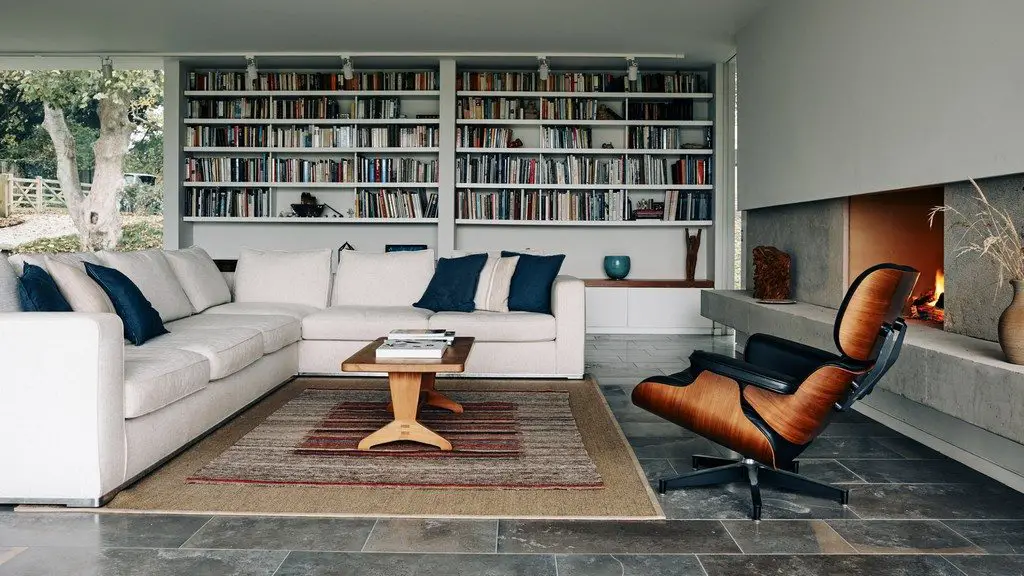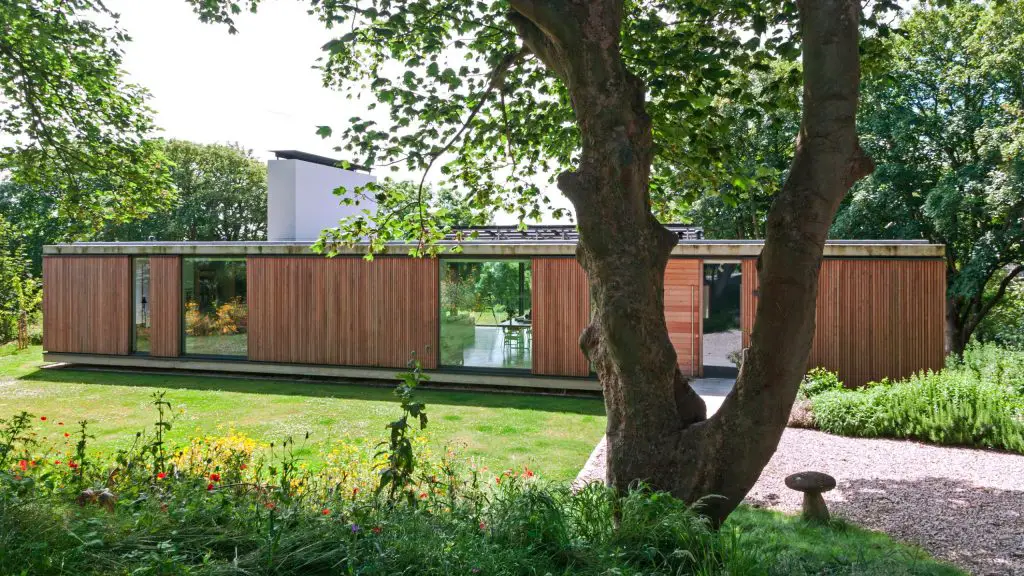Post Contents
Swanage, UK – Ström Architects
Project Year : 2016
Developed Area : 235.0 m2
Photographs : Martin Gardner & Michael Sinclair
The Quest is a single-story residential space designed on the premise of simplicity. It eliminated whatever is unnecessary and the overall result focused on the functionality of space – the less clutter, the better.
Set in the midst of a wooded piece of land, the home is surrounded by mature trees which were taken into consideration in the design and building processes. The sloping nature of the site largely dictated the position forcing the architects to work their way through it.
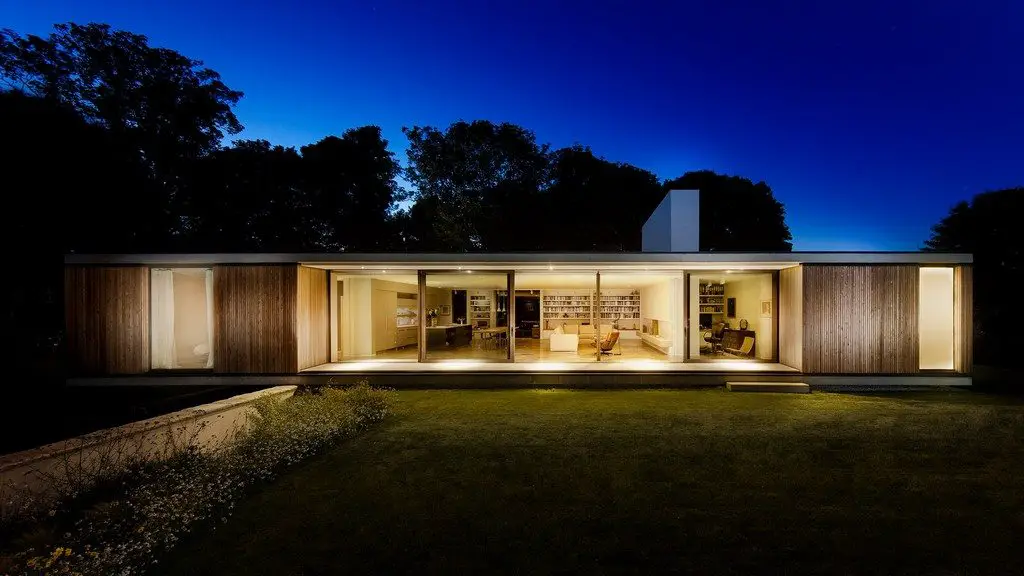
The façade is striking in its simplicity. Large glass windows reflect its surroundings while allowing full unrestricted views of the outside without compromising privacy.
This home was built to accommodate the present and future needs of its retired residents. There is cohesiveness to the entire space as one part of the house flows seamlessly on to the next. The interiors are mostly done in white, making the place look bright and airy.
The Quest embodies the design principle of identifying what is essential and then eliminating what is not.
Notes from the Architect:
“The Quest” is a replacement dwelling in Swanage, UK. Planning permission was granted in early 2014, and the project was completed in January 2016.
The site is heavily wooded and enjoys a beautiful southerly aspect with a view over the Durlston Country Park. Early on, we established the advantages of a single-storey building; it would suit the retired clients’ future needs, give an elegant solution to the steeply sloped site and allow a simple arrangement of spaces. At the same time, the design reduces the visual impact from across the valley when looking back towards the house and helped the scheme from a planning point of view.
The sloping site – with protected mature trees – very much dictated the positioning of the dwelling. Access is via the front of the property, so we made use of a retaining wall, faced in local Purbeck stone, to define different levels and visually mask the vehicular route, maintaining a clear view from the living spaces across the valley.
The single-storey house cantilevers over the retaining wall to deal with the level changes and views. The large cantilever has been achieved through two concrete planes: the floor and roof acting together like a space beam. The concrete structure is then in-filled with simple timber dry-lining, leaving the concrete frame visible externally.
The house exemplifies our belief that simplicity and honesty of construction underlie good design. The initial concept and design drivers are instantly recognisable in the building, and we strive to retain this clarity of intent without adding anything unnecessary to the building. We think carefully about how we build our buildings and work closely with our engineers to ensure an architecture founded in such basic things such as structure, details, materials and order.
Click on any image to start lightbox display. Use your Esc key to close the lightbox. You can also view the images as a slideshow if you prefer. 😎
Exterior Views :
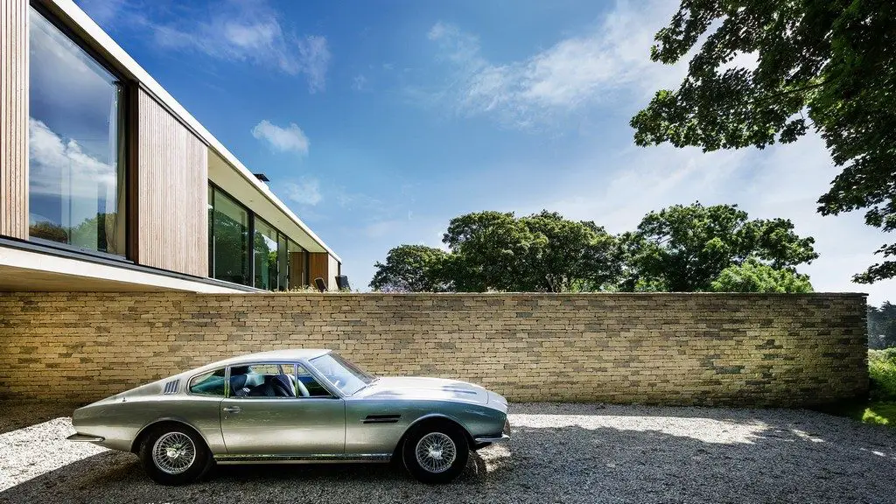
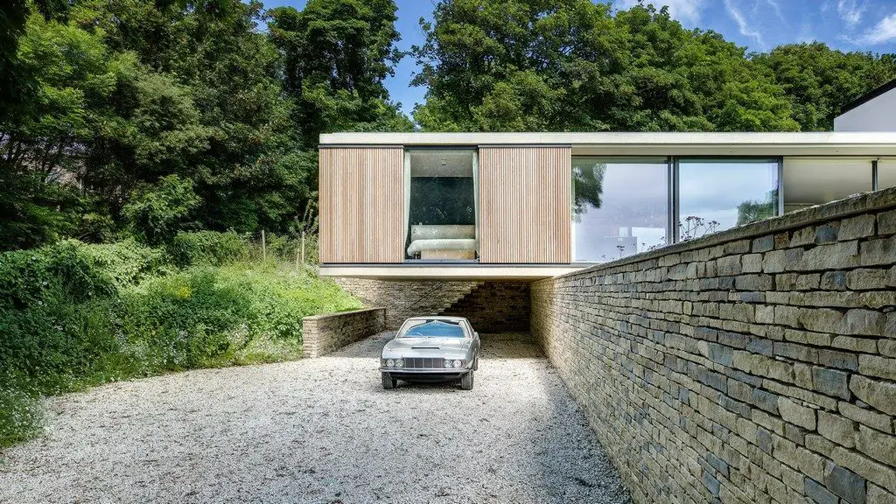
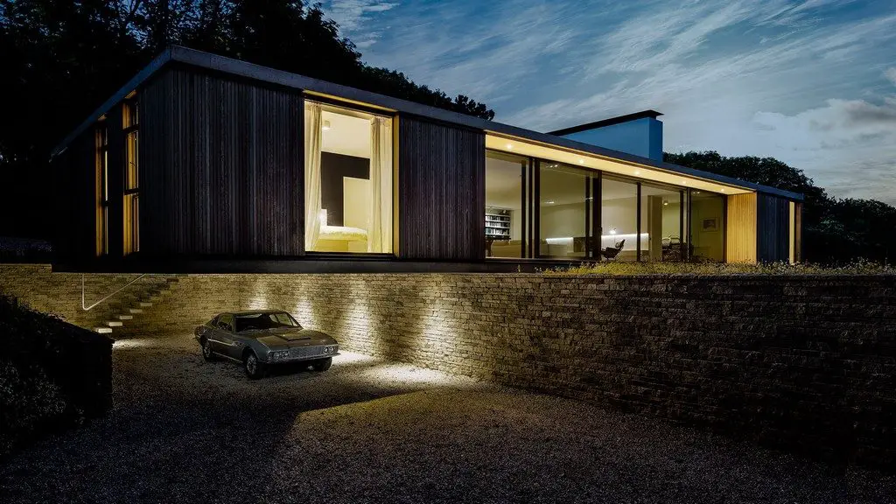
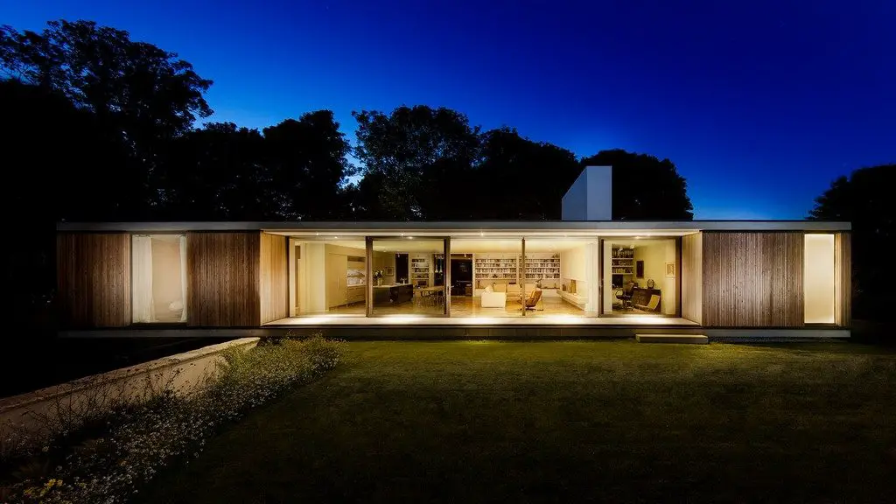
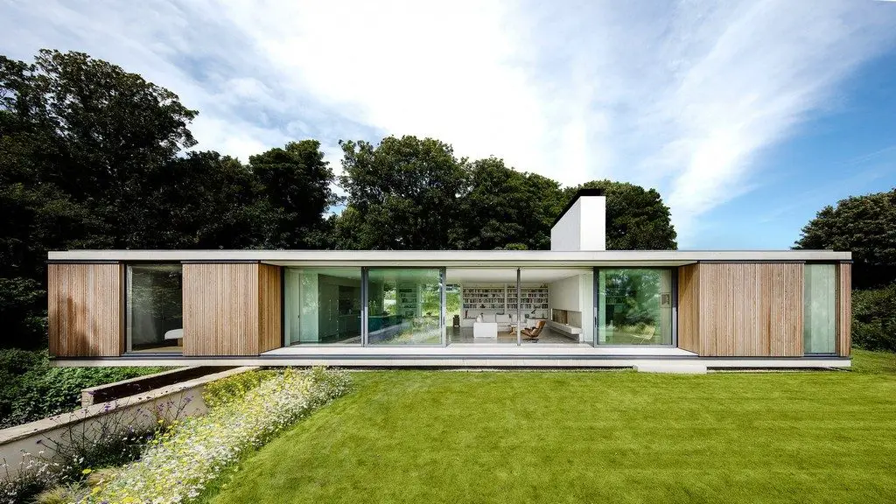
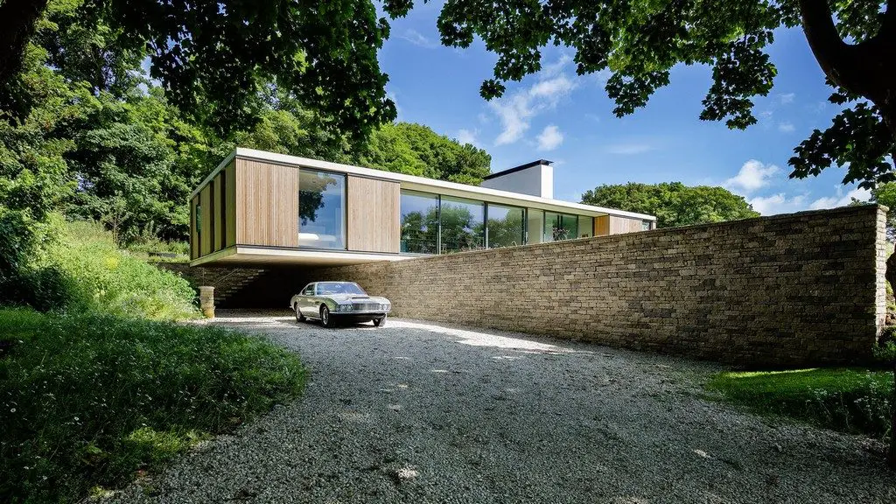
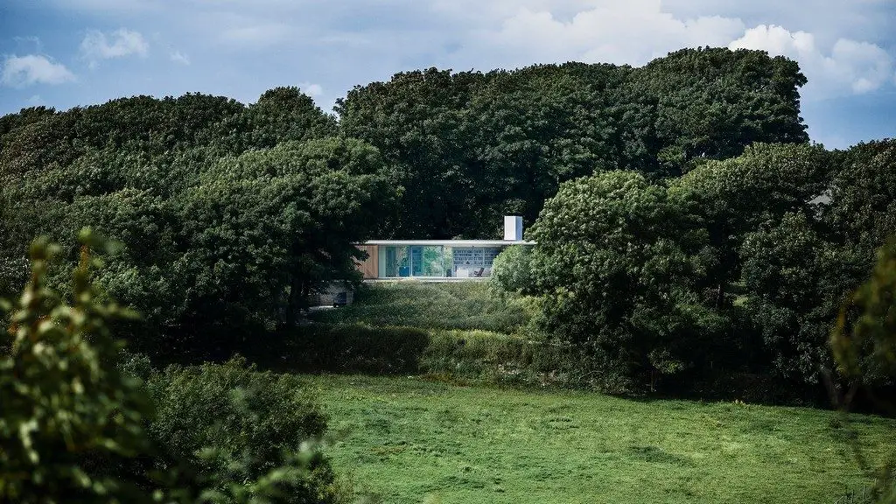
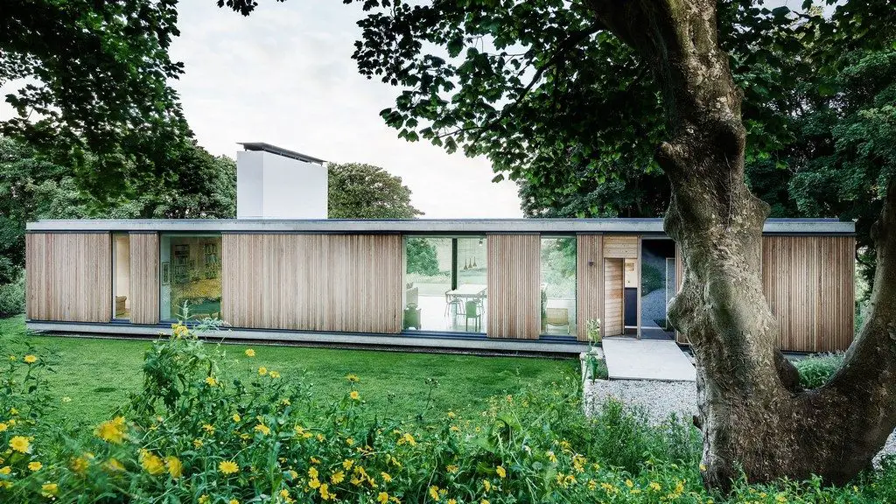
Interior Views :
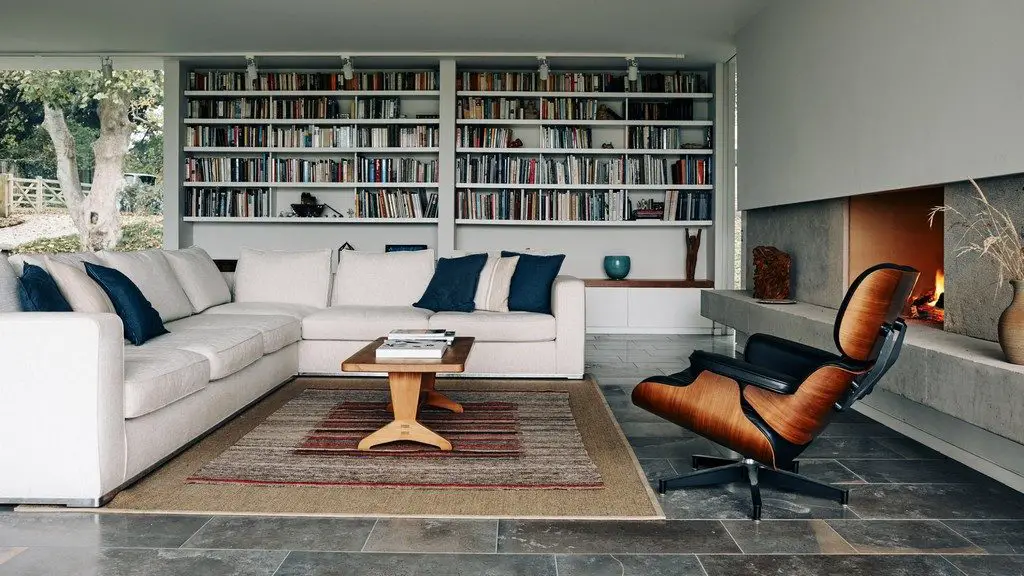
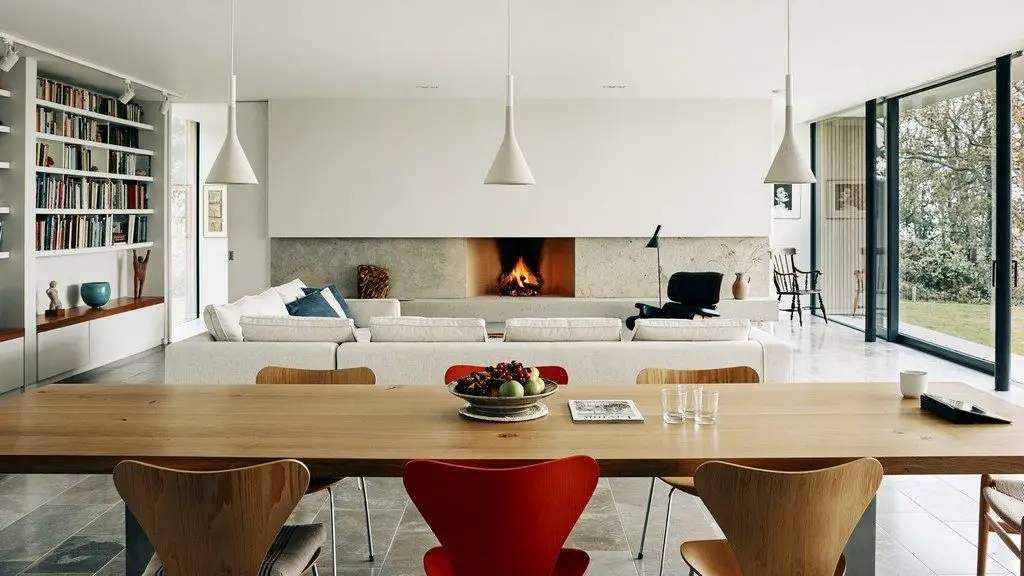
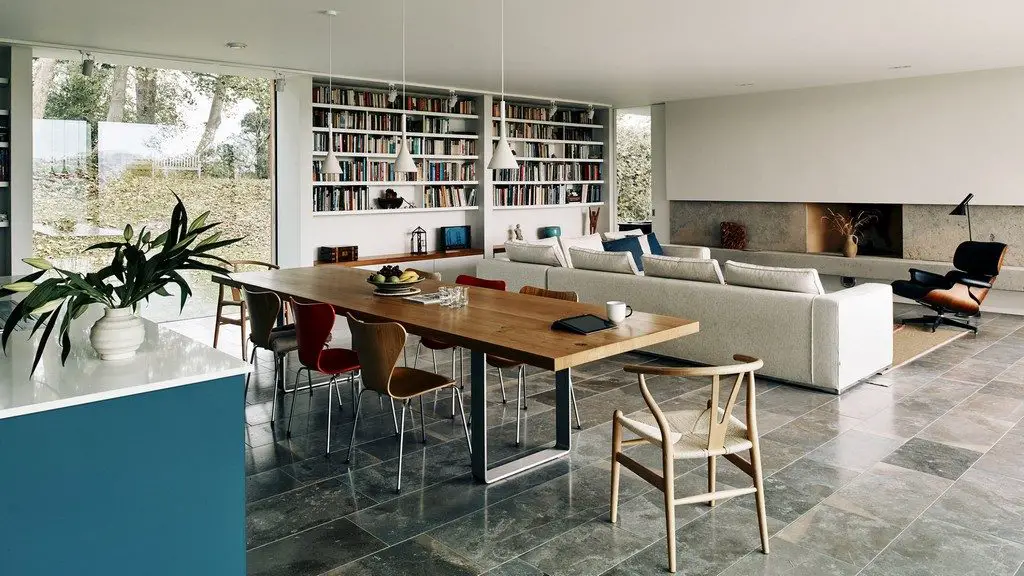
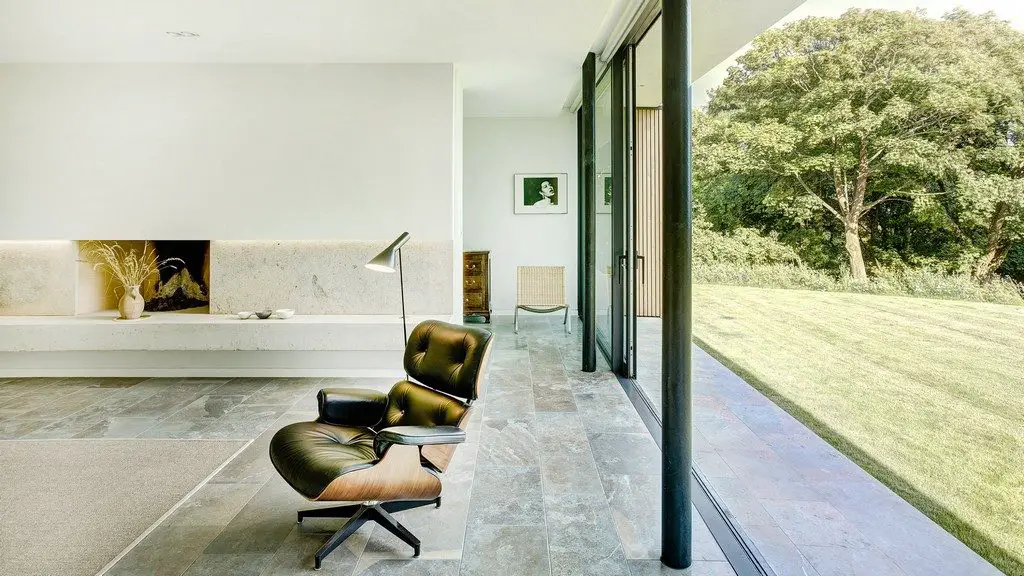
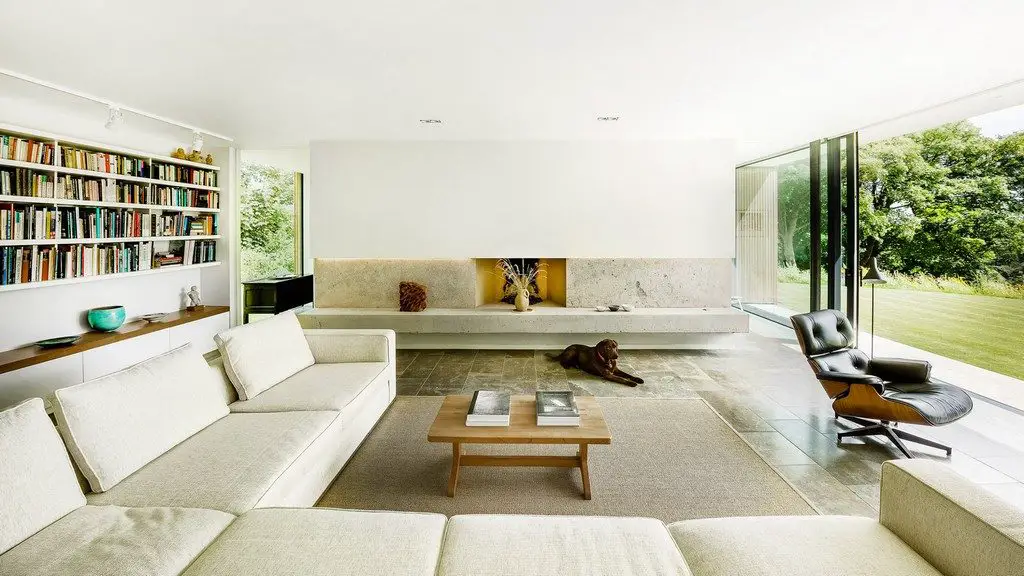
Another interesting house in California that is somewhat similar to The Quest in terms of shape and location is The Sebastopol Residence.

