Post Contents
Richmond, Australia – Zen Architects
Project Year : 2013
Developed Area : 240.0 m2
Photographs : Emma Cross
From what used to be a leaky warehouse back in the 60s, this up-cycled structure is now a bright, airy, and energy-efficient home for a beautiful family.
The open space provides generous lighting, giving the home a warm, welcoming feel. A raised ceiling with exposed pipes gives added height – a feeling that one is closely connected to the outdoors despite being safely in.
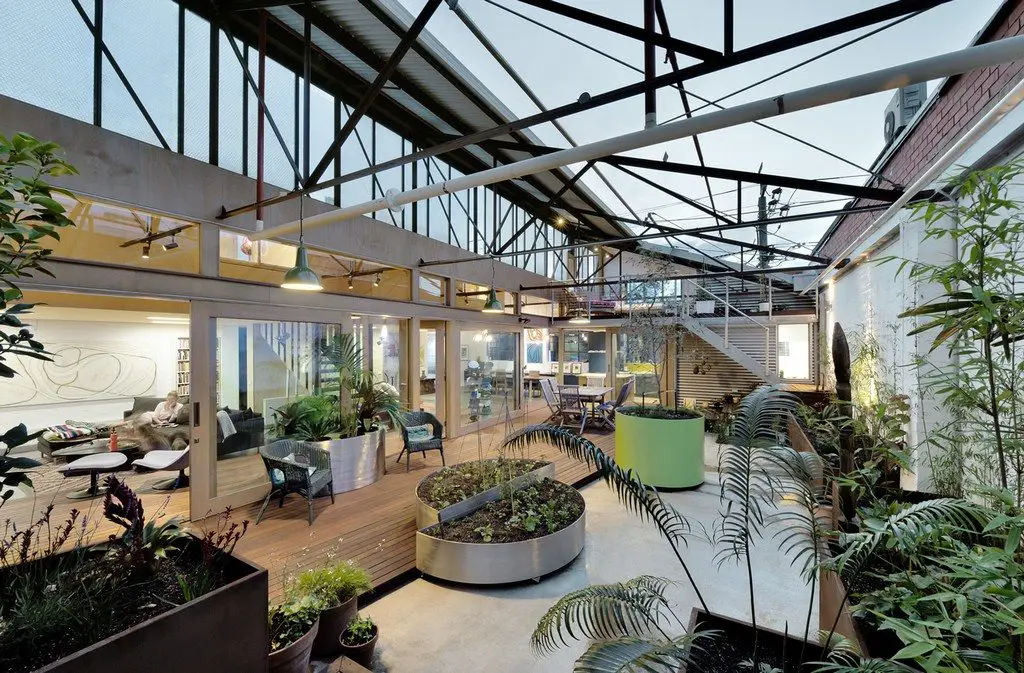
Part of the flooring is made from timber, the design patterned after a deck. This connects the living area to the indoor courtyard with well-placed greens adding comfort to the home.
Glazed windows allow one to enjoy the outside view without compromising privacy at night. Automatic high-level louvers provide much needed ventilation – a feature that is usually absent in most warehouse converted homes.
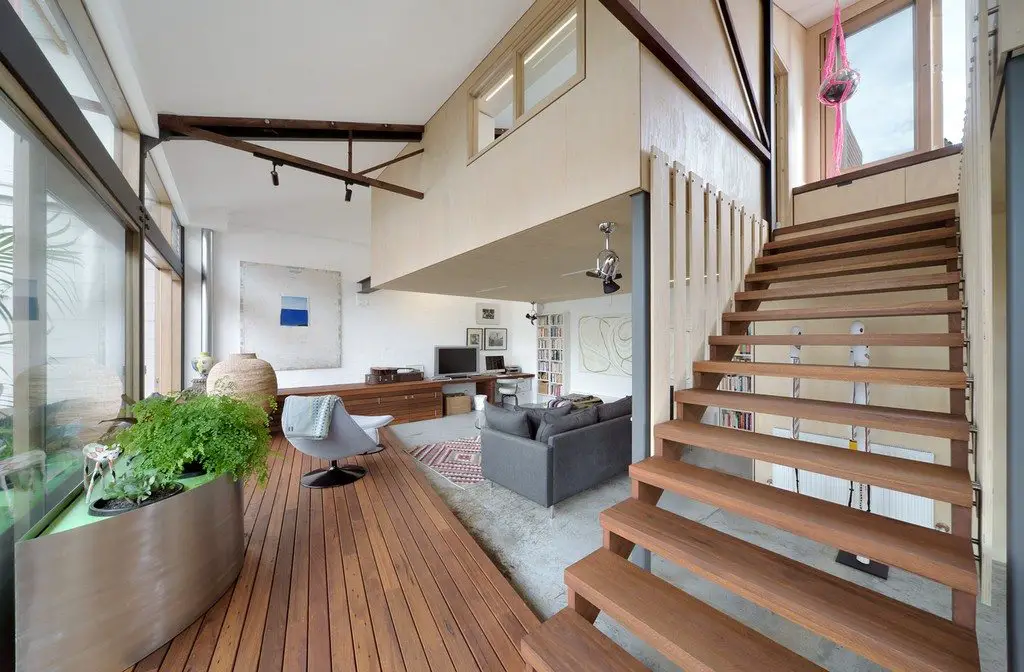
A short flight of stairs lead to the bedrooms where the family enjoys a peaceful respite at night.
From the Architect:
The ethos behind the conversion of this 1960’s warehouse was to retain and re-use as much of the existing building as possible while still transforming it into a comfortable and energy efficient family home.
The philosophy of retaining and re-using materials was applied throughout the project. In addition to the building envelope being retained, many original elements were re-used including light fittings, sprinkler pipes, doors, cladding and roof sheeting.
The existing warehouse floor slab was also kept, partially due to restricted site access, but also for its inherent embodied energy.
The addition of a north-facing courtyard provides a generous amount of light and heat in winter in an otherwise poorly oriented building. Cross ventilation is achieved through new high level louvres. Mezzanine rooms float within the original volume and structure of the warehouse. A new raised deck links the living areas with the courtyard.
By inserting a garden and light into an existing warehouse we have created an warm and liveable family home.
Click on any image to start lightbox display. Use your Esc key to close the lightbox. You can also view the images as a slideshow if you prefer. 😎
Exterior Views :
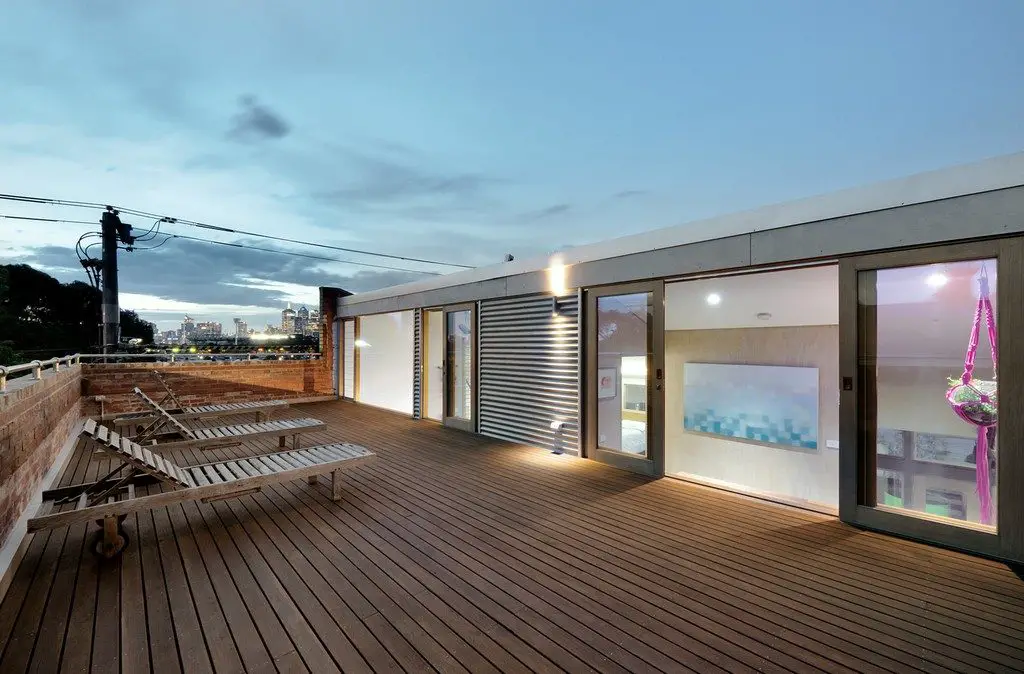
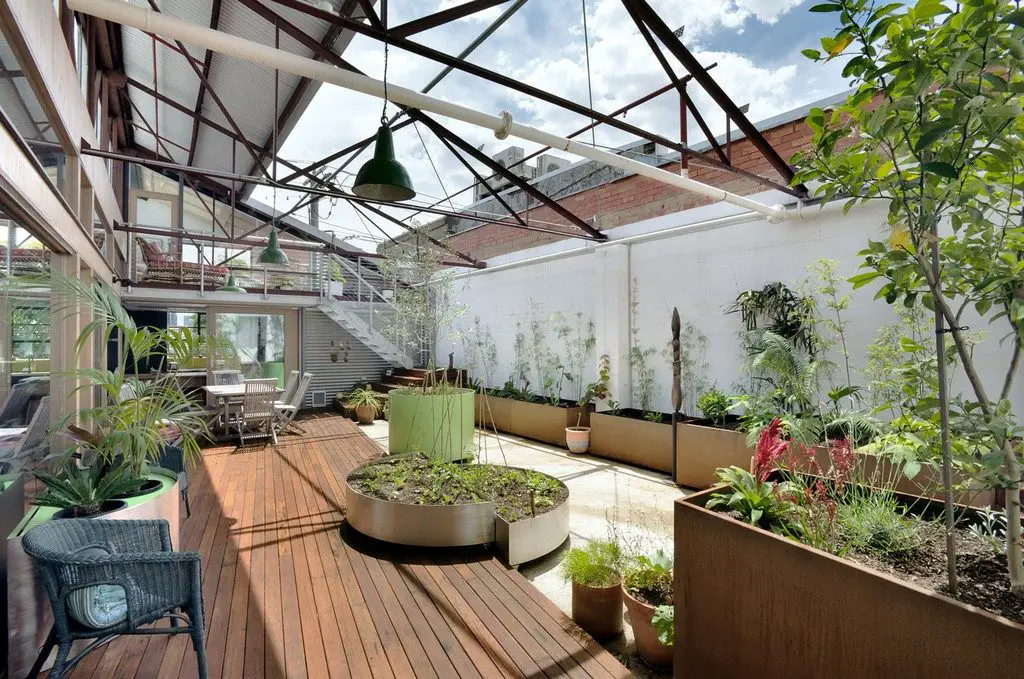
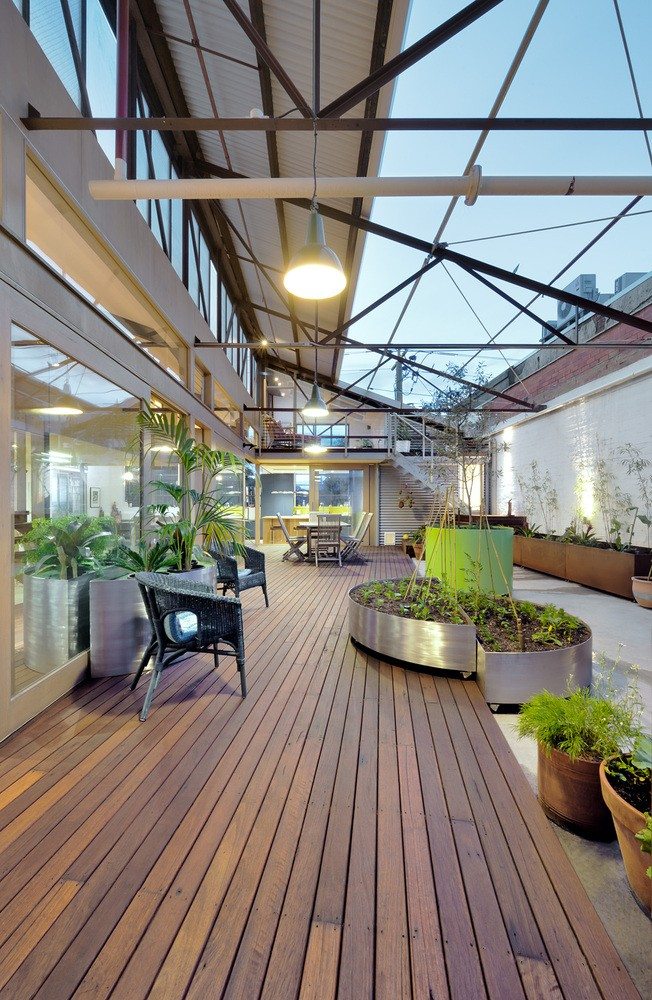
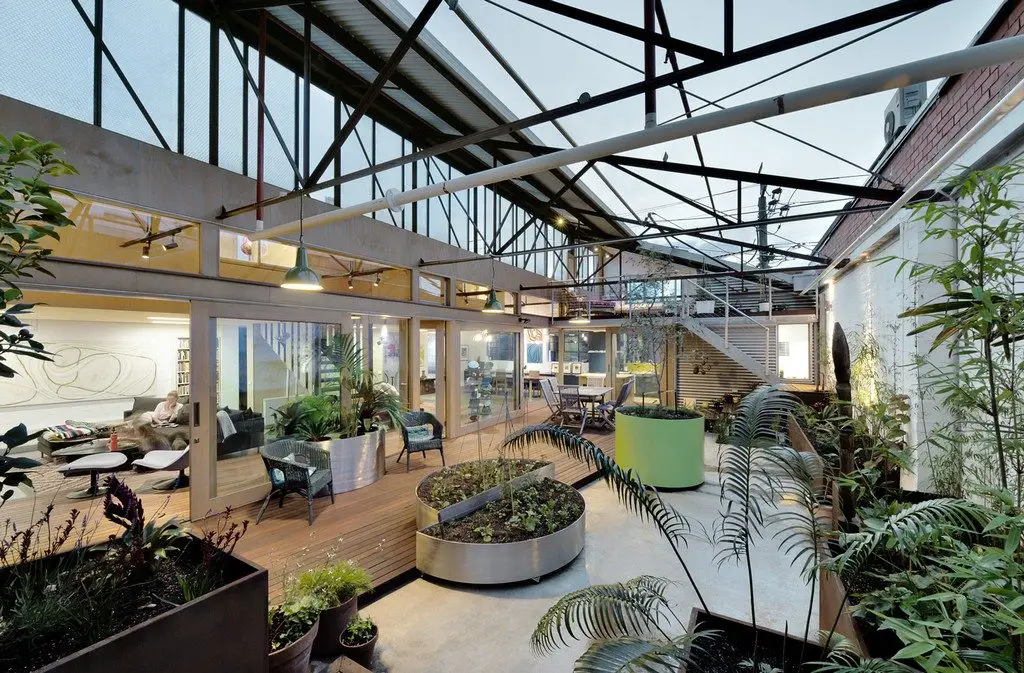
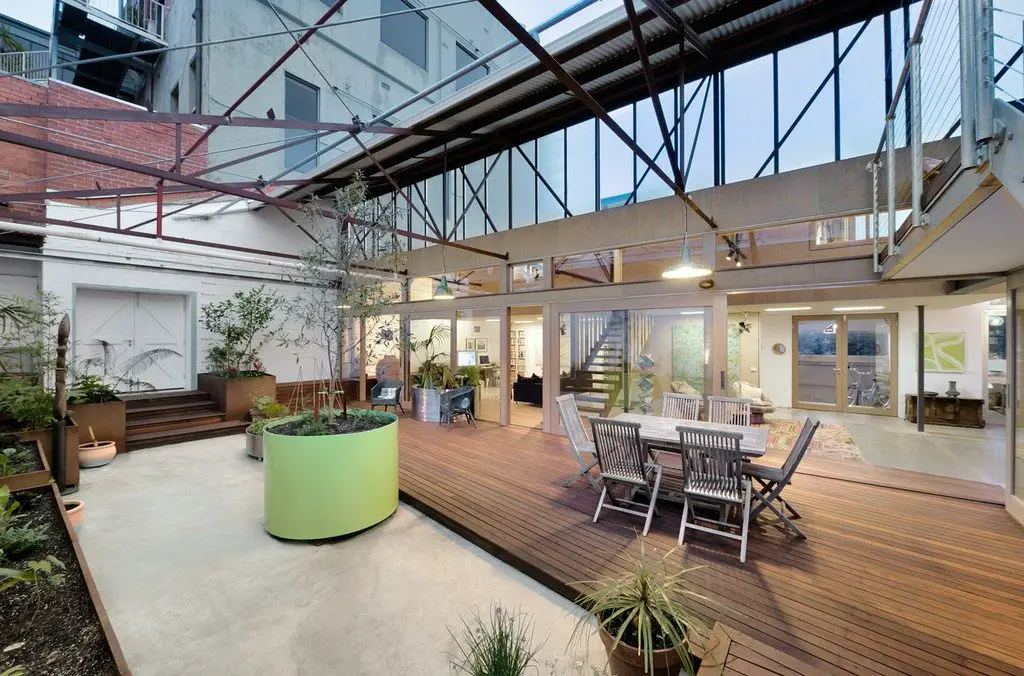
Interior Views :
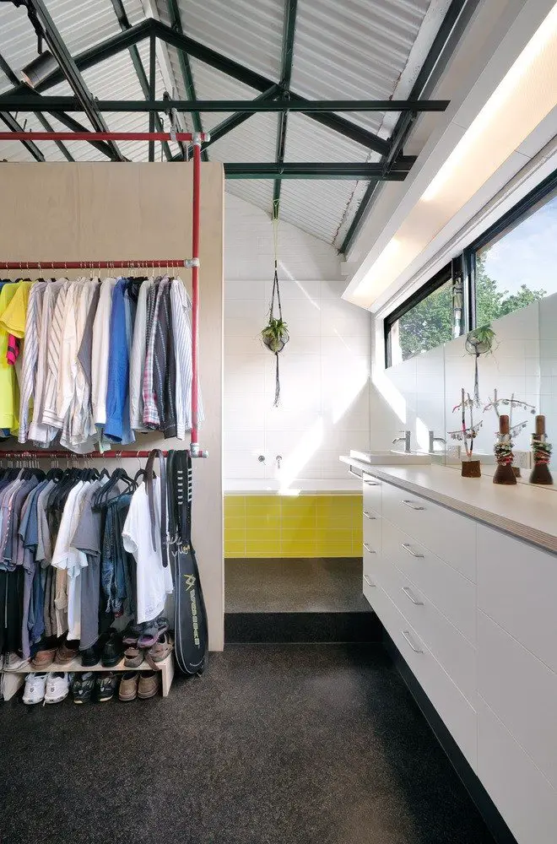
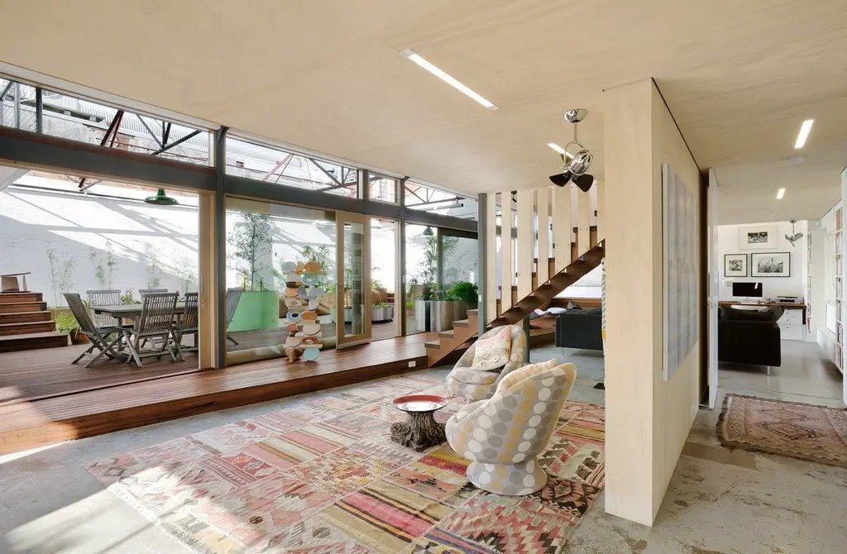
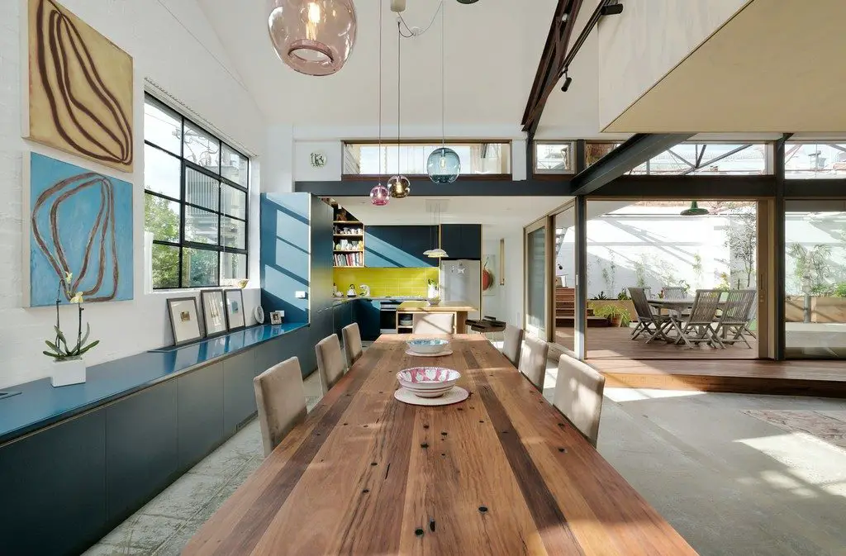
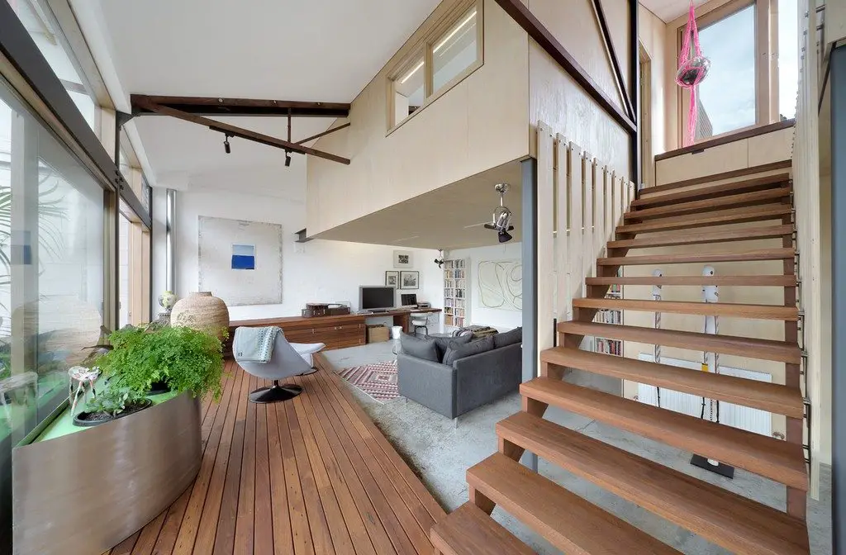
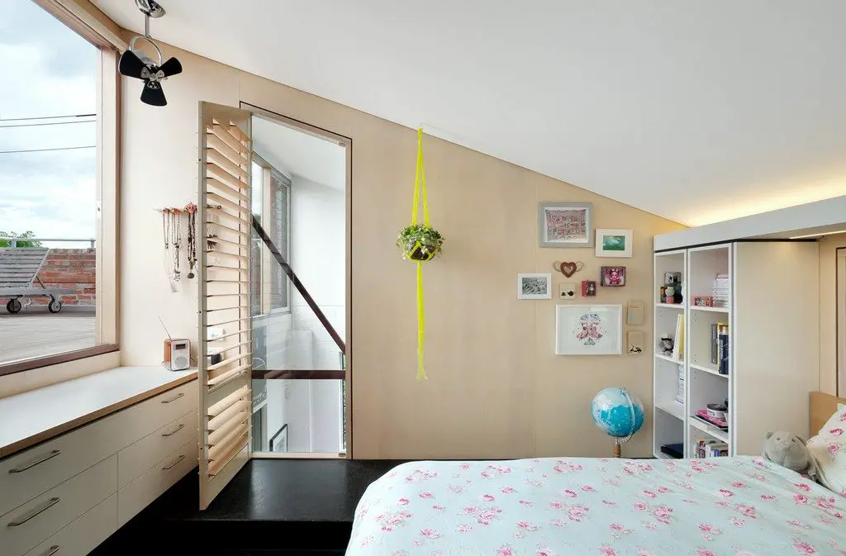
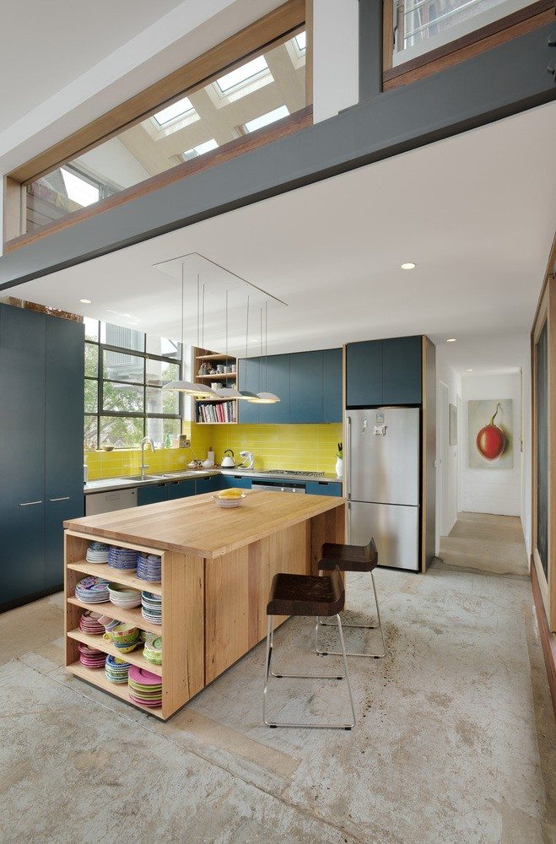

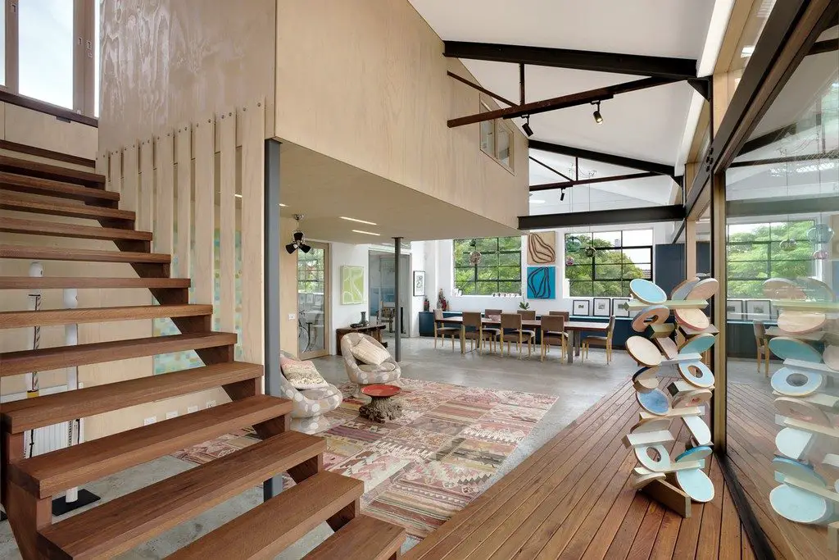
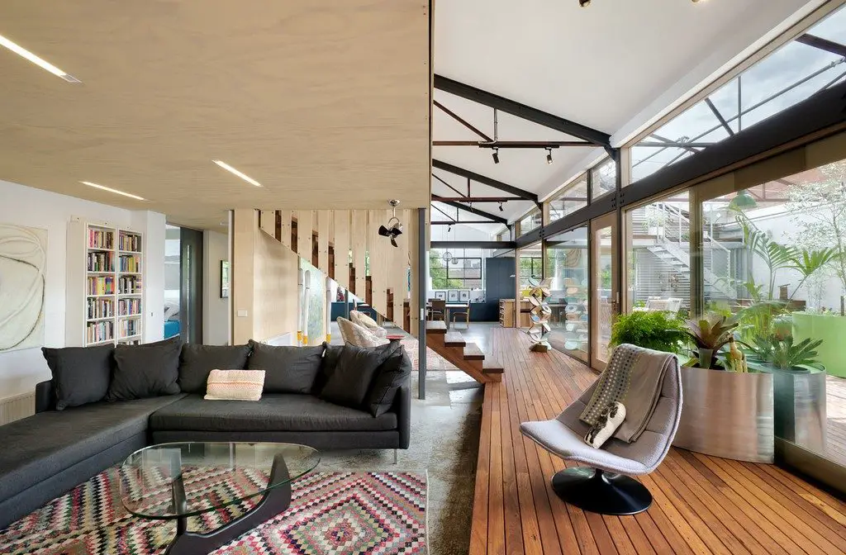
Drawing Views :
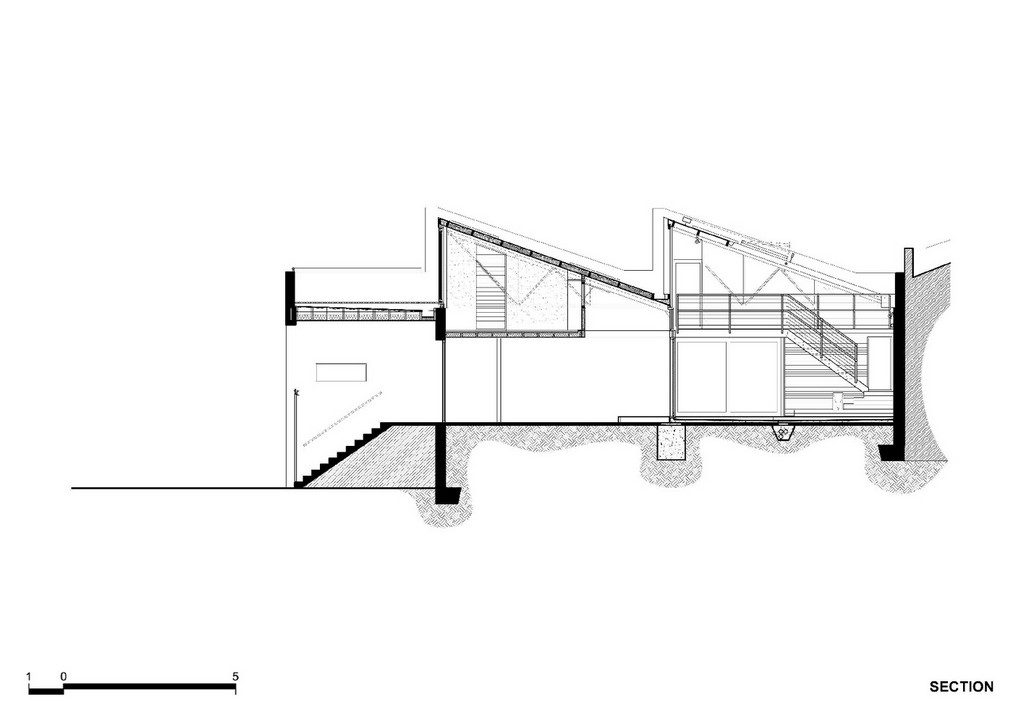
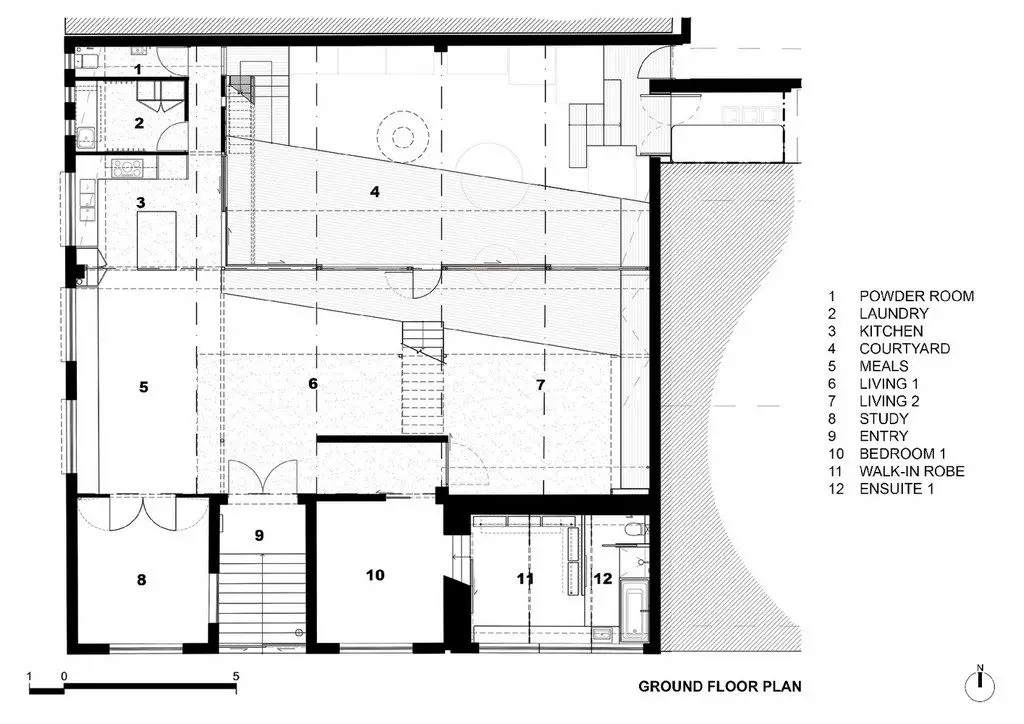
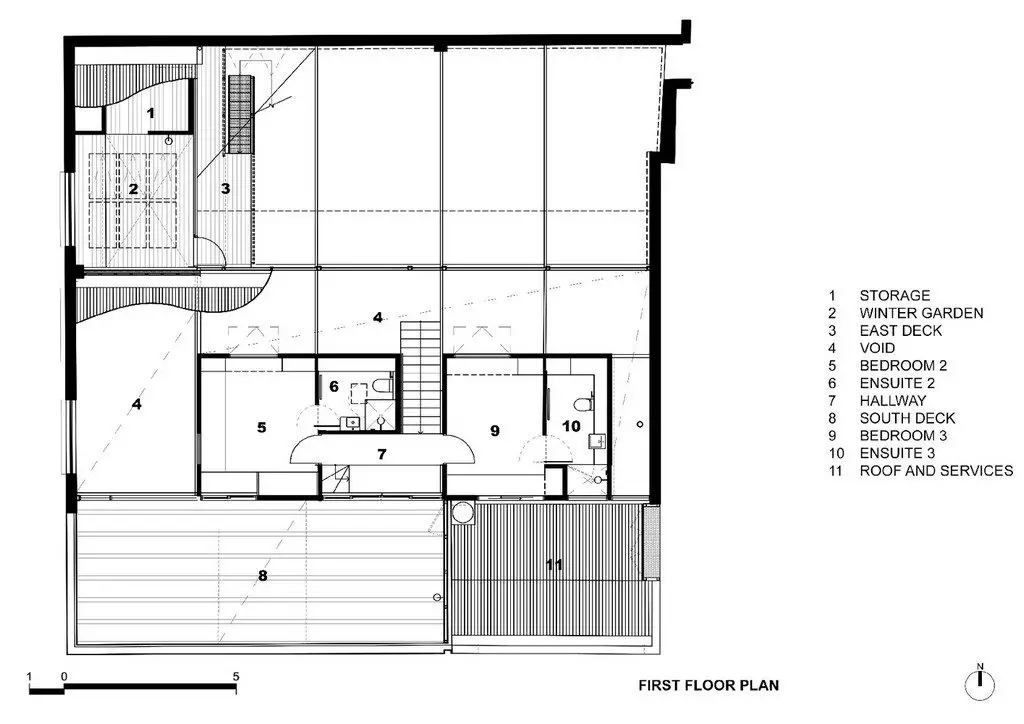
This up-cycling project was a success, do you agree? If you found this interesting, here’s another home upcycling project that you will surely like. Check this post about the Courtyard Home…





