Casa Viejo – The roof with a view
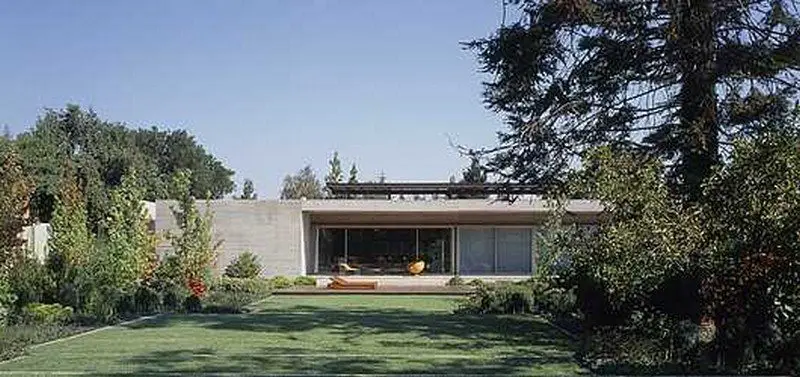
Santiago, Chile – Mathias Klotz Project Year : 2003 Developed Area : 600 m2 Casa Viejo is a family home with a modern vibe. The house is a long rectangular box. One side of its facade is closed off, with circular windows for lighting and ventilation. The other side opens up to the pool […]
Enclave House
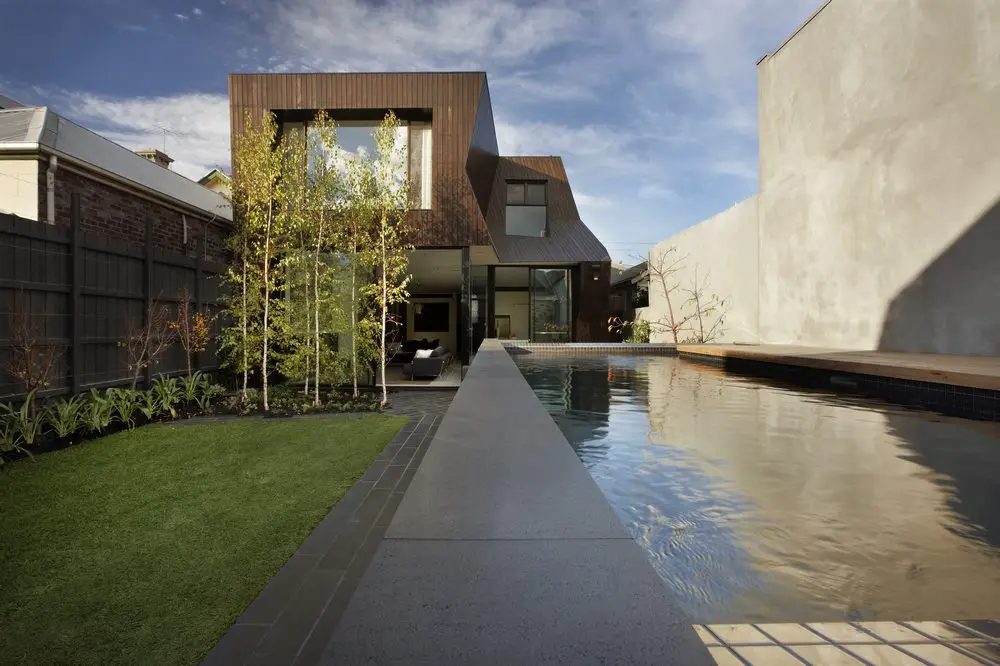
Melbourne VIC, Australia – BKK Architects Area: 509 sqm Completion Date: 2010 Photography: John Wheatley Enclave House is a renovation and extension project to an old Edwardian property in Melbourne, Australia. The challenge was to preserve the house’s heritage while adding contemporary extension structures. The property is located in a highly-urbanized section where houses […]
Bacopari House
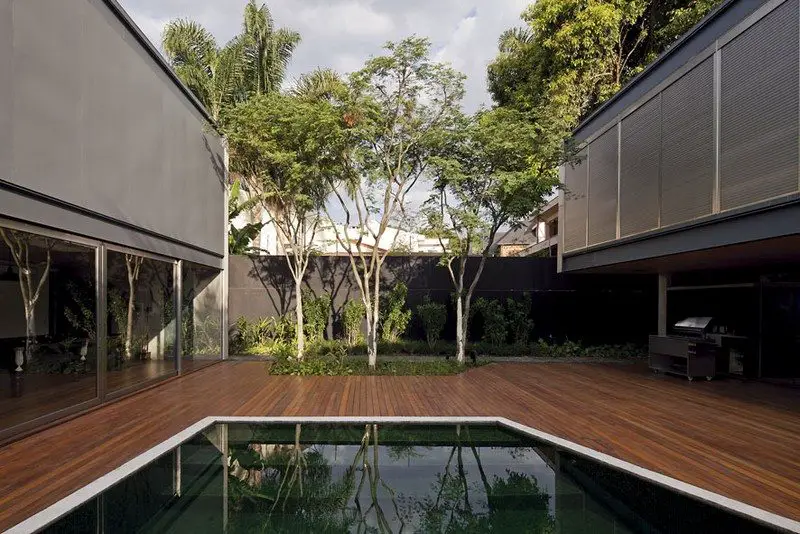
São Paulo, Brazil – UNA Arquitetos Project Year : 2012 Developed Area : 504.0 m2 Photographs : Leonardo Finotti Bacopari House is contemporary in every way. It features glass walls, exposed concrete walls, and double height ceilings. The layout is basically that of a courtyard house. The architects have managed to ensure privacy in […]
Floating Box House – Gluck+
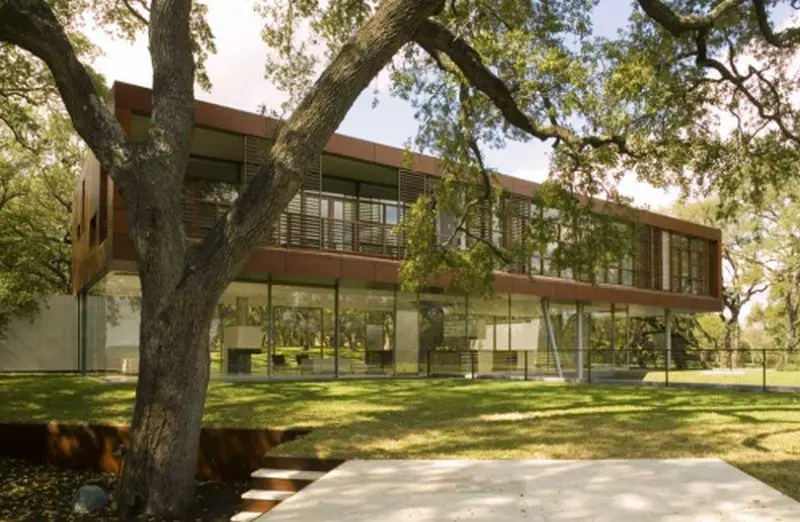
Austin, Texas – Gluck+ Project Year : 2006 Developed Area : 981.3 m2 Floating Box House is a modern masterpiece that’s made of glass and steel. It sits on four acres of land surrounded by giant oak trees. The house is a work of art. One look at its facade and one word immediately […]
Tree Top Residence
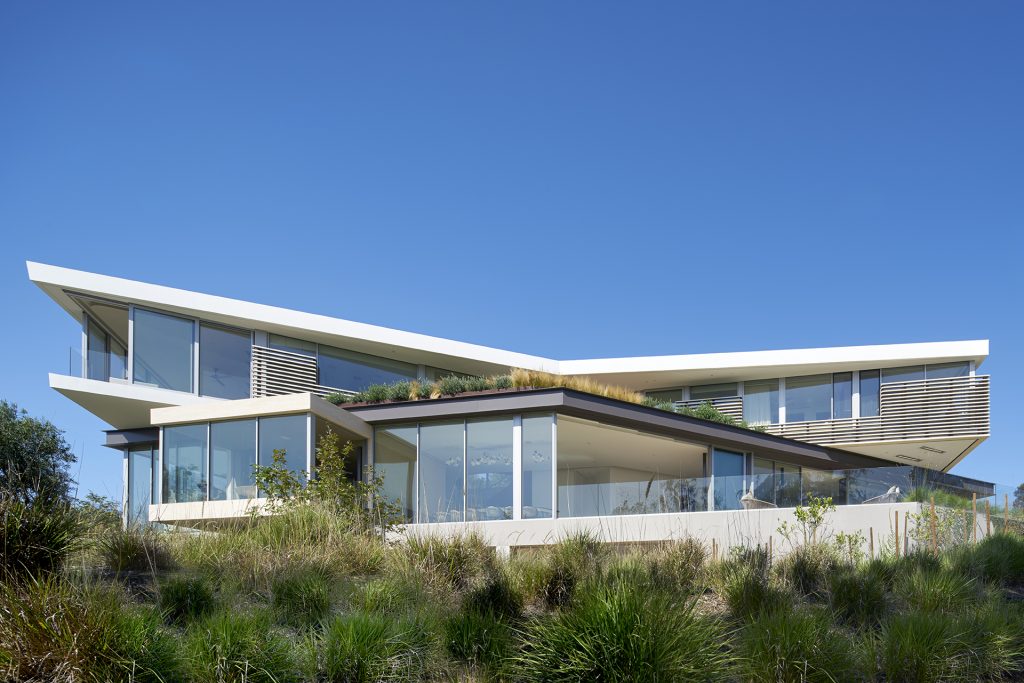
Los Angeles, United States – Belzberg Architects Project Year : 2015 Developed Area : 1291.3 m2 Photographs : Bruce Damonte, Art Gray The design of the Tree Top Residence isn’t what you’d expect from a tree top residence. Visions of a house on top of a tree would naturally come to mind. But […]
Pinion House
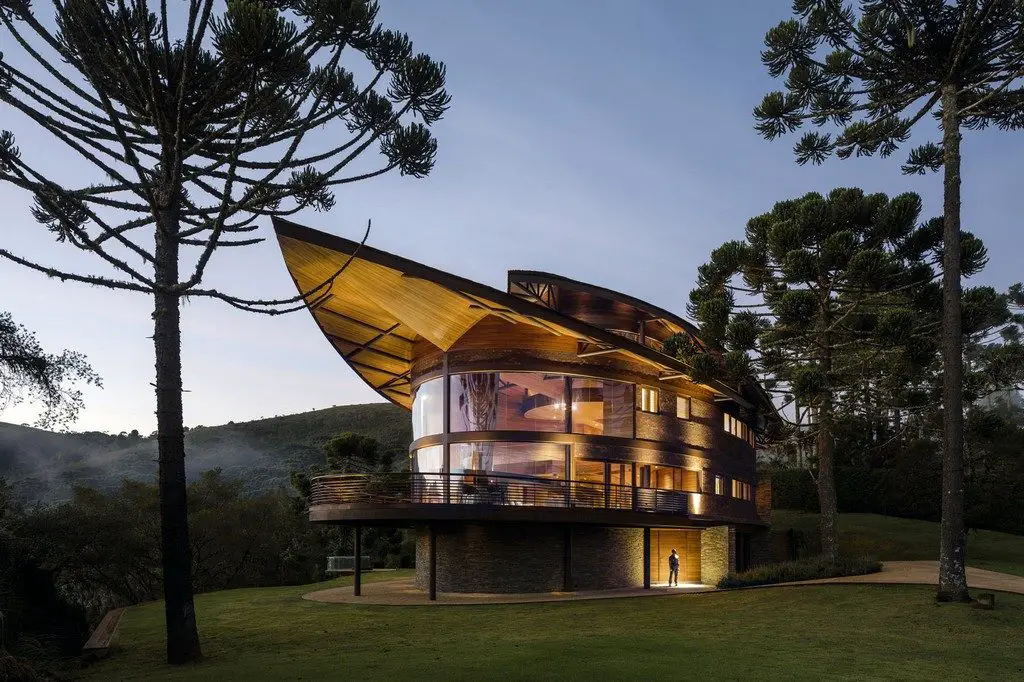
Campos de Jordão, Brazil – Mareines Arquitetura Project Year: 2016 Developed Area: 1.300m² Photographs: Leonardo Finotti The architects of the Pinion House wanted to veer away from the ever popular European alps style houses. Thus, they designed this structure with the goal of making it blend with its surrounding environment – and […]
Wave House
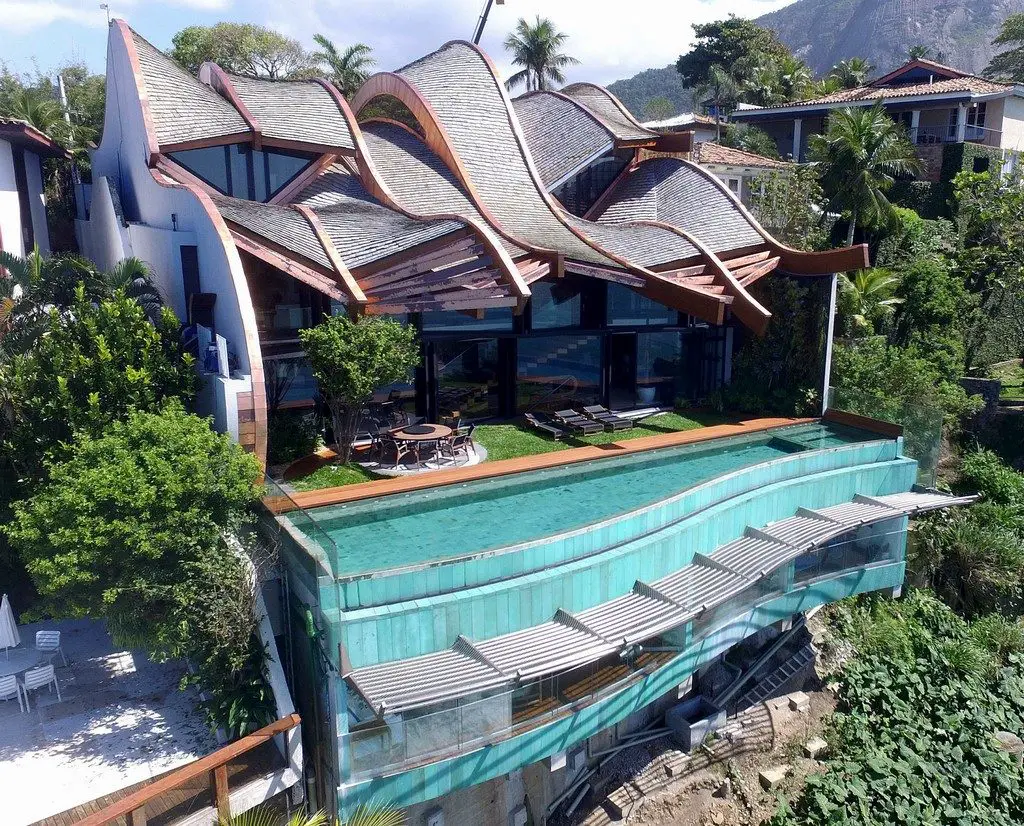
Rio de Janeiro, Brazil – Mareines Arquitetura Year: 2016 Developed Area: 1.000m² Photographs: Leonardo Finotti and Jacques Paul Barthelemy In the heart of Rio de Janeiro sits the Wave House – an imposing structure perched atop a monolith facing the ocean, seemingly inviting lost ships to come home. The house is an eye-catcher. It is no […]
Rado Redux
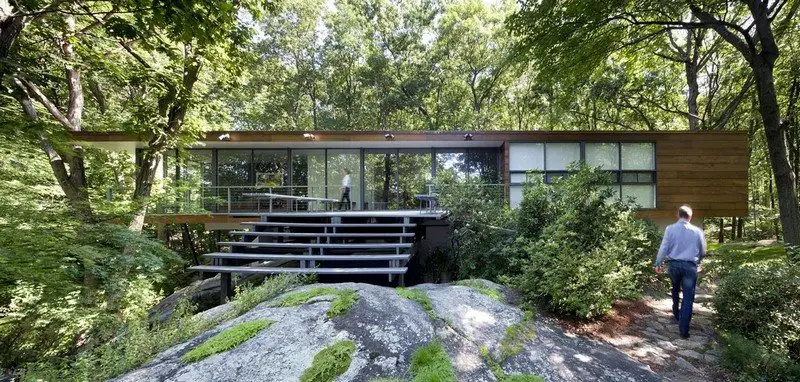
Armonk, New York – GLUCK+ Project Year : 2010 Developed Area : 278.7 – 464.5 m2 Photographs : Elizabeth Felicella, Magda Biernat Rado Redux is a renovation project of a 1957 home. The old structure had fallen prey to an undesirable remodeling job. Its current owners had commissioned the renovation work. They wanted […]
Admiral House
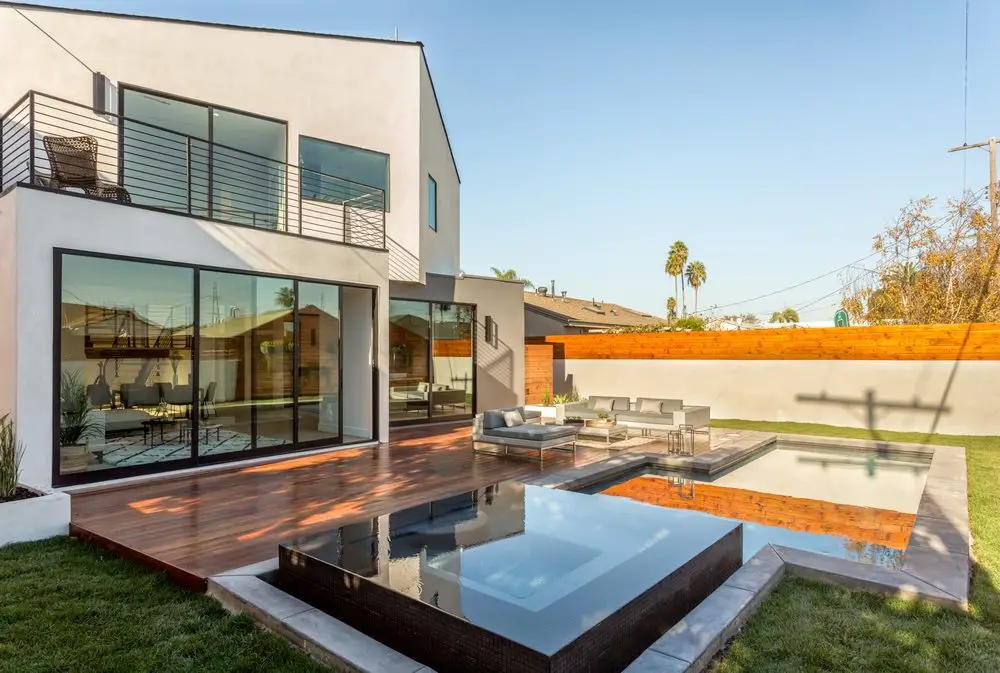
Los Angeles, United States – Molina Designs Project Year : 2017 Developed Area : 261.2 m2 Photographs : Pierre Galant The Admiral House follows modern design principles and contemporary aesthetics. Structure-wise, it steers clear of traditional box-type houses with clean lines, angles, and shapes. The result is a home that is both forward-looking […]
Butantã House
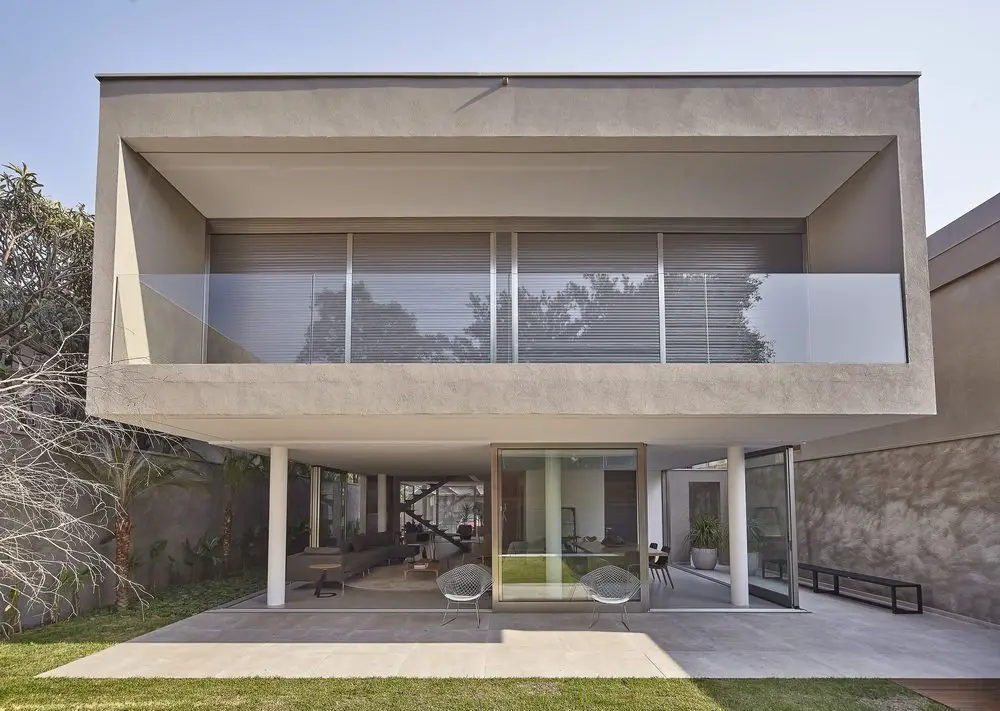
São Paulo, Brazil – Simone Mantovani Arquitetura Project Year : 2016 Developed Area : 350.0 m2 Photographs : Joao Ribeiro Fotografia The layout of the Butantã House makes good use of space and natural light. The result is a contemporary-style home that is comfortable, expansive, and airy. The open floor plan joins the whole […]
