House JM
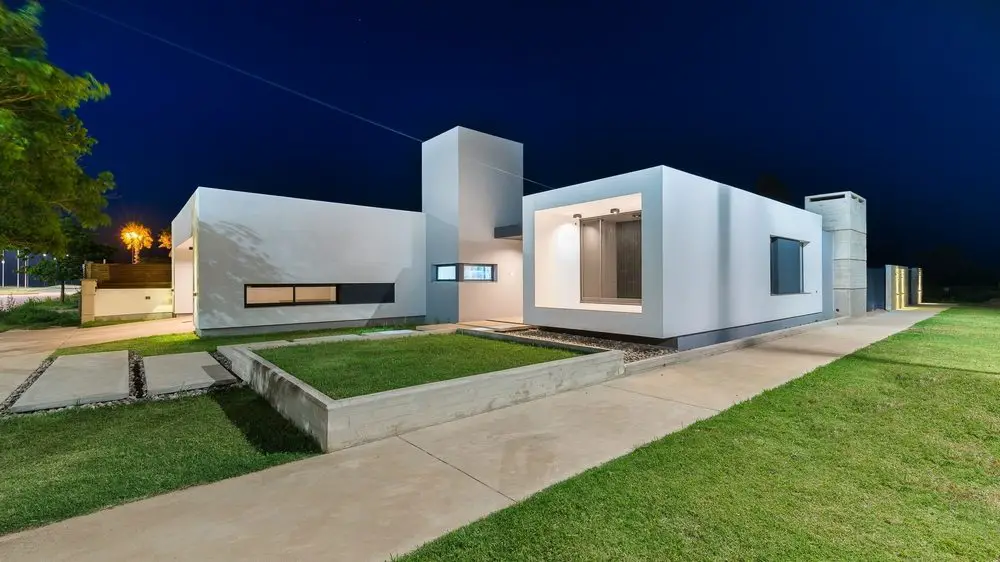
Morteros, Argentina – Darío Sella arquitecto Project Year : 2017 Developed Area : 239.95 m2 Photographs : Gonzalo Viramonte House JM is composed of a series of box structures put together to form one house. Each box corresponds to a specific living space designed with ease and comfort in mind. The layout of […]
Hikari House
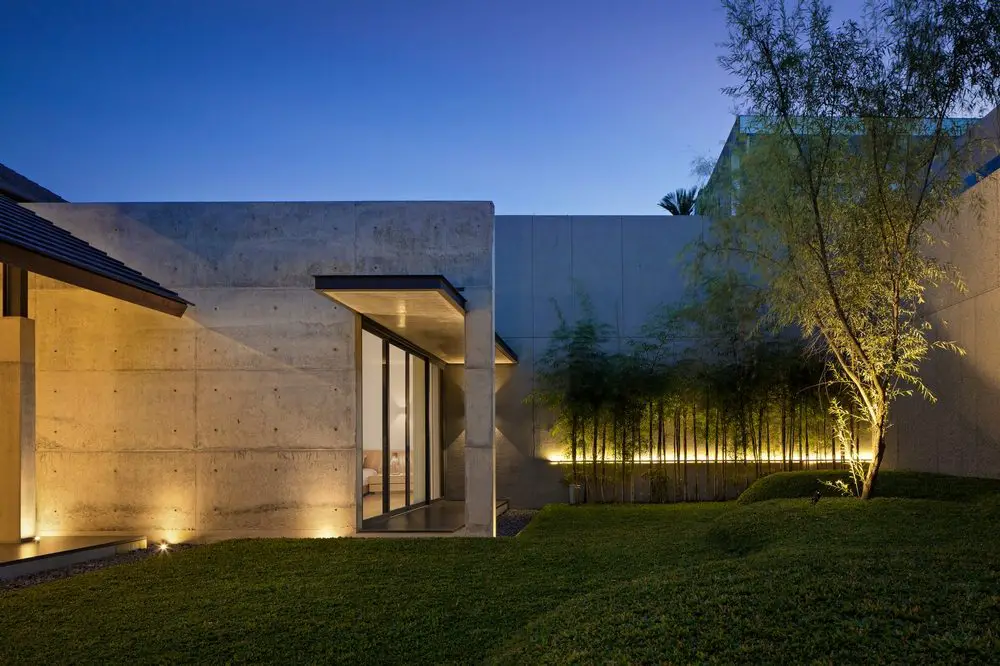
Bandung, Indonesia – Pranala Associates Project Year : 2017 Developed Area : 422 m2 Photographs : Mario Wibowo The design of Hikari House attempts to put together masculine and feminine aesthetics. As we know, these two couldn’t be any more different than night and day. But oddly enough, they seemed to work harmoniously […]
Brighton House
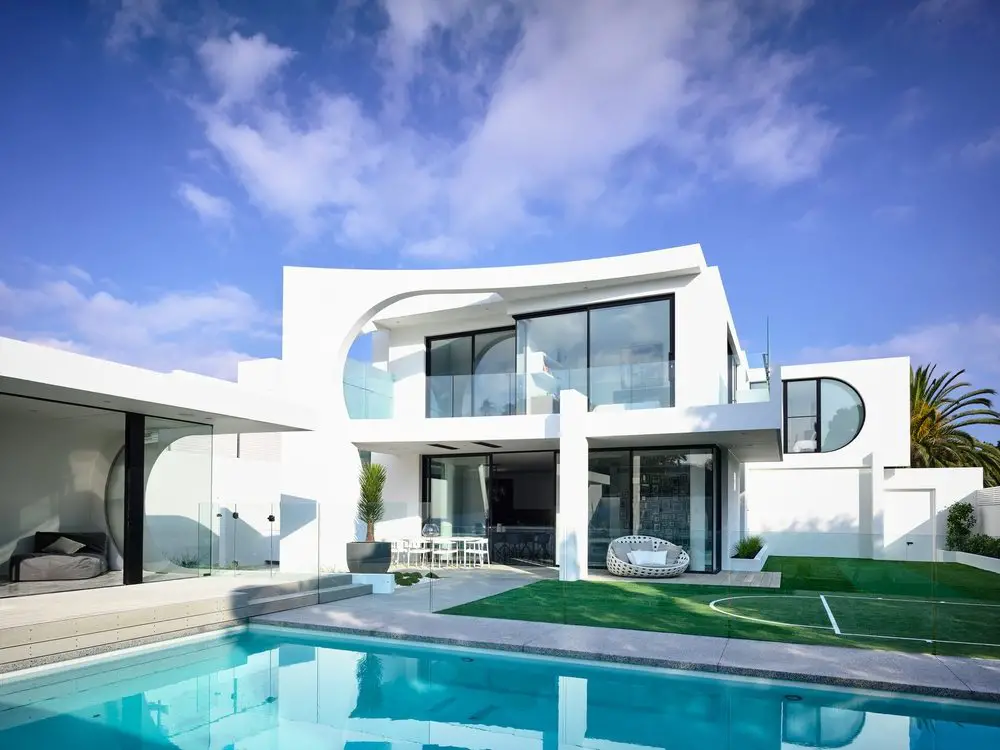
Brighton, Australia – Martin Friedrich Architects Project Year : 2017 Developed Area : 458 m2 Photographs : Derek Swalwell Brighton House was built for a family of five – a young couple and their kids. The design of the house is totally modern. This residence is reminiscent of white villas found in Santorini, […]
CR House
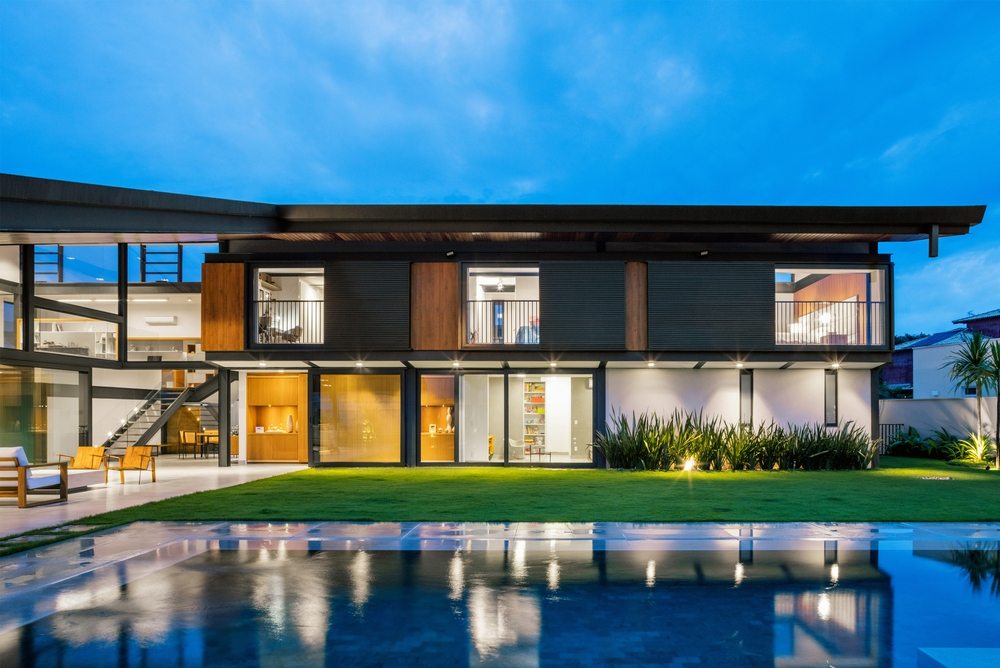
São José dos Campos, Brazil – Obra arquitetos Project Year : 2017 Developed Area : 650 m2 Photographs : Nelson Kon The sloping roof alone is an eye-catcher, but there’s more to CR House than its façade. The layout of the house is actually L-shaped. It encloses a large lawn that was part of […]
Renovation of Captain’s House
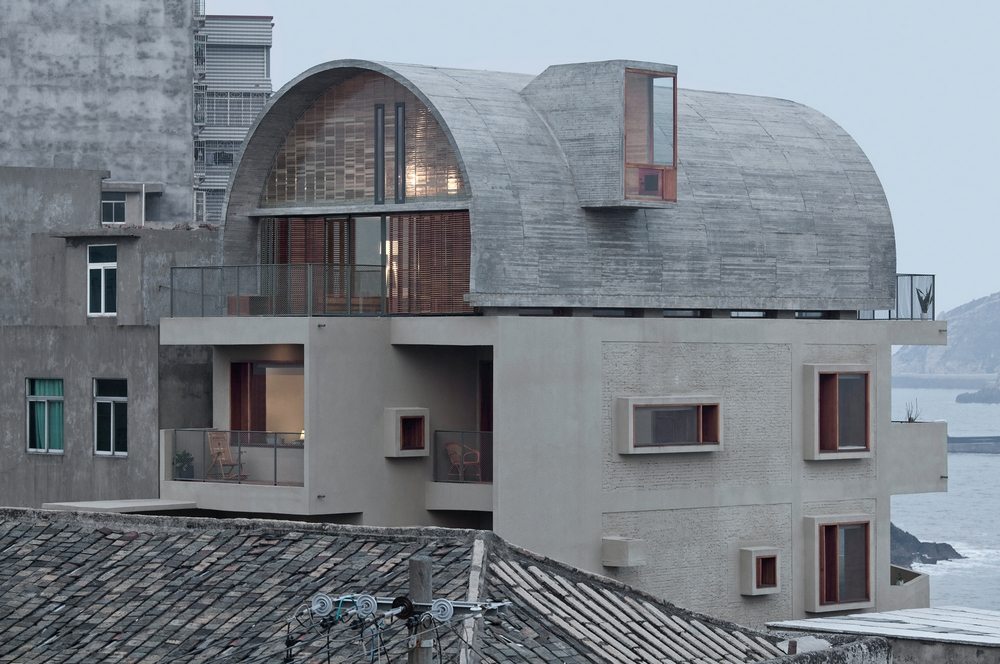
Fuzhou, China – Vector Architects Project Year : 2017 Developed Area : 470 m2 Photographs : Xia Zhi, Howard Chan, Chen Zhenqiang The brief called for the renovation of Captain’s House. It sits on a rocky peninsula in Fujian Province, China. A concrete vaulted roof was added, enclosing the living area that […]
Donaldson House
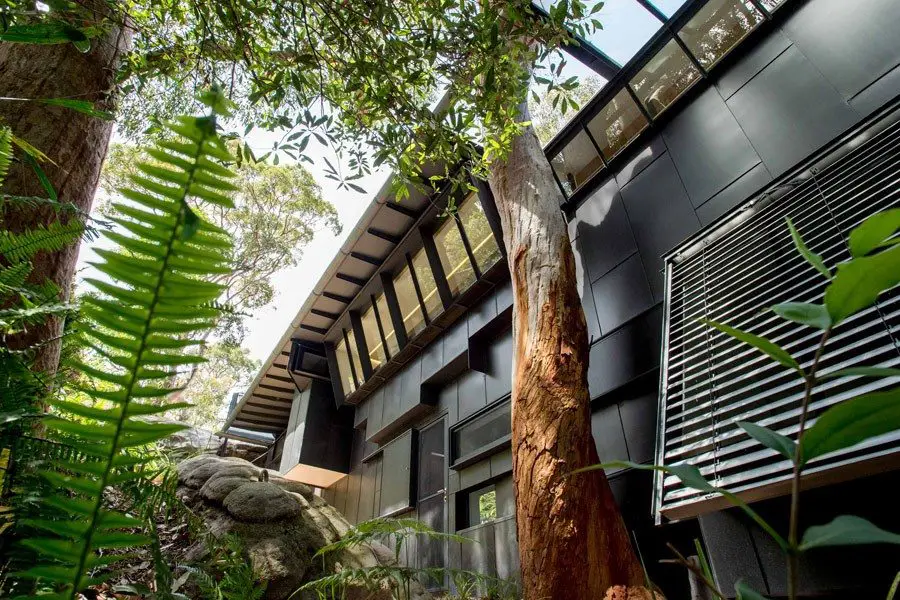
Palm Beach, NSW, Australia – Glenn Murcutt Project Year : 2016 Developed Area : 715 square metres Photographs : Anthony Browell Donaldson House is a family home initially meant for weekend use. However, it later on became the homeowners’ main residence. It’s surrounded by trees and with great views of Pittwater. The […]
The Courtyard House

Barwon Heads, Australia – Auhaus Architecture Project Year : 2017 Developed Area : 303.6 m2 Photographs : Mike Baker The Courtyard House is a home built for relaxed, comfortable living. There is an underlying sense of restraint coupled with unfussy elegance. The striking contrast between the bluestone and natural hardwood gives the house both […]
The Farmer’s House
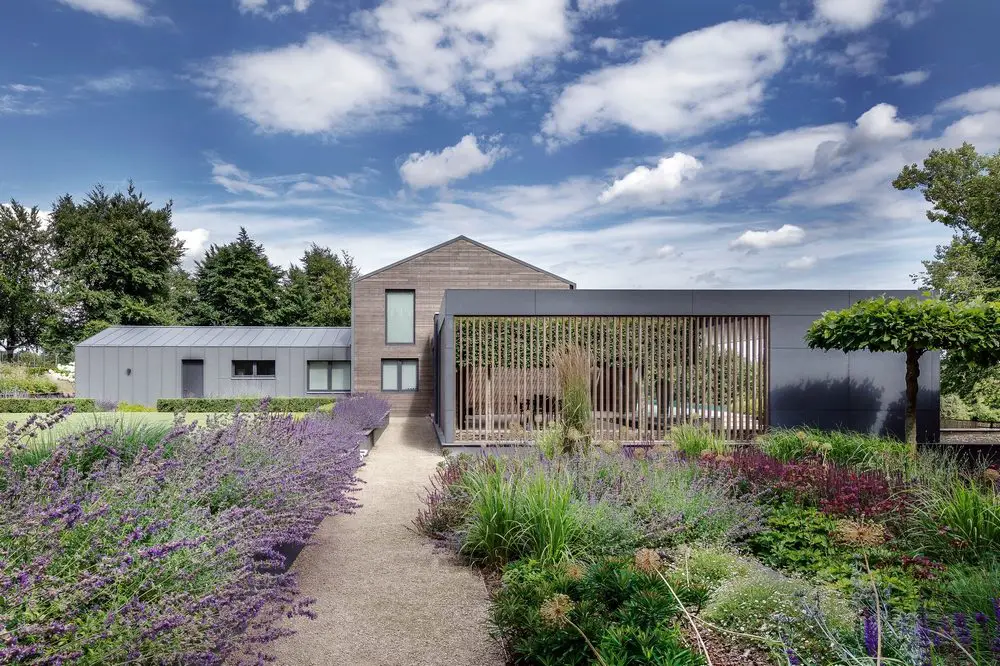
United Kingdom – AR Design Studio Project Year : 2017 Developed Area : 613.0 m2 Photographs : Martin Gardner Who knew mixing upscale modern architecture with farming-style design could actually work? It did with The Farmer’s House – a huge, luxurious, and sustainable home in the English countryside. It is a renovation project of […]
Lichen House
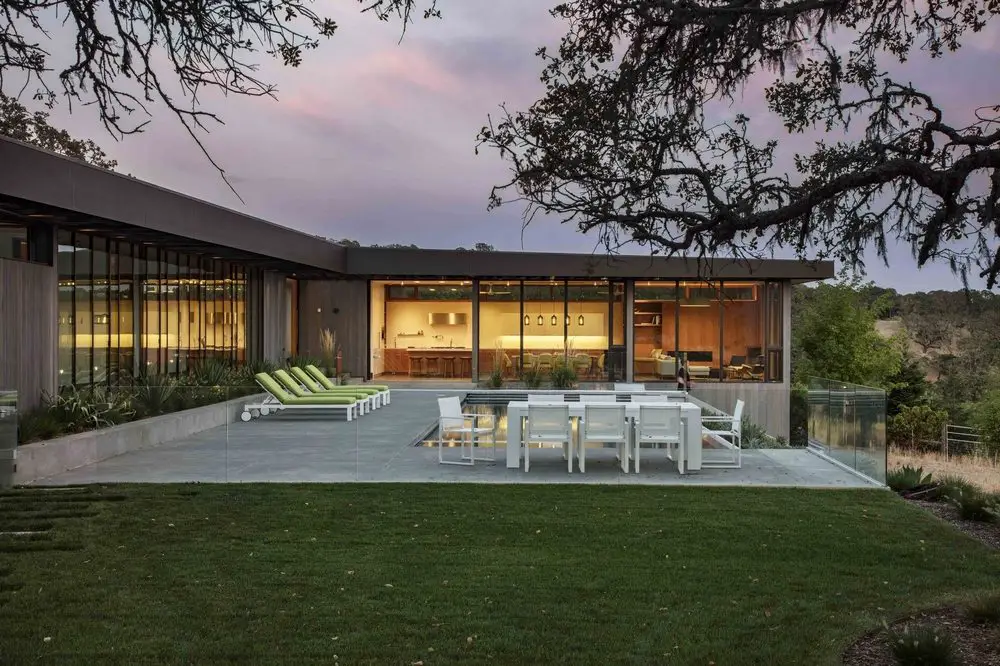
Glen Ellen, United States – Schwartz and Architecture Project Year : 2016 Developed Area : 325.1 m2 Photographs : Richard Barnes This unassuming T-shaped residential structure sits below the hills of Sonoma Valley. It is very easy for a home to get lost in such a breathtaking landscape. But Lichen House was never meant […]
Black House
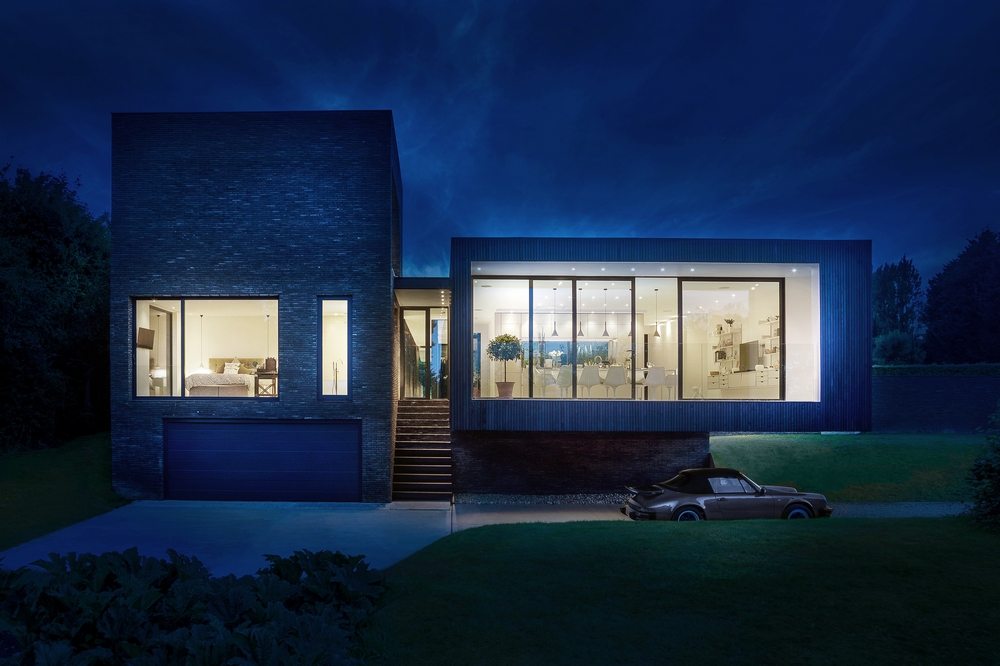
Hampshire, United Kingdom – AR Design Studio Project Year : 2017 Developed Area : 400.0 m2 Photographs : Martin Gardner Black House brings together some of Kent’s architectural landmarks into one design. One of the main inspirations is the Sissinghurst Castle Garden. It was translated into four different garden sections providing four different experiences. […]
