IT IS A GARDEN
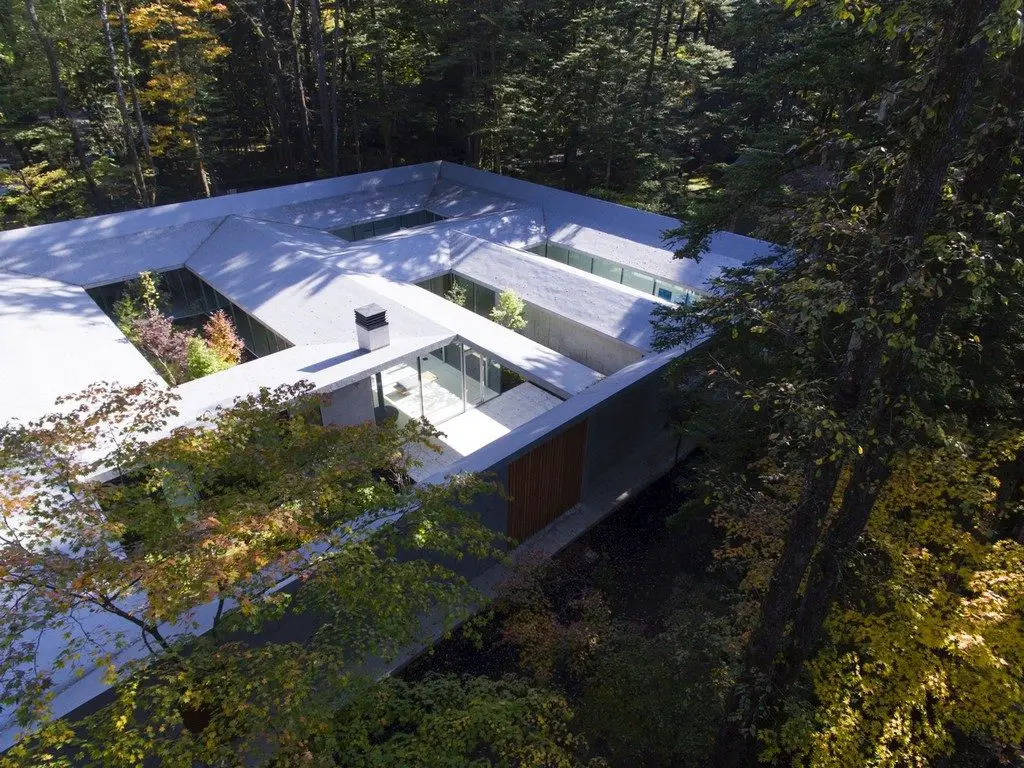
Nagano, Japan – ASSISTANT Project Year : 2016 Developed Area : 475.0 m2 Photographs : Daici Ano This architectural piece stands in the middle of a dense forest, not even bothering to blend in with its surroundings. The house, in all its white, modern glory, looks somewhat out of place. But this […]
The Quest
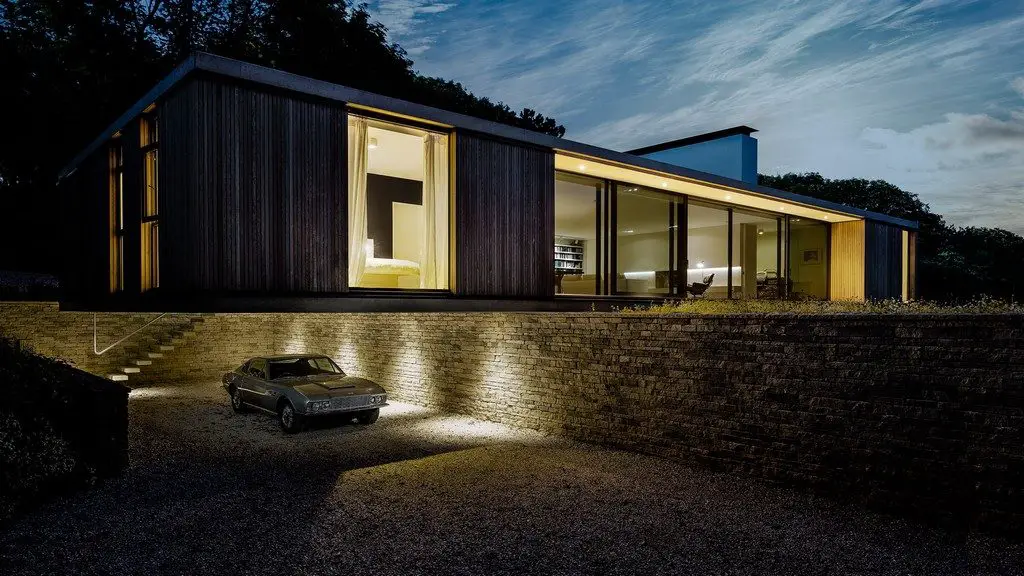
Swanage, UK – Ström Architects Project Year : 2016 Developed Area : 235.0 m2 Photographs : Martin Gardner & Michael Sinclair The Quest is a single-story residential space designed on the premise of simplicity. It eliminated whatever is unnecessary and the overall result focused on the functionality of space – the less clutter, the better. […]
Enclosed Open House – Singapore
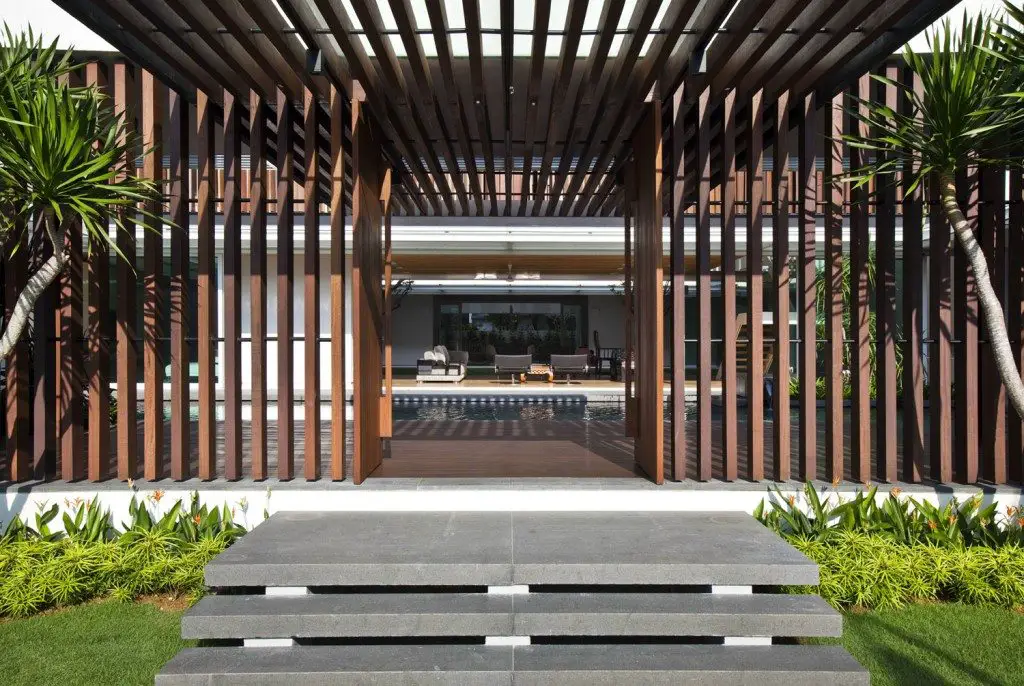
East Coast Singapore – Wallpaper Architecture + Design Year built: 2011 I confess that I first visited Singapore way back in 1974. It was a vibrant, colourful, very Asian city. I tramped over most of the island for a fortnight and loved it. It’s changed. A lot! When I first viewed this home, I […]
Garage Transformation

Washington, United States – Michelle de la Vega Built area: 23 m2 (250 sq. ft.) Photography: Ira Lippke Michelle de la Vega is a visual artist, designer, welder. Here is her conversion of an old, disused garage into a 23 m2 (250 sq ft) mini-home. The roof was raised 1.2 metres (4ft) to accommodate a lofty sleeping area and a […]
12 feet wide in Barcelona
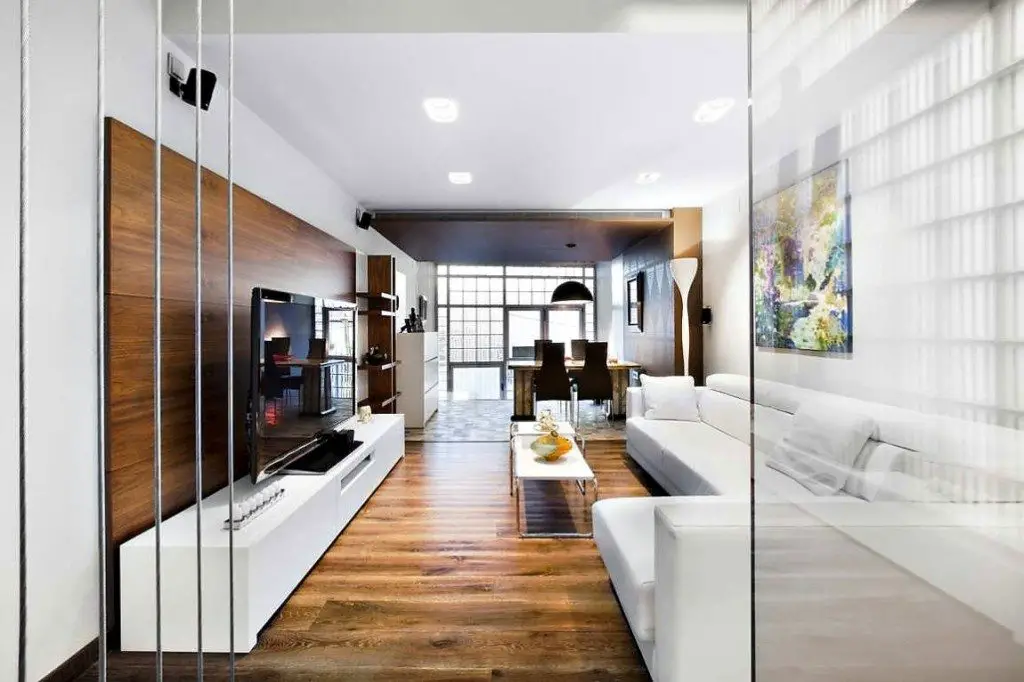
Old Barcelona Spain – Ferrolan_LAB Photography by Raimon Solà Casacuberta Site area: 92.5m2 (1,000 sq ft) Developed area: 350m2 (3,780 sq ft) If you take a moment to visualise a five level home on a lot just 3.7 metres wide by 25 metres deep (12′ x 81′), it’s easy to assume it […]
The Lilypad House
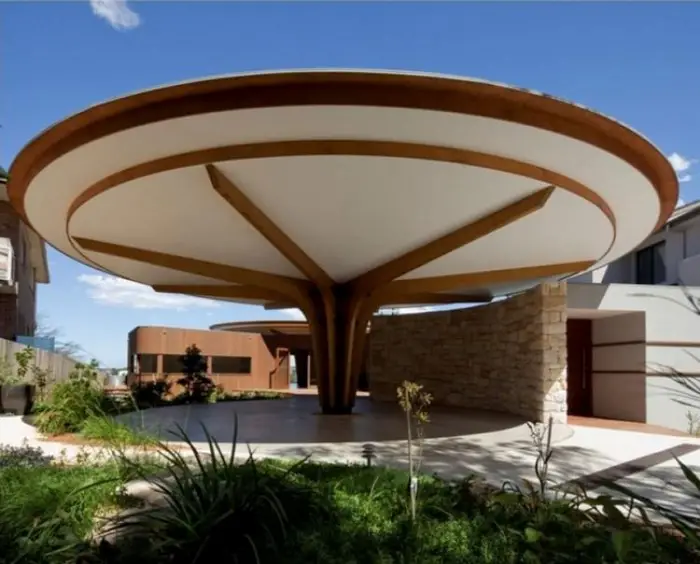
Sydney Australia – Jorge Hrdina Architects Year built: 2010 Photography: Brett Boardman The appropriately named Lilypad House is the work of Australian studio Jorge Hrdina Architects. The design objective had two primary purposes in mind – total wheelchair accessibility and to provide the owners with a “sanctuary from typical suburban consolidation”. The twin […]
The Wedge House
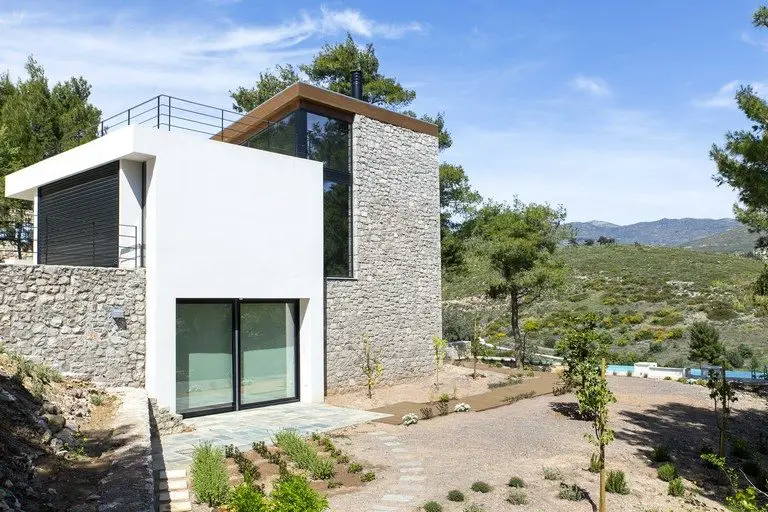
Athens, Greece – Schema Architecture & Engineering Project Year : 2017 Developed Area : 360.0 m2 Photographs : Nikos Alexopoulos, Marianna Athanasiadou The Wedge House is a home custom-built to suit the needs of a single family. It stands in a pine tree-filled area in the suburbs of Drafi, Penteli, […]
South Melbourne House
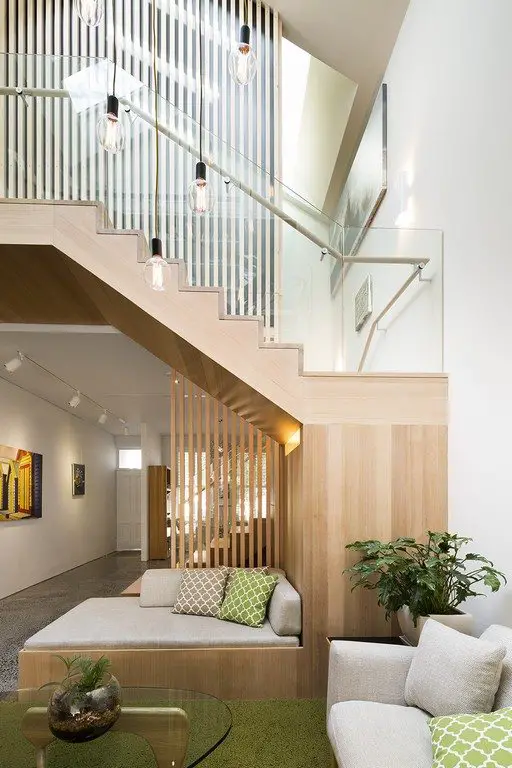
South Melbourne VIC 3205, Australia – Mitsuori Architects Project Year : 2017 Developed Area : 210.0 sqm ( 2268 Sq ft2 ) Photographs : Michael Kai Photography The South Melbourne House highlights a clean, minimalist structure which is the result of a refurbishment project on a two-storey house. The owners wanted a multi-functional […]
A two-family home in Yarmouk
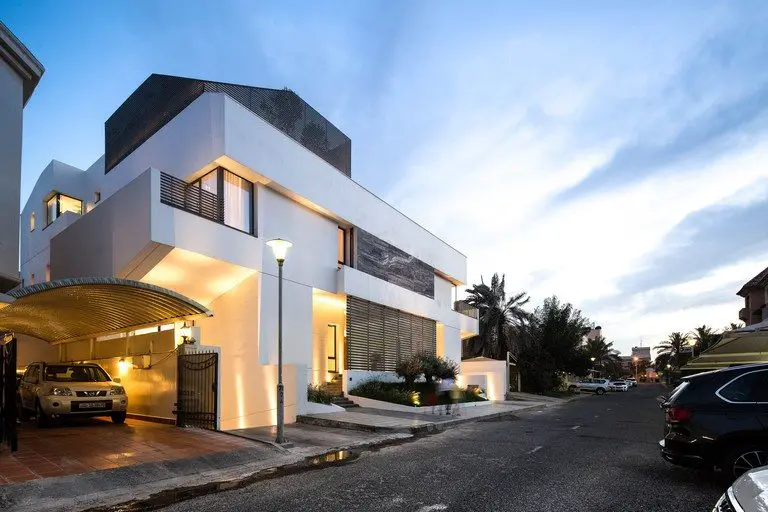
Kuwait City, Kuwait – Studio Toggle Project Year: 2017 Developed Area: 2,500.0 m2 ( 27,000 Sq ft2 ) Photographs: Gijo Paul George A unique home built to house two brothers and their families, this house in Yarmouk is designed to give each family total privacy within their own unit while still living together under the […]
CR House
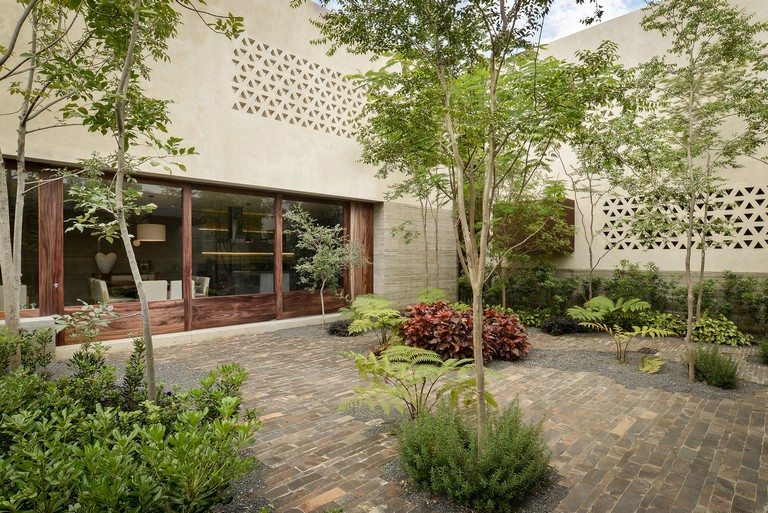
Zapopan, JAL, Mexico – CoA Arquitectura Project Year : 2014 Developed Area : 413.0 m2 ( 4460 Sq ft2 ) Photographs : Francisco Gutiérrez Peregrina / Fábrica de arquitectura An L-shaped structure built on a slope, the CR House spells luxury in a generous space. Although modern in design, […]
