Casa Viejo – The roof with a view
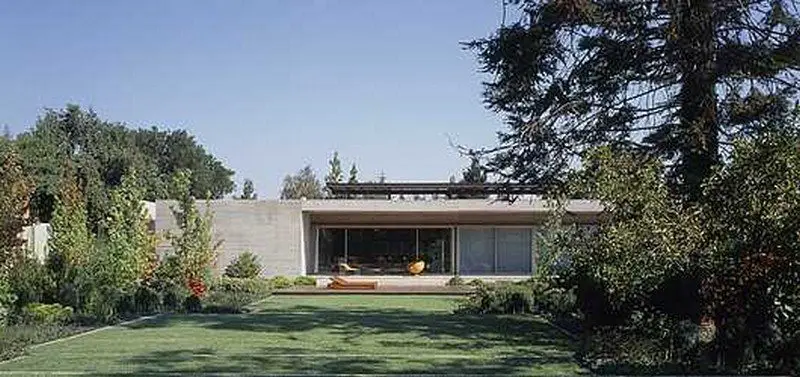
Santiago, Chile – Mathias Klotz Project Year : 2003 Developed Area : 600 m2 Casa Viejo is a family home with a modern vibe. The house is a long rectangular box. One side of its facade is closed off, with circular windows for lighting and ventilation. The other side opens up to the pool […]
Enclave House
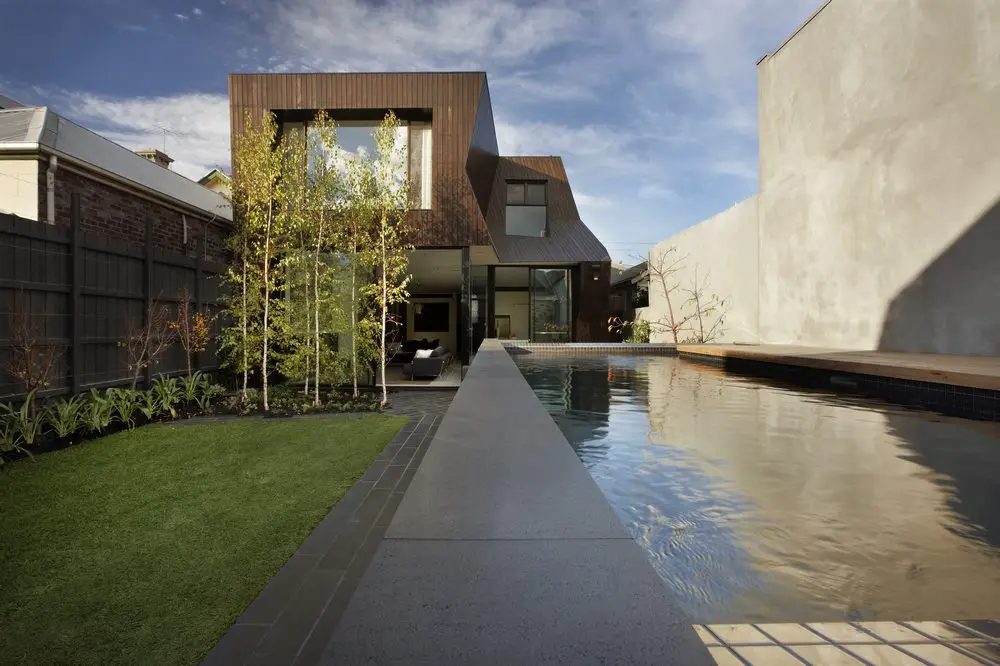
Melbourne VIC, Australia – BKK Architects Area: 509 sqm Completion Date: 2010 Photography: John Wheatley Enclave House is a renovation and extension project to an old Edwardian property in Melbourne, Australia. The challenge was to preserve the house’s heritage while adding contemporary extension structures. The property is located in a highly-urbanized section where houses […]
Bacopari House
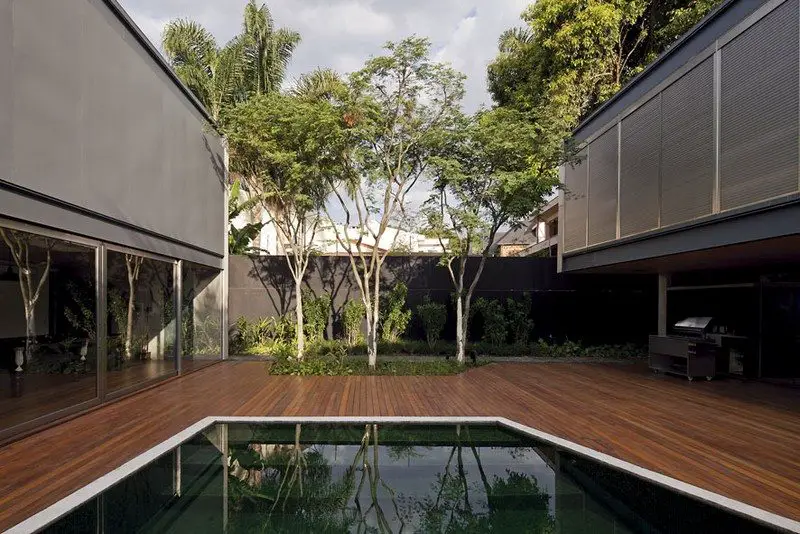
São Paulo, Brazil – UNA Arquitetos Project Year : 2012 Developed Area : 504.0 m2 Photographs : Leonardo Finotti Bacopari House is contemporary in every way. It features glass walls, exposed concrete walls, and double height ceilings. The layout is basically that of a courtyard house. The architects have managed to ensure privacy in […]
Floating Box House – Gluck+
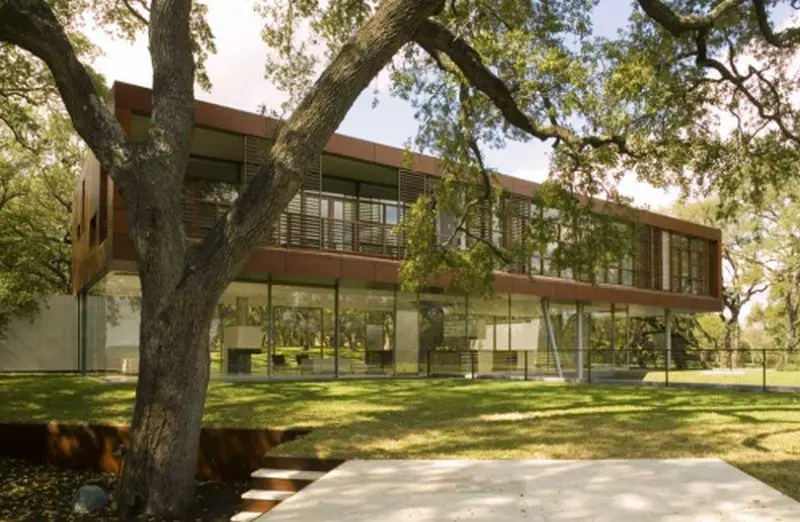
Austin, Texas – Gluck+ Project Year : 2006 Developed Area : 981.3 m2 Floating Box House is a modern masterpiece that’s made of glass and steel. It sits on four acres of land surrounded by giant oak trees. The house is a work of art. One look at its facade and one word immediately […]
Tree Top Residence
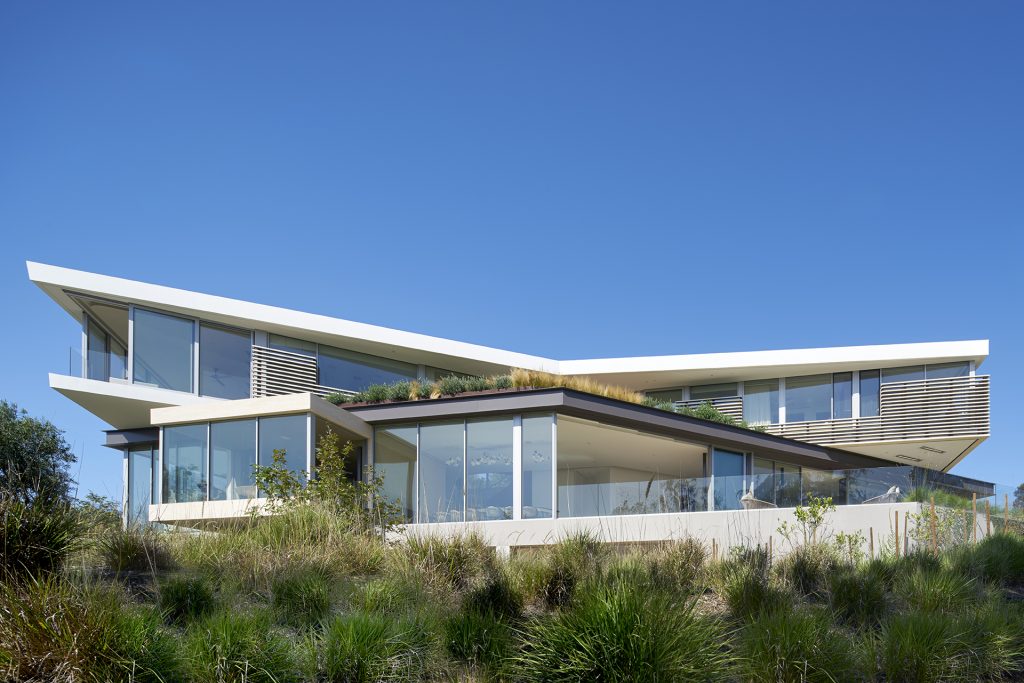
Los Angeles, United States – Belzberg Architects Project Year : 2015 Developed Area : 1291.3 m2 Photographs : Bruce Damonte, Art Gray The design of the Tree Top Residence isn’t what you’d expect from a tree top residence. Visions of a house on top of a tree would naturally come to mind. But […]
HAWK’S NEST
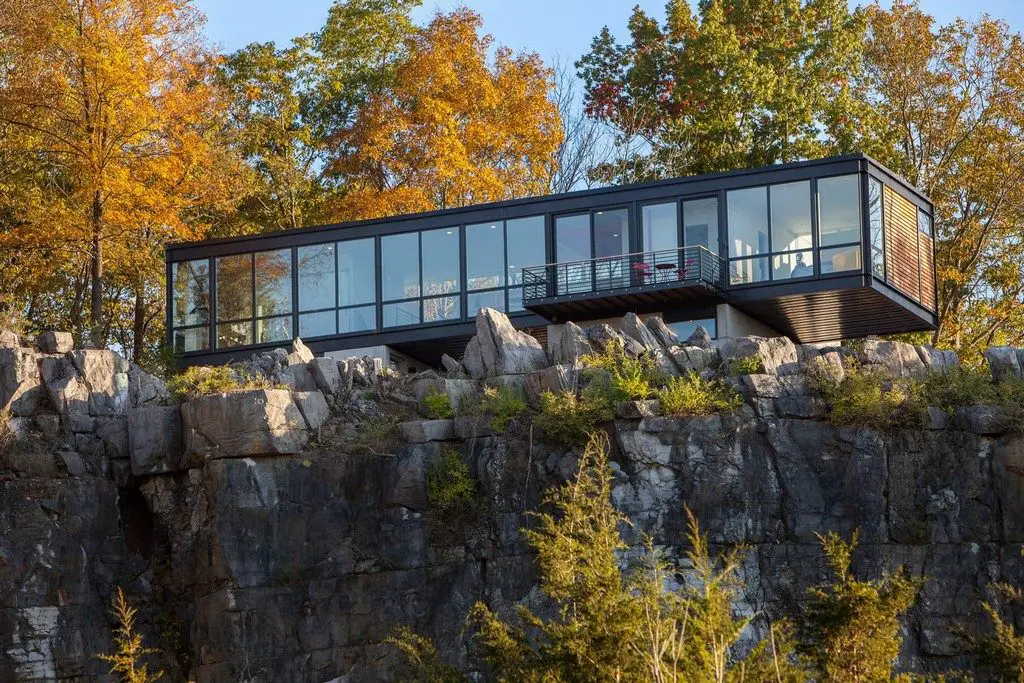
West Virginia, Appalachian region , USA – Wiedemann Architects Project Year : 2015 Developed Area : 195 square metres Photographs : Anice Hoachlander Hawk’s Nest is an artist’s sanctuary. It is a narrow home that serves two purposes: a residential space and a studio. Sitting on a piece of land that was […]
Wave House
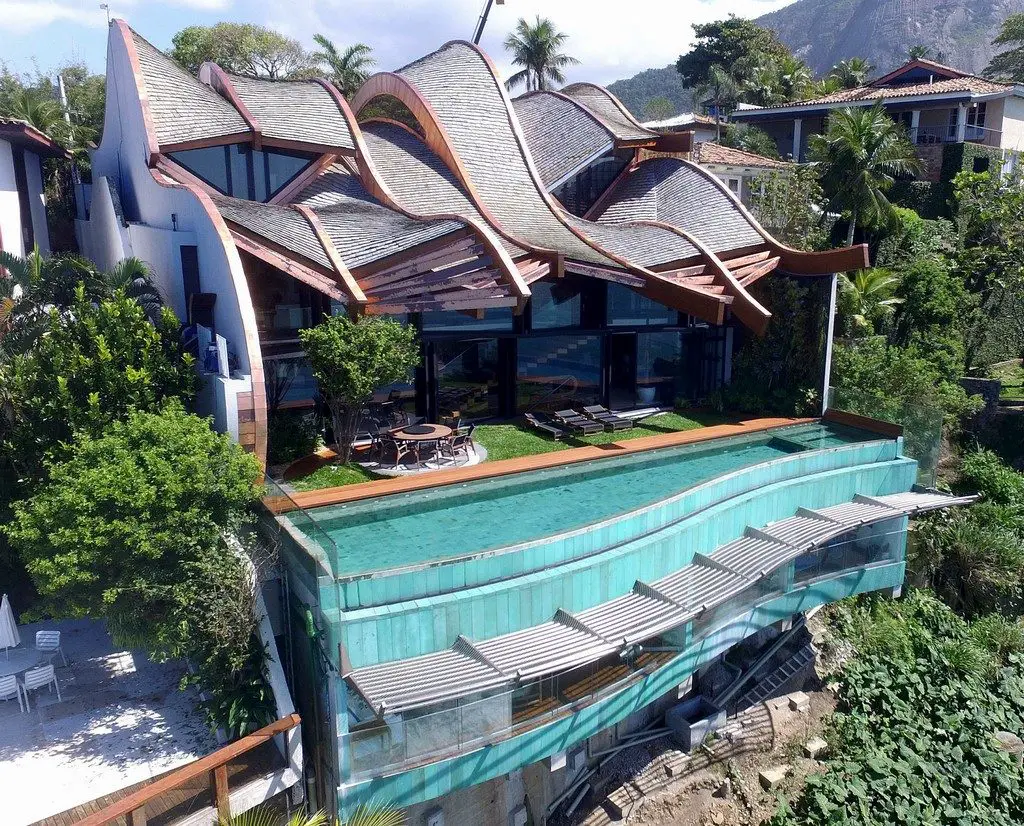
Rio de Janeiro, Brazil – Mareines Arquitetura Year: 2016 Developed Area: 1.000m² Photographs: Leonardo Finotti and Jacques Paul Barthelemy In the heart of Rio de Janeiro sits the Wave House – an imposing structure perched atop a monolith facing the ocean, seemingly inviting lost ships to come home. The house is an eye-catcher. It is no […]
Rado Redux
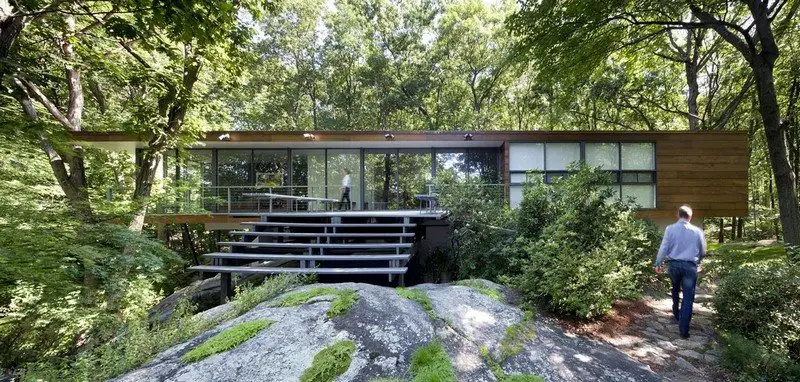
Armonk, New York – GLUCK+ Project Year : 2010 Developed Area : 278.7 – 464.5 m2 Photographs : Elizabeth Felicella, Magda Biernat Rado Redux is a renovation project of a 1957 home. The old structure had fallen prey to an undesirable remodeling job. Its current owners had commissioned the renovation work. They wanted […]
Admiral House
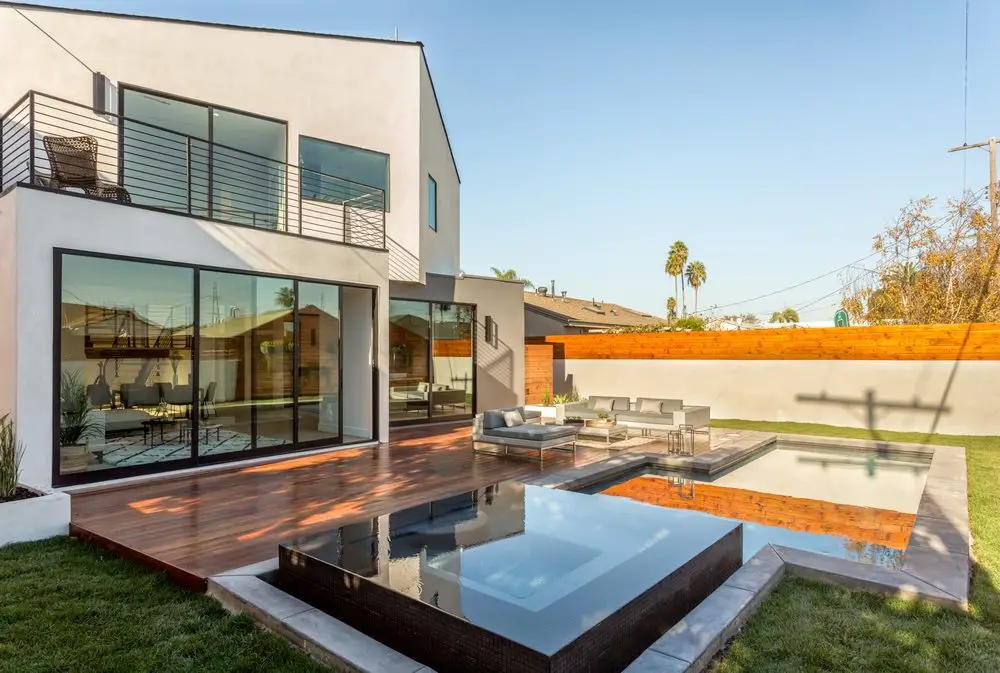
Los Angeles, United States – Molina Designs Project Year : 2017 Developed Area : 261.2 m2 Photographs : Pierre Galant The Admiral House follows modern design principles and contemporary aesthetics. Structure-wise, it steers clear of traditional box-type houses with clean lines, angles, and shapes. The result is a home that is both forward-looking […]
Butantã House
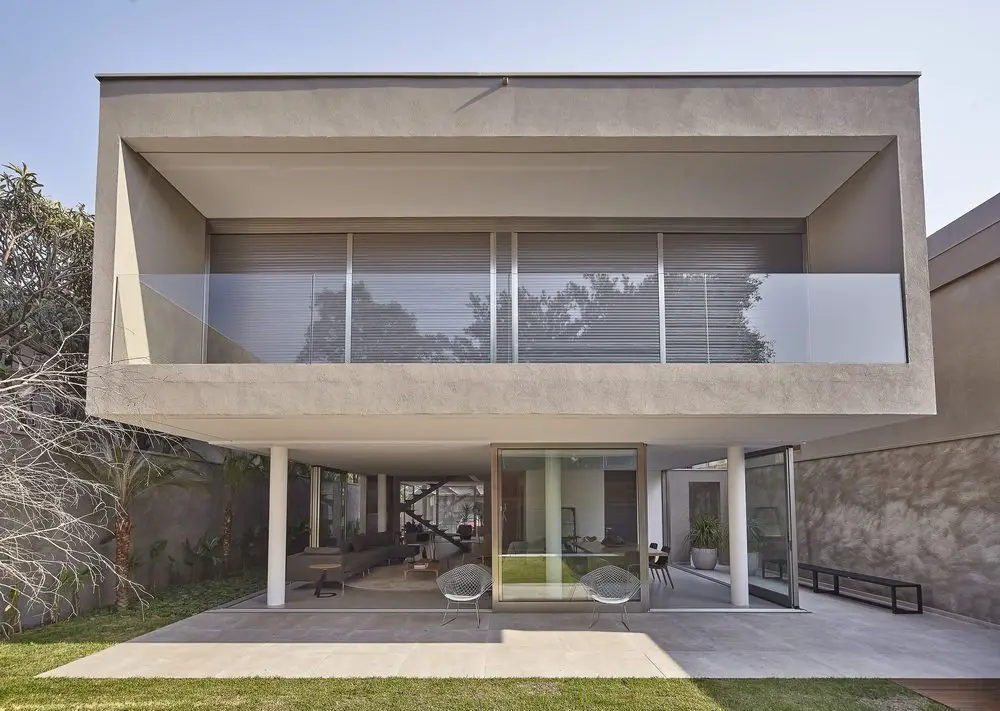
São Paulo, Brazil – Simone Mantovani Arquitetura Project Year : 2016 Developed Area : 350.0 m2 Photographs : Joao Ribeiro Fotografia The layout of the Butantã House makes good use of space and natural light. The result is a contemporary-style home that is comfortable, expansive, and airy. The open floor plan joins the whole […]
