Post Contents
West Virginia, Appalachian region , USA – Wiedemann Architects
Project Year : 2015
Developed Area : 195 square metres
Photographs : Anice Hoachlander
Hawk’s Nest is an artist’s sanctuary. It is a narrow home that serves two purposes: a residential space and a studio. Sitting on a piece of land that was used to be a limestone quarry site, the structure stands out because of its location and its design – one that successfully combines aesthetics with function.
Two blocks of concrete serve as the house’s base, carefully supporting a long narrow structure made from glass and steel. There is abundance of natural light and the narrow space provides excellent ventilation.
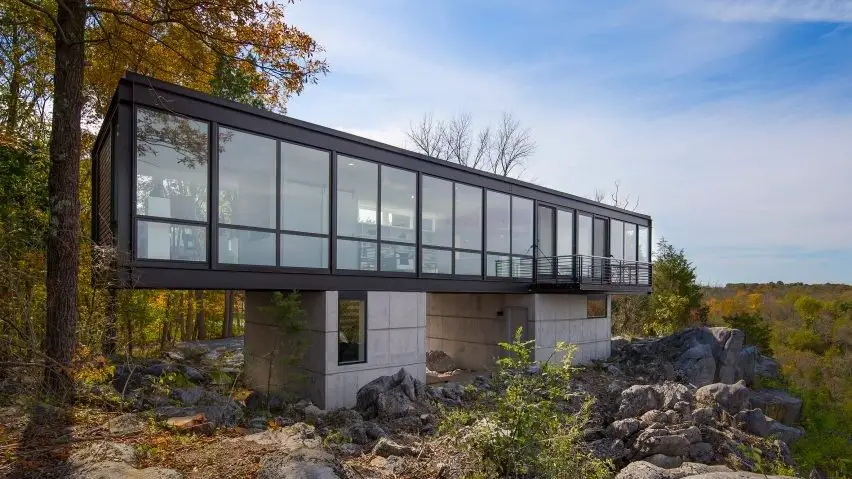
The interiors are mostly done in black and white, with surprising pops of color scattered here and there. Huge glass windows provide 360-degree views of the surrounding area, skillfully bringing the outdoors in, just as the owner wanted.
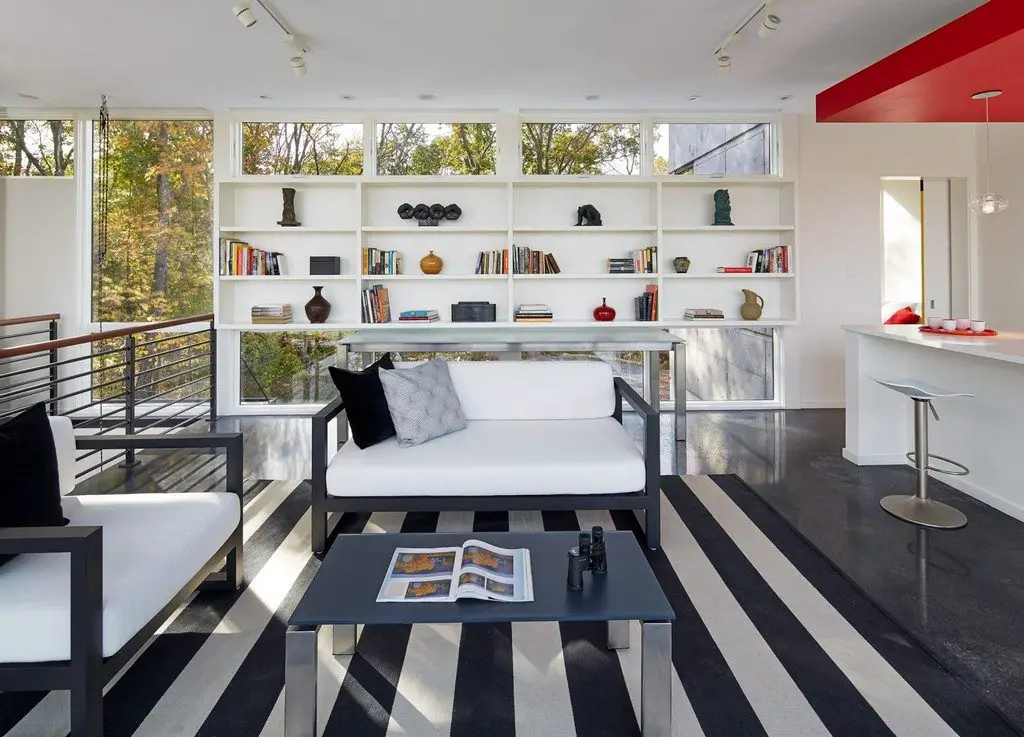
From the Architect:
Hawk’s Nest is a home and studio for a sculptor from Paris who was drawn to the site, an abandoned limestone quarry, with its sweeping views of the Potomac River. Our goal was to create a simple form that was simultaneously separate from and intertwined with nature. Two simple cast concrete volumes rise seamlessly from the limestone creating a framed view of the landscape beyond and a perch for the steel and glass structure above. The grid of steel columns modulates the space and creates framed views of the ever changing play of nature, blurring the line between inside and outside. Ipe, allowed to weather naturally, provides a material counterpoint to the steel and was used to create privacy, balconies that extend the interior space, and bridges that leave the site otherwise untouched.
The residence is designed to enhance the experience of the nature and inspire the client’s work in her ceramic studio and metal studio. Dark concrete floors with radiant floor heat provide warmth, while the narrow plan affords natural cross ventilation. Primary colors were interlaced within the black and white interior spaces. The goal was to create an atelier that was of the place and, at the same time, provides an armature for a greater appreciation of the natural beauty of the landscape.
Click on any image to start lightbox display. Use your Esc key to close the lightbox. You can also view the images as a slideshow if you prefer. 😎
Exterior View :

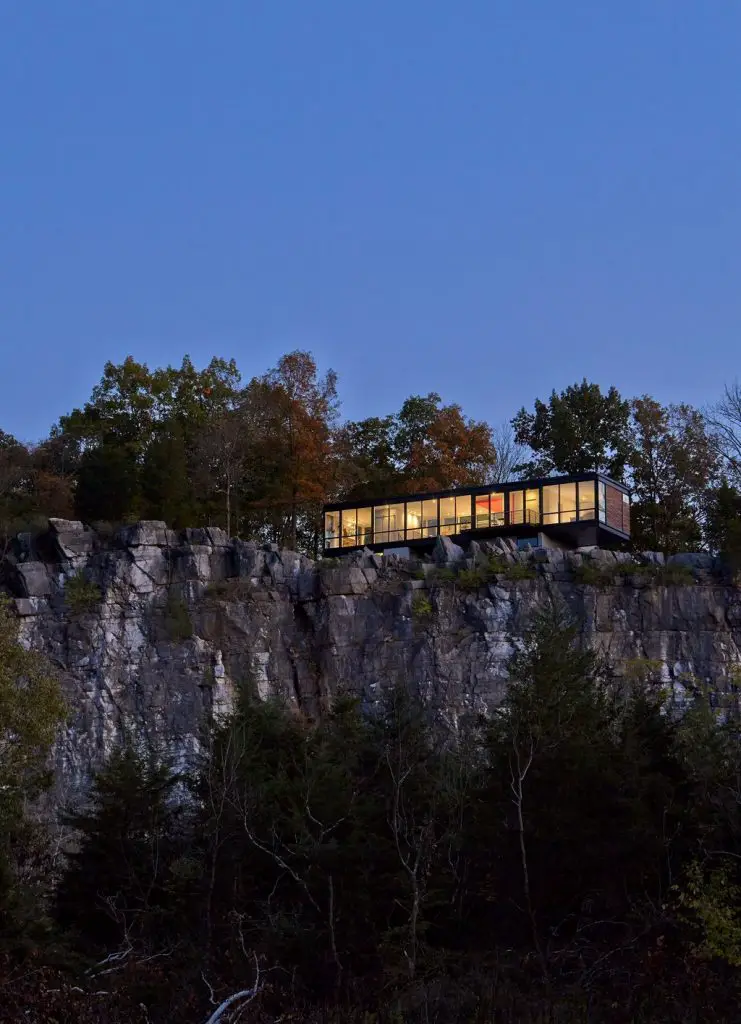
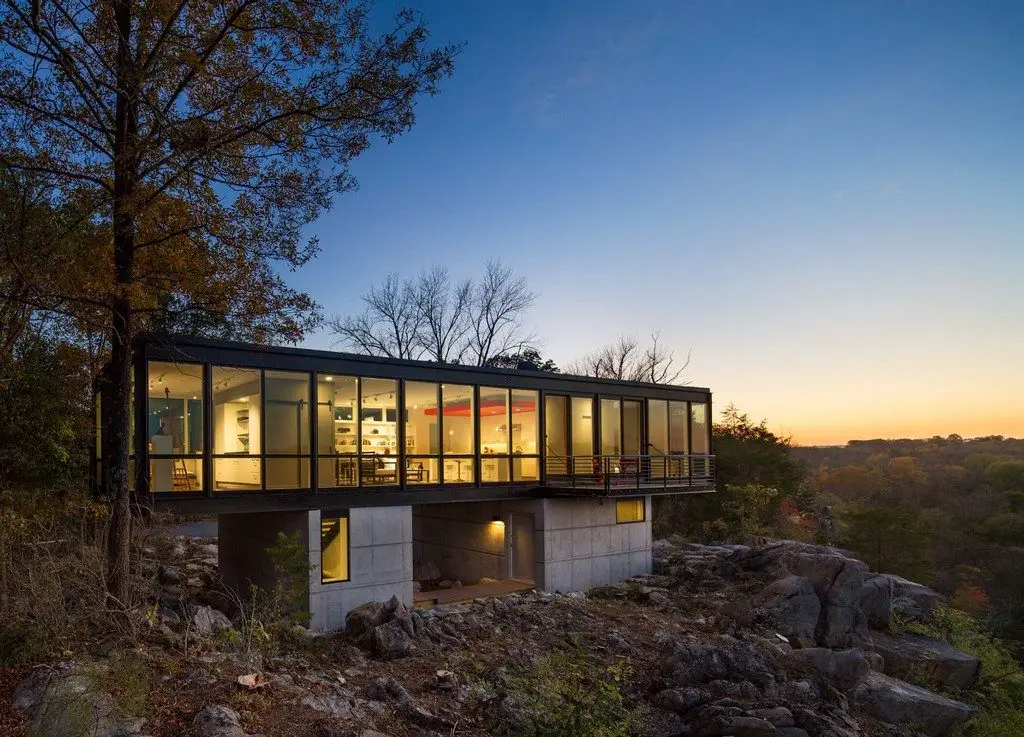
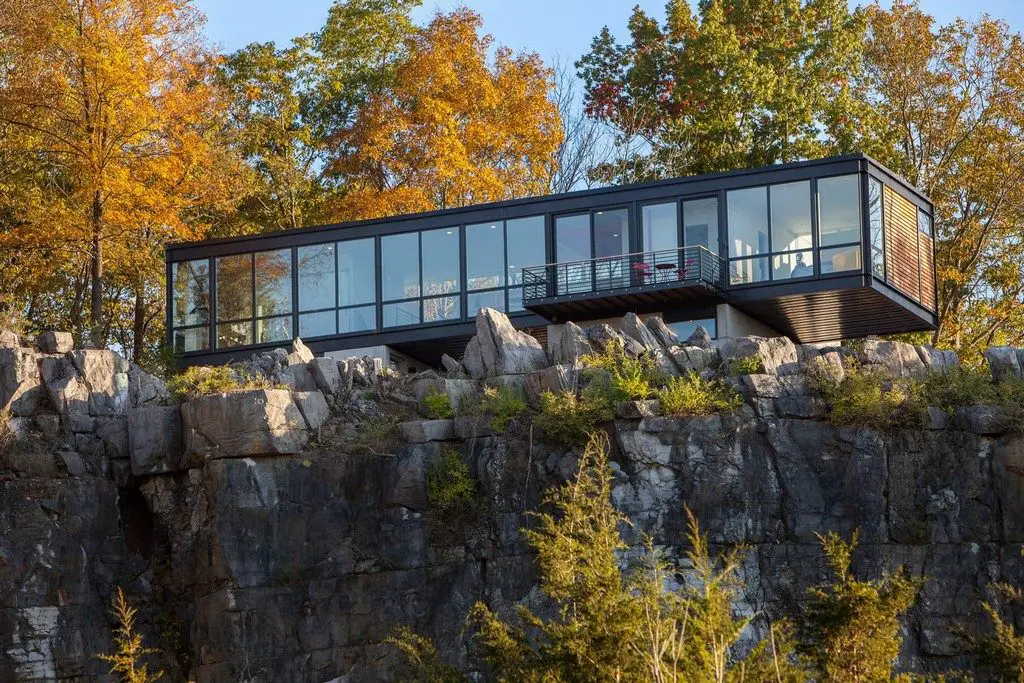
Interior View :
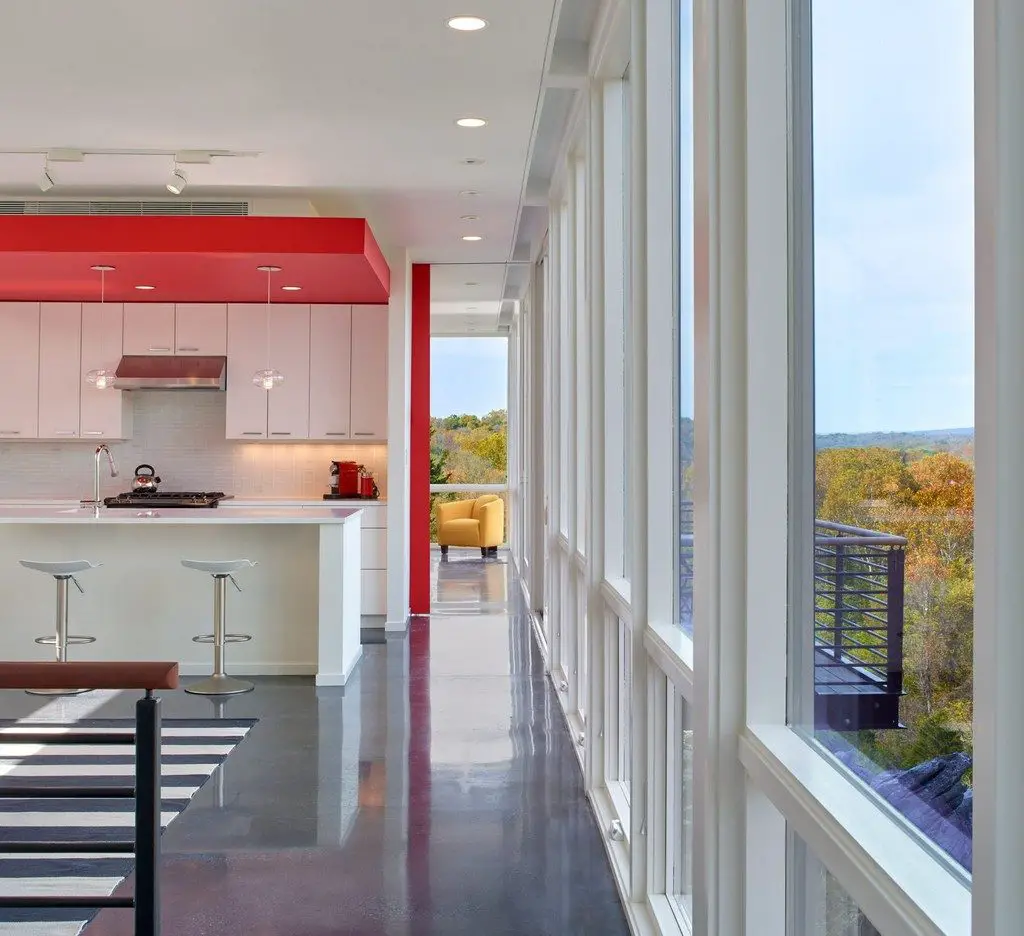
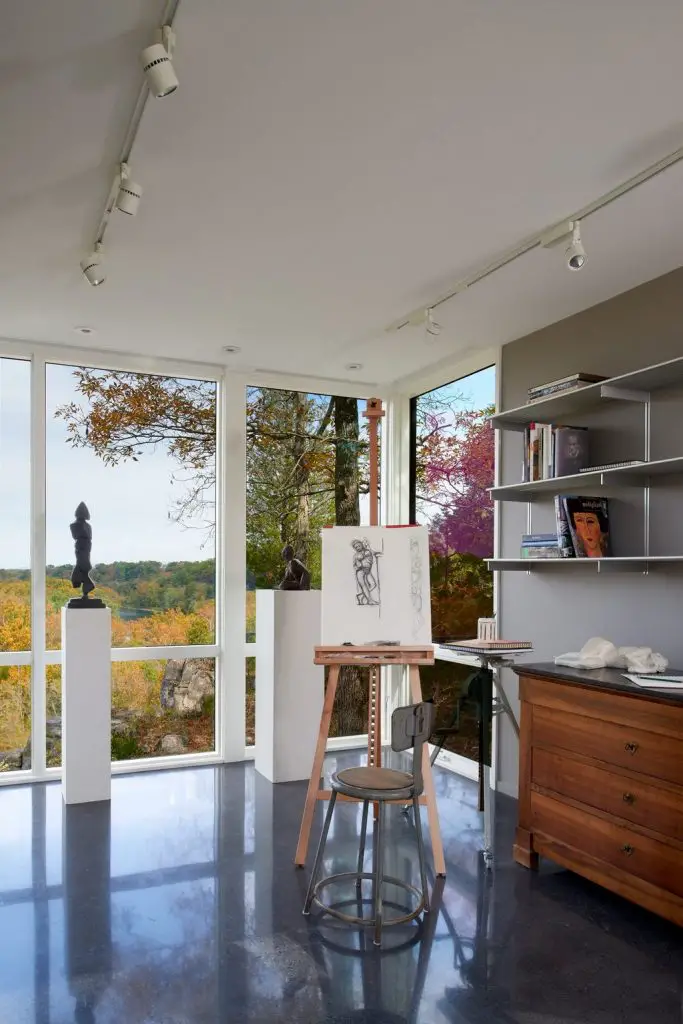
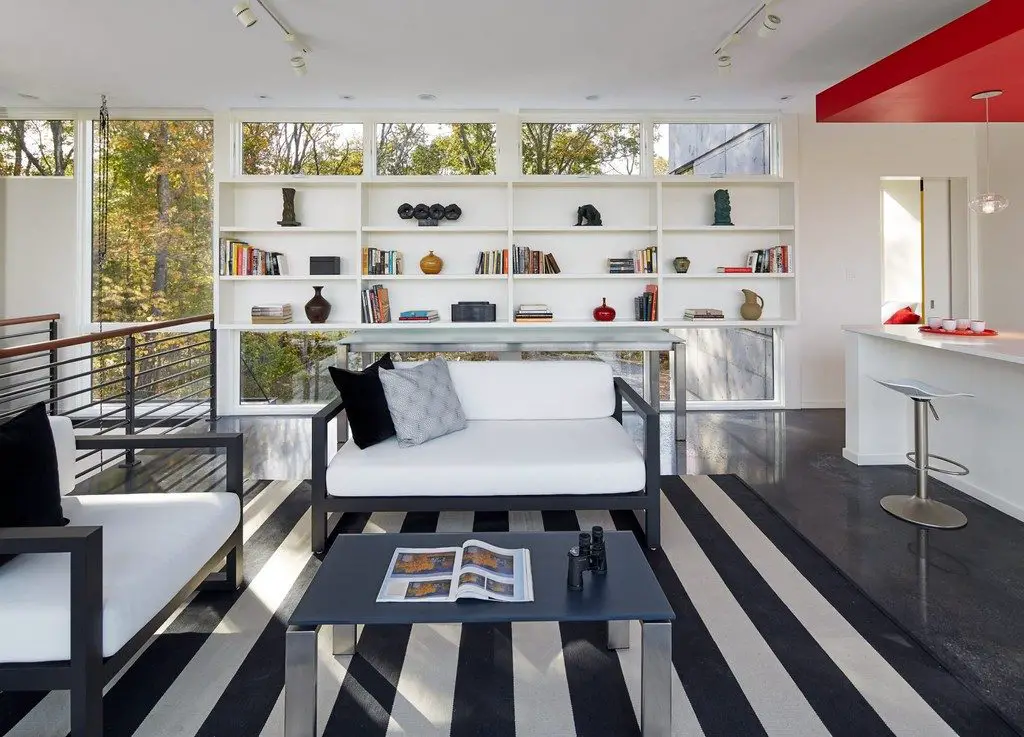
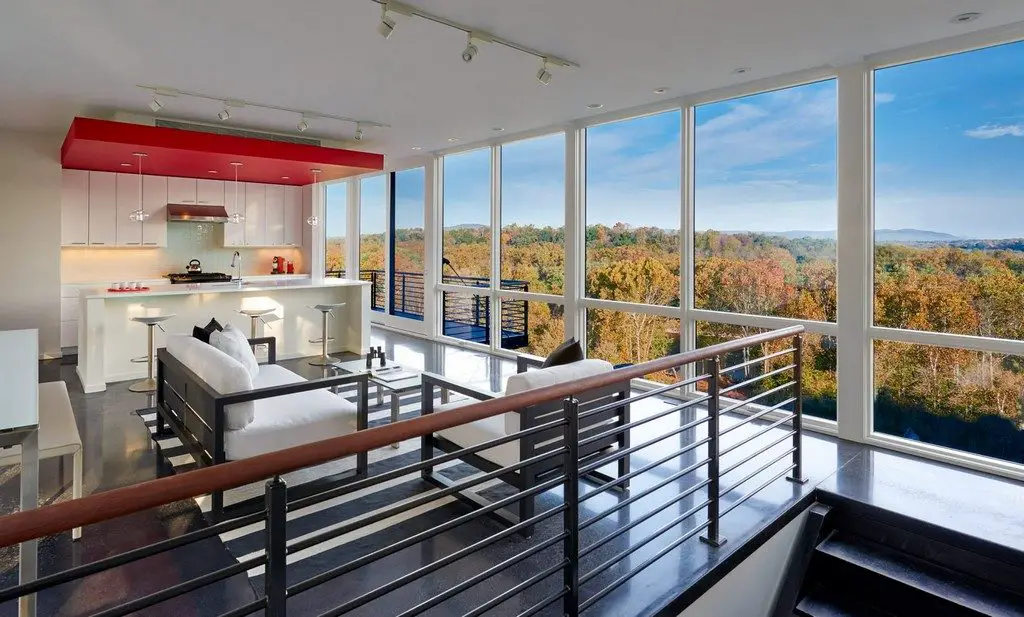
Would you ever consider living in a narrow home such as Hawk’s Nest? Check out some more narrow homes in the gallery of this post.





