1959 Chevrolet Viking short bus camper conversion!
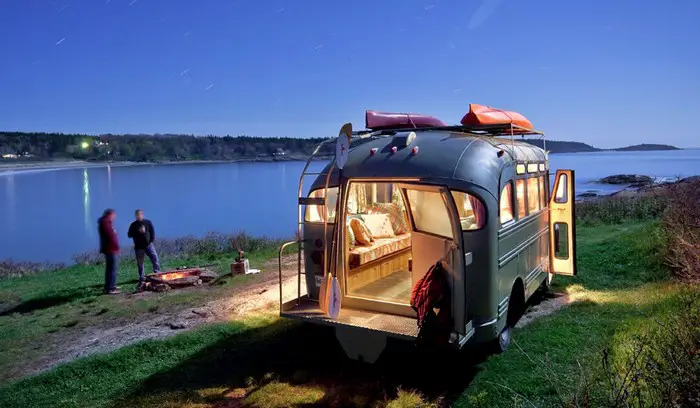
Maine – Winkelman Architects Year Built: 2009 Millwork / Cabinetry: Tony Jose, Linekin Bay Woodworkers Interior Design: Vince Moulton Interiors Exterior: Hoyt’s Auto Body What started as a mere “Oh by the way…” mentioned in passing by Architect Will Winkelman’s client at the end of one of their project meetings, is now a conversion project that’s turning heads on the […]
9 Unique Grain Silo Homes That Will Leave You in Awe
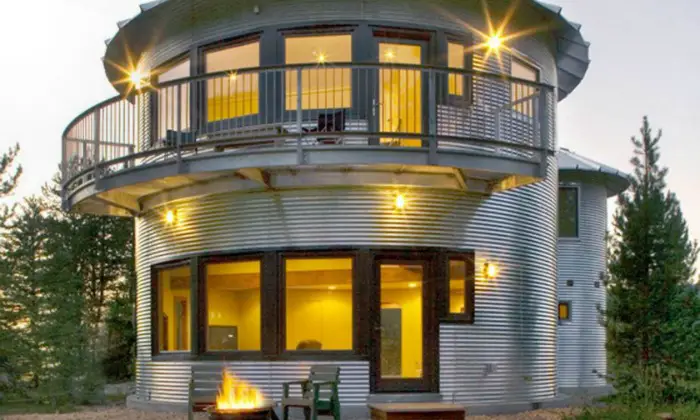
Grain silo homes have become a popular structure used in building homes during the past few years. And it’s no wonder why more and more people are now dreaming to have their very own grain silo home! Grain silo homes are very strong structures which makes them a great shell for building houses. In fact, most of the silos featured here date […]
From grain silo to a comfortable home…
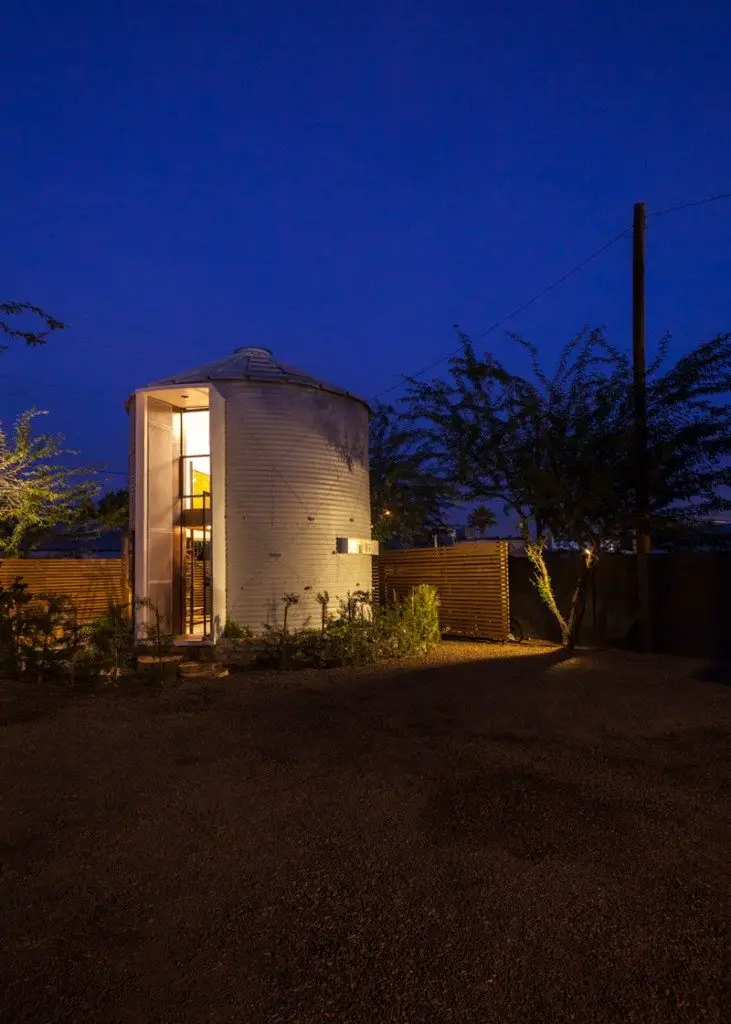
Phoenix, Arizona – Christoph Kaiser LLC Year Built: 2014 Total Livable Space: 340 sq. ft. Photography: Mark Lipczynski While driving through Kansas, architect Christoph Kaiser noticed a dismantled, 1955 era grain silo. A short conversation with the farmer owner and the bits and pieces has a new owner, and soon, a […]
RR’s Cabin
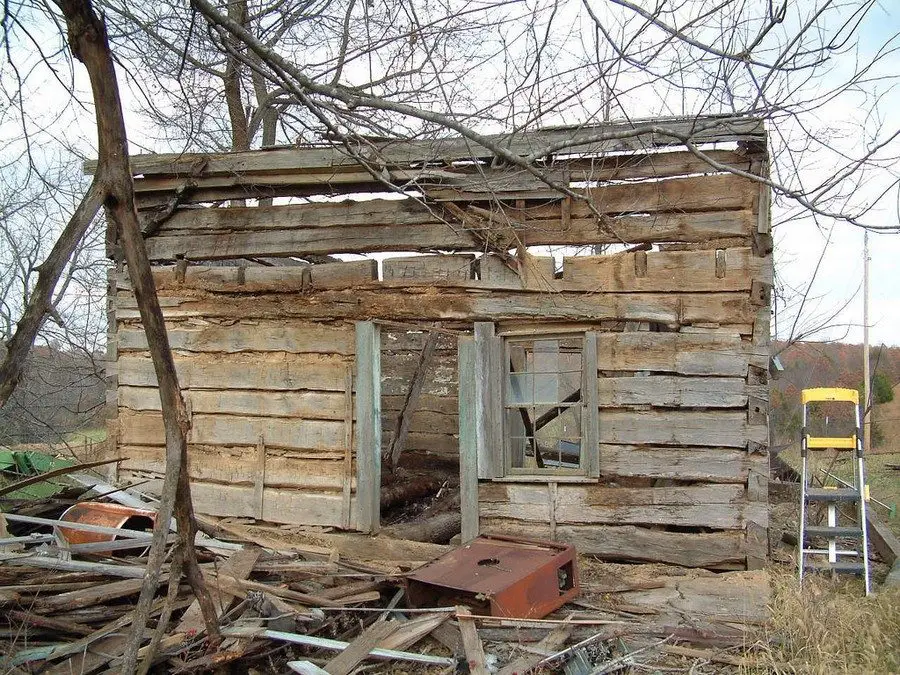
Somewhere in America Built: 1830 (approximately) Restored: 2003 – 2013 We don’t know much about RR other than that he is a retired mathematician. Some 10 years ago he stumbled across the ruins of an original settler’s cabin. Although most of the cabin was unsalvageable, enough remained to inspire RR to […]
Up-cycled Warehouse
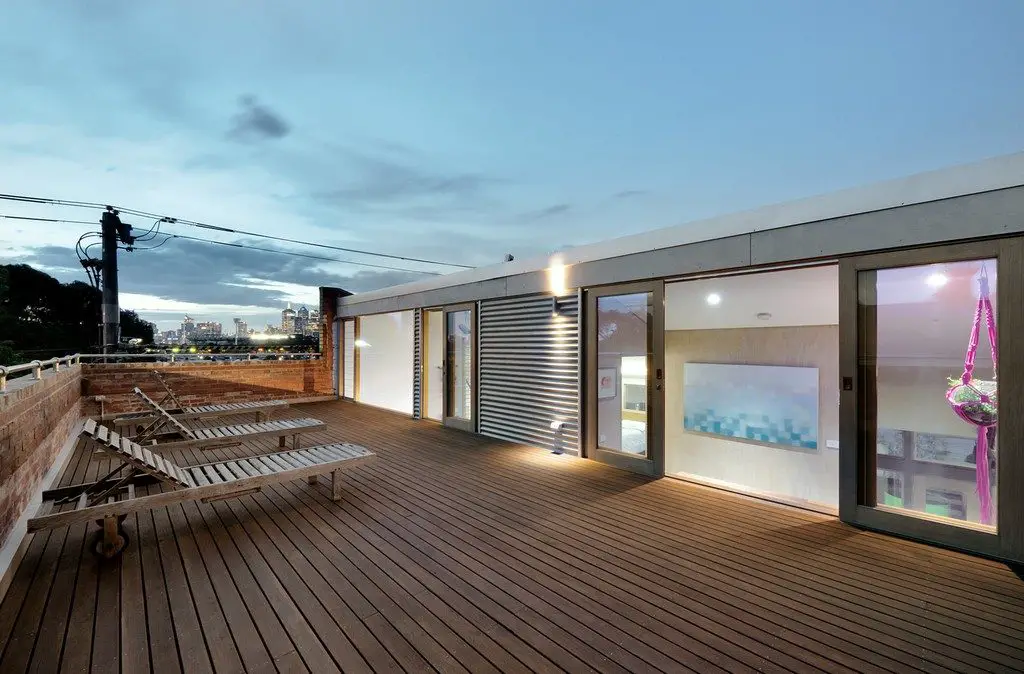
Richmond, Australia – Zen Architects Project Year : 2013 Developed Area : 240.0 m2 Photographs : Emma Cross From what used to be a leaky warehouse back in the 60s, this up-cycled structure is now a bright, airy, and energy-efficient home for a beautiful family. The open space provides generous lighting, giving […]
Joseph Dupuis’s self-sufficient shipping container cabin built for just $20,000
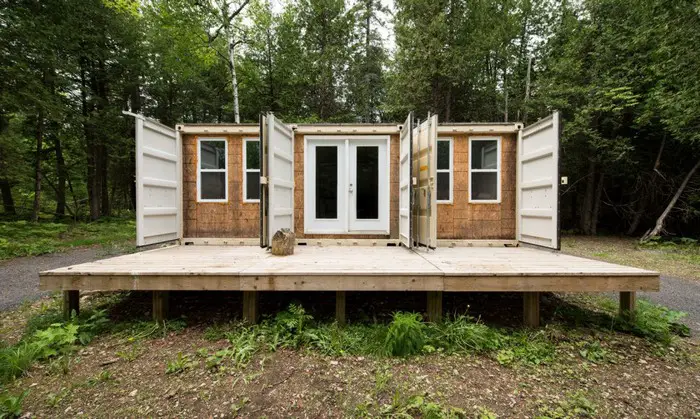
Ottawa, Canada – Joseph Dupuis Floor Area: 355 sq. ft. Photography: Japhet Alvarez It may look like it’s simply a storage unit from the outside, but these three shipping containers enclose an impressive interior that might just suit your taste! Due to his desire to escape the city for a more peaceful and simpler environment, 29-year old engineer and renewable energy researcher Joseph […]
Pallet House
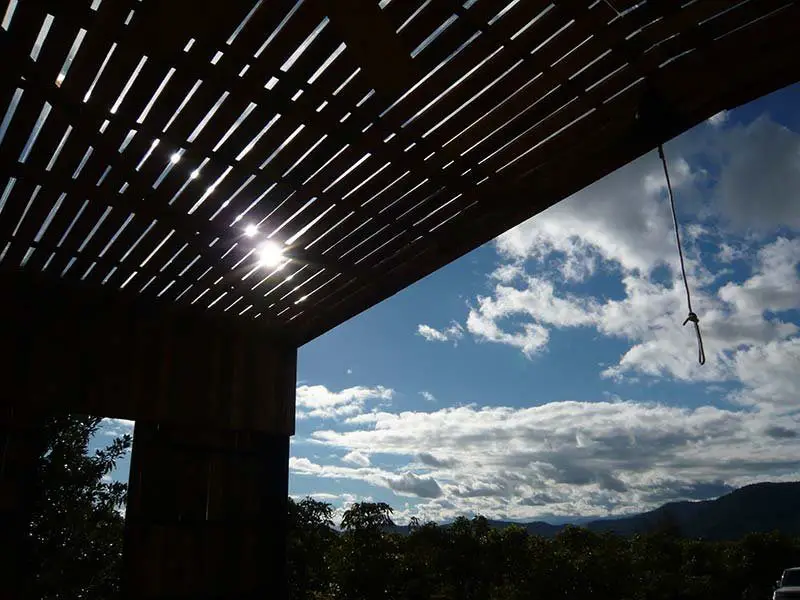
Mallarauco, Melipilla, Chile – Cristián Irarrázaval Andrews Site area: Large acreage Built area: 120m2 (1,296sf) Year Built: 2007 The project called for farm accommodation that would be used only a few days each week. Budget was a major consideration as was the remoteness of the location which would typically add to costs. An existing, […]
Allies Farmhouse – from WWII military base to a sustainable, family home
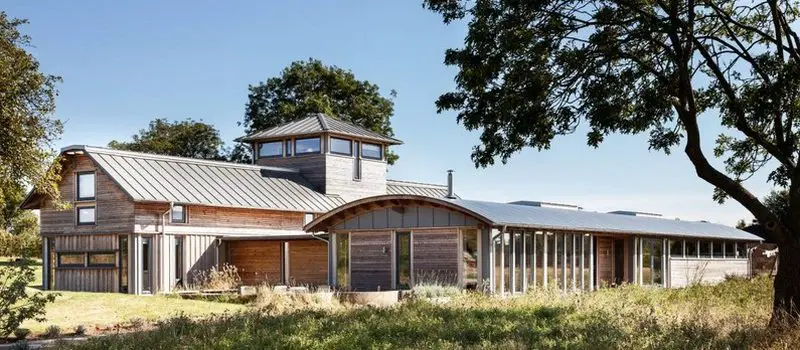
Essex, UK – Timber Design Land area: 30 acres (12.15 hectares) Year renovated: 2012 Photography: Simon Maxwell and Sam Morgan Moore This multi-award winning home is built on farmland that was used as a base by the USAF 381st Bombardment Group during World War II. Using a timber frame with a modern twist, the home […]
Minneapolis Loft Renovation
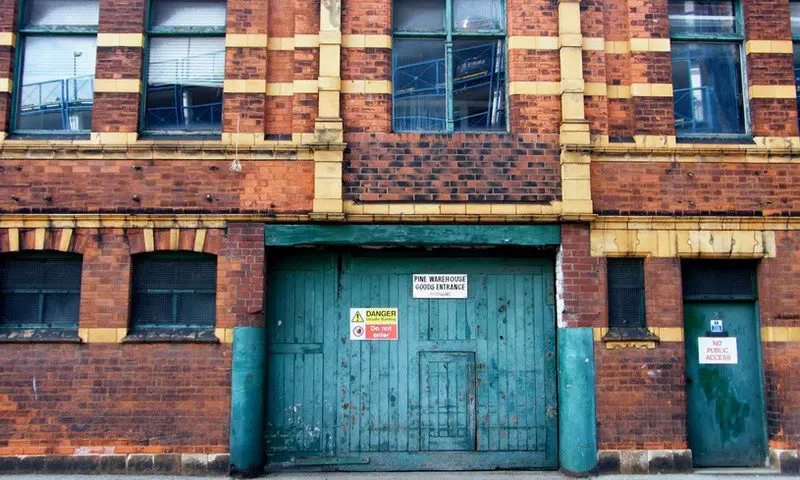
Minneapolis Minnesota USA – A and H Architecture Year built: 2013 Photography: Dana Wheelock The end of industrialization! Western cities are full of empty or near empty buildings that once hummed with activity as warehouses or factories. Some get converted to offices, art galleries and even museums. But with the ever-increasing need […]
The Peterson Home – Wyoming
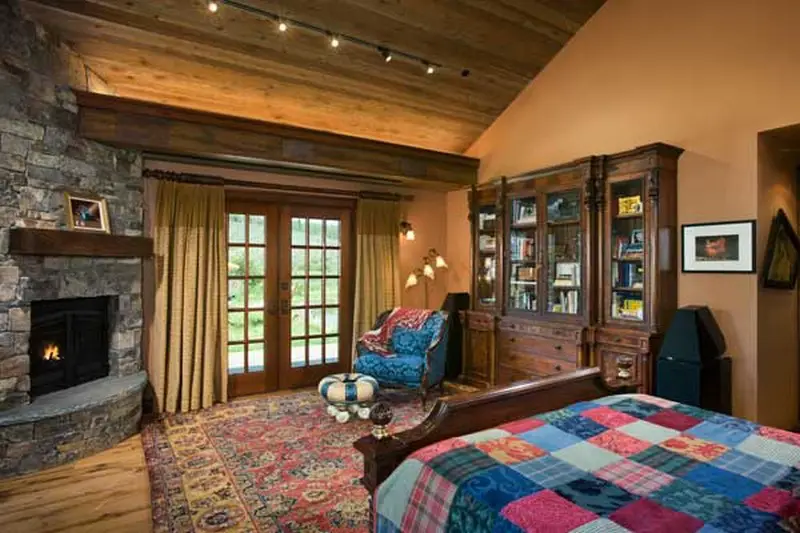
This lovely home looks like it’s been here for a hundred years or more. It’s been built from pre-loved weatherboards, distressed timbers, hand-hewn logs and even rusty metal roofing to create that very impression. In addition to a heavy commitment to recycled materials, the owners have invested in thermal heating to reduce their impact on the environment. […]
