Rockhouse
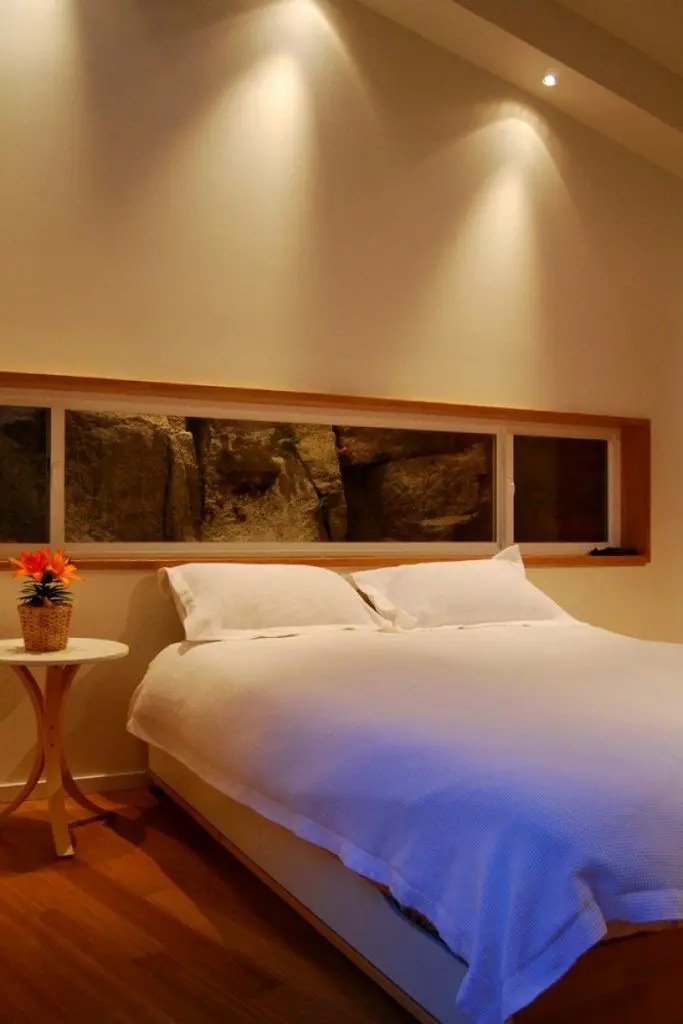
British Columbia, Canada – Sandrin Leung Design Build Built area: 111.5 m2 (1,194 sq. ft.) Year built: 2009 – 2010 Photography: Ana Cristina Sandrin “The Rockhouse is a courtyard home organized around a large rock bluff in a gesture of embrace. From the first visit to the site we felt the very strong spiritual/natural presence of this rock. We […]
The Hobbit House
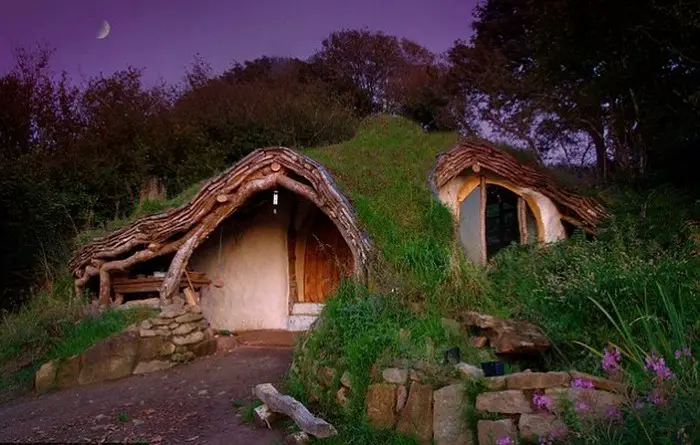
Wales – Simon Dale What do you get when you cross a minimum budget with a maximum concern for the environment – a low impact woodland home. Using almost entirely recycled materials, or resources already on site, Simon Dale and Jasmine Saville built their hobbit home in only 4 months and on a $3000 budget […]
Stacking Green
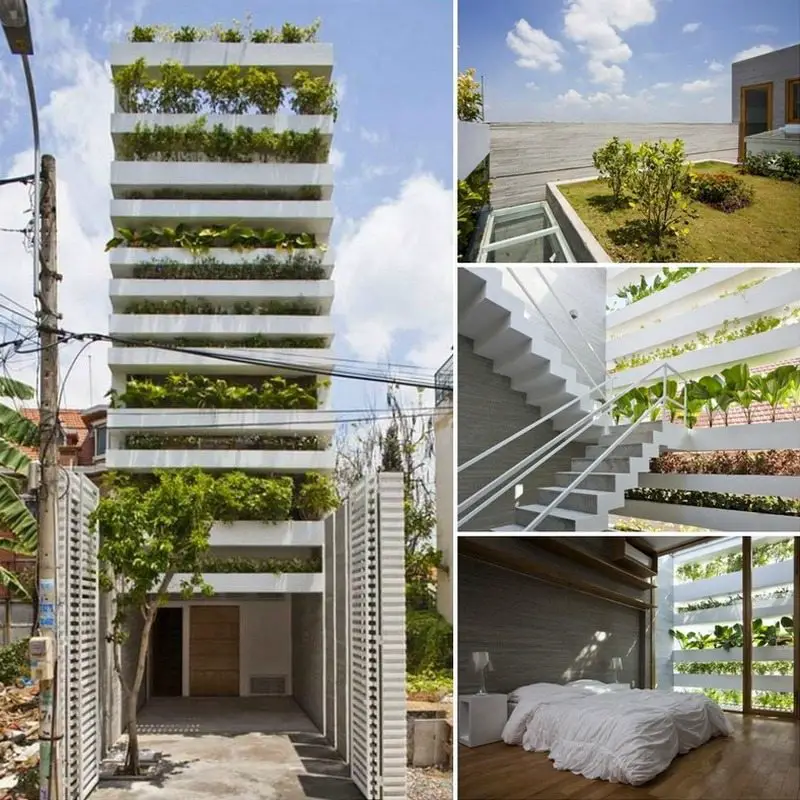
Ho Chi Minh City Vietnam – Vo Trong Nghia Built: 2011 Area: 250m2 (2,700 sq ft) Vo Trong Nghia is unquestionably one of the world’s great architects. After studying architecture in Vietnam, he was chosen for a prime scholarship in Japan where he worked for some years with that country’s leading architects on major commercial, industrial […]
Spain’s First Passive House
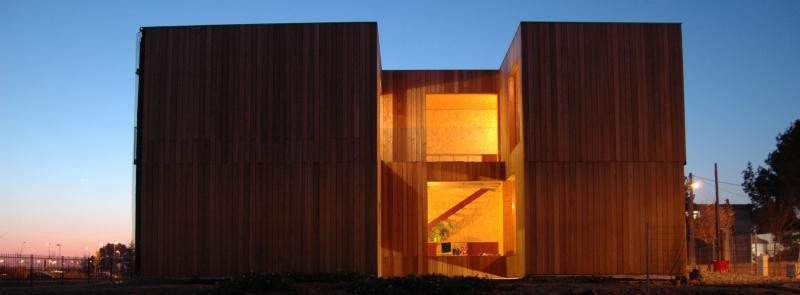
Llerida, Spain – Josep Bunyesc Built area: 210 m2 (2,260 sq. ft.) Year built: 2009 Photography: Josep Bunyesc Josep Bunyesc doesn’t simply believe in the passivhaus concept, he lives it. He built Spain’s first certified passive house in 2009 for his family and himself. The home’s orientation, insulation, solar panels, construction materials and overall design […]
Daintree Dreaming
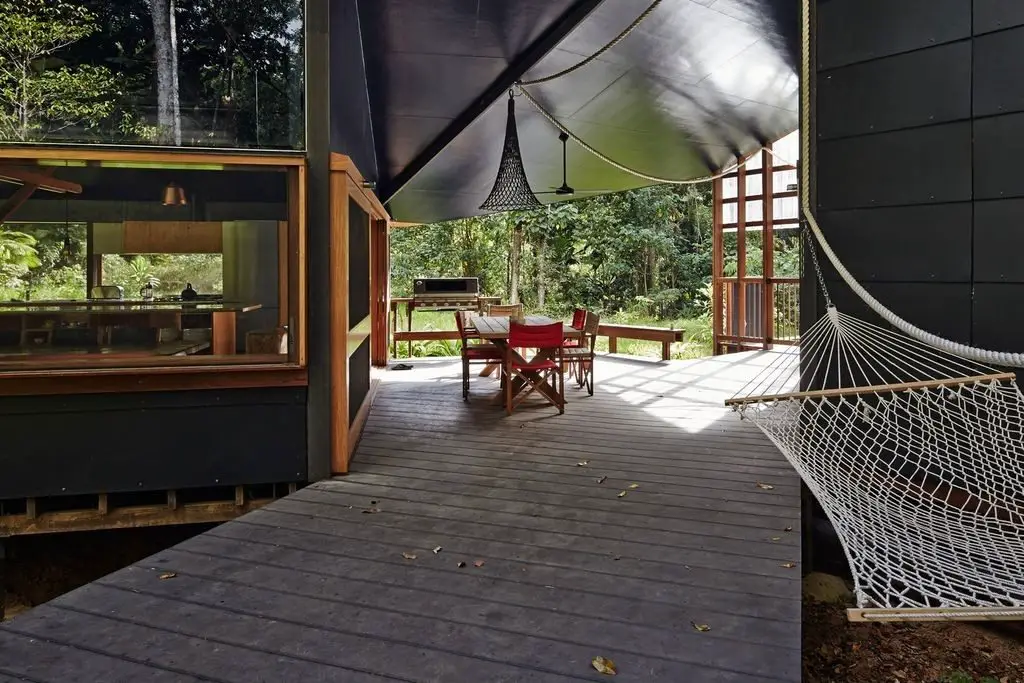
Daintree FNQ Australia – M3 Architecture The Daintree is one of Australia’s iconic tropical rainforest regions. It abounds with lush vegetation, cassowaries, tree kangaroos and more than a few salt-water crocodiles! The region is environmentally sensitive, sitting on a spur of the Great Dividing Range that runs down to the Coral Sea, approximately 125 kilometres (80 […]
Eco Balanced
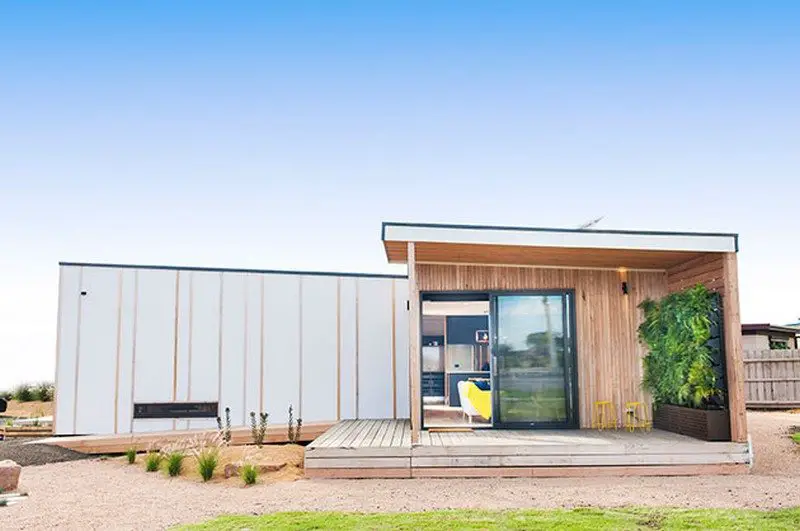
Australia – Beaumont Concepts Living Area: 69.29m2 Deck: 23.76m2 Labelled as the Eco Balanced 1, this home has been awarded national recognition by both the Housing Industry Association (HIA) and the National Association of Building Designers. The home is highly customisable, of a very high standard and brings with it the many […]
More Bamboo Brilliance

Flamingo Dailai Resort, Vietnam – Vo Trong Nghia Architects Gross Floor Area: 1,600 sqm Photography: Hiroyuki Oki OK – so it’s not a home. But it is a wonderful example of the beauty and flexibility of the world’s most renewable timber… bamboo. Bamboo is incredibly strong due to it’s long fibres and high silica content. […]
The Commons
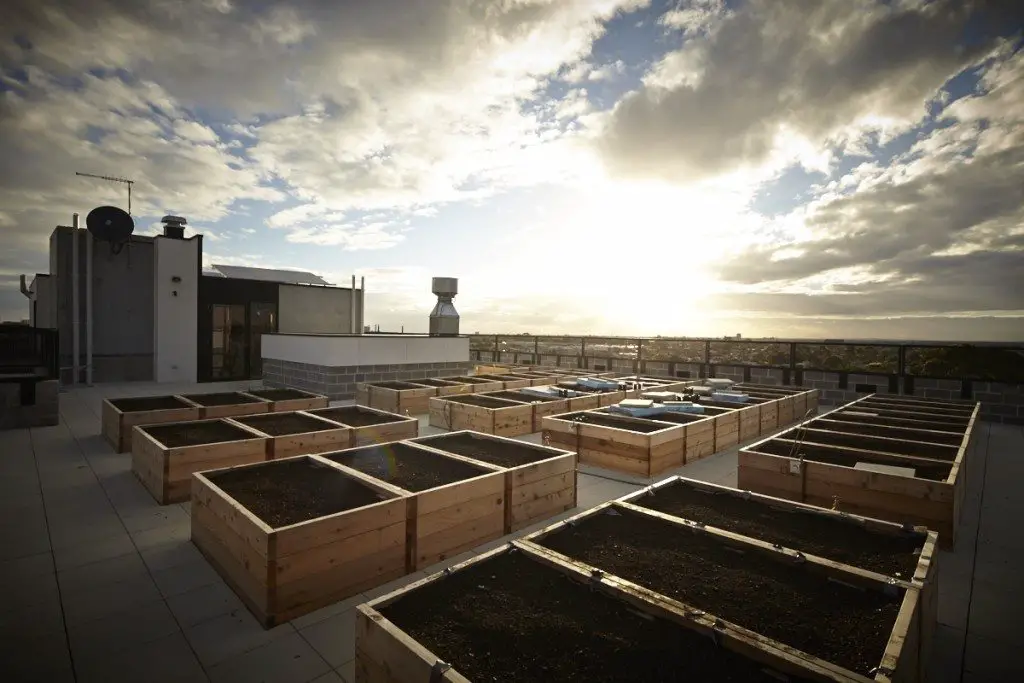
Florence Street, Brunswick, Australia – Breathe Architecture Client: Small Giants Builders: Kubic Constructions The Commons hit the drawing board with the goal of being one of the most sustainable residential developments in Australia. Comprising 24 apartments, two artists studios and a cafe, it sold out off-the-plan to eager inner city home-owners. The copper and ironbark […]
Casa Patio – inside out
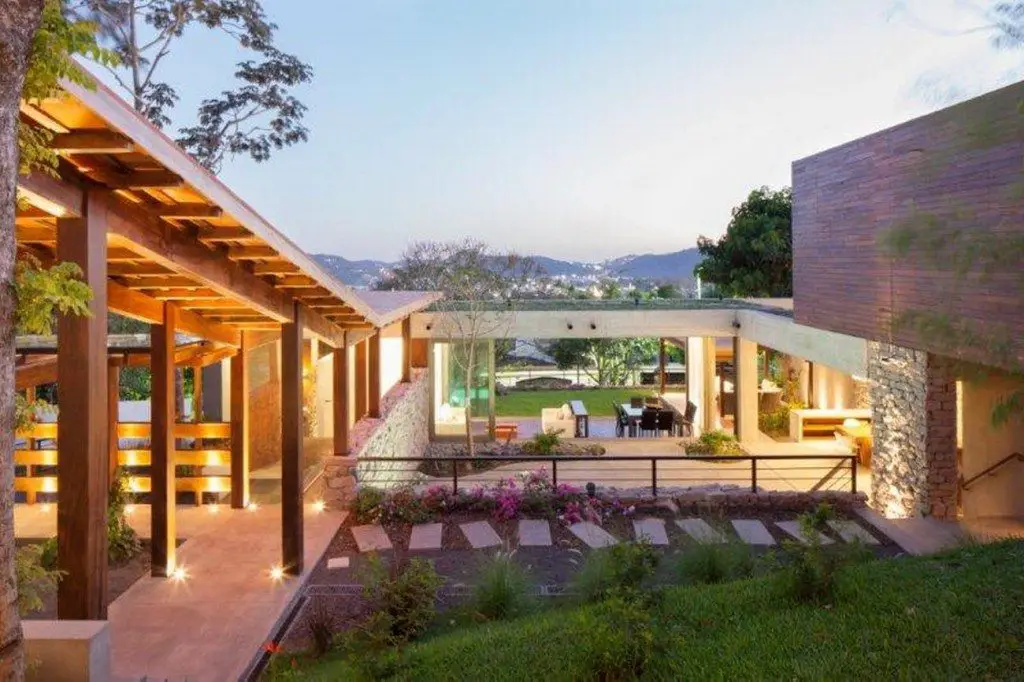
La Libertad, El Salvador – Cinco Patas al Gato The ingredients: A large empty lot, a good outlook, lots of stone and owners who are lovers of the outdoors. The result: Built over four levels with the central garden as the focal point, Casa patio is an interesting blend of rustic contemporary. Every room leads to […]
Lake Chapala Rammed Earth Home
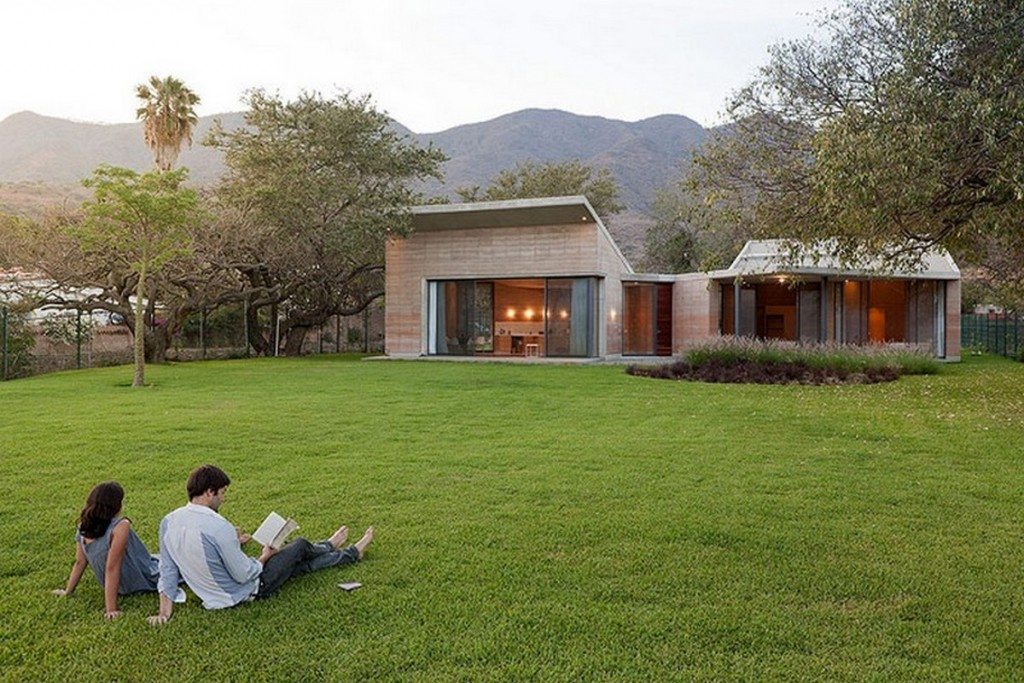
Lake Chapala, Jalisco, Mexico – Tatiana Bilbao S.C. Built area: 3,870 sqm Year built: 2010 Photography: Iwan Baan As so often happens, what the clients wanted and what the they could afford didn’t meet. Rather than encouraging her clients to downsize their expectations architect, Tatiana Bilbao went searching for a cheaper building solution. The search […]
