The Escarpment House
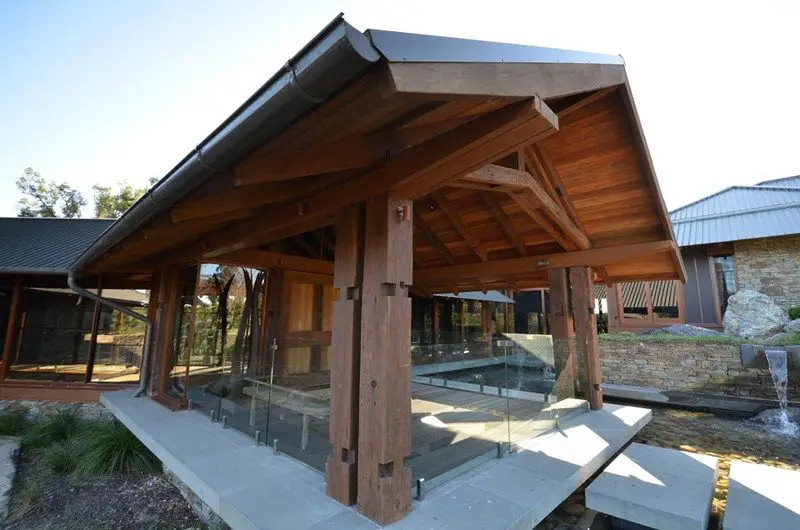
New South Wales, Australia – Timothy Moon Architects Photography: © Timothy Moon Architects The Australian Timber Development Association runs an annual competition for timber constructs. This home is the 2011 winner of the following categories: The Recycled Timber Award, 2011 The Residential Class 1 – New Buildings Award, 2011 The Timber as a Structural Element Award, 2011 The Best Central […]
Ultimate glamping?
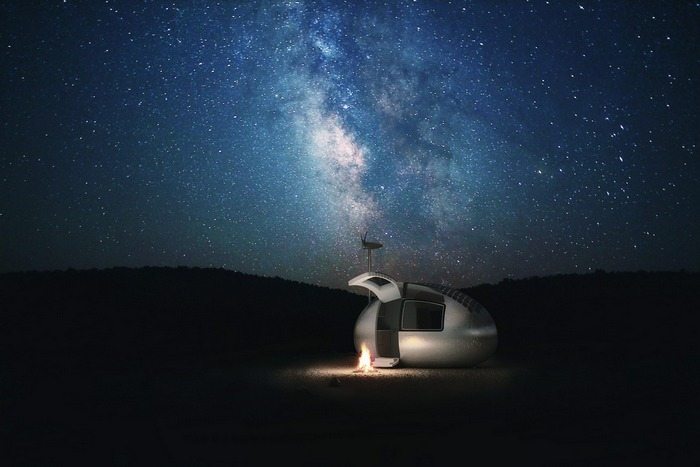
Anywhere you choose – Nice Architects Slovakia Available late 2015 Size/Area/Volume: 2.55m x 4.45m x 2.25m / 10m3 / 22m3 Do you remember The Blob? No, not the movie, the home office dmvA Architects designed for the client refused building permission for a home office. Ecospace looks remarkably similar but it’s a wonderful example […]
H and H Straw Bale Home
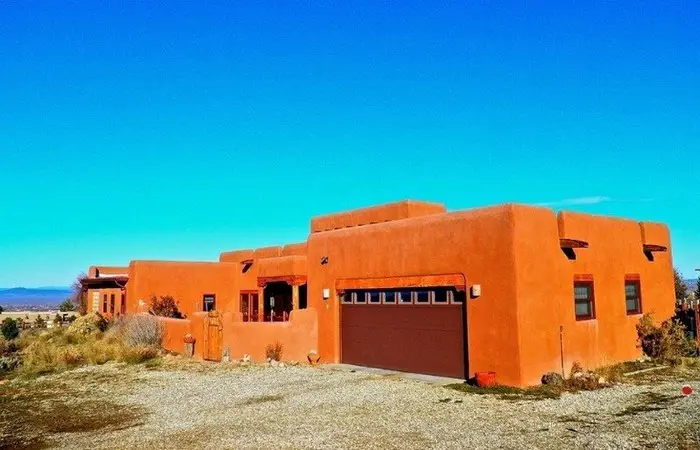
Taos, New Mexico – Edge Architects / The Salamander Co. LLC Site area: Acreage Built area: 2,200 sq. ft. (204 m2) Year built: 2012 A foothill location a little south of Taos with sweeping valley views and spectacular sunsets, an architect who has been designing sustainable homes since 1994 and a builder who specialises in straw-bale […]
Aloni – Underground in Greece
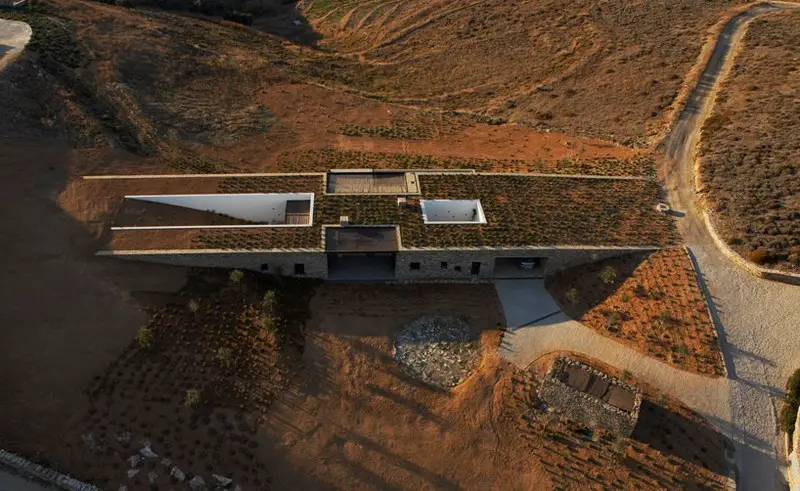
Antiparos Island Greece – DECA Architecture Built: 2005 – 2008 Area: 237 m2 (2,560 sq. ft.) We find it hard not to get excited by innovative design. Sometimes they work, sometimes they don’t. Both types provide opportunities to learn, adapt or adopt! We especially like this home because of the way it fits with it’s […]
Straw Bale House
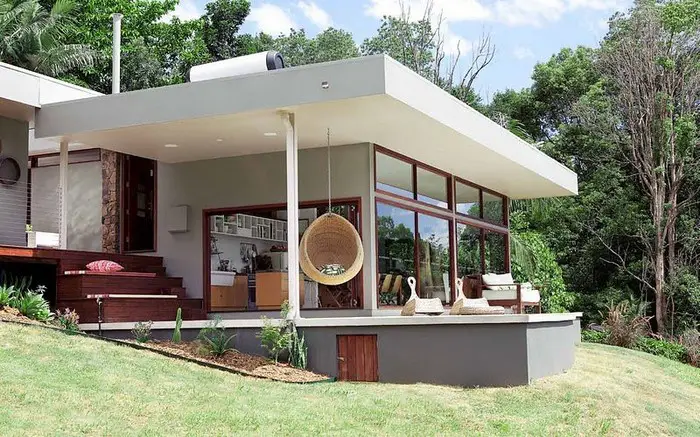
Byron Bay, NSW, Australia – Rachel Bending Photography: John Downs Rachael Bending’s Bird Textiles was the first Australian company to be 100% climate-neutral. She’s earned a swag of awards for her pioneering earth-friendly approach to her business. That same attitude is reflected in the home you see here. The owners wanted a totally sustainable home for themselves […]
Shining Hand Ranch
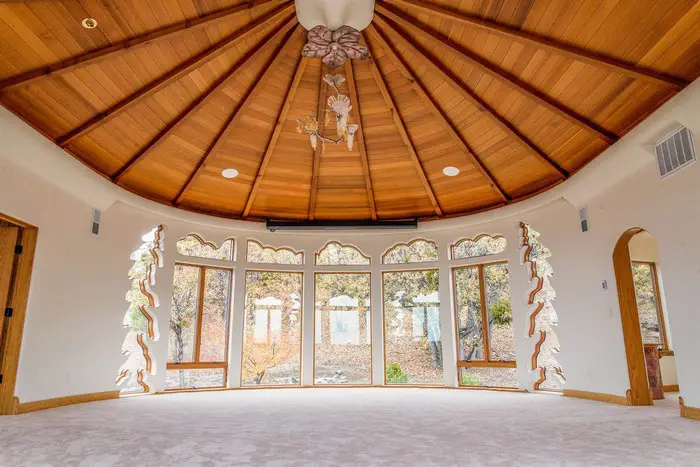
Ashland, Oregon Year Completed: 2016 Area: 8,880 sq. ft. This newly built single family house, called the Shining Hand Ranch is set in Ashland, a naturally stunning little town in Oregon. It’s located at the foothills of mountain ranges, has rivers surrounding it and has great weather all year round. It’s the perfect home for anyone who would like […]
Edgeland House – healing the land
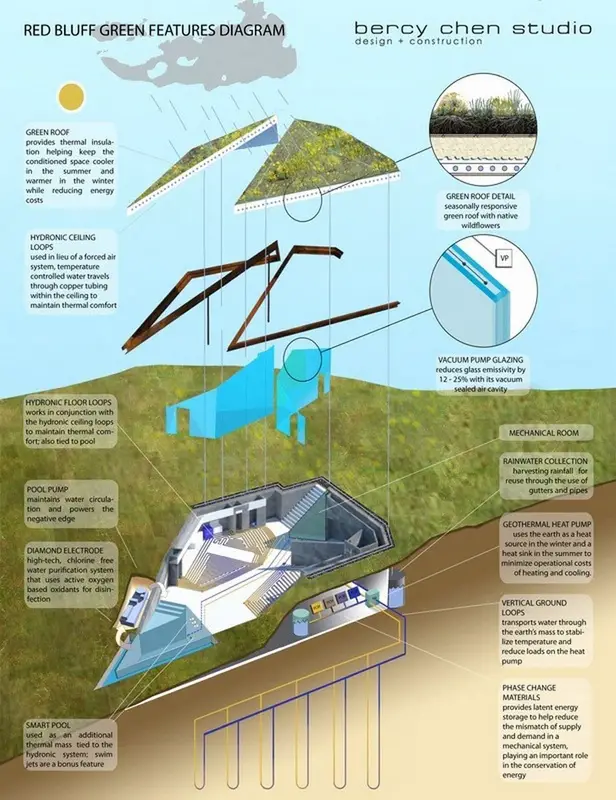
Austin TX USA – Bercy Chen Studio LP Built area: 130 m2 (1,400 sq. ft.) Year built: 2012 Photography: Paul Bardagjy In many areas of the western world, industry has come and gone, more often than not leaving a badly scarred landscape in it’s wake. This was such a site. We’ll leave the telling of the tale to the architects: “Edgeland House […]
The Fab Lab House
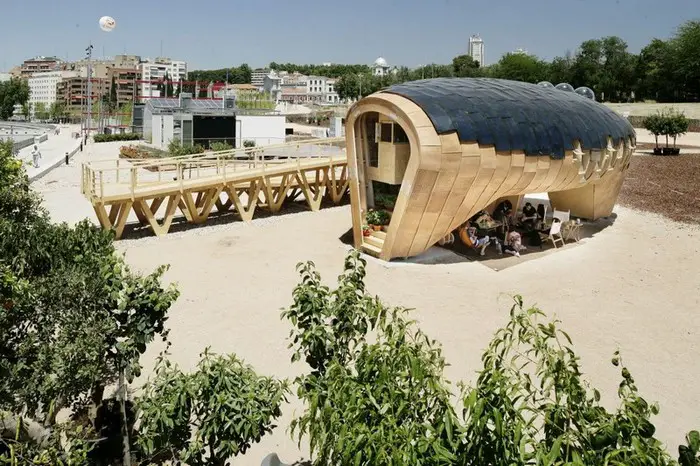
Catalonia, Spain – Institute for Advanced Architecture of Catalonia (IAAC) Built area: 75 m2 (810 sq. ft.) Year built: 2010 Photography: Adrià Goula Designed and built as an entry in the 2010 Solar Decathlon Europe, this home definitely deserves a guernsey in our sustainable homes collection. The objective of the competition is […]
Brooks Street is going green…
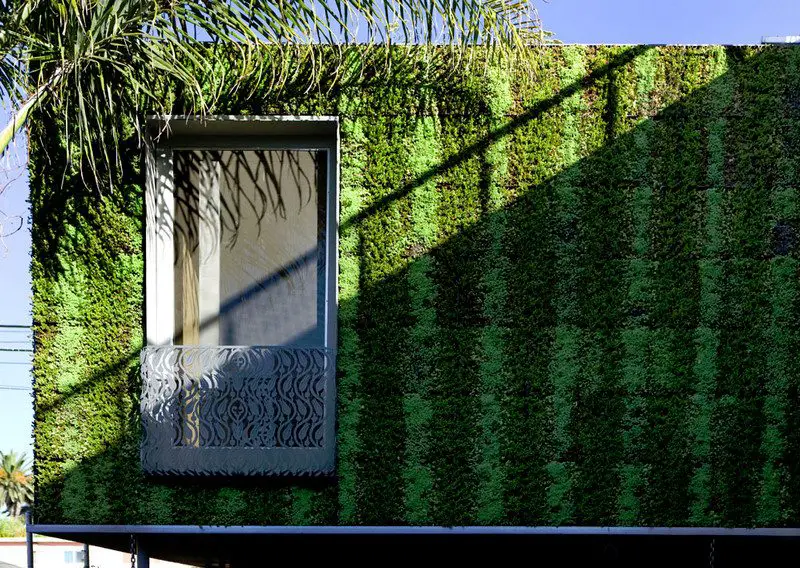
Venice CA, USA – Bricault design Site area: 490.5 sqm Built area: 352.5 sqm Year built: 2009 Photography: Kenji Arai, Danna Kinsky Clad in sedums and other succulents, the external walls of this extension create the illusion of a floating green cube. But it isn’t just about appearances, the green […]
Pavilion Perfection
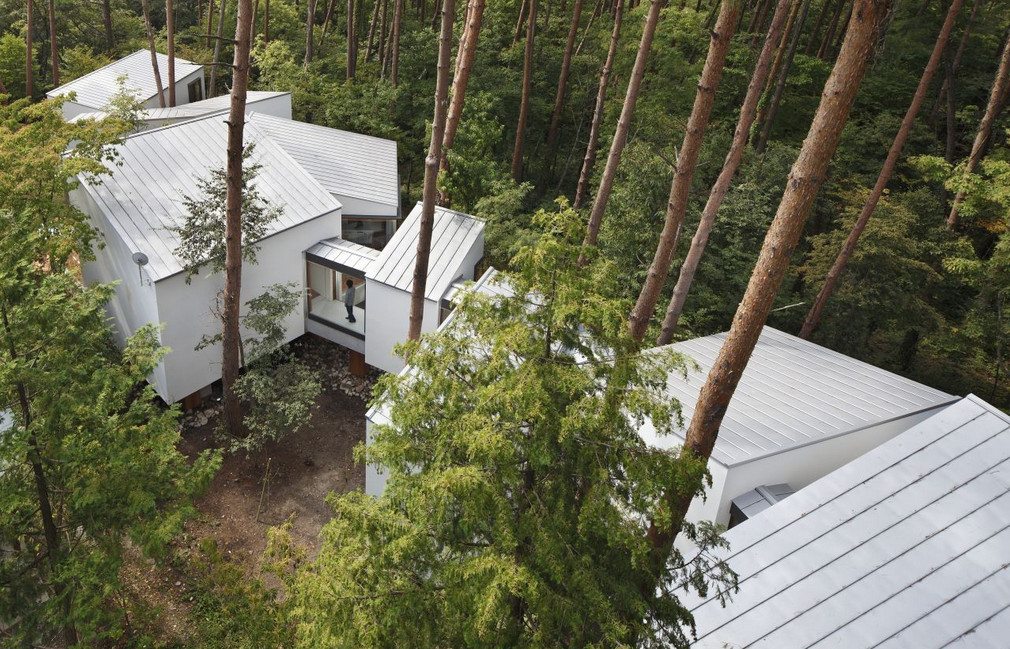
Daisen, Yonago City, Tottori Prefecture – Keisuke Kawaguchi + K2-Design Date of Completion: October 2011 Photography: Koji Fujii (Nacasa&Partners Inc) Designed as a forest retreat, the paramount concern was to retain the sites’ cherry and pine trees and to minimise the impact on the environment. The result is a home of many pavilions weaving its way […]
