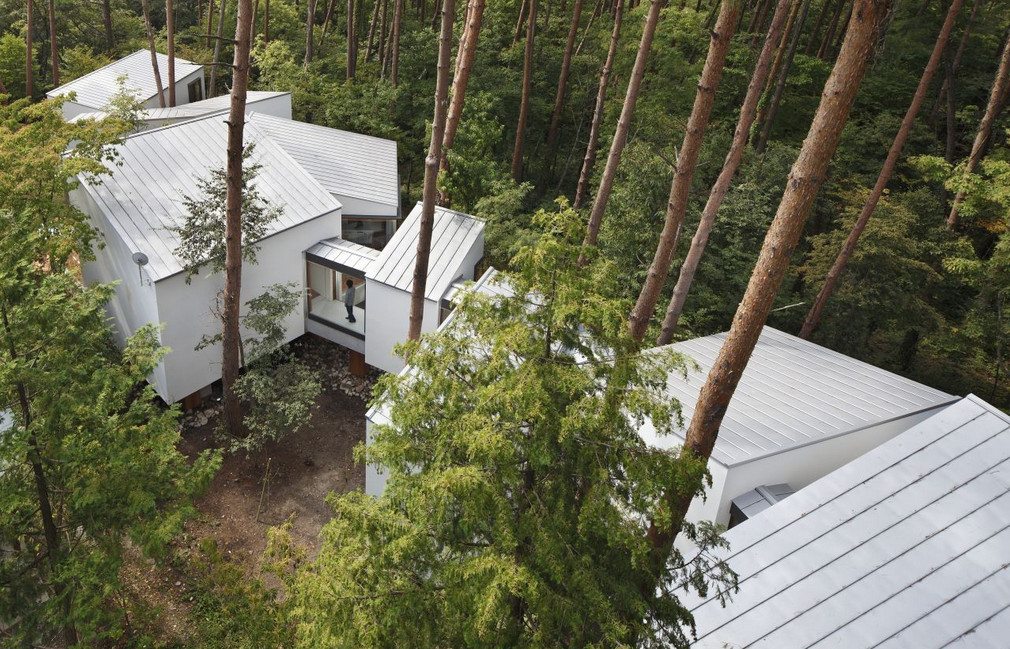Daisen, Yonago City, Tottori Prefecture – Keisuke Kawaguchi + K2-Design
Designed as a forest retreat, the paramount concern was to retain the sites’ cherry and pine trees and to minimise the impact on the environment. The result is a home of many pavilions weaving its way among the forest.
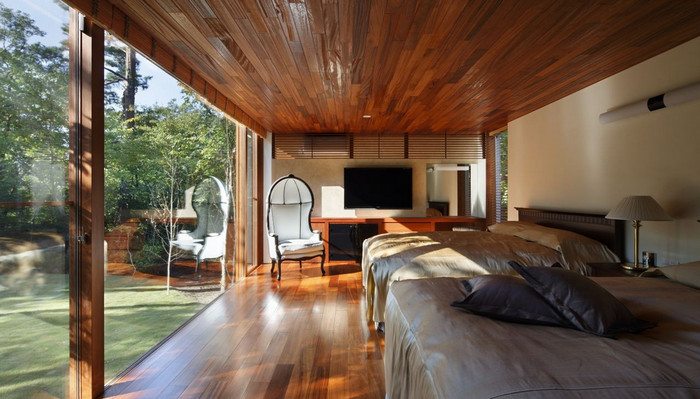
Timber is used extensively in floors, ceilings, casements and furnishings so as to bring the feel of the forest in to the rooms.
From the architect:
The house site is situated in the midst of abundant cherry and pine trees, standing at natural well-balanced intervals with trunks reaching towards the sky with bountiful leaves. The figures of the trees are beautiful. They are the legitimate habitants of the forest.
Sensitive dialogue with the site is requisite to building a house that lies in coexistence with nature. Our building plan was drafted according to this idea.
Click on any image to start lightbox display. Use your Esc key to close the lightbox. ![]()
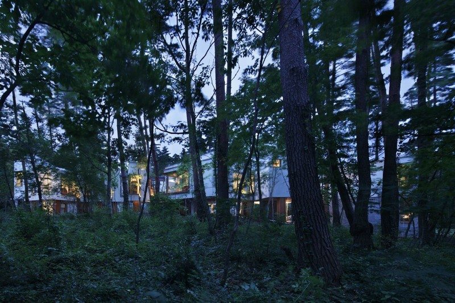
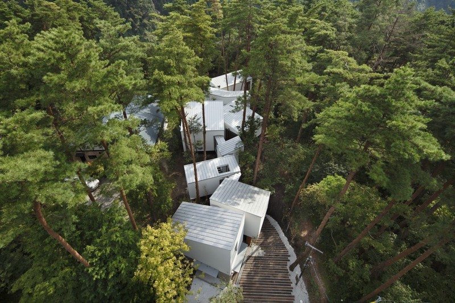
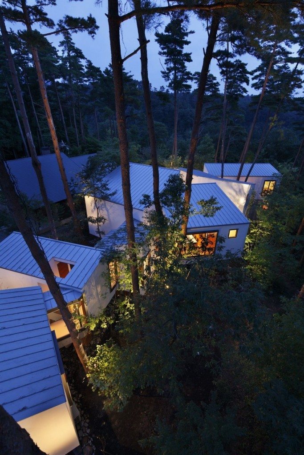
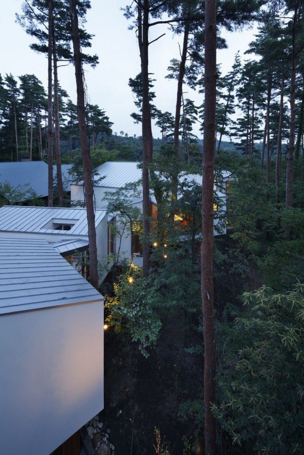
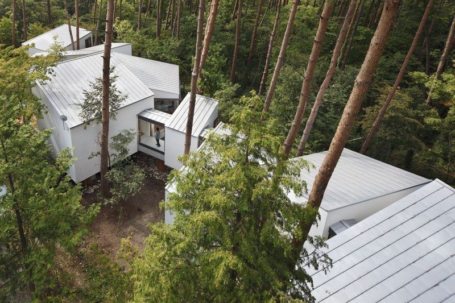
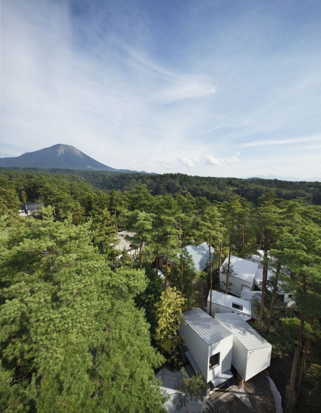
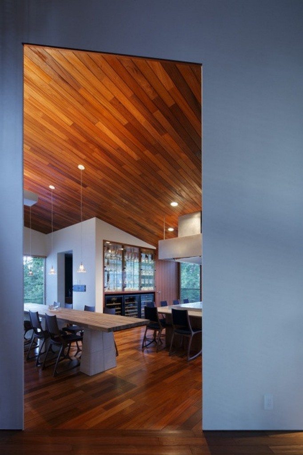
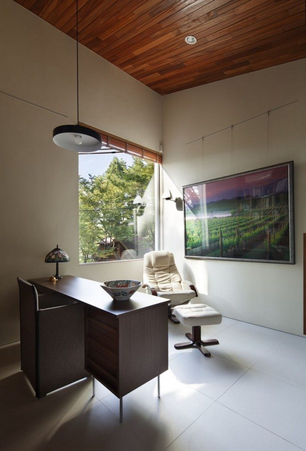
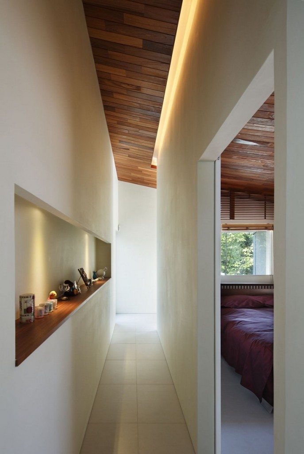
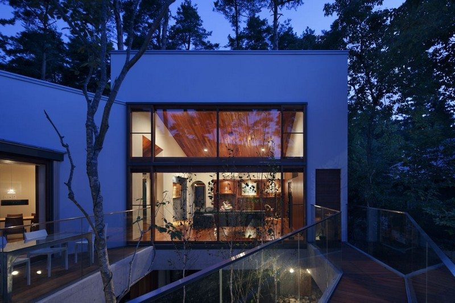
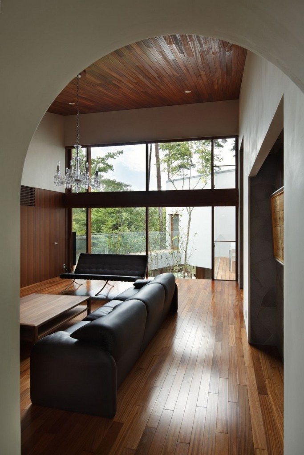
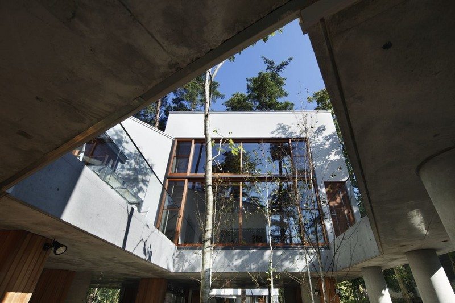
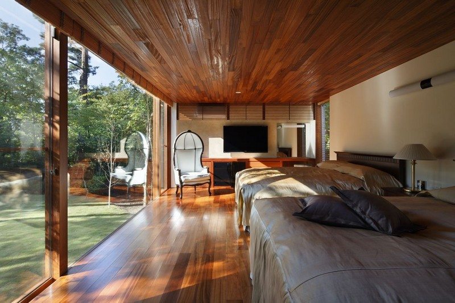



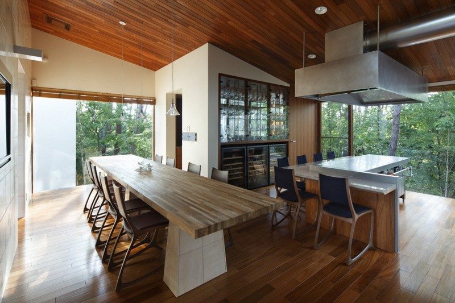
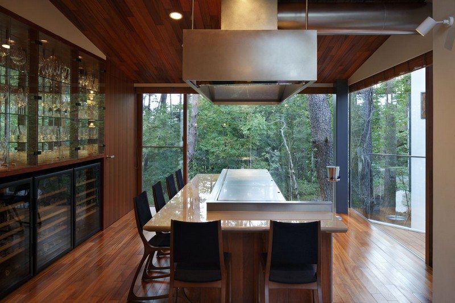
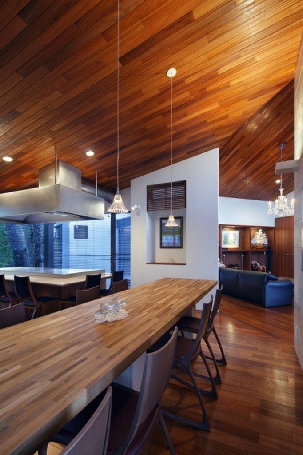
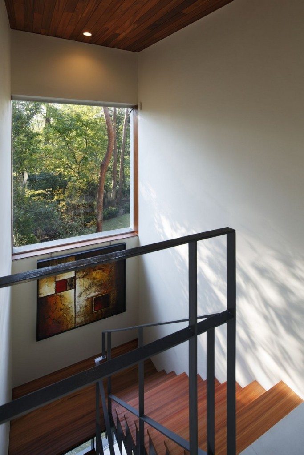
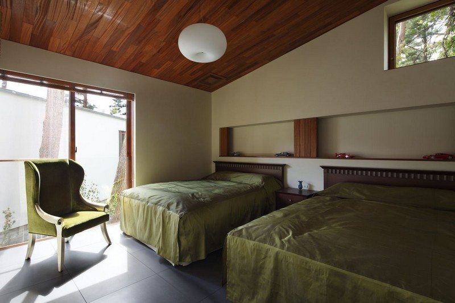

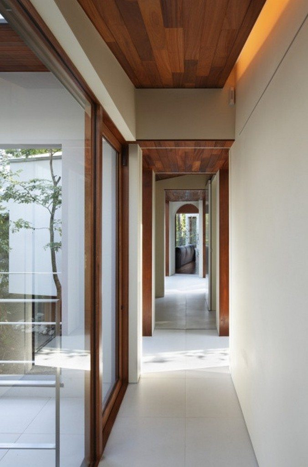
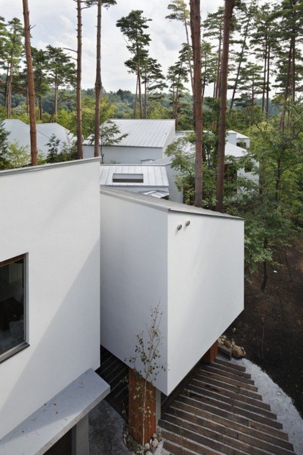
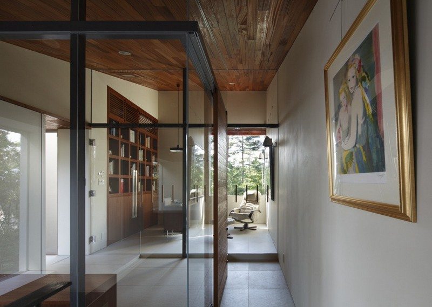
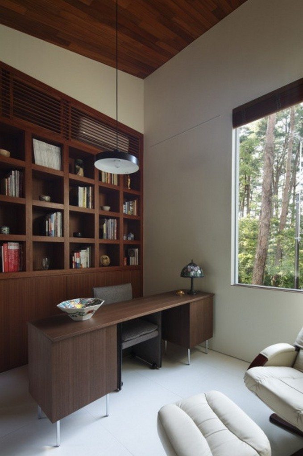
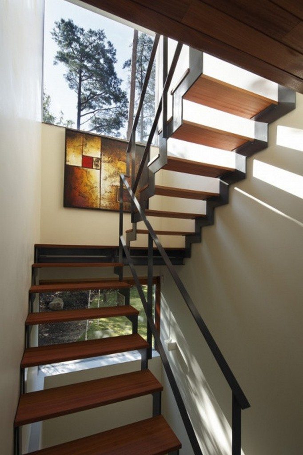
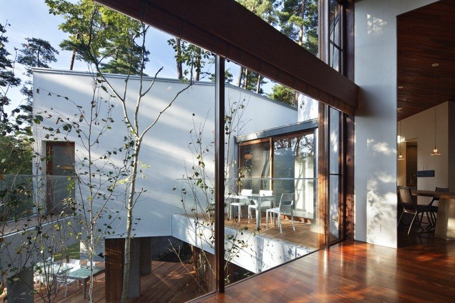
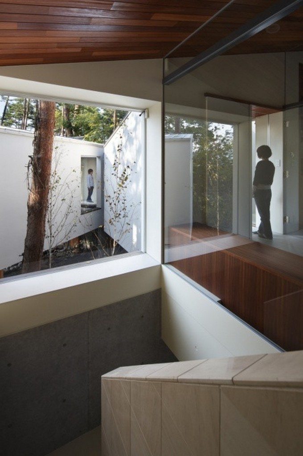
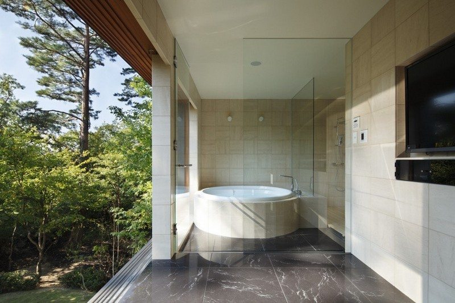

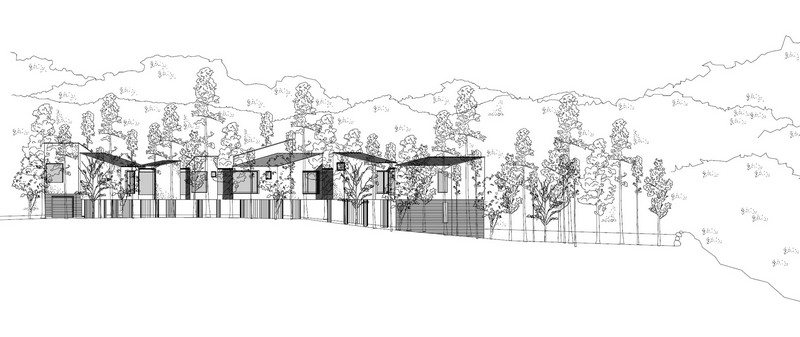
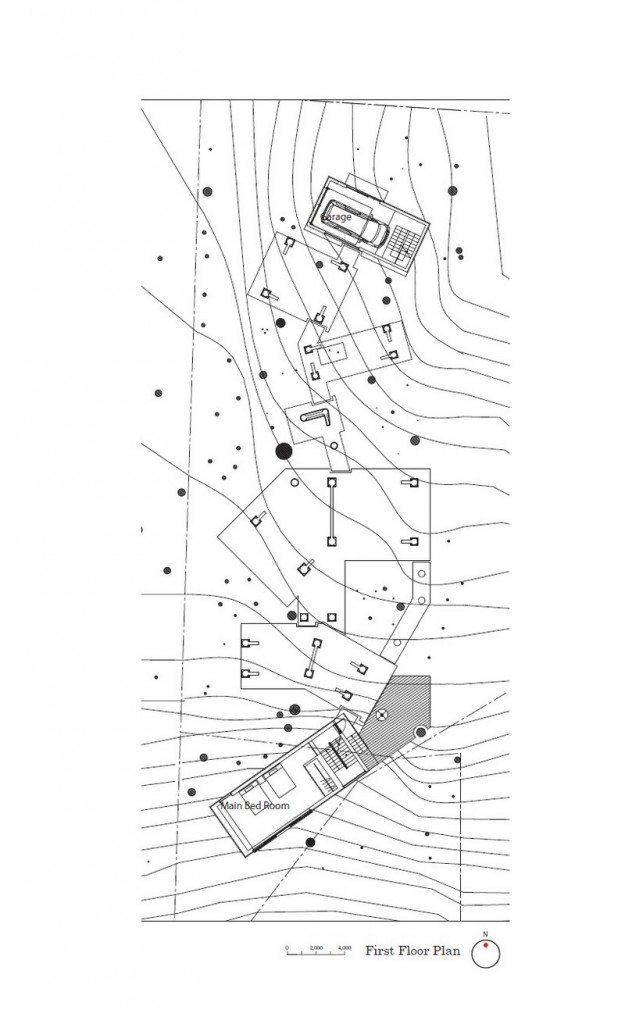
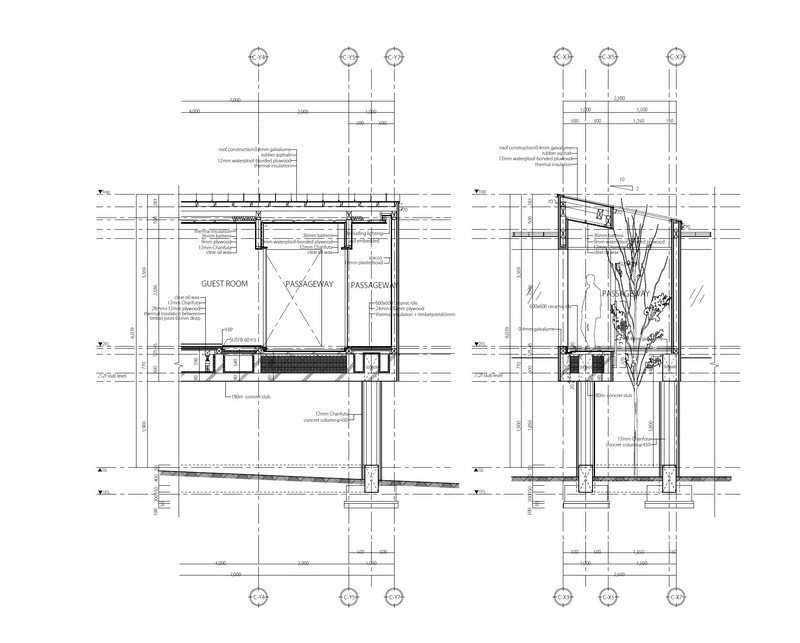
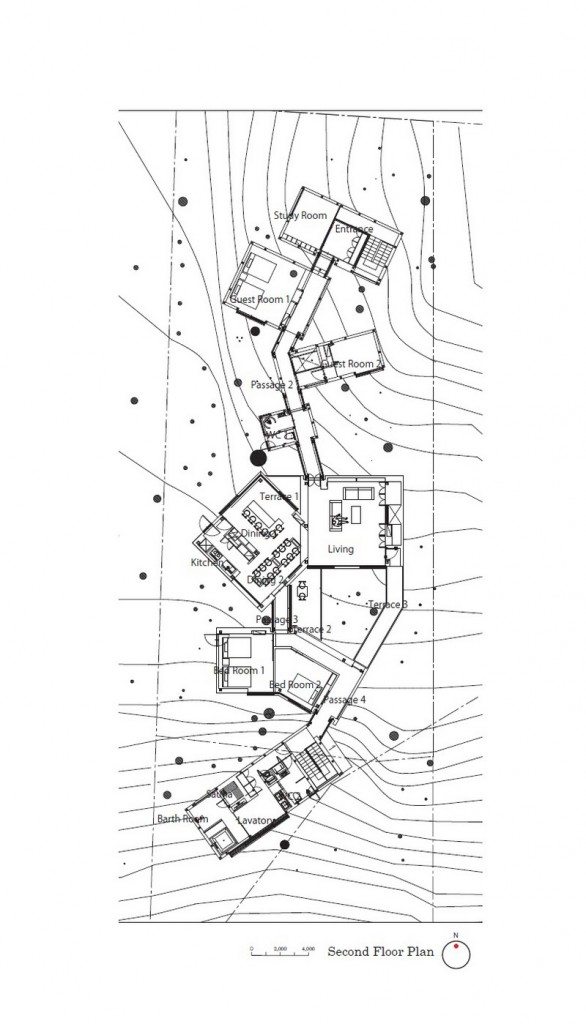
The area gets up to two metres of snow every winter which results in high summer humidity. Living areas are on the second level to maximise ventilation while also reducing the effect of moisture and heat rising from the ground.
What do you think? Has the design fulfilled the requirement?

