The Charming Wohnwagon
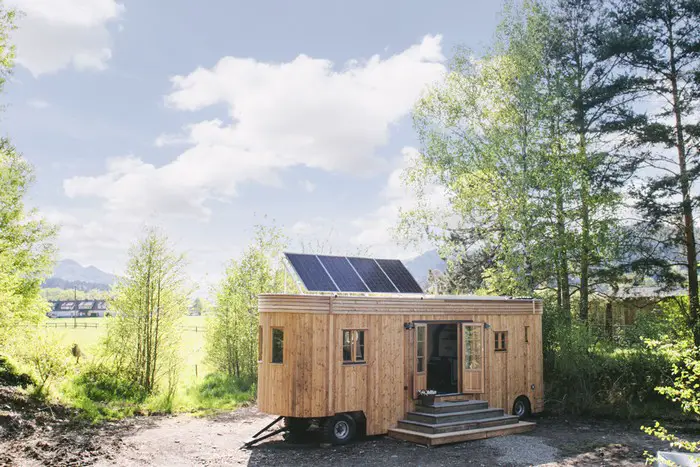
Are you dreaming of having your own mobile home someday? Here’s a caravan that will break stereotypes about living in a mobile home. It’s so well executed that it goes beyond the novelty of simple living! The mobile home featured above is just one of several units built by Austrian company Wohnwagon. Their creations are designed to […]
Villas Jonc
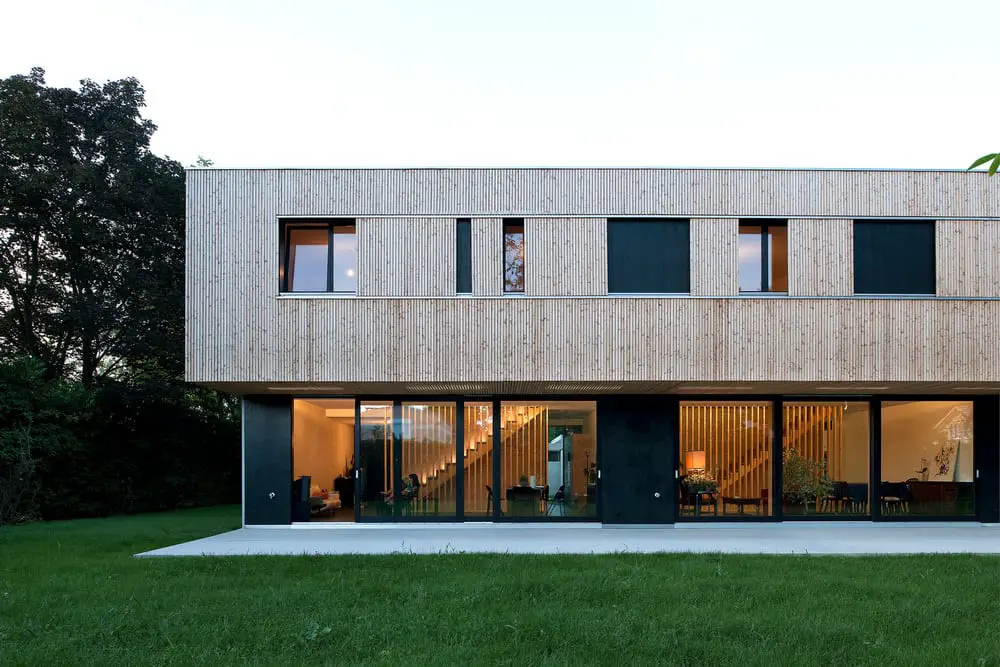
Grand-Saconnex, Switzerland – Christian von Düring Built Area: 1720.0 m2 Year Built: 2009 Photographs: Thomas Jantscher Villas Jonc is a large residential project made up of three attached houses. These boast of passive sustainability and low-maintenance features. Its design skilfully balances the right amount of social interaction without sacrificing privacy. Each individual dwelling […]
House in the Mountains
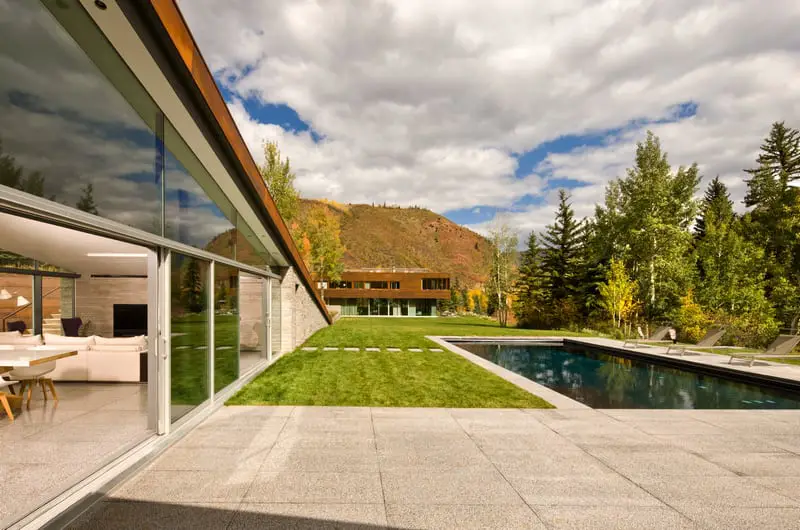
United States – GLUCK+ Built Area: 264.7 m2 Year Built: 2012 Photographs: Steve Mundinger, GLUCK+ House in the Mountains is a green-roofed structure partially buried underground. It blends well into the surrounding landscape – the stunning Colorado Mountains. To minimize visual impact, the architects utilized a minimalist design. In addition, the home is […]
Chameleon Villa
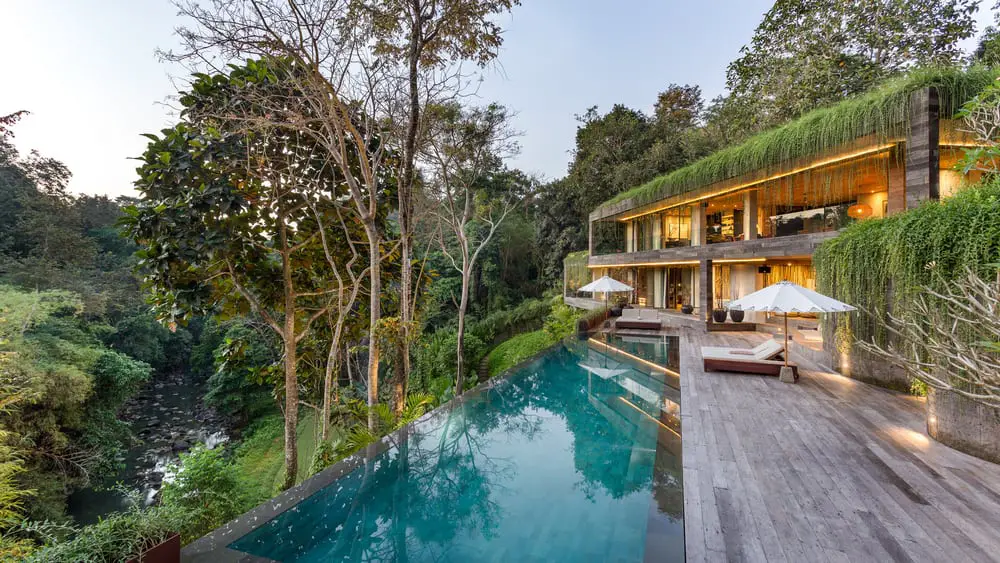
Kediri, Indonesia – Word of Mouth House Built Area: 1015.0 m2 Year Built: 2017 Photographs: Daniel Koh, Word of Mouth Chameleon Villa is a relaxing forest retreat sitting on a steep slope, buried in the mountainside. It is made up of multiple levels with the concrete building covered in dense foliage. Courtyards and […]
ECO360
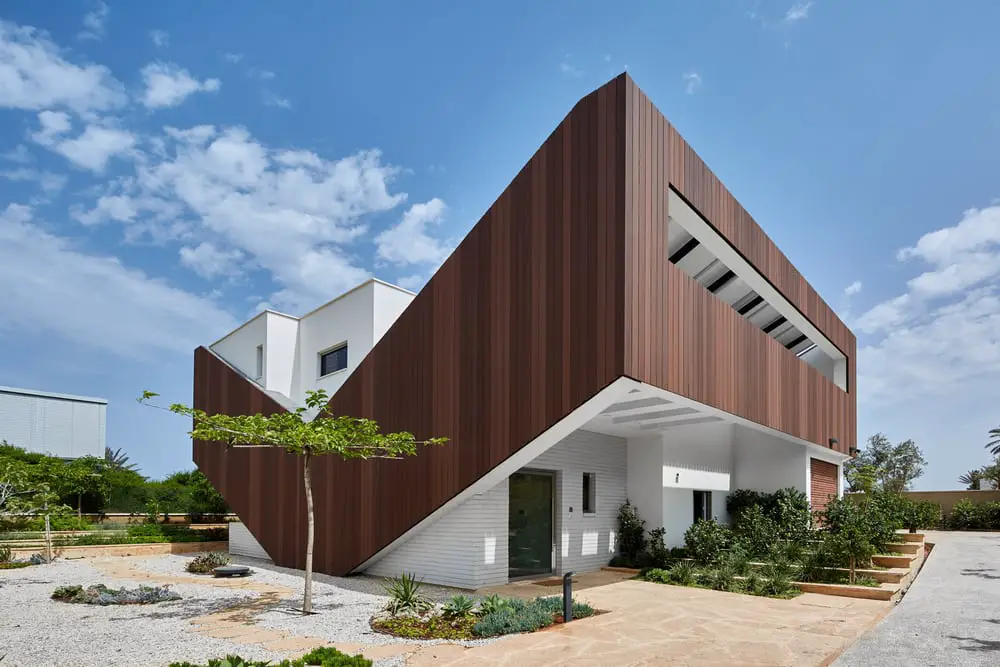
Arsuf, Israel – Geotectura Studio Built Area: 250.0 m2 Year Built: 2018 Photographs: Lior Avitan The ECO360 is a modern four-bedroom private residence for a single family. The design is based on the premise of sustainability. It is energy-efficient, requires minimal maintenance, and is made of recycled and durable materials. The house uses […]
HSU House
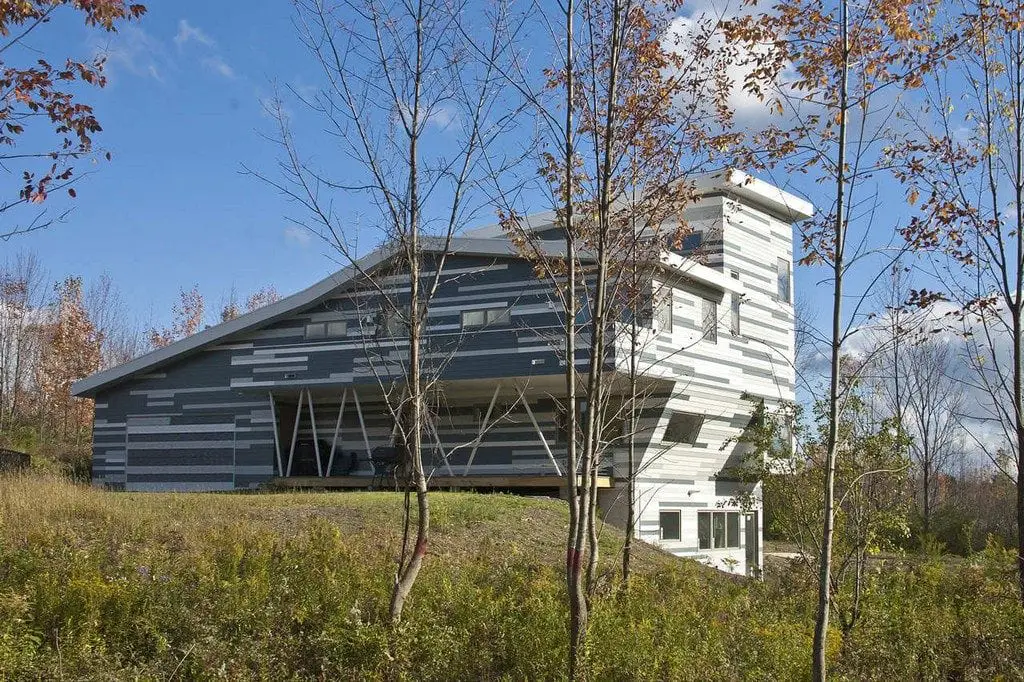
Ithaca, United States – EPIPHYTE Lab Built Area: 204.4 m2 Year Built: 2010 Photographs: Susan & Jerry Kaye The HSU House is a multi-colored home with a mesmerizing façade. It is made out of engineered timber and concrete, with very little use of steel. The structure sits in the middle of a […]
Top 12 Tips: Low Carbon Building Design
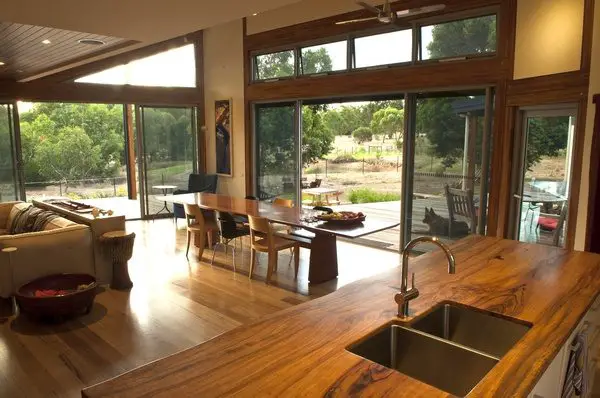
Alex Bruce, co-founder at eTool I often get asked by home-owners and owner-builders what really makes the biggest difference to the carbon footprint of a home design. As you’ve probably experienced, the response can be pretty confusing when all you really want to know is “How do I build low carbon?!” So to make things […]
House 01 – Award Winning Sustainability
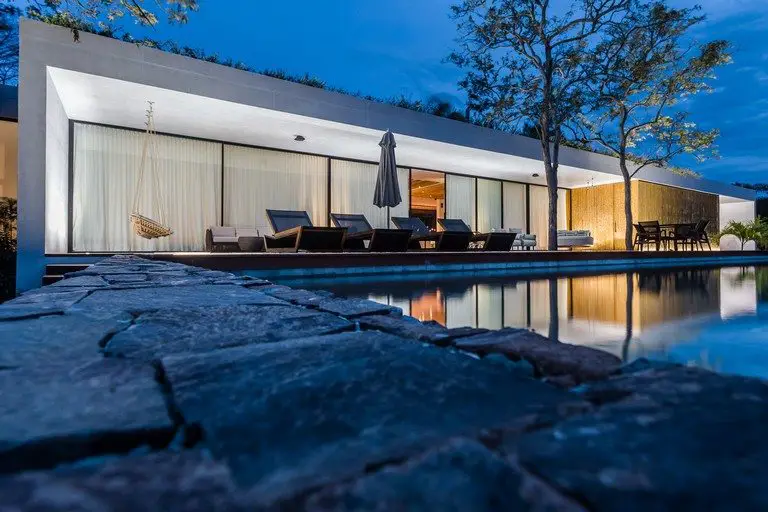
Santa Catarina, Brazil – ES Arquitetura Project Year: 2017 Developed Area: 1,421.49 m2 (15,352.09 ft2) Photographs: SLAphotostudio Nestled between nature and a residential area, the owners wanted this house to offer privacy and climatic comfort while promoting a low environmental impact. The plan includes multiple internal and external courtyards and decks. These allow privacy while […]
Vegetable Trellis
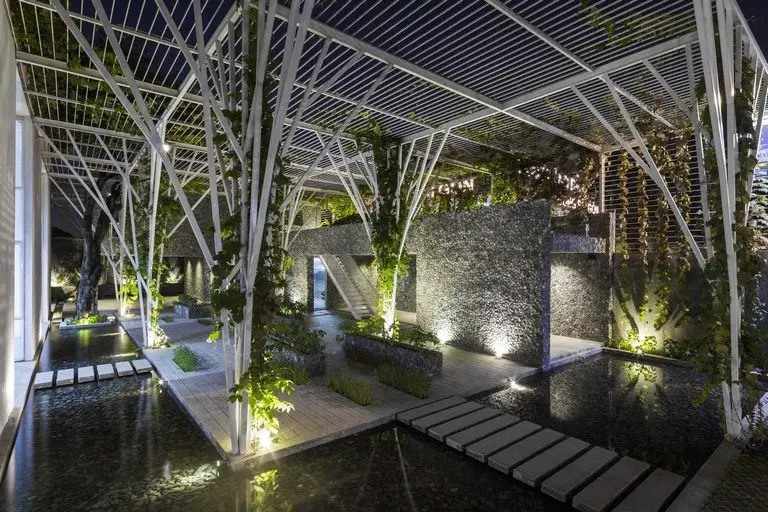
District 9, Ho Chi Minh, Vietnam – Cong Sinh Architects Project Year : 2016 Photographs : Hiroyuki Oki Climate change is a global concern, and once productive lands such as Vietnam’s are feeling its effects, too. The impact of climate change on farm productivity has caused food shortage and malnutrition. As […]
The Super Insulated House / Passivhaus (Part II)
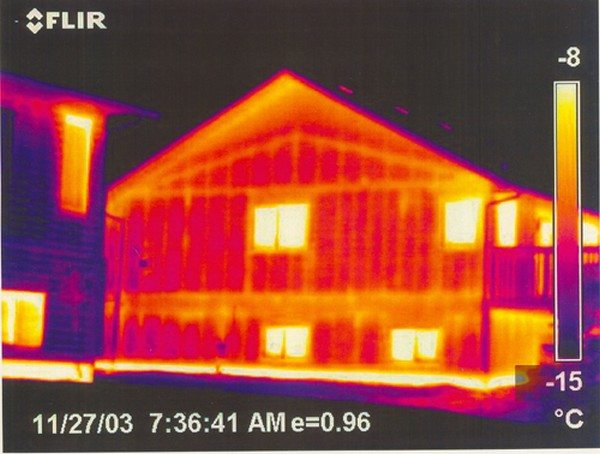
Guest Blogger – Leonard Smit Welcome back to the land of the super-insulated home! Hopefully you’ve read Part 1 where I introduced the key principles of the Passivhaus, including its genesis during the ’70s as the Super Insulated house. You have? Congratulations for getting this far, because – for a little while here, it gets […]
