Post Contents
Ithaca, United States – EPIPHYTE Lab
Built Area: 204.4 m2
Year Built: 2010
Photographs: Susan & Jerry Kaye
The HSU House is a multi-colored home with a mesmerizing façade. It is made out of engineered timber and concrete, with very little use of steel.
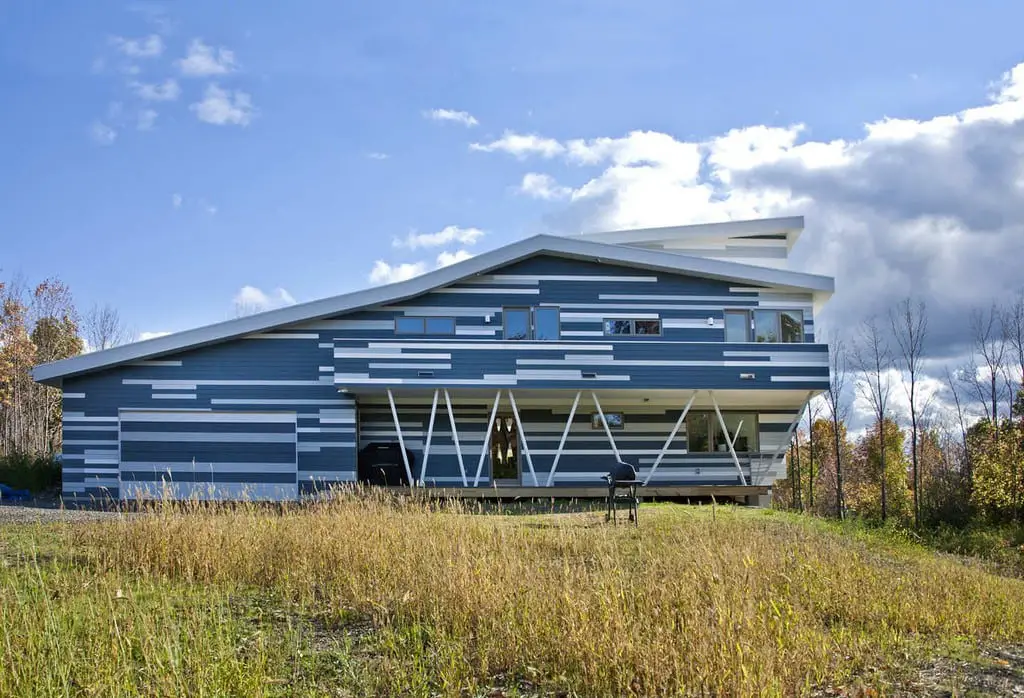
The structure sits in the middle of a four-acre farmland. Dynamic patterns that shimmer against the light allow the house to blend in with the surrounding landscape.
It was designed to maximize daylight and optimize thermal performance. It also features strand-woven bamboo floors and decorative lacy walls. The interiors are almost sculptural in nature.
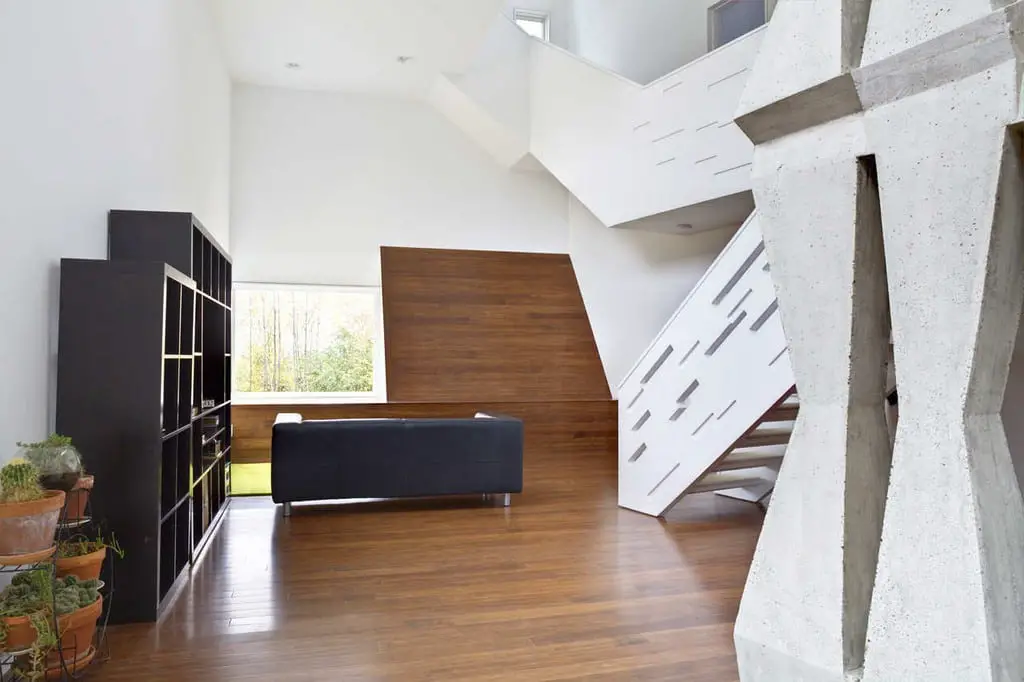
HSU House is well-insulated. It has a high-efficiency forced-air heating system, and has no need for artificial ventilation. To sum it up, HSU House is energy-efficient and ecologically sensitive.
Notes from the Architect:
The Hsu House, is a small 2200 sq.ft. house designed using passive solar principles to create an inexpensive, energy efficient dwelling for a young family. Rising out of a hillside south of Ithaca in upstate New York, the bifurcating monopitch roof covers a house organized around a three story main living space, which functions as both spatial nexus and a trombe wall assisted ventilation stack. This space is bifurcated by an interior south facing cast-in-place concrete heat sink mass wall, which stores sensible heat and animates light, creating an all season solarium that, in the summer, opens and unfolds into the natural landscape. Exterior surface of the house features solar-responsive siding pattern animating facade color composite from dark to light according to the its orientation.From the outset, the intention was to minimize the cost of finishes and fixtures and spend the budget on structure and systems. Consequently, the material palette is simple (bamboo, drywall, cement board & concrete) while the forms and spaces are more complex.
Click on any image to start lightbox display. Use your Esc key to close the lightbox. You can also view the images as a slideshow if you prefer. 😎
Exterior Views:
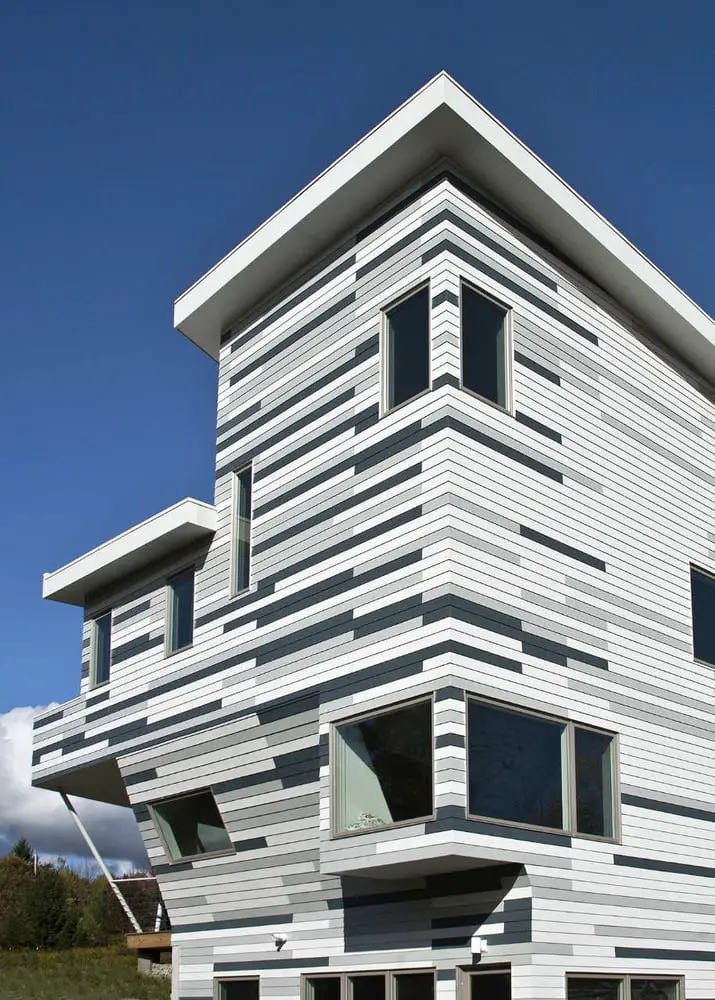
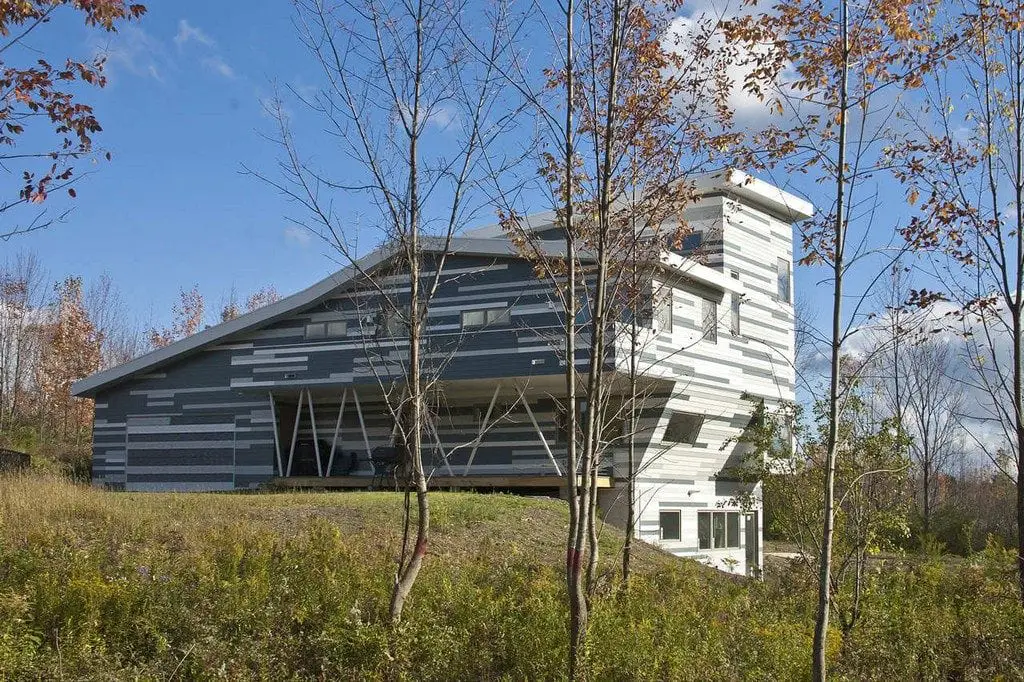
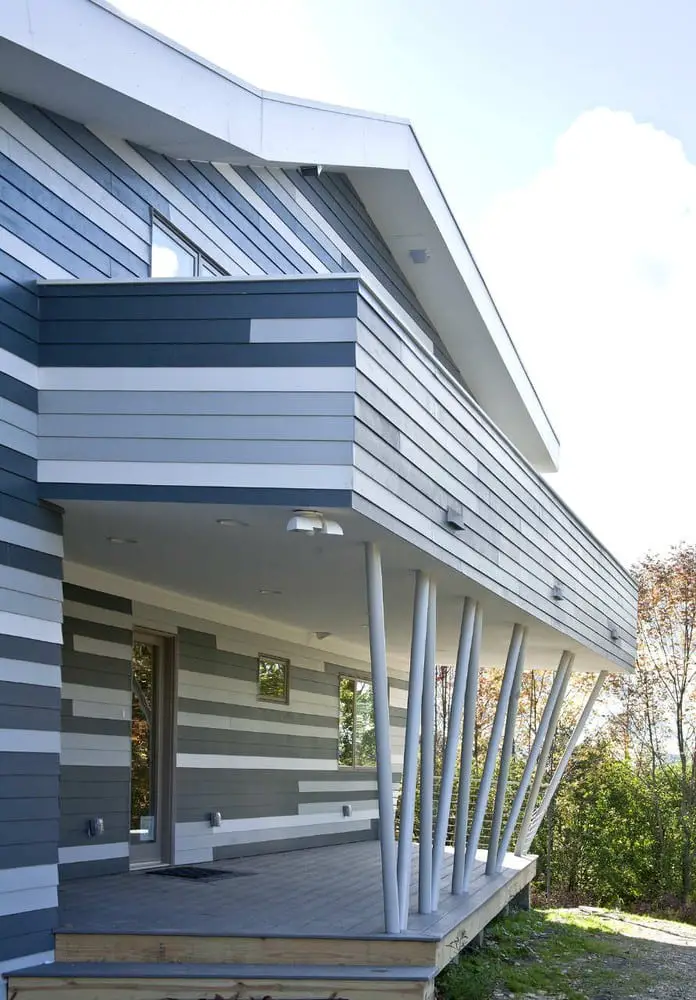
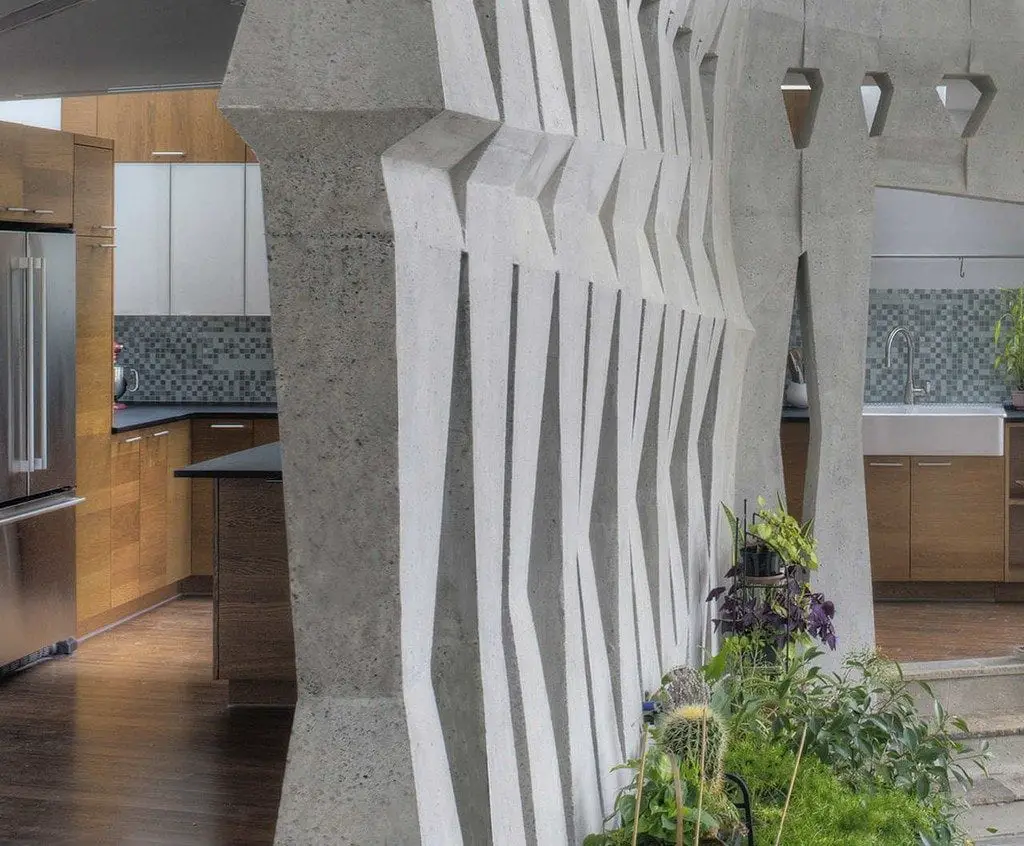
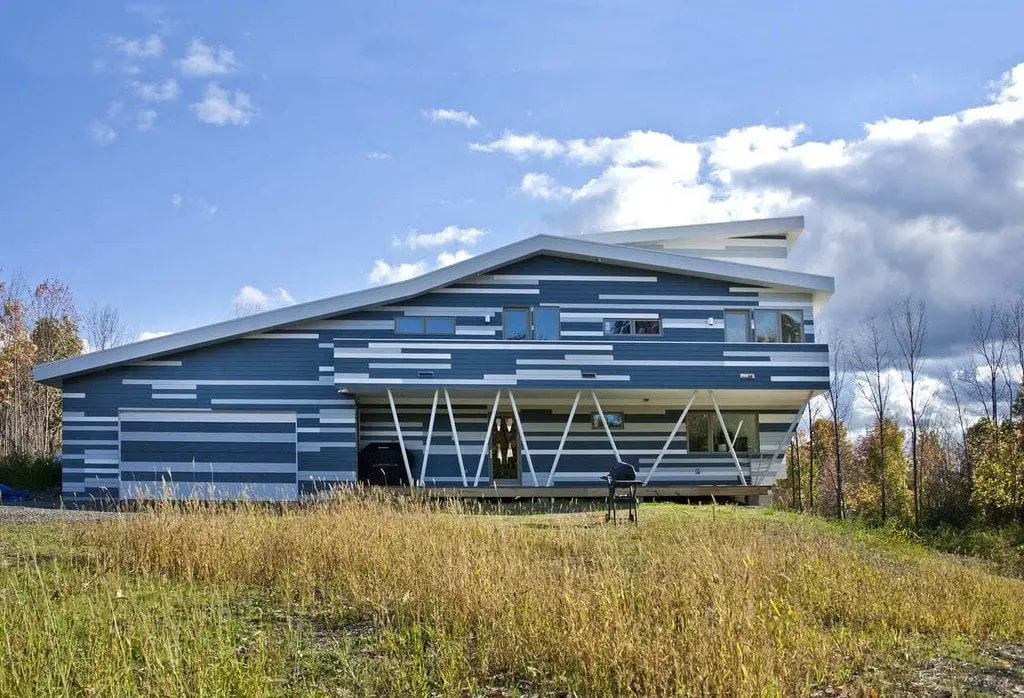
Interior Views:
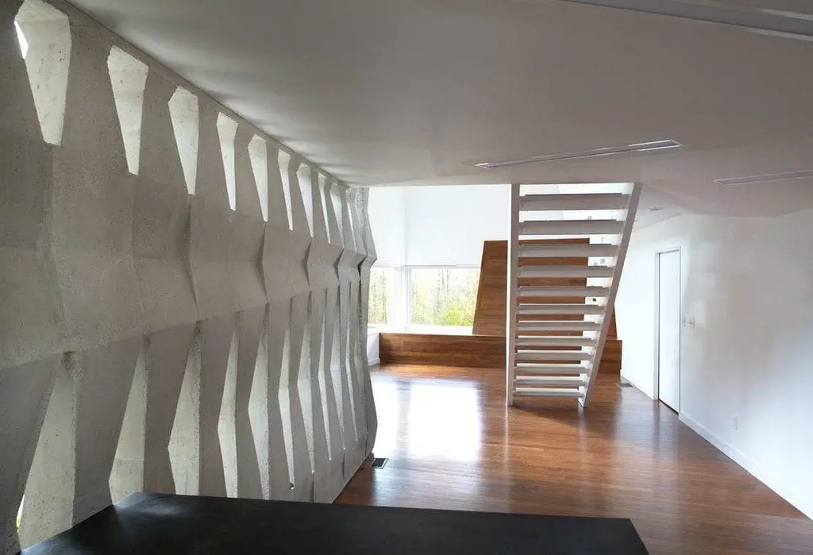
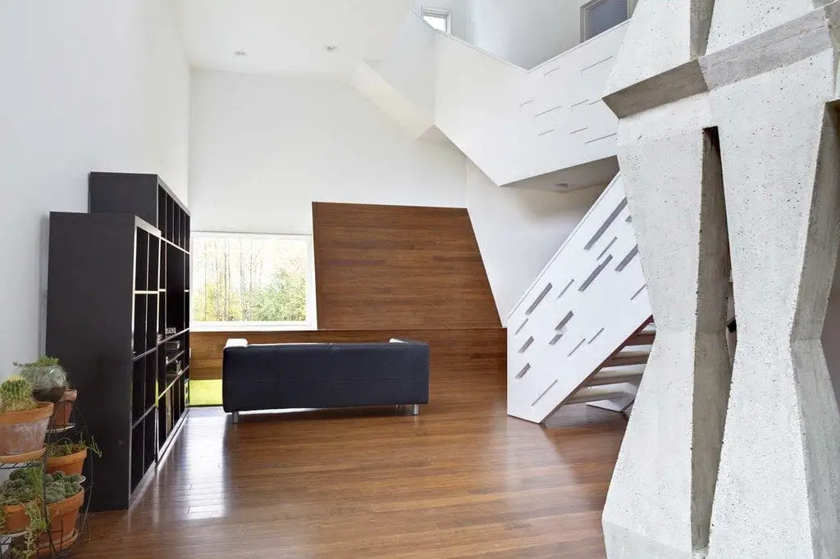
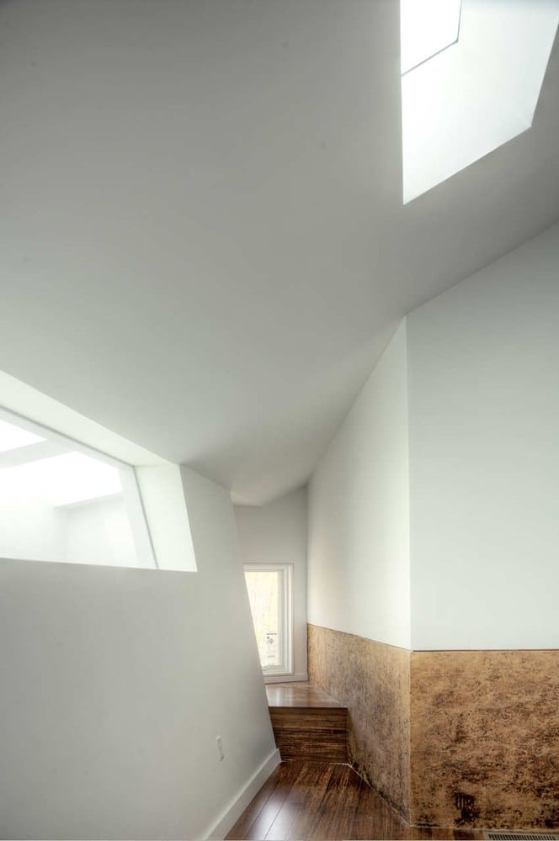
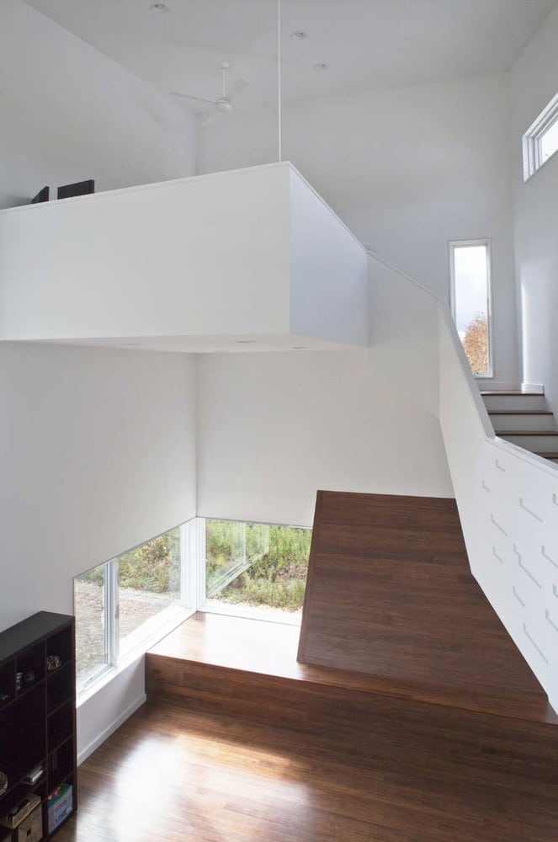
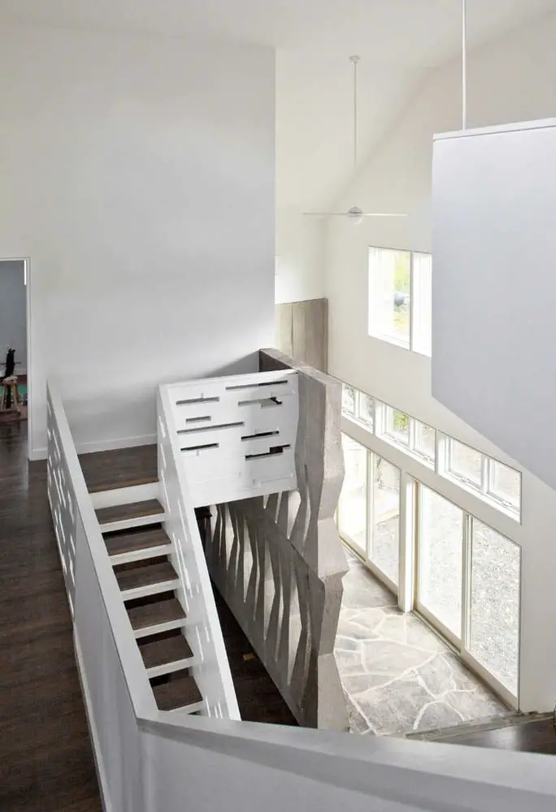
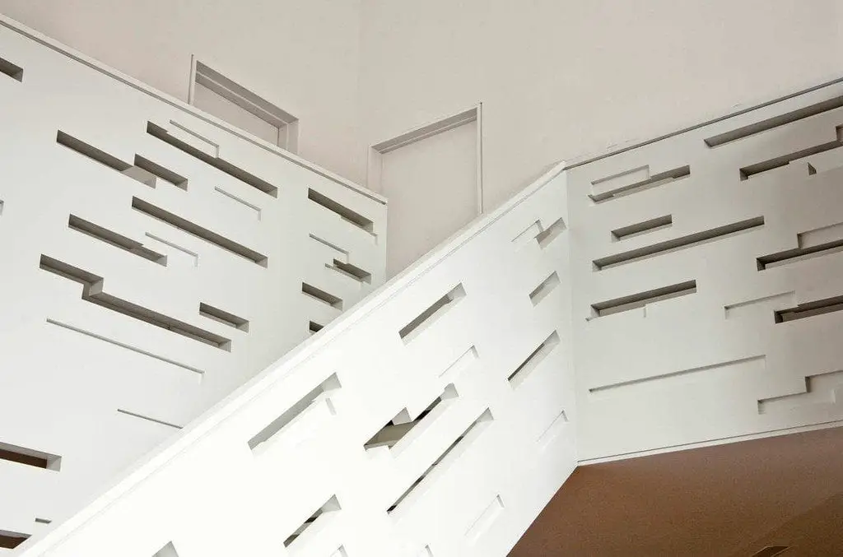

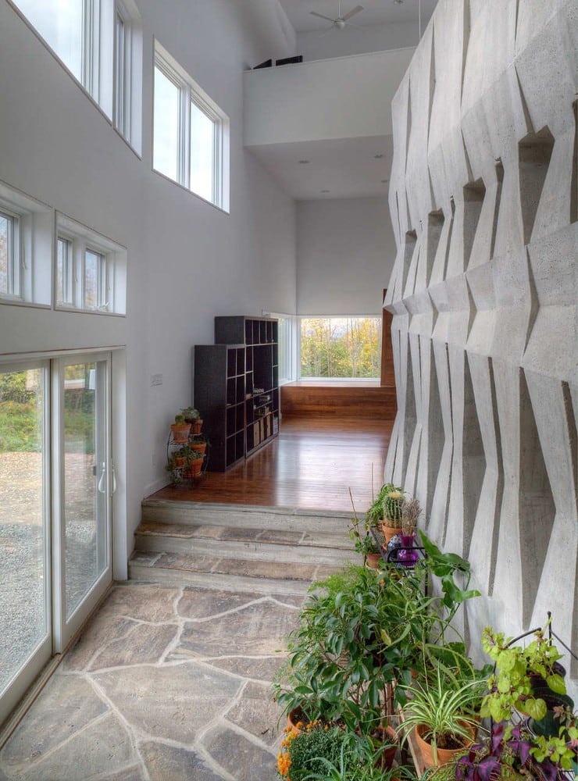
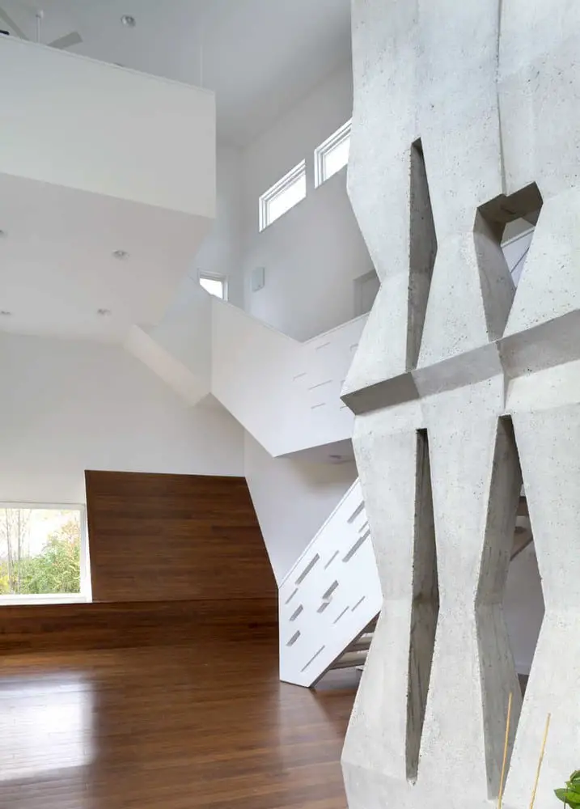
Drawing Views:
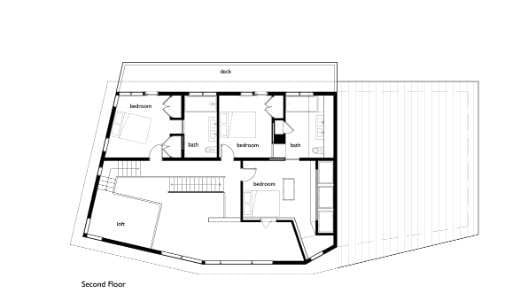
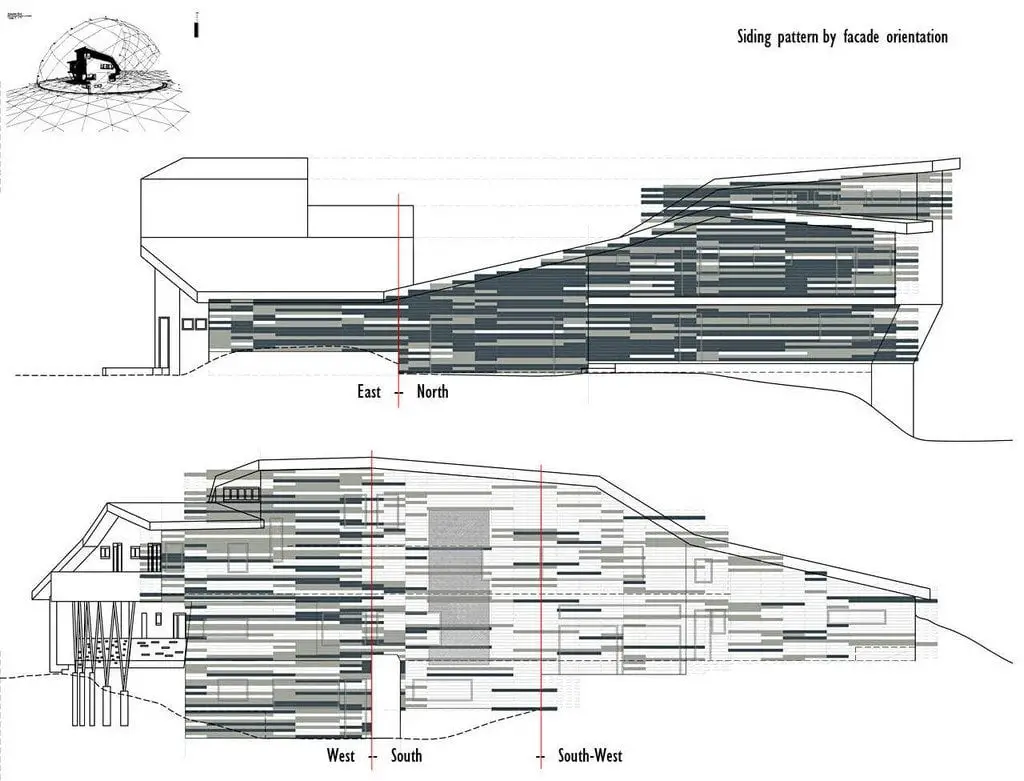
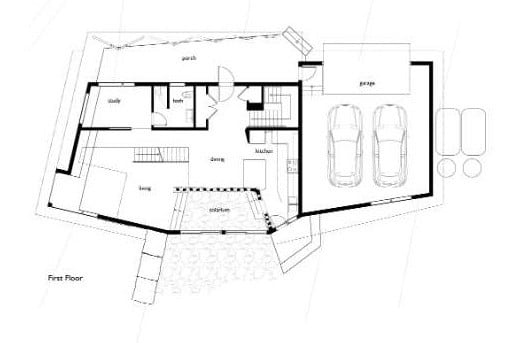

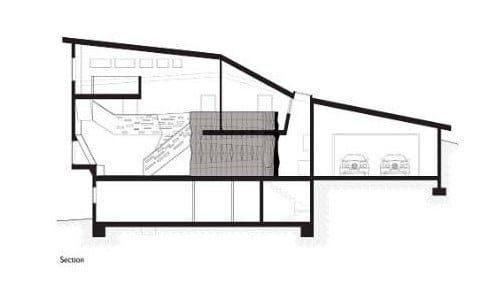
The Farmer’s House is another home we think you’d also like…





