Post Contents
Hangzhou, Zhejiang, China – Genarchitects
Built Area: 1055.0 m2
Year Built: 2012
Photographs: Hou Bowen
Placid Mogan Cottage sits quietly in a narrow part of a tea and bamboo plantation in Zhejiang, China. With its grey façade, the residential structure stands out amidst its green surroundings. However, it manages to blend well with the natural terrain, working with it instead of against it.
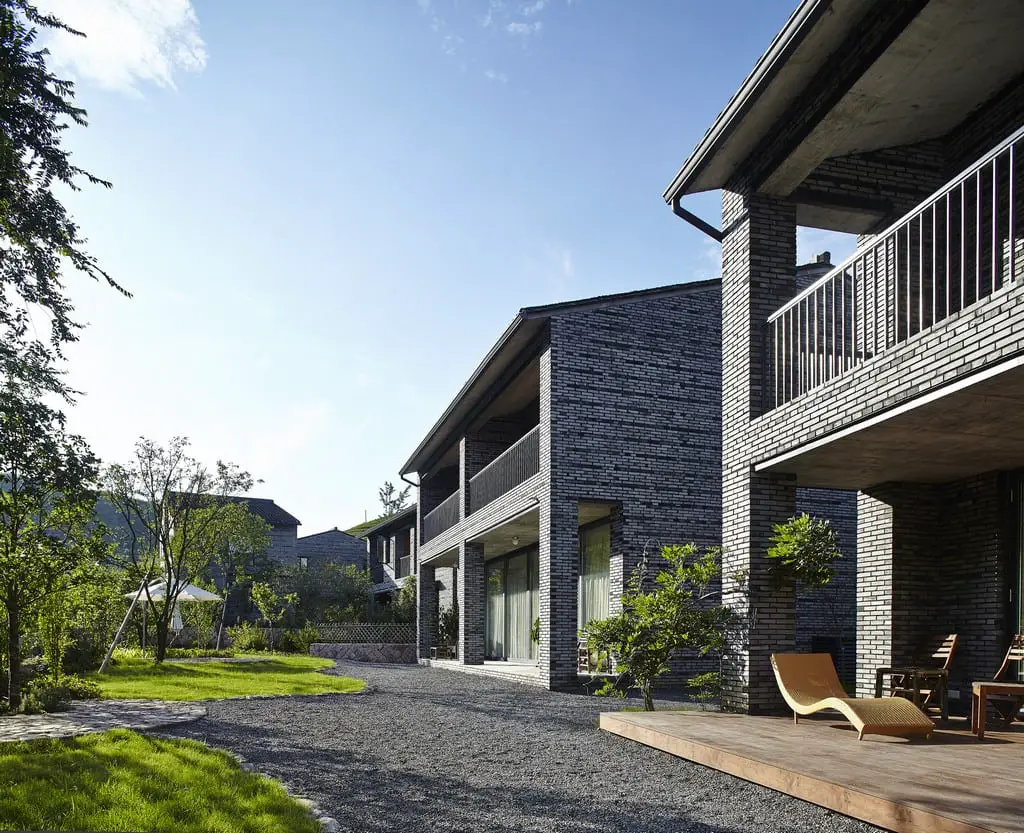
With its orientation, the house receives plenty amounts of sunshine. This also translates to the interiors. Bright white walls and high ceilings give a sense of generosity of space.
Strategically-placed large glass windows ensure the close connection between the indoors and the outdoors.
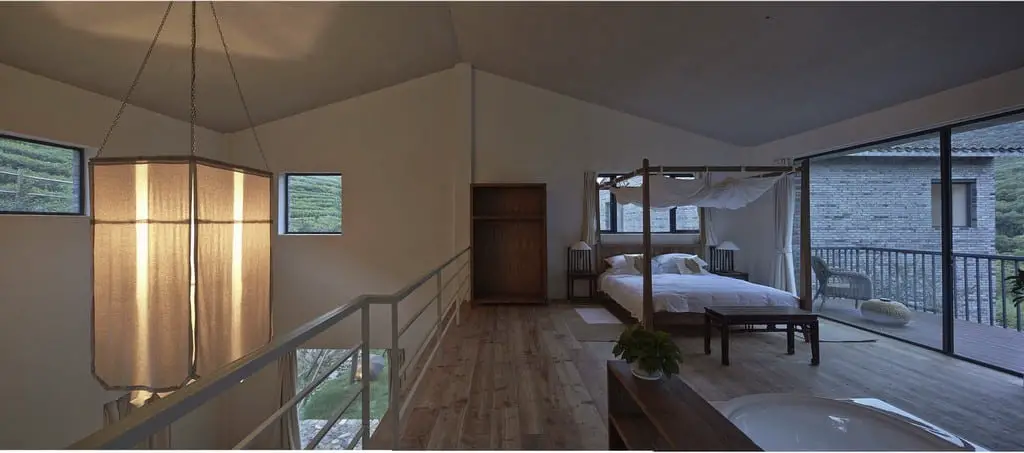
True to its name, Placid Mogan Cottage is indeed all that and more. It’s calm and peaceful – a welcome respite to a fast-paced life.
Notes from the Architect:
Placid mogan cottage lies in a bamboo and tea plant valley in the north of zhejiang province. with an east-west length of more than 100 meters and a north-south width of less than 30 meters, the narrow site is located to the north of a brook.
There once was a primary school lined along the north boundary of this site, and the rest southern part of the site was a playground. followed this figure-ground relation, we distributed the single mass volume into small components, and then spread them onto the ground according to different elevations of the site. the design intends to maximize the view of the landscape in the south and fulfill the requirements of sunshine, with the consideration of the privacy of hotel rooms, imperceptibility and flexibility of the service circulation, and diversity of the exterior environment. the double pitch black tile roof of that primary school is the origin of representation of the site memory. we try to maintain the black brick wall as local architectural material and apply them with a sense of scale and relatively practical value. the construction of the roof is also a result of integration of the tile roof form of local housing, the installaiton requirement of insulation and the response to the surrounding mountain shape.
In this ambient of site, we try to pull our subjective emotion away to present the essence of the architecture by responding a series of basic questions like site location, function, architectural material and etc. since we believe that, if the building is conceived sophisticatedly enough for its site and program, it will develop its own strength during the use, and serve as a part of the natural world, with no need for artistic additions.
Click on any image to start lightbox display. Use your Esc key to close the lightbox. You can also view the images as a slideshow if you prefer. 😎
Exterior Views:
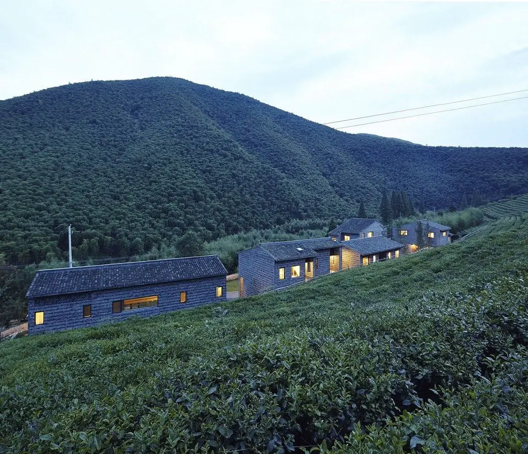
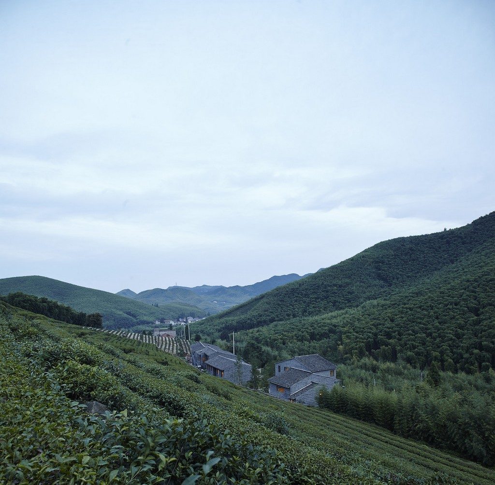
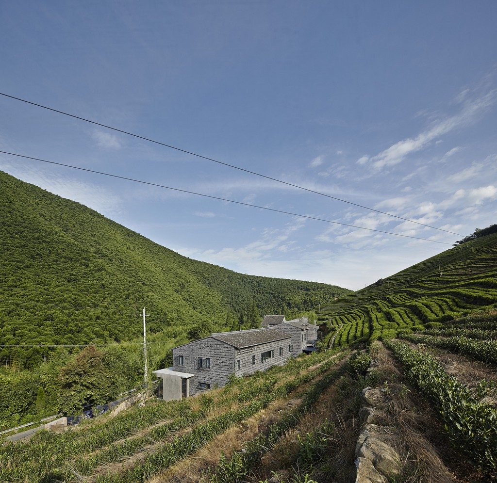
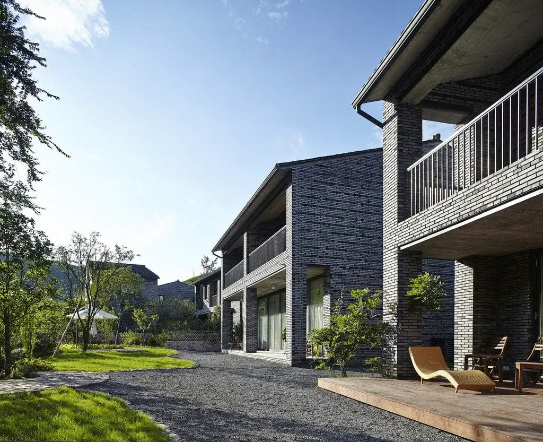
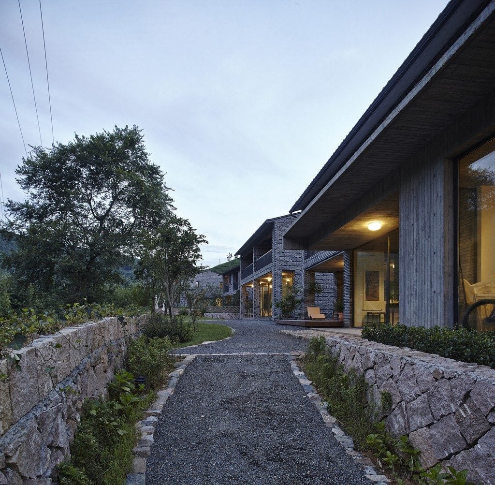
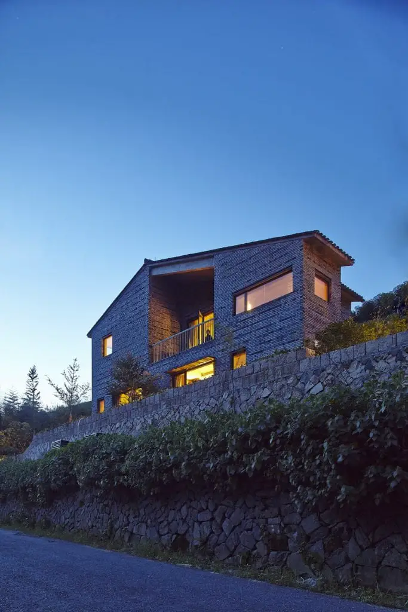
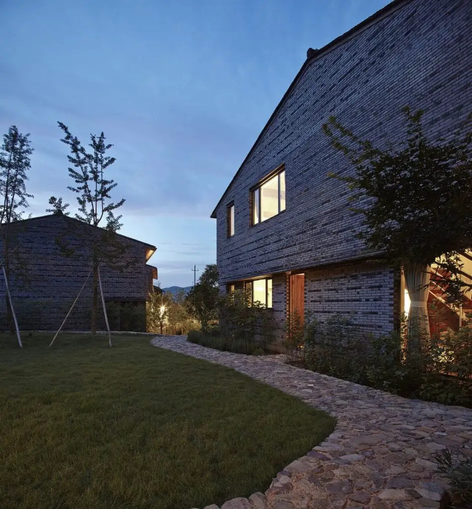
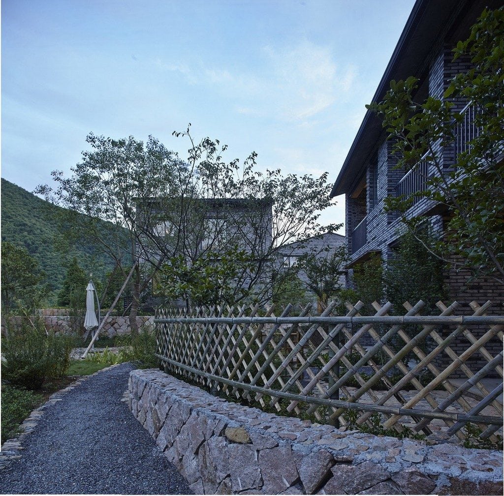
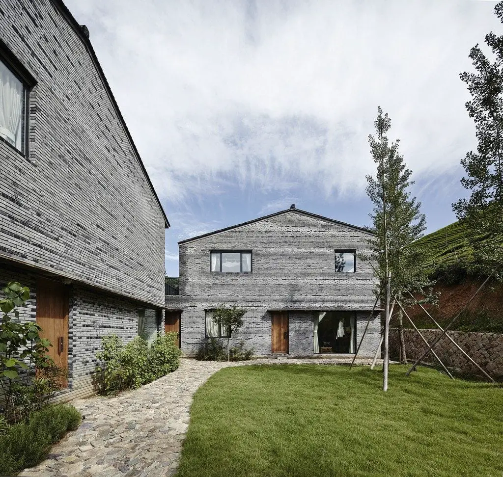
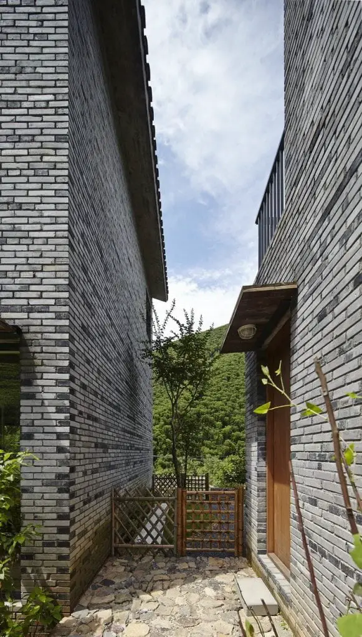
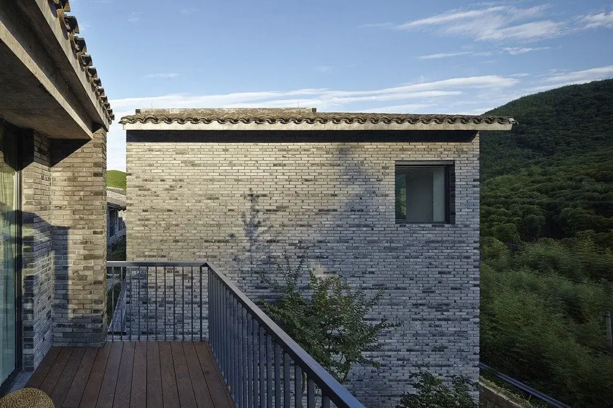
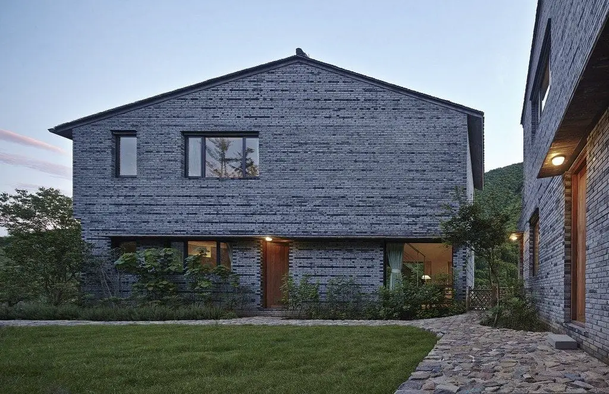
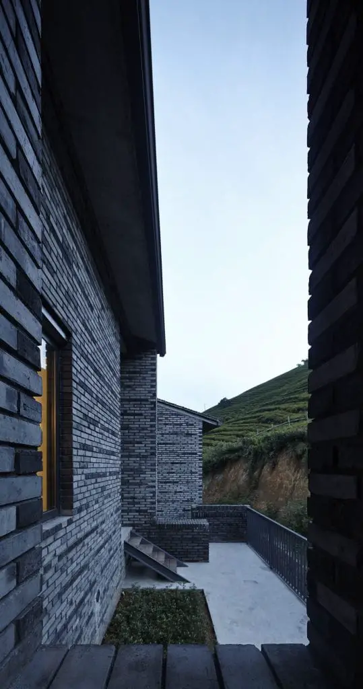
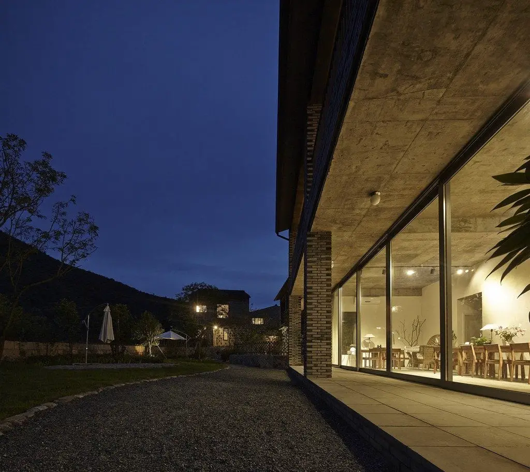
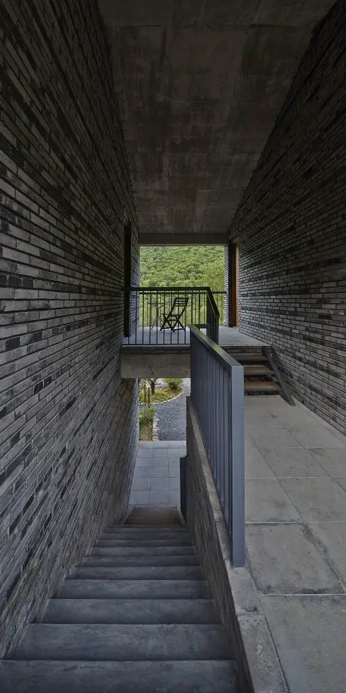
Interior Views:
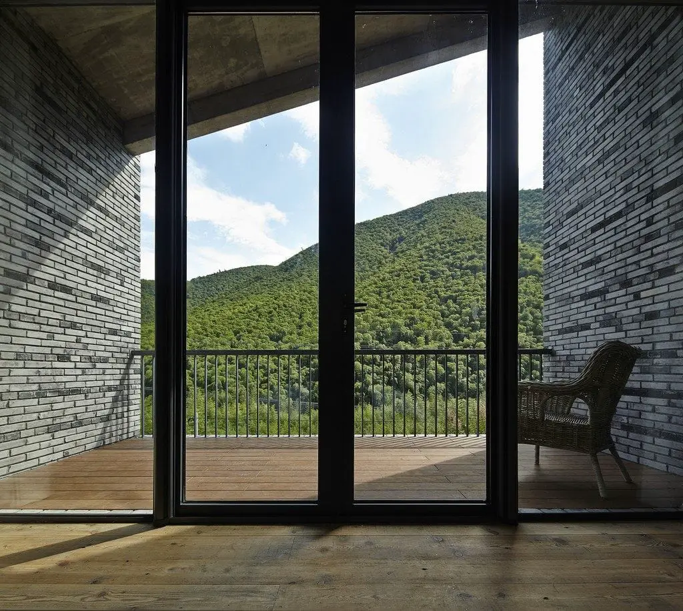
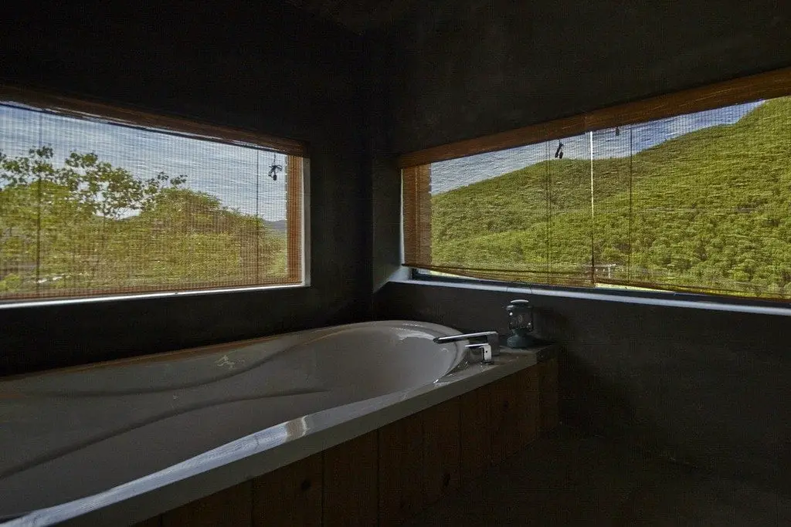
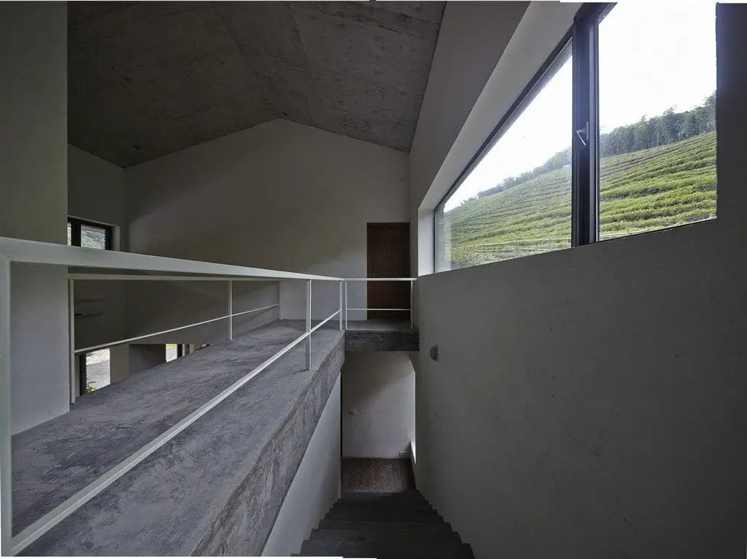
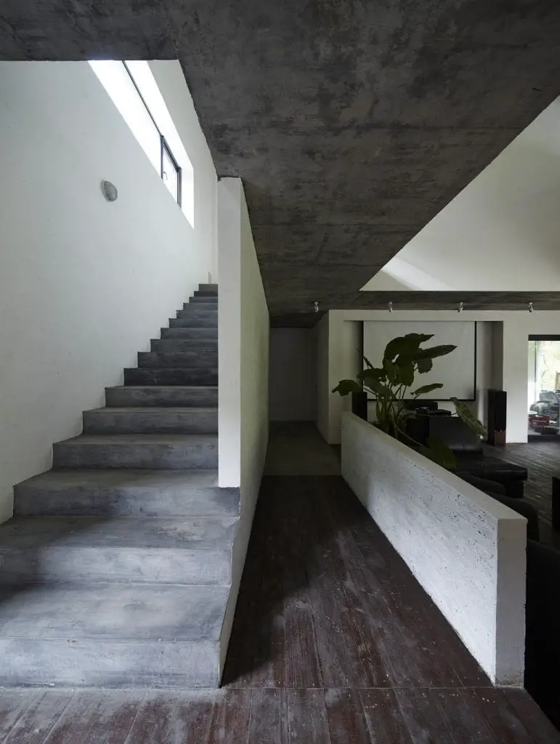
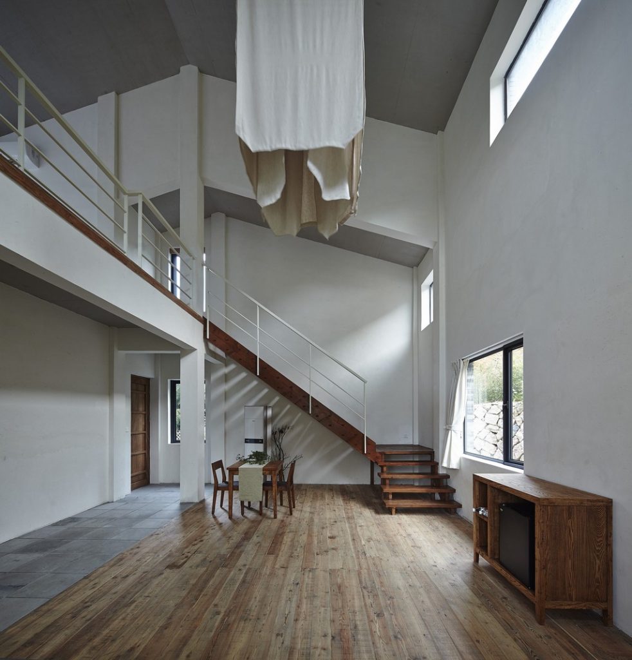
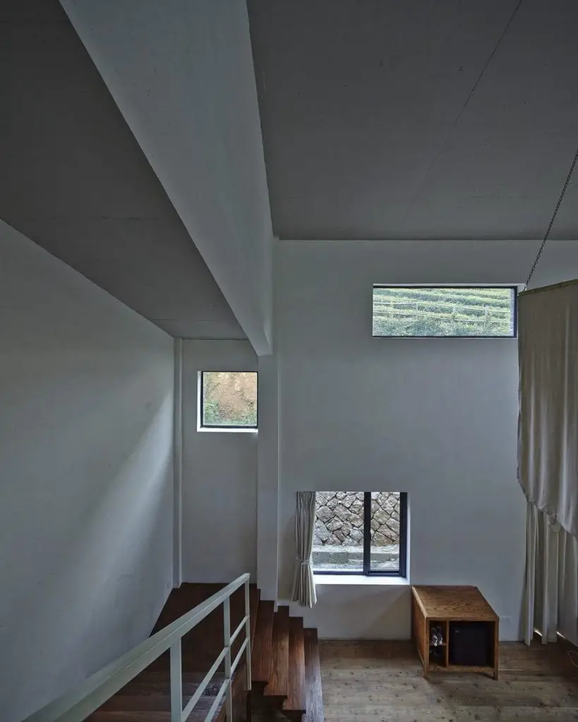
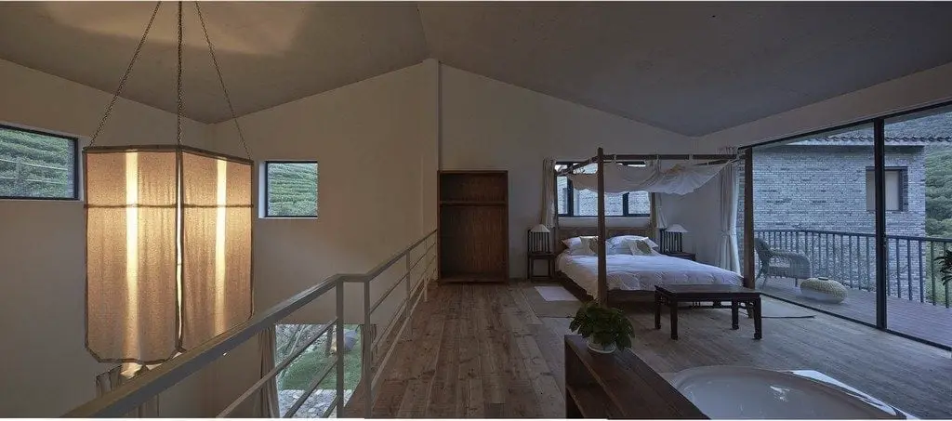
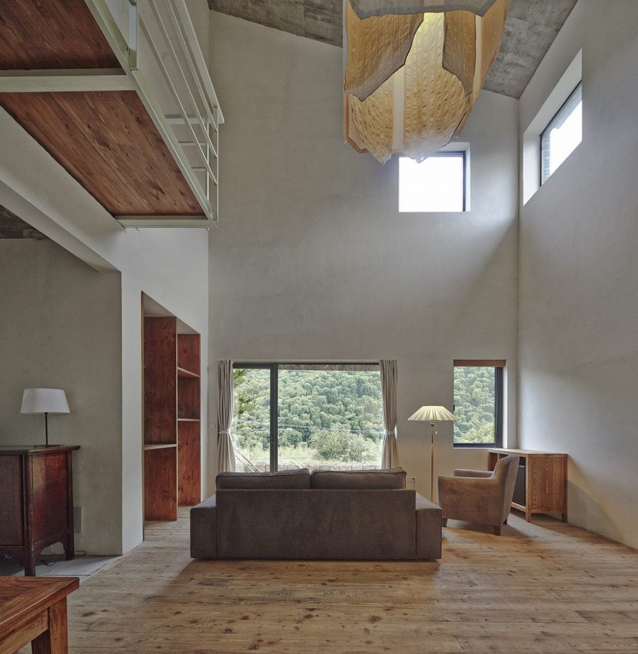
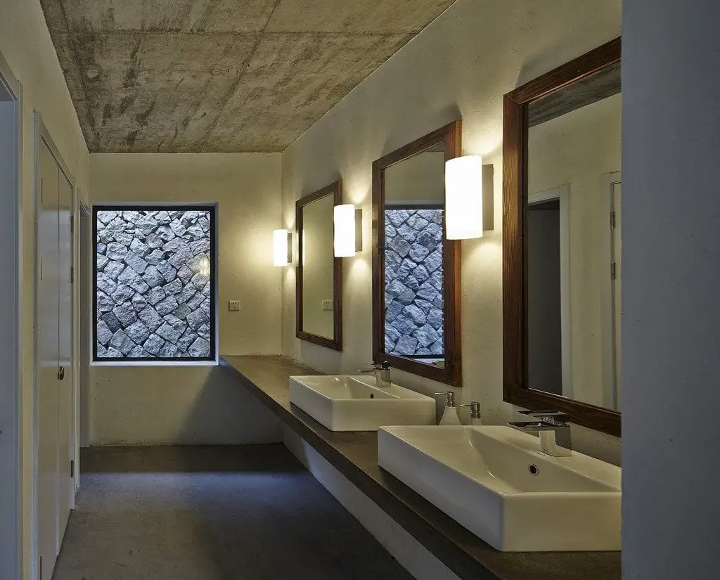
Drawing Views:
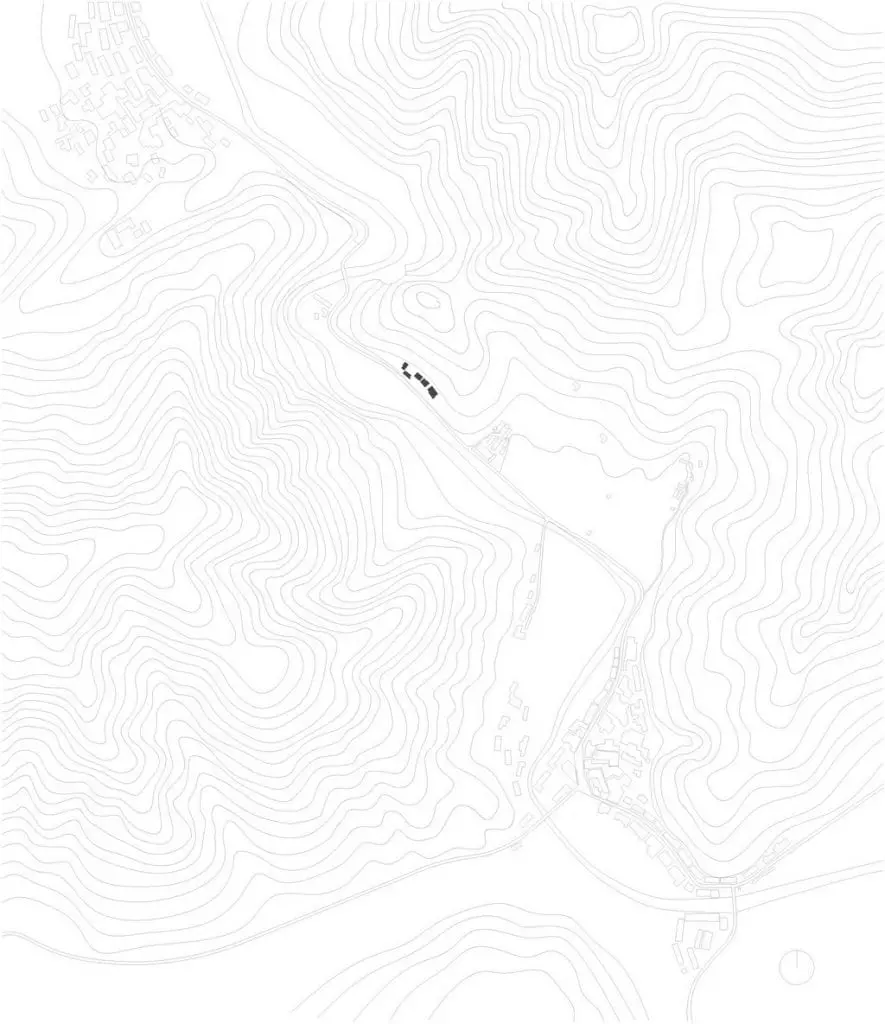
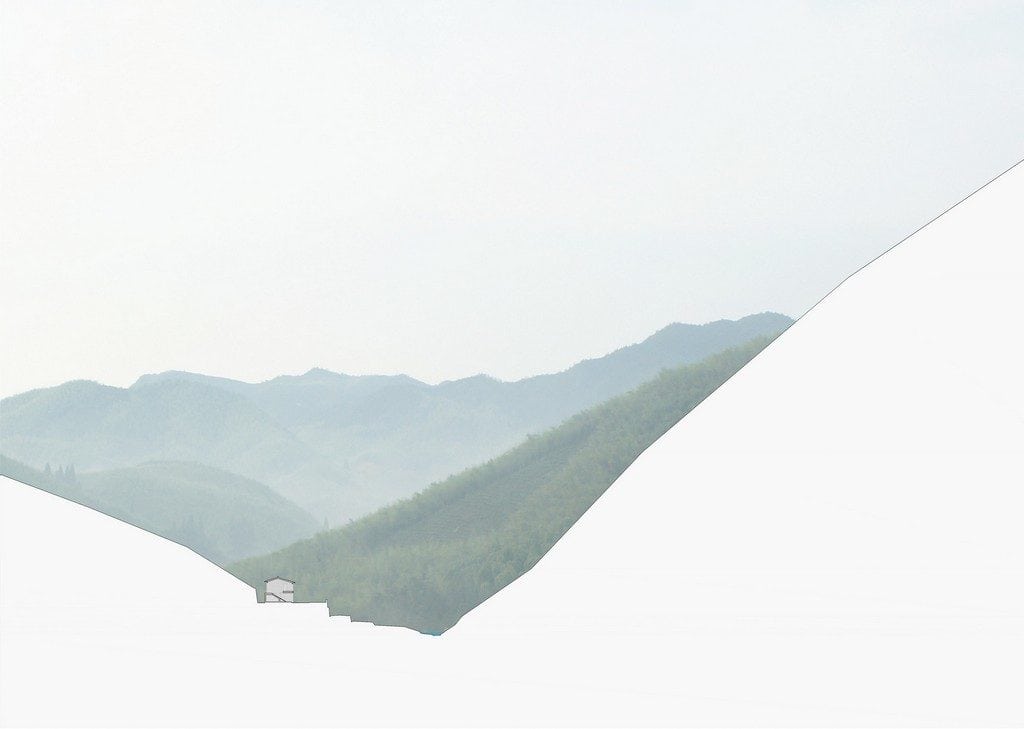


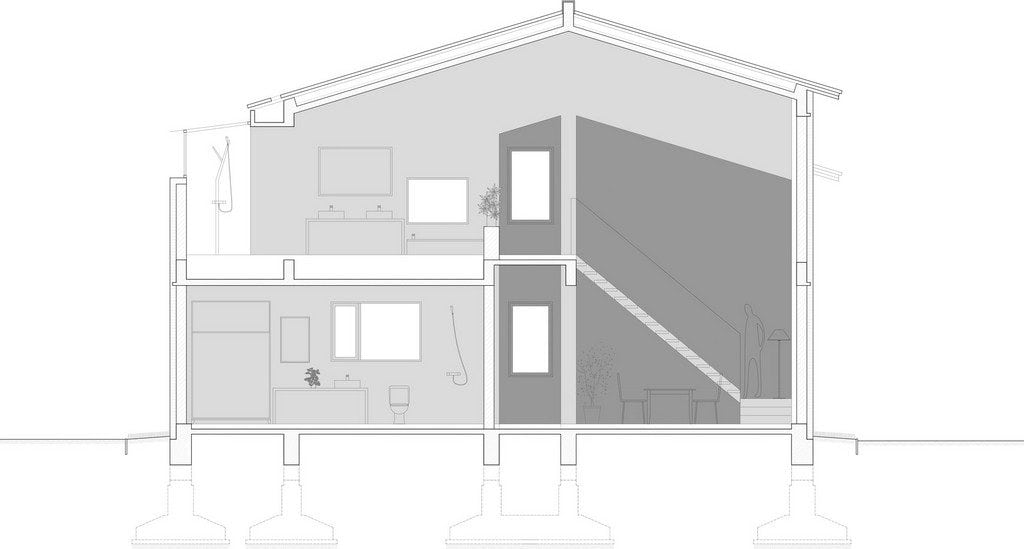
Check out Olive and Stone Residence and you’ll experience déjà vu like no other…





