Garage Conversions
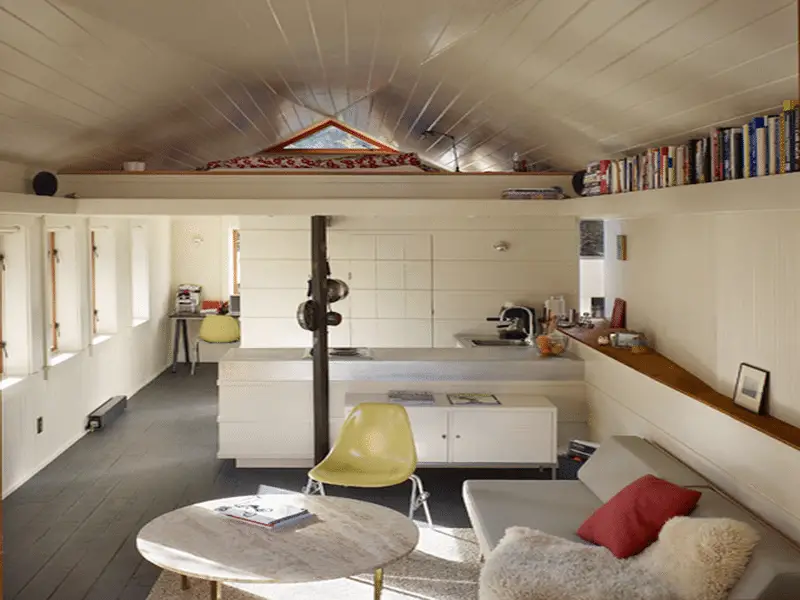
Garage Conversions – The Smart way to Convert. Converting a garage into a granny flat is certainly one way to create a separate dwelling in your own back yard. And because the roof, walls and floor are already in place, it can be a relatively inexpensive process. However, it’s not quite as simple as throwing up […]
HABODE
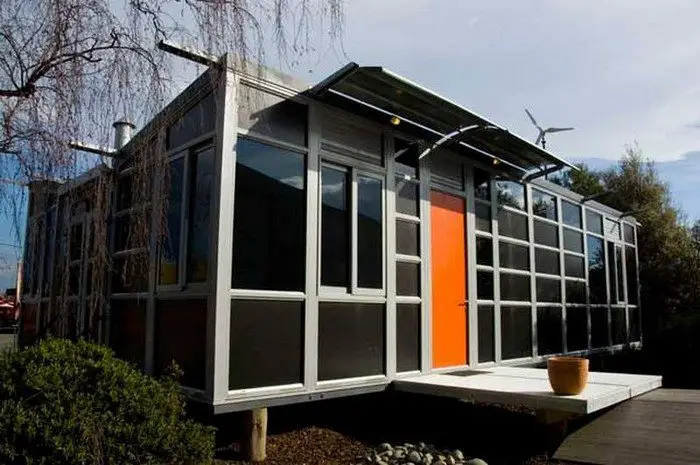
Anywhere you choose – Rod Gibson/Habode Built Area: 80 m2 + decks (864 sq.ft. + decks) The New Zealand built HABODE can be shipped anywhere in the world, trucked to site, ‘unfolded’ and be habitable in just two days. It is designed and built to withstand extreme weather conditions and meets and exceeds […]
Koya No Sumika
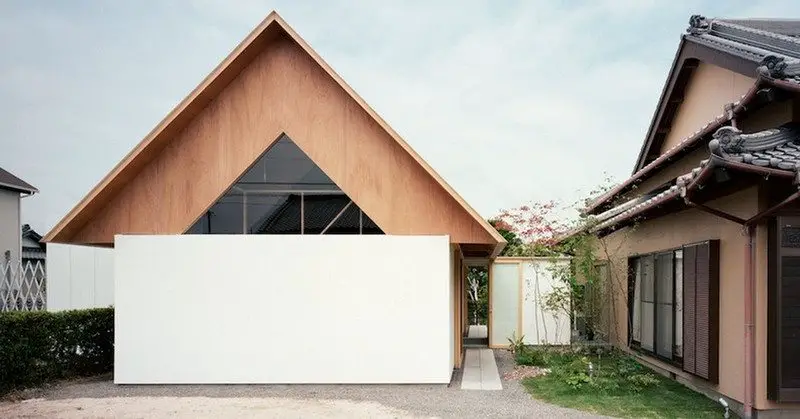
Shizuoka Prefecture, Japan – mA-style Architects Built area: 77.8 sqm (840 sq. ft.) Year built: 2013 Photography: Kai Nakamura When two adult families share a home, stresses inevitably arise. The Japanese are masters at respecting privacy. Traditional homes have – quite literally, paper-thin walls or screens called shoji. Even modern Japanese homes […]
Paihia Retreat – Hanging From a Portal Frame
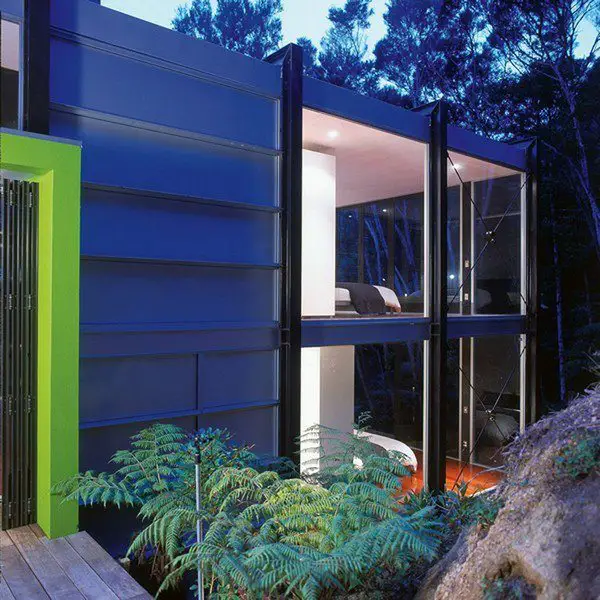
Paihia Bay of Island NZ – André Hodgskin / Architex NZ Type: Modular/Prefabricated Built area: 100m2 Year: 2004 Designed for a bachelor, the home sits on 10 acres of beautiful indigenous bush overlooking the Bay of Islands. Only the house site has been cleared and the views are through dense black ti-tree. […]
A global problem – a backyard solution…
In this article, I’m going to focus on Sydney, Australia because I know it intimately. But Sydney is no different to all the world’s major cities. It ran out of readily accessible land decades ago! People are now forced to commute for up to two hours just to get to their workplace! Sound familiar? People and local governments all over the world are interested in […]
House Arc
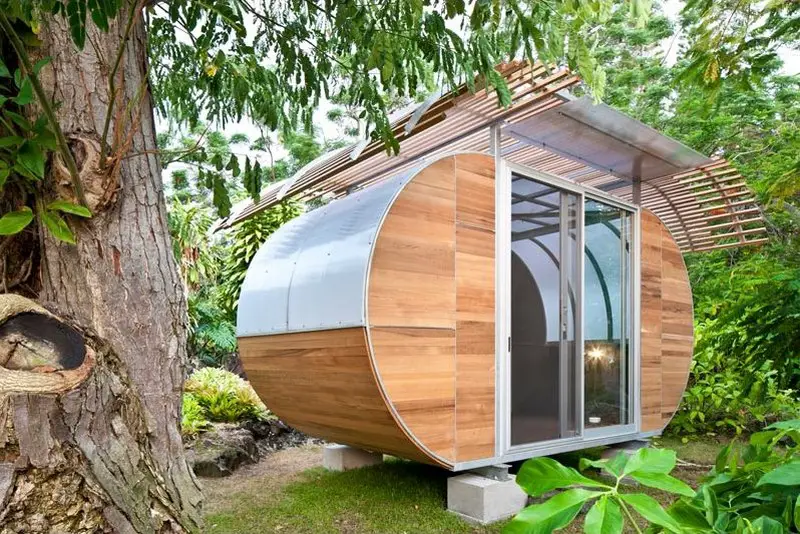
Big Island, Hawaii – Bellomo Architects Photography: Drew Kelly Yesterday’s post about prefabricated housing certainly seemed to ‘hit the spot’. Here’s another very interesting alternative to conventional, on-site construction. All of the components can be made off-site and assembled and completed in just three days. The uses are limited only by your imagination – granny […]
Prefab comes of age
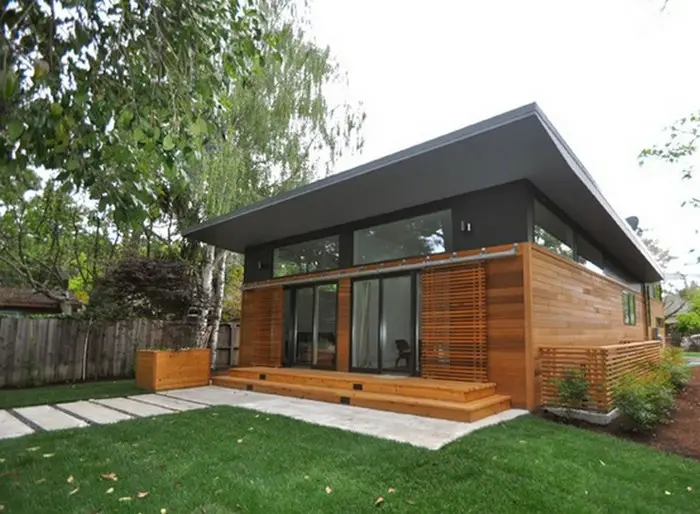
Fluid spaces – Michelle Kaufmann, Design 101 and Blazer Industries When most of us think of pre-fabricated housing, images of low quality trailer homes spring to mind. But in recent years, a combination of new technologies, better designs, experimentation and rising construction costs have seen a renaissance in factory built housing. If you picture a typical building site […]
(BIG) Little House
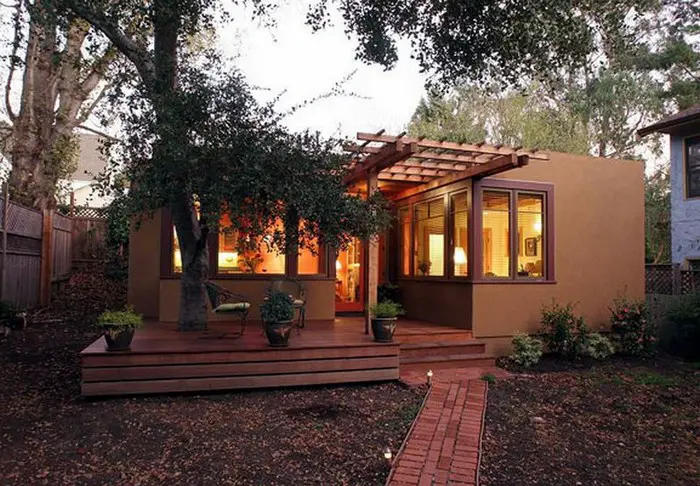
Berkeley California – The Hopkins Studio For an ageing parent to move into a garden unit or ‘granny flat’ usually means downsizing. That can be a difficult adjustment for many. On the other hand, the move typically occurs because the ‘family home’ has become to hard to manage. By keeping walls to a minimum and ensuring […]
Flat Packed In Kent
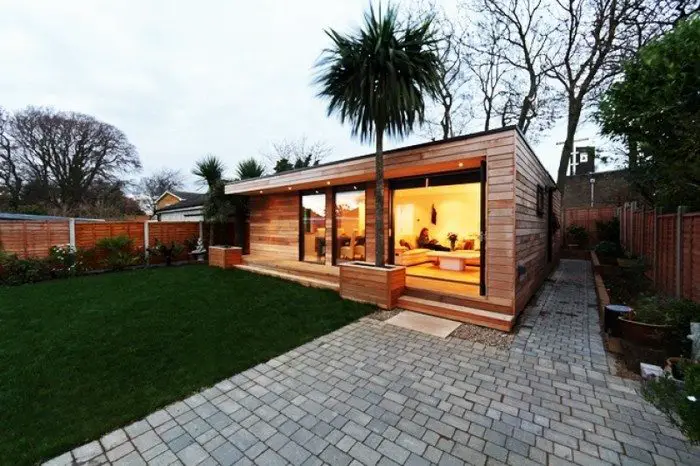
Kent, U.K. – in.it.studios Built Area: 90 m2 (968 sq. ft.) The term ‘Granny’ flat derives from an earlier era when husbands were usually older than their brides and had shorter life-spans. Even as recently as the 1980’s, women were likely to outlive their husbands by close to 10 years. Many families bought the widow into […]
The Blob is coming…
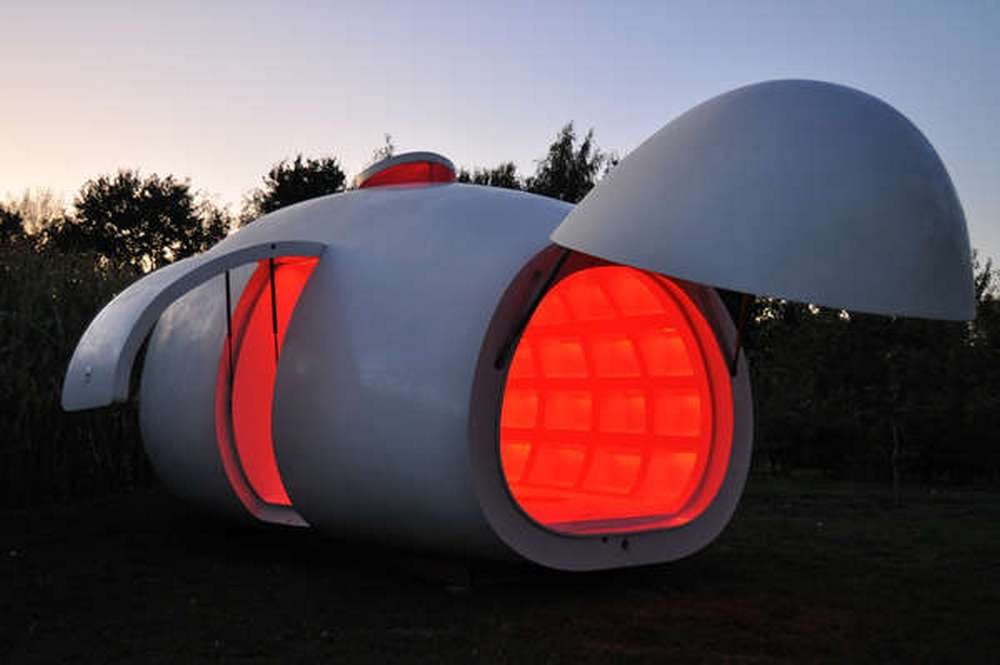
Totally Mobile – dmvA Architecten Belgium Built Area: 20 m2 (216 sq ft) Project Year: 2009 Photography: Frederik Vercruysse The Challenge: The client, the principal of Xfactor Agencies, wanted a home office extension designed and built. The local planning authority refused consent despite various submissions covering a range of options. The Solution: […]
