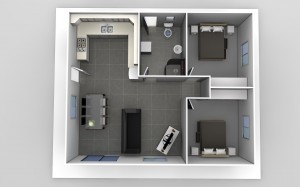
In this article, I’m going to focus on Sydney, Australia because I know it intimately. But Sydney is no different to all the world’s major cities. It ran out of readily accessible land decades ago! People are now forced to commute for up to two hours just to get to their workplace! Sound familiar?
People and local governments all over the world are interested in finding ways to get better use of available land. Enter the ‘granny flat’. But let’s make one thing clear at the beginning of this series… we’re using the term ‘granny flat’ only in the vernacular. These homes are for teenagers, carers, married children who do not want to live vast distances from parents and grandparents, as student accomodation and even as home offices to put an end to the daily commute.
So, as you read this, remember that while the detail may change for your area and your needs, the principles I cover in this and future posts are transferable to any city in the world. And, regardless of where you live, I’d like to think I can either answer your questions or point you to where you will find them. So whether you’re in San Francisco Salermo, Salzberg, Sussex or Sydney, this blog is for you :)
Meanwhile, back in Old Sydney Town…
Granny Flats are popping up all over Sydney. In a decisive 2009 move, the NSW State Government began enticing Sydneysiders to create backyard cabins. Why? Sydney, like so many other cities around the world, is full! The rental market is at crisis point, with not enough properties to go around. Building granny flats in back yards has seen a boom in the last three years, so here’s how to build them as an Owner-Builder.
Owner-Builders wanting to build granny flats need to focus on three phases of their granny flat development before they proceed. The three phases are:
1. Granny Flat Designs
Granny flat designs need to meet a few legislative controls and be laid out to maximise space. In the state of N.S.W., granny flats can be no larger than 60 m2 (660 sq. ft.), so good planning is essential.
At 60 m2, the bedroom sizes and quantity should be capped at two bedrooms. The size is usually around nine to ten square metres each. This leaves four square meters for a bathroom and laundry. The kitchen should be integrated in an open plan layout with the dining and living rooms combined. This means 35 square metres for the kitchen, dining and living rooms.
It’s also a good idea to integrate a small hallway into your design. This creates a granny flat which feels like a home and not a dog box. Additionally, you can add a veranda, patio or porch to the front and rear. So to summarise the design, we need:
(a) 20 m2 for bedrooms (including walk-in wardrobes)
(b) 4 m2 for bathroom and laundry
(c) 35 m2 for kitchen, living and dining rooms.
(d) 1 m2 for a pseudo-hallway
2. Granny Flat Approvals

The approval phase involves ensuring you can get a granny flat approved on your site and creating the following:
(a) Detailed Survey of existing site
(b) Site Plan
(c) Drainage Plan
(d) Floor Plan
(e) Elevations & Sections
(f) Specifications
(g) Engineering detail for slab or footings
(h) BASIX Certificate
3. The Building Work
This is where your choices as an Owner-Builder will directly affect prices.
(a) Buy a Kit – You can purchase a granny flat kit for around $30,000 and do the work yourself. Remember this does not include labour, connection to services and BASIX required hot water etc. This is the cheapest method but takes the longest time.
(b) Use a builder to lock up – This involves engaging a builder to build your granny flat to lock-up only. You then take over the project to line and fit all of the internals.
(c) Use a builder to completion – This means you effectively use a builder for the entire project but you don’t get the added Home owner Warranty Insurance from him. You can of course byy your won insurances. The advantage of this method is that it will save you the most time.
I hope this summary opens up your options and explains the process of Owner-Building a granny flat. Remember that no matter where you are in the world, I’m here to share my expertise and knowledge. There is no such thing as a ‘silly question’. If you don’t ask the question, I won’t be able to provide an answer :)
In our next article, we’ll describe the process of converting a garage (or shed) into a granny flat.
Warm Regards,
Serge Panayi – Granny Flat Approvals.
http://www.grannyflatapprovals.com.au






