Courtyard Home – Melbourne Australia
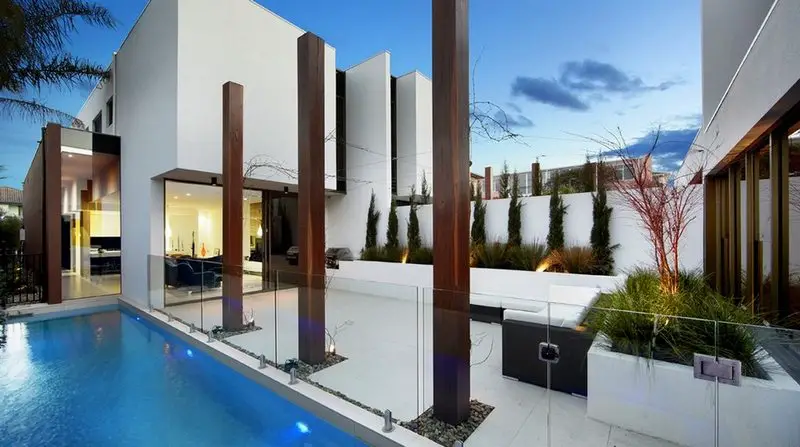
Docker Street Elwood – Nicholas Wright Architect This new four bedroom, three bathroom home is set among long established homes in an affluent suburb just five kilometres from the city centre. Ironbark posts and panelling are featured prominently in the landscaping as means of highlighting the vertical nature of the home. Built on a small block with rear lane […]
Three Stones House
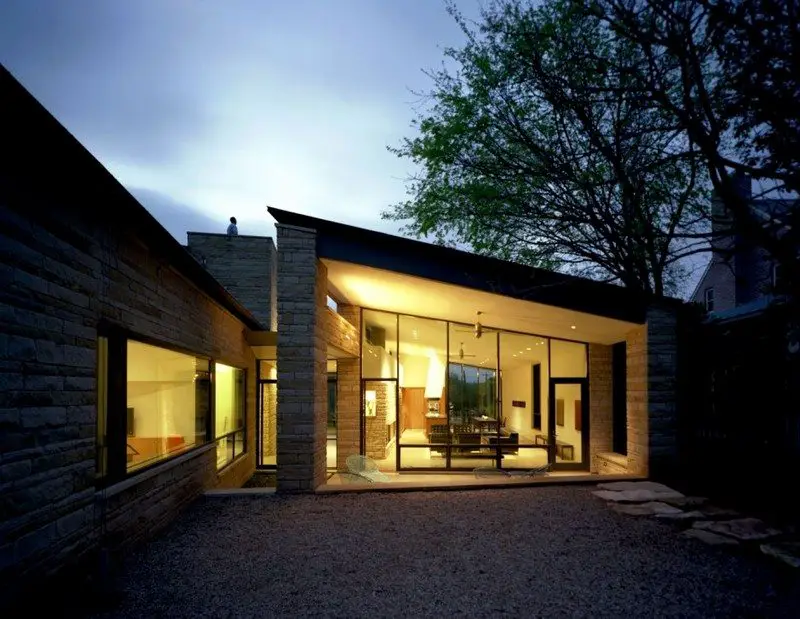
Austin, Texas – Nick Deaver Built area: 5344 sf. Photography: R. Greg Hursley A trio of limestone forms turn away from the harsh Texas sun striving for a respectful and distinct presence in one of Austin’s more memorable neighborhoods. Northern walls have high narrow windows to diffuse daylight to interior spaces. High and low windows […]
Matryoshka House
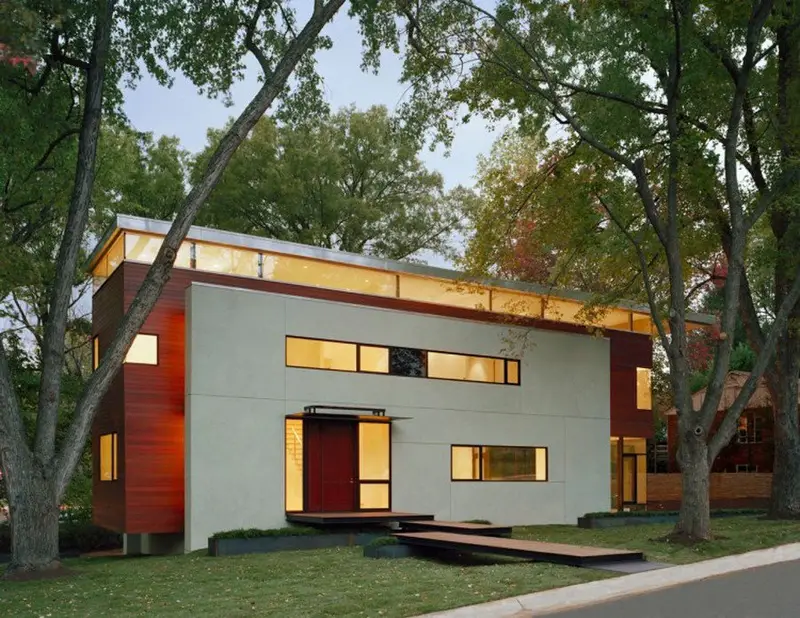
Maryland, USA – David Jameson Architect You may recall the controversial Barcode House from this architect. Here we present a very different, multi-award winning home that is focussed on a centrally hung meditation chamber. Here are the architect’s notes: This small house is organised as a series of volumes nested one inside another. At the […]
Flight of Birds
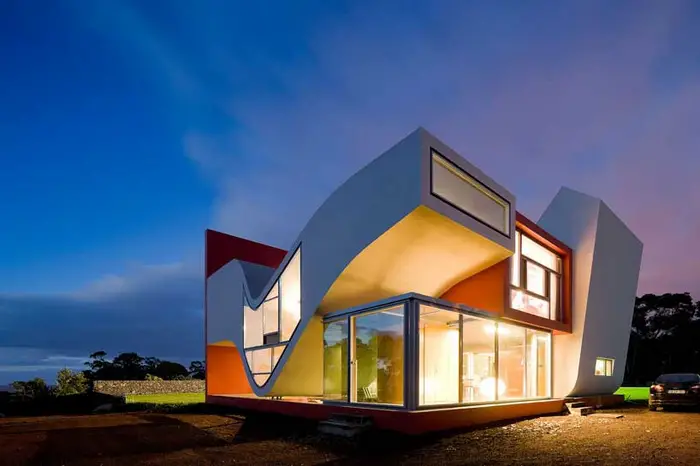
St Michael Island Azores Portugal – Bernardo Rodrigues Photography: Iwan Baan The weather in the Azores can be unpredictable and, at times harsh with driving rain. This home has been designed to work with the weather rather than stand against it. The main building is shaped like the wings of a large bird. A striking red wall protects the home’s […]
Riverhead House
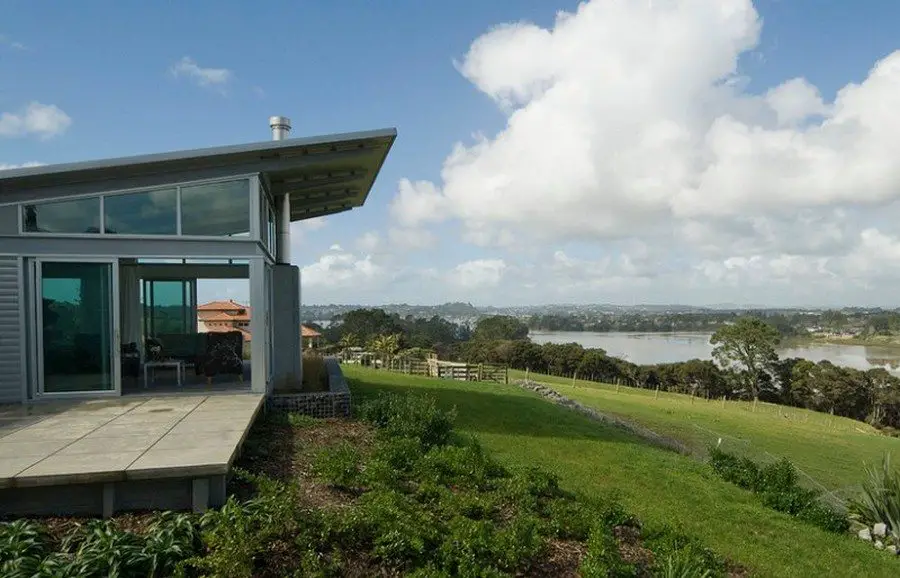
Auckland, New Zealand – Hamlet Projects Click on any image to start lightbox display. Use your Esc key to close the lightbox. You can also view the images as a slideshow if you prefer 8-) If you liked this project, you will also like viewing …
The Chenequa Residence
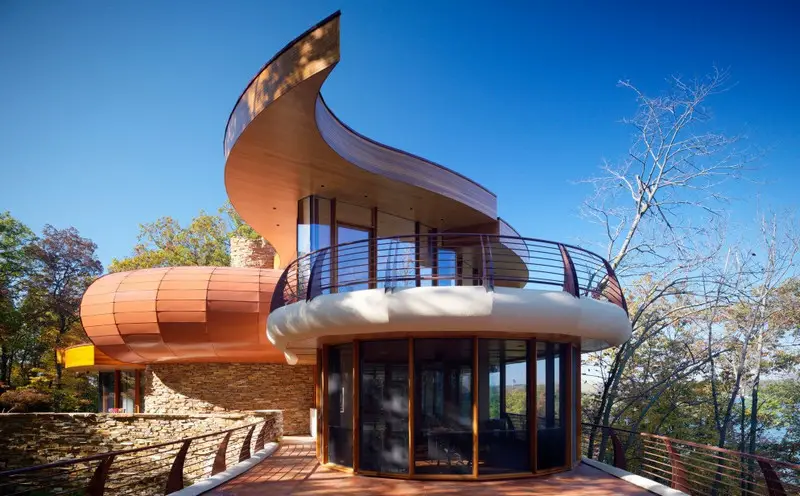
Milwaukee Wisconsin Designed: 2009 Completed: 2011 Architect Robert Harvey Oshatz Photography by © Cameron Neilson This is the fourth home we’ve featured from this extraordinary architect. His homes flow and ebb into and around their environment. Given that nature rarely produces right angles, we fell in love with his curves long ago. We hope you do […]
The Aldrich Residence – seizing the view…
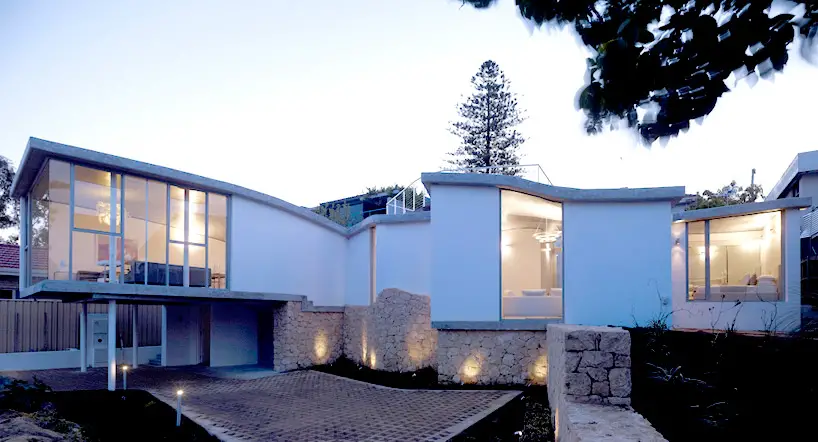
Perth WA Australia – Enter Architecture Lot area: 450 m2 Built area: 231 m2 Built: 2011 This three bedroom, two bathroom, two living area home sits on an easement block back from direct views of nearby water. To capture the outlook the home takes advantage of the natural topography of the land to rise above […]
GMG House – Portugal
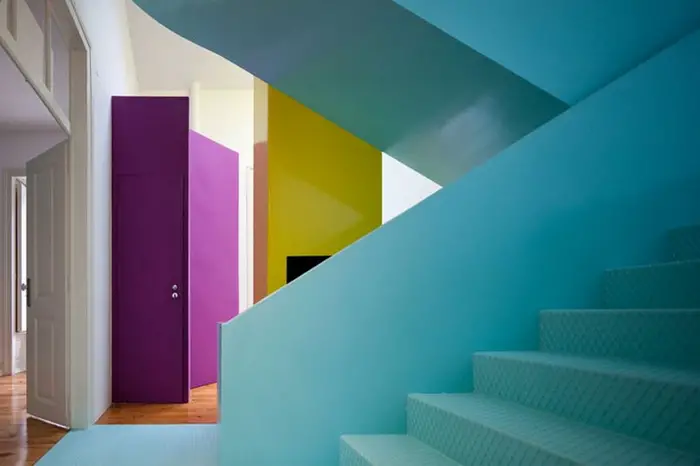
Torres Vedras, Portugal – Pedro Gadanho Built area: 400m2 (4,320 sq. ft.) Built: 2012 Photography: Fernando Guerra, FG+SG Architecture Photography Pedro Gadanho is an architect, educator, curator, writer and overall interesting person. Clearly, he is not afraid of colour or stepping outside conventional design parameters. You’ll find his full notes on this […]
The ultimate man cave featuring a skate bowl!
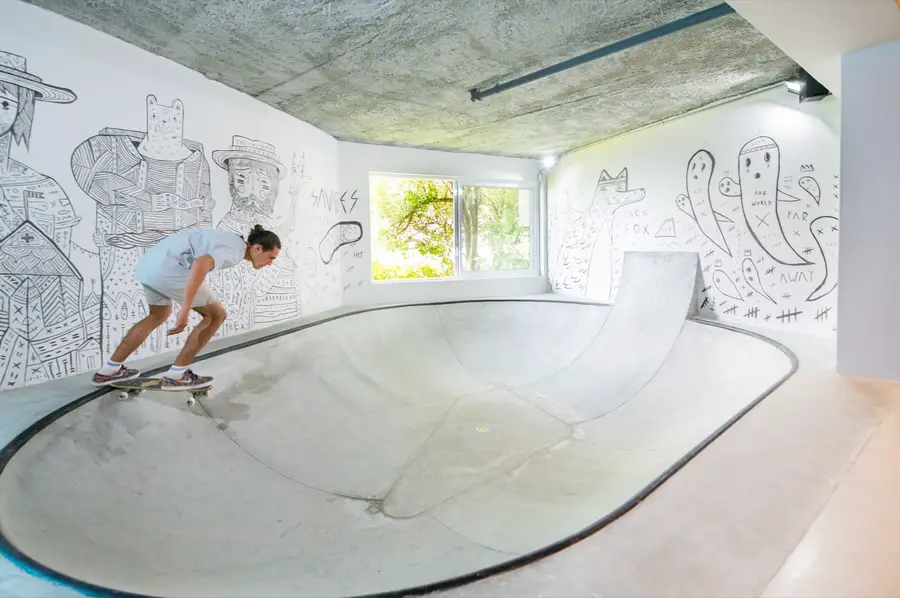
Cape Town, South Africa – Inhouse Project Year: 2016 Area: 195.6 sqm Photography: Riaan West An enormous entertainment room that includes a pool table, a bar and a skate bowl – what more could a teenage boy wish for? This young surfer/skater is definitely living the dream in their home in Cape Town, South Africa! This impressive project was […]
Adelaide’s Bridge House
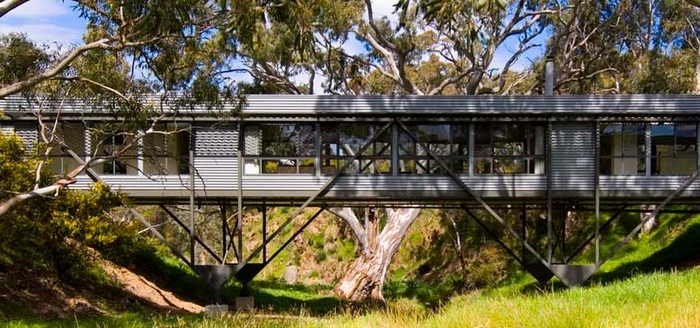
The Bridge House – Max Pritchard Architects Photography: Sam Noonan Adelaide has surprisingly cool winters and distinctly hot summers. Most people turn to energy consuming appliances to fight nature – air conditioners and gas or electric heating. This home uses neither. And, as you can see, it leaves the land on which it […]
