Post Contents
Milwaukee Wisconsin
Designed: 2009 Completed: 2011 Architect Robert Harvey Oshatz
Photography by © Cameron Neilson
This is the fourth home we’ve featured from this extraordinary architect. His homes flow and ebb into and around their environment. Given that nature rarely produces right angles, we fell in love with his curves long ago. We hope you do too!
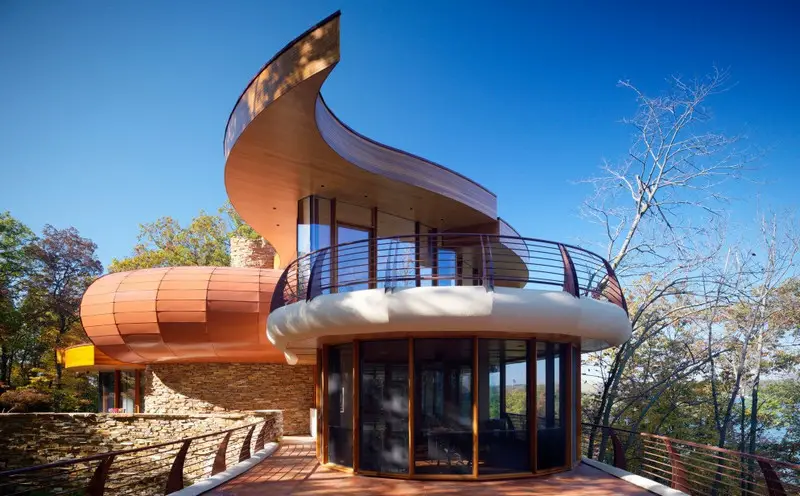 “The Chenequa Residence is born out of its site and is informed by the surrounding environment. The house wraps around the face of a hill and pivots around established trees. It carries stone, stained concrete and wood seamlessly through the expansive glazing to connect the interior and exterior spaces.
“The Chenequa Residence is born out of its site and is informed by the surrounding environment. The house wraps around the face of a hill and pivots around established trees. It carries stone, stained concrete and wood seamlessly through the expansive glazing to connect the interior and exterior spaces.
The internal spaces extend out from a central atrium which is anchored by a circular stone core. A spiralling roof sweeps over the entry and lifts over the upper floor before disappearing from view. From the upper floor a door opens outward onto the stepping roofs which are planted and landscaped; providing spectacular views towards the lake.”
Click on any image to start lightbox display. Use your Esc key to close the lightbox. You can also view the images as a slideshow if you prefer ![]()
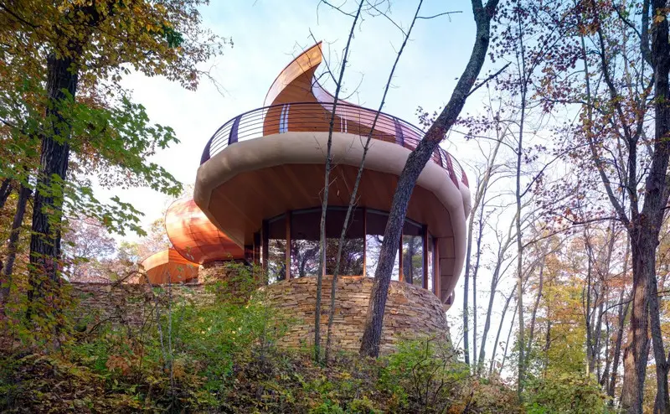
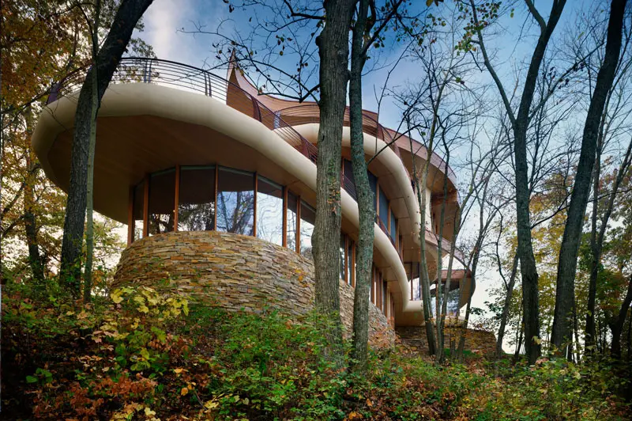

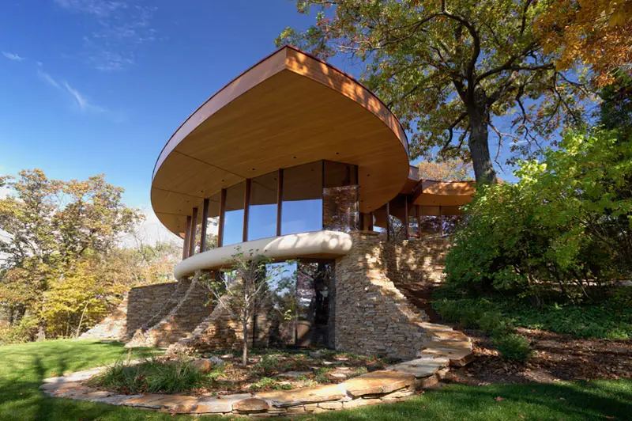
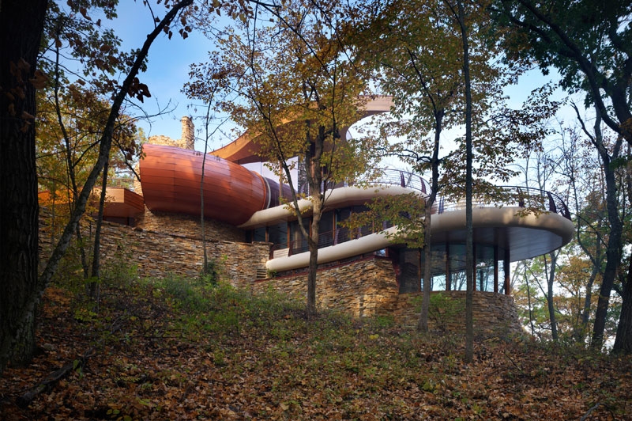
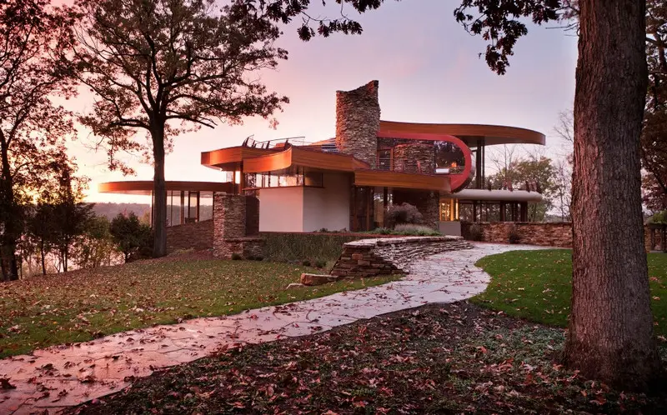
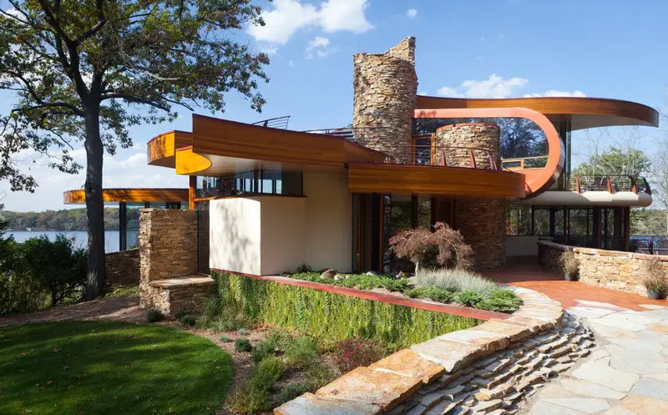
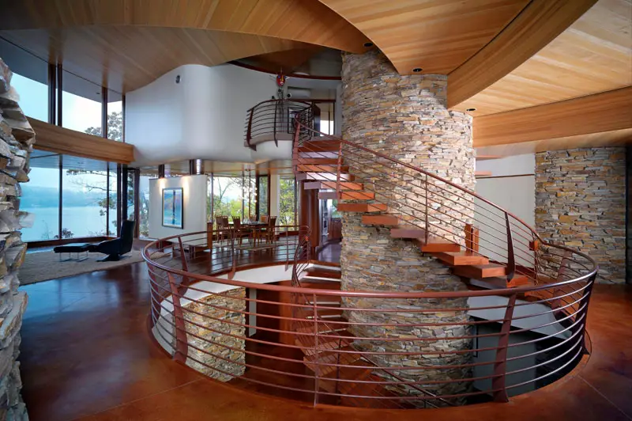
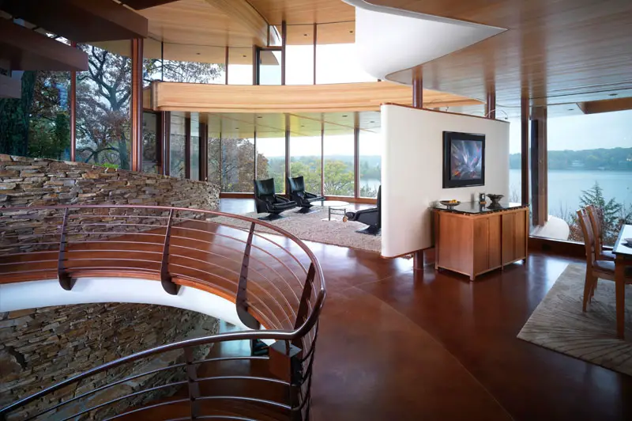
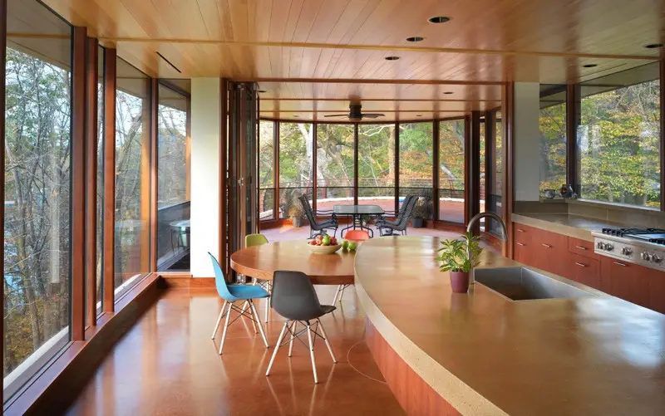
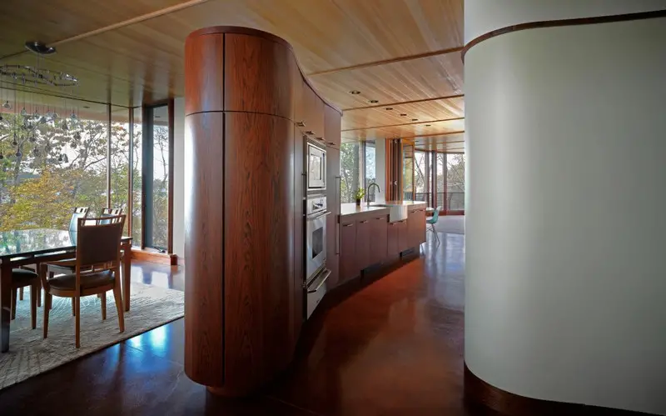
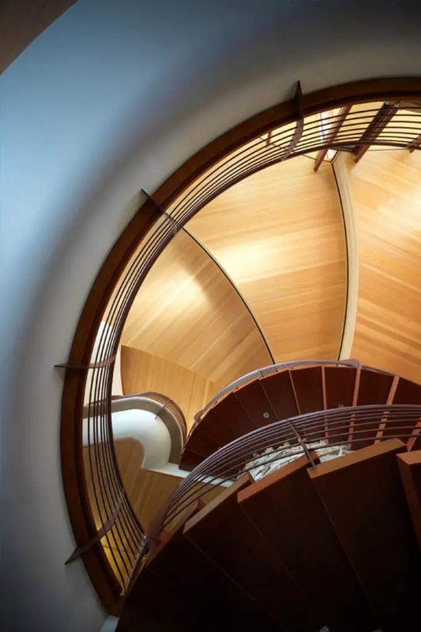
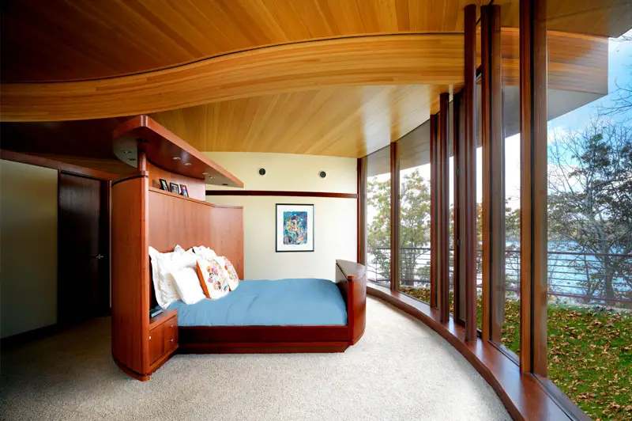
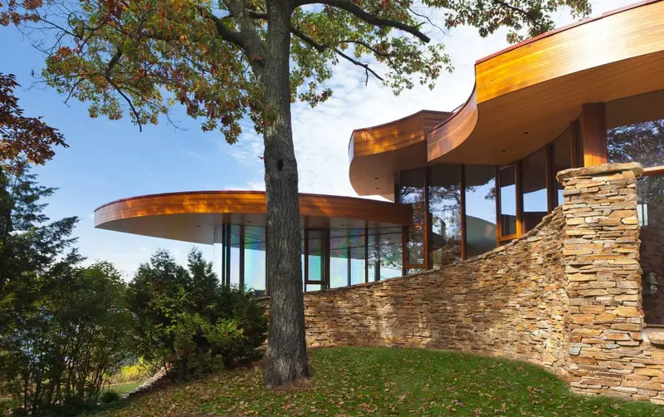
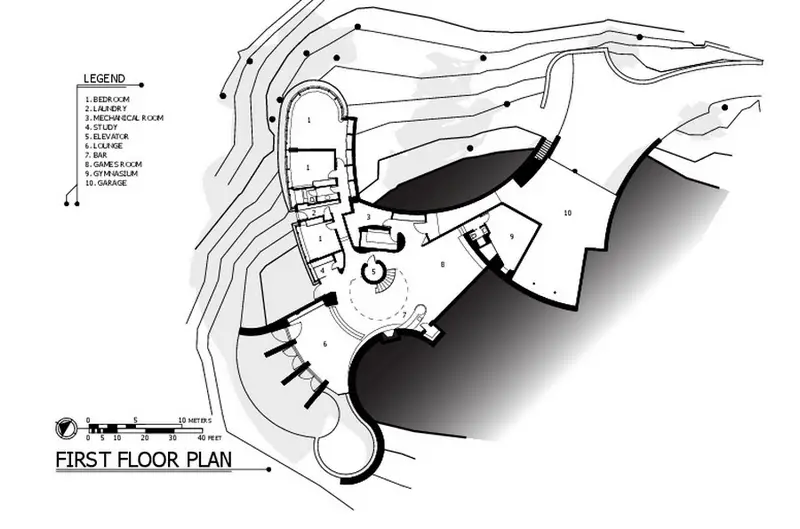
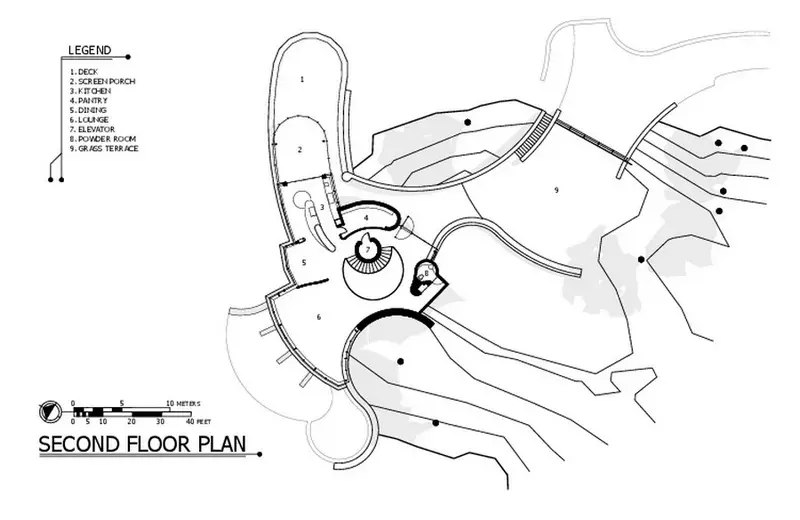
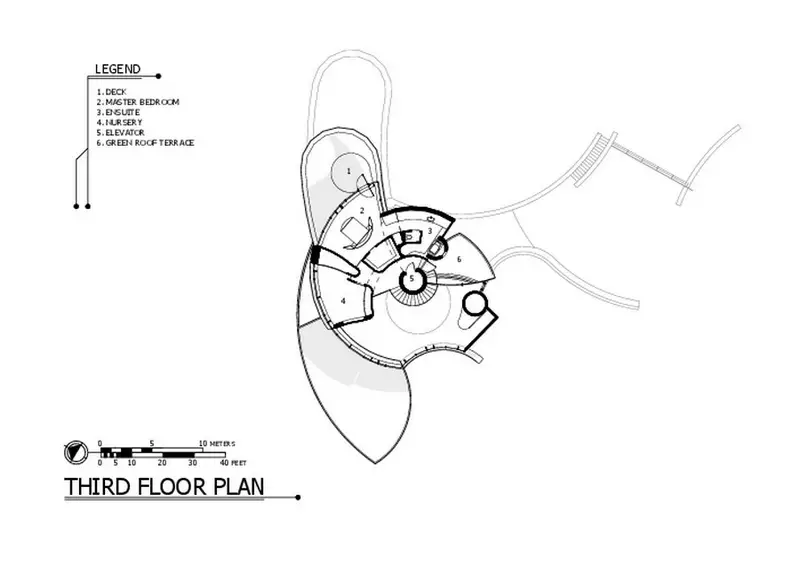
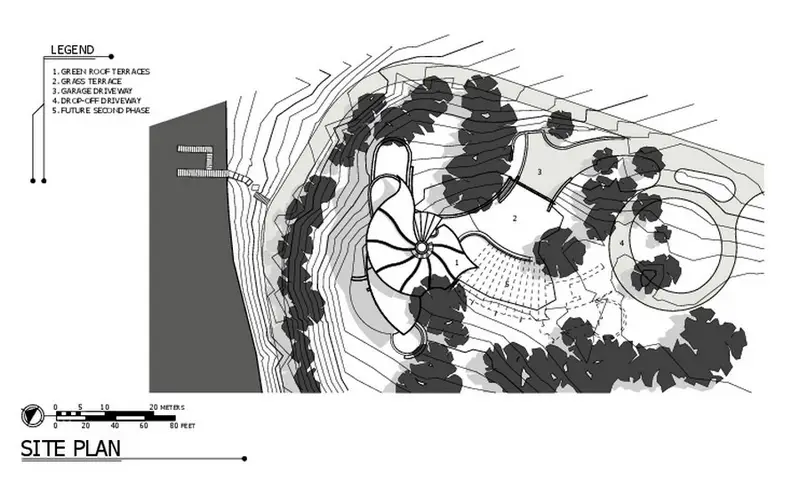
If you like the architect’s work, you’ll love The Wilkinson Residence…





