Casa Camino a Farellones

Santiago Chile – Bernado Valdes Site area: 7,000 m2 (75,600 sq. ft.) Built area: 230 m2 (2,484 sq. ft.) Year built: 2006 Located on the north side of the River Mapocho Valley foothills, this home focuses on the outlook and the client’s need to get away from city stressors and […]
MZ House
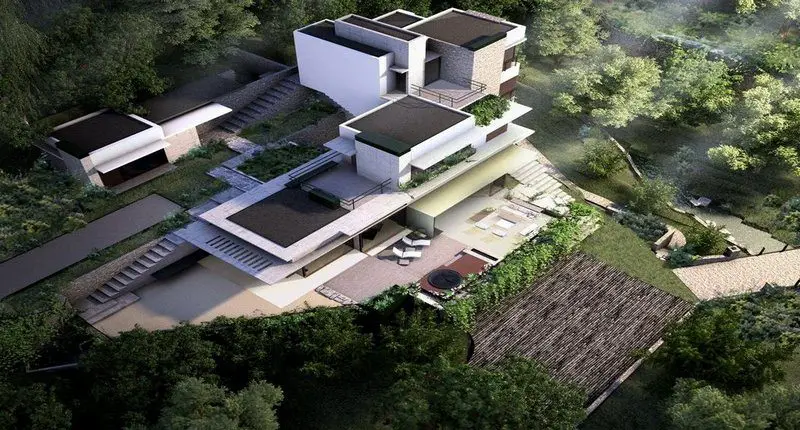
Valle de Bravo Lake, Mexico – CHK arquitectura Constructed area: 780 m2 Designed In: 2009 Built In: 2010 to February 2012 Photography: Yoshihiro Koitani A hilltop home on a steep site. Raw concrete, stone walls and beautiful landscaping and natural forest externally, brick , glass panelling, steel, marble and warm timber beams internally. With extensive […]
M4 House – Show Architect
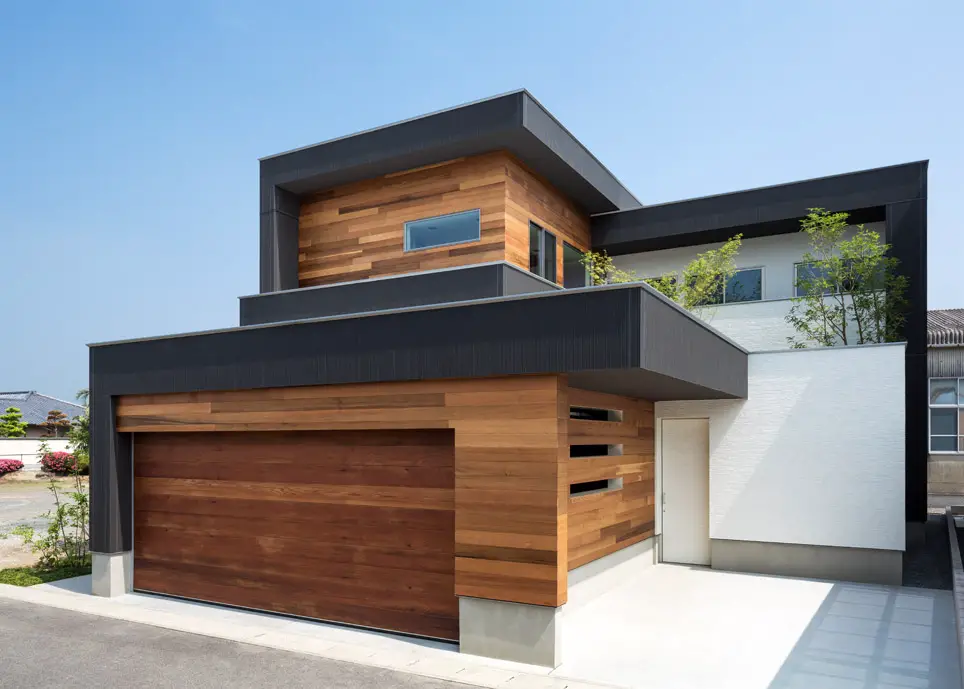
Higashisonogi-gun Nagasaki Japan – Show Architect Year Built: 2013 Site area: 195.15 m2 Building envelope: 120.61 m2 Built area: 135.13 m2 Photography: Blitz STUDIO Toshihisa Ishii A gross site area of just 195 m2 (2,100 sf) would challenge most of us. The client wanted the design to […]
NEXTHouse
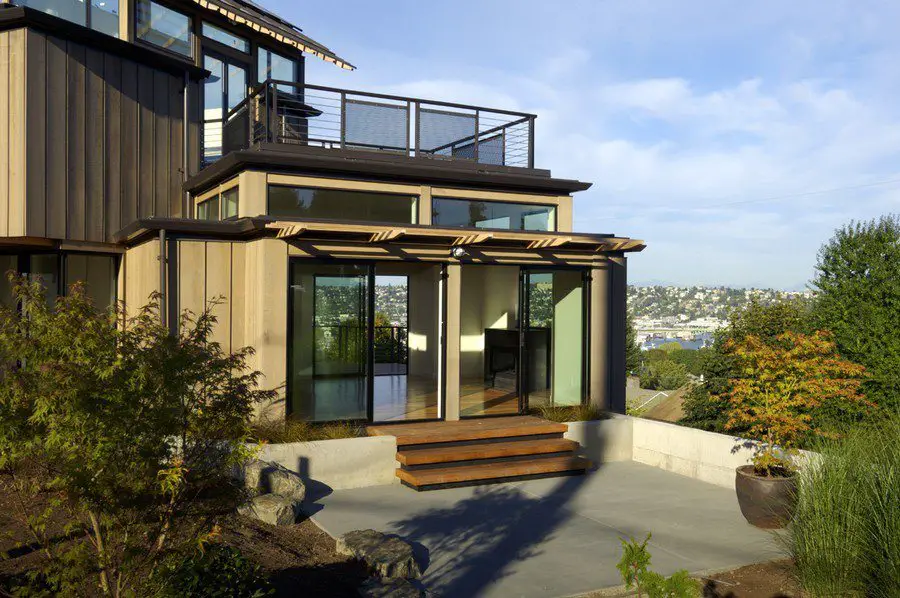
Seattle, Washington – David Vandervort Architects Project Area: 2,700 sqf Photography: Michael Jensen Click on any image to start lightbox display. Use your Esc key to close the lightbox. You can also view the images as a slideshow if you prefer 8-) If you liked this project, you will also like viewing …
Cottage Point House
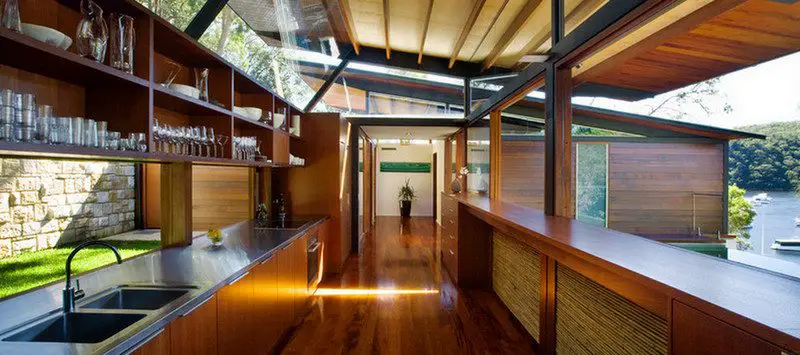
Sydney Australia – Richard Cole Architecture Year Built: 2013 Photography: Simon Wood Sydney sits on a massive sandstone basin. It surfaces in may places but nowhere as spectacularly as along the Hawkesbury River, an hour north of the city. The tiny settlement of Coal and Candle Creek pre-dates the declaration of the entire […]
Waverley Residence
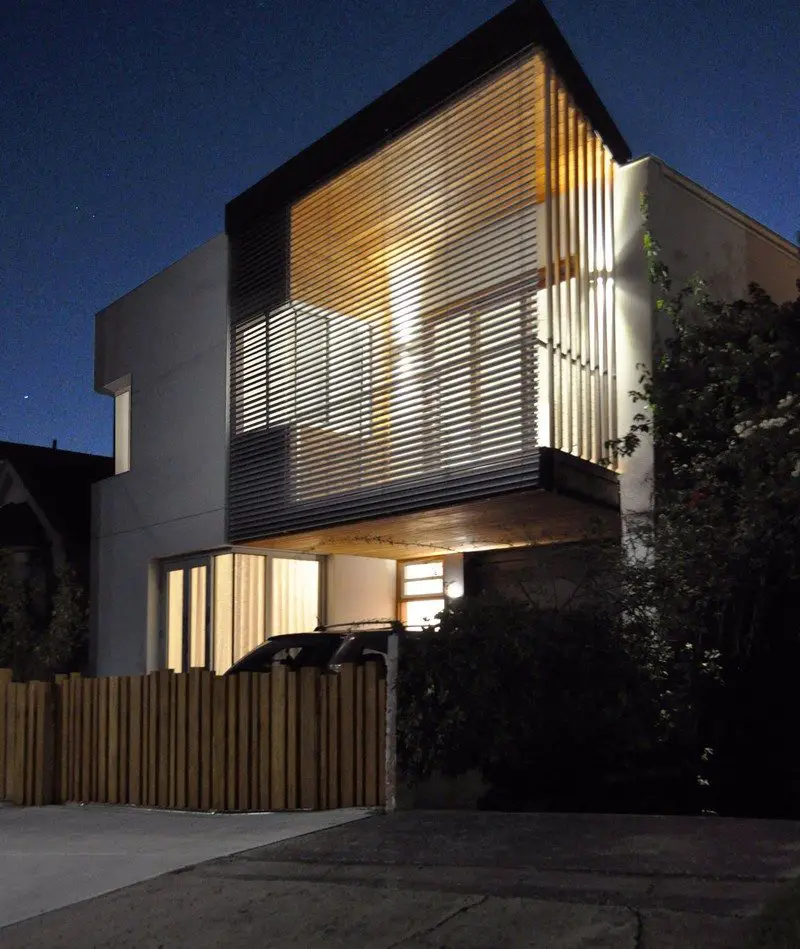
Sydney, Australia – Anderson Architecture Photography: Nick Bowers Architect Website: http://www.andersonarchitecture.com.au/
The Klein Bottle House
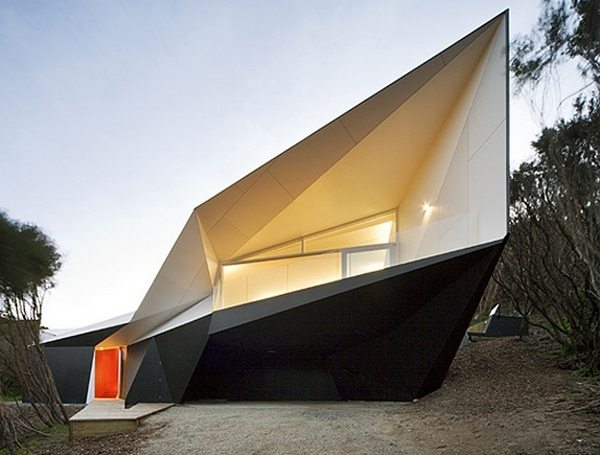
Mornington Peninsula, Australia – McBride Charles Ryan Built area: 258 m2 (2,777 sq. ft.) Year built: 2008 Photography: John Gollings No – this is not a bottle house. A “Klein Bottle” is a shape with no discernible inner or outer surfaces. The multi-award winning Klein Bottle House, designed by Melbourne architects, McBride Charles Ryan applies the […]
Paul Morgan’s Cape Schanck House
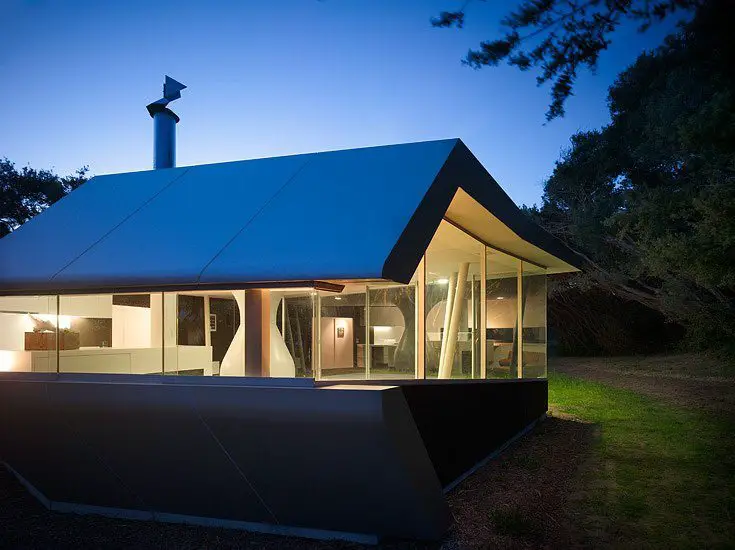
Cape Schanck Victoria Australia – Paul Morgan Architects Photography: Peter Bennets Built: 2006 Owner-Builder: Paul Morgan Cape Schanck sits directly on Bass Straight, one of the most notorious stretches of water anywhere with superbly calm weather one minute and howling gales the next. A difficult but beautiful environment. If you recall the ‘drop dead gorgeous’ […]
The Escarpment House
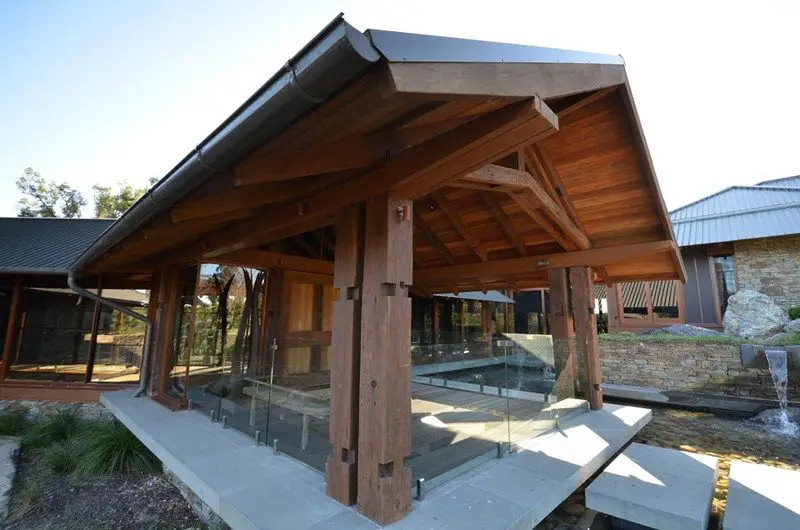
New South Wales, Australia – Timothy Moon Architects Photography: © Timothy Moon Architects The Australian Timber Development Association runs an annual competition for timber constructs. This home is the 2011 winner of the following categories: The Recycled Timber Award, 2011 The Residential Class 1 – New Buildings Award, 2011 The Timber as a Structural Element Award, 2011 The Best Central […]
Gorki House
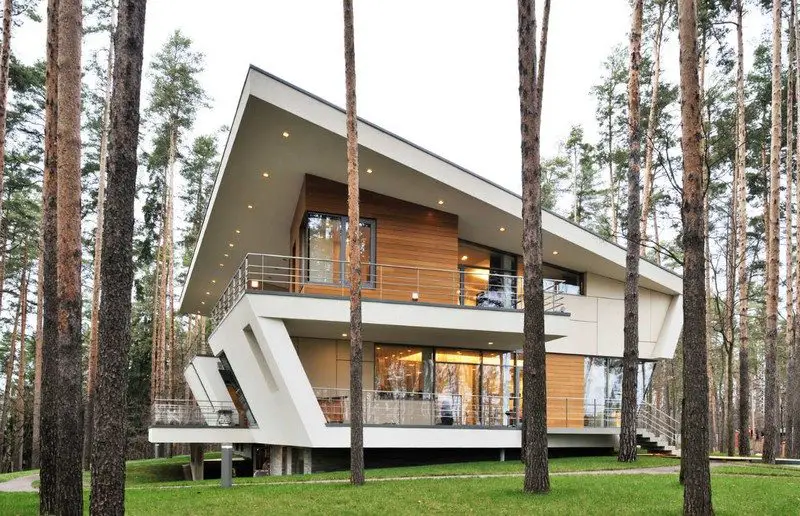
Moscow, Russia – Atrium Architects Built area: 731 sqm Year built: 2004 – 2011 Photography: Yuri Palmin and Anton Nadtochiy When we think of Russian architecture, most of us either visualise post-Stalin stodge or minarets. This home demonstrates that good architecture ignores politics. It’s a home designed for a young family. The treed, hilltop site […]
