MyL House
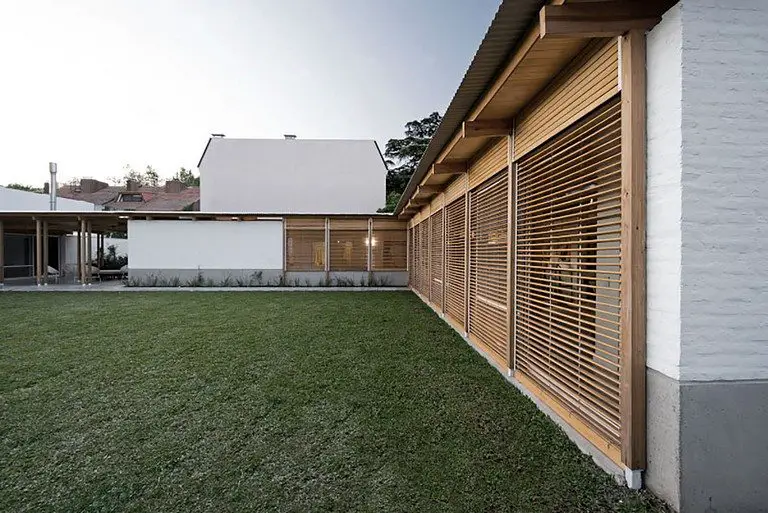
Olivos, Buenos Aires Province, Argentina – Estudio BaBo Project Year : 2015 Developed Area : 330.0 m2 ( 3564 Sq ft2 ) Photographs : Daniela Mac Adden The MyL House is a residential space for a single family of four, one of whom has reduced mobility concerns. What makes this […]
House with Podocarpus

Osaka, Osaka Prefecture, Japan – Yasutoshi Mifune, Toru Atarashi Project Year : 2013 Developed Area : 319.0 sqm ( 3445 Sq ft2 ) Photographs : Yasunori Shimomura Aptly named, House with Podocarpus features a podocarpus tree that has lived at the same site for decades and included during the design process. […]
RoadRunner Residence
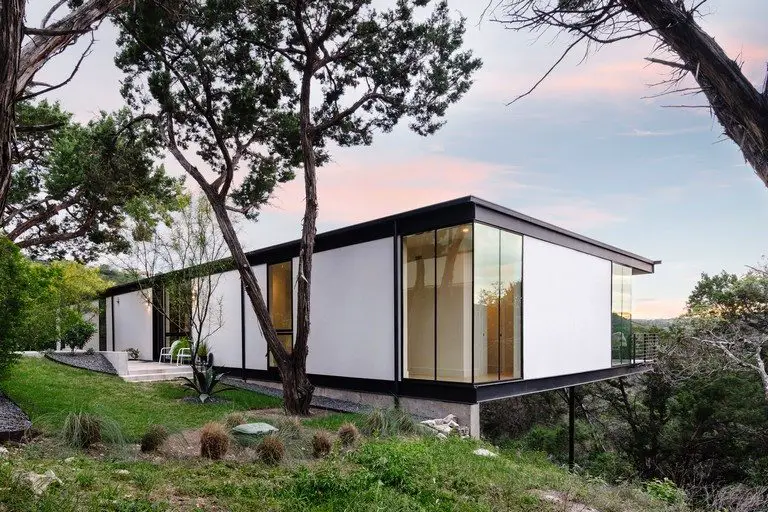
300 Beardsley Ln b100, Austin, Texas, United States – North Arrow Studio Project Year : 2014 Developed Area : 426 m2 ( 4600.0 ft2 ) Photographs : Chase Daniel Seemingly isolated by the surrounding trees, the RoadRunner Residence shows what most of us want in a home – relaxing, quiet and simple. This modern home […]
House on the River Leie
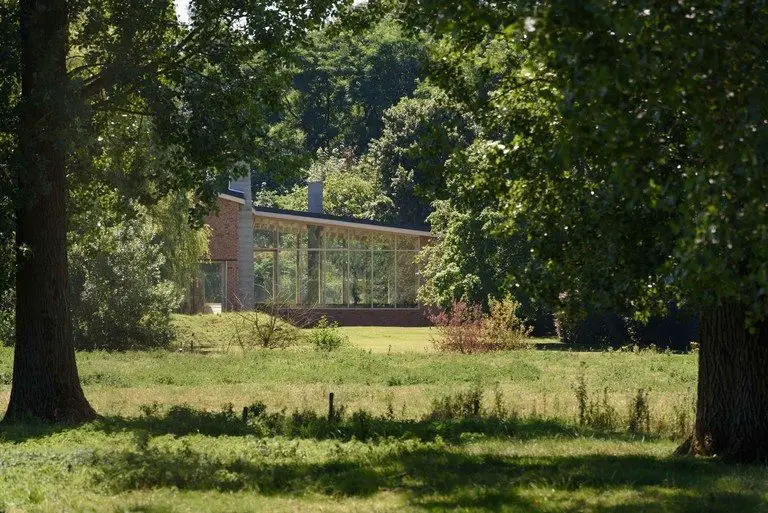
Astene, Belgium – Perneel Osten Architecten Project Year : 2016 Developed Area : 683.0 m2 ( 7376.4 ft2 ) Photographs : Arnout Fonck, Thomas De Ridder, Corneel Cannaerts Fresh foliage, a river and a home! This house was made from old and new structures that complement the surroundings. It provides a modern take of a barn that […]
Race Around The House
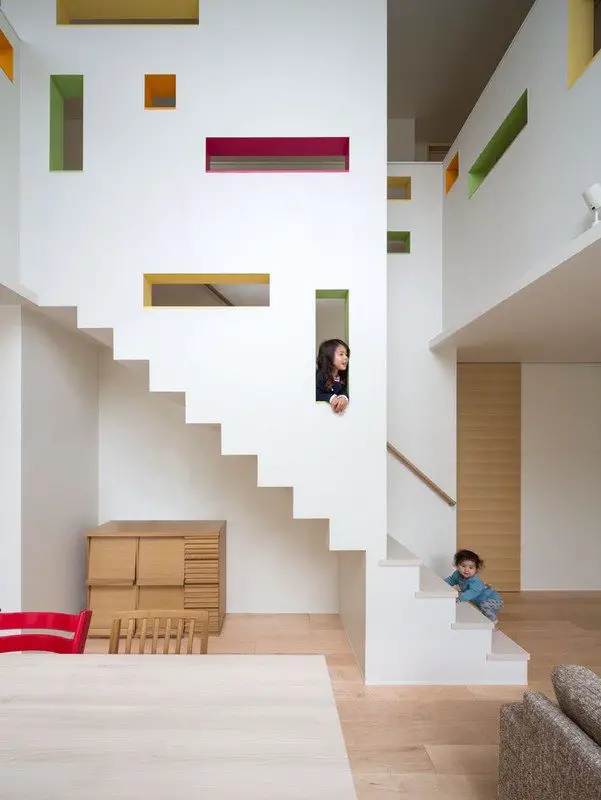
Itoshima,Fukuoka Japan – Architect Show Year Built: 2012 Photography: Blitz STUDIO Toshihisa Ishii H-house「RaceRound the house」 This house was built in the residential area of Fukuoka prefecture Itoshima. Because it is surrounded by housing on three sides, I designed a house that can grow at ease safely children. Appearance and design […]
The Dome House – Melbourne Australia
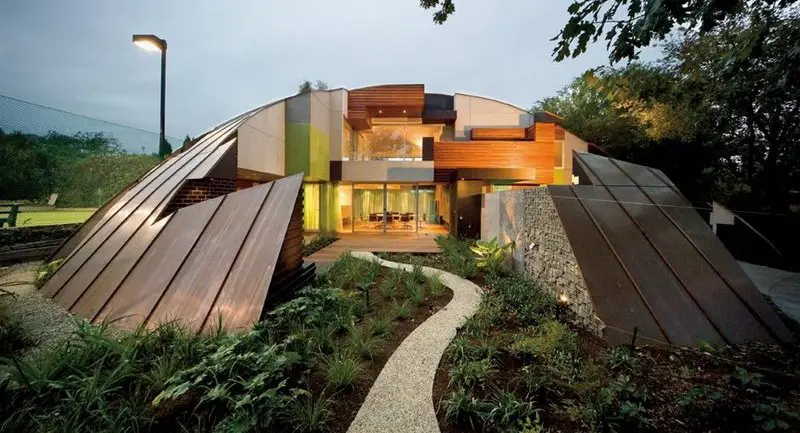
Melbourne, Australia – McBride Charles Ryan Australia Put aside any preconceived ideas you may have as to what a home should look like. This multi-award winning home has been designed for evolving usage – from a home for a family, a single person, and a single person with large visiting family. The design concept was to take […]
Shield House
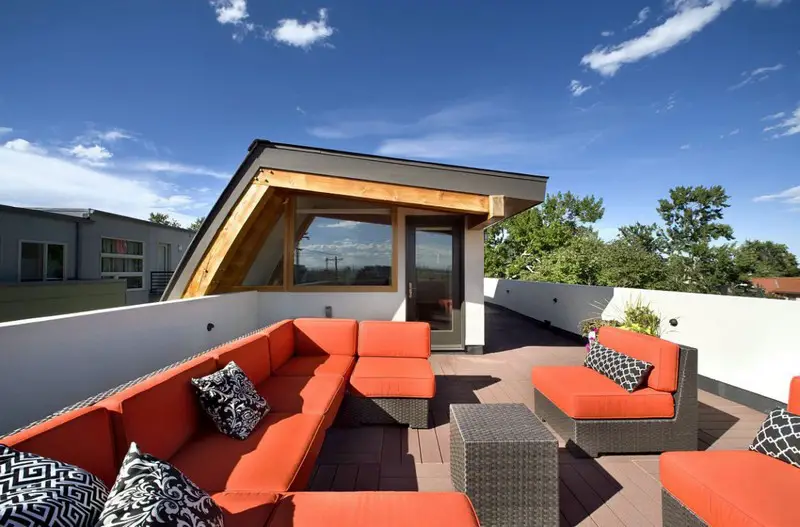
Denver, Colorado – Studio H:T Built area: 3,250 sq. ft. Year built: 2010 Photography: Raul Garcia
House Hafner
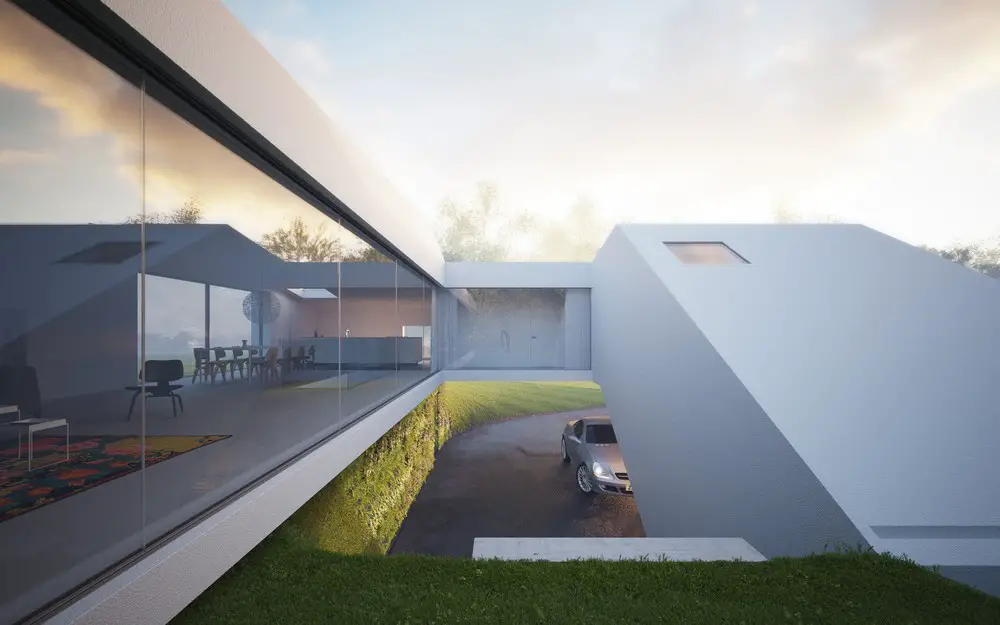
South Germany – Hornung And Jacobi Architecture Project Team: Peter Thomas Hornung & Elsa Katharina Jacobi Year: 2011-12 Type: Residential Built area: 180qm Visualisations: Peter Guthrie We like to see designs that stretch the imagination; designs that defy what we expect a house to look like. This […]
The HI-MACS House
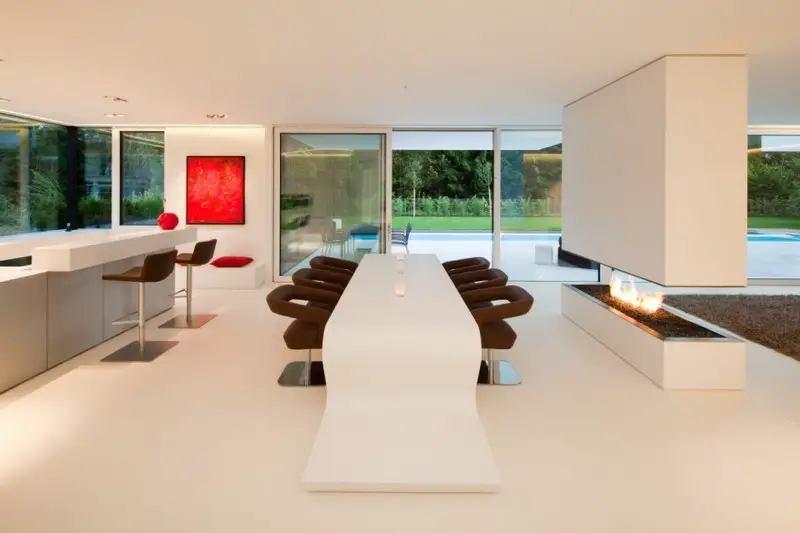
Bavaria Germany – Karl Dreer and Bembé Dellinger Architects Built area: 395 m2 (4,266 sq. ft.) Lot size: 1,200m2 (12,960 sq. ft.) Year built: 2010 This massive home is built almost entirely of a single material – inside and out, from terraces to countertops and basins! The material, HI-MACS® is […]
Ormond Esplande – Light, Bright and Fun…
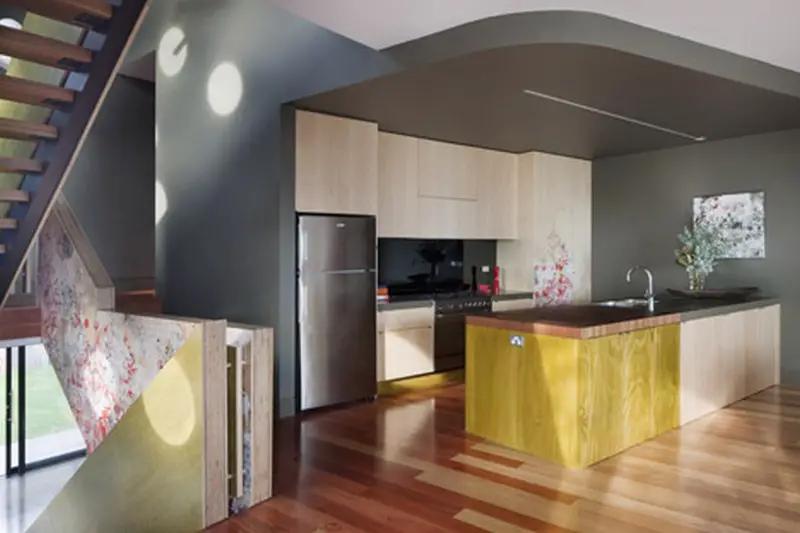
Ormond Esplanade – http://www.jlma.com.au/ No, they (the client) said. Make it Saint Kilda. And, make it light. Make it bright. Make it tight. Add all of the green stuff too, please. And, we want it beachy. Maybe like a boat? And it better be fun. Serious fun. Hmn. How about spotted gum? Or even better, […]
