Casa Flotanta

Costa Rica – Ben Gardcia Saxe / Studio Saxe Built area: 300m2 including decks Year built: 2013 From the architect: The design of this house for the Gooden-Nahome family was predicated on its difficult site. The owners found an incredible view of the ocean but the steep slope meant that any property set into the […]
South Melbourne House
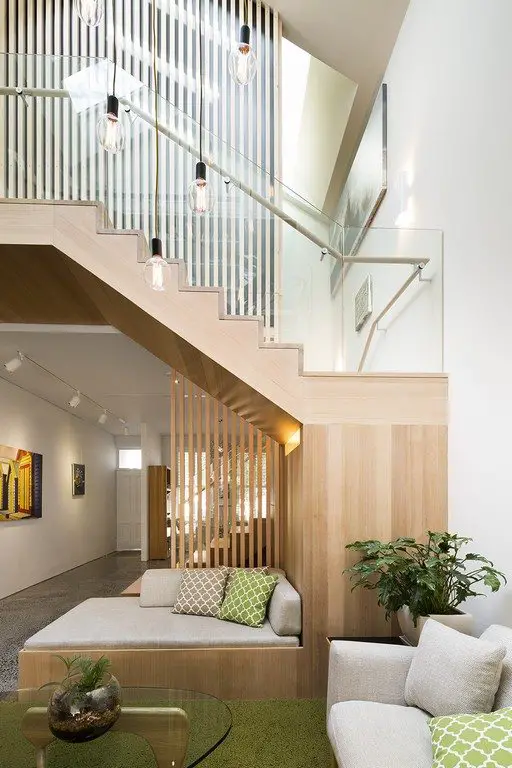
South Melbourne VIC 3205, Australia – Mitsuori Architects Project Year : 2017 Developed Area : 210.0 sqm ( 2268 Sq ft2 ) Photographs : Michael Kai Photography The South Melbourne House highlights a clean, minimalist structure which is the result of a refurbishment project on a two-storey house. The owners wanted a multi-functional […]
Ktima House
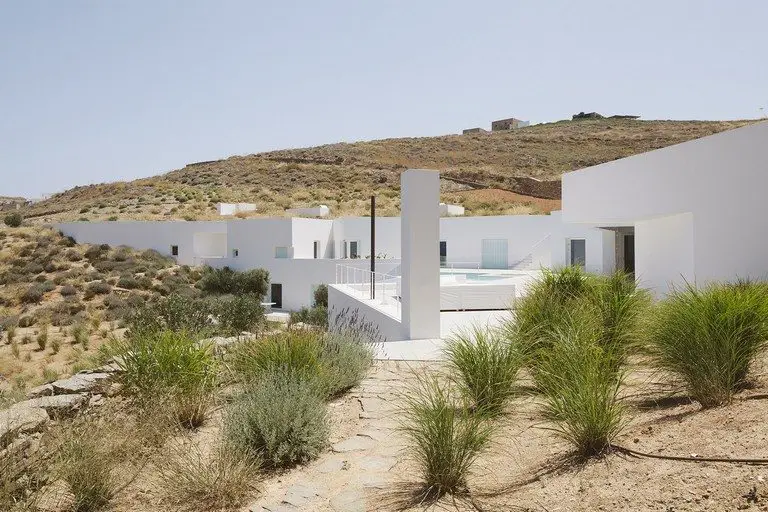
Antiparos, Greece – Camilo Rebelo + Susana Martins Project Year : 2014 Developed Area : 950 Sq M Photographs : Claudio Reis Ktima House stands on a private and quiet part of the island of Antiparos, Greece. When viewed from a distance, the structure is a jagged vision in white with its […]
A two-family home in Yarmouk
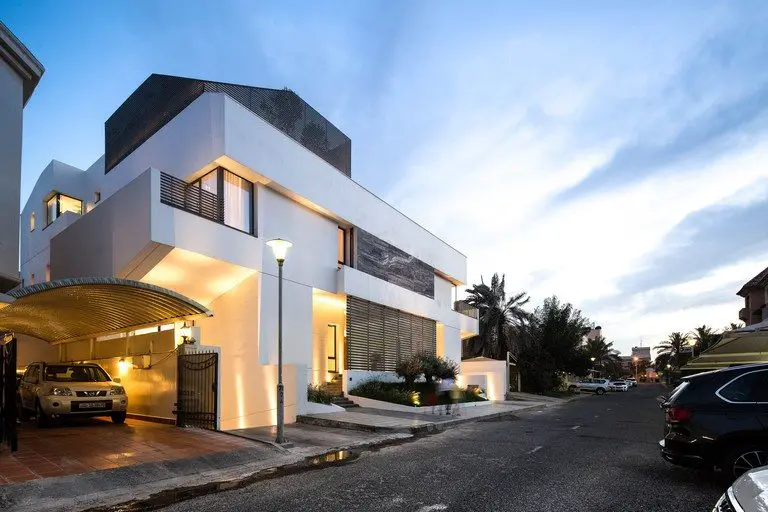
Kuwait City, Kuwait – Studio Toggle Project Year: 2017 Developed Area: 2,500.0 m2 ( 27,000 Sq ft2 ) Photographs: Gijo Paul George A unique home built to house two brothers and their families, this house in Yarmouk is designed to give each family total privacy within their own unit while still living together under the […]
The Madrona Residence
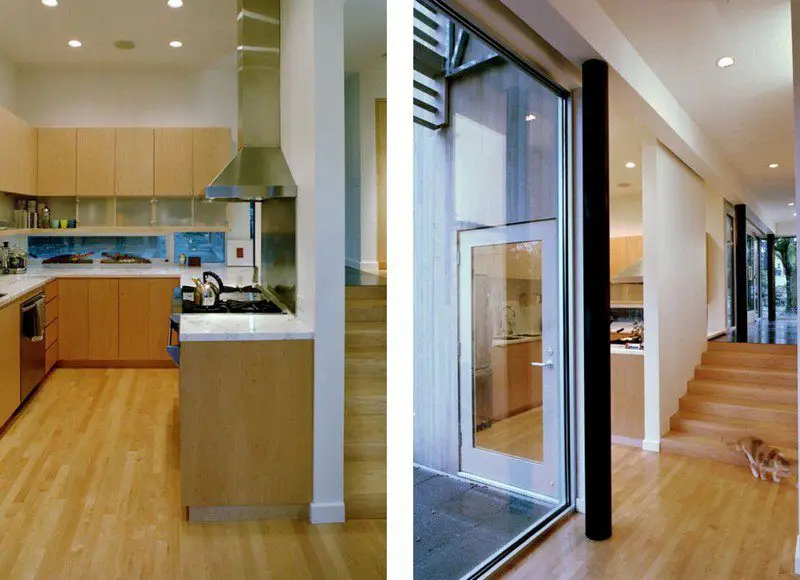
Seattle, Washington – Vandeventer and Carlander Architects Lot size: 3,675 sq. ft. Built area: 3,000 sq. ft. Year built: 2009 Photography: Michael Moore Photography A small in-fill block, a new home, an older street and a couple new to Seattle. The home is built over three levels with living at ground level, the bedrooms on […]
T House – big, bright and contemporary
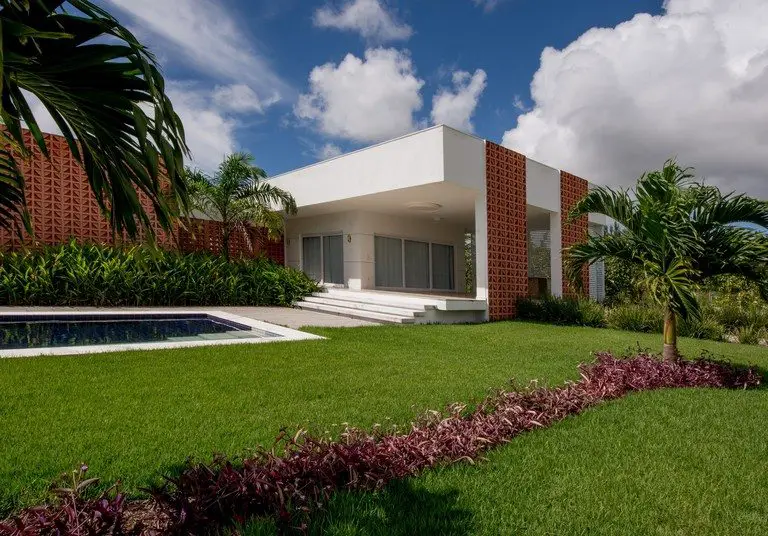
Praia de Pipa, Rio Grande do Norte, Brazil – Teófilo Otoni Arquitetura Project Year: 2015 Developed Area: 520.0 m2 ( 5616 Sq ft2 ) Photographs: Célio Ricardo This home makes the most of the tropical climate by featuring verdant lawns and gardens and the sparkling pool. Every room has expansive windows and external doors while being shaded by […]
House of Four Houses
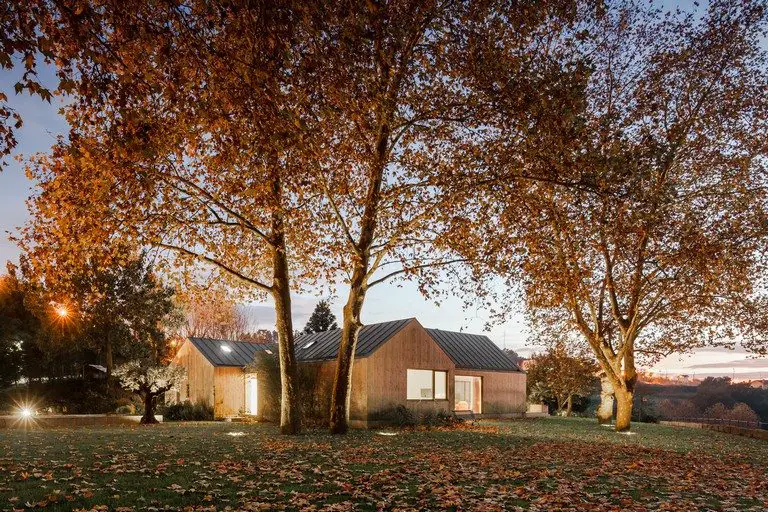
Penafiel, Portugal – PROD arquitectura & design Project Year : 201 Developed Area : 501.0 m2 ( 5410.8 Sq ft2 ) Photographs : Joao Morgado A home filled with light! Constructed primarily of natural materials – local granite and pine – the design comprises four distinct pavilions connected by […]
CR House
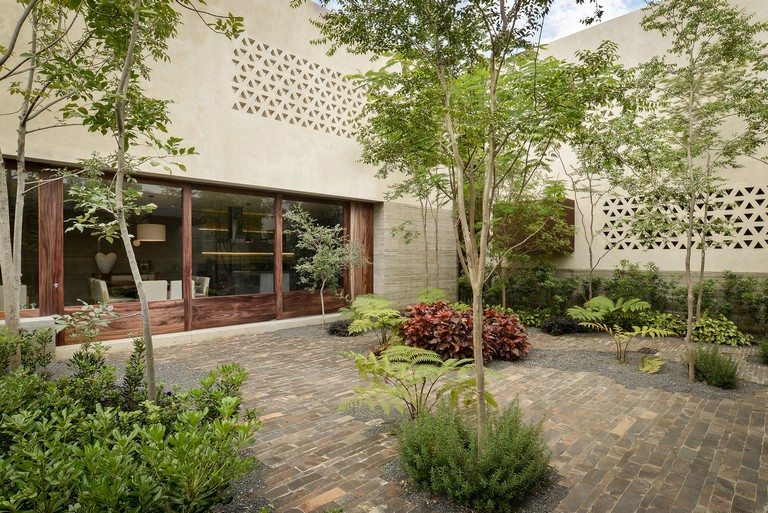
Zapopan, JAL, Mexico – CoA Arquitectura Project Year : 2014 Developed Area : 413.0 m2 ( 4460 Sq ft2 ) Photographs : Francisco Gutiérrez Peregrina / Fábrica de arquitectura An L-shaped structure built on a slope, the CR House spells luxury in a generous space. Although modern in design, […]
Brick House
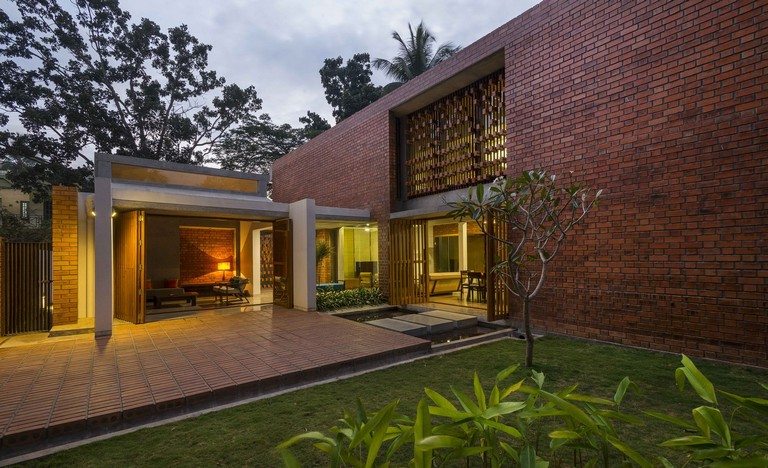
Mysuru, Karnataka, India – Architecture Paradigm Project Year : 2016 Developed Area : 325.0 m2 ( 3510 Sq ft2 ) Photographs : Anand Jaju Bricks are favorable building materials well-suited for India’s climate. Aside from their cooling features, bricks have strong aesthetics and are relatively easy to maintain. This house makes use […]
Copper House

Belmont, MA, USA – Charles Rose Architects Project Year : 2004 Photographs : John Edward Linden Photography A vinyl-clad Colonial structure used to sit at the site where the Copper House currently stands. After a major addition and renovation project, the “house within a house” caught the attention of the architectural world because […]
