Post Contents
Mysuru, Karnataka, India – Architecture Paradigm
Project Year : 2016
Developed Area : 325.0 m2 ( 3510 Sq ft2 )
Photographs : Anand Jaju
Bricks are favorable building materials well-suited for India’s climate. Aside from their cooling features, bricks have strong aesthetics and are relatively easy to maintain.
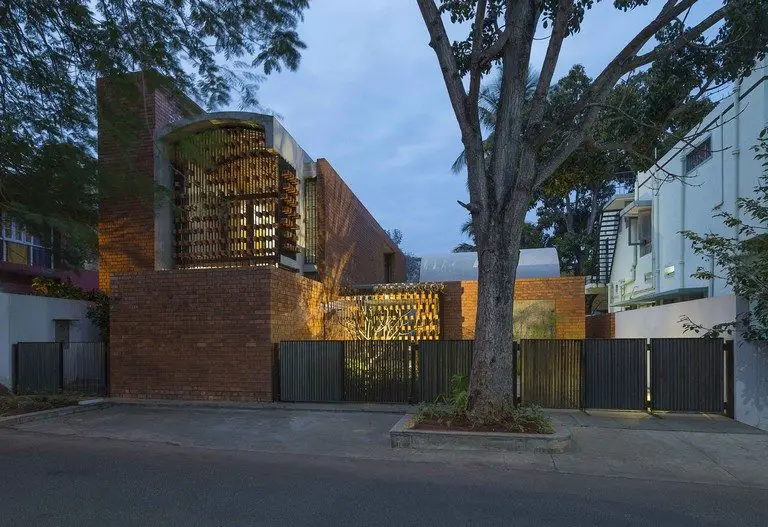
This house makes use of speckled bricks used in various ways throughout the facade. The owner wanted a house that is compact in size but has lots of open spaces. Security was also very important. To address these concerns, the architects drew up an L-shaped layout, striking a balance between the exposure of public and private spaces.
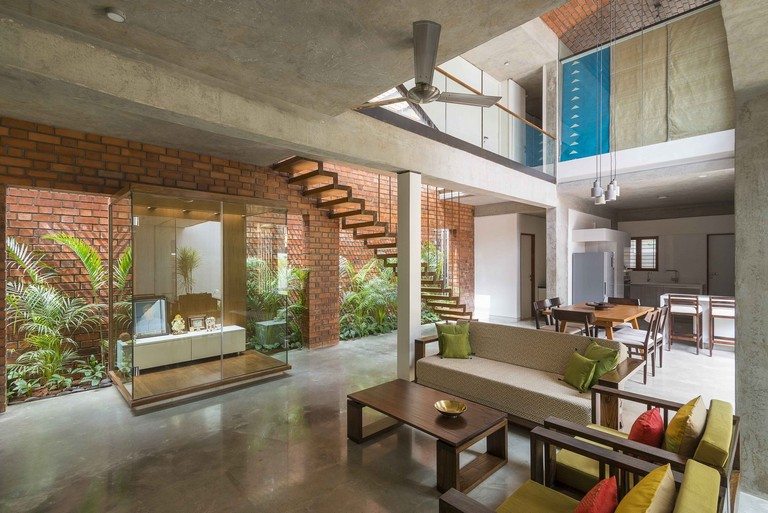
One of the house’s main features are the outdoor screens placed in lieu of grilles. They are made of mild steel slats placed between perforated brick palettes, creating a textural wall separating the inside from the outside.
From the Architect:
Located in Mysore city in a municipal layout the site measures 50 X 80 feet with the shorter side facing the road along the southern edge.
An L shaped plan form helps us organize the diverse programmatic concerns of a house for a family of four which is amalgamation of function and desires; individual vs collective, public vs private, formal vs informal, immediacy vs slowness, largeness vs intimate, openness vs security etc. The shorter arm along the east west direction houses the public spaces whereas the longer arm along the north south direction over two levels houses the more private needs of the house .The L shaped plan also helped us appropriate the unbuilt into an identifiable private rear courtyard or the outdoor room and the transitional forecourt addressing the street. The private courtyard can be seen as an anchor around which the house works. These spaces extend out into the this outdoor room which is treated as a pleasure garden punctuated with water, trees and decks encouraging informal engagement with the natural. Open spaces along the west is integrated into the longer arm blurring the boundaries between inside and the outside.
This organizational relationship of the built with the open spaces signifies our design intent of outdoors forming a integral and a crucial part of the living experience. Open spaces become counterpoints to the serial nature of the urban subdivided neighborhood where open spaces are usually about residues as a result of byelaws and the land is treated as an commodity to be exploited.
The house is designed to bring in a sense of intimacy and connection through subtle changes in the scales of the various spaces. We looked at the material of modernity, reinforced concrete forming the armature along with the traditional brick forming walls, floors , screens and vaults defining the spaces bringing in a sense of warmth. Privacy and security screens are made with brick and mild steel flats ,here the slenderness of the steel flat and its tendency to bend over long lengths is addressed with brick spacers which stiffens and integrates the individual flats to create unique textural surface. Fabricated steel stair over the skylight along the western wall leading to the terrace is detailed to enable maintenance of the skylight glass below it, Here the tread is detailed to incorporate a swiveling mechanism to allow for the access to the glass beneath it. All of this is complemented by harnessing natural light to create experiences and spaces the family can identify with and cherish.
Click on any image to start lightbox display. Use your Esc key to close the lightbox. You can also view the images as a slideshow if you prefer 😎
Exterior View :

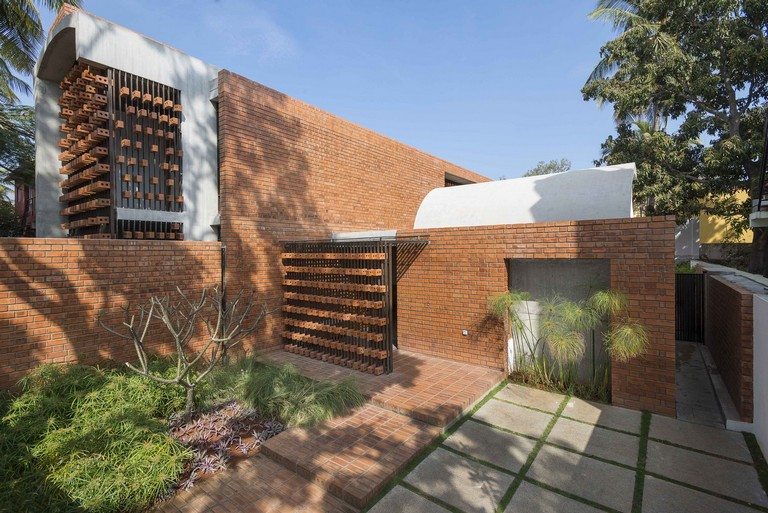
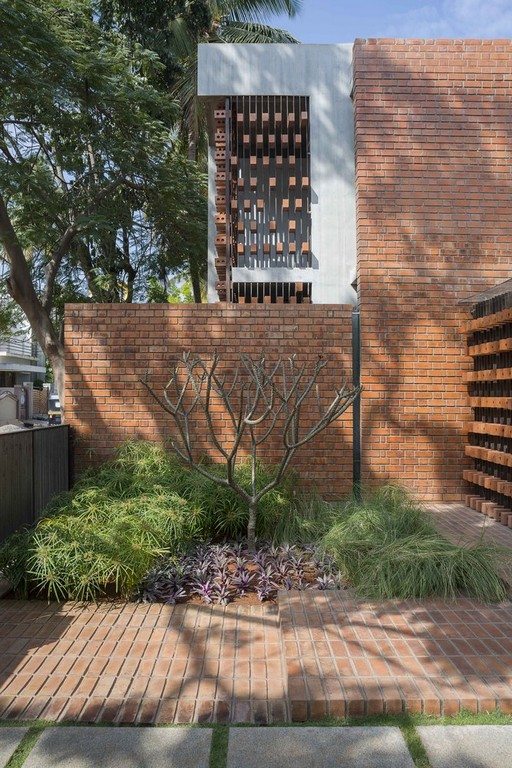


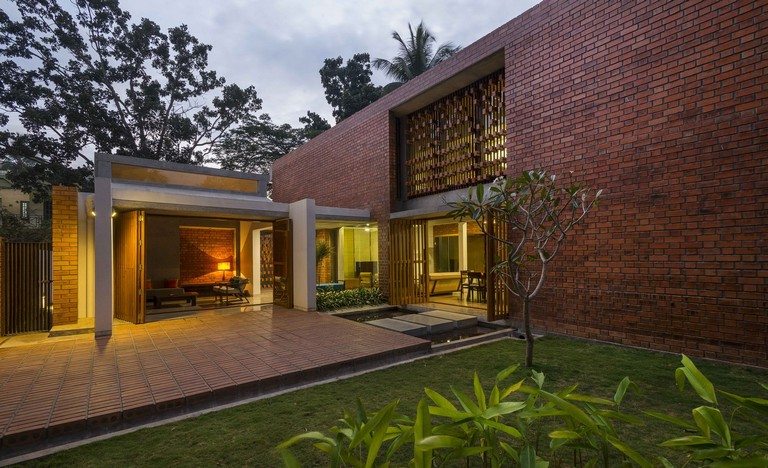

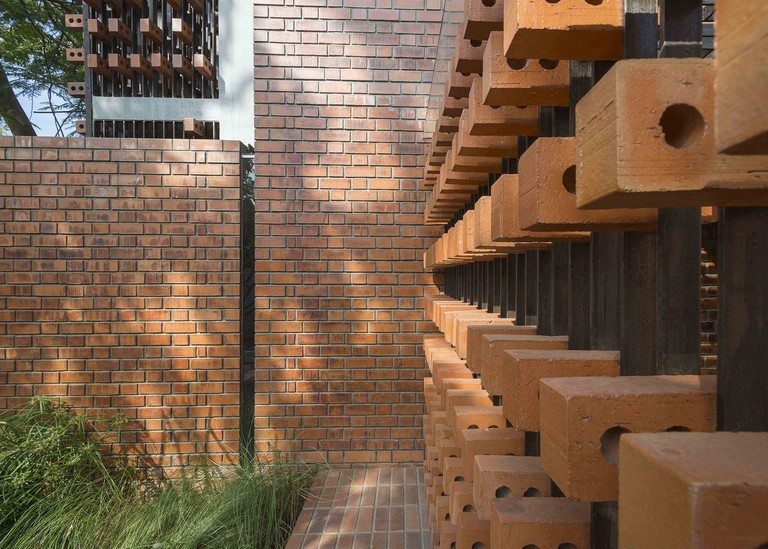
Interior View :
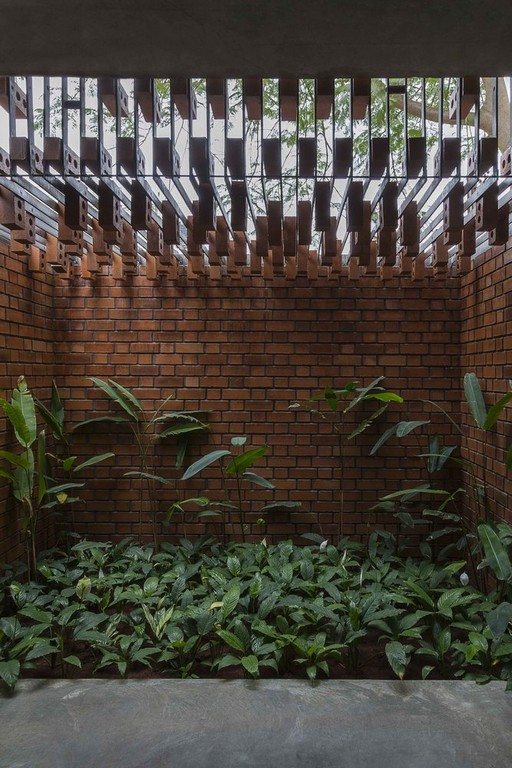
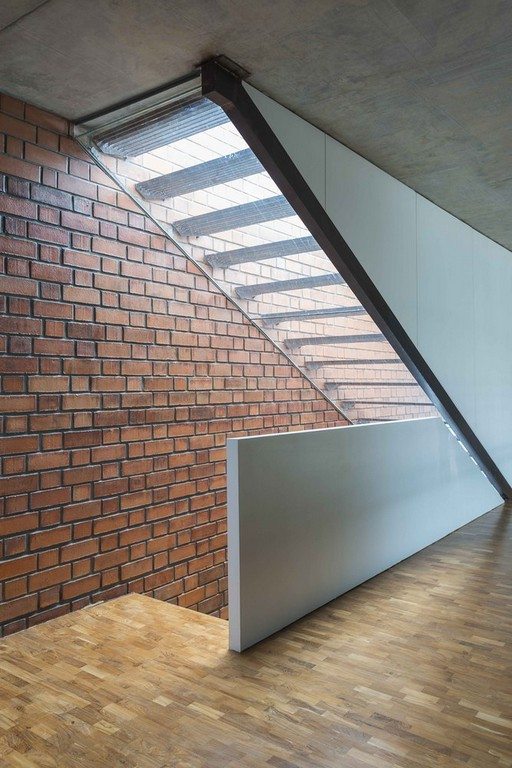
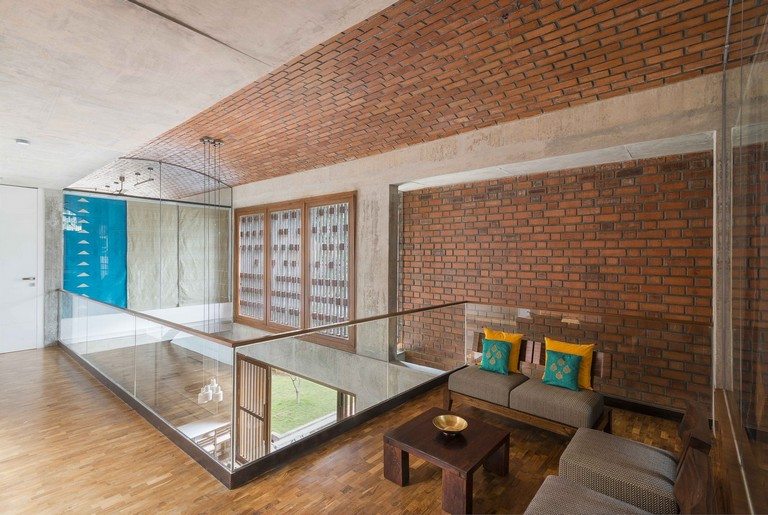
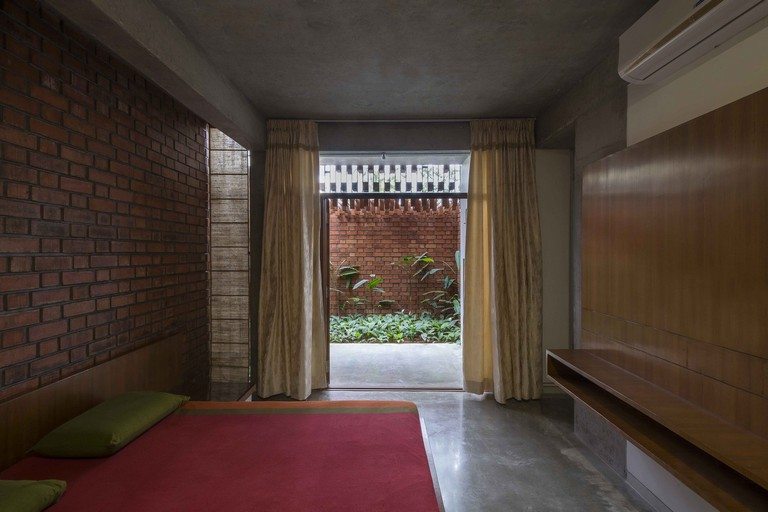
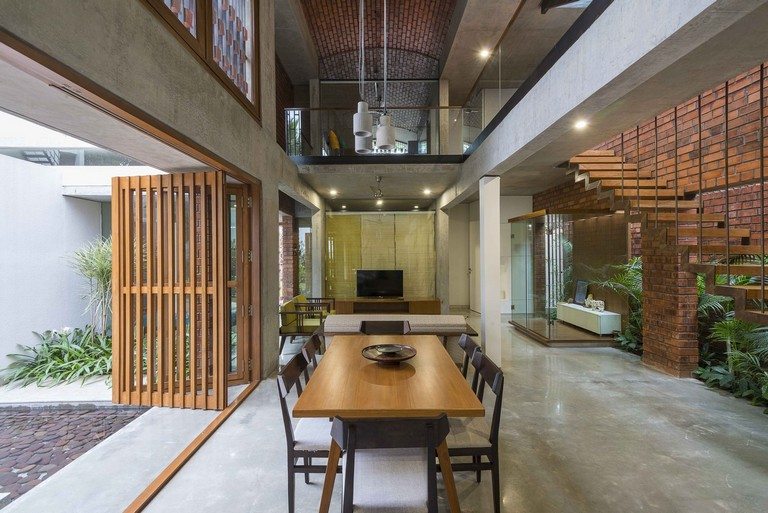

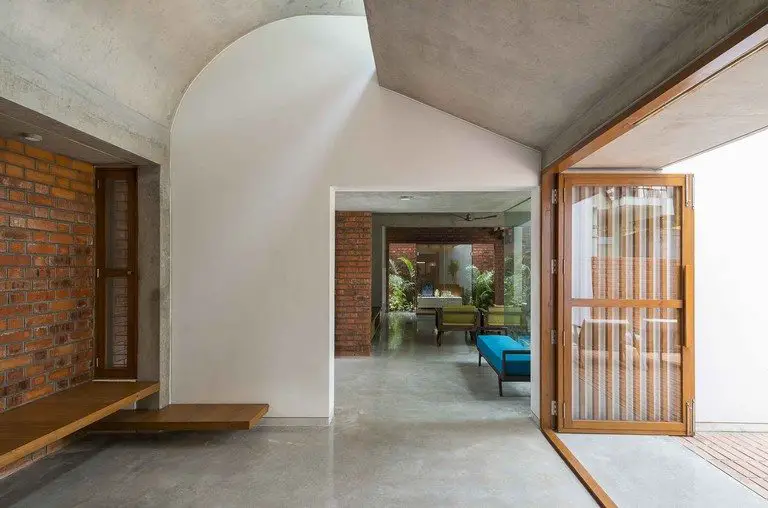

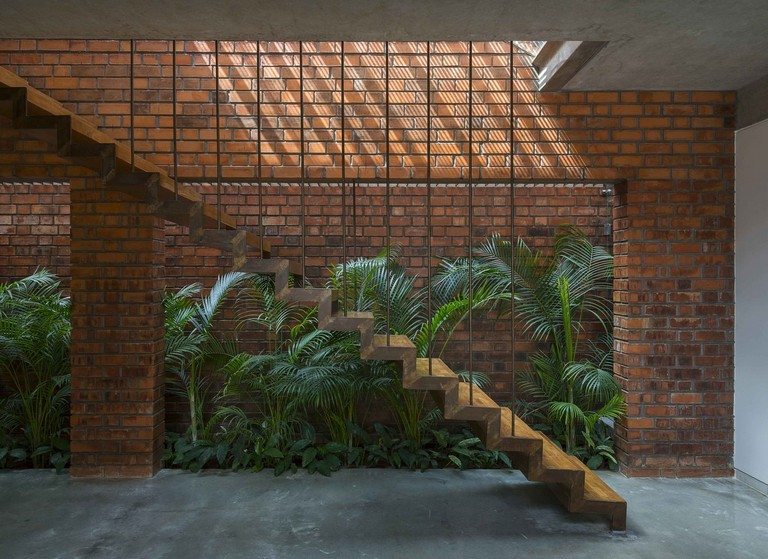

Drawing View :
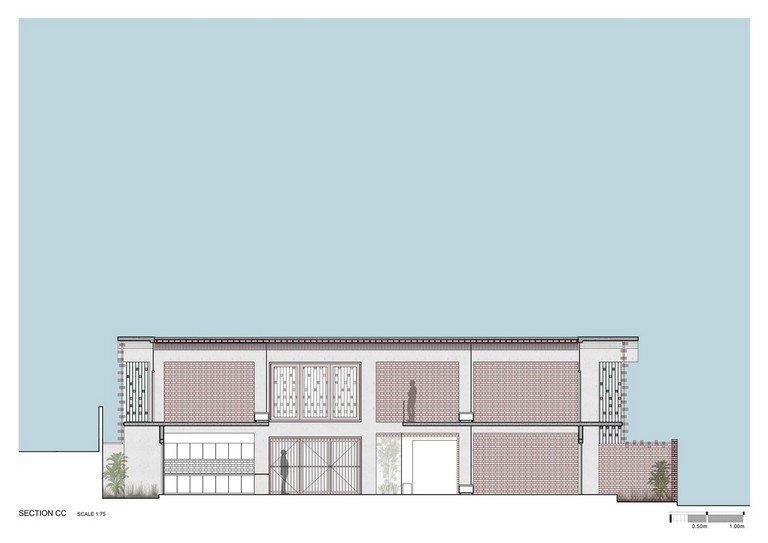

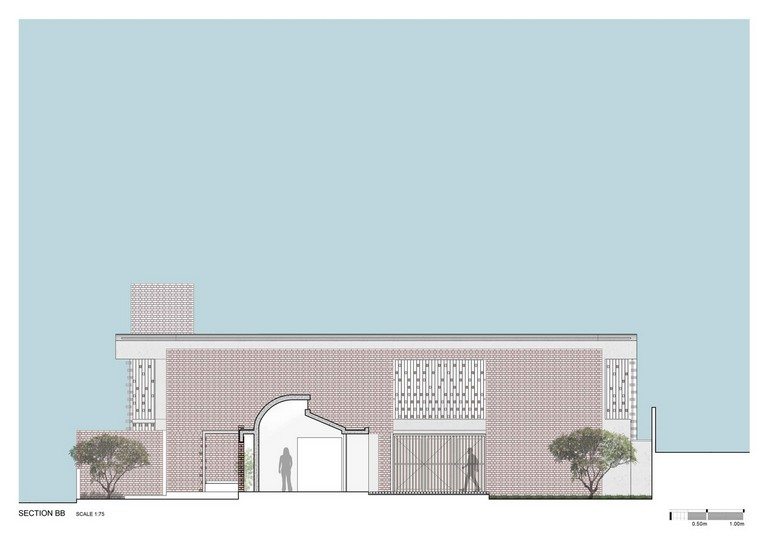
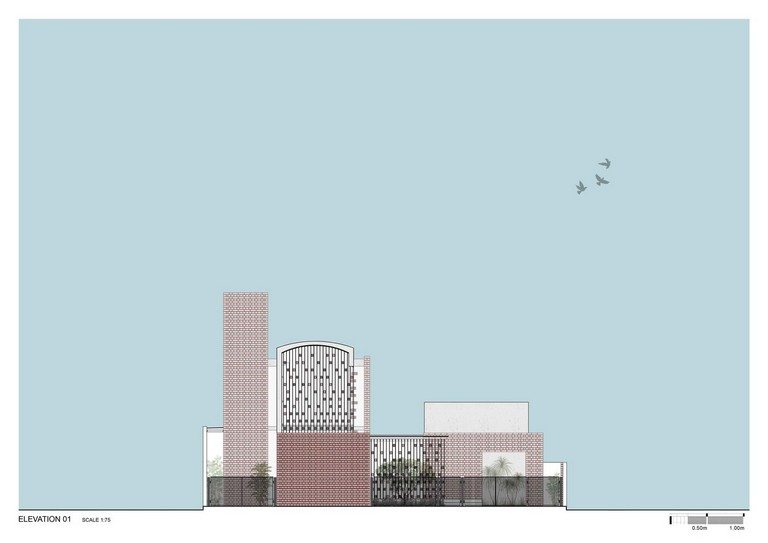
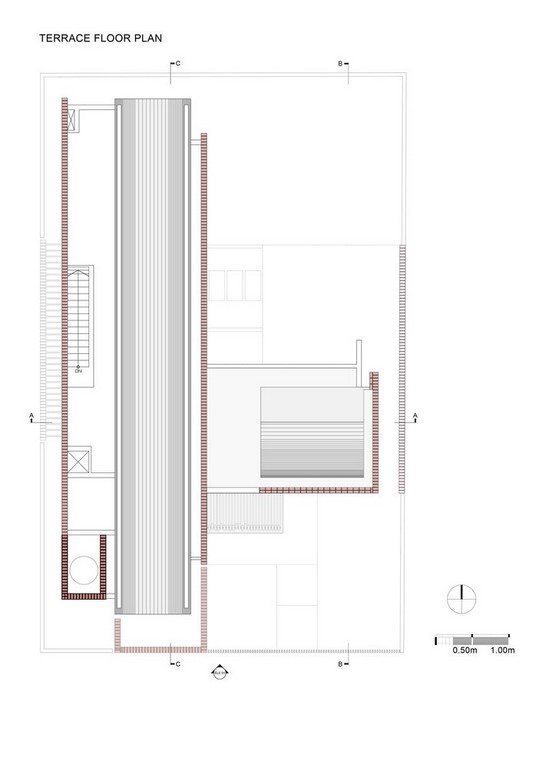
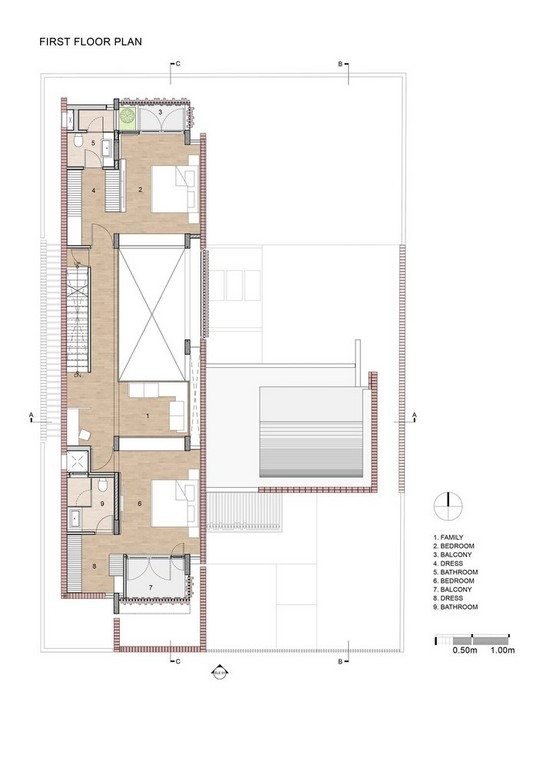
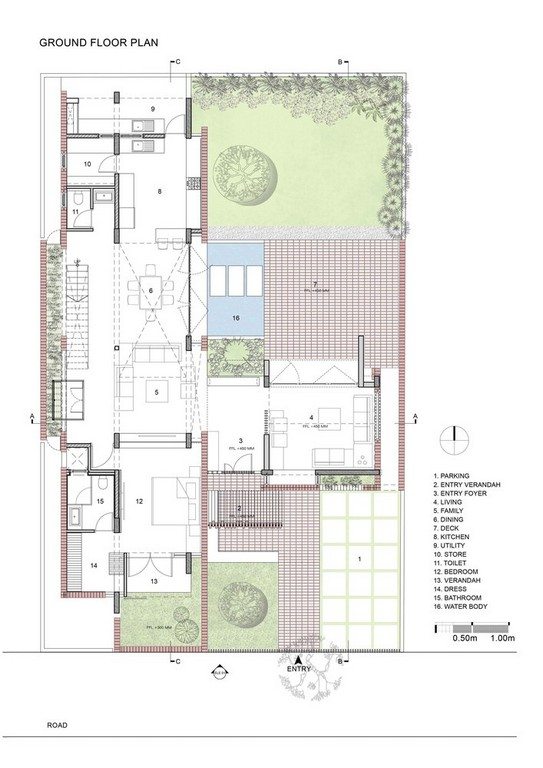
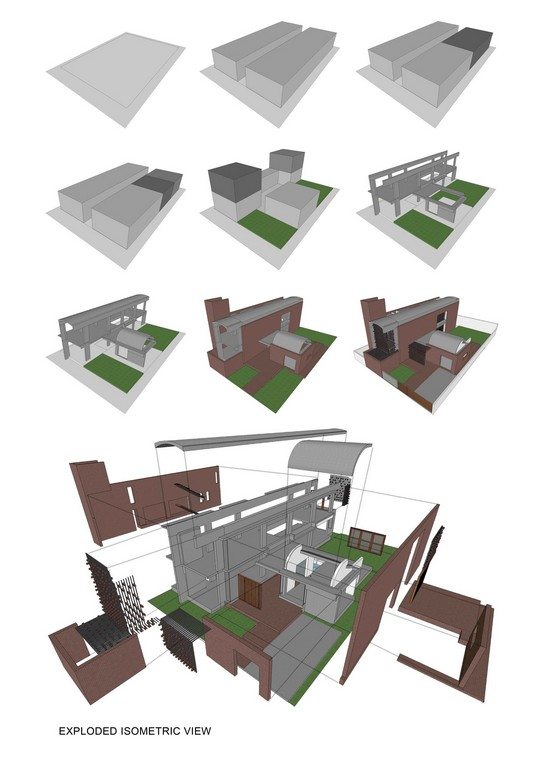
Here’s another interesting take on bricks from another Brick House in Melbourne, Australia.





