Post Contents
Astene, Belgium – Perneel Osten Architecten
Project Year : 2016
Developed Area : 683.0 m2 ( 7376.4 ft2 )
Photographs : Arnout Fonck, Thomas De Ridder, Corneel Cannaerts
Fresh foliage, a river and a home! This house was made from old and new structures that complement the surroundings. It provides a modern take of a barn that just makes the surroundings jump out.
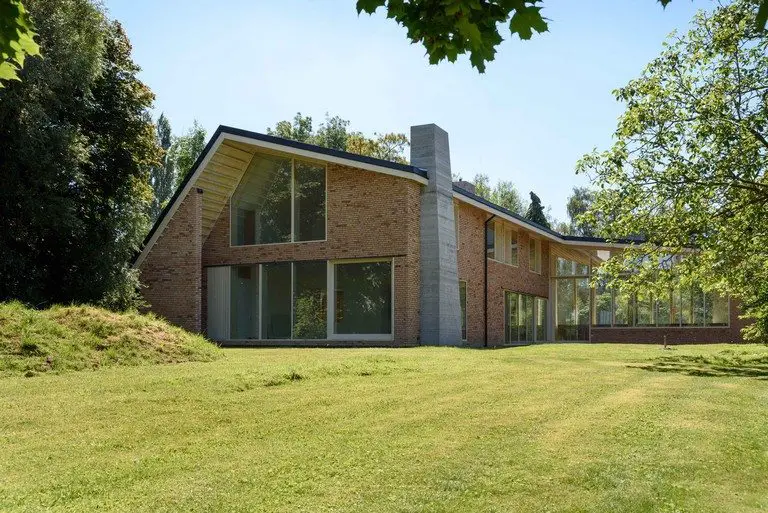
From the architect…
PERNEEL OSTEN ARCHITECTEN rethinks an existing house overlooking the river Leie and the surrounding landscape. The original closed volumes are opened-up and extended into one clearly organised plan. The building interacts with the beauty of its surroundings and redefines its unique context: new exterior gardens with their own atmosphere and orientation are linked with the interior through carefully constructed vistas and circulation routes throughout the house.
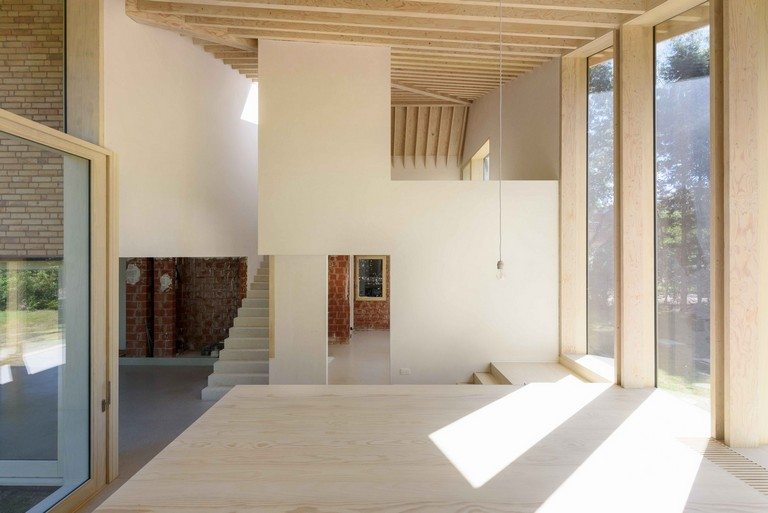
A meandering timber roof supported by three concrete chimneys connects old and new, interior and exterior. The roof structure is visible throughout the house and unfolds from the entrance area where you can almost touch the structure all the way to the ridge above the bedrooms. The careful selection of materials, the extensive detailing and craftsmanship all strengthen the quality of the spaces.
Click on any image to start lightbox display. Use your Esc key to close the lightbox. You can also view the images as a slideshow if you prefer.
Exterior View :
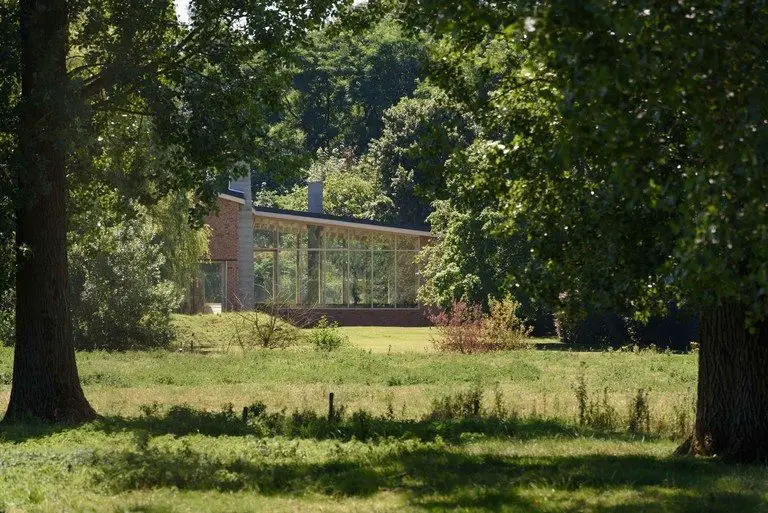

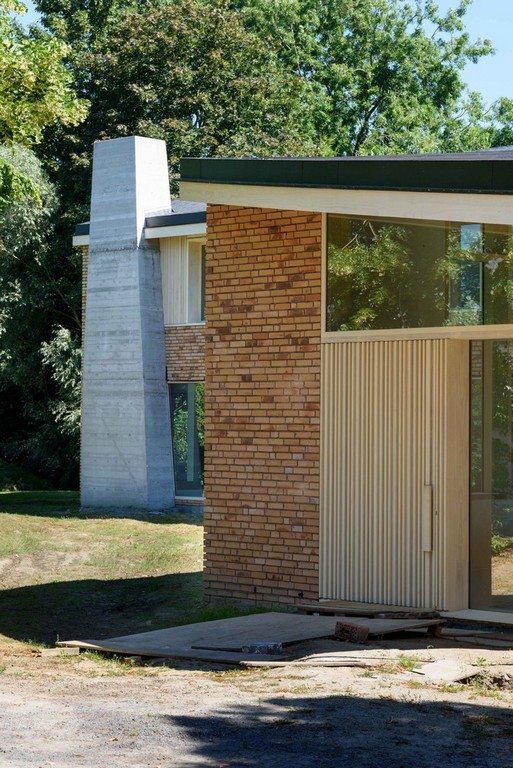
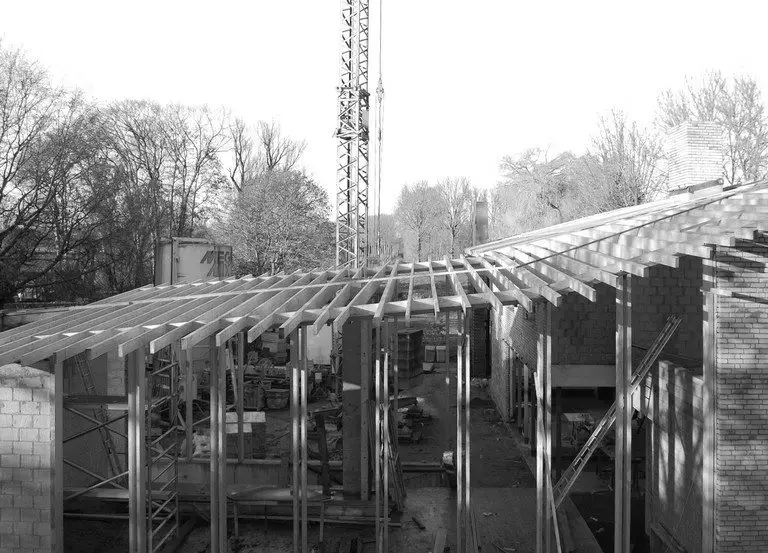
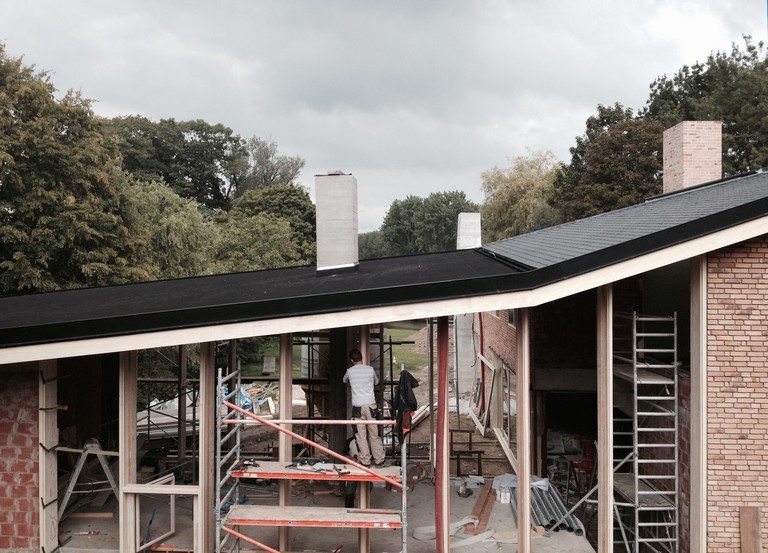
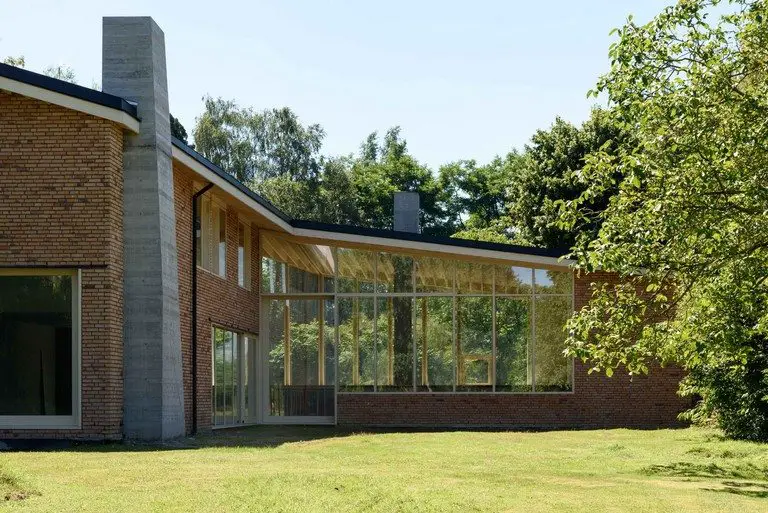
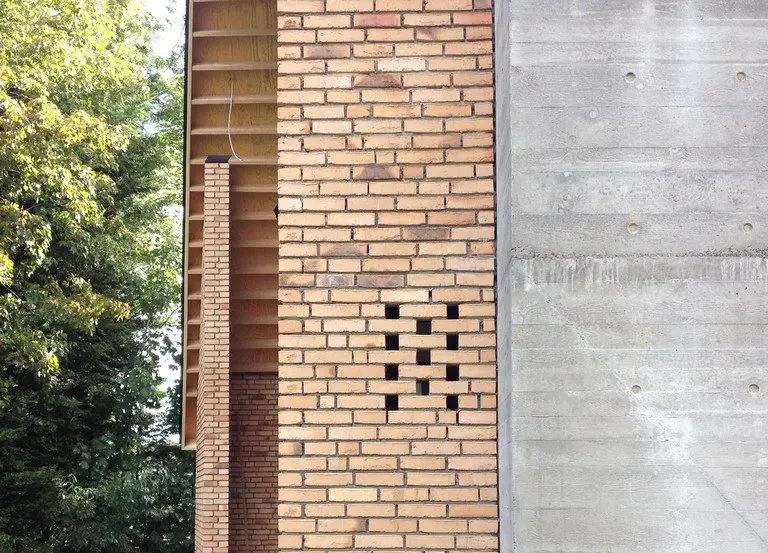

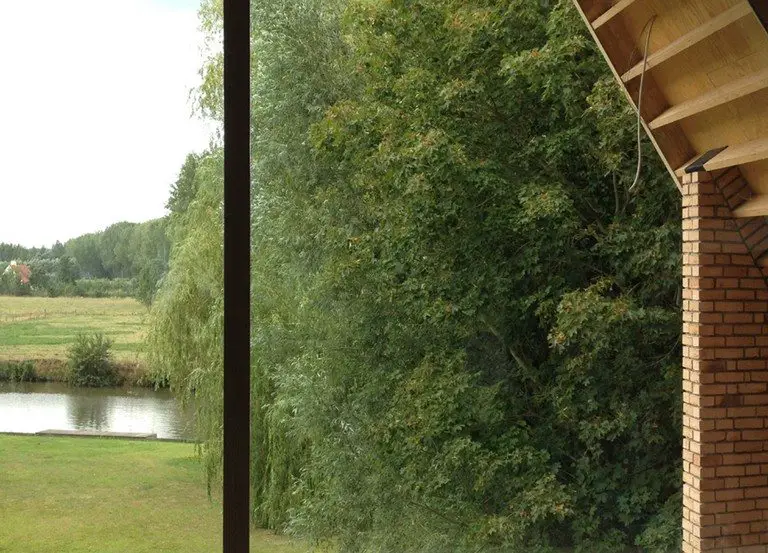
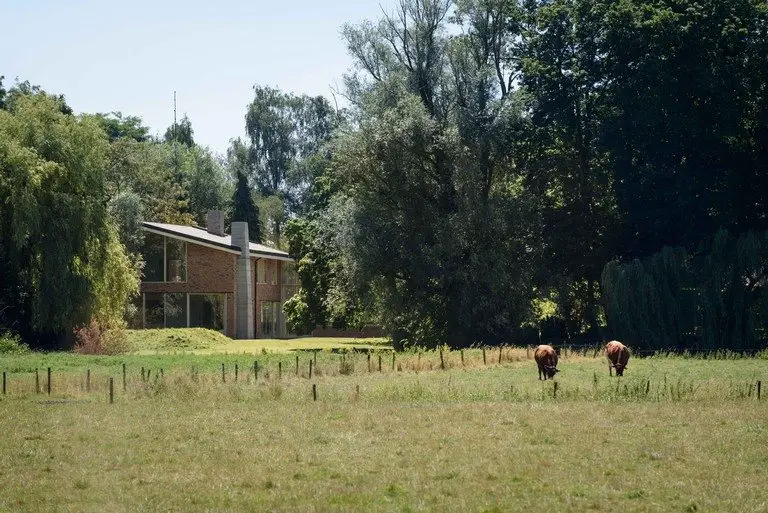
Interior Views :
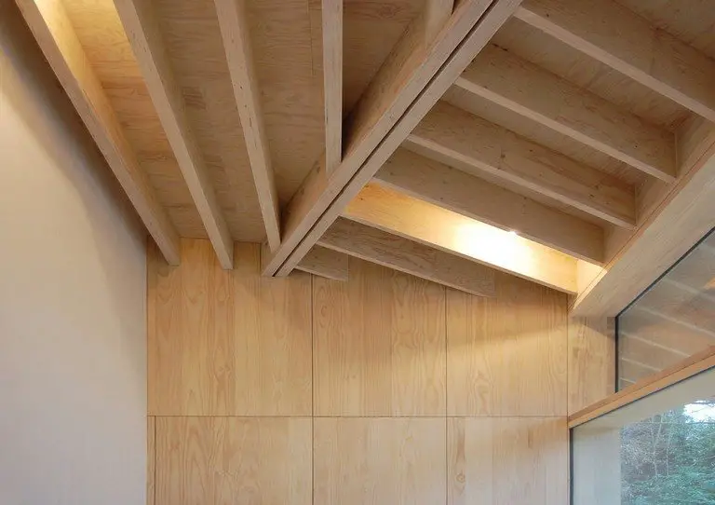
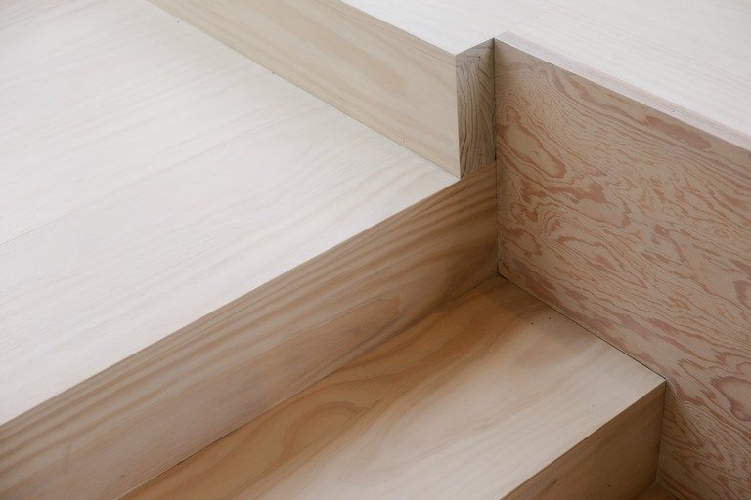
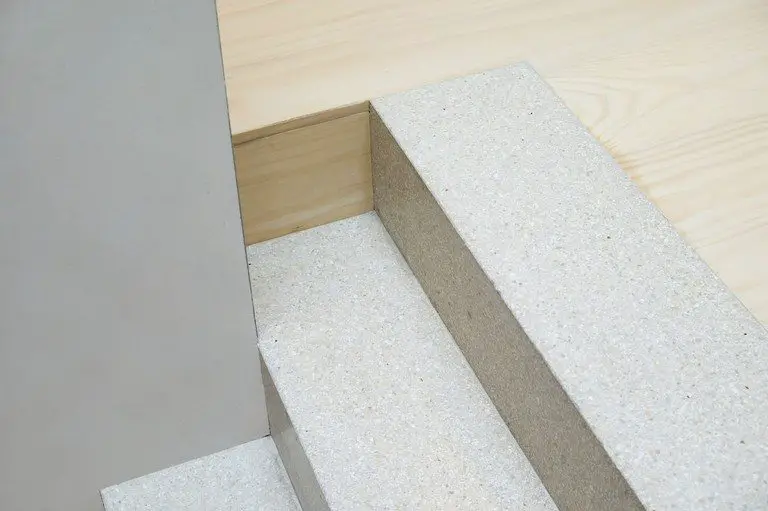
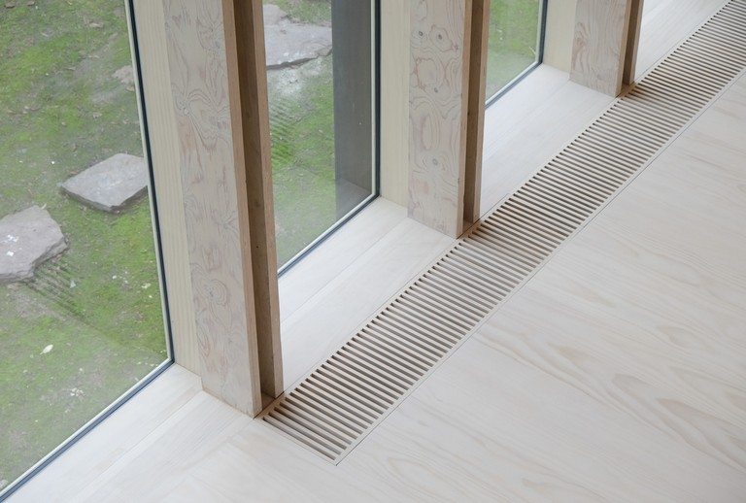
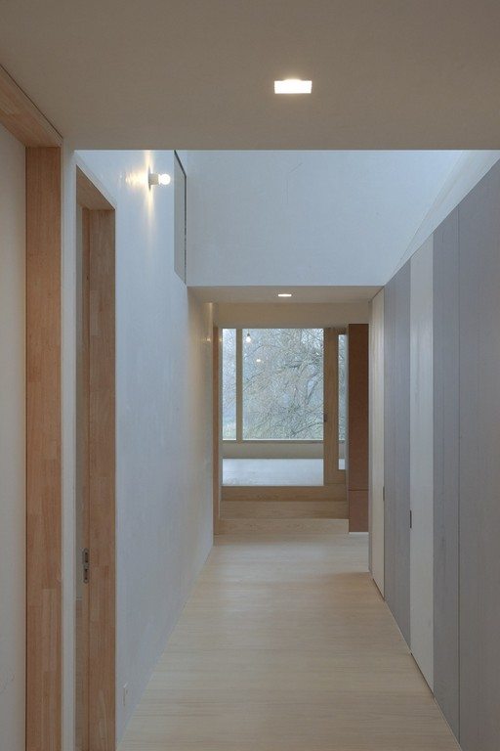
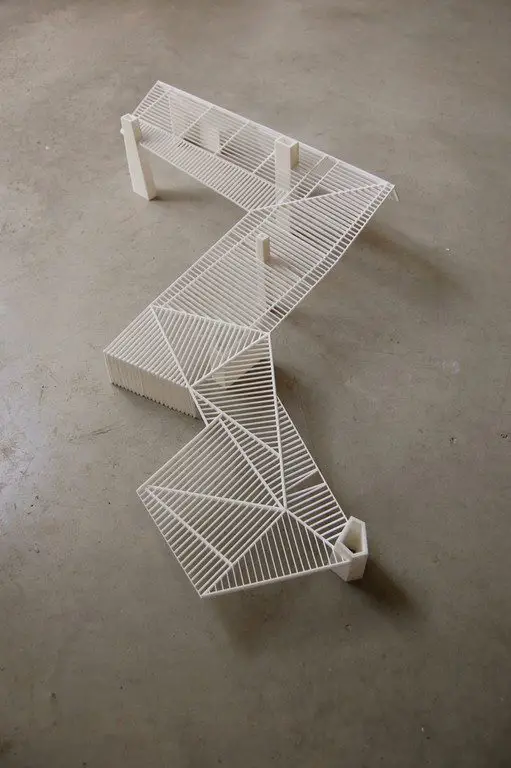
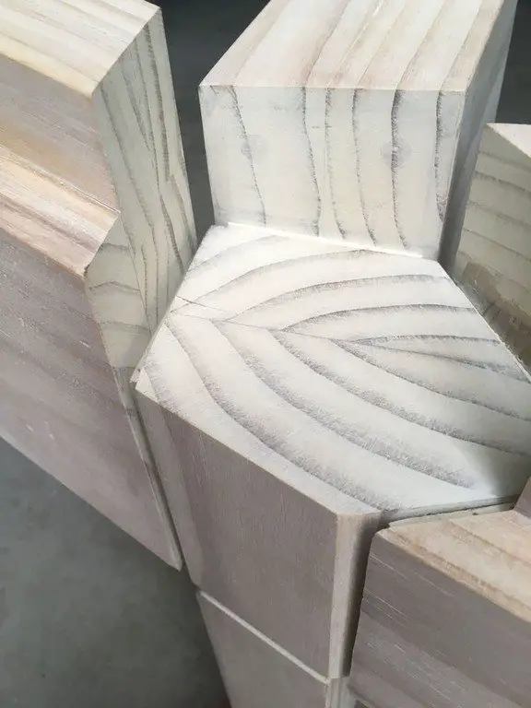
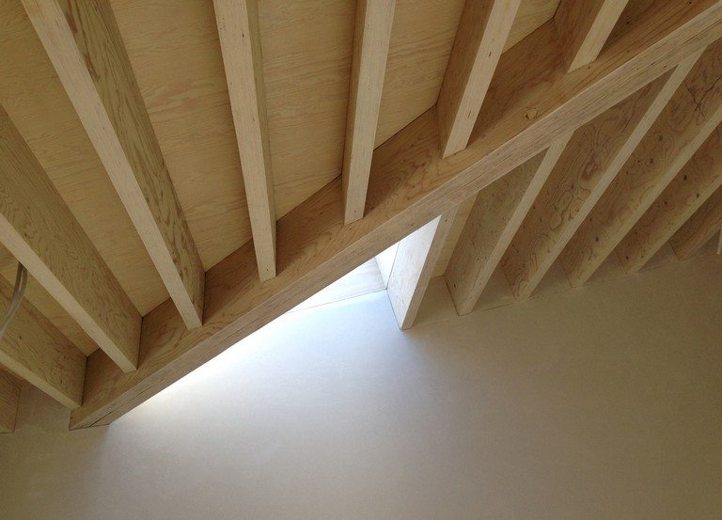
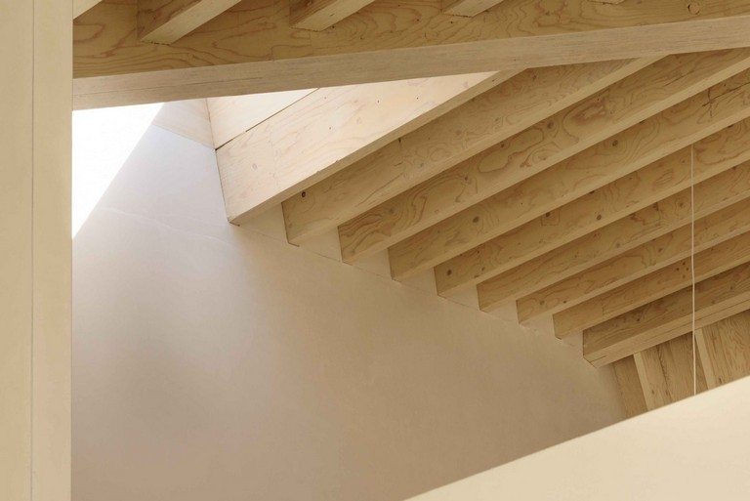

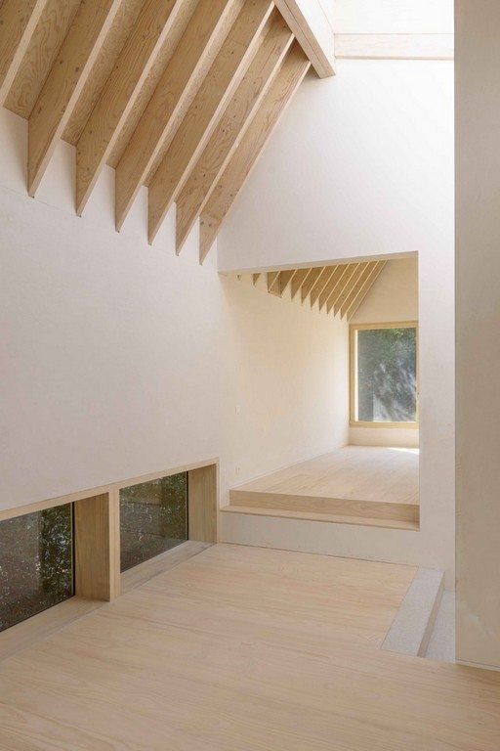
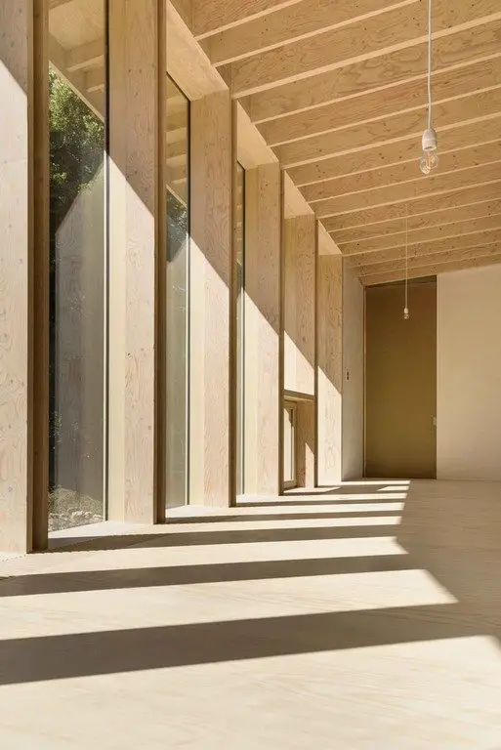

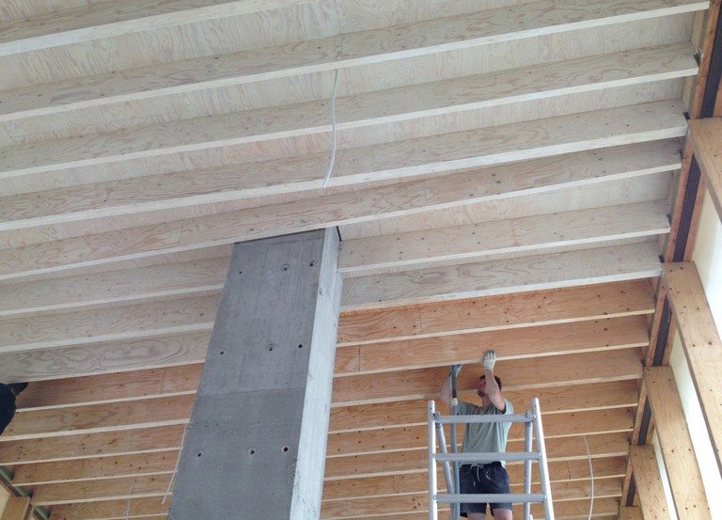
Drawing Views :
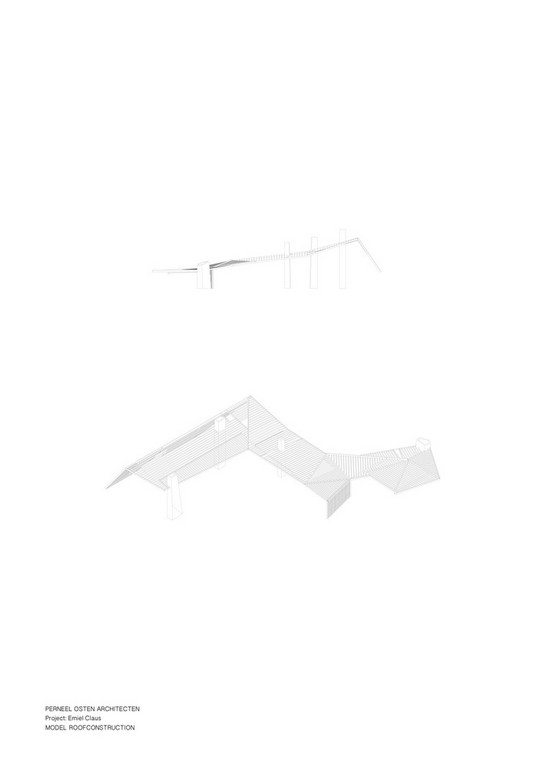
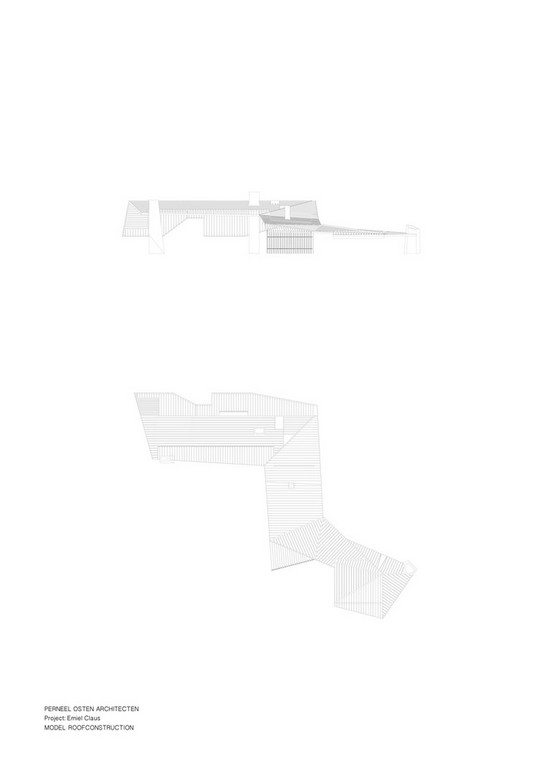
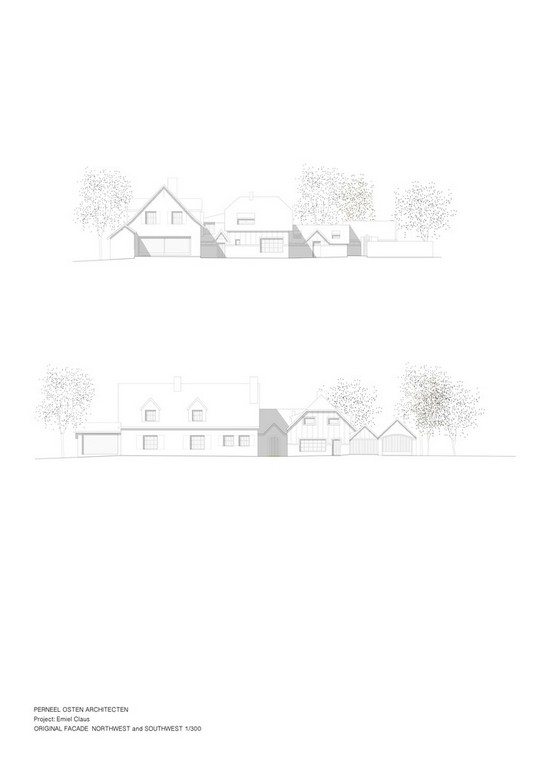
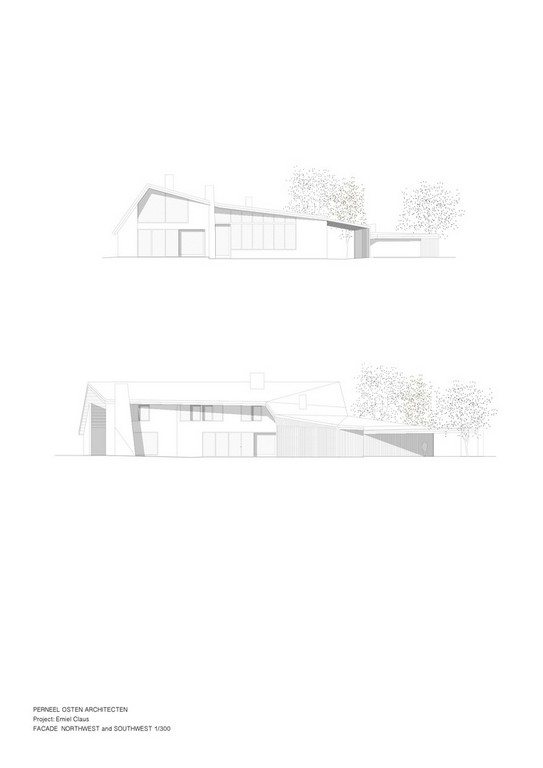
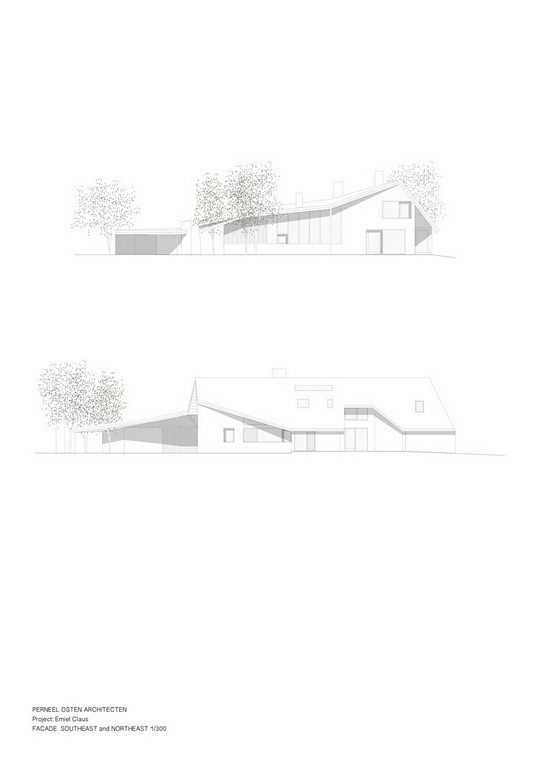
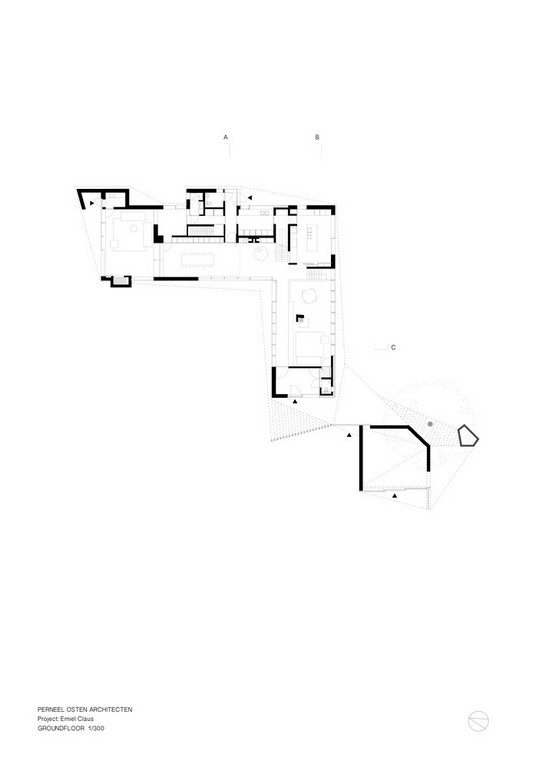
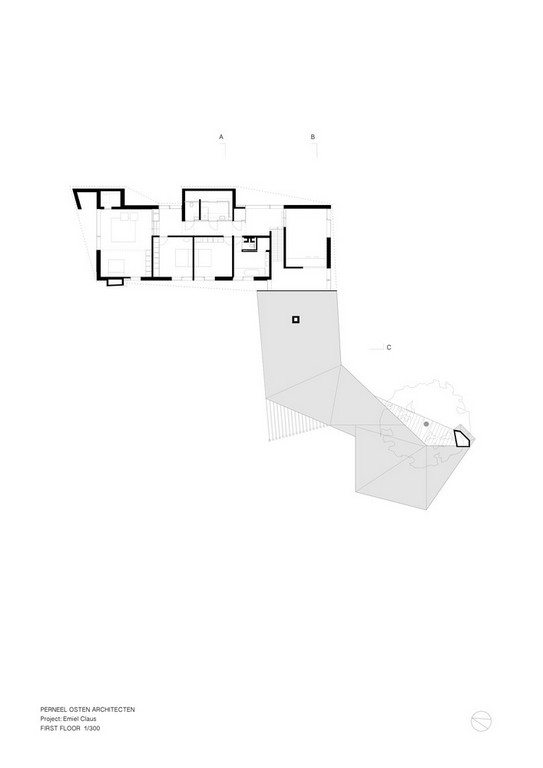
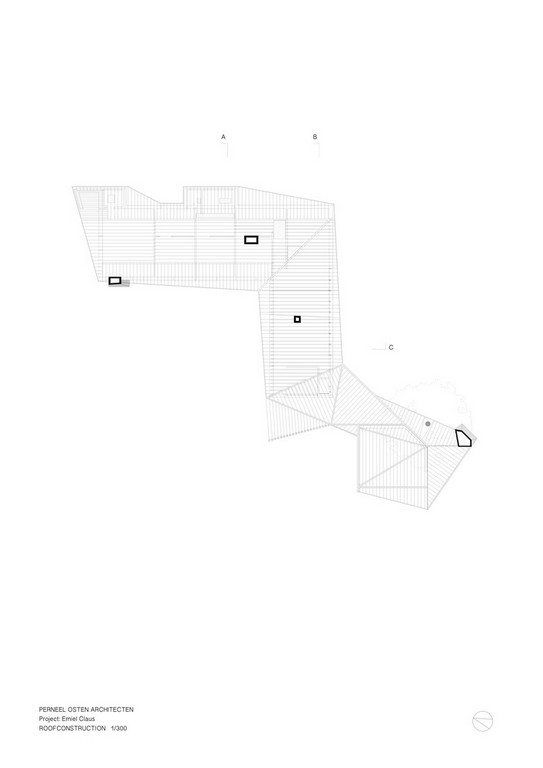
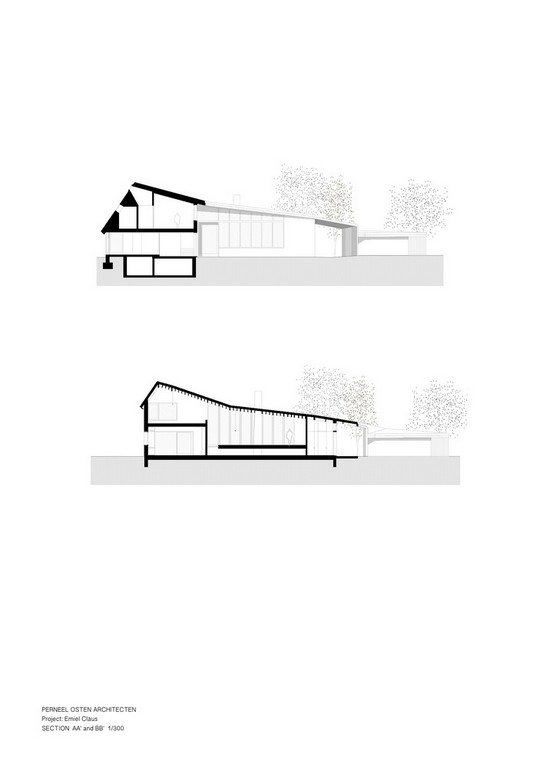
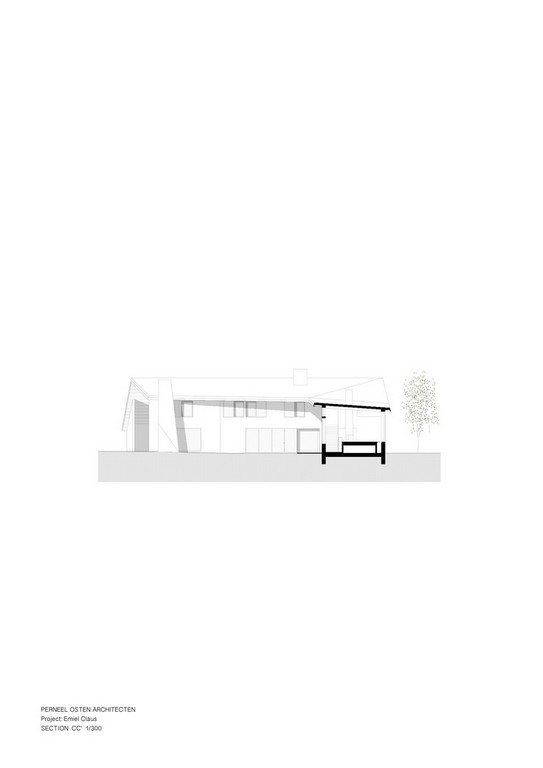
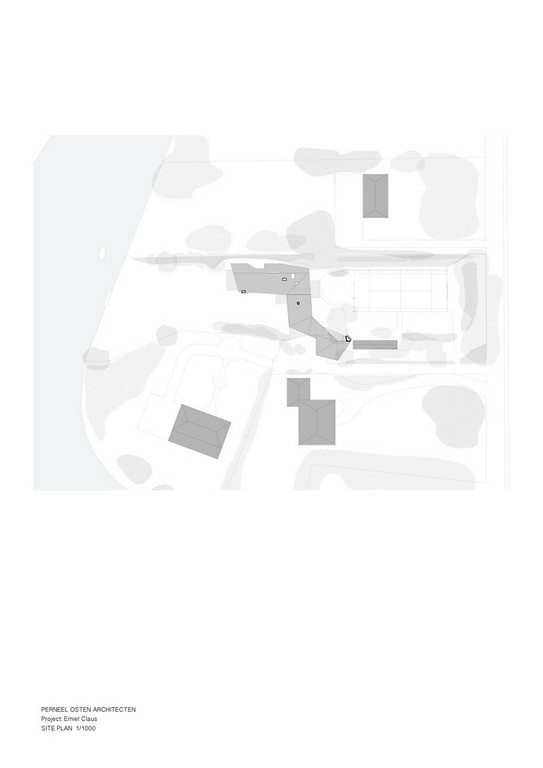
Another interesting rebuild is this farmhouse reclamation!





