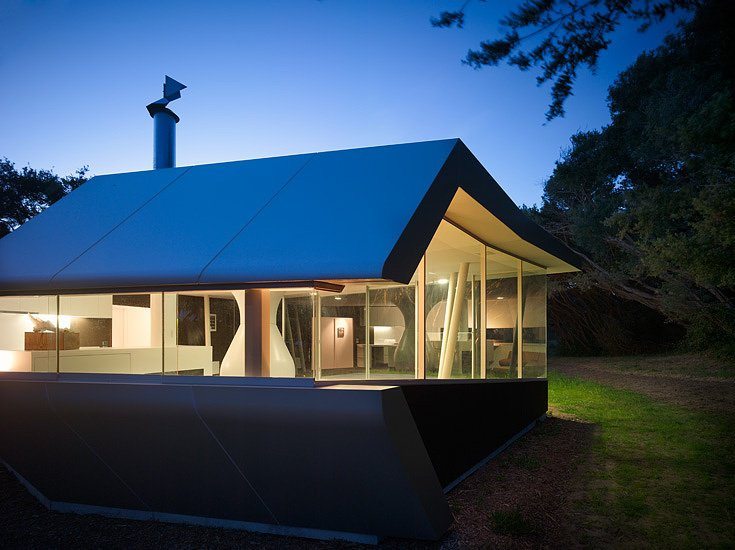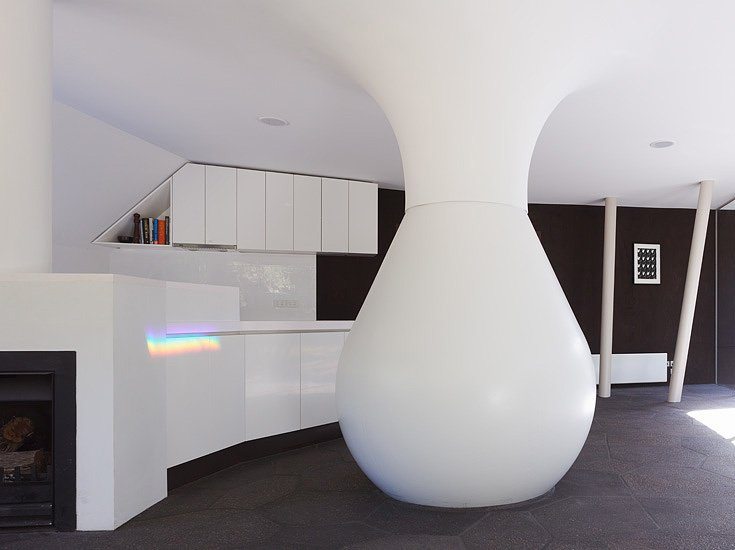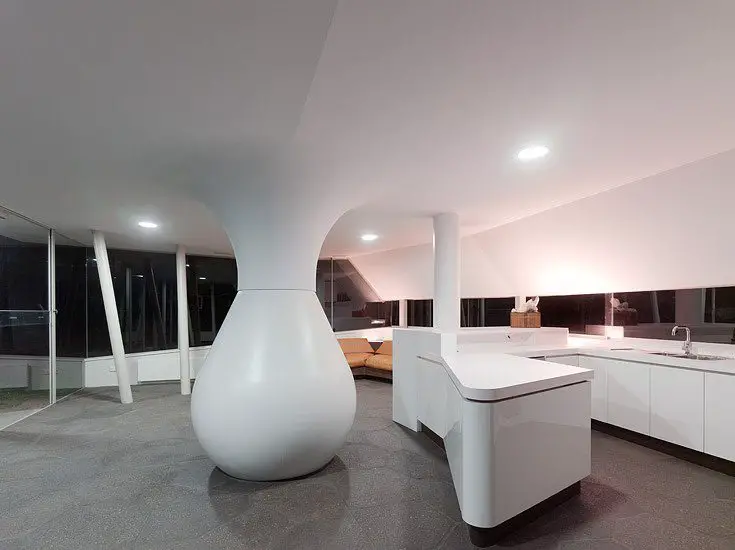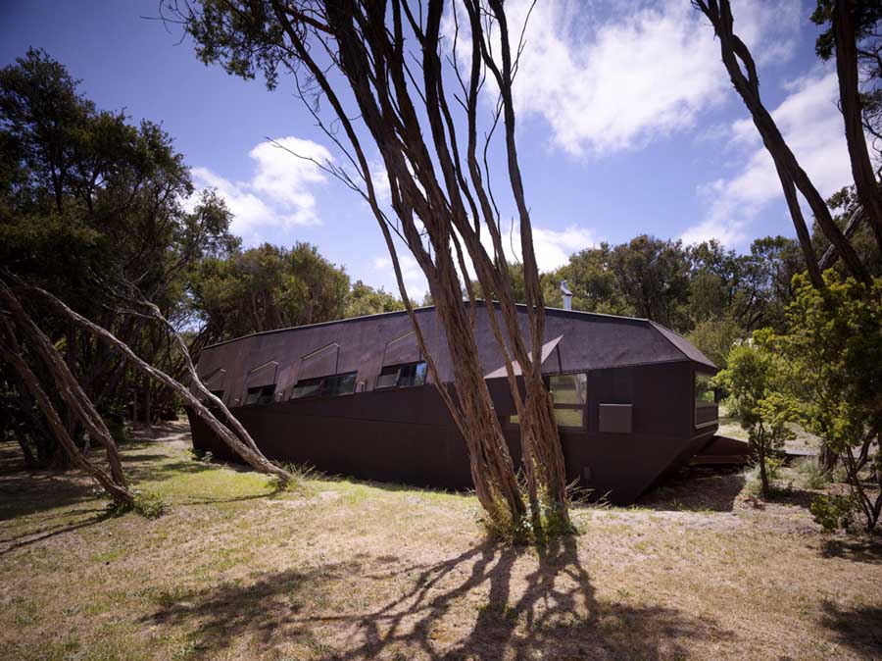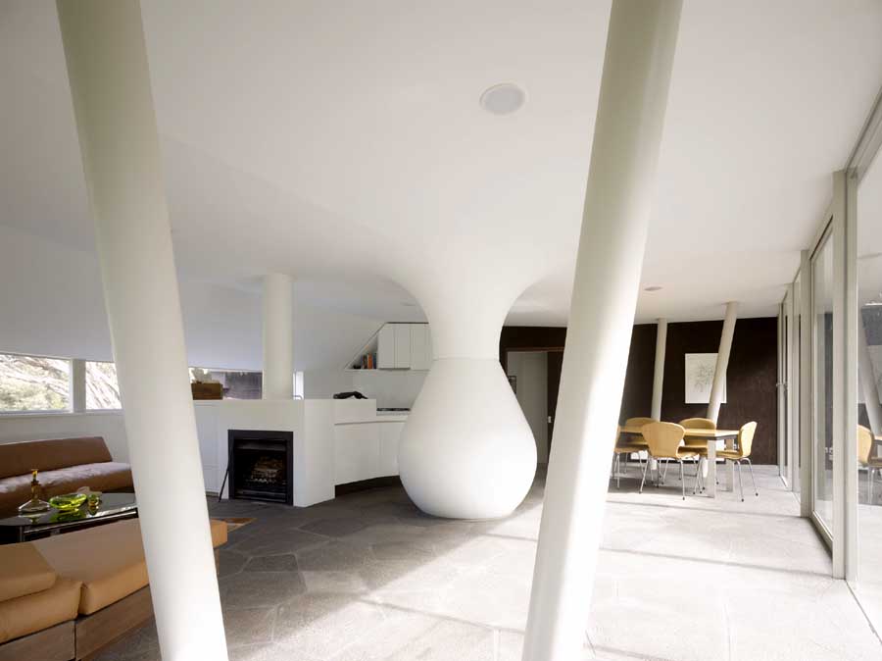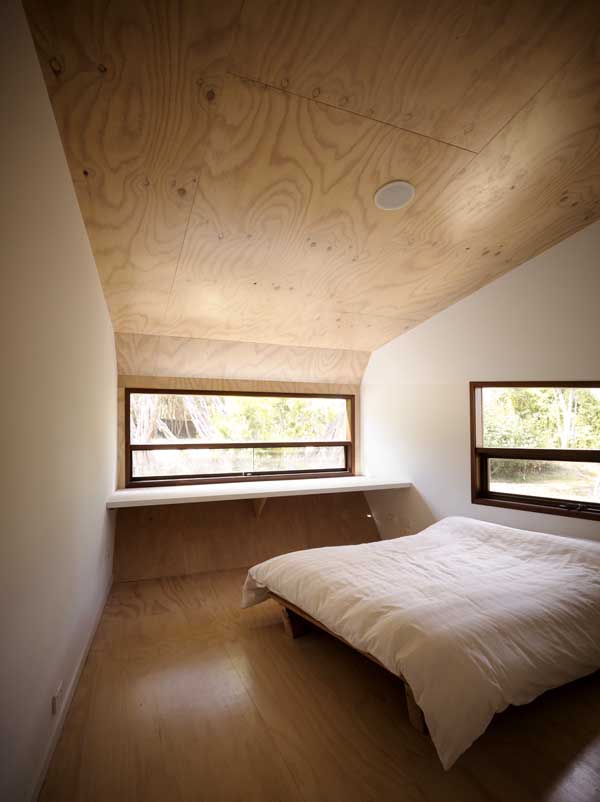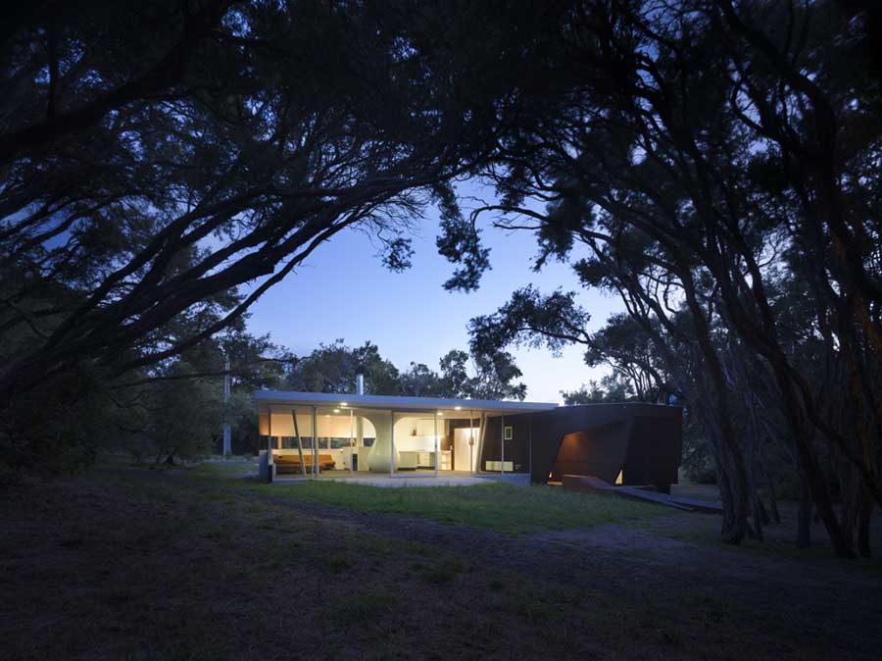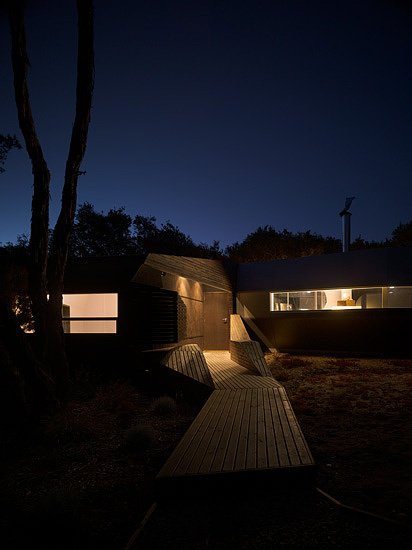Cape Schanck Victoria Australia – Paul Morgan Architects
Photography: Peter Bennets
Built: 2006
Owner-Builder: Paul Morgan
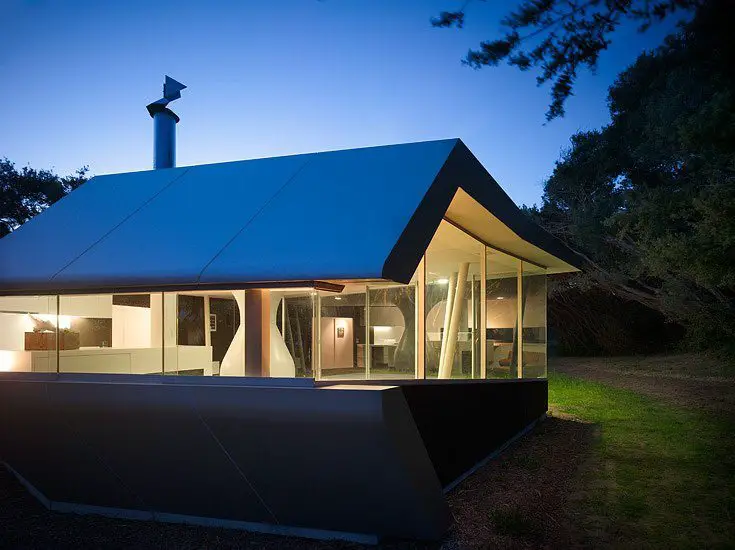
Cape Schanck sits directly on Bass Straight, one of the most notorious stretches of water anywhere with superbly calm weather one minute and howling gales the next. A difficult but beautiful environment. If you recall the ‘drop dead gorgeous’ Trunk House, you’ll know that Paul Morgan designs for integration with the surrounding landscape rather than trying to compete with it. Cape Schank House is full of innovation. That innovation was acknowledged with the Robin Boyd Award for Residential Architecture in 2007 – generally accepted as Australia’s highest architectural award. The Jury citation reads:
This small residence is an exemplary empathetic development of a pristine coastal site. And as development pressure on coastal areas mounts, sensitive and specific design strategies will become increasingly important. Here, the architect’s observations of patterns of wind movement, the arrangement of the various stands of coastal tea-tree, and slight shifts in the gradient of the ground informed the whole strategy of this construction.
The single-level plan is set into an open grassed area on a site containing substantial remnant coastal vegetation. Two distinct parts of a contrasting composition present to the roadway and describe a particular code of inhabitation. The bedroom and services strand is wrapped in a contoured framework and clad in stained plywood, its external face indicating the influence of the strong prevailing coastal wind. The resultant shaping provides a drag coefficient bettered only by a Citroen CX. A carefully choreographed thoroughfare through the whole site is suggested by the wrapped profile of timber decking that pronounces the entry, defines the single passageway through the house and then reappears to lead into the garden.
The living zone is a counterpoint of sheer glass and open plan, but sways clear of convention by imploding into the house’s most defining feature. A large steel bulb that collects rainwater from the roof provides coolth to the space during summer months. This splendidly eccentric element provides comfort, character and good company, while defining the radial point of this articulate and inventive small home.
In the tradition of Robin Boyd, this is the kind of modest project with generous ambitions that can help promote new ideas for our concerns with settlement.
We’ll leave it to the architect to talk about the design process:
“The shell of the house was developed as a result of the analysis of sunlight movement and wind frequency, speed and direction, and the modelling of the wind onto the site, both with computer renderings and wind tunnel tests onto a cardboard model. This modelling was applied with expressive effect to the performance envelope and the resultant form of the house.
Within the living room the ceiling wraps down to an internal water tank. The tank cools the ambient air temperature of the living room during summer, supplies rain water, and structurally carries the roof load.
In the development of the building envelope the influential intensities are those characteristic of smooth space—wind forces, wind turbulence, phototropism of vegetation, diurnal sunlight movement, rain patterns. The characteristics of striated space such as contours, title boundaries and town planning dimensions were of secondary concern. The effect of the nearby sea is crucial here—the conceptual subtext of the house design is a will to inhabit the smooth spaces of the sea and air, an aversion to gravity. It is worth noting the difficulty in drawing these forces, the wind and the effect of phototropism on the tea trees. Smooth elements resisted striated modes of representation and the spline is a more appropriate mode than the line or vector.
The modelling of the form produced an aerodynamic external skin and continuous internal skin. The wind scoops on the south elevation are a kind of peeling of the skin. These scoops trap cooling winds during summer whilst providing shading from the hot afternoon sun. Turbulence too is inflicted on the skin. Where the wind modelling showed compression and turbulence around the front entry area, panels are warped as the idea of wind pressure forced into a contained space takes effect. In these instances are not added on, rather the skin is disturbed. Vertical louvres on the rear bedroom have a machine-like quality, and yacht technology was employed in the detailing.”
Click on any image to start lightbox display. Use your Esc key to close the lightbox. You can also view the images as a slideshow if you prefer ![]()
