Rethinking Housing: Meeting Needs Amid Shortages of Tradespeople and Materials
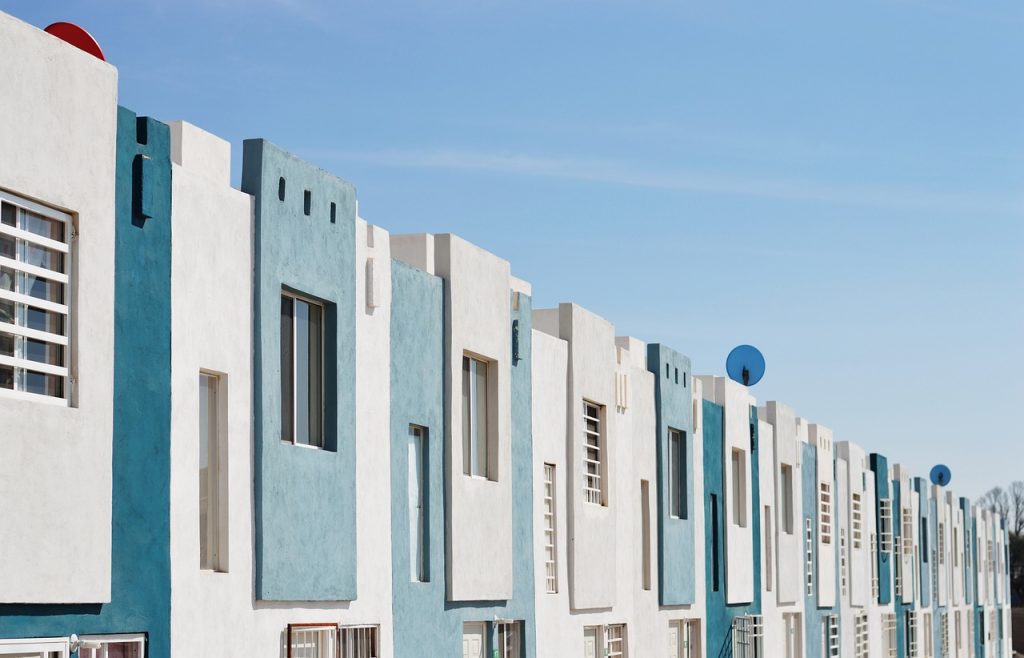
It’s an issue facing many countries* but in this post I am going to focus on only two: Australia and the USA. Both countries are facing critical housing shortages, driven by three significant factors: a surge in population, a lack of skilled tradespeople and substantial increases in material costs during and after the COVID-19 pandemic. […]
Crosswaters Ecolodge
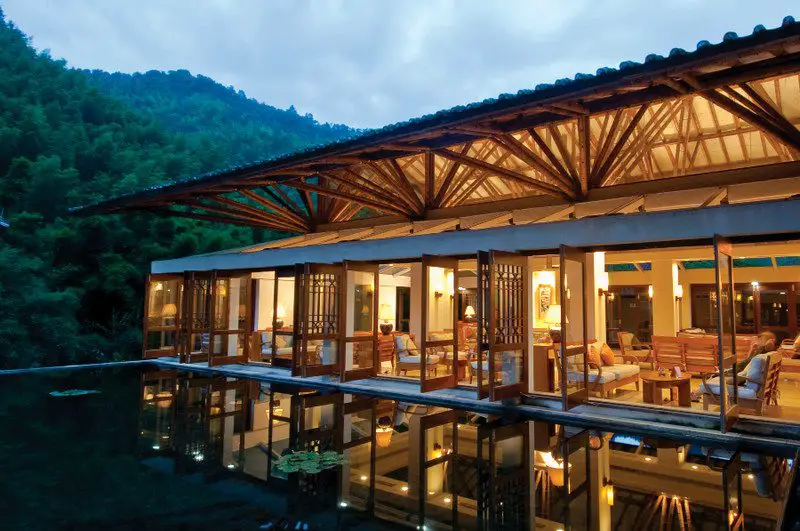
Guangdong Province, S. China – Hitesh Mehta Design Project Year : 2003 Area : 2,500 hectares In the heart of China’s Nankum Mountain Reserve stands Crosswaters, an ecolodge and wellness center. With 53 rooms, this is a stunning retreat meant for peace and quiet. The ecolodge has […]
House of Would
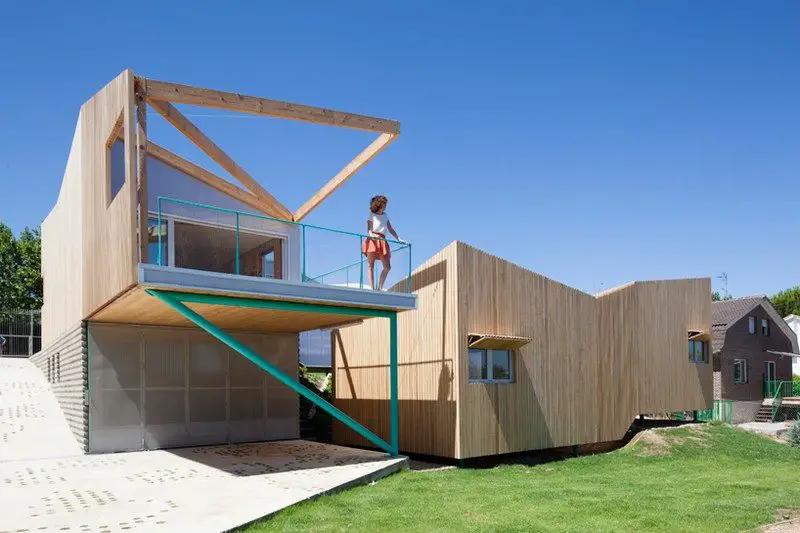
Pedrezuela, Spain – elii Project Year : 2011 Developed Area : 210.9 m2 Photographs : Miguel de Guzmán House of Would – no typo there – is a modular residence made of – you’re right – wood. Its name speaks of the house’s potential – of what would be, of aspirations and […]
Queen Street House
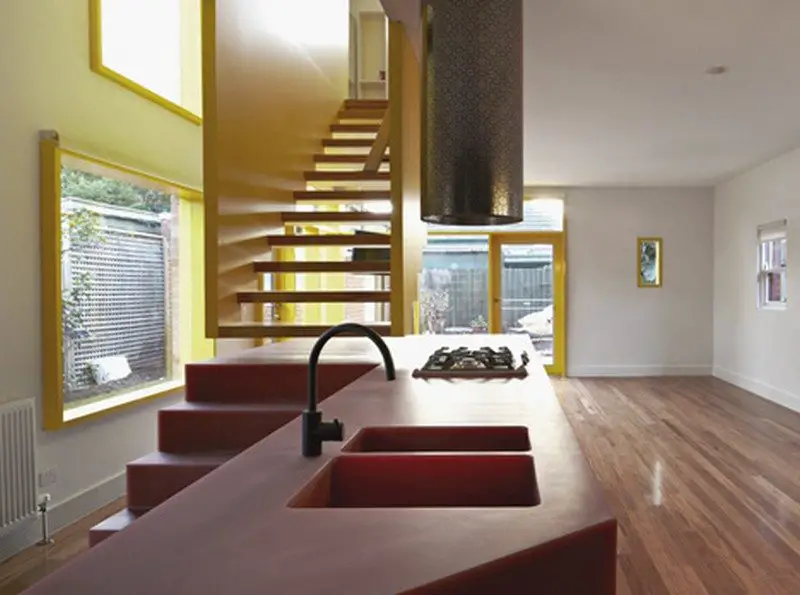
Melbourne, Australia – Edwards Moore Photographs : Fraser Marsden Queen Street House is a contemporary home with a funky vibe. The house is a standout because of its no-fear use of bright colors. While renovating, the homeowners wanted to supplement the design with bold elements – and that, they did. The result is a home […]
Casa SB
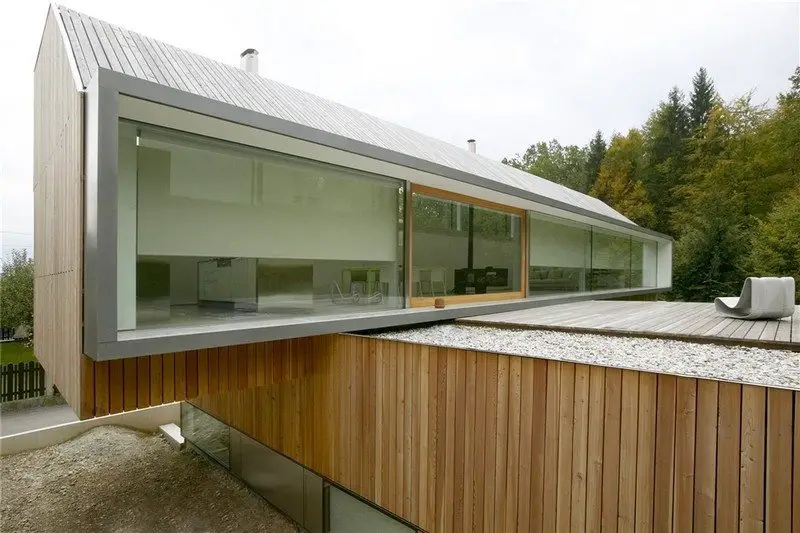
Ljubljana, Slovenia – Bevk Perovic Arhitekti Project Year : 2005 Developed Area : 190 m2 Photographs : Matevž Paternoster Casa SB is not your archetypal Slovenian family house. Located in the outskirts of suburban Ljubljana, this house is a stand out for its design. The land is the last available plot. Being at the […]
Casa Ponce
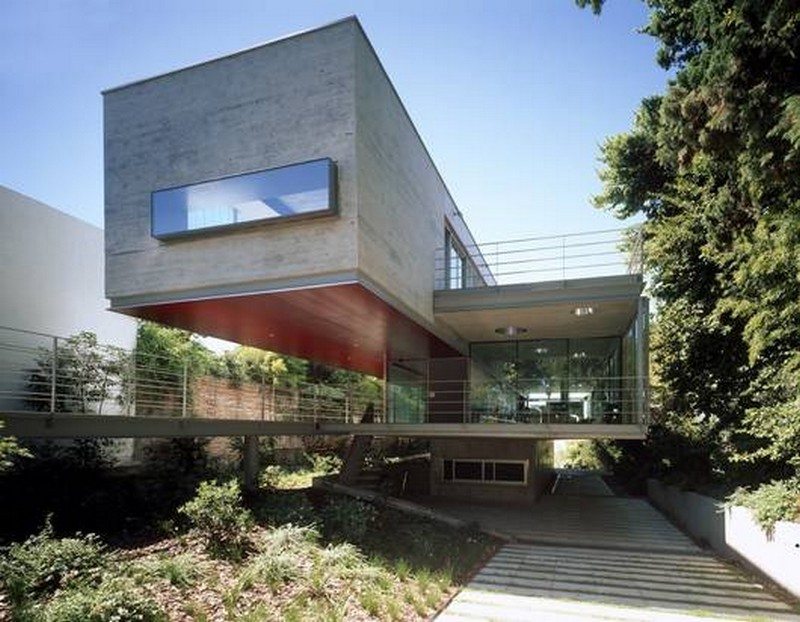
Buenos Aires, Argentina – Mathias Klotz Project Year : 2000 Developed Area : 570.0 m2 Photographs : Roland Halbe Casa Ponce is a contemporary home that stands in a 1940s neighborhood. The site is long, narrow, and steeply sloped, surrounded by lush vegetation. It also has great views of the Río de La Plata river. […]
Cosgriff House
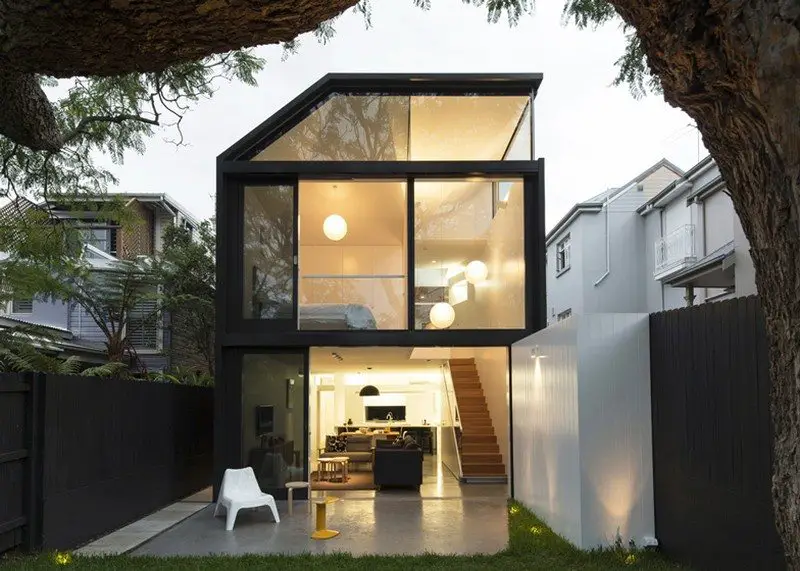
Sydney, Australia – Christopher Polly Project Year : 2012 Developed Area : 167.0 m2 Photographs : Brett Boardman Cosgriff House is a renovation and addition project of a single-family home in Sydney. The design showcases the progressive atmosphere in Australian architecture. A ground floor living area was inserted into the house’s original structure. An […]
Casa Viejo – The roof with a view
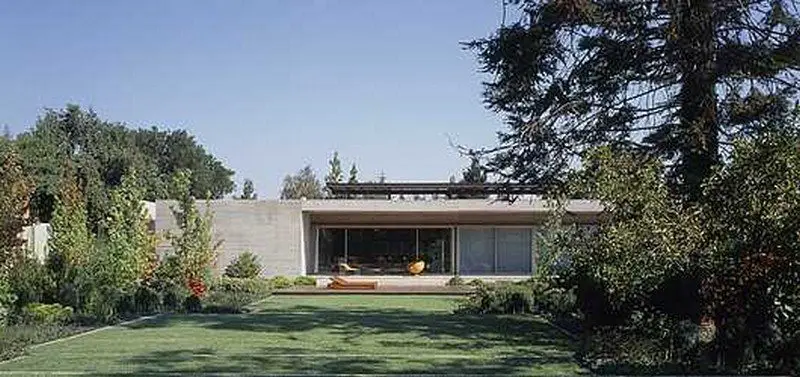
Santiago, Chile – Mathias Klotz Project Year : 2003 Developed Area : 600 m2 Casa Viejo is a family home with a modern vibe. The house is a long rectangular box. One side of its facade is closed off, with circular windows for lighting and ventilation. The other side opens up to the pool […]
Enclave House
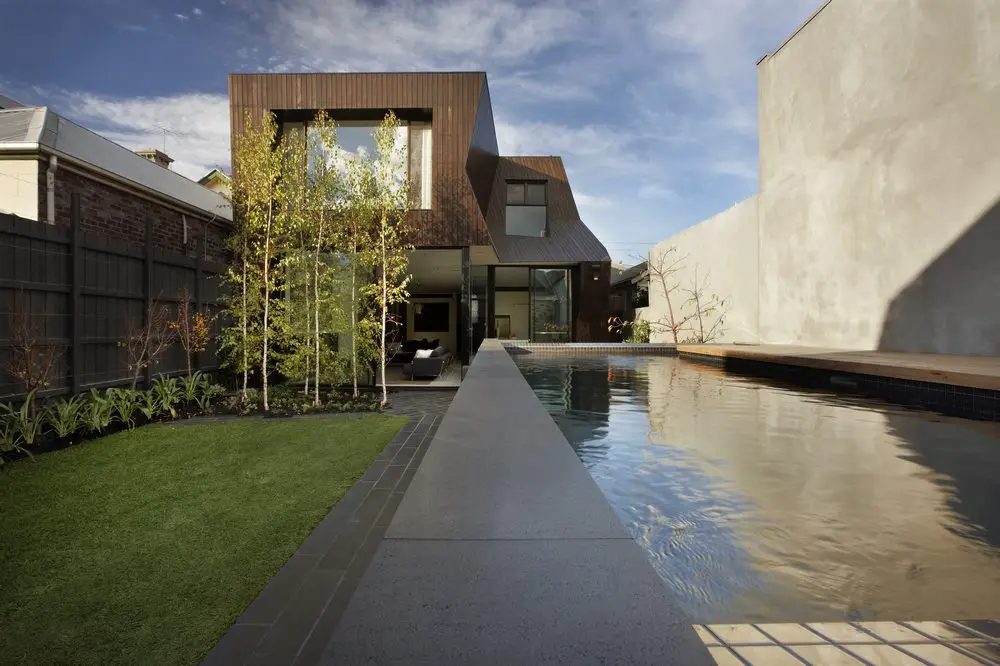
Melbourne VIC, Australia – BKK Architects Area: 509 sqm Completion Date: 2010 Photography: John Wheatley Enclave House is a renovation and extension project to an old Edwardian property in Melbourne, Australia. The challenge was to preserve the house’s heritage while adding contemporary extension structures. The property is located in a highly-urbanized section where houses […]
Bacopari House
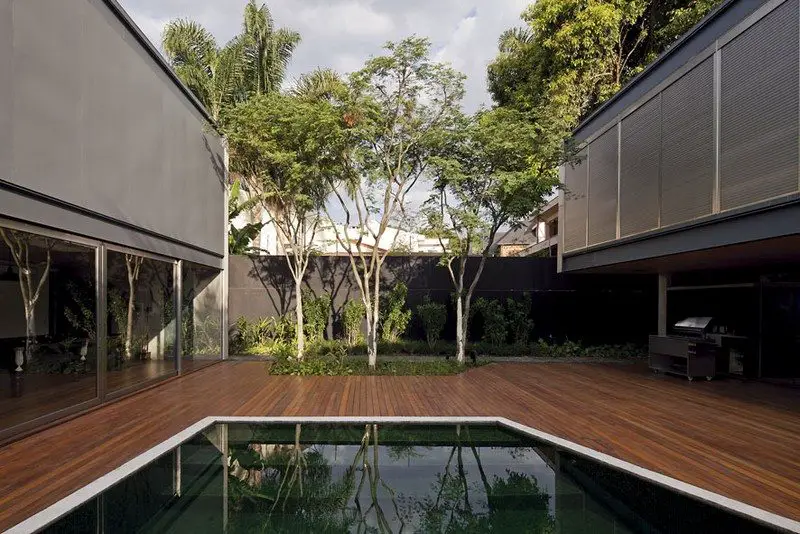
São Paulo, Brazil – UNA Arquitetos Project Year : 2012 Developed Area : 504.0 m2 Photographs : Leonardo Finotti Bacopari House is contemporary in every way. It features glass walls, exposed concrete walls, and double height ceilings. The layout is basically that of a courtyard house. The architects have managed to ensure privacy in […]
