Donaldson House
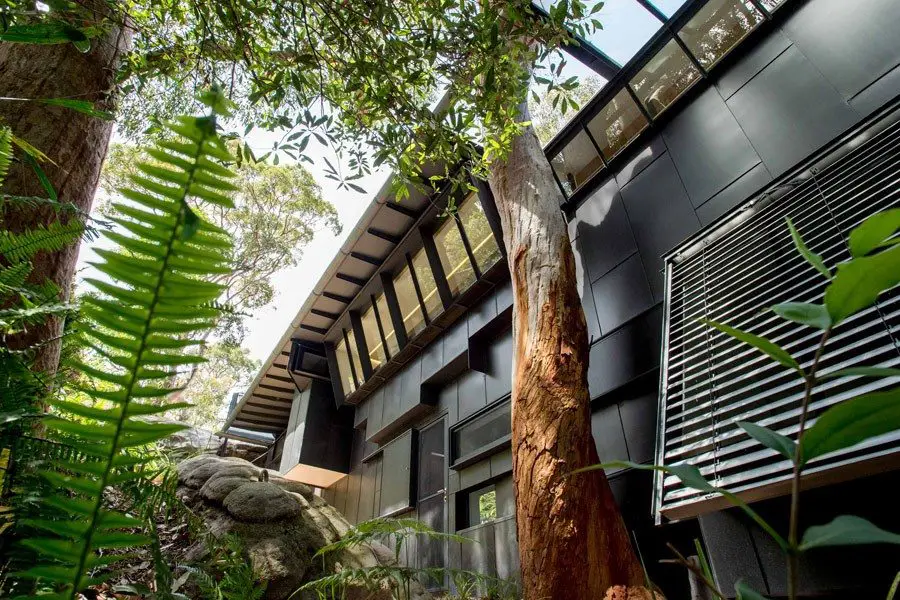
Palm Beach, NSW, Australia – Glenn Murcutt Project Year : 2016 Developed Area : 715 square metres Photographs : Anthony Browell Donaldson House is a family home initially meant for weekend use. However, it later on became the homeowners’ main residence. It’s surrounded by trees and with great views of Pittwater. The […]
Queen Street House
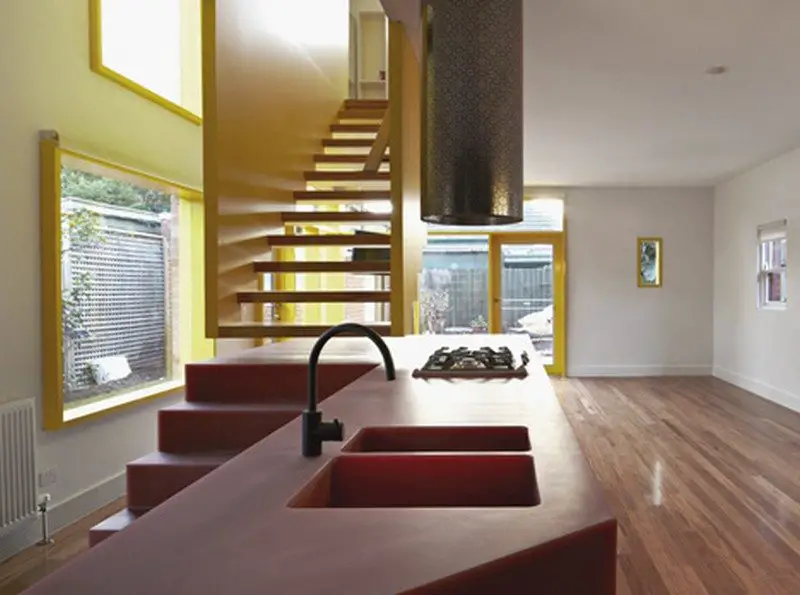
Melbourne, Australia – Edwards Moore Photographs : Fraser Marsden Queen Street House is a contemporary home with a funky vibe. The house is a standout because of its no-fear use of bright colors. While renovating, the homeowners wanted to supplement the design with bold elements – and that, they did. The result is a home […]
The Courtyard House

Barwon Heads, Australia – Auhaus Architecture Project Year : 2017 Developed Area : 303.6 m2 Photographs : Mike Baker The Courtyard House is a home built for relaxed, comfortable living. There is an underlying sense of restraint coupled with unfussy elegance. The striking contrast between the bluestone and natural hardwood gives the house both […]
The Farmer’s House
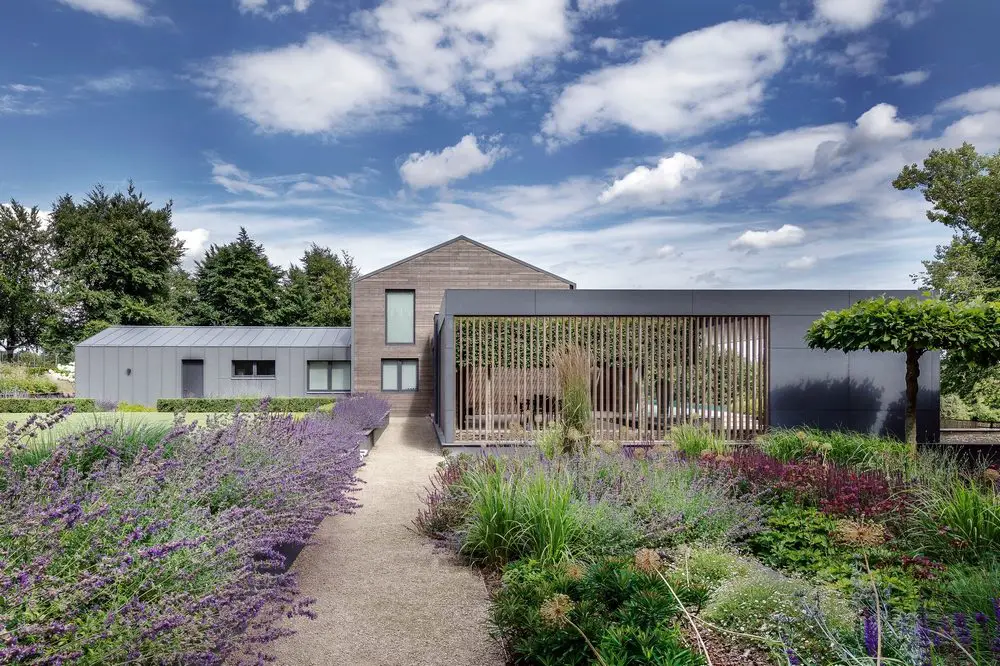
United Kingdom – AR Design Studio Project Year : 2017 Developed Area : 613.0 m2 Photographs : Martin Gardner Who knew mixing upscale modern architecture with farming-style design could actually work? It did with The Farmer’s House – a huge, luxurious, and sustainable home in the English countryside. It is a renovation project of […]
Lichen House
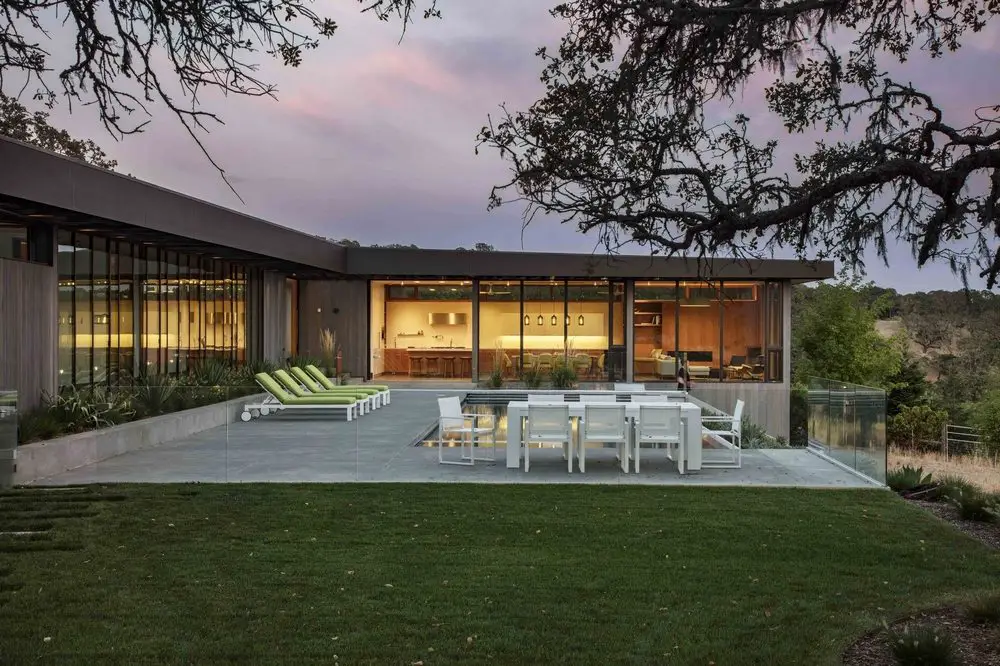
Glen Ellen, United States – Schwartz and Architecture Project Year : 2016 Developed Area : 325.1 m2 Photographs : Richard Barnes This unassuming T-shaped residential structure sits below the hills of Sonoma Valley. It is very easy for a home to get lost in such a breathtaking landscape. But Lichen House was never meant […]
Black House
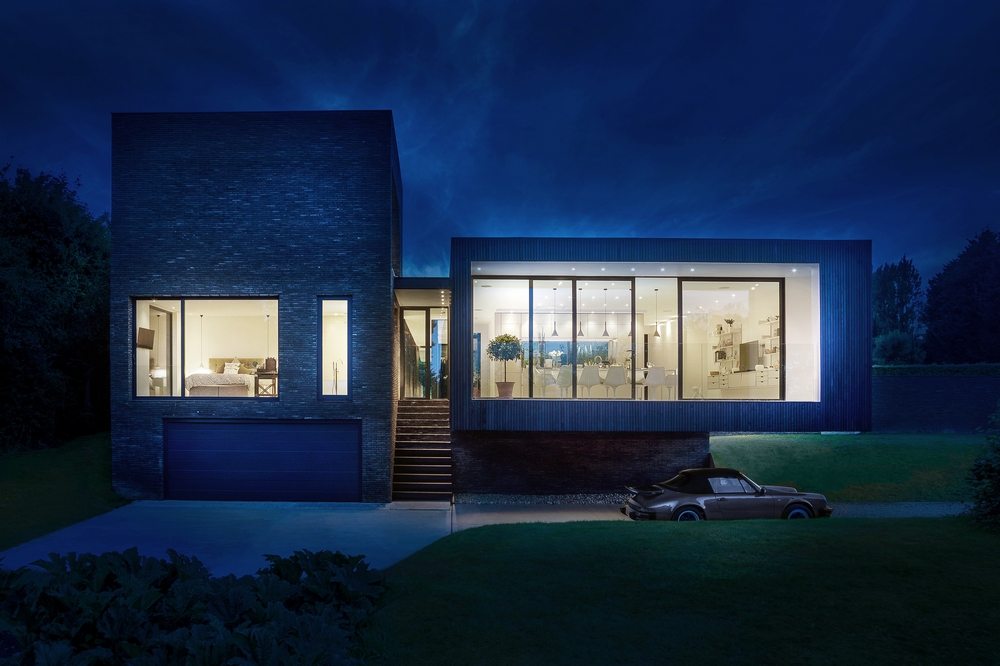
Hampshire, United Kingdom – AR Design Studio Project Year : 2017 Developed Area : 400.0 m2 Photographs : Martin Gardner Black House brings together some of Kent’s architectural landmarks into one design. One of the main inspirations is the Sissinghurst Castle Garden. It was translated into four different garden sections providing four different experiences. […]
Casa SB
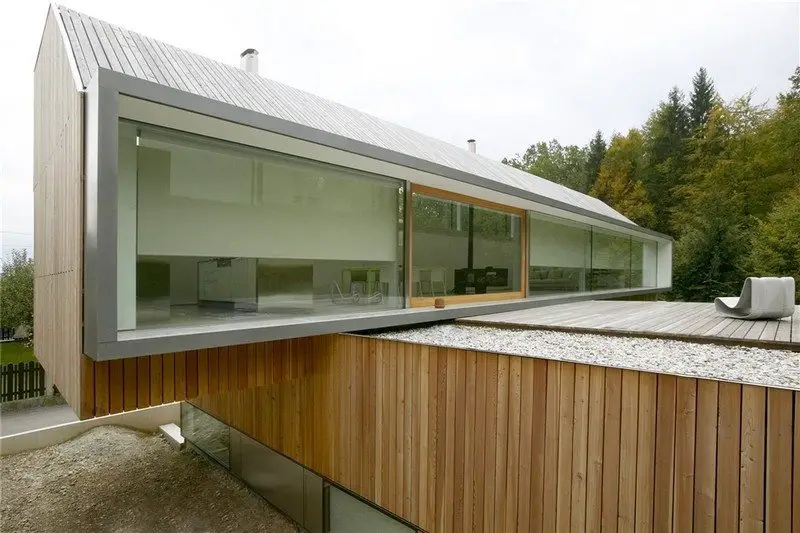
Ljubljana, Slovenia – Bevk Perovic Arhitekti Project Year : 2005 Developed Area : 190 m2 Photographs : Matevž Paternoster Casa SB is not your archetypal Slovenian family house. Located in the outskirts of suburban Ljubljana, this house is a stand out for its design. The land is the last available plot. Being at the […]
Cosgriff House
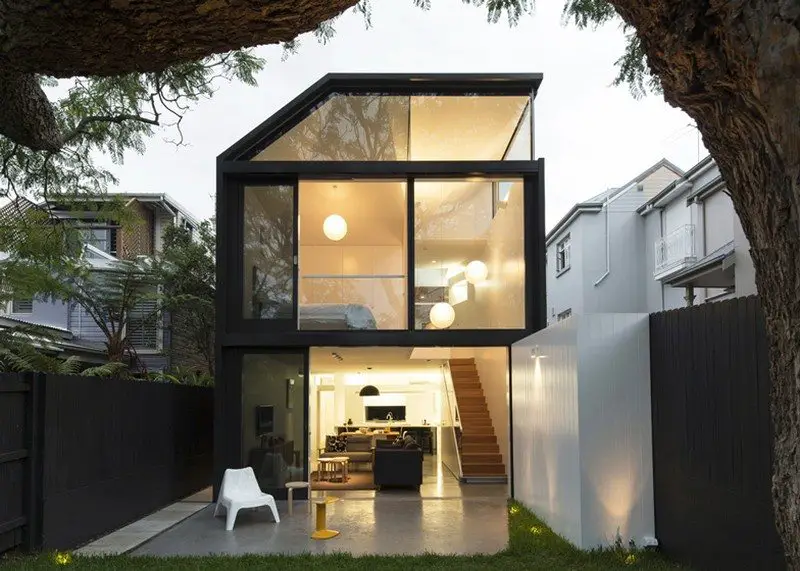
Sydney, Australia – Christopher Polly Project Year : 2012 Developed Area : 167.0 m2 Photographs : Brett Boardman Cosgriff House is a renovation and addition project of a single-family home in Sydney. The design showcases the progressive atmosphere in Australian architecture. A ground floor living area was inserted into the house’s original structure. An […]
Casa Viejo – The roof with a view
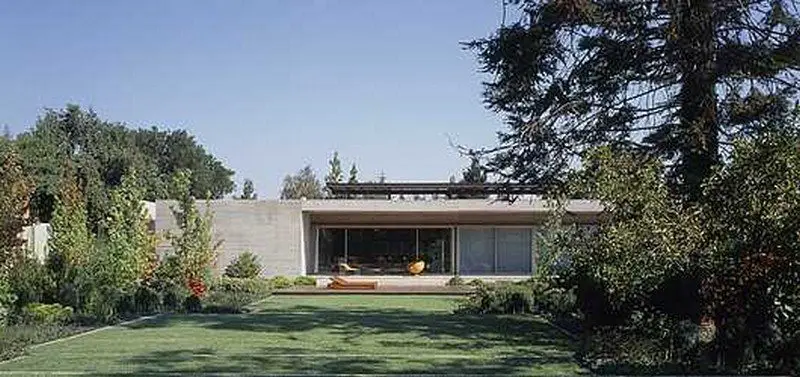
Santiago, Chile – Mathias Klotz Project Year : 2003 Developed Area : 600 m2 Casa Viejo is a family home with a modern vibe. The house is a long rectangular box. One side of its facade is closed off, with circular windows for lighting and ventilation. The other side opens up to the pool […]
Enclave House
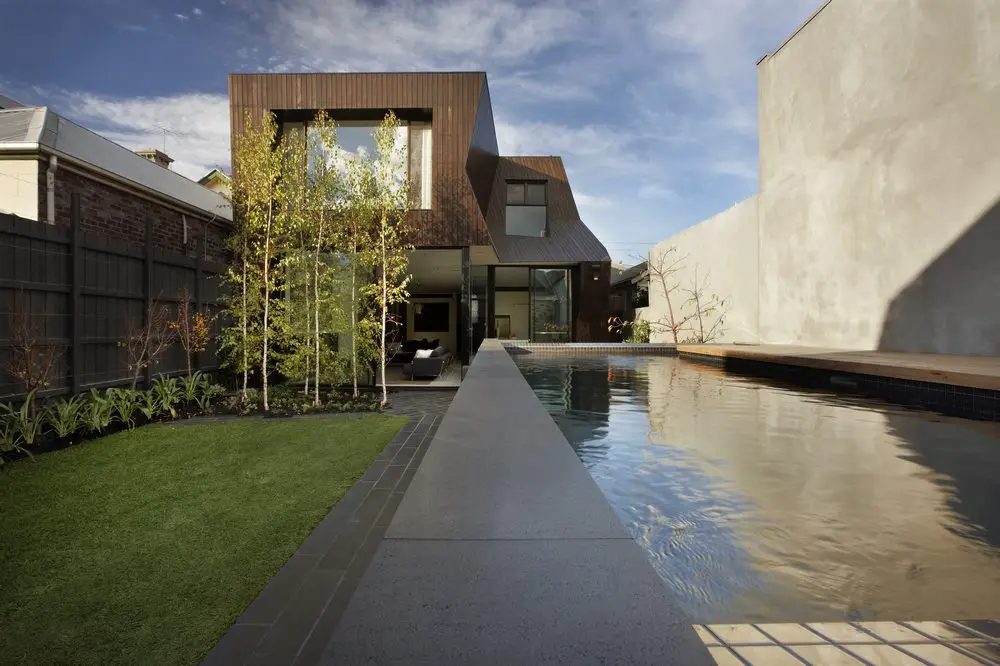
Melbourne VIC, Australia – BKK Architects Area: 509 sqm Completion Date: 2010 Photography: John Wheatley Enclave House is a renovation and extension project to an old Edwardian property in Melbourne, Australia. The challenge was to preserve the house’s heritage while adding contemporary extension structures. The property is located in a highly-urbanized section where houses […]
