Brick House
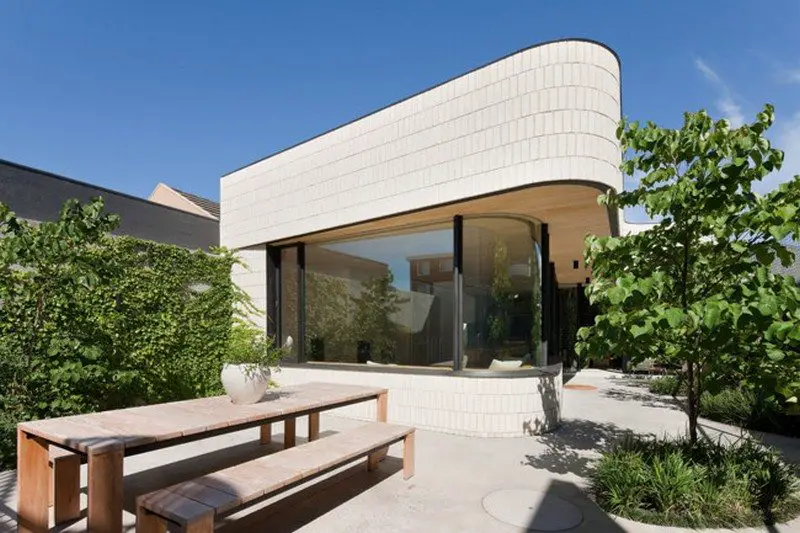
Melbourne, Australia – Clare Cousins Photography: Shannon McGrath As every parent knows, life is viewed very differently when that first child arrives. What may have been the perfect house for a couple, is now, almost overnight, unworkable. Older homes, in particular, often tend to be very child unfriendly. The choice becomes a trip to the […]
Hollowed-out house in Sydney
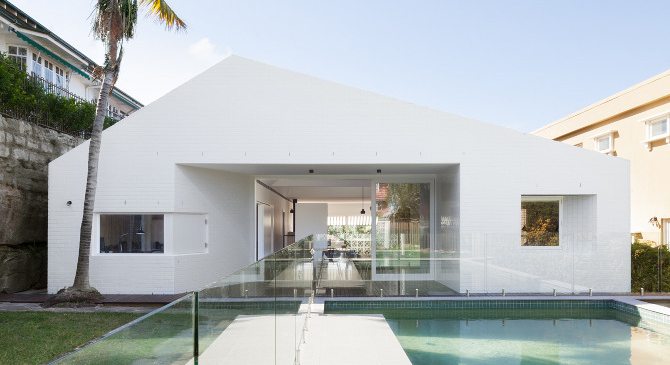
Mosman, Sydney – Tribe Studio Completion Date: March 2013 Photography: Katherine Lu There’s literally a hole through this house but it does not compromise privacy. This is an example of a clever design which welcomes as much breeze and sunlight without becoming too out in the open. We think that the pyramid-shaped ceiling is also […]
Lego in Seattle…
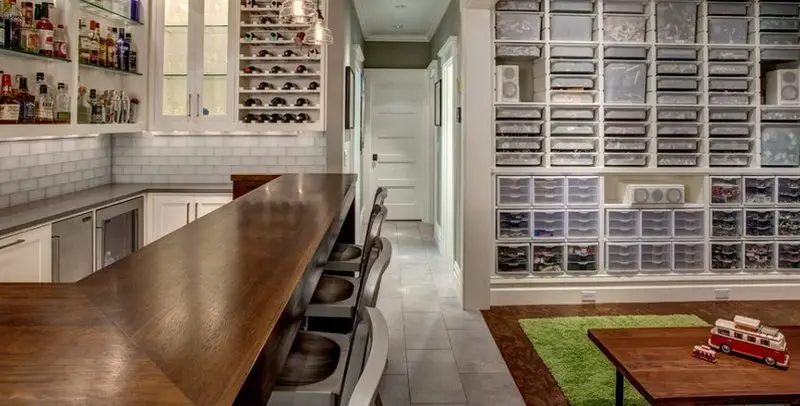
Capitol Hill neighborhood of Seattle, Washington – Board & Vellum Size: 3,300 square feet; 5 bedrooms, 4 bathrooms Year built: 1902; Remodeled 2013 Builder: N and R Construction Photography: John G. Wilbanks Can’t sleep? Do some Lego™. If you or a family member are seriously into Lego™ you […]
Idea Garden
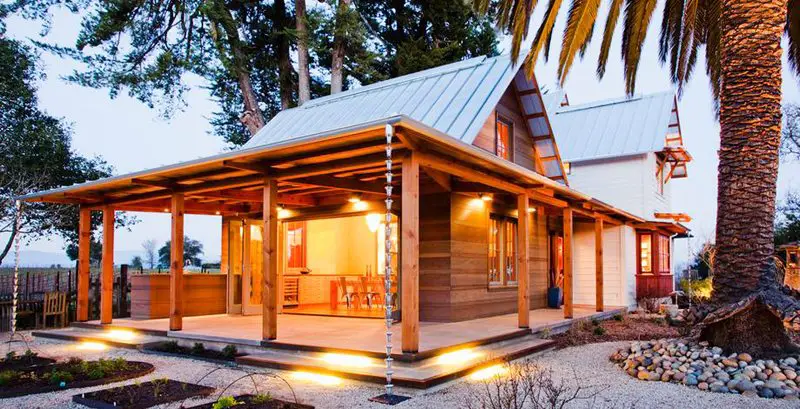
Healdsburg, California – Arkin Tilt Architects Completion year: 2011 Victorian houses have a definite charm, but many have small, poorly ventilated rooms. That has resulted in most undergoing multiple renovations over the generations – not always sympathetic to the original design. This 100 year-old Victorian farmhouse clearly had good bones, but over the […]
Bogbain Mill
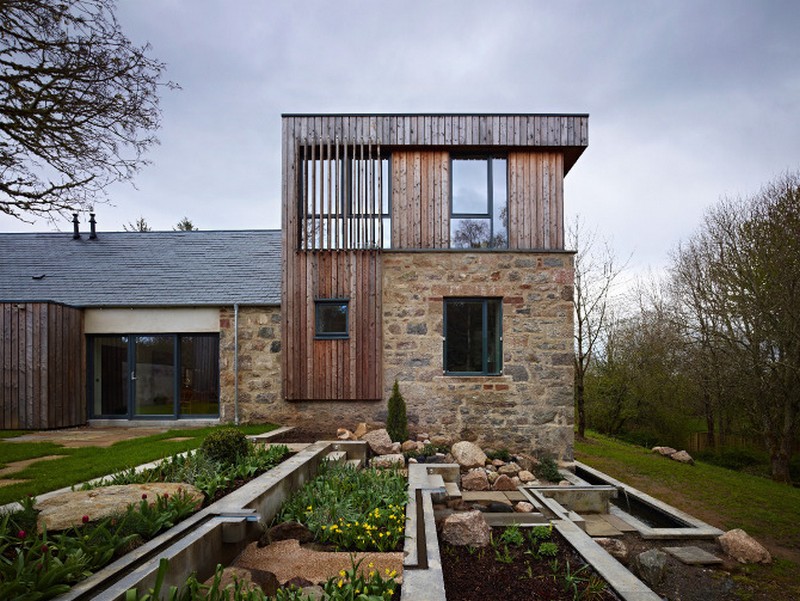
Lochussie, Dingwall Scotland – Rural Design Architects Built area: 350m2 Completion: June 2011 Photography: Andrew Lee Newly renovated houses which hold a little bit of their past are always interesting. The site, formerly home to an old ruined mill, offered an opportunity to retain the past while ensuring a thoroughly modern feel to the home. Capitalising on […]
The White House
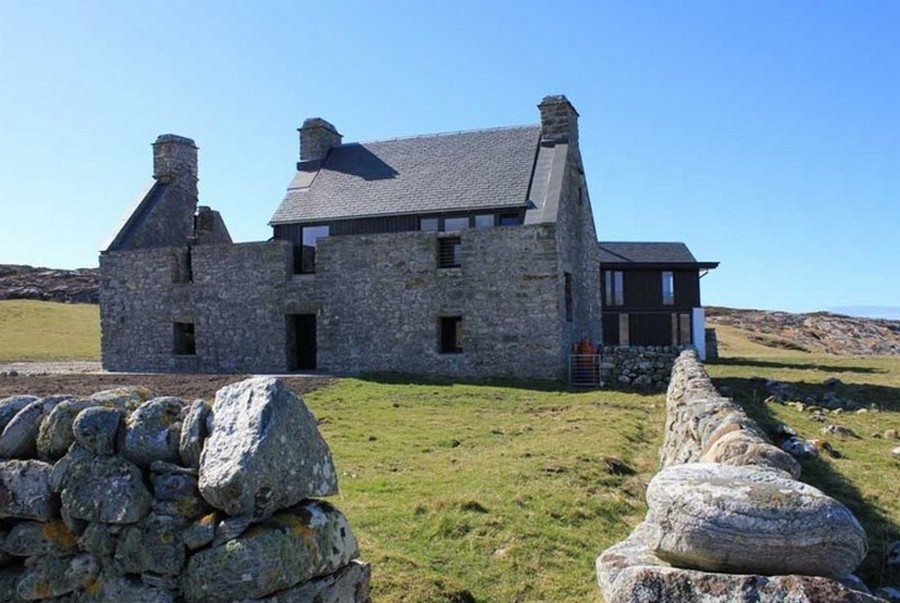
Isle of Coll, Inner Hebrides – WT Architecture Completion Date: June 2010 Photography: Andrew Lee Click on any image to start lightbox display. Use your Esc key to close the lightbox. You can also view the images as a slideshow if you prefer 8-) If you liked this project, you will also like viewing […]
Stone House
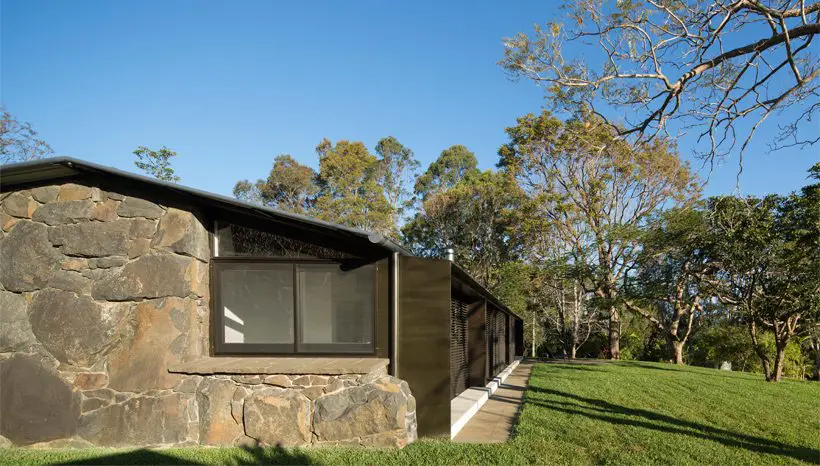
Sonoma locavore
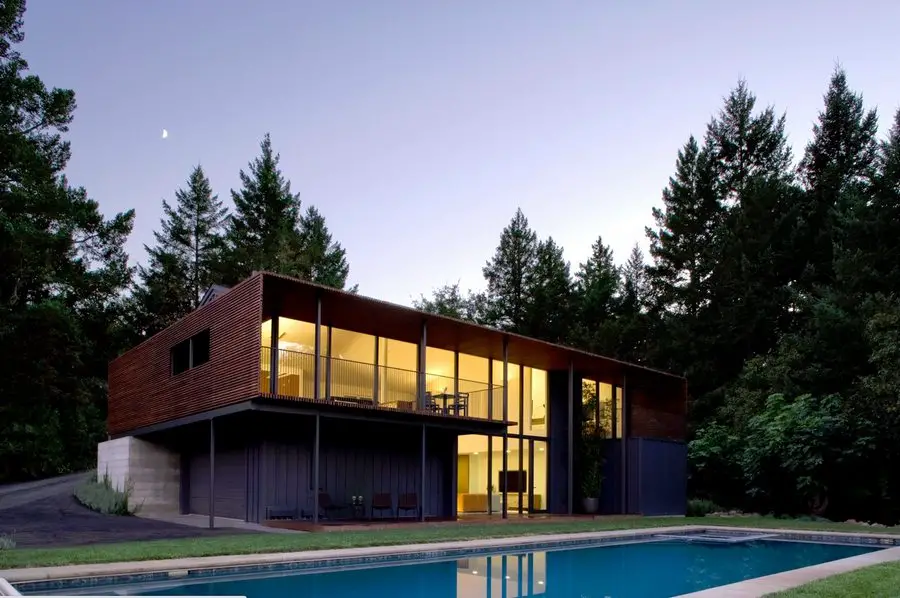
Sonoma CA USA – Cooper Joseph Studio Renovated: 2012 Built area: 2,200 sq. ft. ( 204 m2) Lot size: Acreage Built as a “spec” home in the 1970’s, the house lacked both style and functionality. It was a standard design trying to make the location fit the house rather than the house […]
Newtown Revival
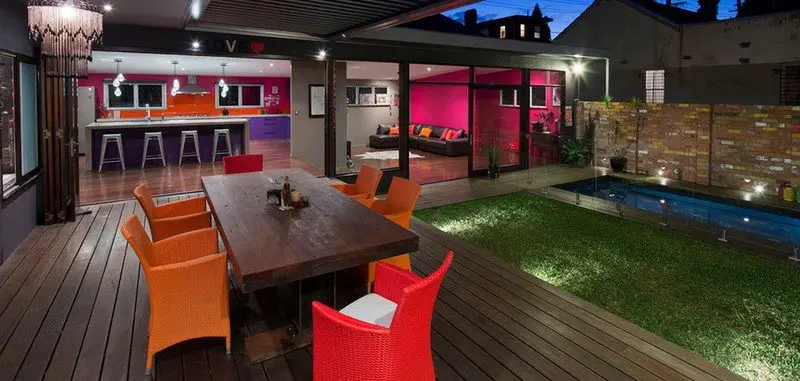
Newtown (Sydney) Australia – Zugai Strudwick Architects Builder: Henarise Pty Ltd Colour Consulting : Beth Adderley Photography: Cameron Ramsay Newtown got it’s name about 200 years ago. Since then, it’s gone through a decline that made it a very old and tired town before a massive renaissance in the […]
Manhattan Micro
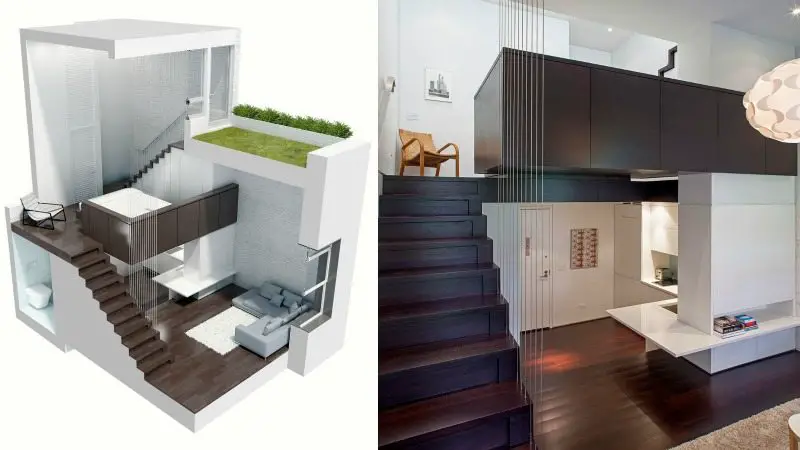
New York, New York — Specht Harpman Architects Area: 425 sq ft Photography: Taggart Sorenson Click on any image to start lightbox display. Use your Esc key to close the lightbox. Another renovation project that you might enjoy viewing is the 1930’s home in Melbourne, Australia …
