Sonoma CA USA – Cooper Joseph Studio
Renovated: 2012
Built area: 2,200 sq. ft. ( 204 m2)
Lot size: Acreage
Built as a “spec” home in the 1970’s, the house lacked both style and functionality. It was a standard design trying to make the location fit the house rather than the house fit – and suit, the block. Small windows created dark rooms and the original deck design made it unwelcoming instead of being a place to enjoy the vista. Faced with the classic demolish or renovate debate, the owners, two agricultural scientists, committed to a renovation and extension.

The result speaks for itself, but the interesting factor for us is the way the original structure has been retained yet the change in both style and functionality is radical. The home is now the antithesis of the original. It’s open, light and bright, maximises the aspect and has a wonderfully inviting deck – most of which has been achieved within the existing structure.
If you look closely, you’ll see that even the original roof has been retained. But the home gets a whole new look – and livability rating, with the side deck now incorporated into the interior and the main deck covered.
From the architect:
“As part of an extensive renovation, the existing north façade, stair, and porch were removed and replaced with a new glass wall and balcony structure. Most of the original wood framing for the house itself, including board and baton siding (stained dark grey) and a gable roof structure, were retained. Inside, the upper floor was excavated so that the lower level den is now open to the full height of the volume. Instead of a dark living room on each of the two levels, there is now one exciting living space with open views and light. In this house, the strategy of reducing space instead of enlarging the house actually increased its livability.
The balcony is the iconic form that redefines the image and focus of the house. Ipe is used as a screen and framing device. This material brings warmth to the cool California light, creating a more intimate setting and focusing views on the surrounding landscape. Ipe was chosen specifically for its strength and ability to span the entire depth of the porch without intermediate support.”
Note: For those unfamiliar with Ipe. It is one of the hardest and most durable of all timbers. However, the durability benefits can be offset by the fact that the timber can be very difficult to work with. Ipe is also known as (also known as Brazilain Walnut athough it is not a part of the walnut family.
Click on any image to start lightbox display. Use your Esc key to close the lightbox. You can also view the images as a slideshow if you prefer ![]()
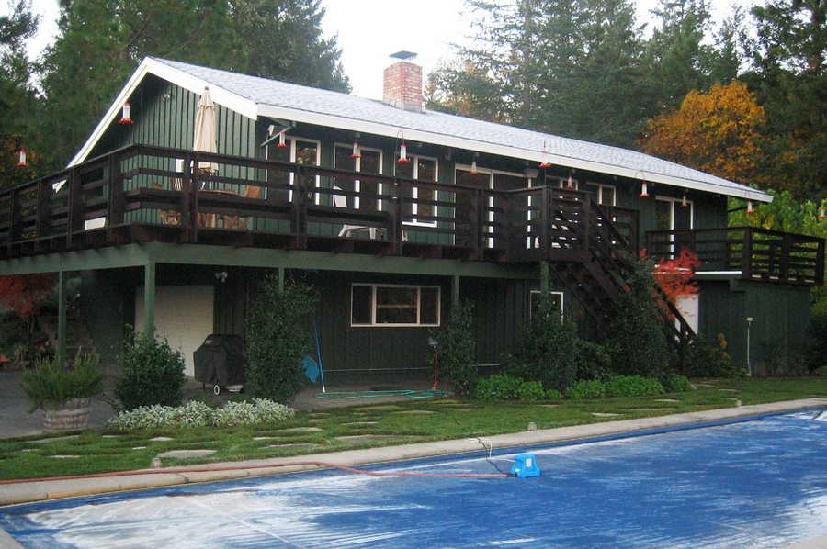
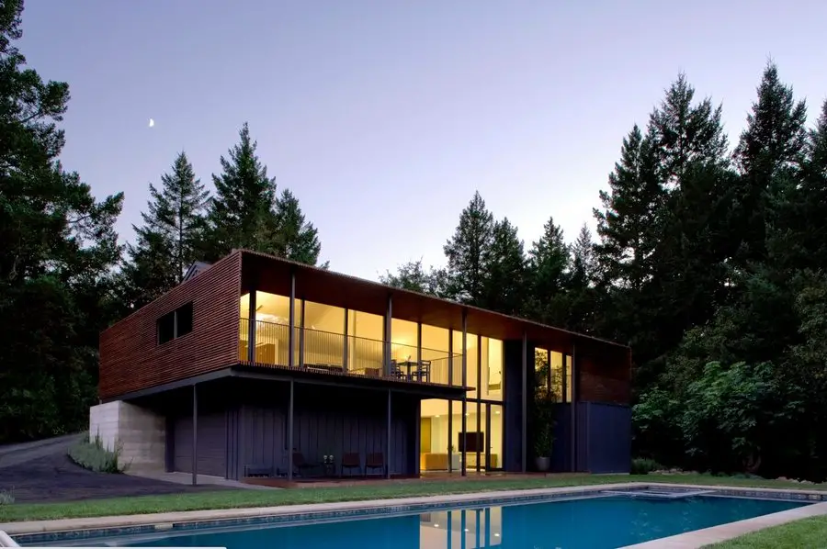
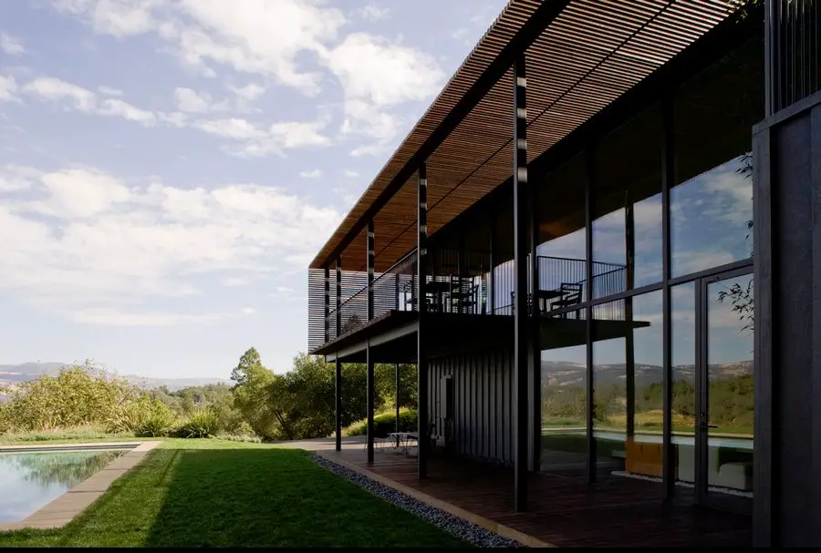

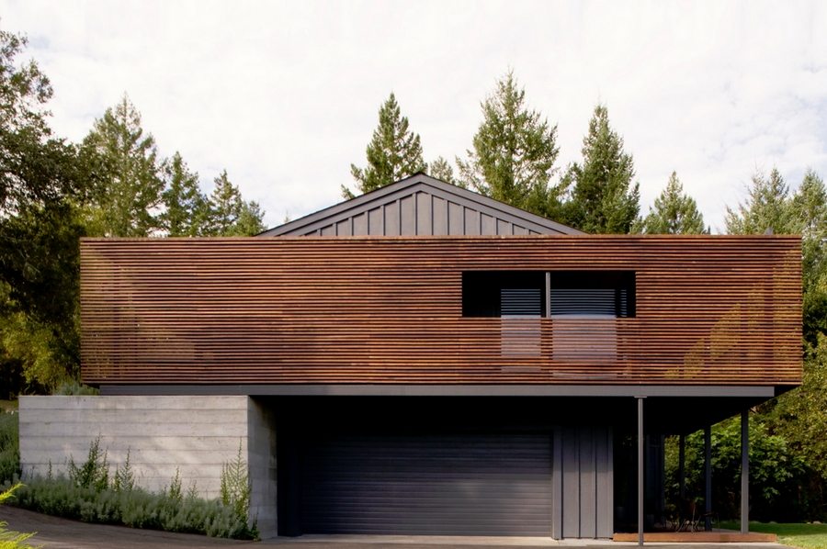
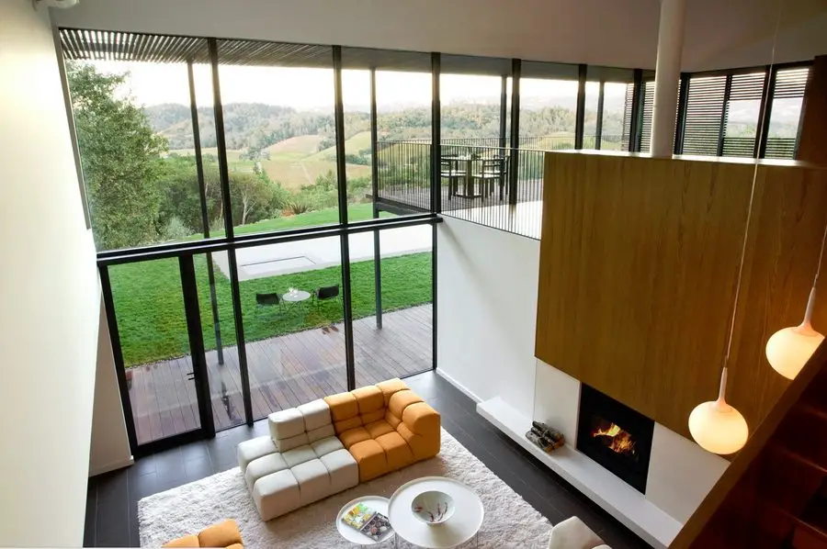
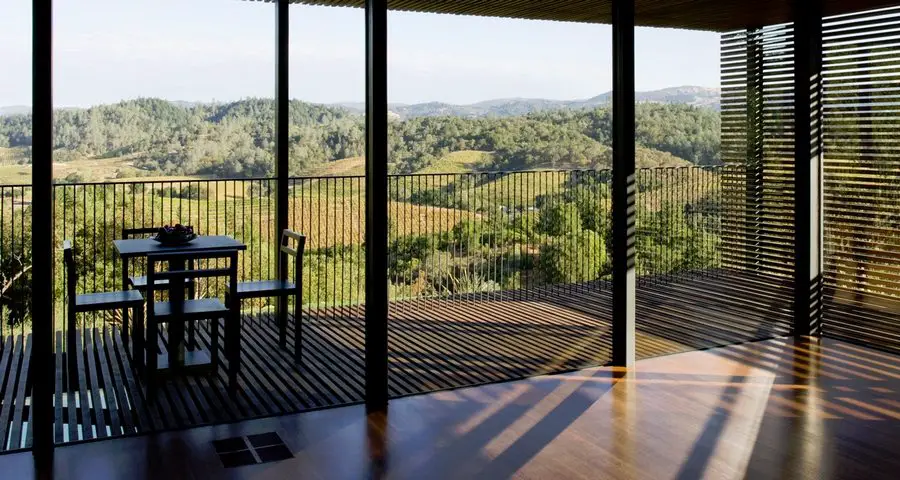
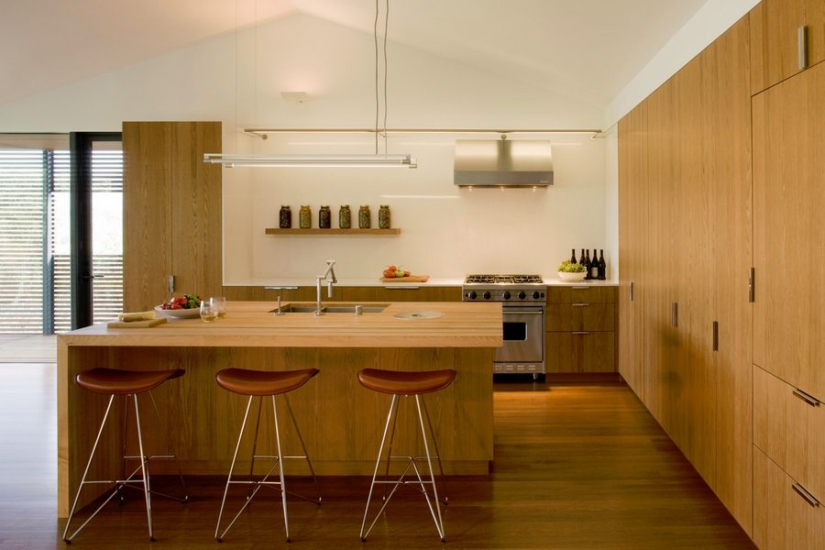
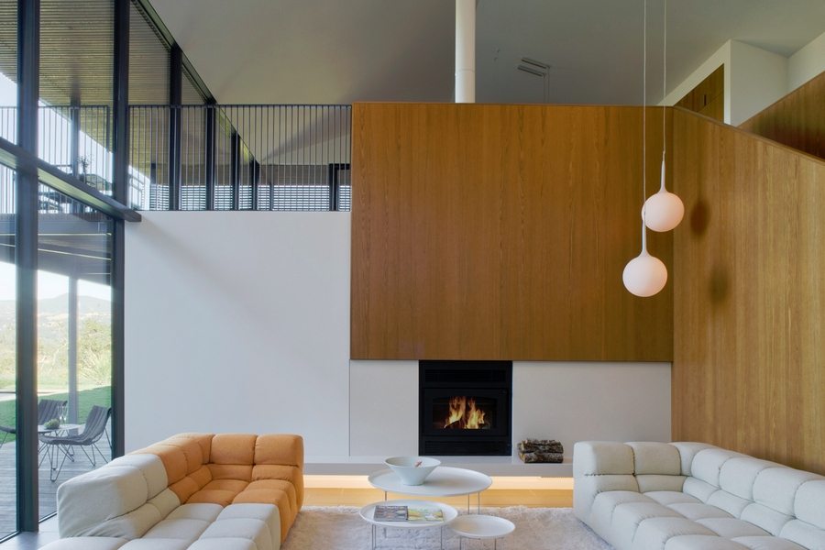

No prizes for guessing the 'after' in this home!





