House of Would
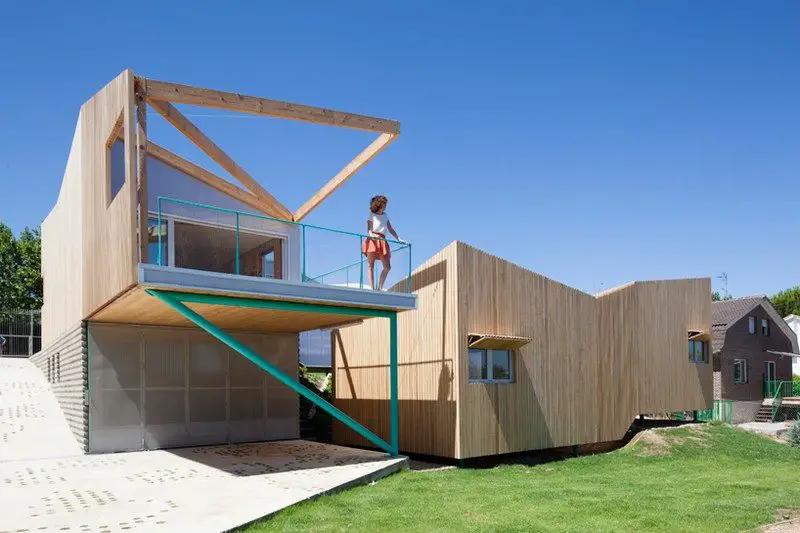
Pedrezuela, Spain – elii Project Year : 2011 Developed Area : 210.9 m2 Photographs : Miguel de Guzmán House of Would – no typo there – is a modular residence made of – you’re right – wood. Its name speaks of the house’s potential – of what would be, of aspirations and […]
Tropik Works

Costa Rica – VOID opd Project Year : 2016 Developed Area : 215.0 m2 Photographs : Andres Garcia Lachner Tropik Works is a highly sustainable home built in close connection with nature. The home operates on the premise of simplicity. It embodies uncomplicated living through straightforward design minus the frills. The home was […]
La Tiny House
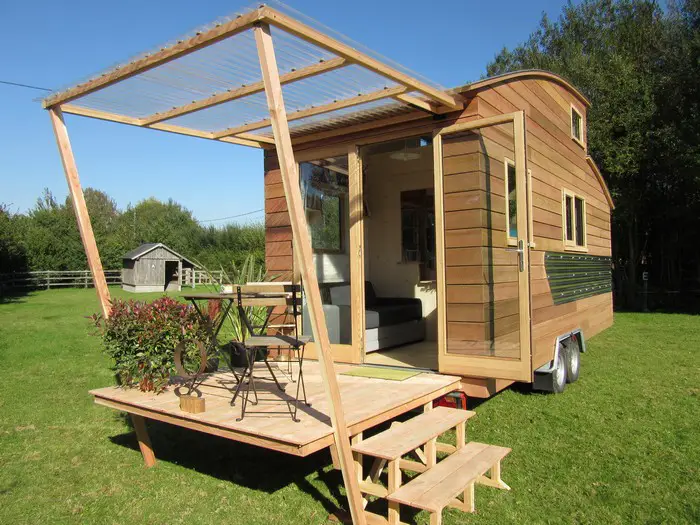
Want to live a simpler but more adventurous life? By less, we mean you spend less money on utilities and still live life to the fullest. Perhaps La Tiny House can help you realize your dream! If you’re living in France, that is. La Tiny House is a company that custom builds tiny homes on wheels. Unlike […]
The Blanco River House – factory built and loving it!
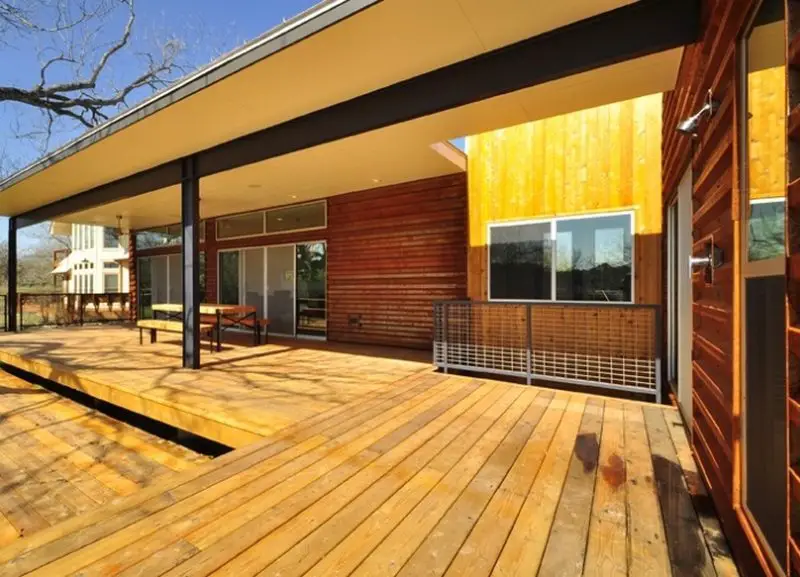
Blanco County Texas USA – MA Modular Built area: 129 m2 + deck of 52 m2 (1,393 sq ft + deck of 560 sq ft) When we did a recent feature on modular and prefabricated housing, member Lynn Dufour commented: “Pre-fabs have come a LONG way since I was part of the crew building em […]
Modular homes ain’t what they used to be!
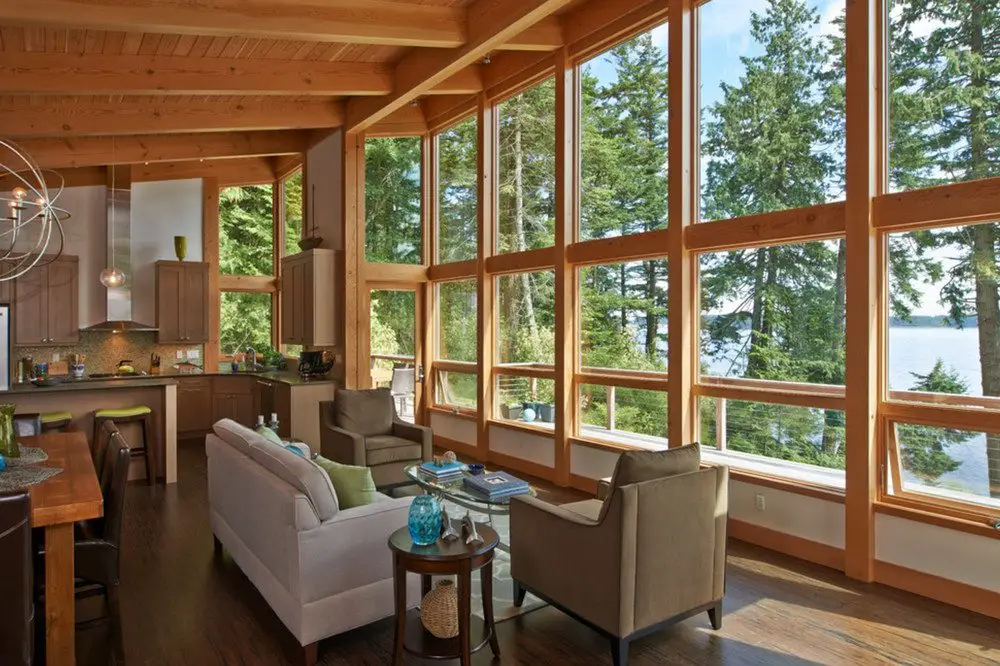
No, indeed! Modular homes are much, much better and have a very bright future. The ‘trailer park’ image of the past simply doesn’t fit with the smart, modern new modular homes being produced in Europe, Asia, North America, Australia and New Zealand today. Being ‘factory built’ doesn’t mean that today’s modular homes all come out […]
The Ford House – Ma Modular
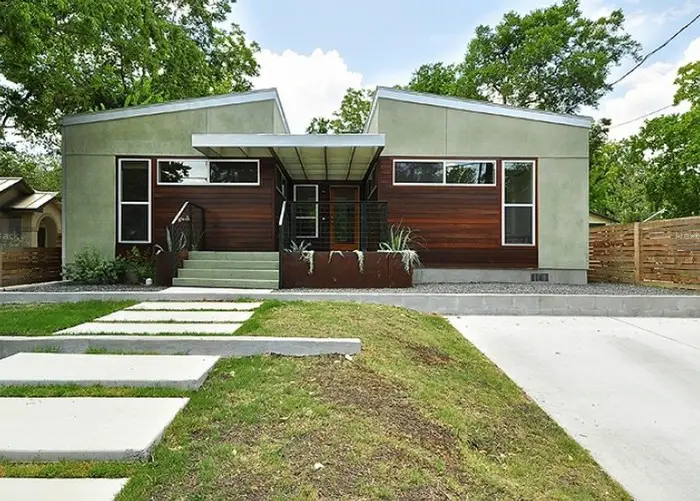
Austin Texas USA – Ma Modular Built area: 143 m2 + deck of 46 m2 (1,540 sq ft + deck of 500 sq ft) Two modules/Three bedrooms/Two bathrooms MA is part of the Austin TX based design and build group, KRDB. As a specialist division MA is focussed on bringing quality accommodation down to the lowest possible costs with […]
Eco Balanced
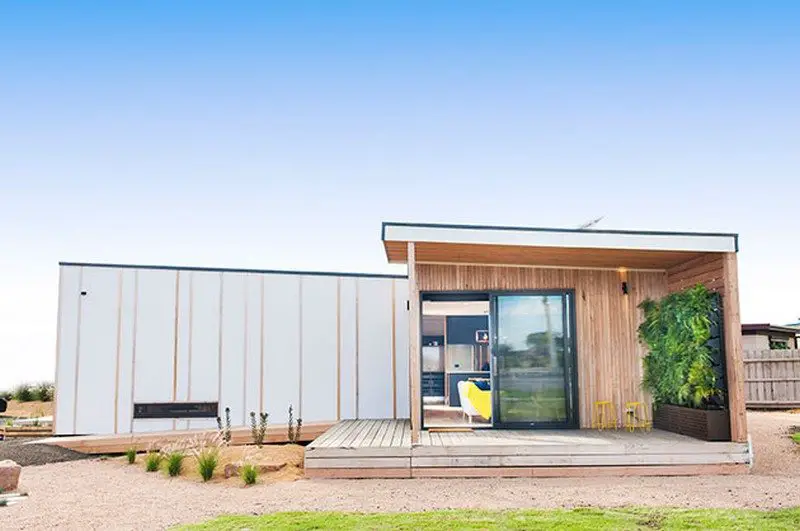
Australia – Beaumont Concepts Living Area: 69.29m2 Deck: 23.76m2 Labelled as the Eco Balanced 1, this home has been awarded national recognition by both the Housing Industry Association (HIA) and the National Association of Building Designers. The home is highly customisable, of a very high standard and brings with it the many […]
