Casa SB
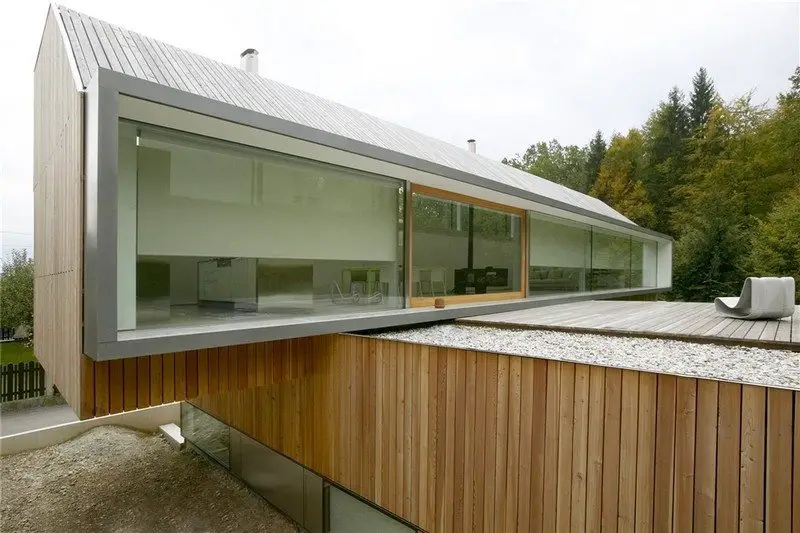
Ljubljana, Slovenia – Bevk Perovic Arhitekti Project Year : 2005 Developed Area : 190 m2 Photographs : Matevž Paternoster Casa SB is not your archetypal Slovenian family house. Located in the outskirts of suburban Ljubljana, this house is a stand out for its design. The land is the last available plot. Being at the […]
Cosgriff House
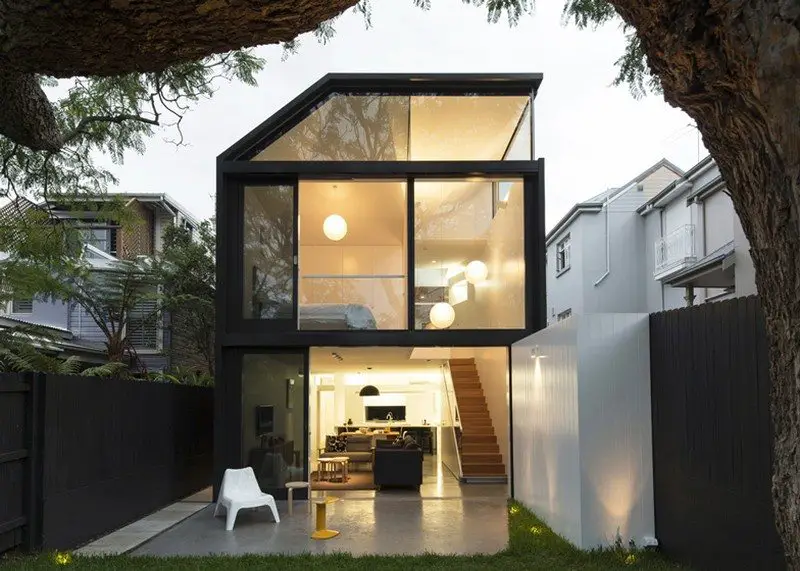
Sydney, Australia – Christopher Polly Project Year : 2012 Developed Area : 167.0 m2 Photographs : Brett Boardman Cosgriff House is a renovation and addition project of a single-family home in Sydney. The design showcases the progressive atmosphere in Australian architecture. A ground floor living area was inserted into the house’s original structure. An […]
Casa Viejo – The roof with a view
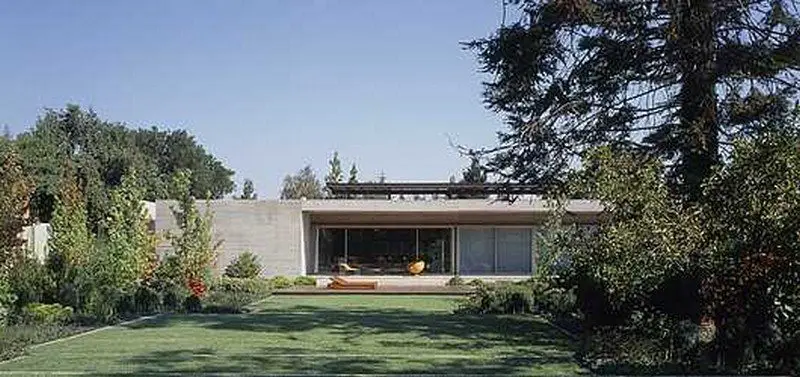
Santiago, Chile – Mathias Klotz Project Year : 2003 Developed Area : 600 m2 Casa Viejo is a family home with a modern vibe. The house is a long rectangular box. One side of its facade is closed off, with circular windows for lighting and ventilation. The other side opens up to the pool […]
Enclave House
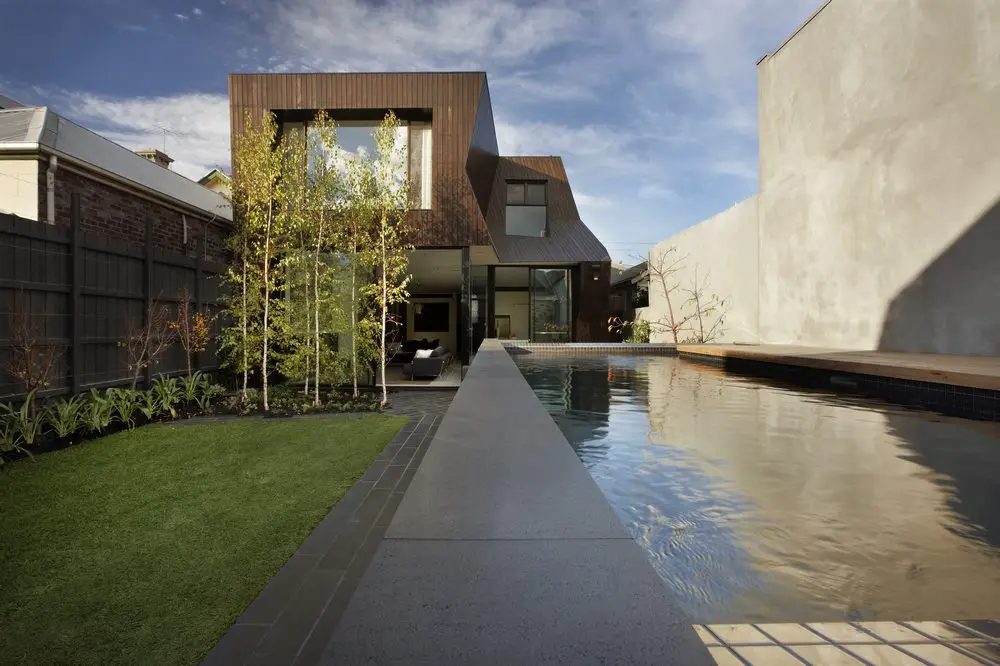
Melbourne VIC, Australia – BKK Architects Area: 509 sqm Completion Date: 2010 Photography: John Wheatley Enclave House is a renovation and extension project to an old Edwardian property in Melbourne, Australia. The challenge was to preserve the house’s heritage while adding contemporary extension structures. The property is located in a highly-urbanized section where houses […]
Bacopari House
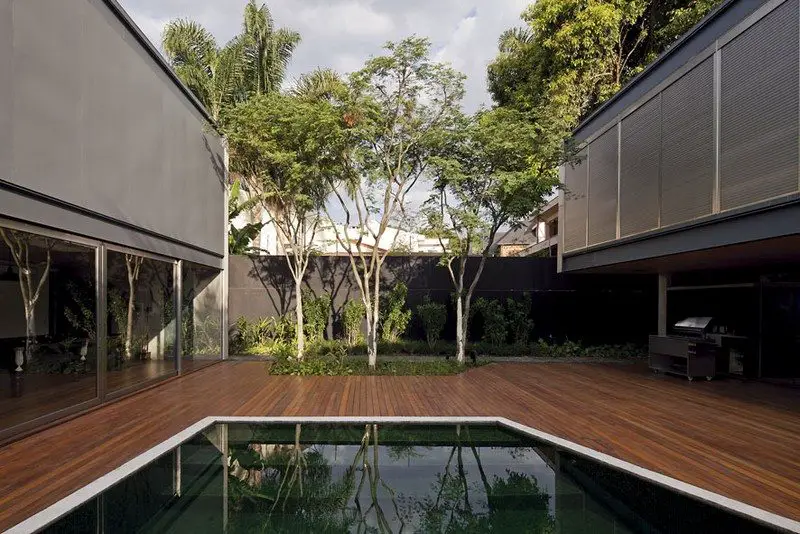
São Paulo, Brazil – UNA Arquitetos Project Year : 2012 Developed Area : 504.0 m2 Photographs : Leonardo Finotti Bacopari House is contemporary in every way. It features glass walls, exposed concrete walls, and double height ceilings. The layout is basically that of a courtyard house. The architects have managed to ensure privacy in […]
Floating Box House – Gluck+
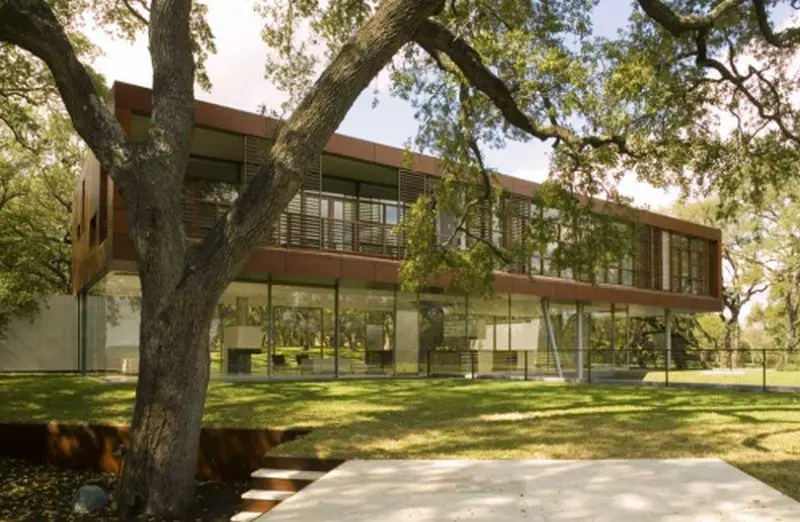
Austin, Texas – Gluck+ Project Year : 2006 Developed Area : 981.3 m2 Floating Box House is a modern masterpiece that’s made of glass and steel. It sits on four acres of land surrounded by giant oak trees. The house is a work of art. One look at its facade and one word immediately […]
Tree Top Residence
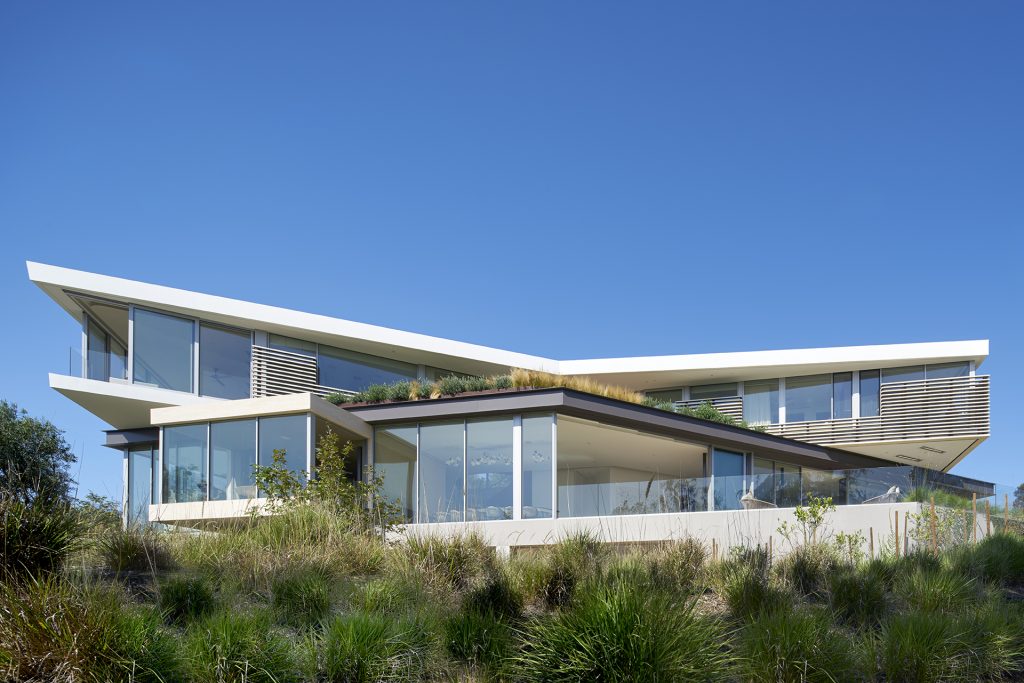
Los Angeles, United States – Belzberg Architects Project Year : 2015 Developed Area : 1291.3 m2 Photographs : Bruce Damonte, Art Gray The design of the Tree Top Residence isn’t what you’d expect from a tree top residence. Visions of a house on top of a tree would naturally come to mind. But […]
HAWK’S NEST
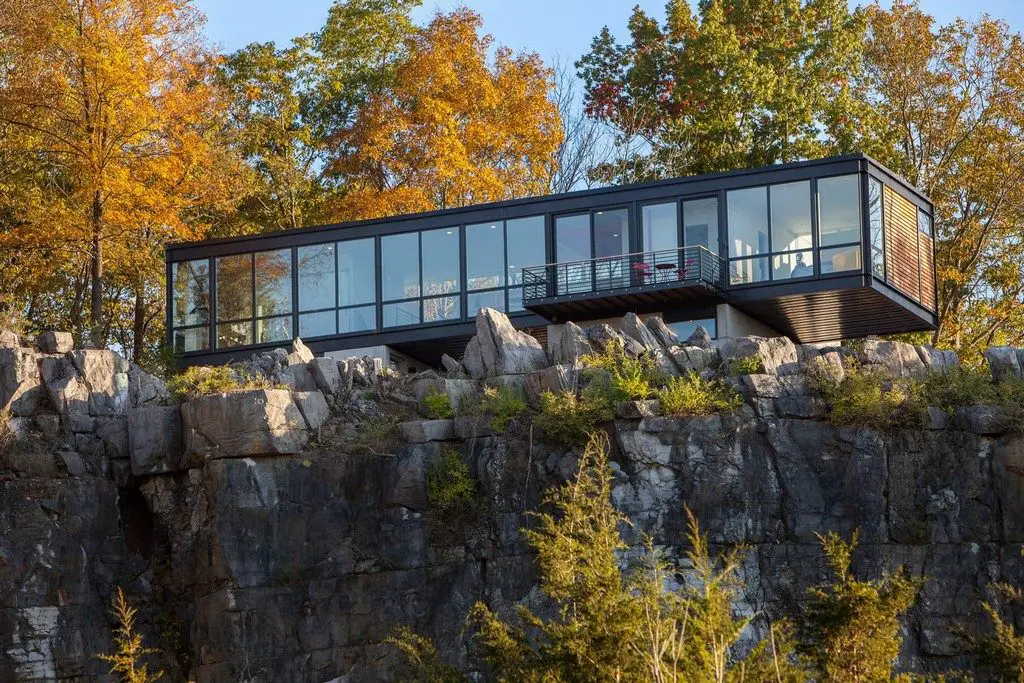
West Virginia, Appalachian region , USA – Wiedemann Architects Project Year : 2015 Developed Area : 195 square metres Photographs : Anice Hoachlander Hawk’s Nest is an artist’s sanctuary. It is a narrow home that serves two purposes: a residential space and a studio. Sitting on a piece of land that was […]
Pinion House
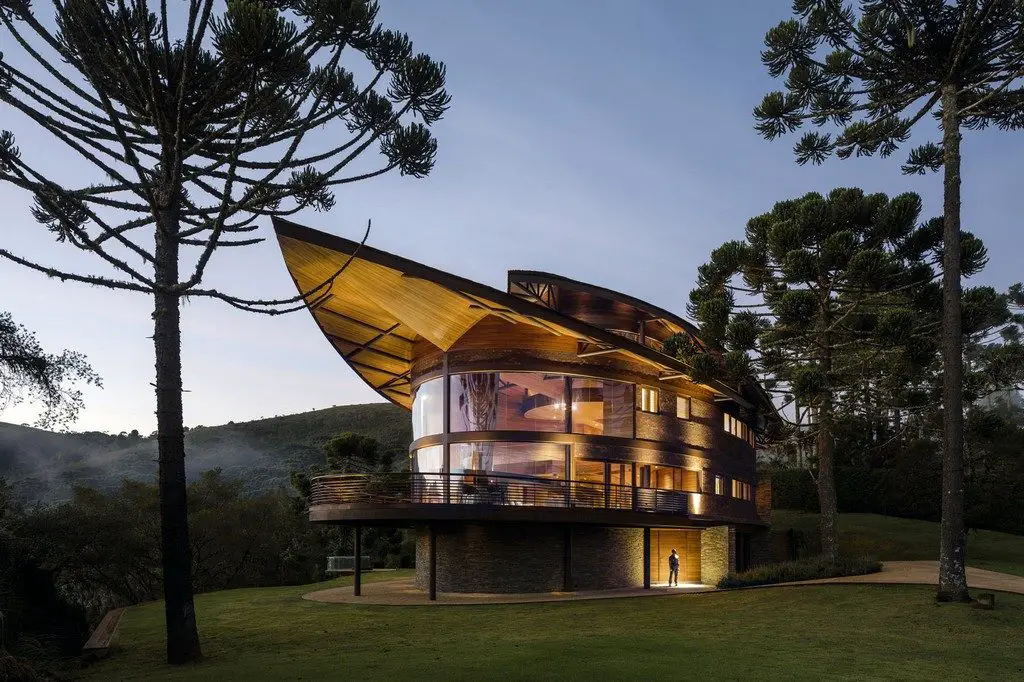
Campos de Jordão, Brazil – Mareines Arquitetura Project Year: 2016 Developed Area: 1.300m² Photographs: Leonardo Finotti The architects of the Pinion House wanted to veer away from the ever popular European alps style houses. Thus, they designed this structure with the goal of making it blend with its surrounding environment – and […]
Wave House
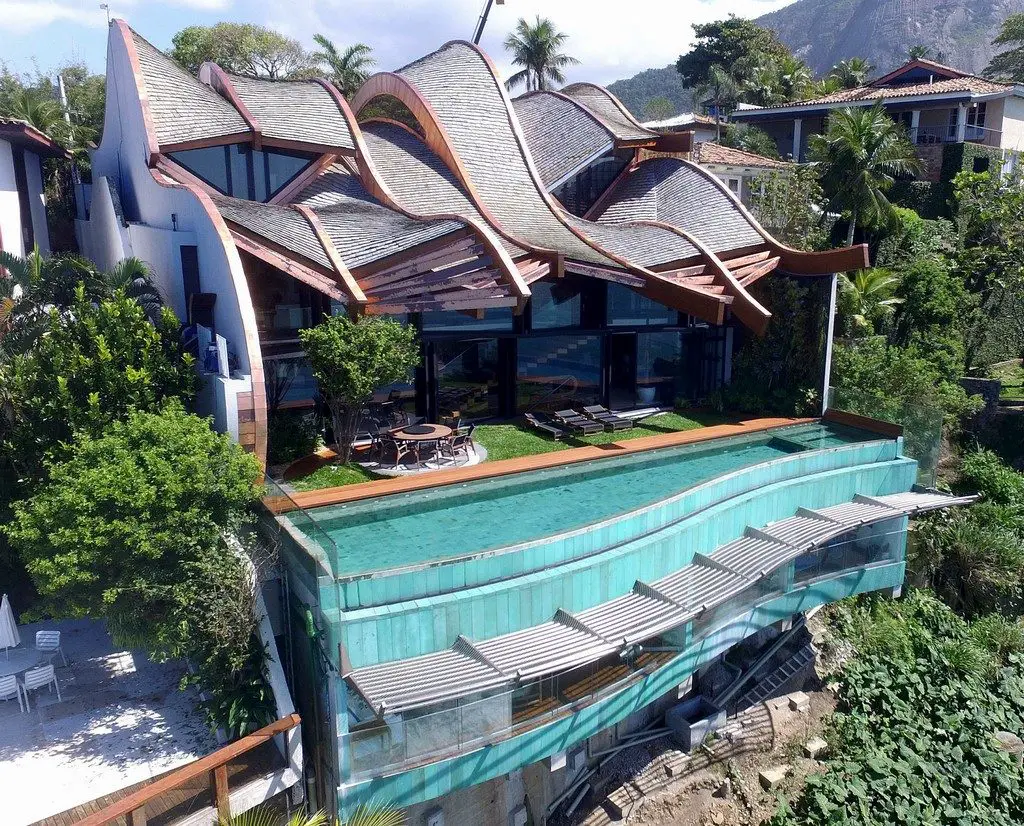
Rio de Janeiro, Brazil – Mareines Arquitetura Year: 2016 Developed Area: 1.000m² Photographs: Leonardo Finotti and Jacques Paul Barthelemy In the heart of Rio de Janeiro sits the Wave House – an imposing structure perched atop a monolith facing the ocean, seemingly inviting lost ships to come home. The house is an eye-catcher. It is no […]
