Mazama Ranchero
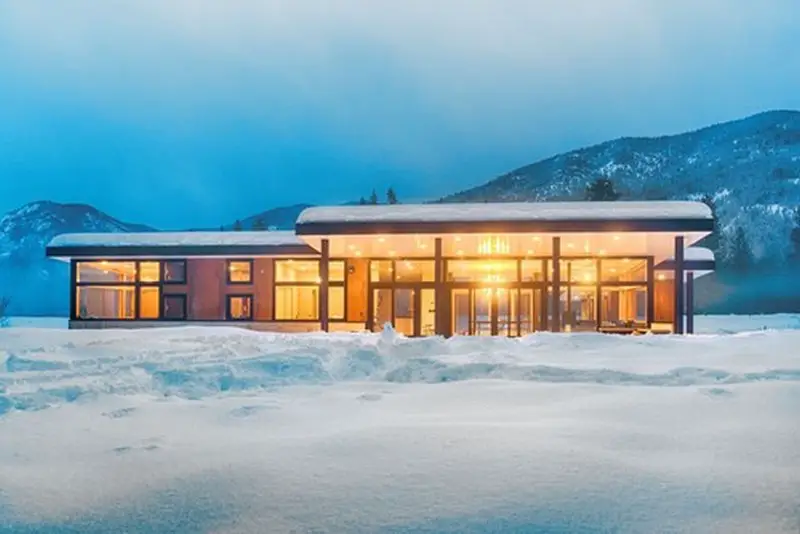
Seattle,Washington – CAST architecture Click on any image to start lightbox display. Use your Esc key to close the lightbox. You can also view the images as a slideshow if you prefer 8-) If you liked this project, you will also like viewing …
The Black Barn
Ljubljana,Slovenia – Peter Gabrijelčič udia Photographer: Miran Kambič Construction Year: 2012-2014 Click on any image to start lightbox display. Use your Esc key to close the lightbox. You can also view the images as a slideshow if you prefer If you liked this project, you will also like viewing …
Archipelago House
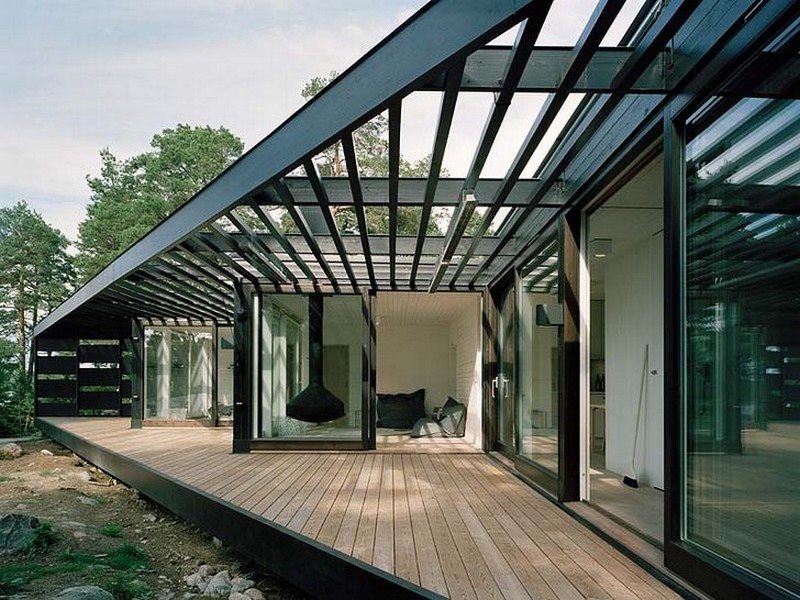
Stockholm archipelago, Sweden – Tham and Videgard Architecture Photography: Son Lindman This house has a unique shape that is defined by the place that it dwells in. But with that challenge the clever layout maximizes its own area and all the wonderful aspects of the environment. Its zigzag layout creates spacious rooms all throughout […]
Two Hulls House
Nova Scotia, Canada – Mackay-Lyons Sweetapple Architects Completion Year: 2011 Photography: Greg Richardson Water calms and refreshes. It cleanses the soul. A bath at night, a glass of cool water, or even just the sound of the waves all help us breathe out the tension in our lives. This waterfront home creates the illusion of being on […]
Surfing in Costa Rica
Guanacaste Costa Rica – Datum Zero Architecture Year built: 2008 Built area: 3,540 sq. ft. ( 328 m2) A vacation home designed for a young lawyer with a passion for surfing, a modest budget and a difficult site with views over the Pacific. The architect’s notes: “The house is organized as a horizontal […]
Leahy House
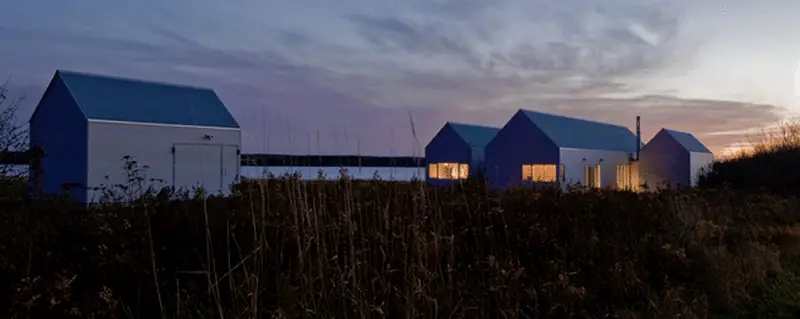
Nova Scotia Canada – MacKay-Lyons Sweetapple Architects Year built: 2010 Awards: 2011 Lieutenant Governor’s Award of Merit A minimalist, almost austere exterior belies the internal warmth of this home. Designed for a harsh climate and minimal maintenance, the exterior mimics the local architecture in both appearance and form. The architect’s notes: The […]
Housing Boreraig
Glendale, Scotland – Dualchas Architects Year: 2011 Photography: Andrew Lee, James Benedict Brown, Courtesy of Dualchas Architects Low walls of stones as barrier and its light charcoal exterior demonstrate that this house is an adaptation of the blackhouse. Indeed, it does not seem to be out of place in that Scottish farm. The client […]
Villa Valtanen
Lappland, Finland – Arkkitehtitoimisto Louekari Built area: 55.5 sqm Year built: 2012 Photography: Lauri Louekari and Kaisa Siren Those wanting to disappear from the world temporarily might find this award winning log house interesting. Surrounded by forest trees and remnants of old fires, this hideaway resembling tarred timber blends in well with the wilderness. Its […]
Timms Bach – an off the grid beach shelter
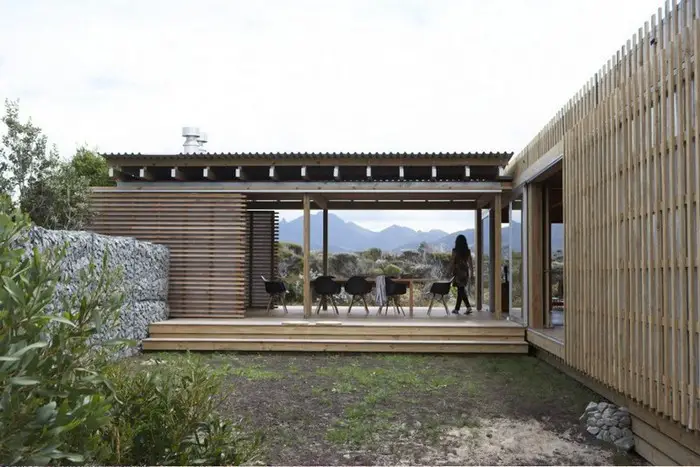
Auckland, New Zealand – Herbst Architects Year built: 2005 – 2010 Photography: Jackie Meiring Awards: 2011 – NZIA Auckland Architecture Award A bach is Kiwi for ‘cabin’. They can be at the beach, in the snow or anywhere in between. The common thread is that they are lightweight […]
Bouddi Beach House
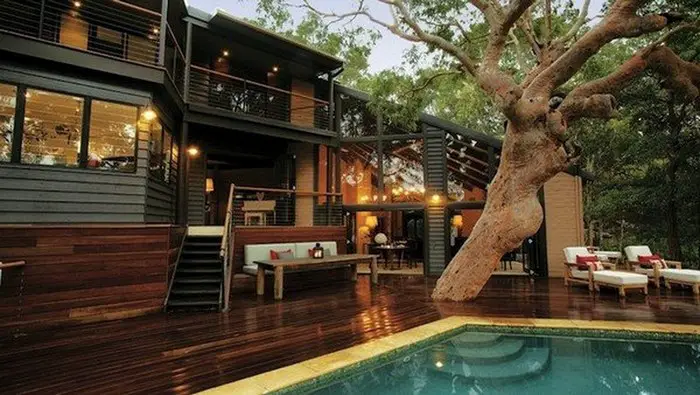
Bouddi Peninsula, Australia – Castlepeake Architecture What started as a private retreat for one of Australia’s great entrepreneurs, developed over time to become one of the country’s most exclusive and luxurious getaways. The development is less than 90 minutes north of Sydney’s CBD. It sits in one of the world’s most beautiful environments – the […]
