Auckland, New Zealand – Herbst Architects
A bach is Kiwi for ‘cabin’. They can be at the beach, in the snow or anywhere in between. The common thread is that they are lightweight structures designed for pleasure and rest, not for constant upkeep. Tim’s bach is a quintessential example. It’s more than a tent but less than a house. It’s light on the environment yet high on function and aesthetics.
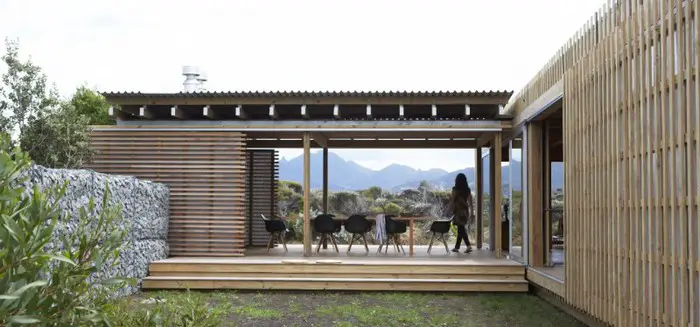
The bach, built over five years from locally sourced materials, uses solar power for all electrical needs, a wood burner for heating and gas for cooking and refrigeration. The open design allows constant, natural ventilation and wonderful access to the views. Architect’s Notes:
“A beach shelter for occupation during summer months on Kaitoke Beach, Great Barrier Island off Auckland New Zealand. The site is small and narrow at 16x52m and set back from the beach amongst a number of similar sites strung on either side of a dead end access road.
The building is made up of three primary elements, a wall, a “container”, and the negative space between them.
To deal with very proximate neighbouring buildings along both long boundaries, the functions that require complete weather protection; the bedrooms and bathroom, kitchen and lounge and the boat garage, are grouped into a long container like structure and positioned along the eastern boundary.
On the western boundary a gabion wall made of stone from a local quarry defines the edge. The 2 positive elements are then connected by a roof structure which defines the pivotal negative space between, the covered living deck.”
Click on any image to start lightbox display. Use your Esc key to close the lightbox. You can also view the images as a slideshow if you prefer 8-)
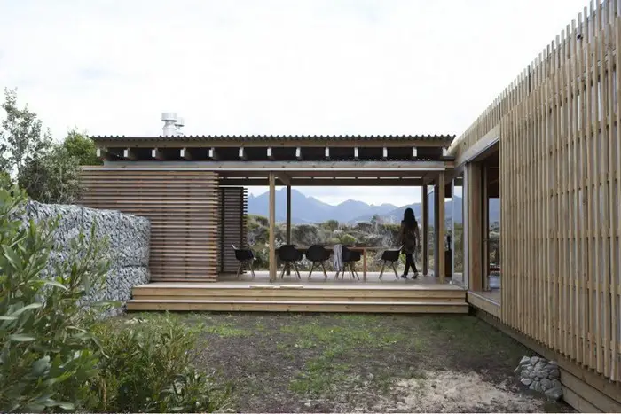
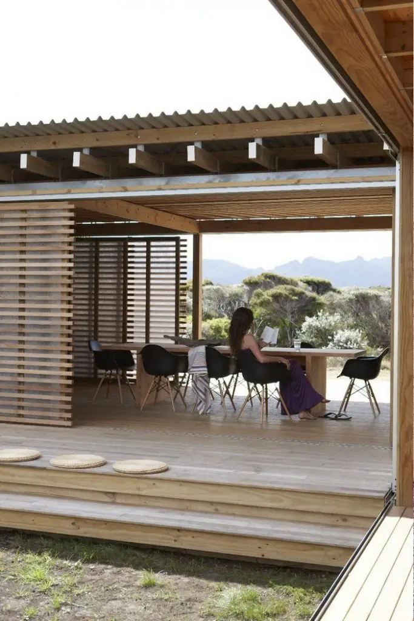
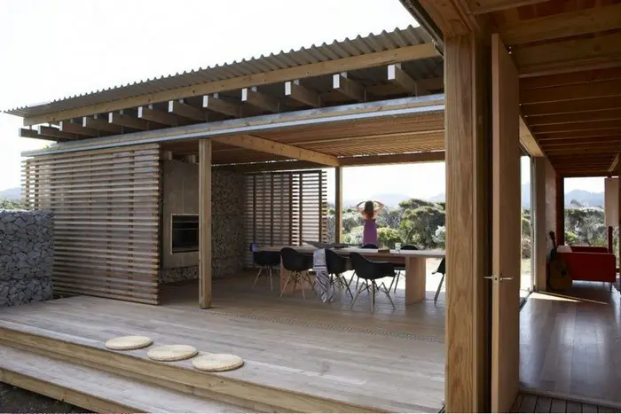
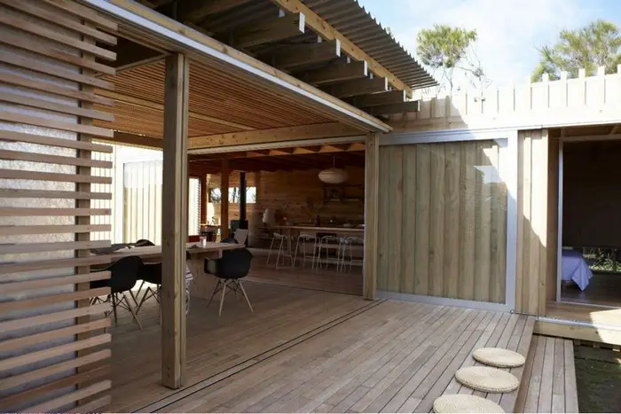
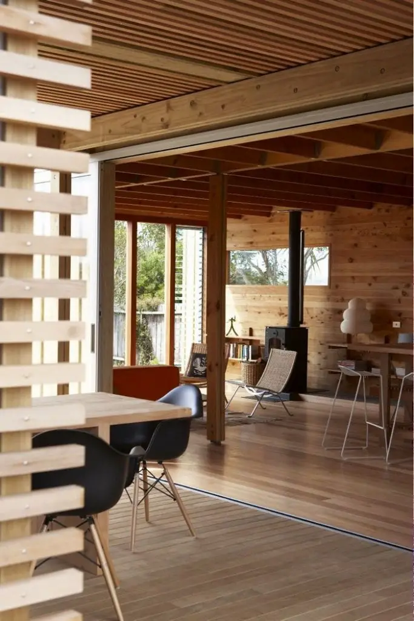
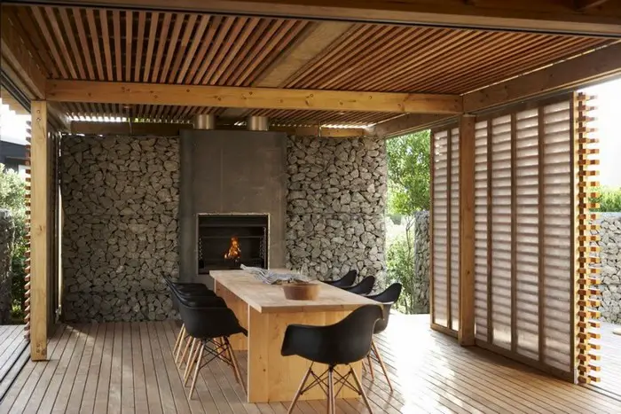
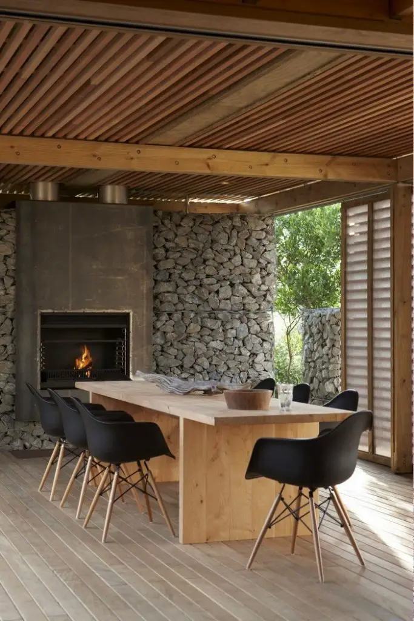
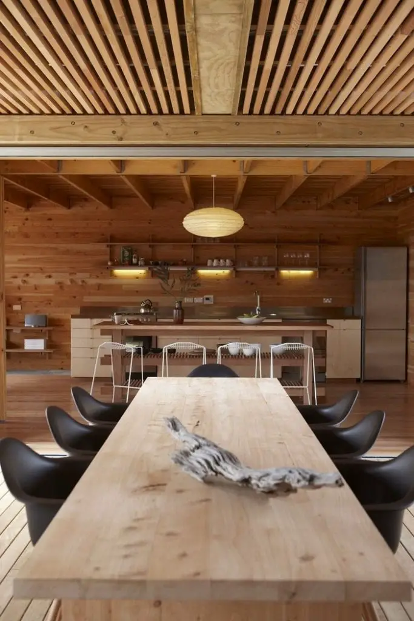
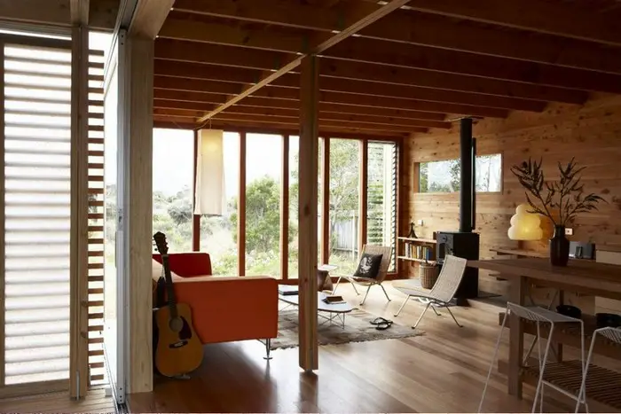
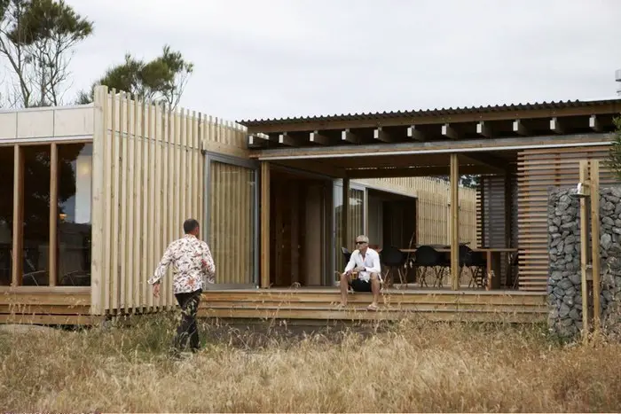
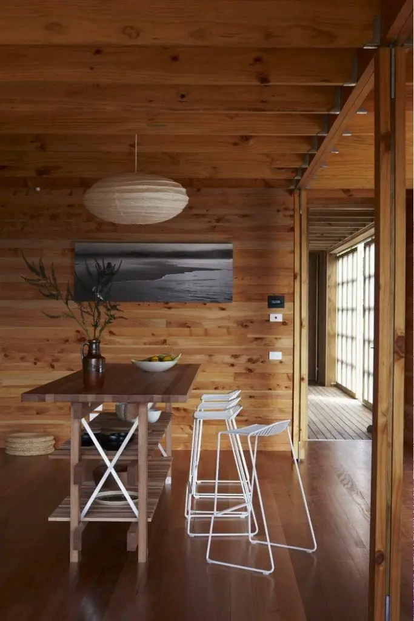
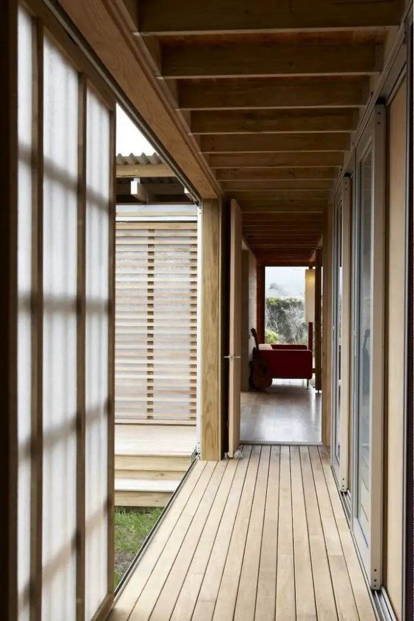
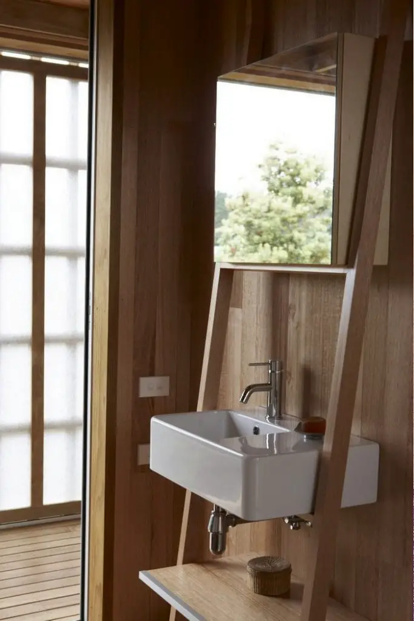
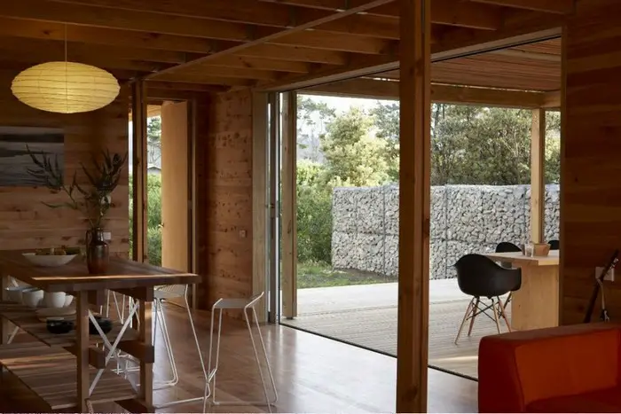
When can I move in?
If you liked this, you will also like viewing Coromandel Container…





