Stockholm archipelago, Sweden – Tham and Videgard Architecture
Photography: Son Lindman
This house has a unique shape that is defined by the place that it dwells in. But with that challenge the clever layout maximizes its own area and all the wonderful aspects of the environment. Its zigzag layout creates spacious rooms all throughout the house with equally wide decks facing the serene landscape in the west.
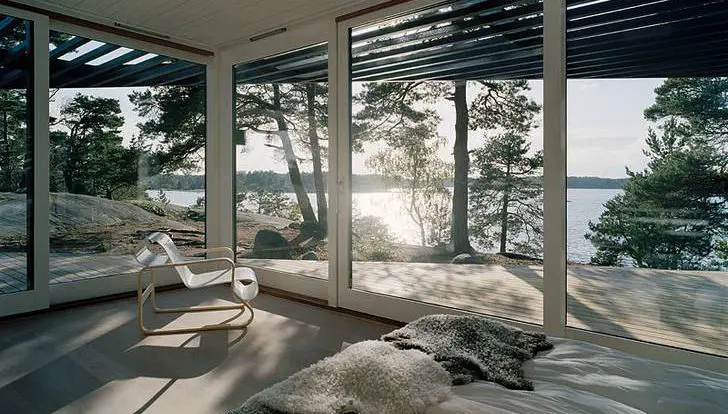
Despite its black industrial exterior, the house seems to merge with nature because of its interior. Not only that, the glass and trellis above screen the sunlight having the effect of sunlight peeping through the leaves of trees.
Architect’s Notes:
“…a flat surface between two large rocks emerging from the ground, and two important directions: toward the sun, south towards the sea in the west. Except services, home environments turn to an open platform through sliding glass doors arranged in zigzag. The strong horizontal contrasts with the tall pines surrounding the house. A wooden pergola gives continuity to the spaces, unifies, dilutes the internal / external boundary and provides naturally diffused light. The play of reflections, lights and shadows further enrich the natural environment.”
Click on any image to start lightbox display. Use your Esc key to close the lightbox. You can also view the images as a slideshow if you prefer 8-)
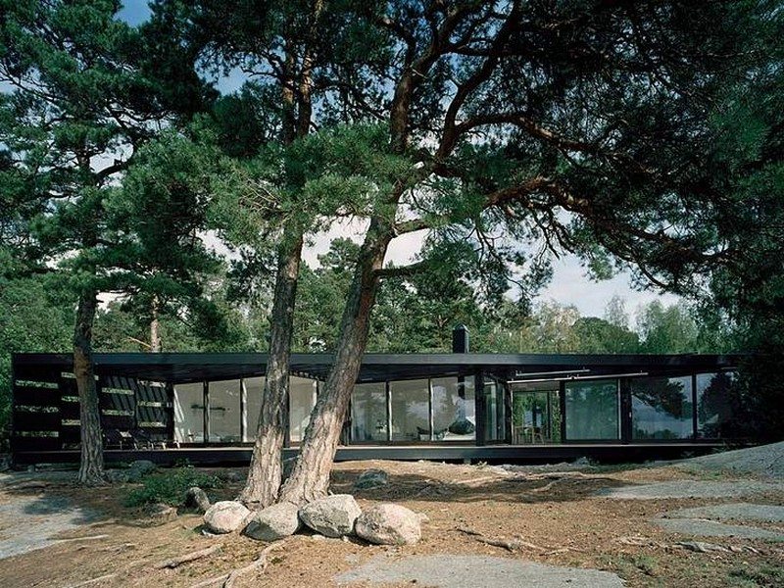
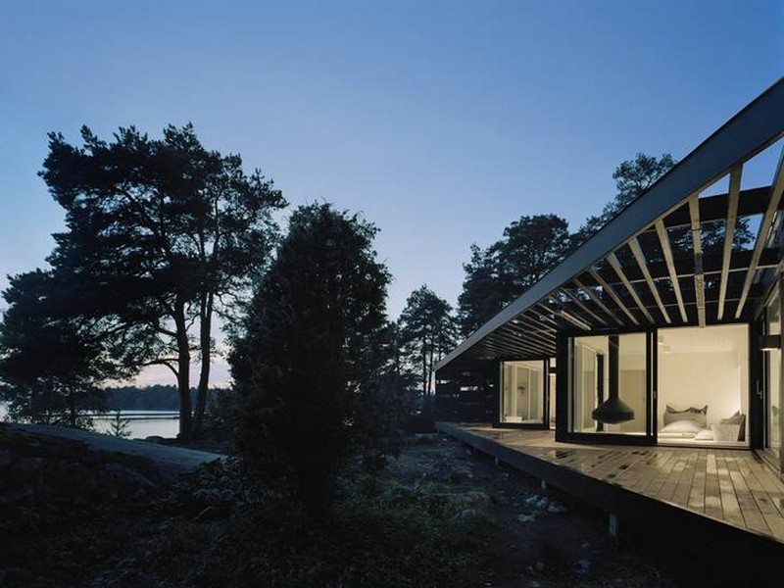
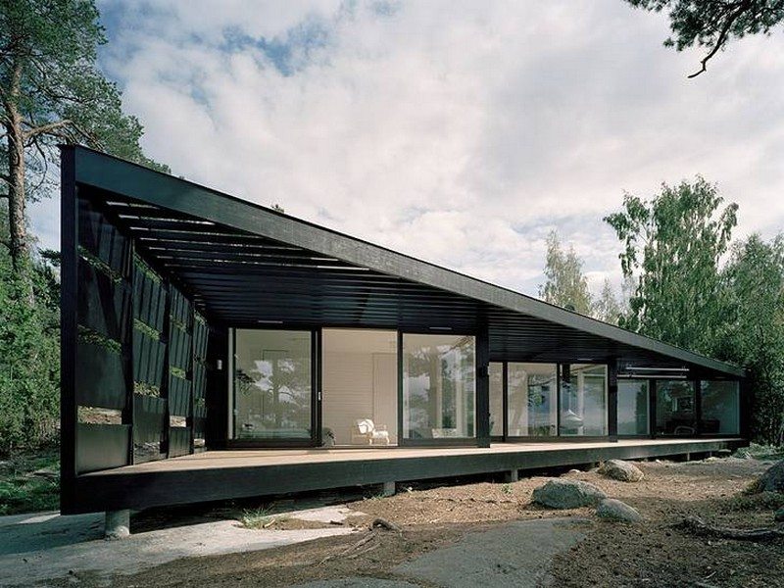
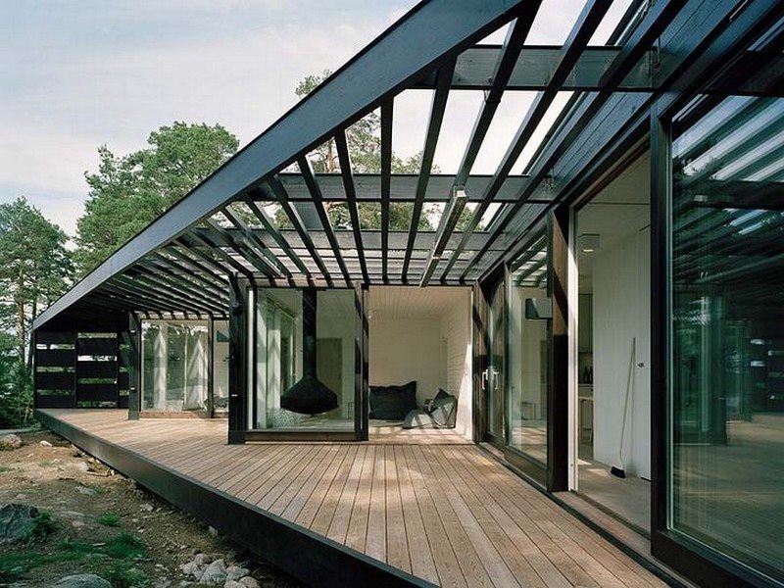
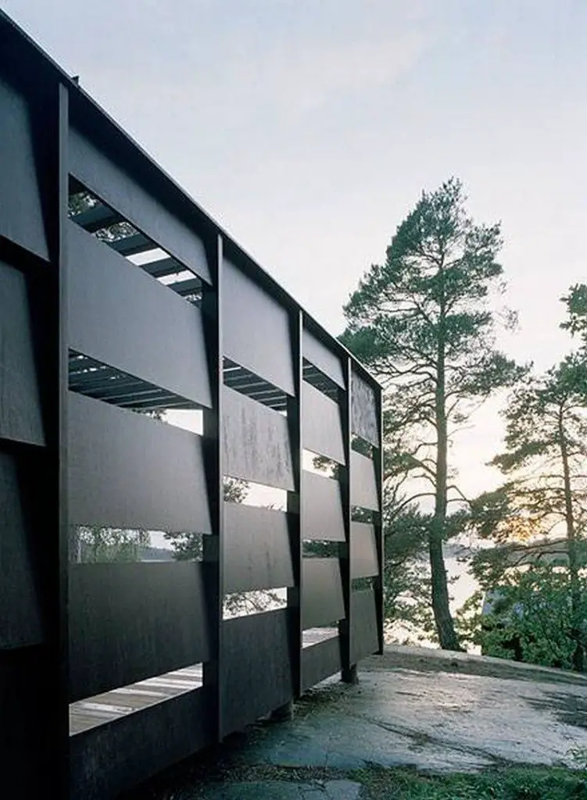
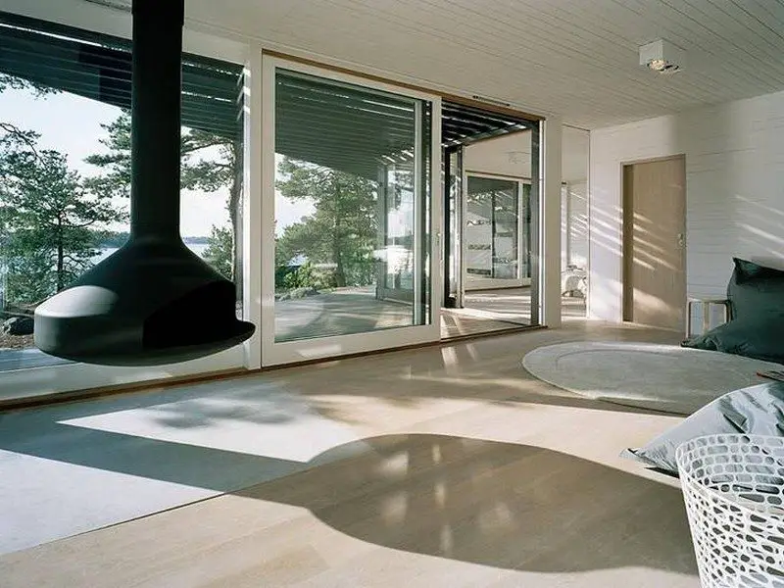
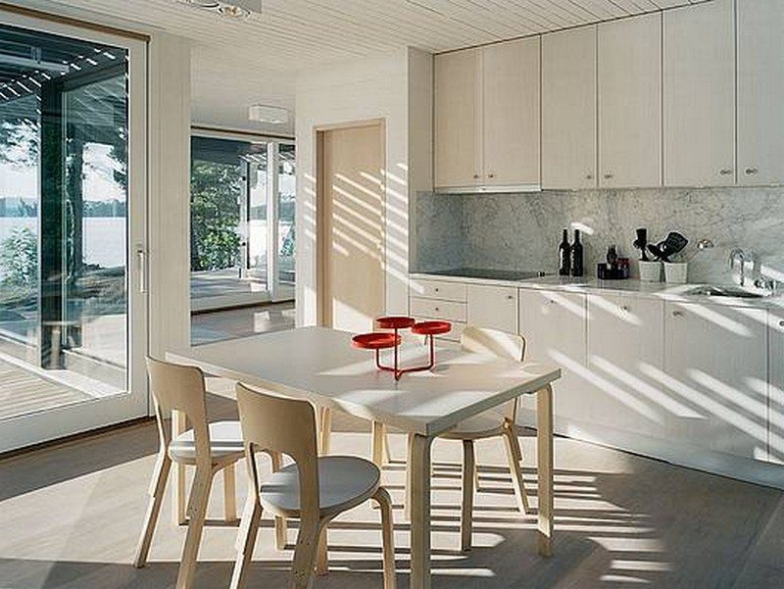
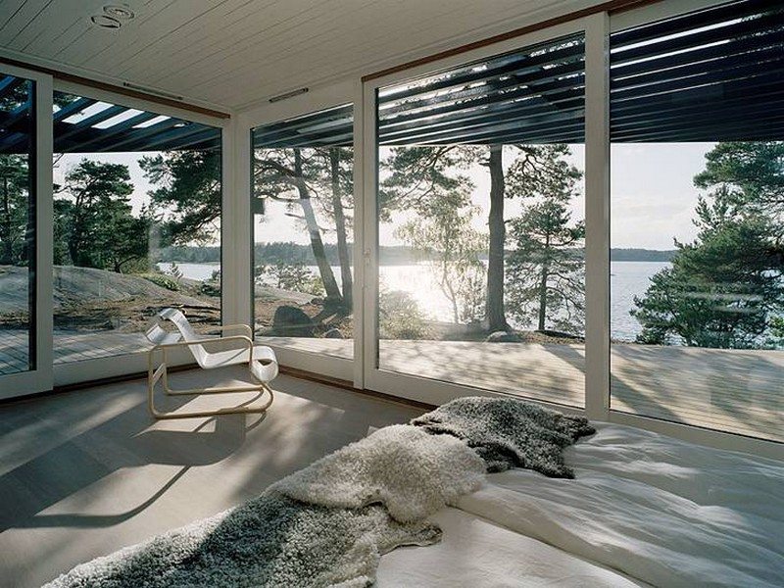
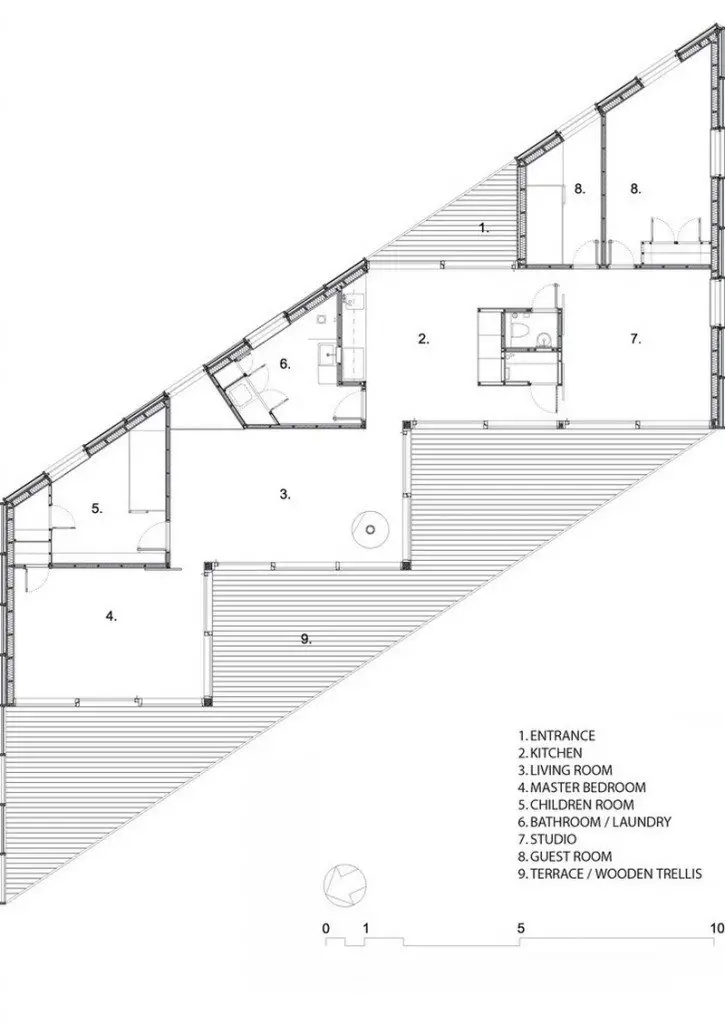
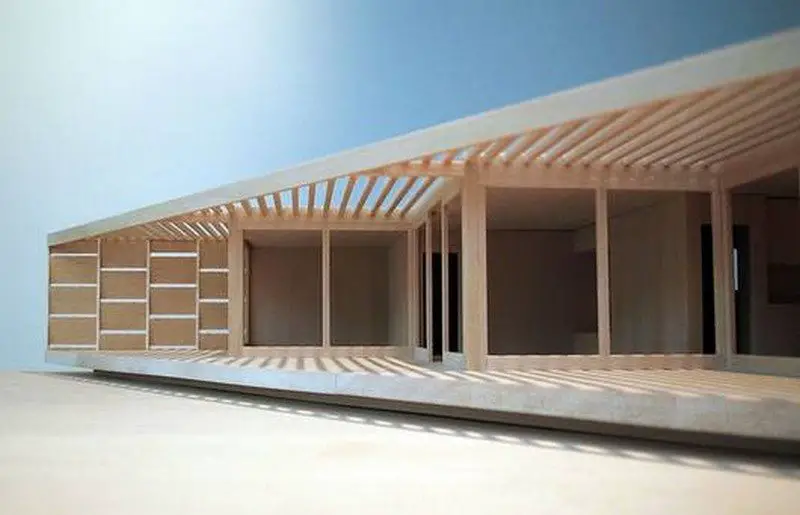
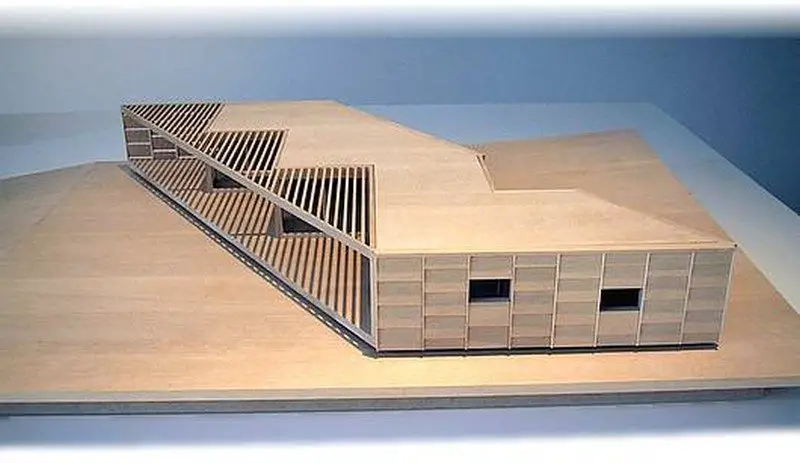
Another seriously interesting vacation home is The Balancing Barn…





