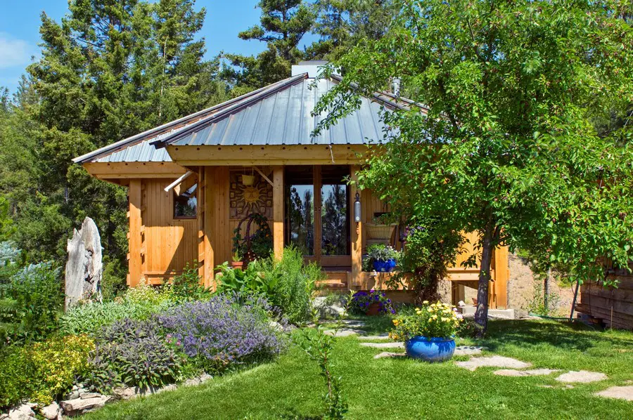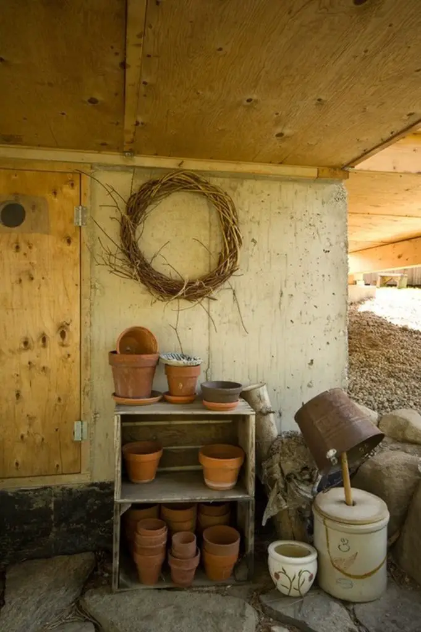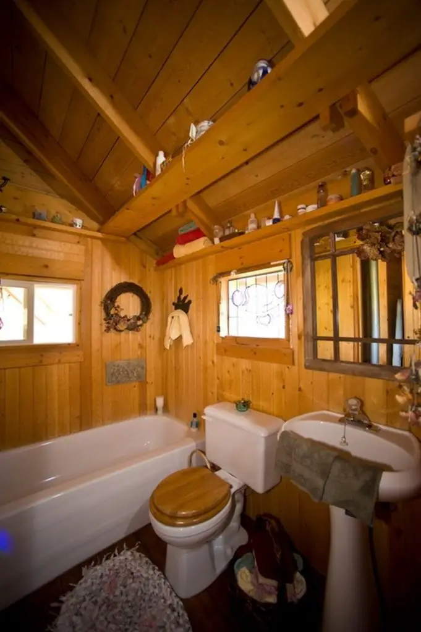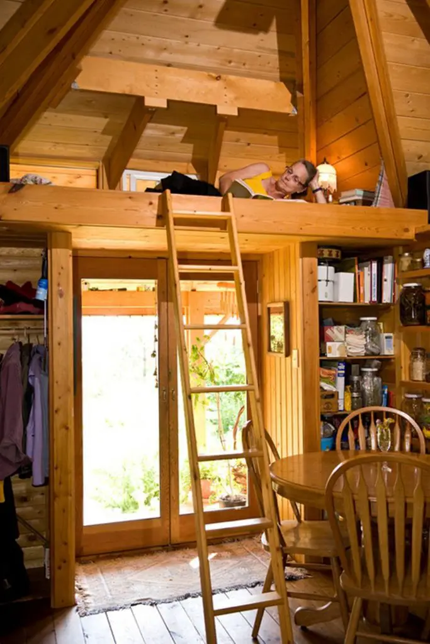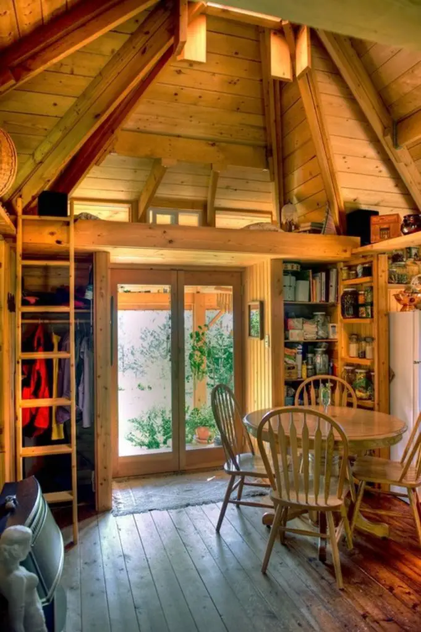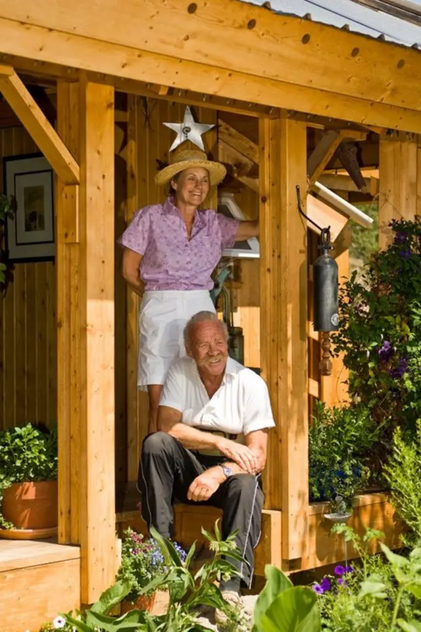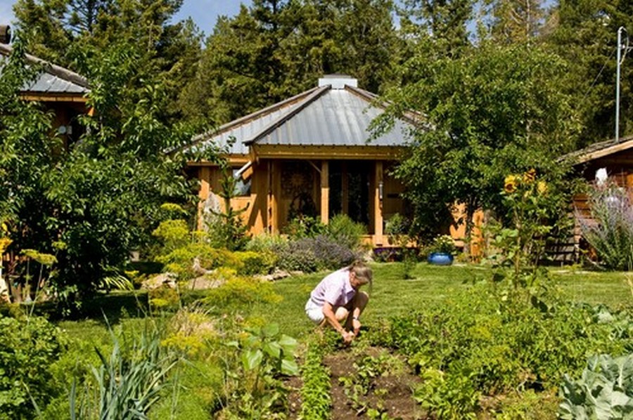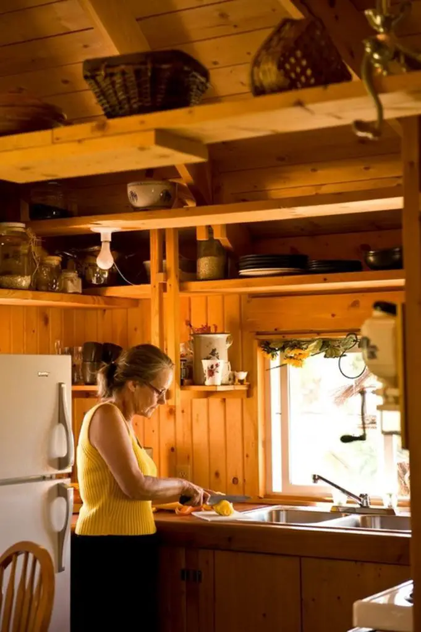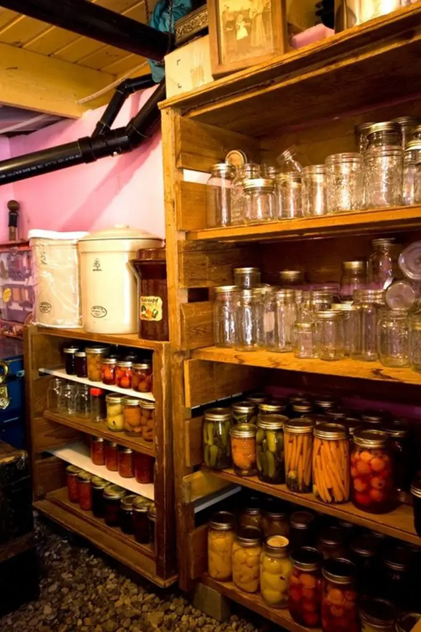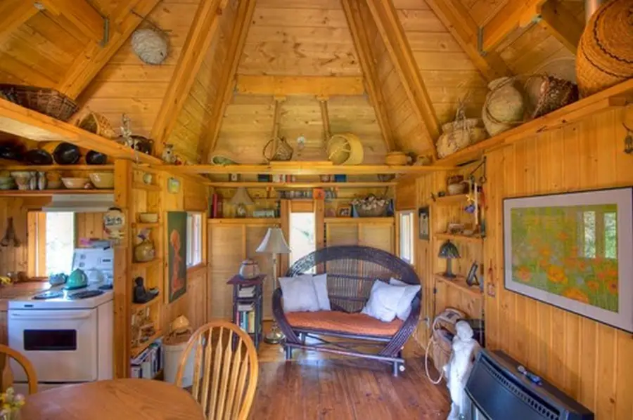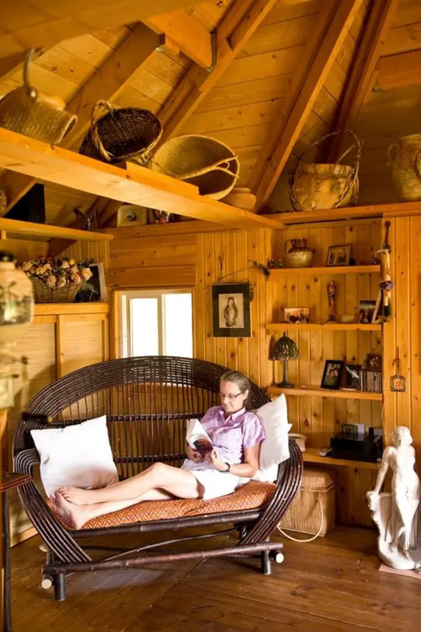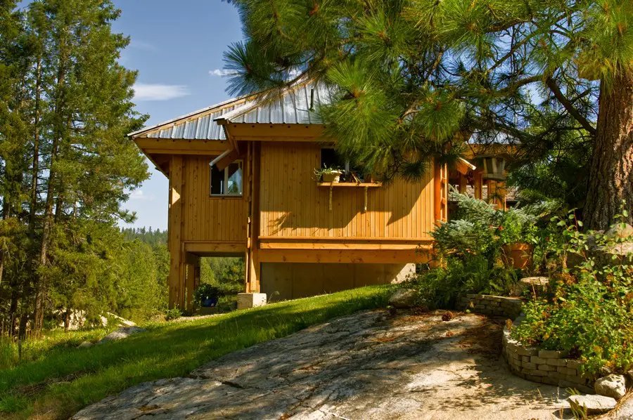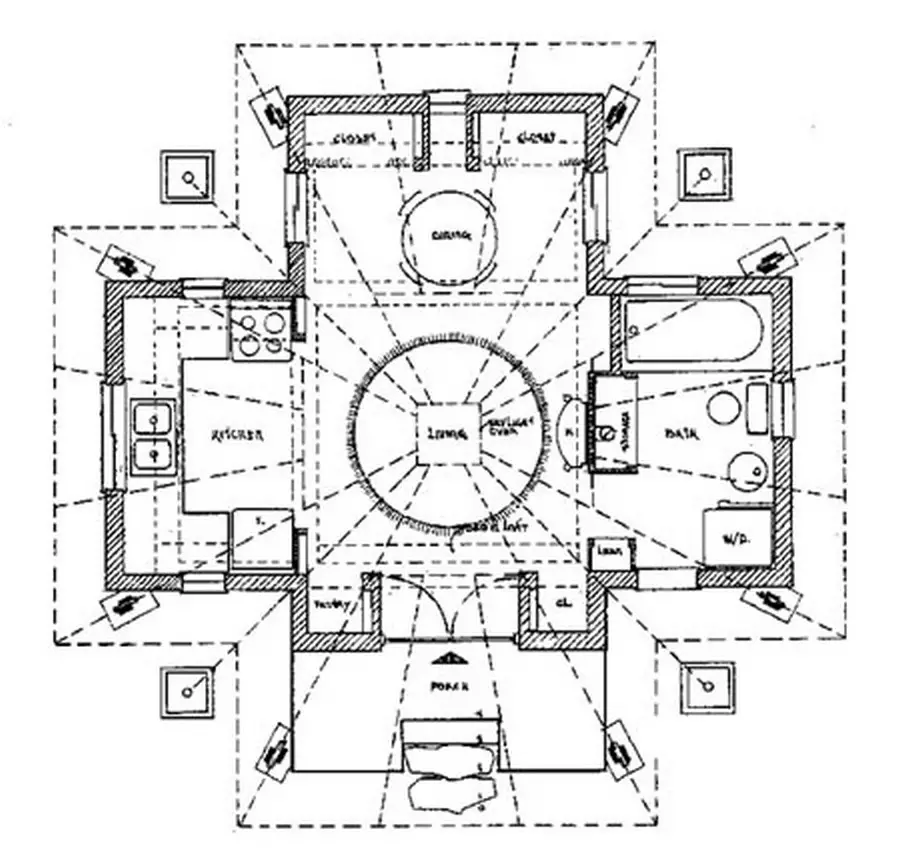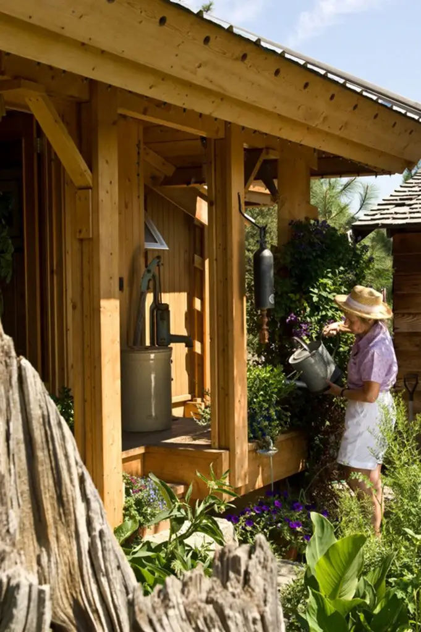Vancouver, Canada – Henry Yorke Mann – Architect
Built area: 300 sq. ft + 40 sq. ft. porch and 100 sq. ft. basement (28 m2 + 3.7 m2 + 9.25 m2)
Year built: 1999
Builder: Ken Silbernagel
Photographer: Stuart Bish
Sometimes we come across an architect who ‘really does get it’ – someone who listens and responds to the client’s needs without imposing their own ego on the outcome. In a quote from Henry Yorke Mann’s recently published book, he states “We are building sacred places, as distinct from profane places, to add layers of experience and importance to life patterns.”
Faced with a diagnosis of terminal cancer, Quietudes owner determined to make radical lifestyle changes in order to survive. Fifteen years on, she lives contentedly in an area considerably smaller than a double garage.

From the architect:
“The brief was design and build a furnished residence for a single person within a severely limited budget of $28,000 Cdn. complete, that at the same time had the spirit to exalt the human soul. This was accomplished by analyzing the home functions and distilling these to the essentials in philosophy and fact with sustainable and healthy architecture.
The home functions sorted themselves into distinct areas, the central of these was the quiet and soul of the home, the spirit/living room. Around this center developed four well defined areas:
-
- Outside Porch and Entrance
- Kitchen/ Dining
- Sleeping
- Bathroom/ Utility
This plan arrangement seemed obviously mandalic in form which was then utilized for it’s geometric order to simplify in a repetitive fashion, the actual construction. A small basement under only the central core acted as a stabilizing core while the four peripheral building segments were supported on built up posts. During the course of construction, my client elected to move the bed from the main floor to a small loft over the entrance. This allowed her to move the dining area to the original bed position.
Materials were selected on the basis of cost and their environmental and people friendly properties. Floors, walls and roofing/ceiling are breathable constructions thus avoiding the “Sick Home Syndrome”. The insulation value in all cases is R20 or better. The floors, ceilings and interior and exterior walls are all tongue and groove pine finished with only drying oils.
Due to the extreme hot temperatures of the Okanagan the roof is actually a double roof with the rain shedding metal roof separated from the insulated roof by a ventilated airspace to assist cooling while heating is supplied by a single propane fireplace.
Even with such an extreme budget as this, it is possible to build an environmentally sound home that enhances the Joy, Life and Soul of humans.”
Click on any image to start lightbox display. Use your Esc key to close the lightbox. You can also view the images as a slideshow if you prefer 8-)

