Idaho USA – Daryl Sieker Architecture
Built area: 998 sq. ft. (92.4 m2)
Building system: Post and beam
This petite guest cabin sits 3,300 feet (1,000 metres) above the snow line and overlooks nearby Cougar Gulch and snow-capped Mount Spokane. It’s name derives from the three bears foraging on the site the day the owners first viewed the lot.
Built to accommodate visiting family and friends as well as for commercial lettings, the home comprises of a single bedroom, a generous ‘great room’, a studio which doubles as extra sleeping accommodation and two bathrooms.

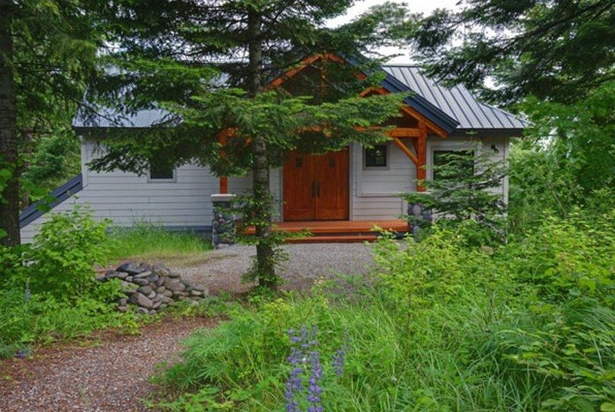
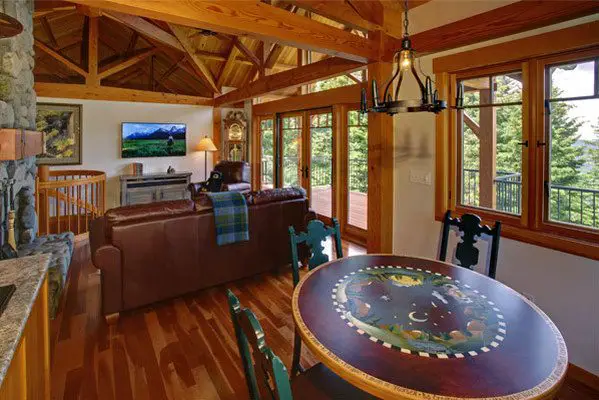
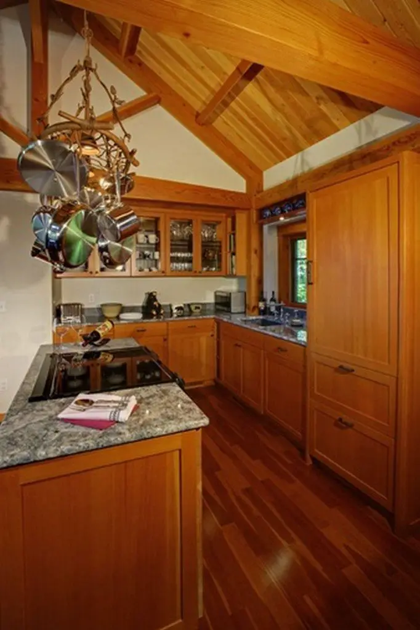
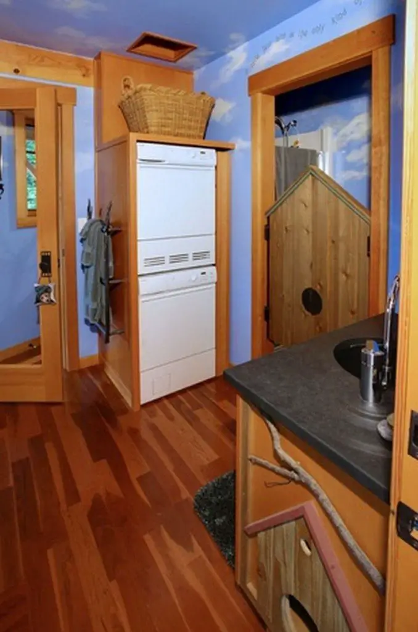
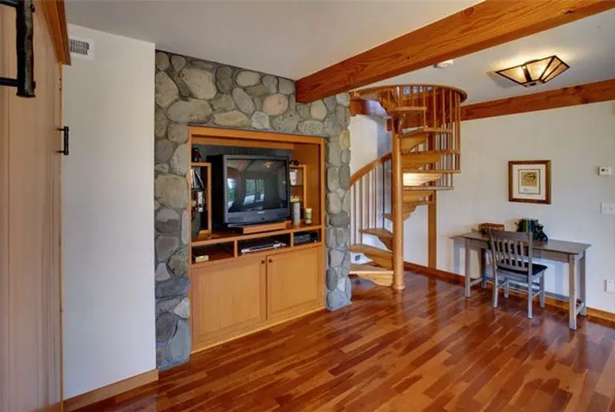
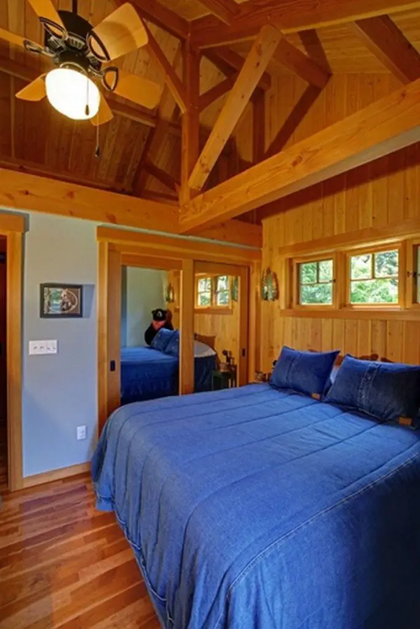
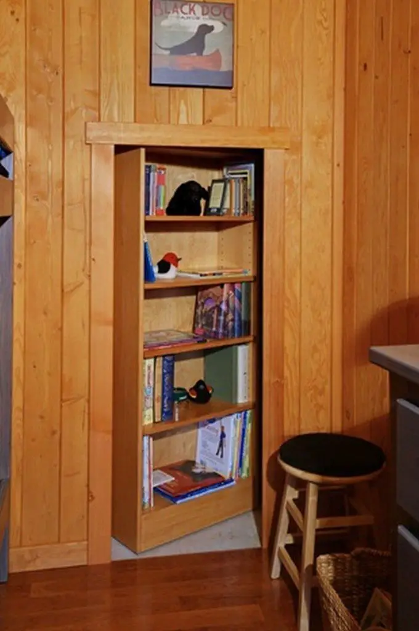
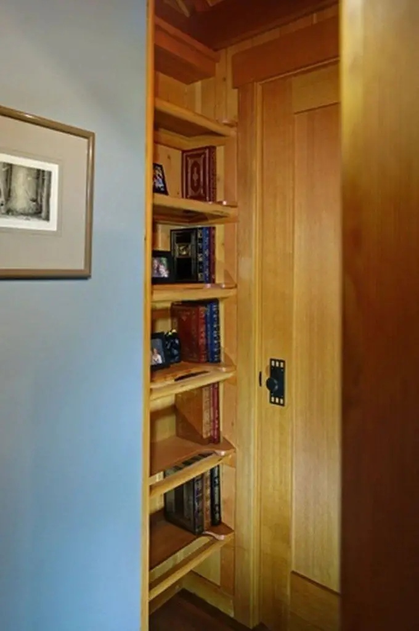
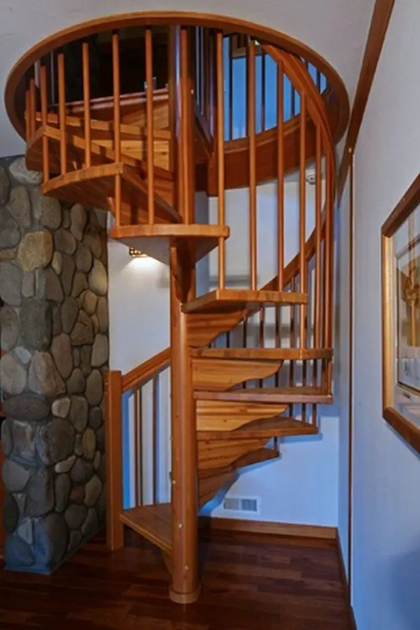
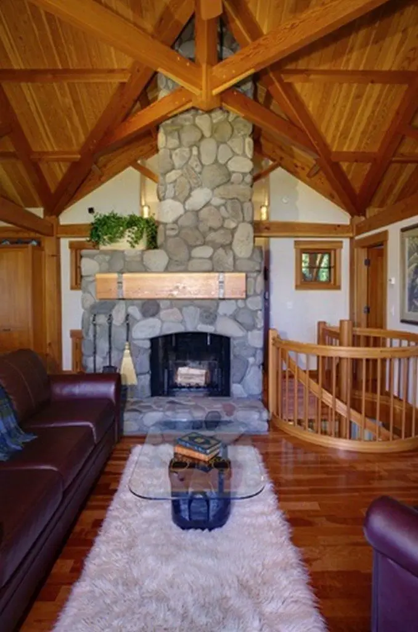
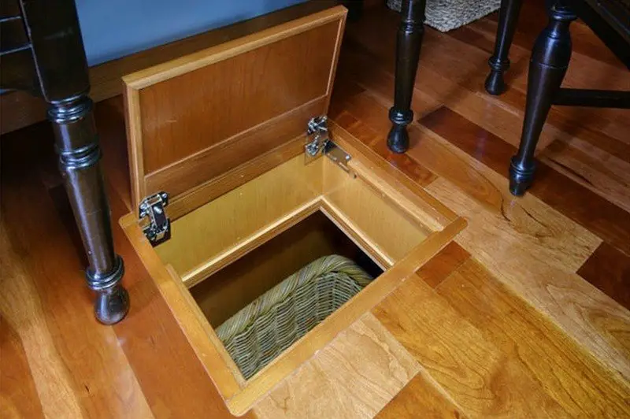
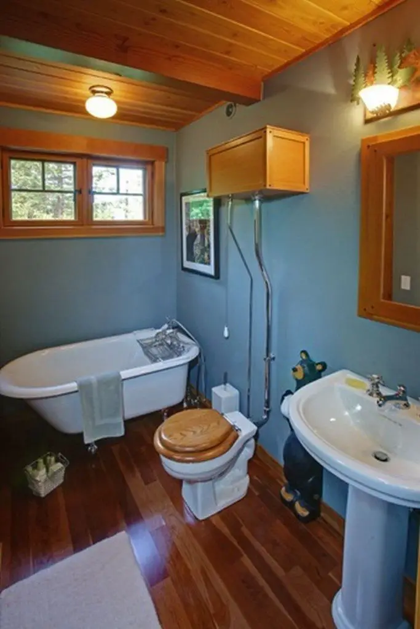
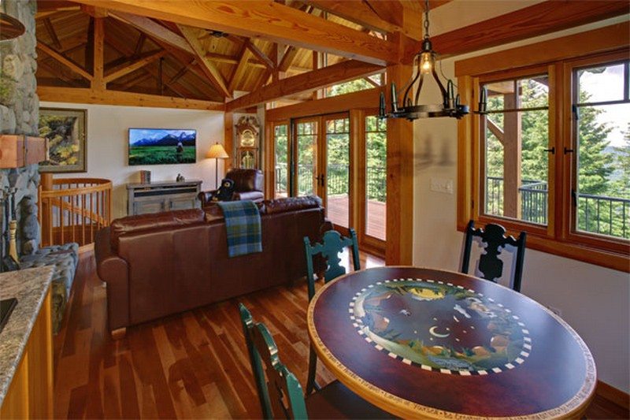
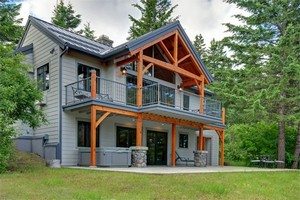
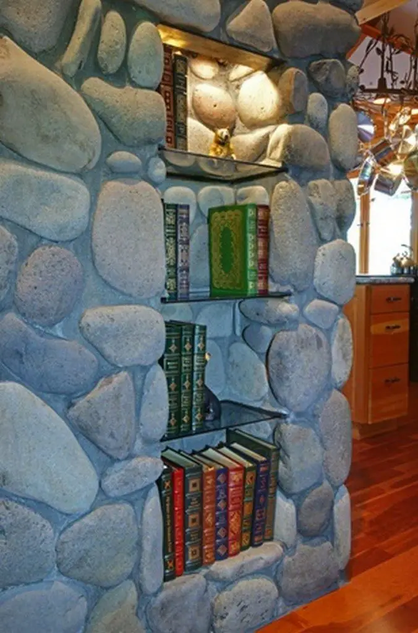

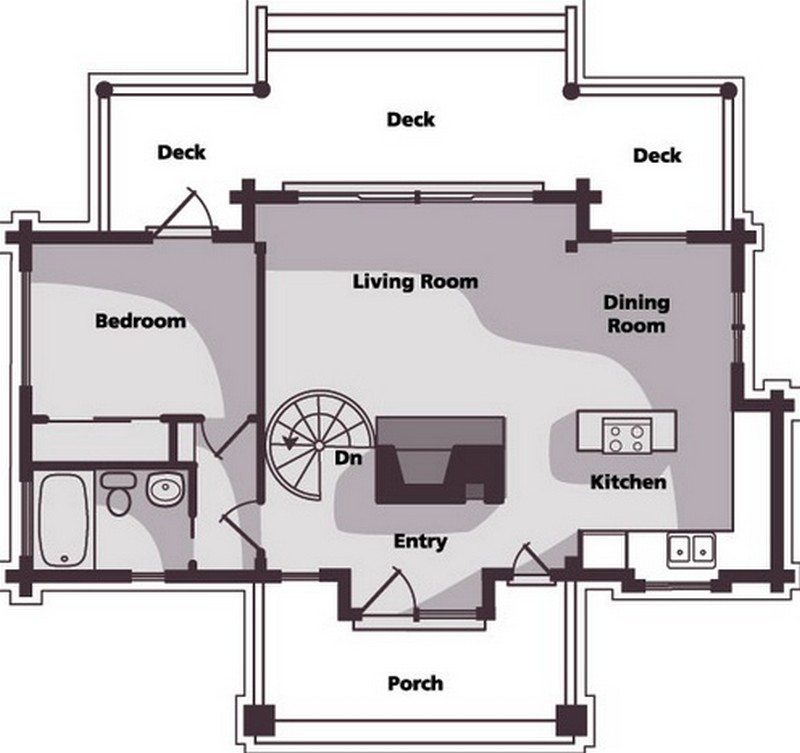
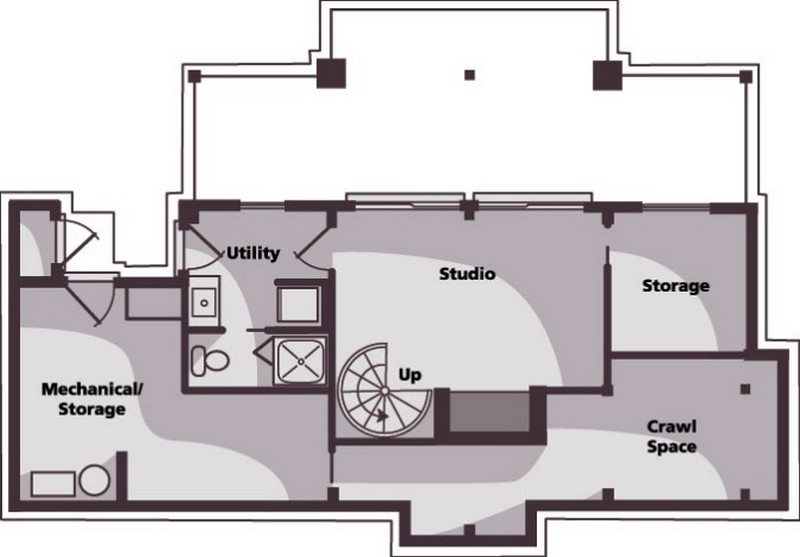
The owners, John and Betsy Anderson, acted as general contractors (owner-builders) which allowed them to get the result they wanted within their budget.
Unfortunately, we were not able to locate a website for the architect, but he is situated in West Linn, Oregon and can be contacted on (503) 657-4399
Click on any image to start lightbox display. Use your Esc key to close the lightbox. You can also view the images as a slideshow if you prefer ![]()
Another Post and Beam vacation home you’ll enjoy viewing is The Bowen Mountain House…
Source: LogHomes.com





