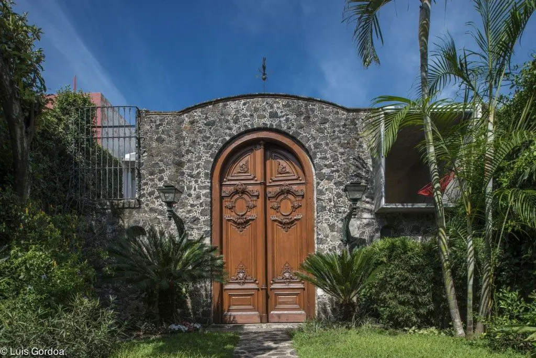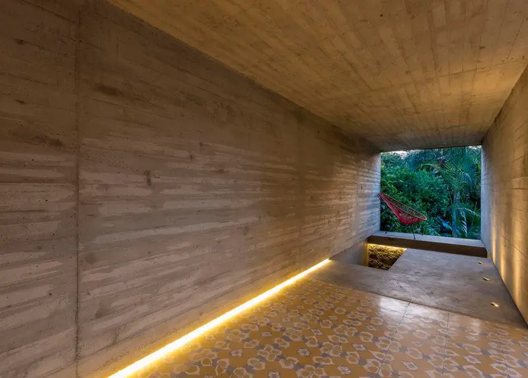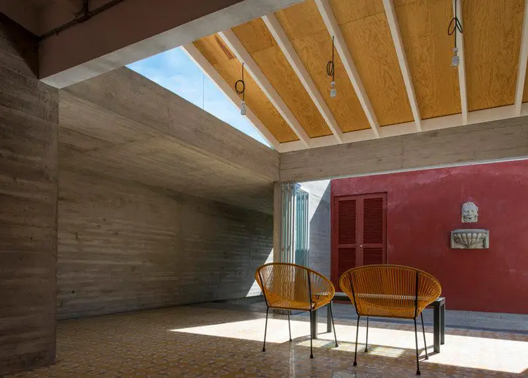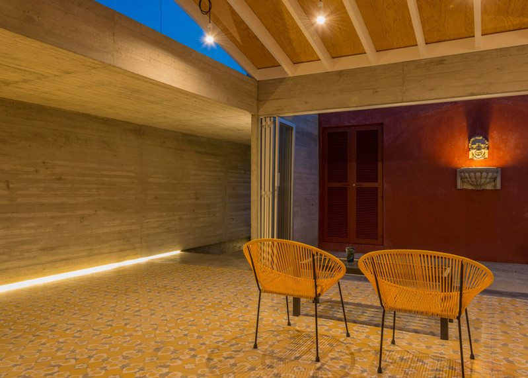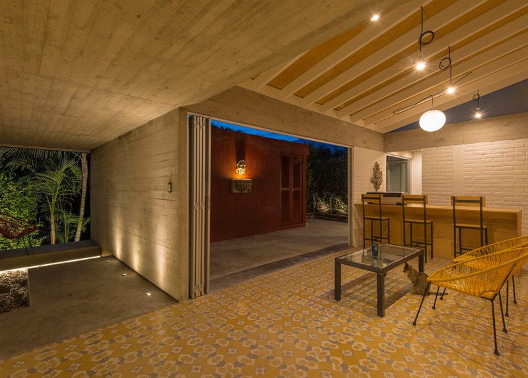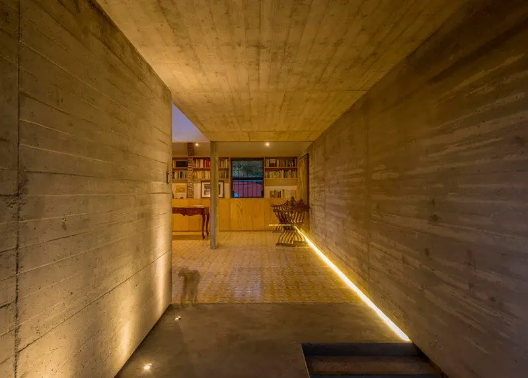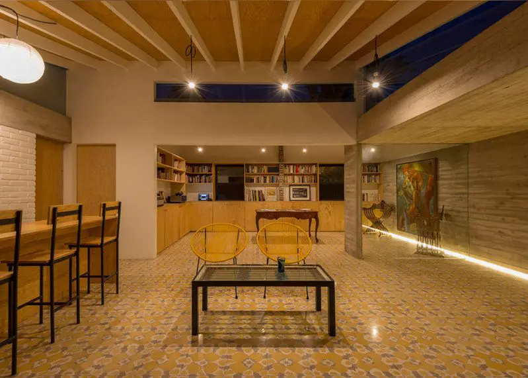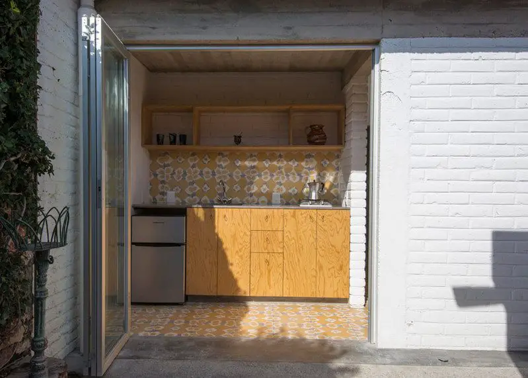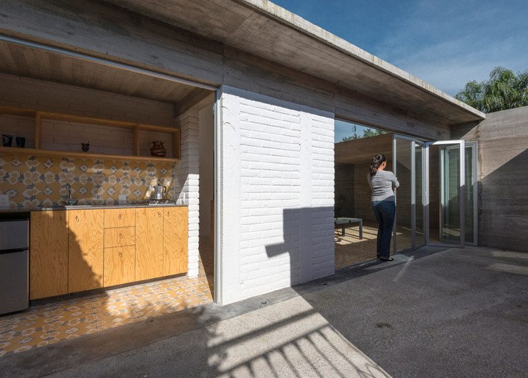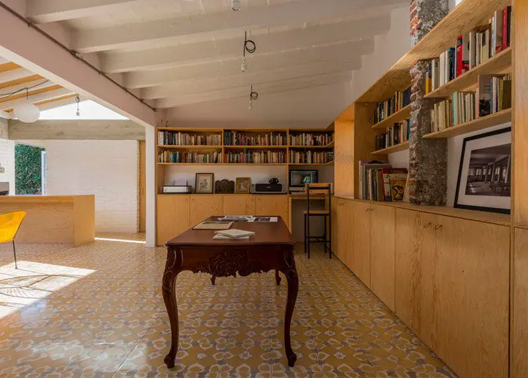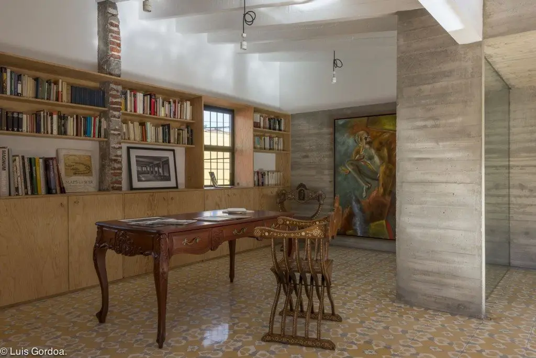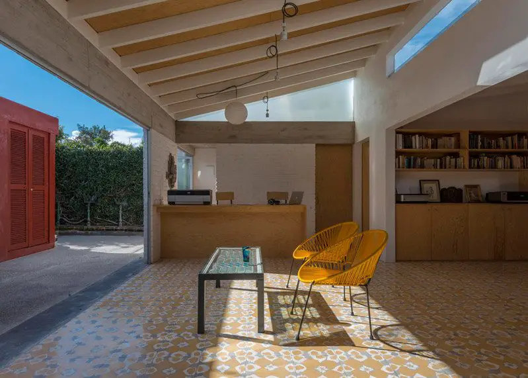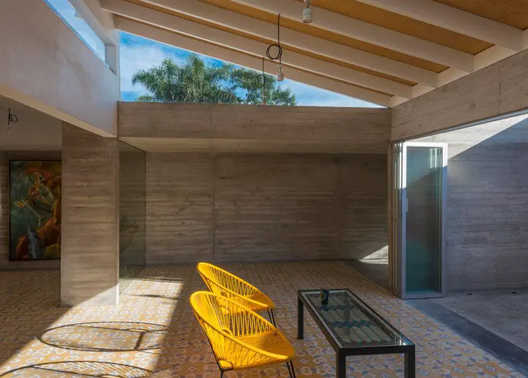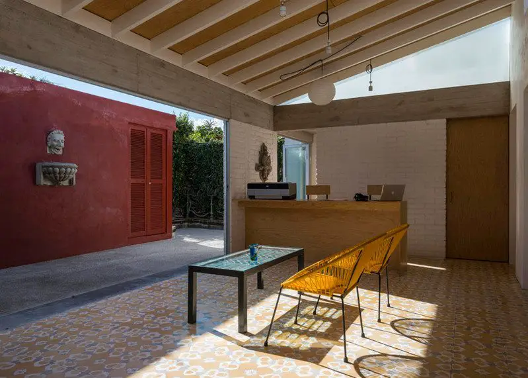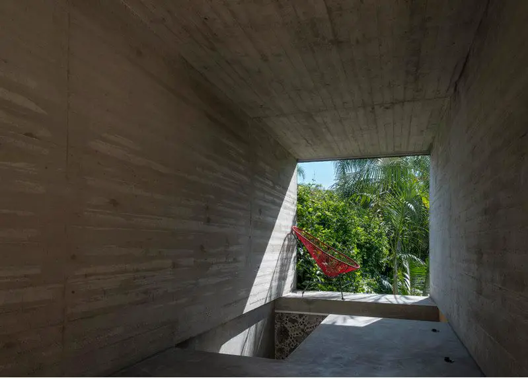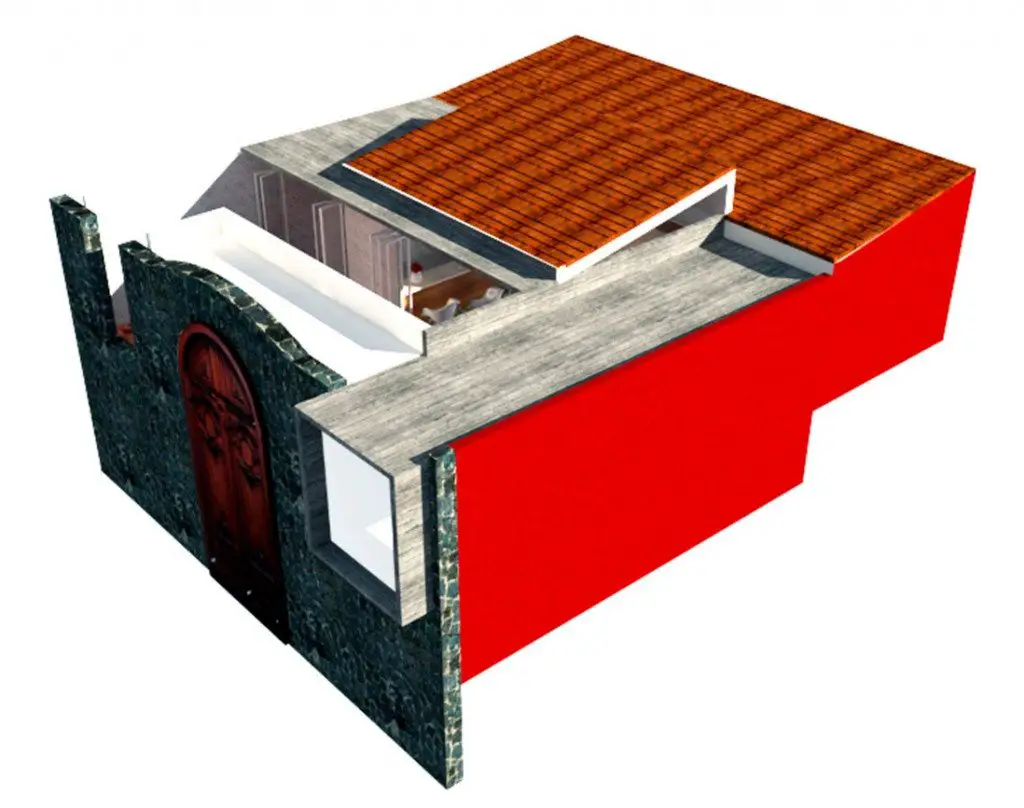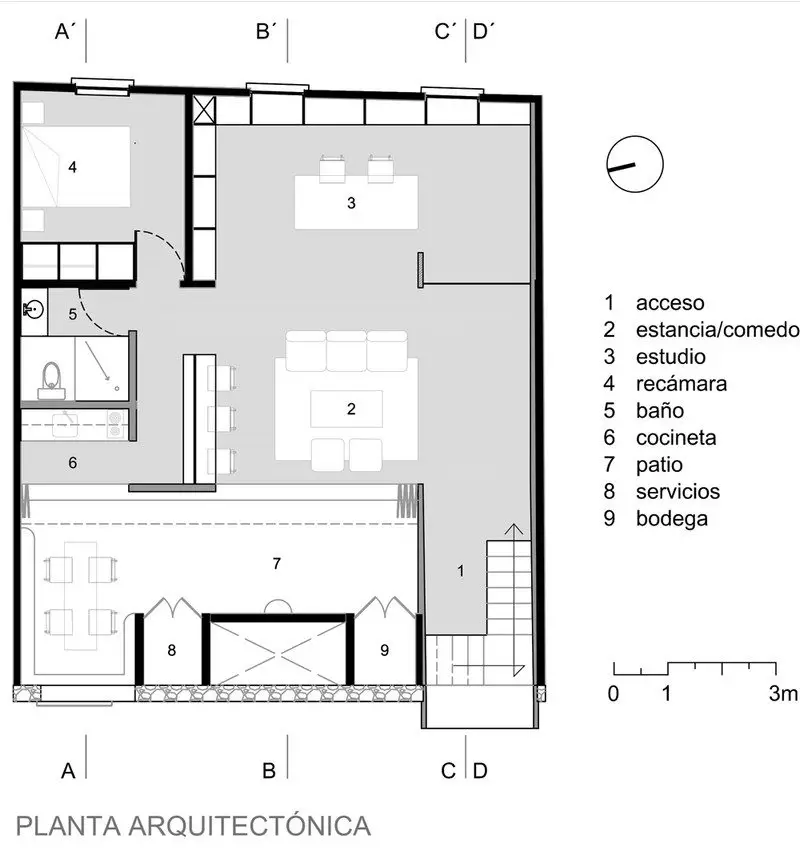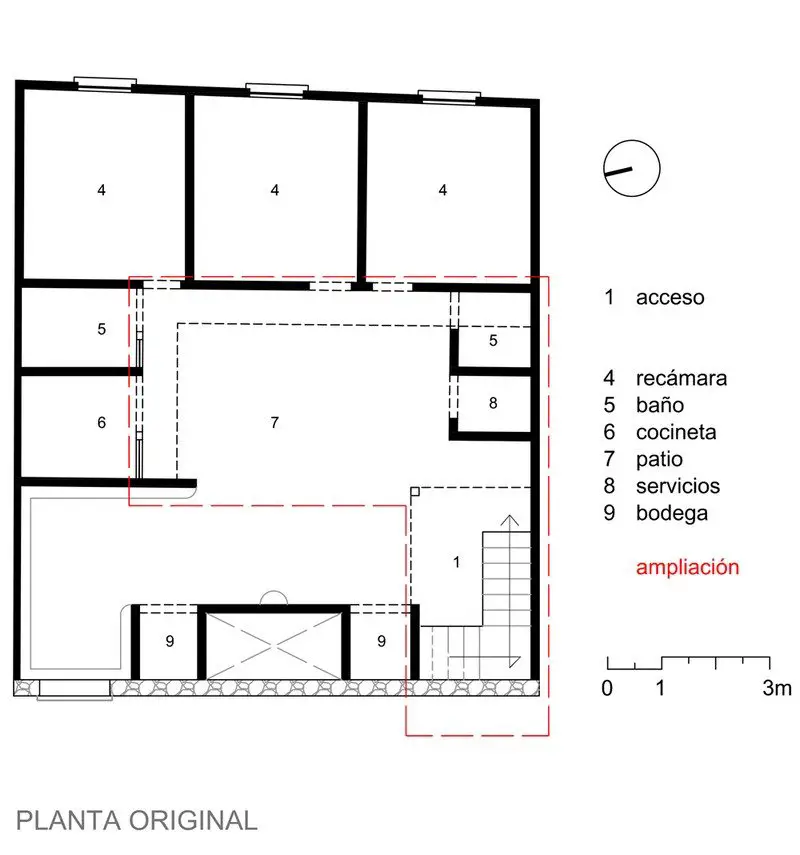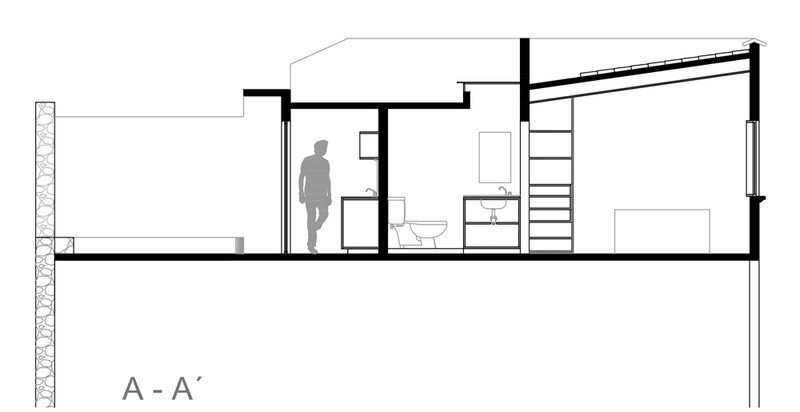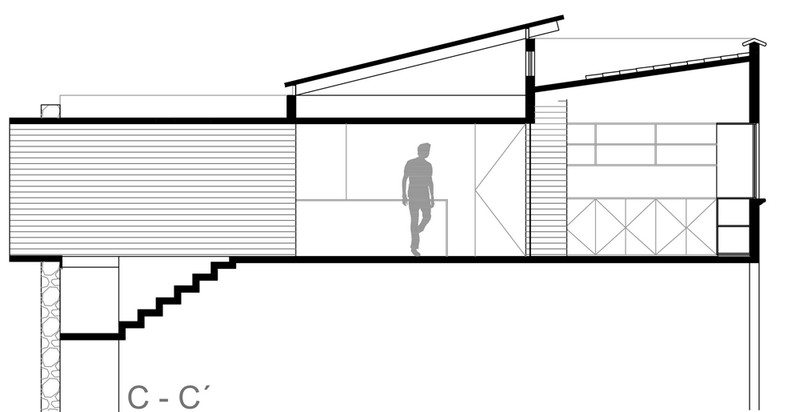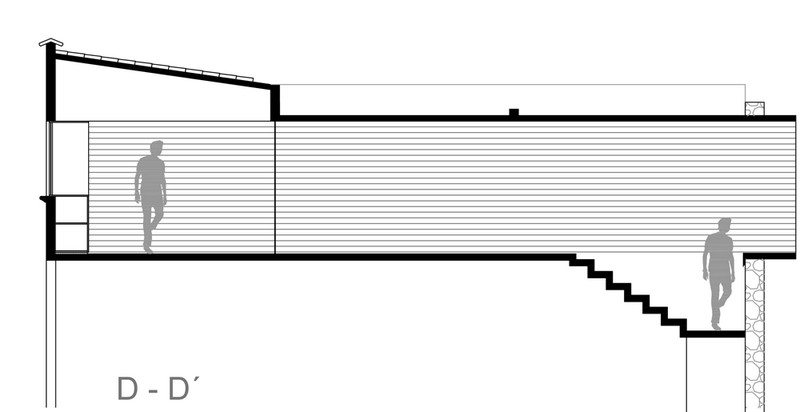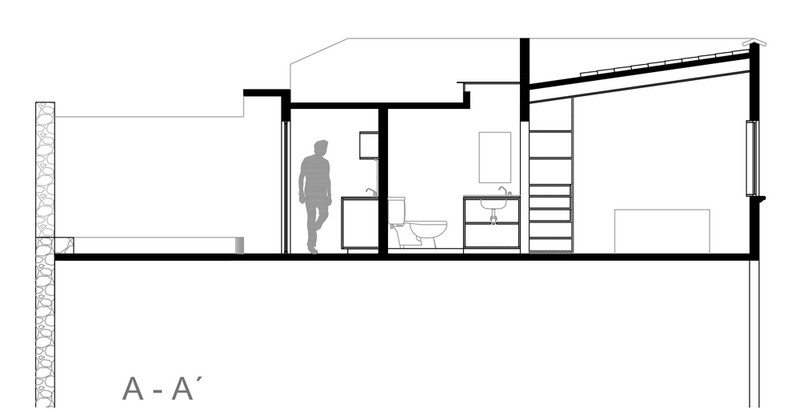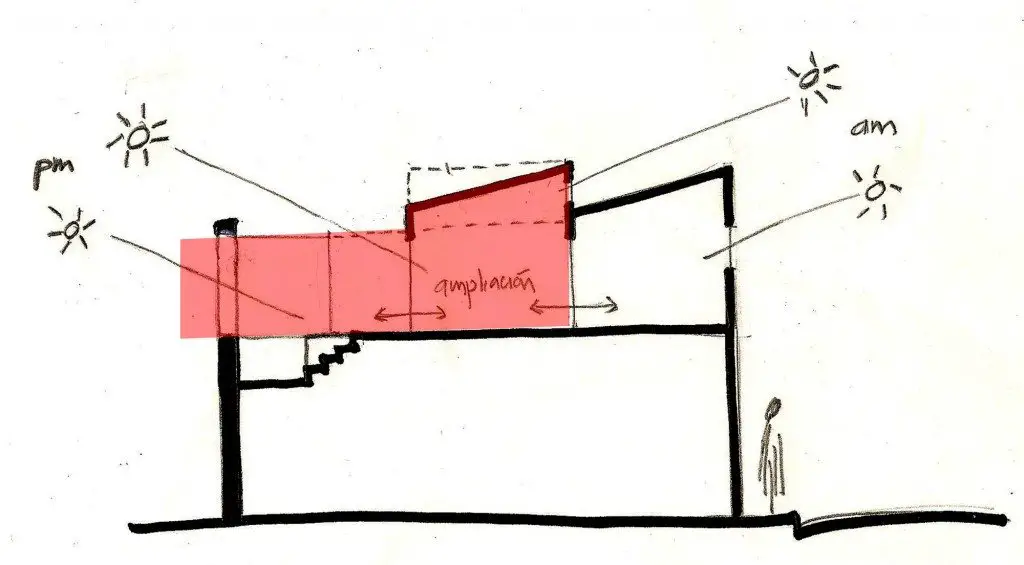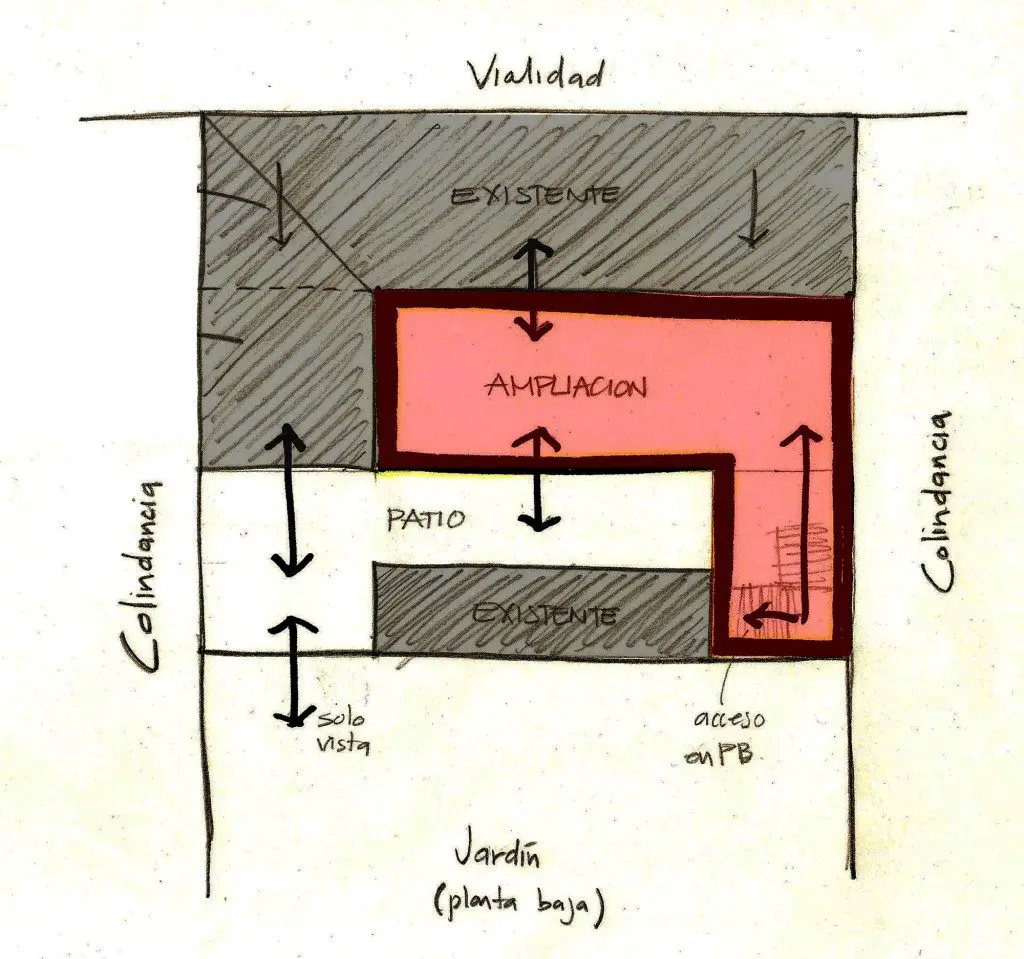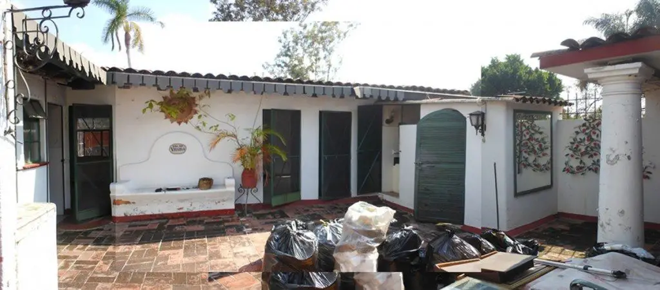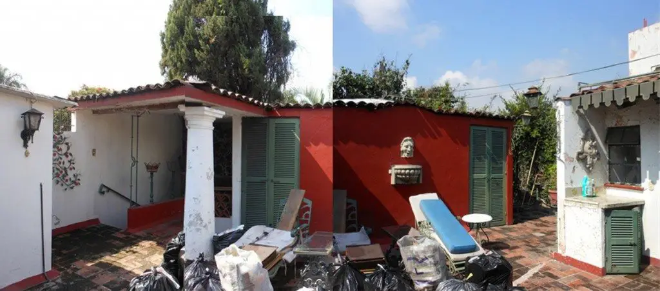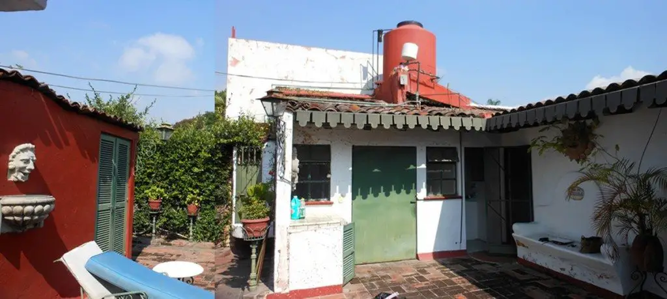Cuernavaca, Mexico – APT arquitectura para todos
Built Area: 100 m2 (1080 sq. ft.)
Construction: APT arquitectura, Vicente Barragán Hernández
Photography: Luis Gordoa
Renders: Edgar Saúl Bahena Cruz
Levya 506 is a melding of the past and the future of the oldest neighborhood of the Mexican city of Cuernavaca. The site offered convenience and a good outlook but the existing home was in a major state of disrepair. The apartment is located above the garage of an old mansion that had been split into multiple titles.
 From the architect:
From the architect:
“The project consisted on transforming an unused service area of a big rambling house located in the limits of the historic center zone of Cuernavaca city into a studio-dwelling for a young historian. The main objective was to cover all specified necessities assigned to the project with the least possible operations taking full advantage of the existing building and the client’s budget.
The transformation lies in the definition of three basic elements: the access tunnel, the integrated carpentry work of plywood and the mosaic of handmade paste. Each of these elements were highlighted by their materiality and contrast with the white used to cover all the walls and original roof.
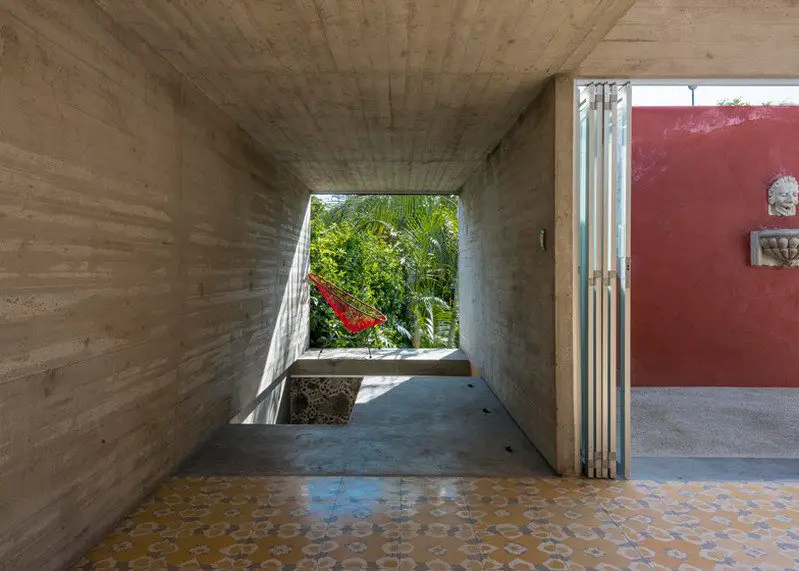
The access tunnel is an exposed concrete element that serves as a hall to the studio-dwelling. It goes across the studio and it turns into a viewpoint towards the garden of the main house.”
A key requirement of the home was a library where the owner could store all his reference works. This includes hidden work surfaces and a desk.
Click on any image to start the slideshow.
If the idea of a home library is appealing, you’ll enjoy viewing Casa Kike with it’s 16,000 books!

