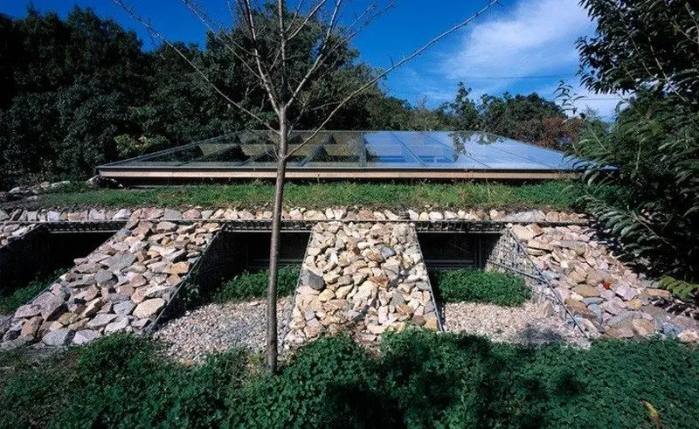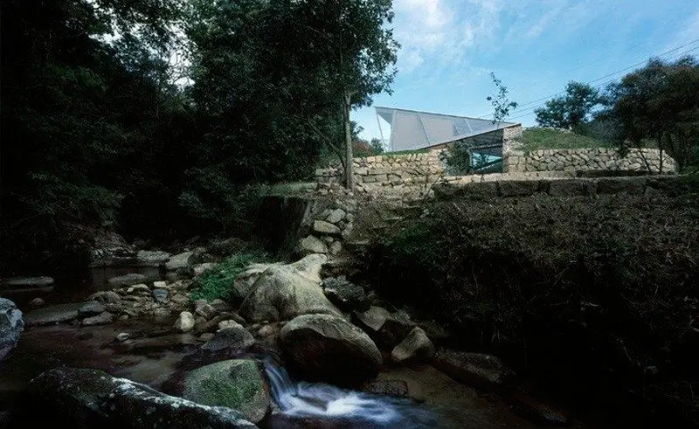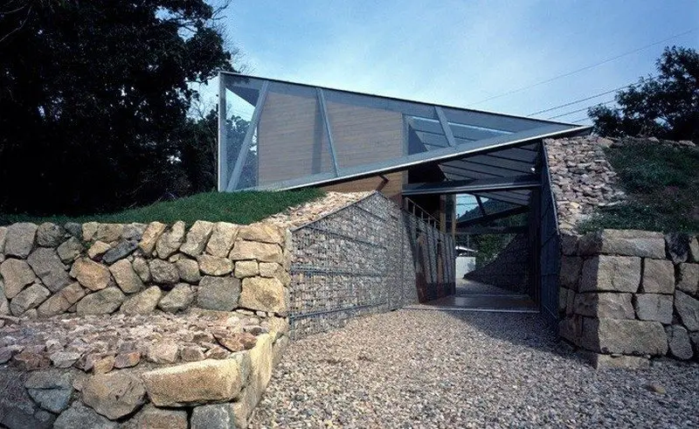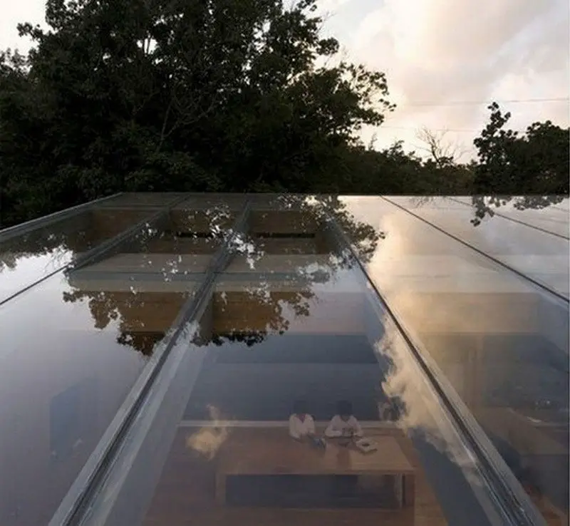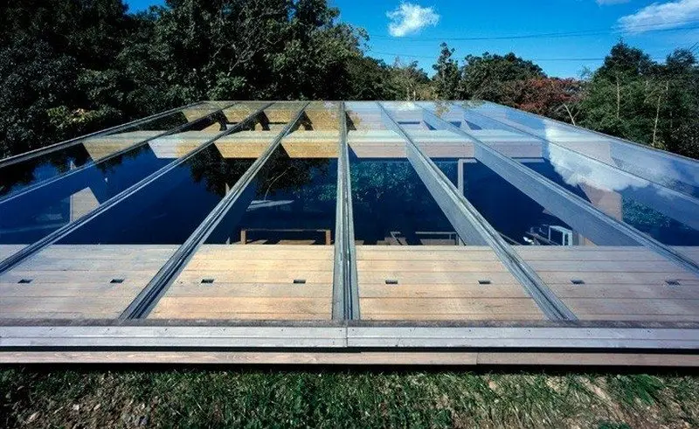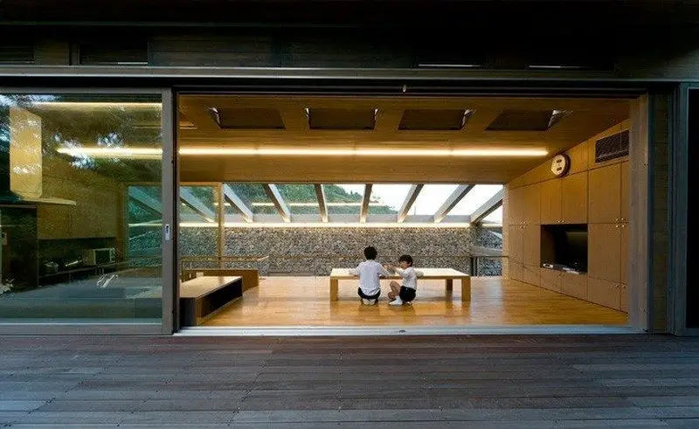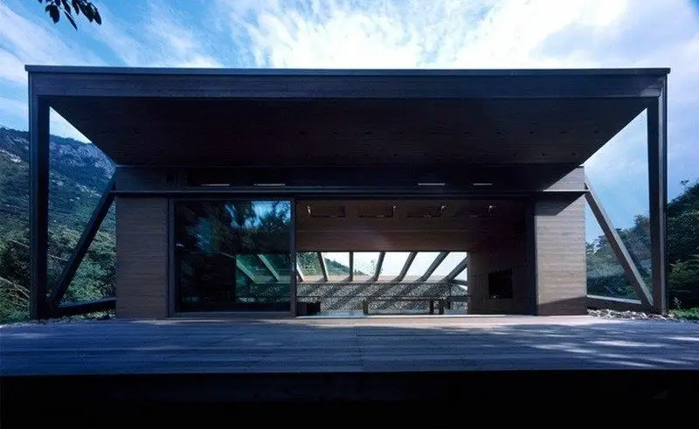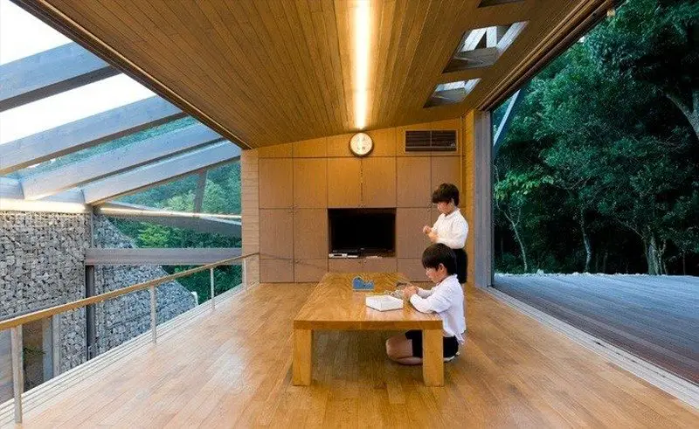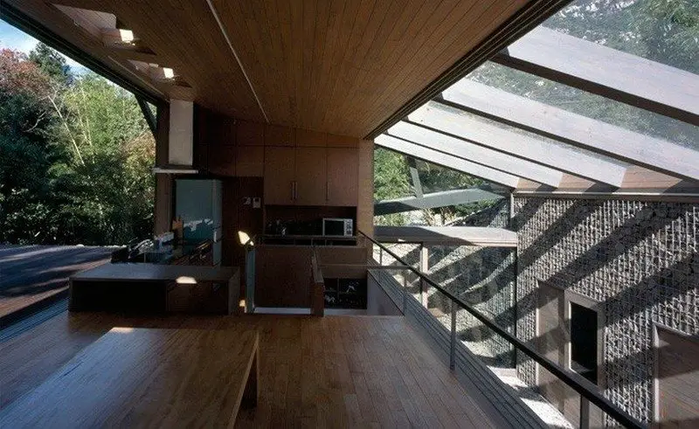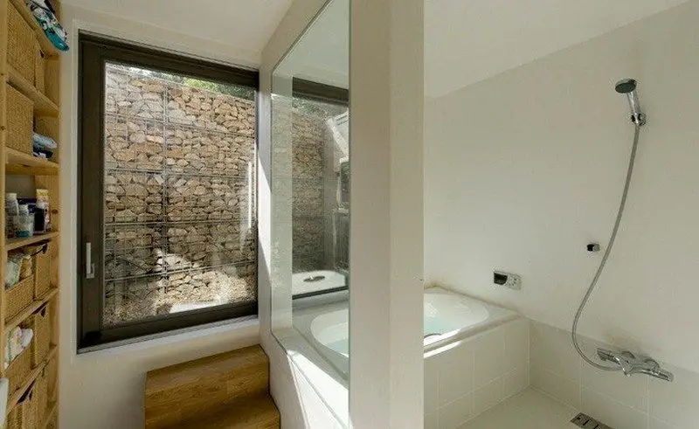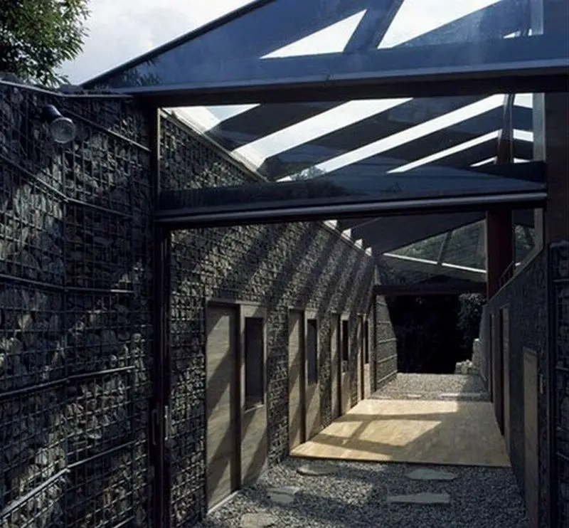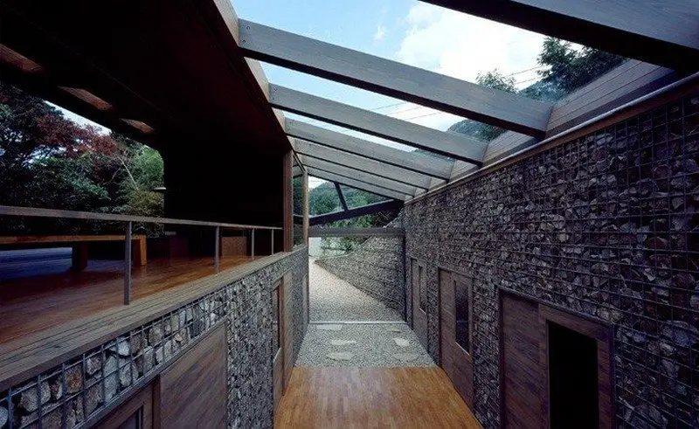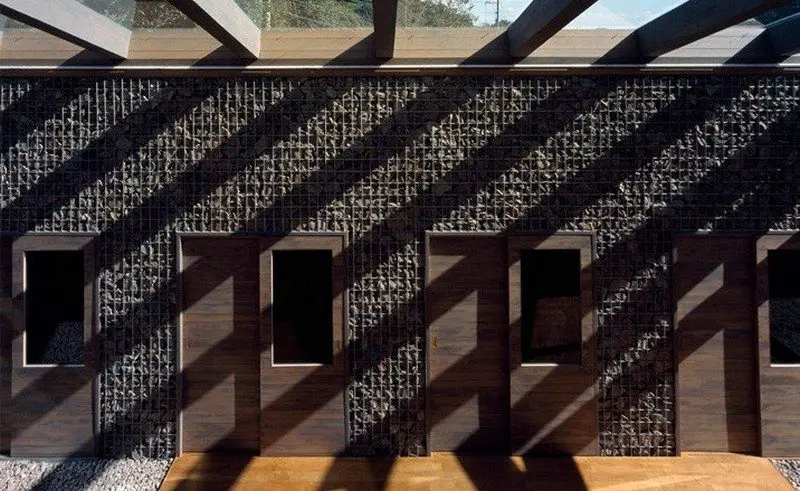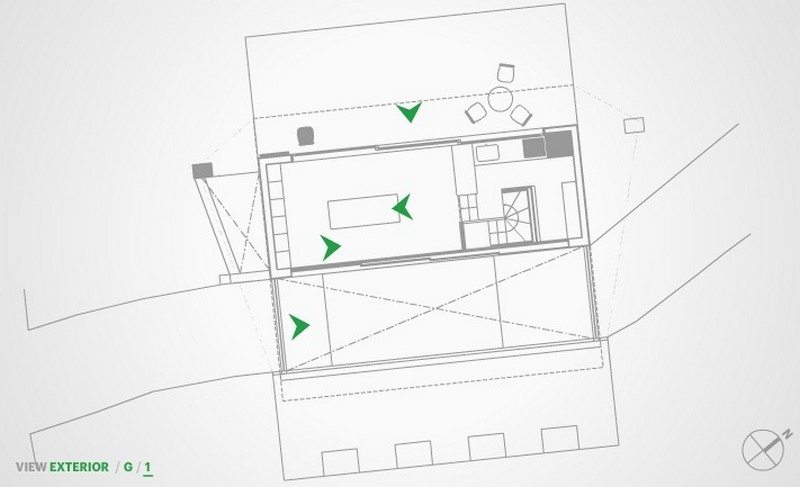Near Hiroshima Japan – Hiroshi Sambuichi
Site area: 12,000 m2
Built area: 100 m2
Photography: Katsuhisa Kida / FOTOTECA
Gabion walls made from local stone and a glass roof tell you that this is no ordinary home. Hiroshi Sambuichi is an architect who appears to have little time or patience for conventional architecture. He has spoken at conferences around the world on topics related to sustainability in architecture. While many of his contemporaries compete for glory in the world of high-rise, high density, high prestige cities like Tokyo, Singapore and Dubai, Sambuichi continues to make waves from his modest Hiroshima-based office.
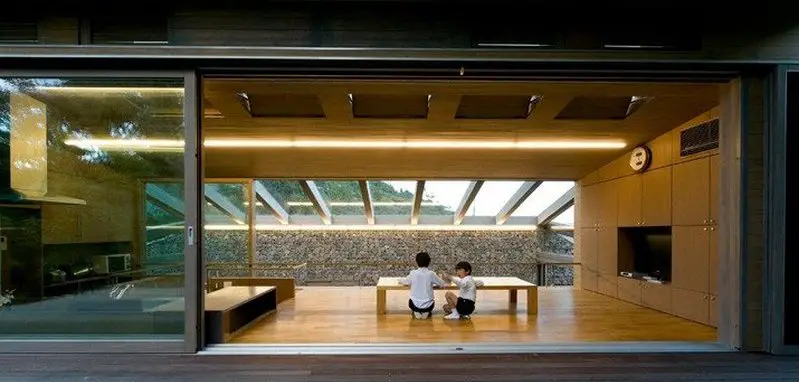
The project shown here is a house for a couple and their three children, The objective is the efficient use of natural energy sources to demonstrate that good design is first and foremost all about getting the right balance between the building and the environment in which it resides.
Committed to truly understanding the local climate of every project before engaging in the design process, Sambuichihe has a growing reputation for producing indigenous architecture, strongly linked with the local landscape. He typically uses simple but high-quality natural materials like Japanese cypress, chestnut wood and crushed stone. The result is both harmonious and liveable.
“A close examination on how changing wind directions and intensities in daylight influences the site, enables me to understand what kind of architecture is really needed on each location”,
The site is very exposed and at times experiences everything from harsh, mountain winds in winter to very warm summer days with strong sea breezes . Rather than fight the environment, the design works with it by including a 2.26 metre (7 1/2 ft) wide north-south cut through the lower level. This provides natural ‘air-conditioning’ throughout the entire home. Next, he nestled four bedrooms and a sunroom in the ground, letting the earth’s warmth regulate the indoor temperature. The upper ground level comprises a living area, dining room and kitchen, with a slanted glazed roof that follows the slope of the mountain.
“In summer, the subterranean sun room gathers the valley wind so that each bedroom gets a breeze of fresh air, while in winter the glass tent collects the necessary solar heat, With all windows open, the family can enjoy the privilege of hearing and feeling the nearby river and falling forest leaves, making living inside Base Valley as close to earth as it can get.”
Click on any image to start lightbox display. Use your Esc key to close the lightbox![]()

