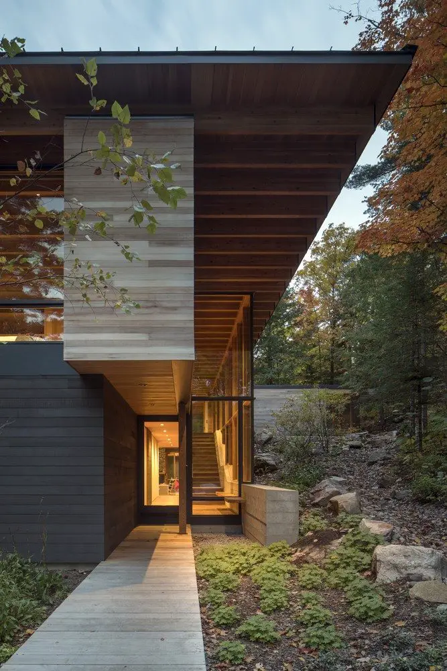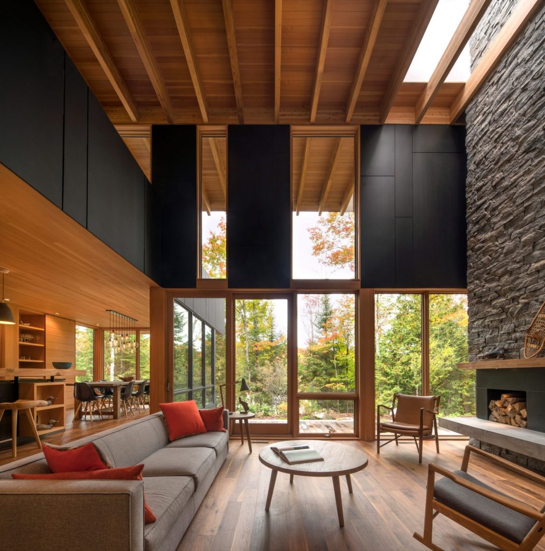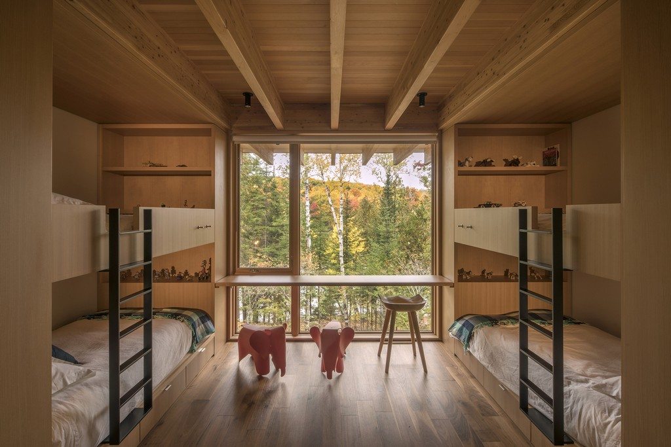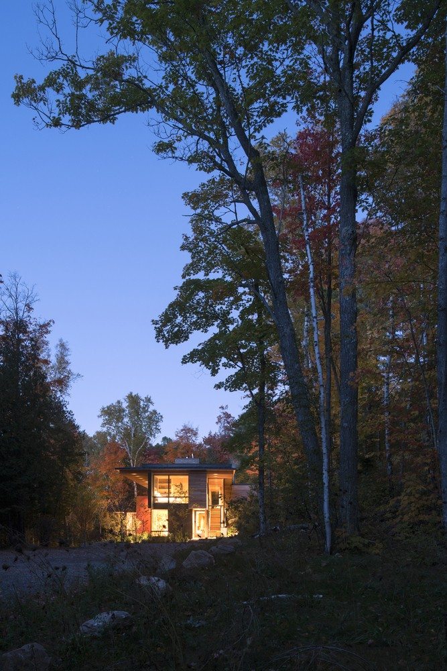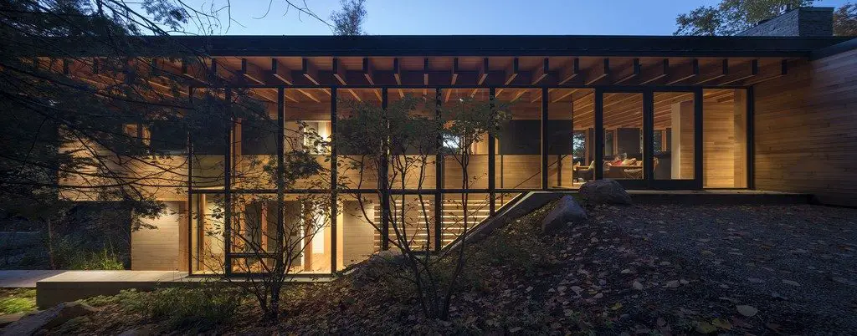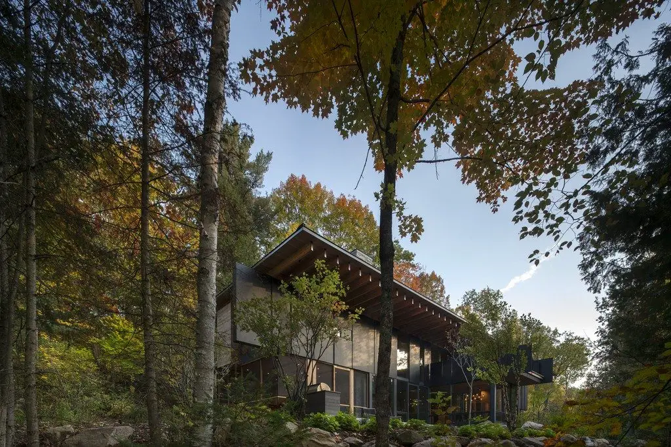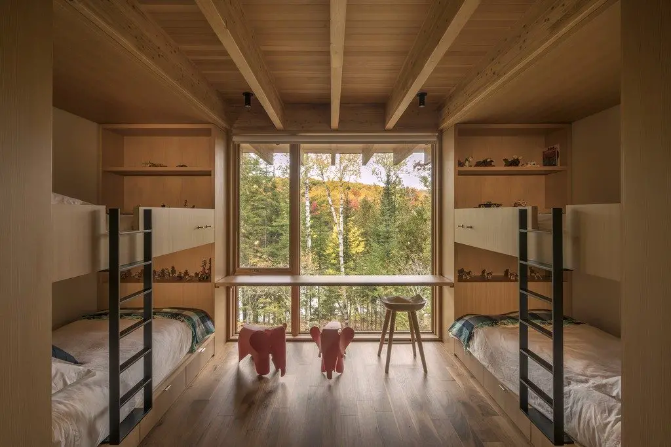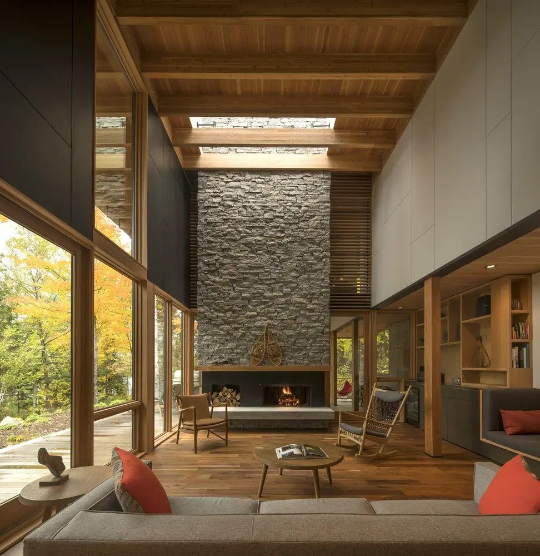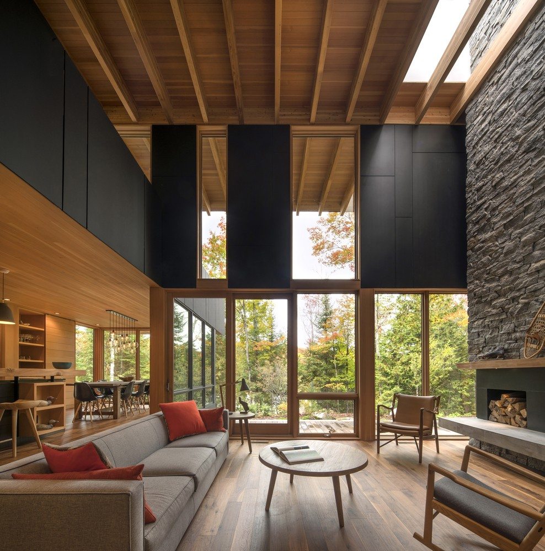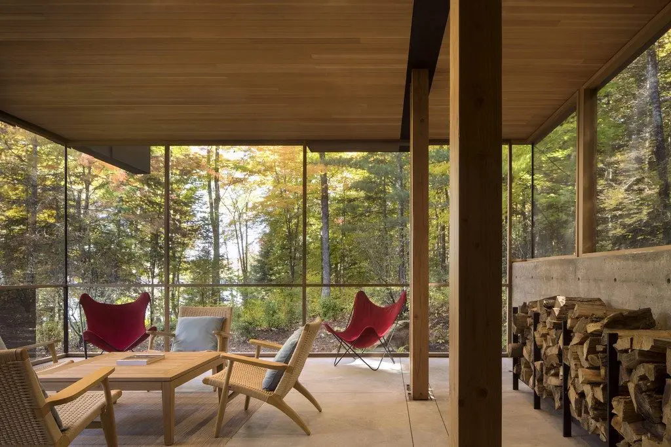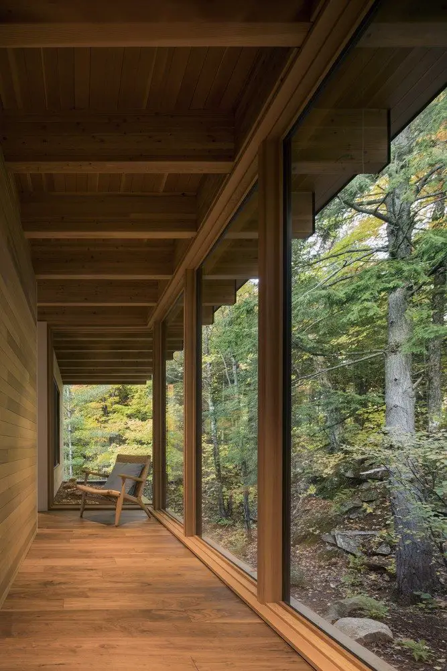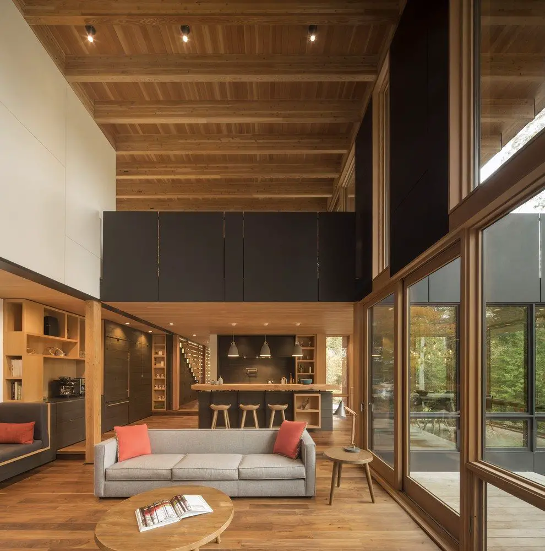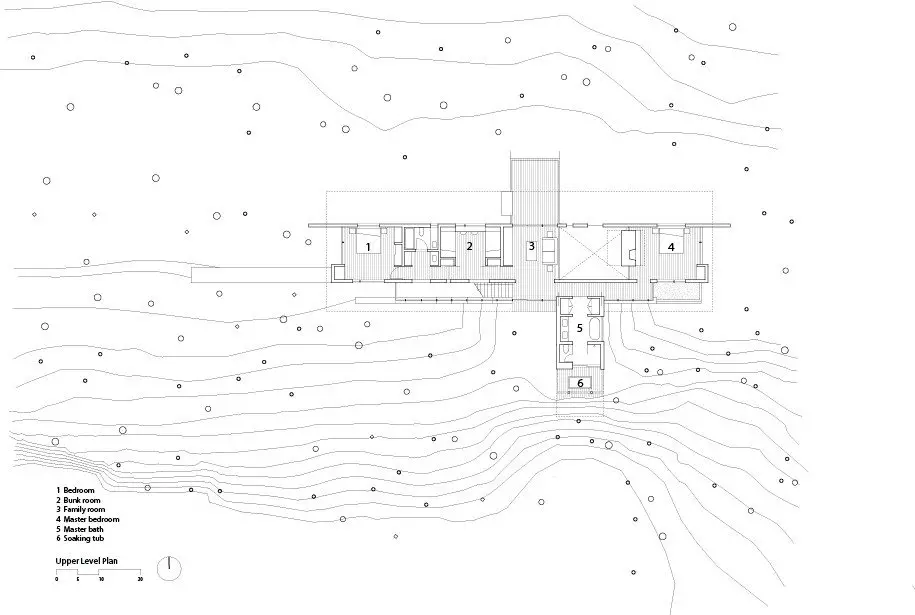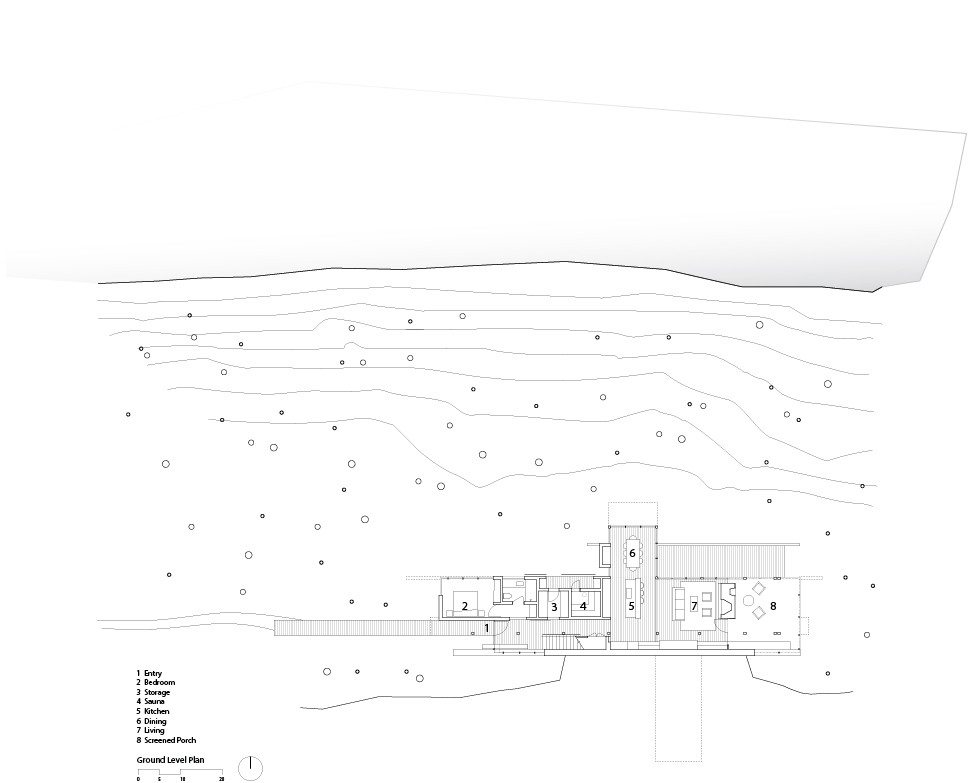Post Contents
Canada – Bohlin Grauman Miller + Bohlin Cywinski Jackson
Project Year : 2015
Developed Area : 305.56 m2
Photographs : Nic Lehoux
Three hours away from the hustle and bustle of urban Toronto is a woodside retreat near Contau Lake. The Bear Stand has large glass walls that provide sweeping views of the picturesque area where it stands – lush vegetation and tall trees that change colors with the season.
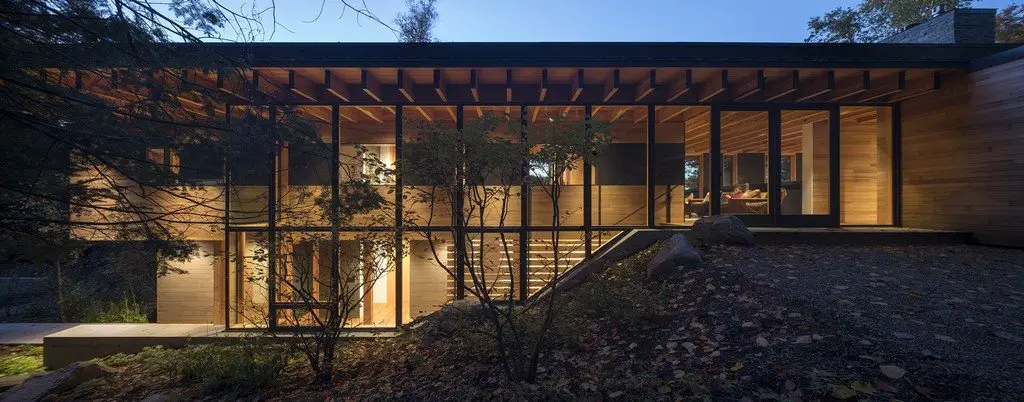
Built as a place of relaxation, the homeowners wanted to share the place with others so they turned it into a vacation rental home.
It has 4 bedrooms and 3 baths perfect for vacationing families. Dispersed throughout the house are little surprises that make staying worth it – a Japanese soaking tub, a sauna, and a screened-in porch.
High ceilings with exposed beams, timber floors, and timber furniture make this two-story structure warm and comfortable.
With canoe docks, private trails, and boardwalks, Bear Stand offers luxurious isolation at its finest.
Notes from the Architect:
Located approximately three hours northeast of Toronto, Ontario, this 3,300 sq. ft. retreat is carefully situated along the shores of Contau Lake on a remote, seasonally isolated woodland spanning nearly 100 acres. Recalling childhood adventures exploring the surrounding lakes and forest, the clients wished to share this unique place with others by creating a place of reprieve to be rented to vacationing families.
Nestled between the lake and an adjacent granite rock-face rising up to the south, the retreat serves as a jumping-off point to an expansive private trail network fashioned by the client. A series of delicate canoe docks and boardwalks knit shallow marshes with hilltop perches, urging exploration by both water and land. Vehicular access ends at the property, which backs onto government Crown Lands, creating a truly remote sensory experience.
The two-story residence stretches parallel to the lake and rock face, with primary living and dining spaces at ground level spilling to the outdoors, and sleeping and bathing spaces perched above to capture expansive views of the lake and surrounding forest. The two levels are connected by a glazed stair volume adjacent the hillside and anchored by a monolithic fireplace clad in locally sourced granite. Outdoor amenities such as a private sauna, ofuro soaking tub, hot tub, and screened porch allow immediate enjoyment of the surroundings within comfortable reach of the interior space.
A raft of exposed Douglas fir glulam beams and decking cantilevers out over a rhythmic façade of black fiber-cement panels and stained cedar siding that mimic the lines of the forest. Interiors are finished with fir windows, wire brushed walnut flooring, benches and bar tops reclaimed from a nearby barn, and hand-crafted tile. This rich palette of materials lends a tactile softness to the building that blends seamlessly with the natural environment.
Click on any image to start lightbox display. Use your Esc key to close the lightbox. You can also view the images as a slideshow if you prefer. 😎
Exterior Views :
Interior Views :
Drawing Views :
Check out Timms Bach, an off-the-grid beach shelter in New Zealand.

