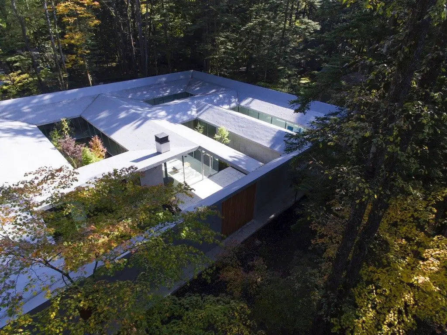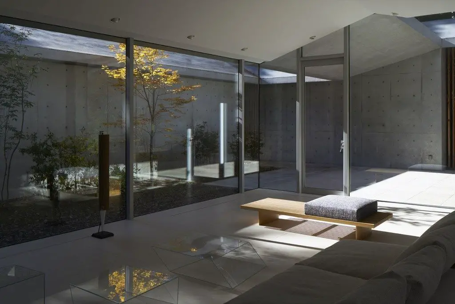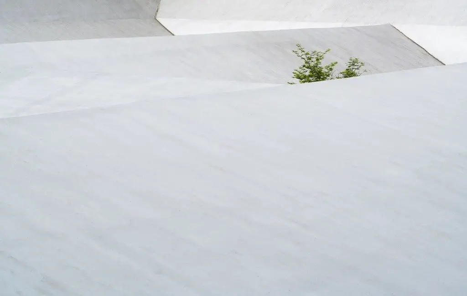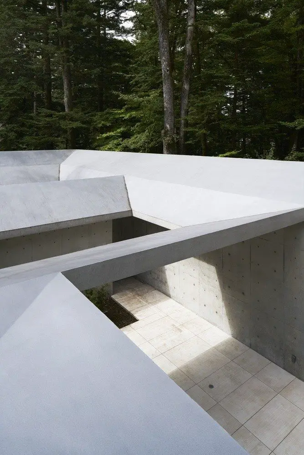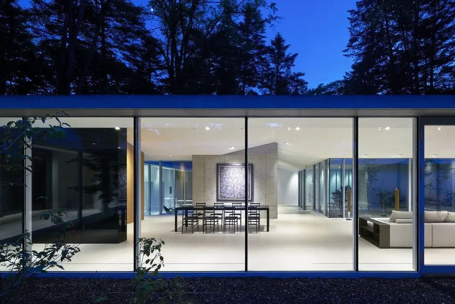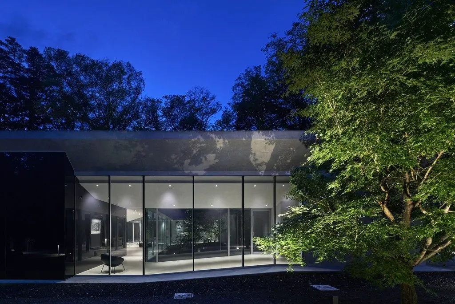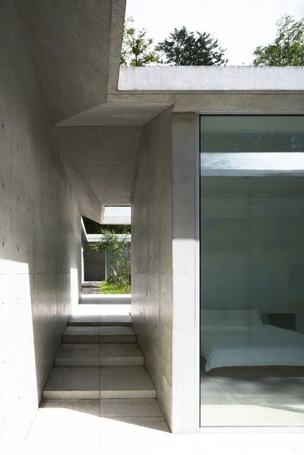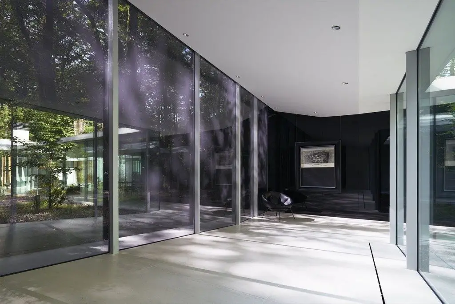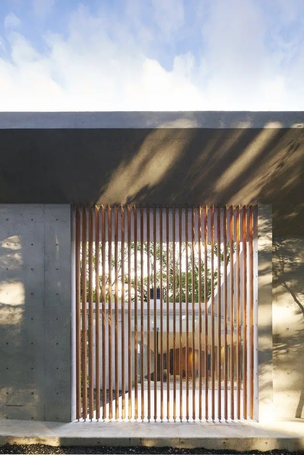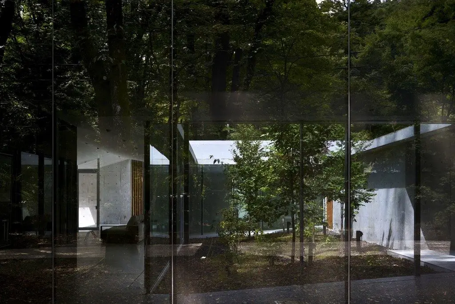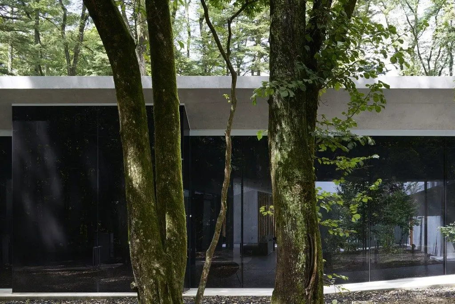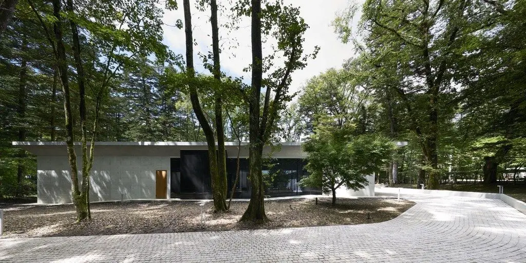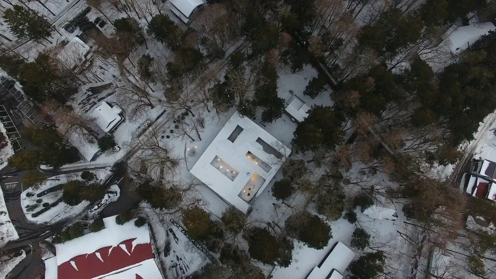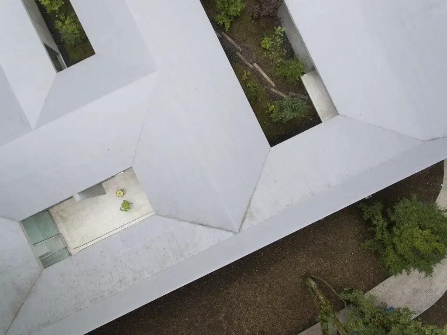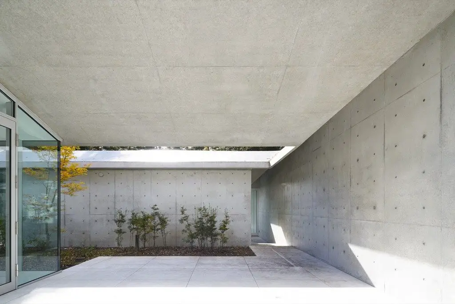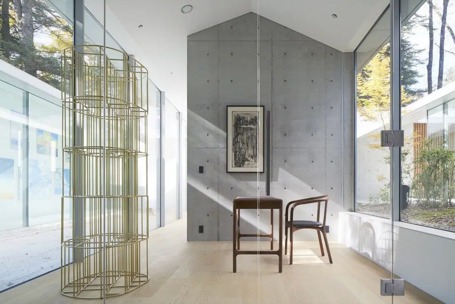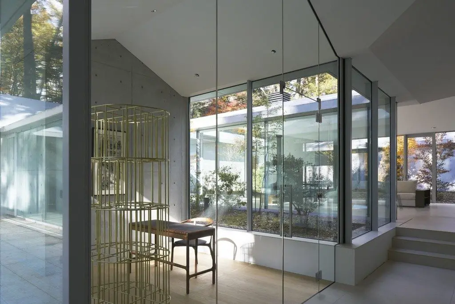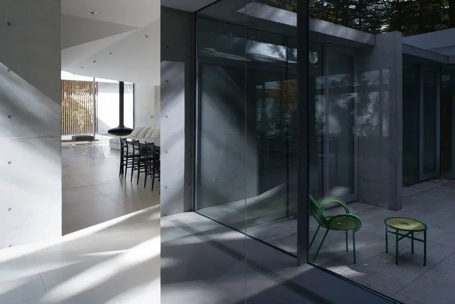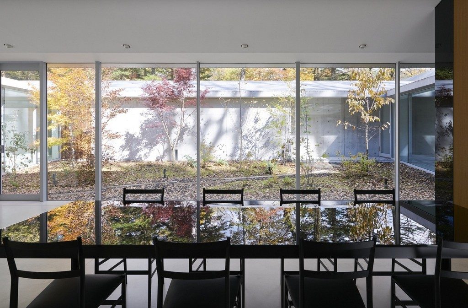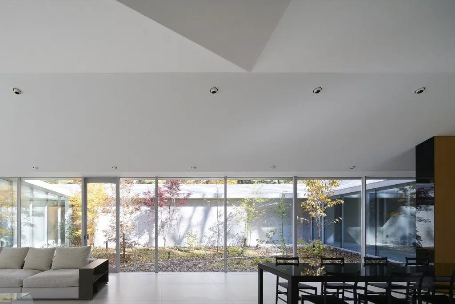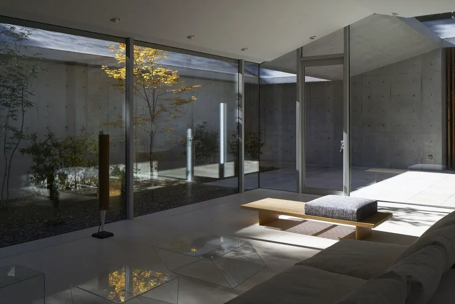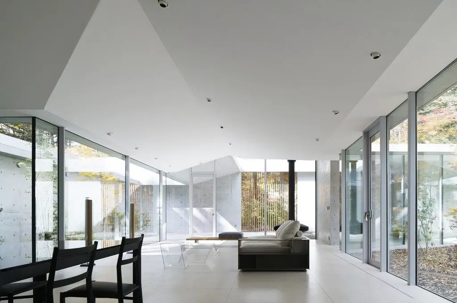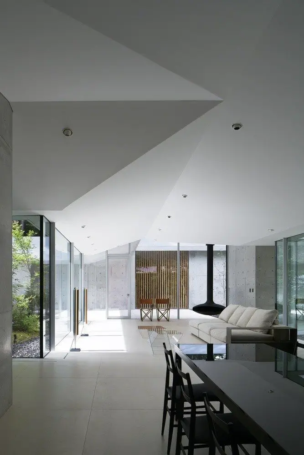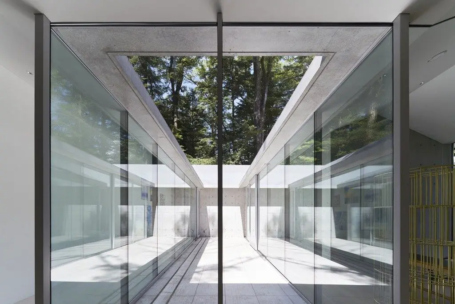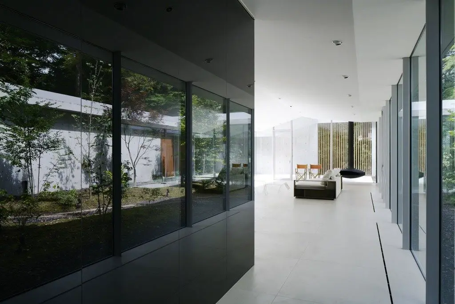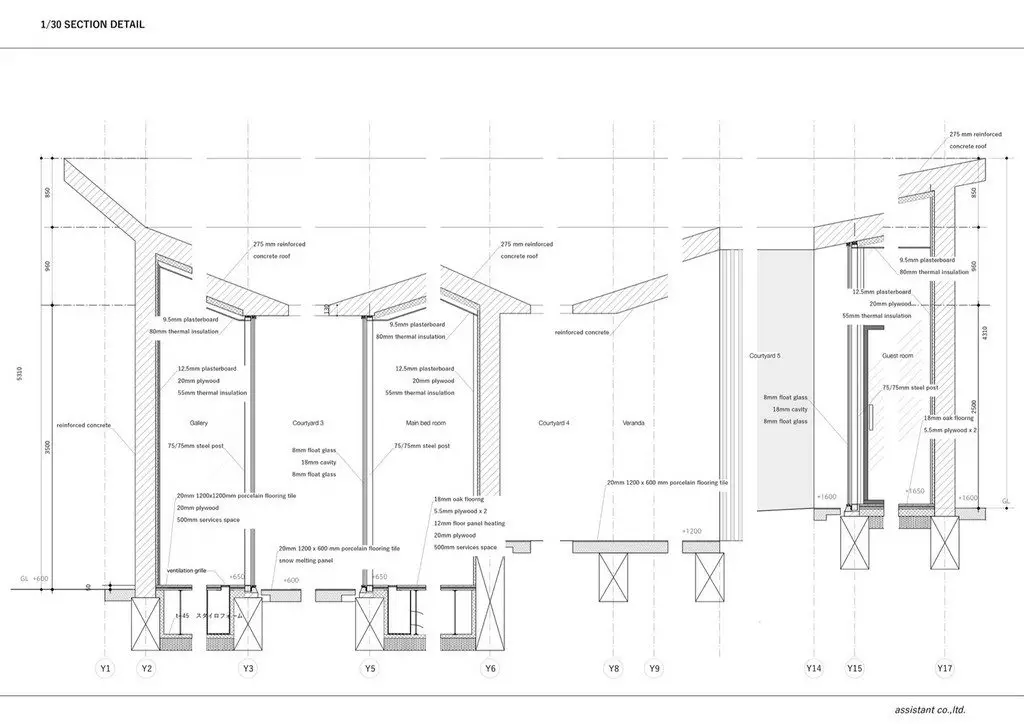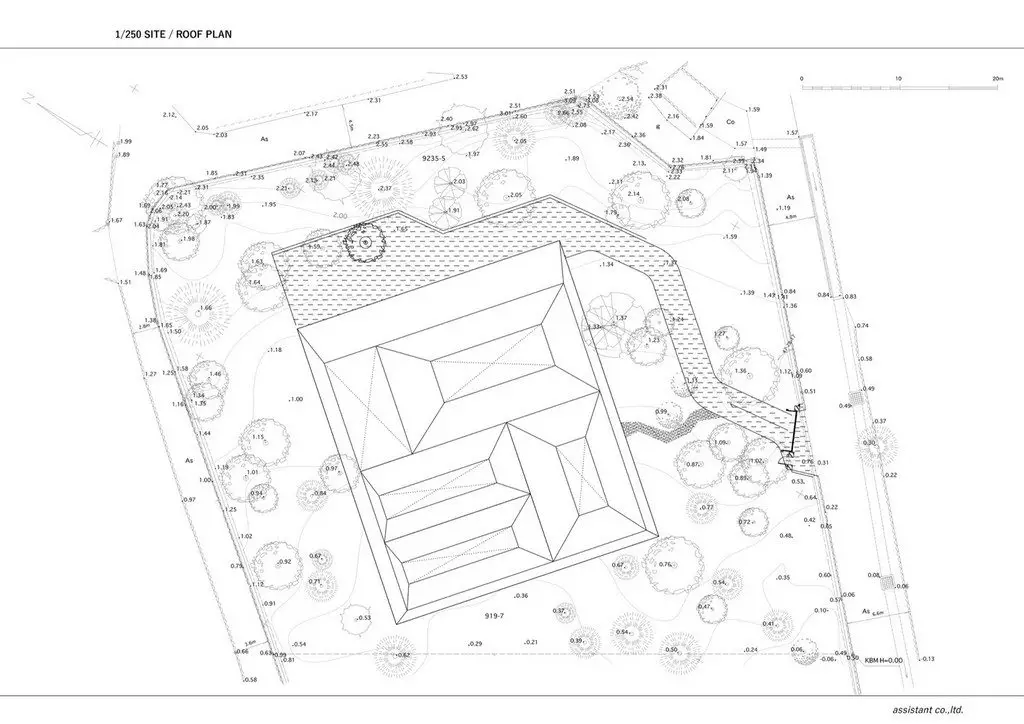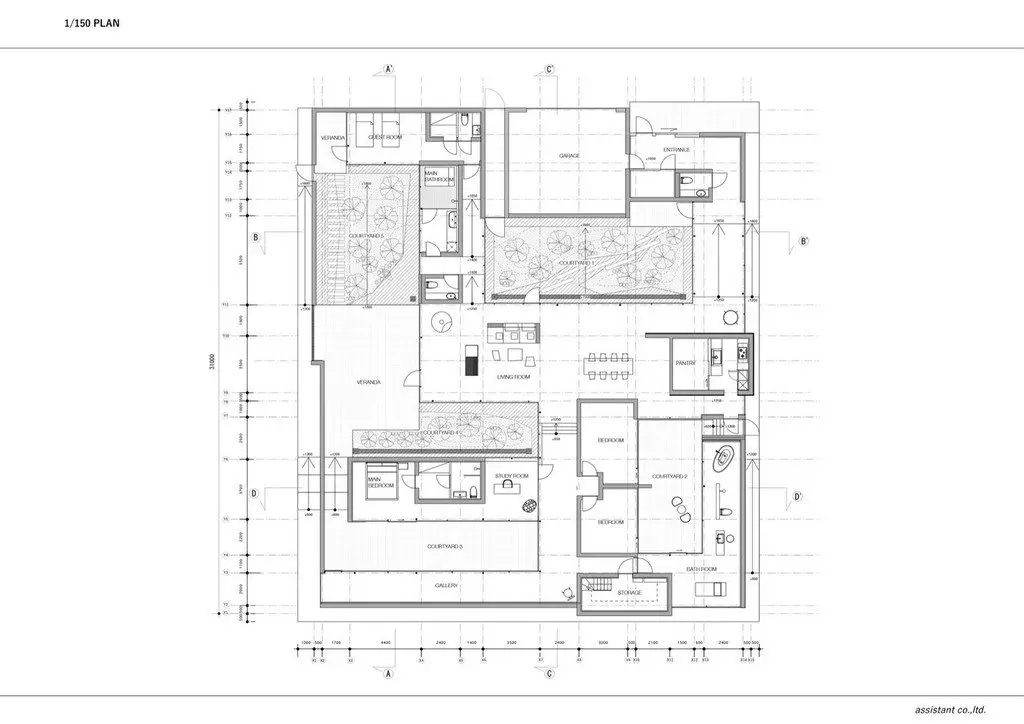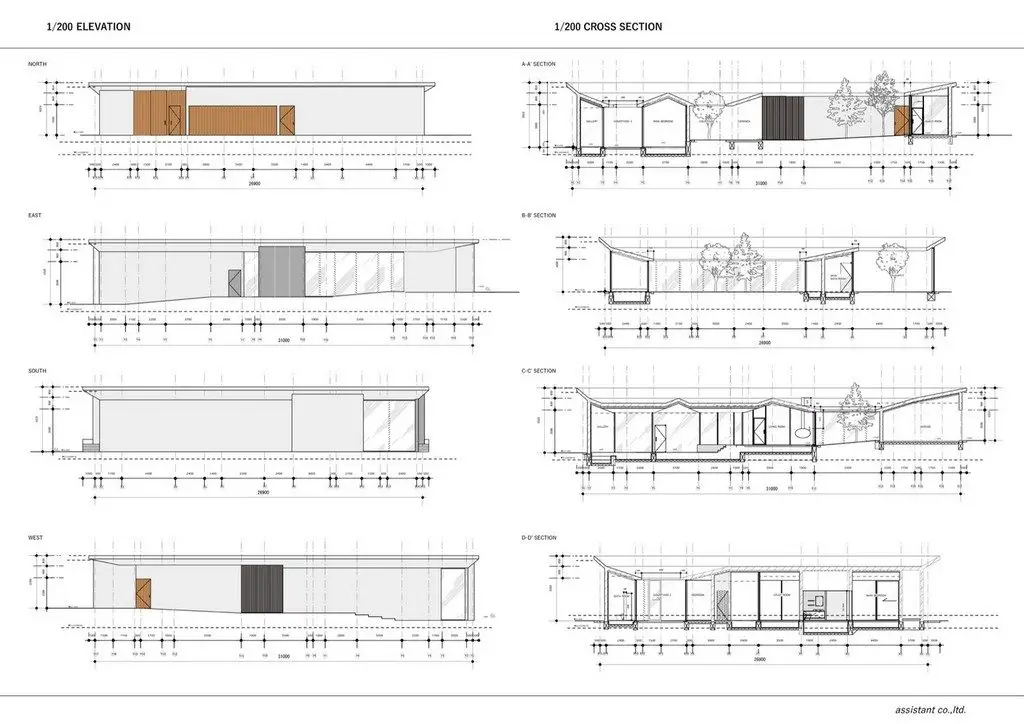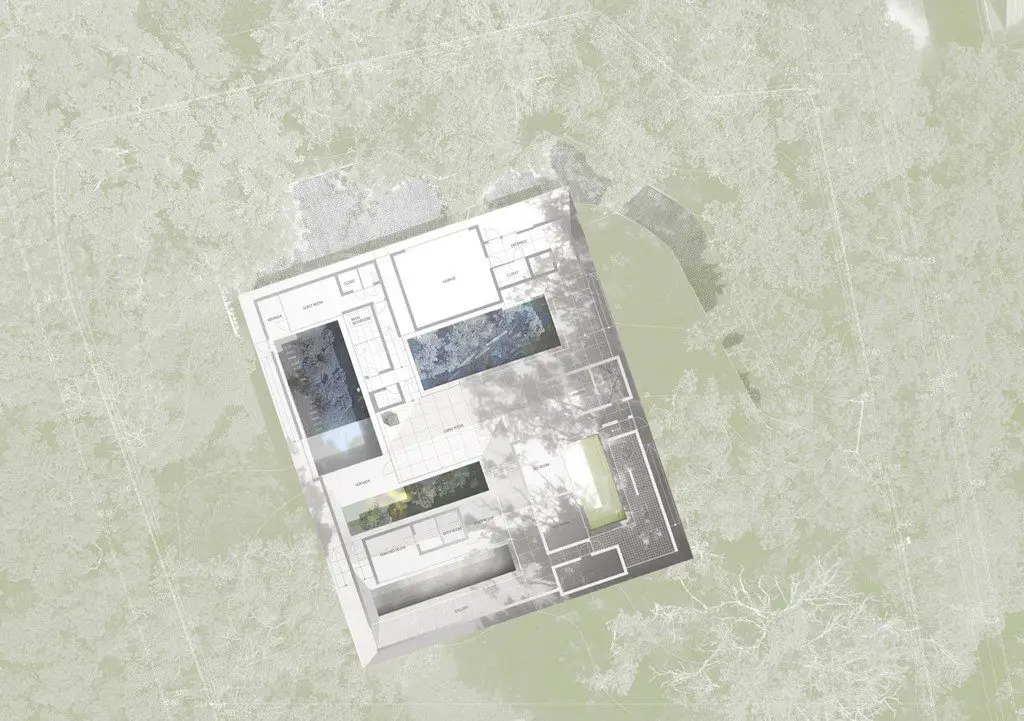Post Contents
Nagano, Japan – ASSISTANT
Project Year : 2016
Developed Area : 475.0 m2
Photographs : Daici Ano
This architectural piece stands in the middle of a dense forest, not even bothering to blend in with its surroundings. The house, in all its white, modern glory, looks somewhat out of place. But this fact doesn’t make it any less beautiful.
Named “It is a Garden”, the home stays true to traditional Japanese architecture with its clean lines and minimalist design. At the core of the plan are the five courtyards contained within the house, establishing a connection between the inside and the outdoors, with glass partitions dividing the two.
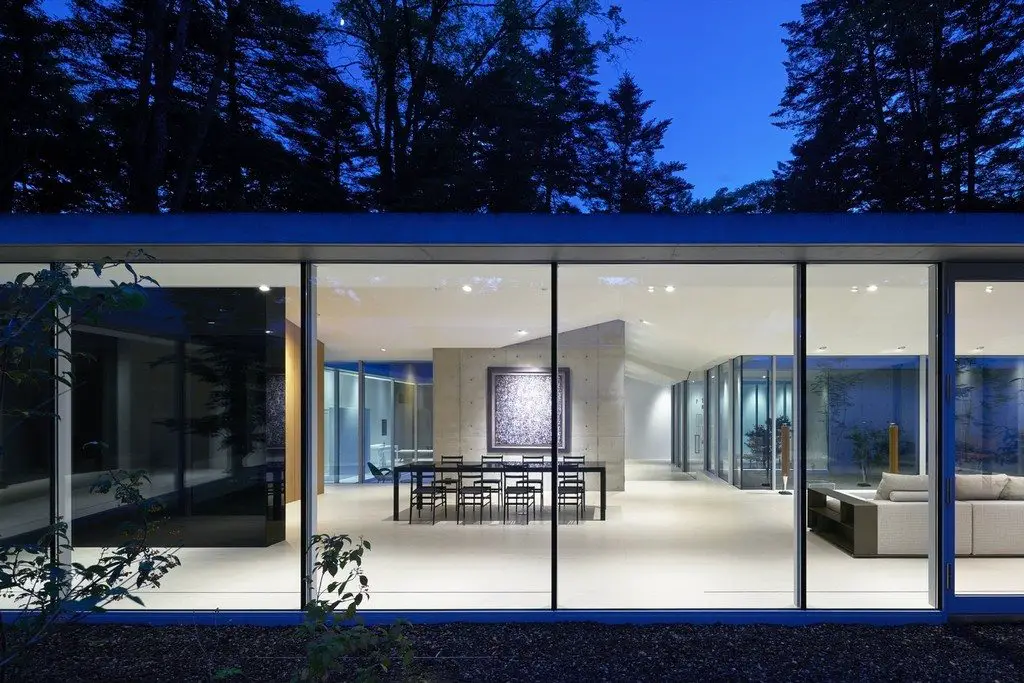
The space is designed to be flat and square so that every room has a view of one of the five courtyards. Anywhere in the house, one can experience a direct connection with nature.
Built as a private gallery for an art collector, It is a Garden also doubles as a guest house from time to time.
From the Architect:
IT IS A GARDEN stands in the forest of Karuizawa, surrounding and surrounded by the trees and plants of the forest. The house was designed as a guest house containing a private art gallery for the owner’s collection.
Its shape being flat and square, the one-story house has a floor plan entirely defined by five courtyards alone. All facades of the building are made of concrete walls and black glass, clearly dividing its interior space from the external environment. The house opens its reinforced concrete roof to the sky in order to create five courtyards. The exterior roofs tilt inwards only vertically inviting light as well as shadows and reflections of the surrounding nature. The interior roofs and floor levels consequently create rhythmical geometry to support the simplicity of the exterior. All rooms are designed to face the courtyards each of which is distinct in character designed to receive light at different times of the day. The sun rises and sets. The moon waxes and wanes. This unbroken rhythm of light, to which we submit the entire architecture, defines this house.
In the design of IT IS A GARDEN, the concept of vertical interplay of the sun through the courtyards crosses with the horizontal connection to the Japanese natural sceneries. The architecture’s volume is designed to receive those elements in all dimensions; the slants of light at ever-changing angles, the shadow of the forest trees, as well as komorebi—the interplay of light and leaves. They keep moving and draw a garden of shadows all over the floor at the speed of the moving sun and wind. The interior glass walls and windows create a garden of kaleidoscopic reflections of trees and plants projected on them from every courtyard.
Not only the courtyards, but such gardens made of immaterial elements that emerge between interplay of vertical and horizontal relationships to nature are also the gardens meaningfully designed in this house.
Light and shadows move freely as if they were the main inhabitants of this house. The client of the house desired it to be a private space to provide inspiration more than anything else. The architects answered that the first priority of this house should become the sunlight—light being the permanent host, closest cohabitant.
Click on any image to start lightbox display. Use your Esc key to close the lightbox. You can also view the images as a slideshow if you prefer. 😎
Exterior Views :
Interior Views :
Drawing Views :
Pavilion Perfection is another Japanese home that sits right smack in the middle of the forest.

