Place de la Madeleine, Paris – Ateliers Michael Herrman
Built area: 140m2 (1,512 sq. ft.)
Paris may be the city of dreams, but it’s a city of nightmares for those trying to find homes close to the city itself. Real estate is expensive, rents are high and holdings rarely change hands. The solution for many is to divide and conquer… to convert empty sections in older homes to apartments and duplexes.
The project featured here is a part of a 200 year old home that originally housed a family and numerous servants including 12 maids. As was typical of the time, the maids lived at the highest level of the house, since negotiating the stairs required energy that wealthy home-owners were loathe to invest.
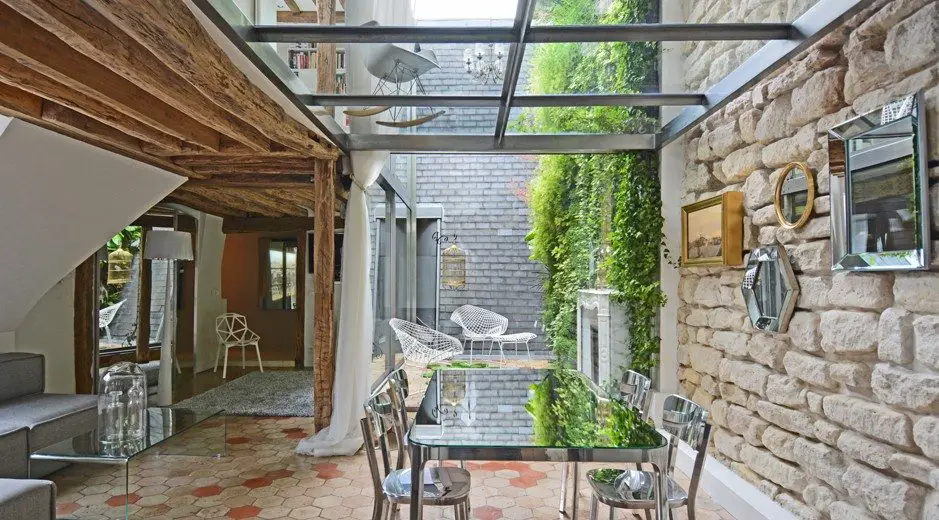
Servant quarters were typically basic at best, cramped and airless. Finishes were spartan and floor coverings non-existent. The architect has used these things to advantage in this rebuild by retaining every possible element while offering the best in light, fresh air and comfort.
From the architect:
Sitting on the top two floors by Paris’s Place de la Madeleine, this 140 m2 (1500 ft2) residence was created by unifying 12 maids’ rooms on two levels. The result is a three bedroom duplex apartment that both preserves the character of the 200 year-old building in which it is located, yet is a uniquely loft-style space in the heart of Paris. The apartment is based upon the concept of a museum: the original limestone walls and oak beams have been excavated and displayed with archaeological precision. The addition of a glass floor and walls allows each room to retain a powerful sense of openness, to be visually connected with one another and with the views of the sky and rooftops of Paris.
In one corner of the apartment there is a courtyard terrace, surrounded by five-meter tall glass walls. The terrace appears to be an interior room, containing an antique marble fireplace, mirror, and chandelier against the backdrop of the living “wallpaper” of a seven-meter tall vertical garden that rises up through the two levels of the apartment. The courtyard was conceived as a large glass display case containing a traditional salon of a mid-19th century Parisian apartment. In contrast, the interior fireplace, stair, and other details are contemporary.
Inside and outside are strongly contrasted through their design while at the same time the edge between the two is blurred by the vertical garden that continues inside and the floor tiles which appear to pass through the glass and continue outside. The apartment takes on a surreal feeling through this blurring of the edge between the interior and exterior, as well as the multiple layers of transparent and reflective glass surfaces. All of the elements in the apartment are functional, whether inside or outside, including the exterior fireplace. The use of glass is carried through the design, and includes the glass cabinets in the kitchen, and glass tiles, counters, and fixtures throughout the apartment. The three bedrooms are located on both levels at the opposite end of the apartment, served by private bathrooms, and organized around a separate courtyard.
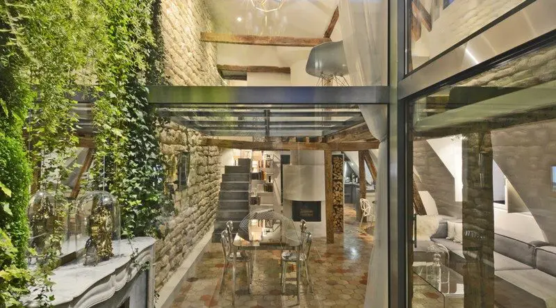
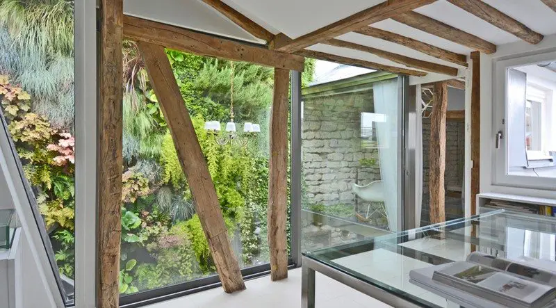

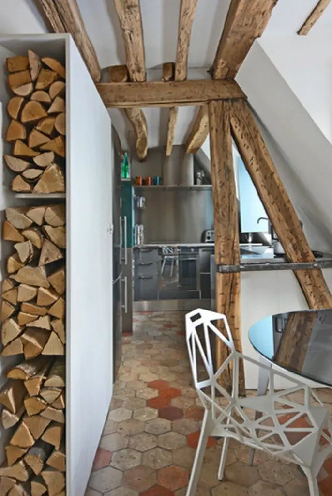
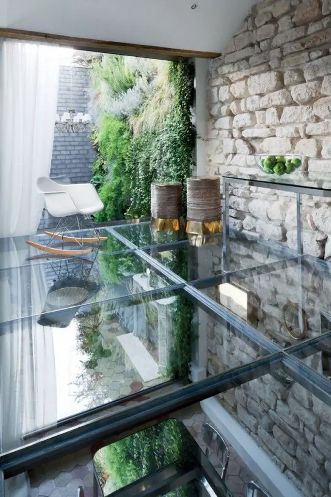
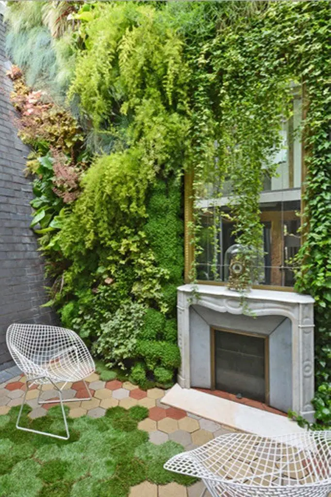
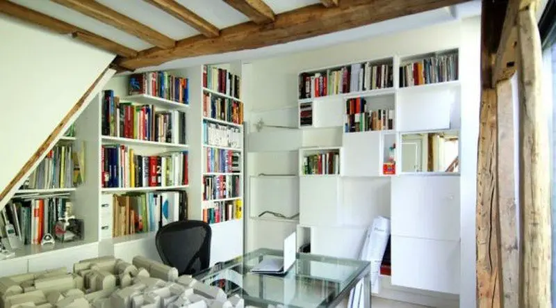
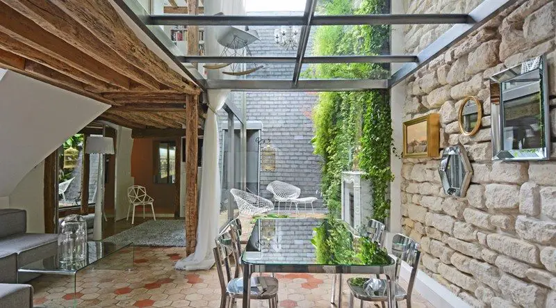
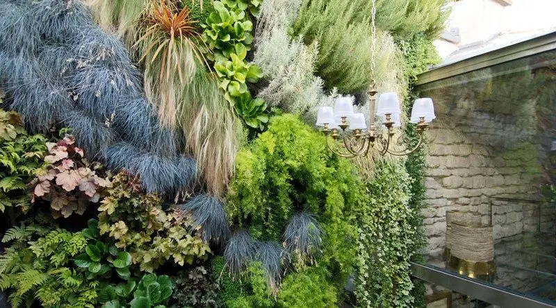
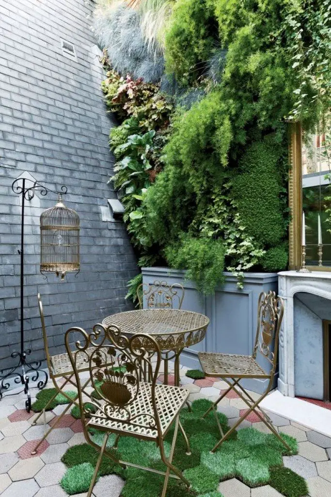
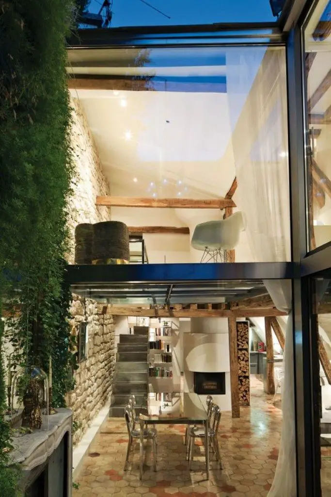
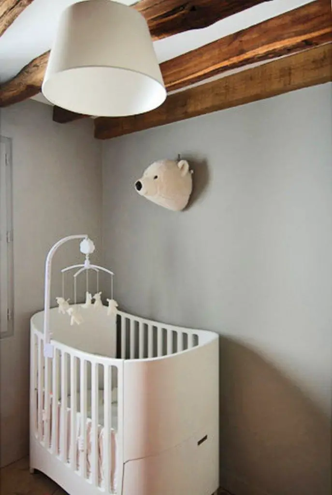
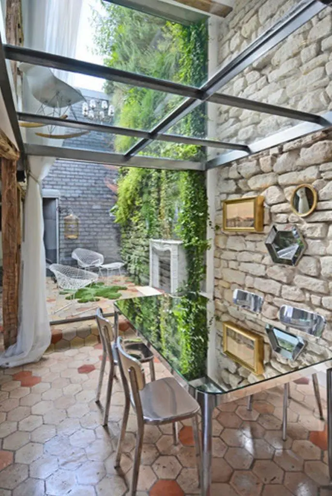
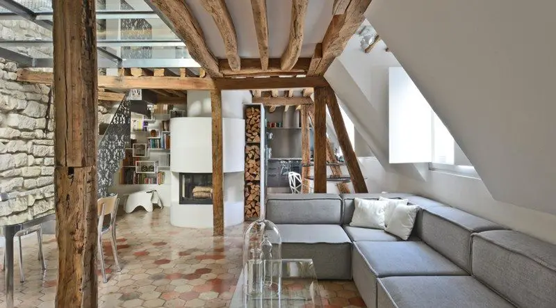
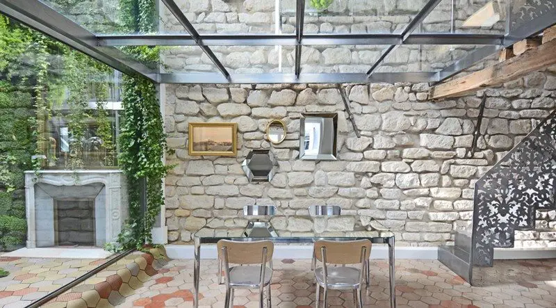
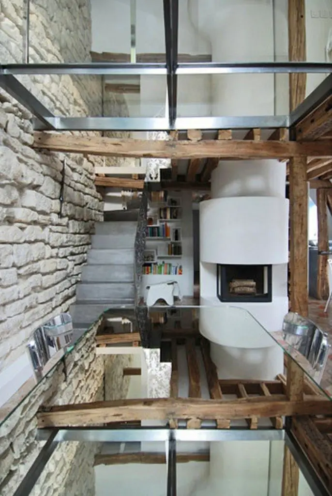
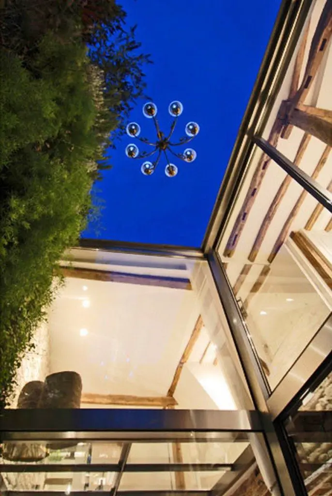
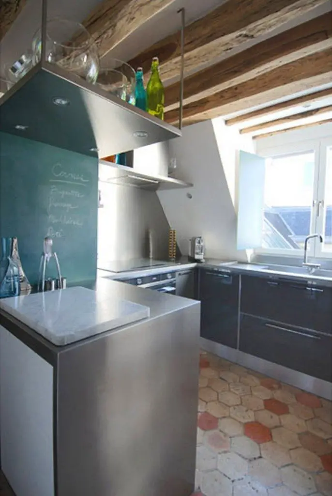
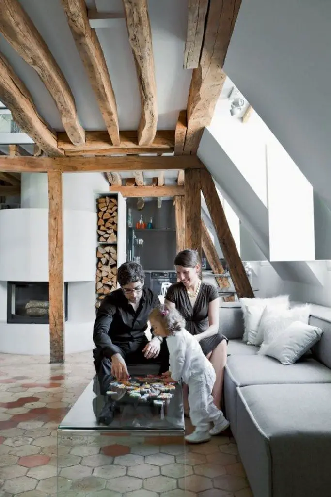
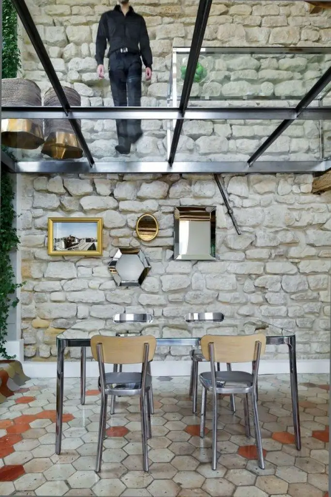
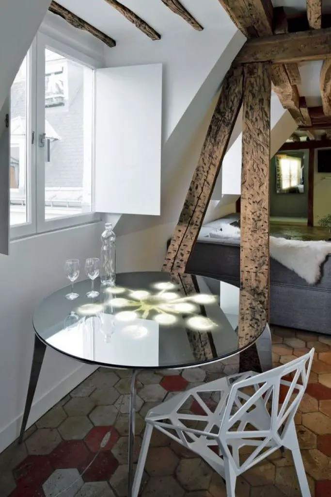
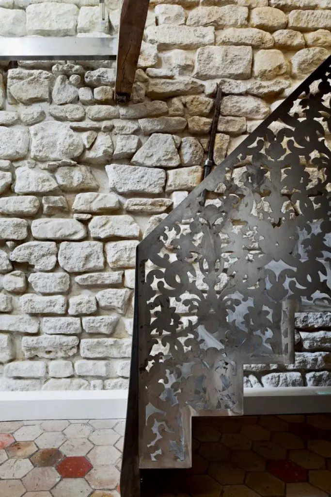


Another Paris conversion that might just stretch your mind is this amazing micro apartment!
Share your comments below or we’ll feel lonely :)





