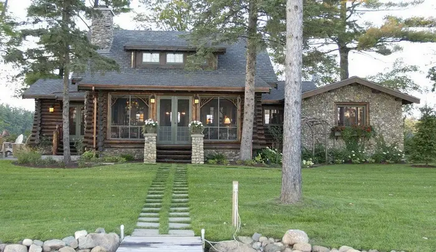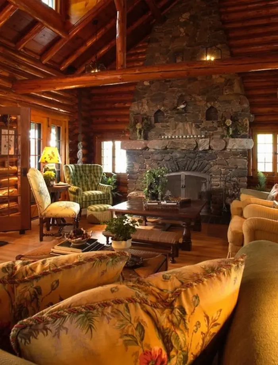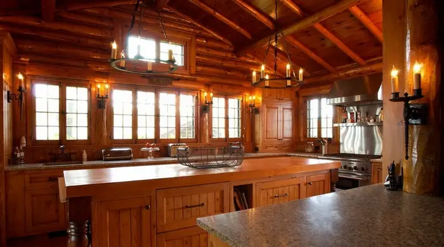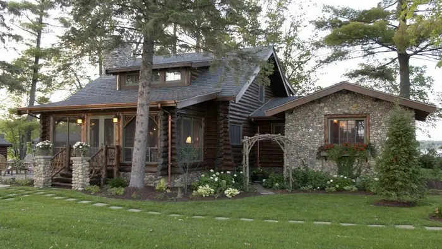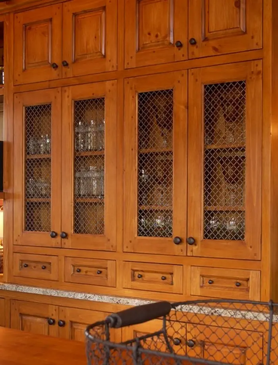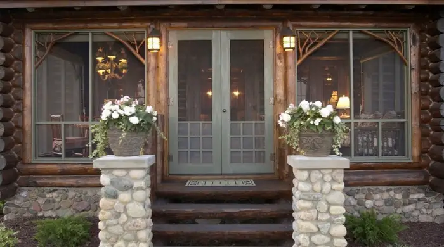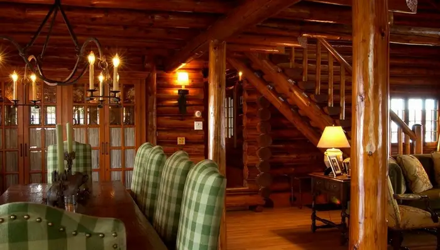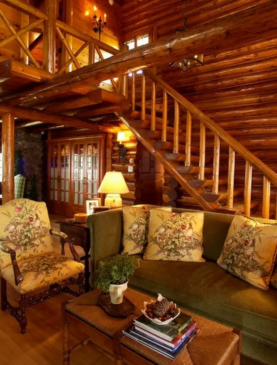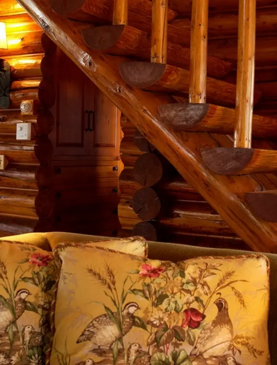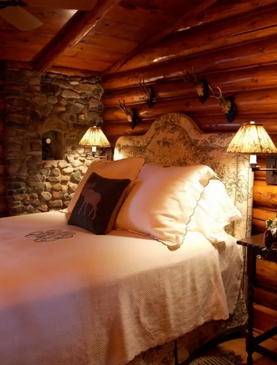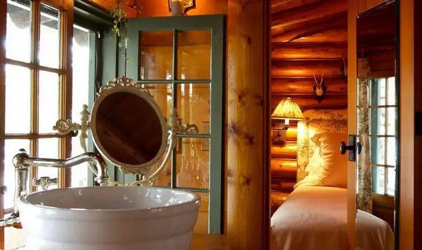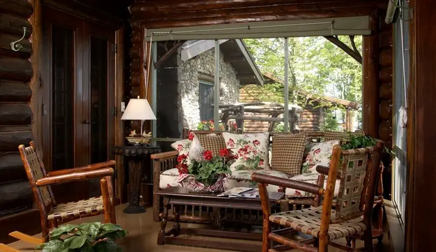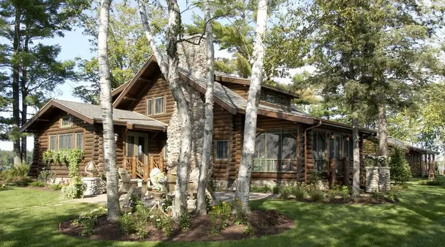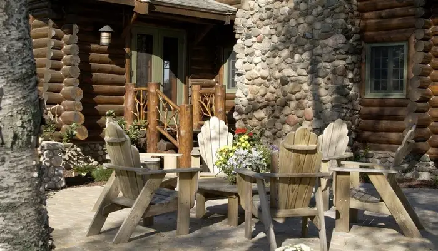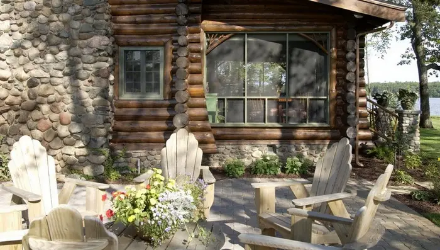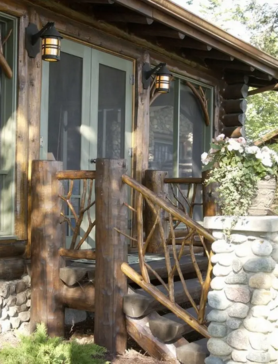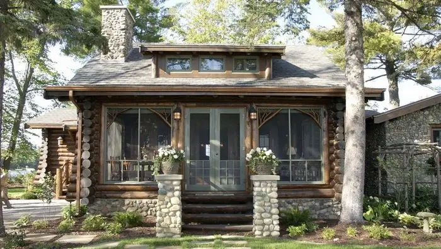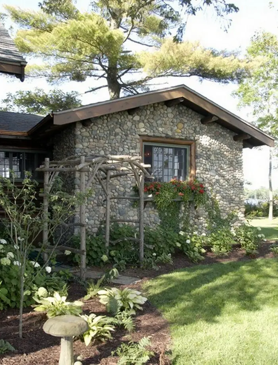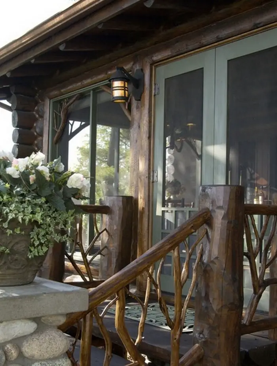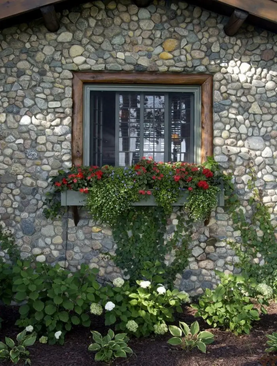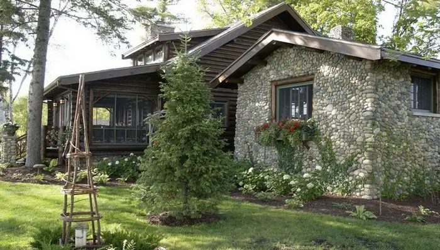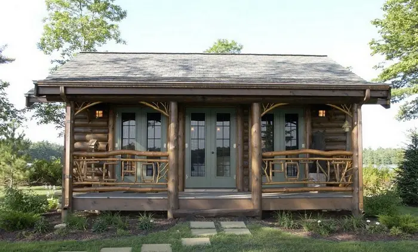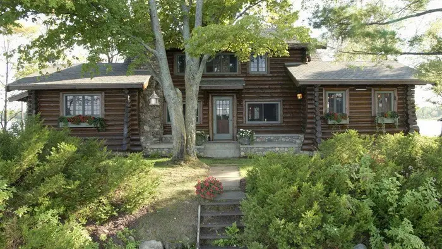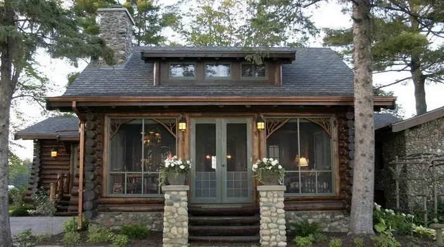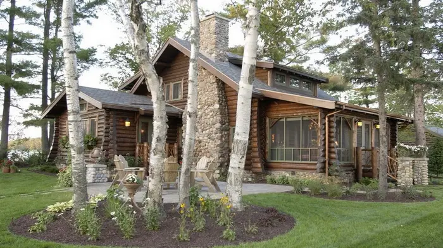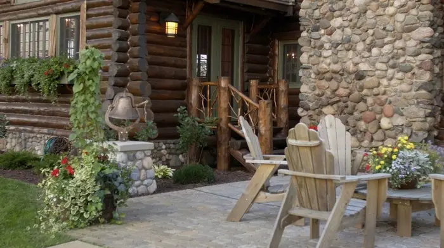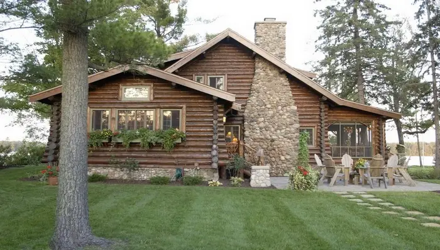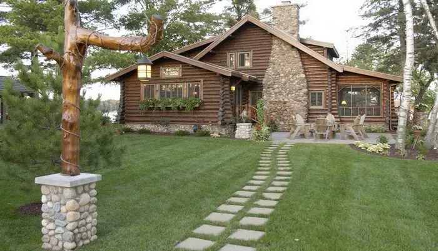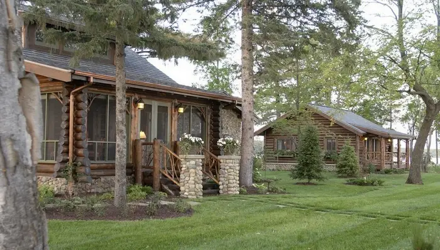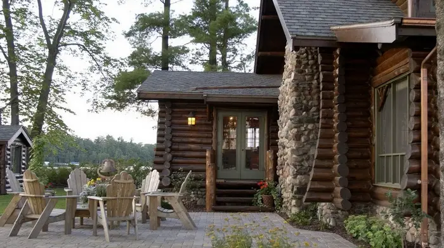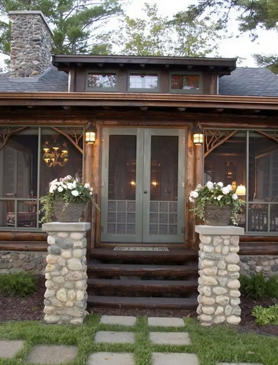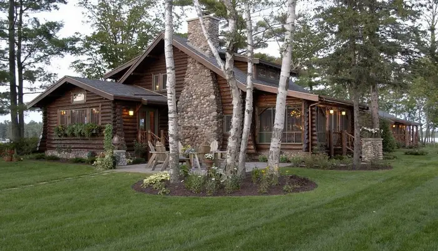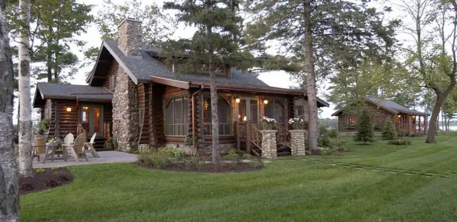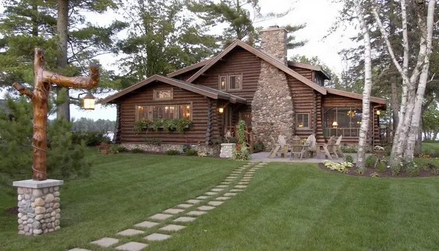Bay Lake, Minnesota – Albertsson Hansen Architecture, Ltd
Year built: 1930’s
Year renovated: 2013
Photography: Scott Amundson
It’s always a tough decision – demolish or rebuild. The plain truth is that it costs around twice the cost per square foot to renovate than it does to do a new build. But there are often aesthetic and environmental reasons for choosing to renovate. As the owner of this home said, “I’m so happy we were able to restore the cabin, not just for us, but for the entire lake community. It has such an important place in the history of the lake.”
Two tiny bedrooms and an equally tiny bathroom were replaced by a new kitchen. A dormer was added in such a way that the original ceiling was able to be retained and the guesthouse was moved back and modernized.
From the architect:
This historic 1930s lodge on a private peninsula needed a complete restoration: the casements had been chewed from within by trapped squirrels, snow blew in through gaps between the logs, and there was 15 inches of water in the basement. The client’s goals were to preserve the character of the lodge, modernize the layout, improve the natural lighting, and create an effective building envelope. To bring in more natural light and improve lake views, Albertsson Hansen added a large dormer and several new windows, each replicated by a custom millwork company to match the original 1930s window in every detail.
Click on any image to start lightbox display. Use your Esc key to close the lightbox. You can also view the images as a slideshow if you prefer 8-)

