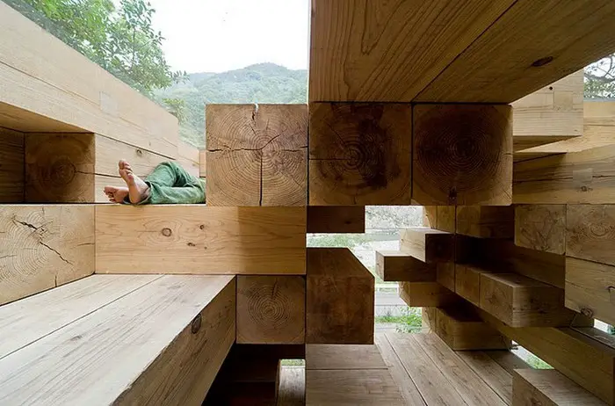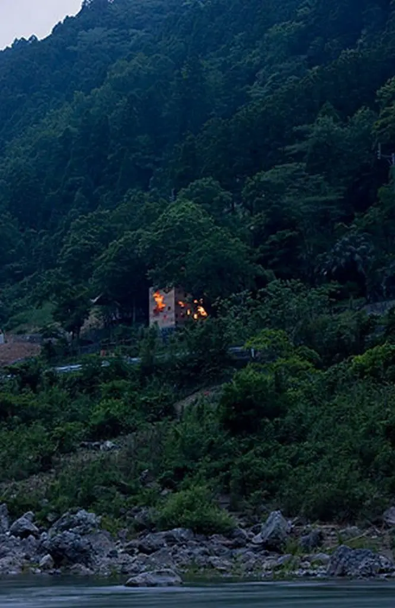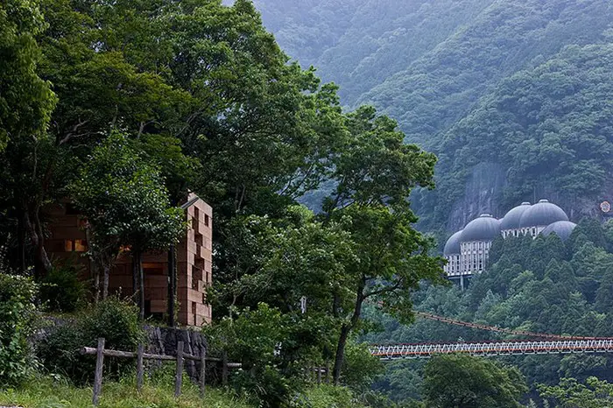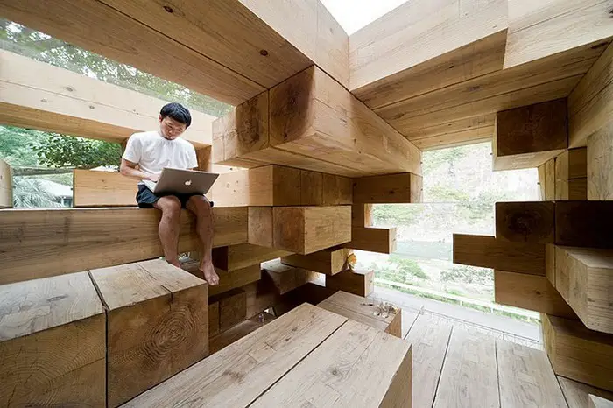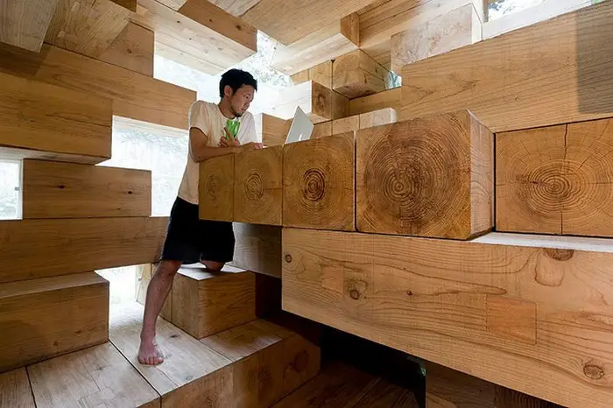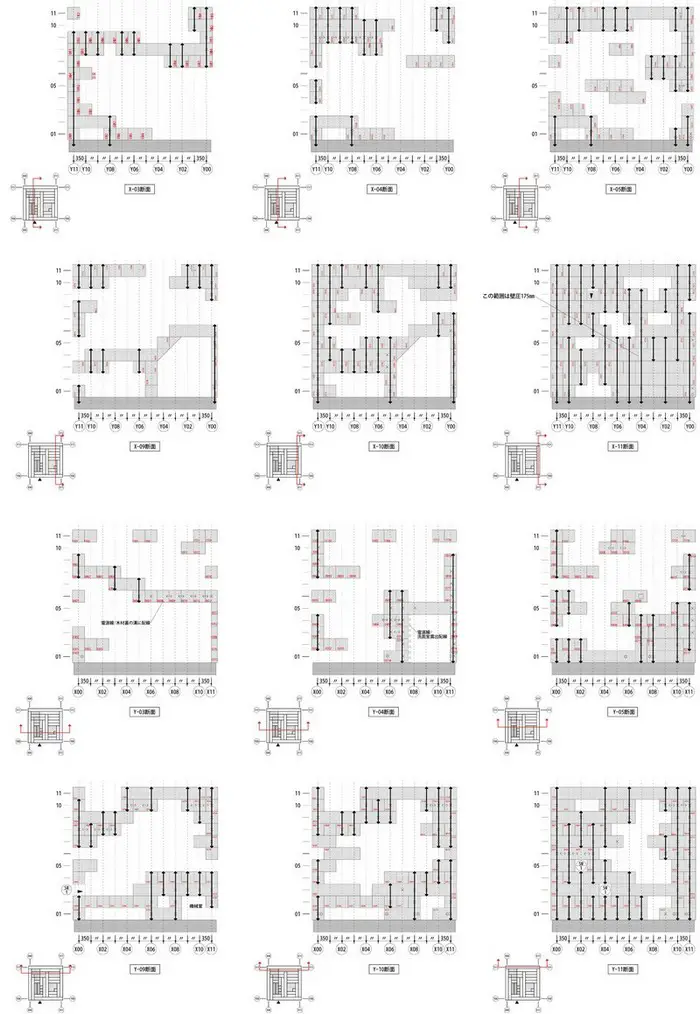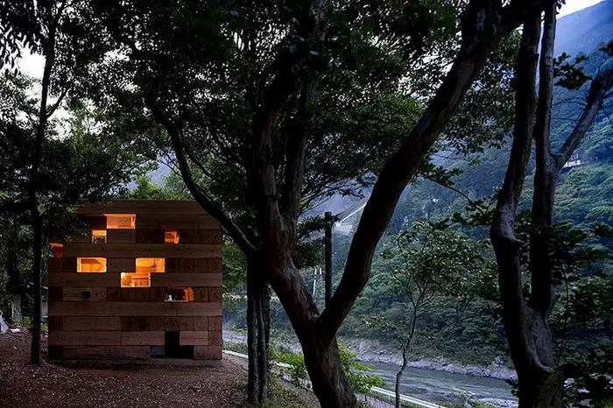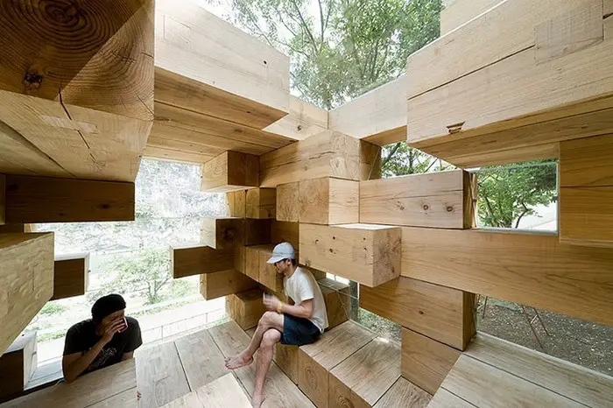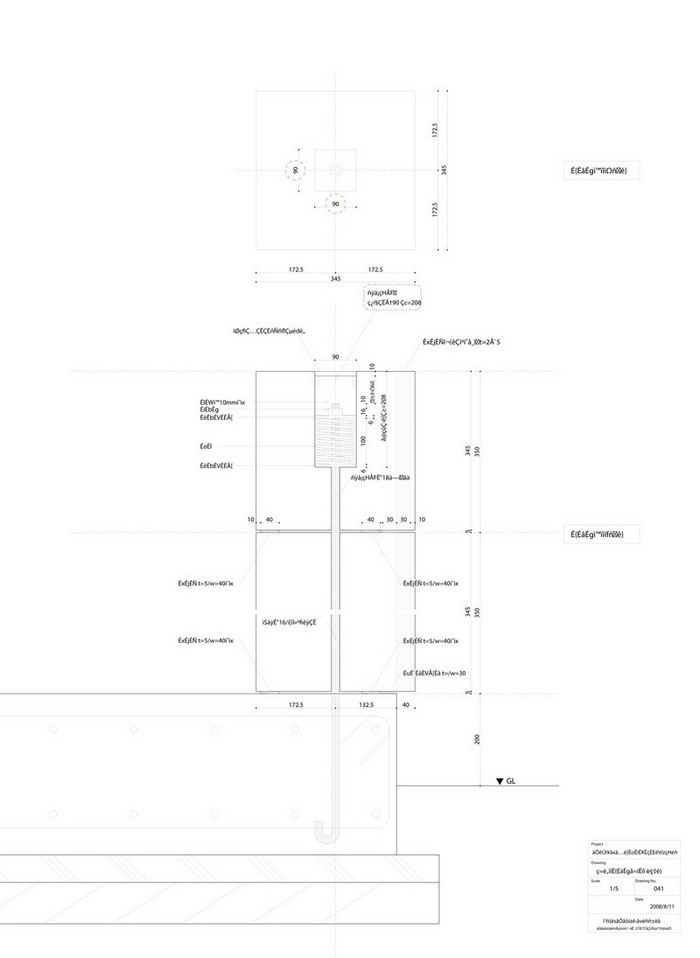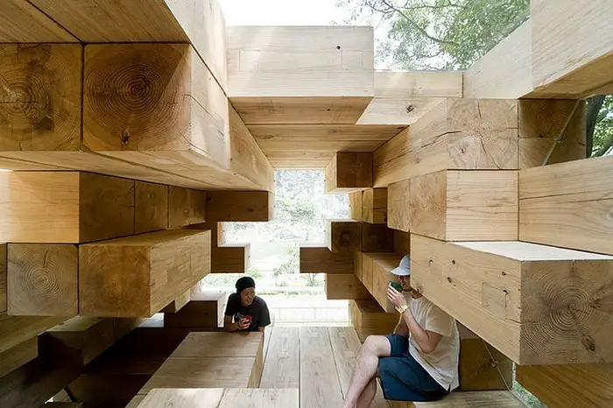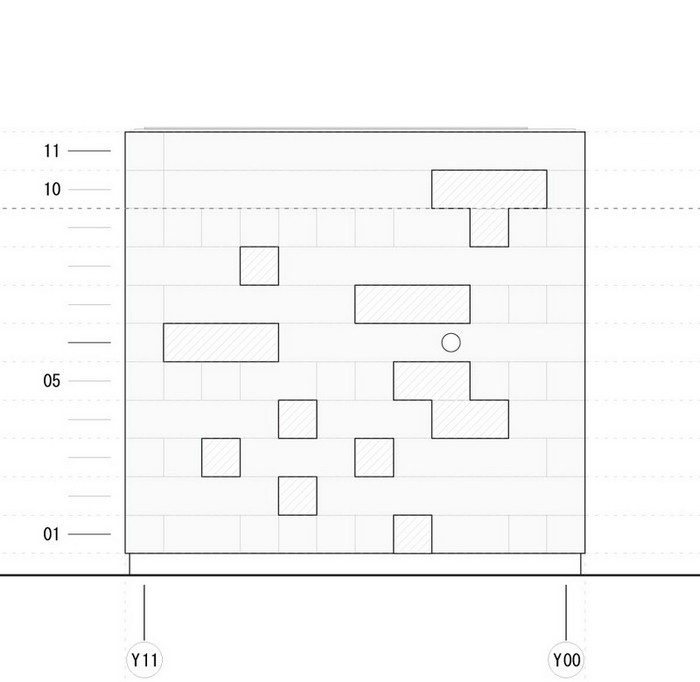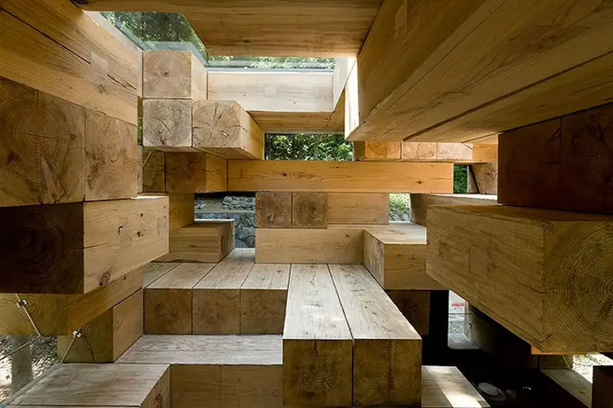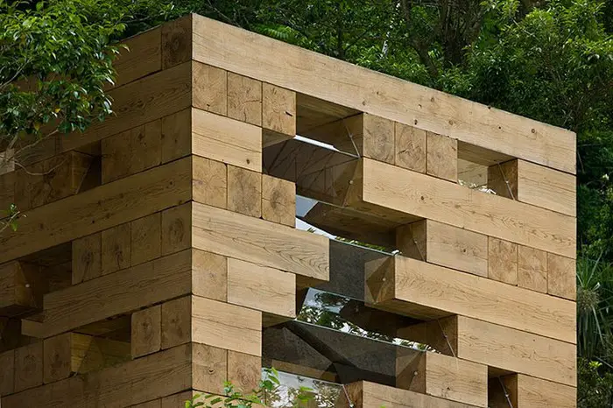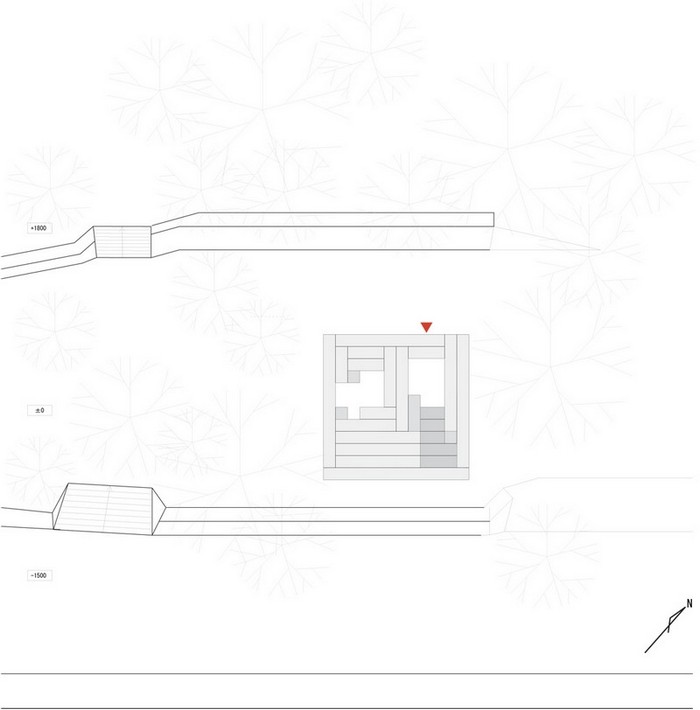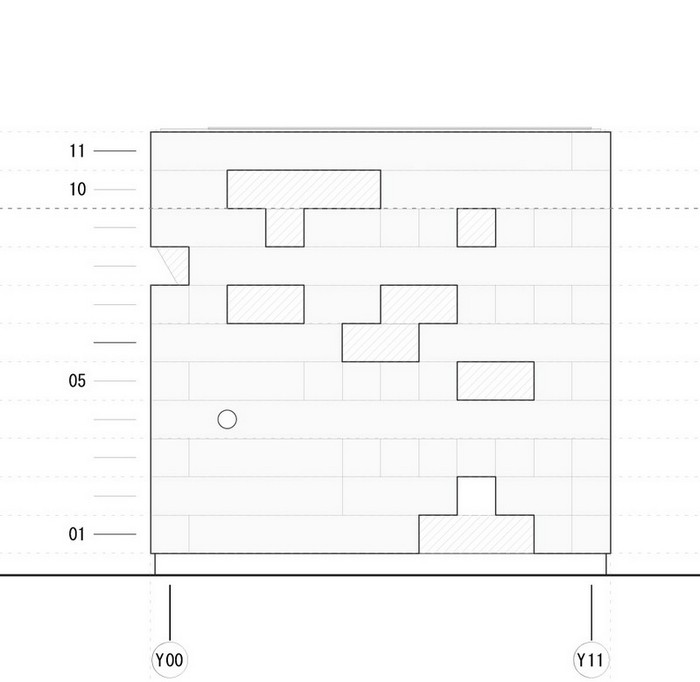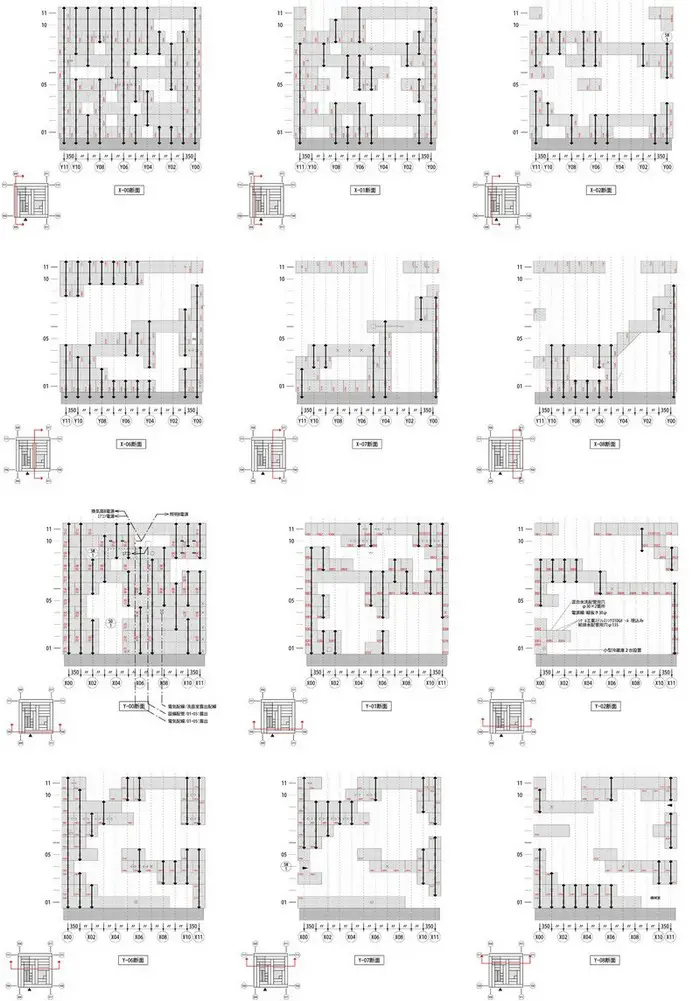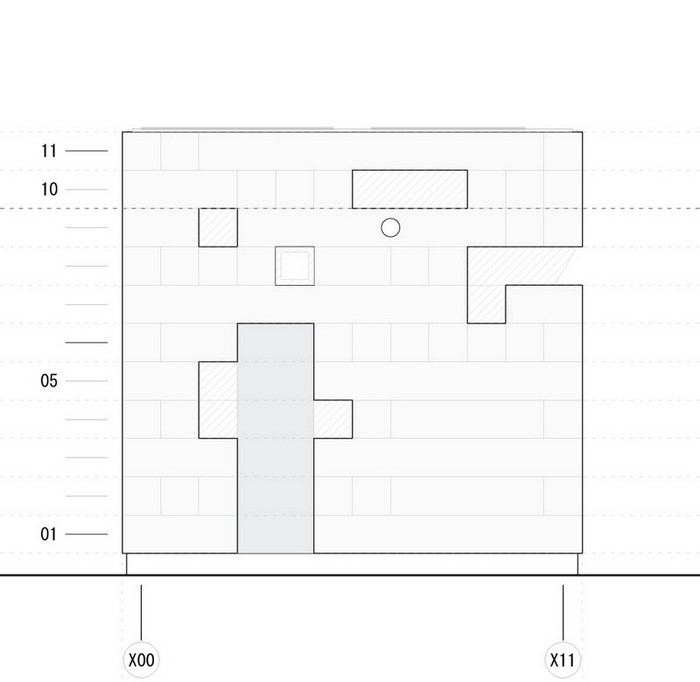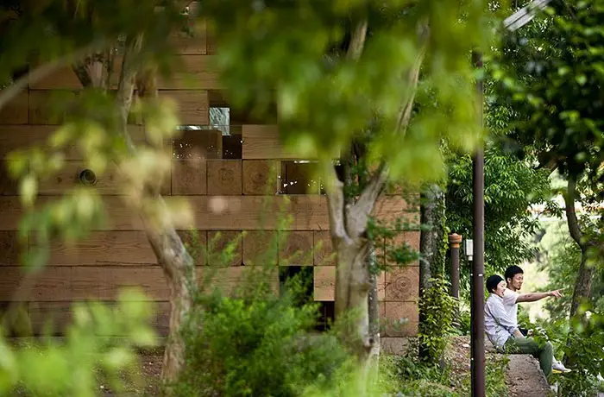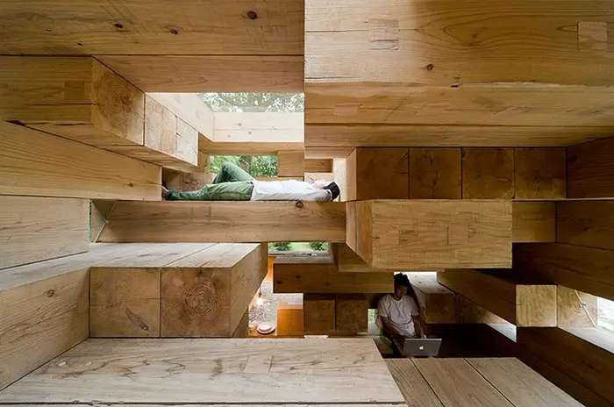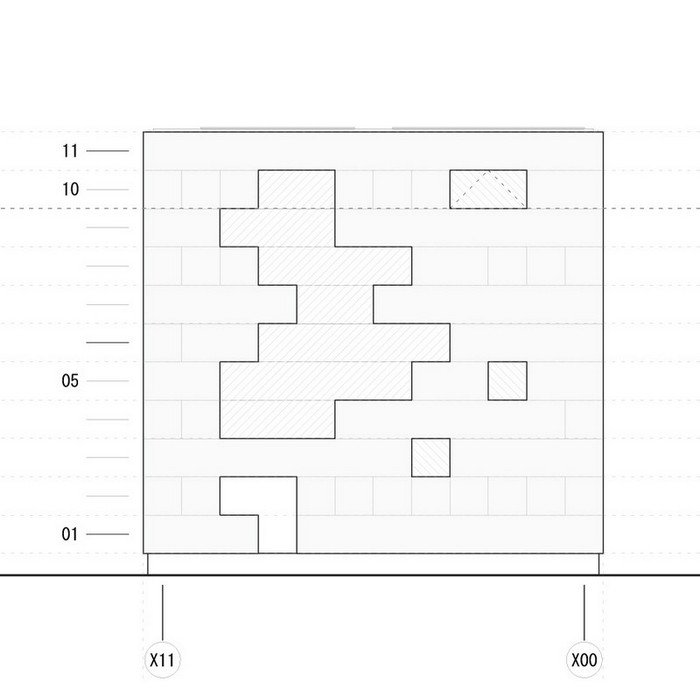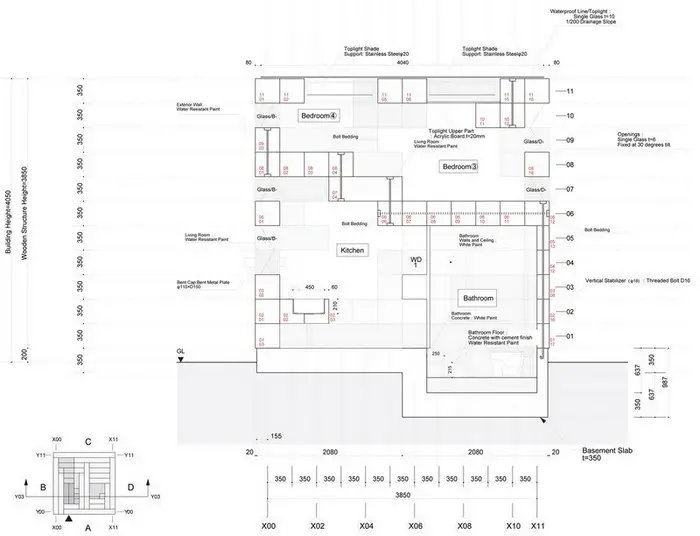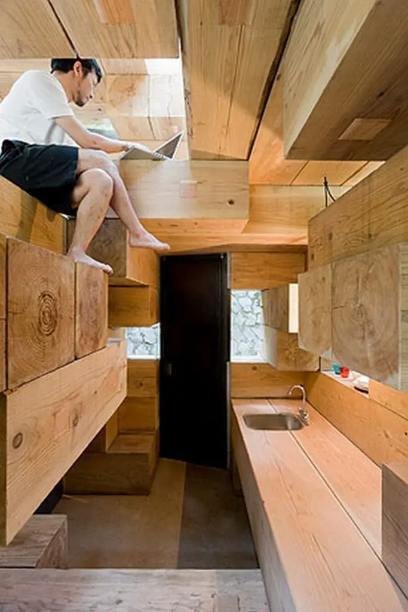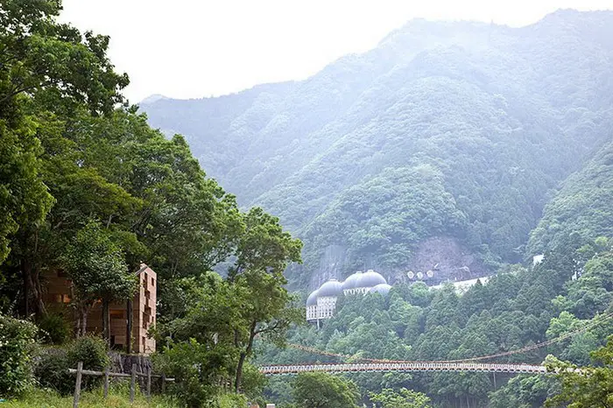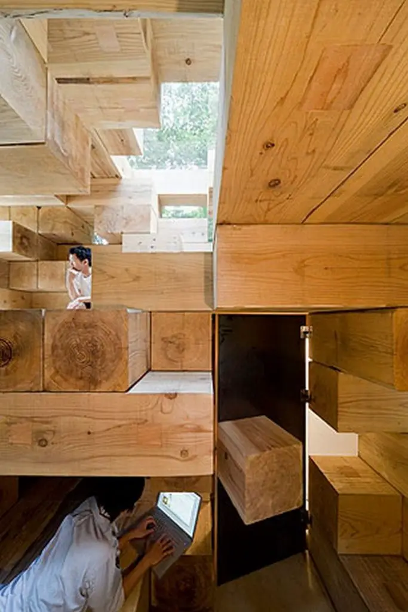Final Wooden House – Sou Fujimoto Architects
Architects: Sou Fujimoto Architects
Location: Kumamoto, Japan
Built: 2007
Site Area: 89.3m2
Constructed Area: 15.13m2
So, what inspires an architect to create an unusual space like The Final Wooden House?
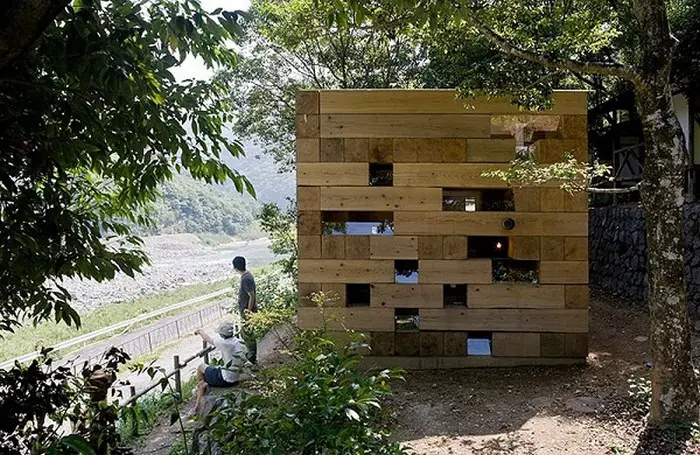
In the words of the architect:
“I thought of making an ultimate wooden architecture. It was conceived by just mindlessly stacking 350mm square.
Lumber is extremely versatile. In an ordinary wooden architecture, lumber is effectively differentiated according to functions in various localities precisely because it is so versatile. Columns, beams, foundations, exterior walls, interior walls, ceilings, floorings, insulations, furnishings, stairs, window frames, meaning all. However, I thought if lumber is indeed so versatile then why not create architecture by one rule that fulfills all of these functions. I envisioned the creation of new spatiality that preserves primitive conditions of a harmonious entity before various functions and roles differentiated.
There are no separations of floor, wall, and ceiling here. A place that one thought was a floor becomes a chair, a ceiling, a wall from various positions. The floor levels are relative and spatiality is perceived differently according to one’s position.”
Click on any image to start lightbox display. Use your Esc key to close the lightbox. You can also view the images as a slideshow if you prefer ![]()
