Chingford, North-East London
Interior Designer: Gianna Camilotti Interiors
Year: 2004
Photography: Len Adams
Built area: 236 m2 (2,550 sf)
Abandoned by its brethren, this historic London church has been converted to a fashionable family home. The design retains the original heritage features of the Victorian-style building including the beautiful arched beams and the red brick facade.
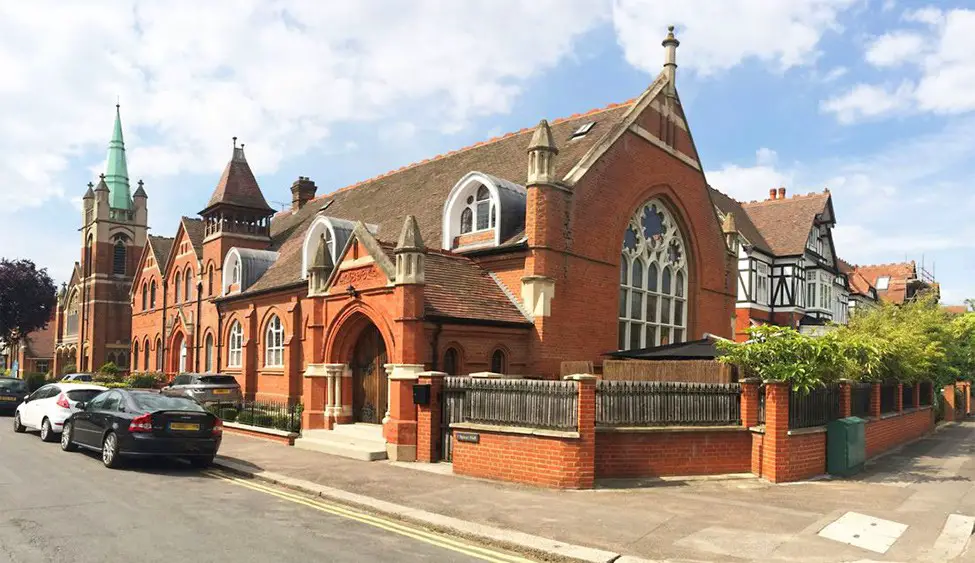
Inside, the home features a mix of modern white walls and traditional arched windows, columns and massive wooden beams.

The home comprises an open plan living room, kitchen, dining room, bathroom and two bedrooms. A compact courtyard offers al fresco living in a private environment.
The home was chosen as a finalist in the finalist in the SBID International Design Awards category “Living Space Europe” / Project “Church Conversion”.
Click on any image to start lightbox display. Use your Esc key to close the lightbox. ![]()




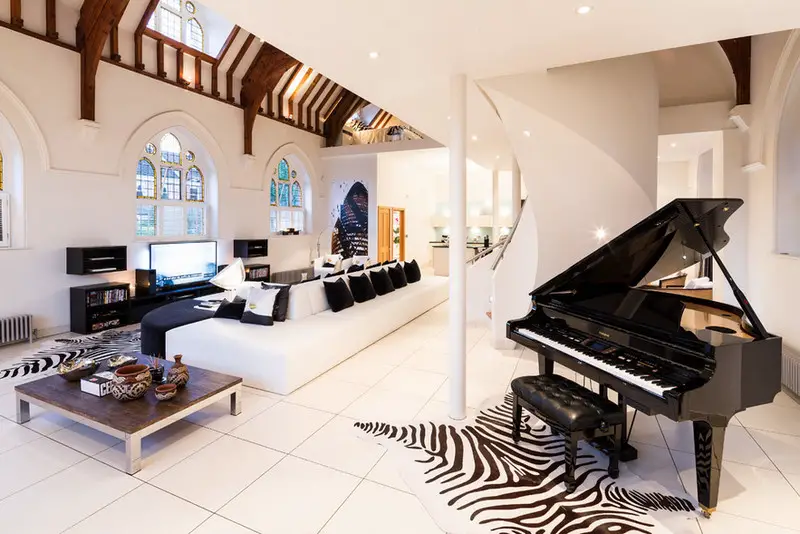
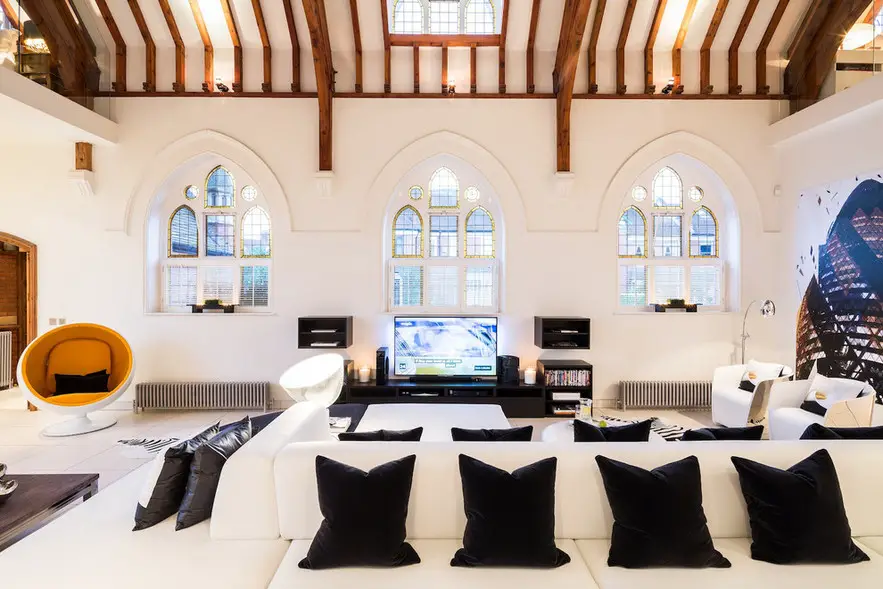
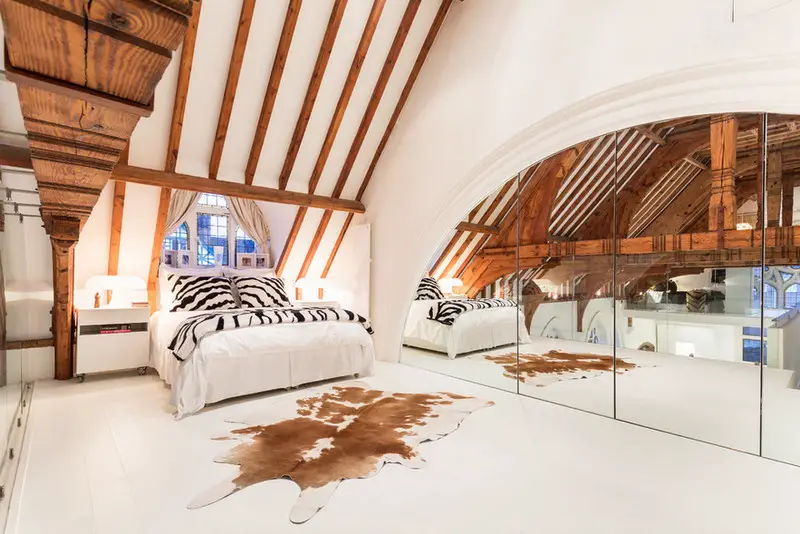
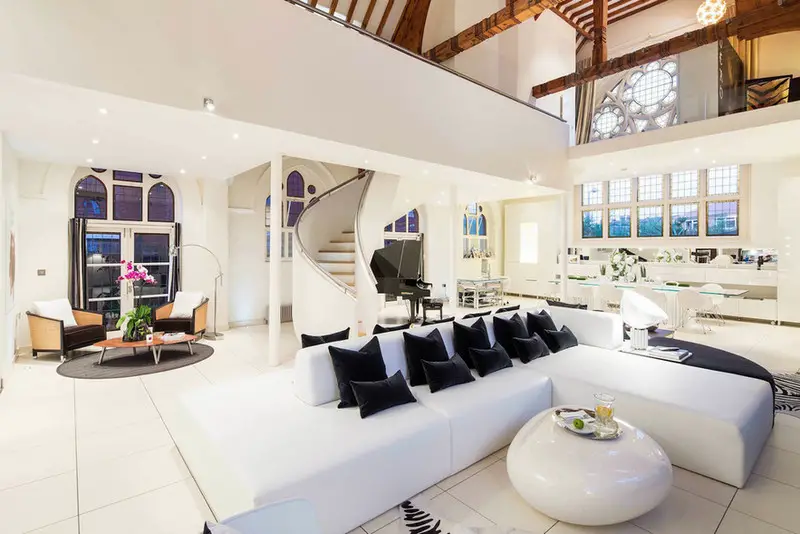

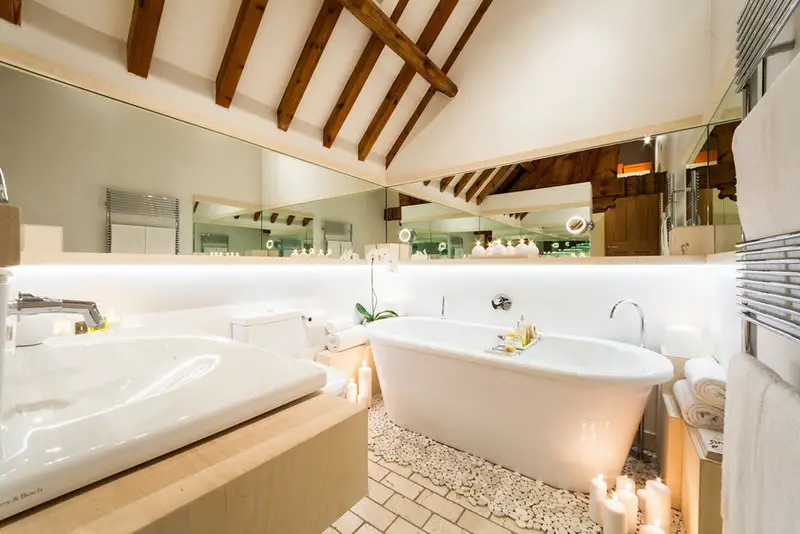
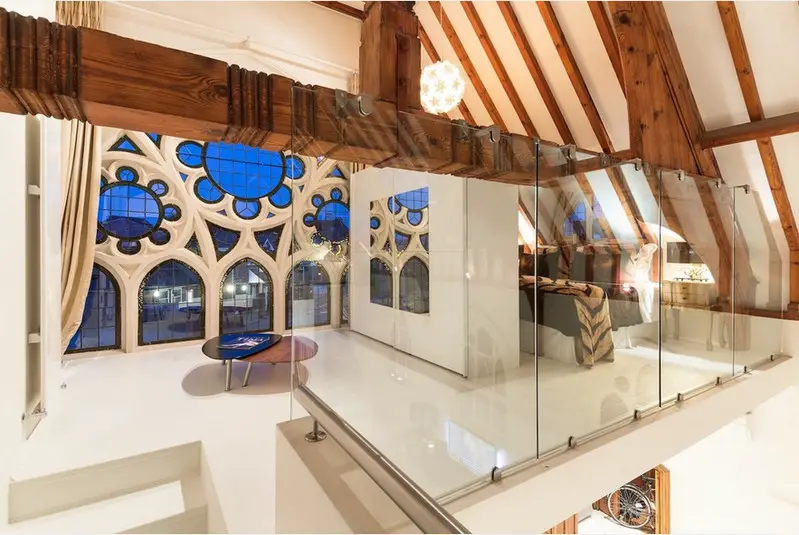

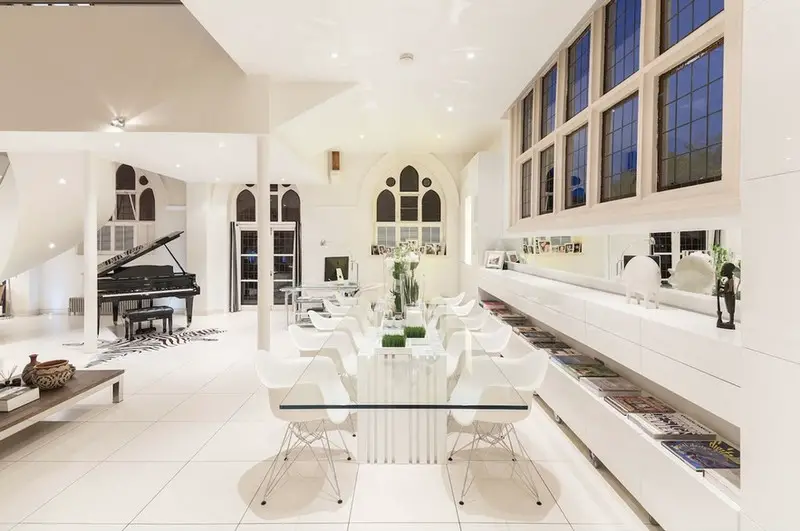


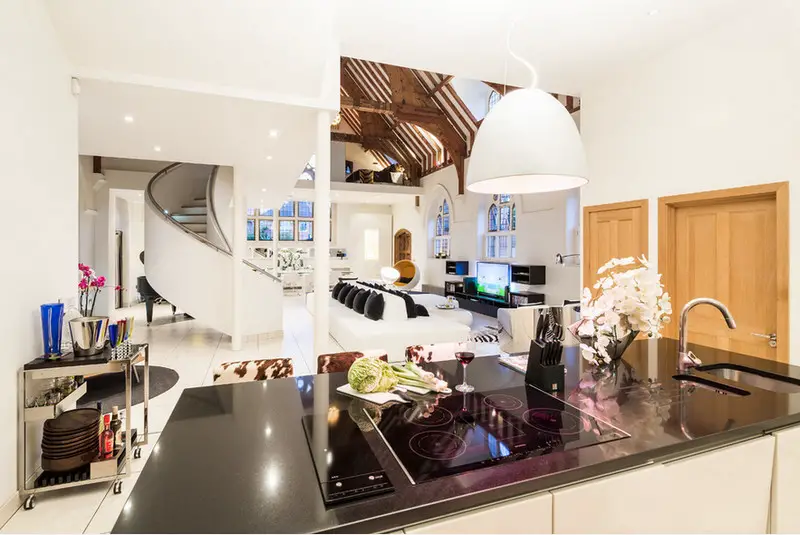


If you find the idea of converting a church to a home, you’ll like our “Waking up in Church” post!





