Lake Övre Gla, Sweden – 24H Architecture
Netherlands based firm, 24H have an enviable record having designed and developed some of the world’s most interesting architecture. It seems that no material or concept is ‘out of bounds’ for them with finished projects ranging from the latest alloys, steel and glass, through to bamboo, rammed earth and grass. Dragspelhuset is perhaps the most humble being a mere extension to an existing cabin. But is clearly encapsulates all the visual drama and design innovation that have taken the firm into the very top strata of their profession.
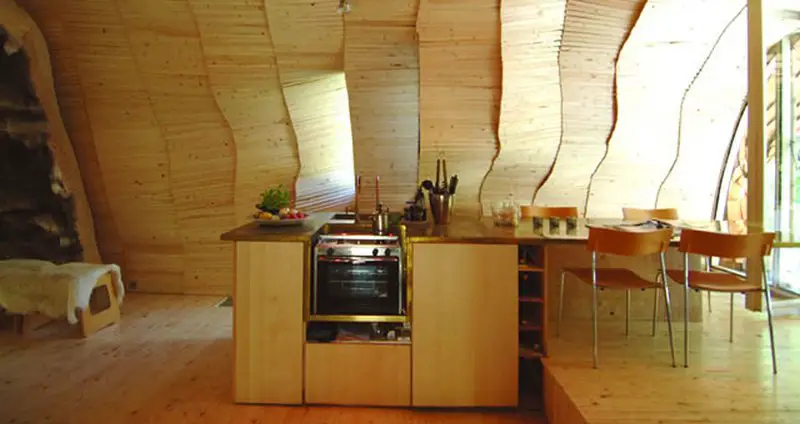
From the architects:
“This extension to an original cabin from the 1800’s is located on the shore of the lake Övre Gla in the nature reserve Glaskogen in Sweden.
According to Swedish building regulations an extension is not allowed to exceed a maximum floor area. A second priority for the building regulations is its proximity to the border of the estate. The building should stay 4 meters clear of the site boundary. In this case the extraordinary location is along a stream, which forms part of the site boundary.
To optimize the possibilities given by the building regulations, 24H made an extension to the cabin that can evolve. The building can literally adjust itself to its environment depending on weather conditions, season or the number of occupants. The extension unfurls like a butterfly. During the winter it is a cocoon, compact with a double skin against the cold. During the summer the building can change its form or, like a butterfly, unfold its wings for extra shelter during rainy days. When the space is maximised, the senses are aroused to the extreme: living above the water of the stream.
The organic shape of the house blends naturally into the setting of the rough forest. Traditional roofing materials (stickor) that were common in Sweden many years ago, were used in a contemporary way. The choice of cedar wood for the stickor originates from Canada, as it requires no maintenance. In due time the wood will have a grey appearance, placing itself smoothly in the rough rocky forest landscape. The amorphous structure with the hornlike chimney and the undulating lines of cedar shingle skin lends the building a reptilian appearance.
Closely following the biomorphic curves of the rib cage, the interior walls are finished with pine lattice. The walls of the retractable extension are covered in reindeer hides, turning the living area into a sensuous fur-lined cave. Inspired by the Sámi culture of northern Scandinavia, this treatment acts as excellent insulation.
There are few hours of darkness during the Swedish summer, but light fixtures were carefully chosen to blend with the natural surroundings. Footsteps in the living area cause Ingo Maurer’s Birdy chandelier to tremble overhead. Above the kitchen and dining area, custom red polycarbonate ceiling fixtures were inspired by the aurora borealis.”
Click on any image to start lightbox display. Use your Esc key to close the lightbox. You can also view the images as a slideshow if you prefer.
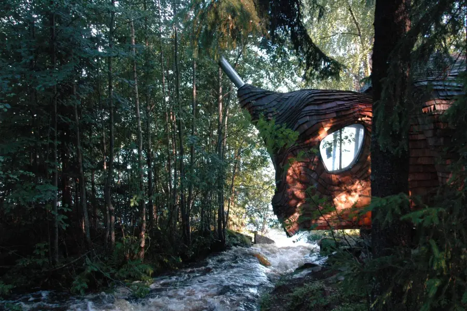

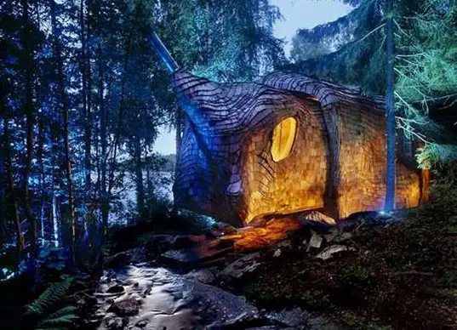
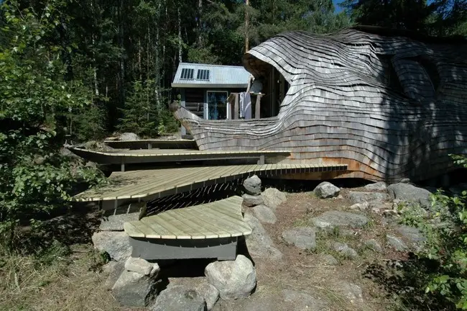
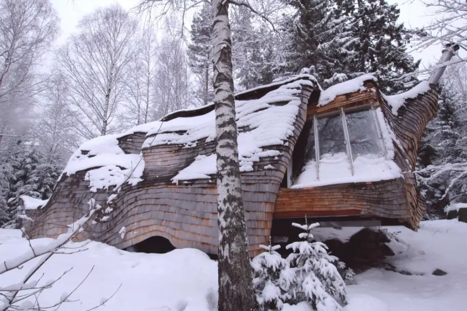

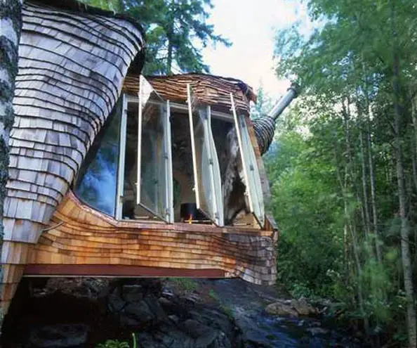

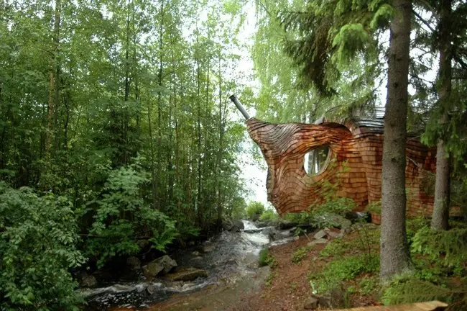
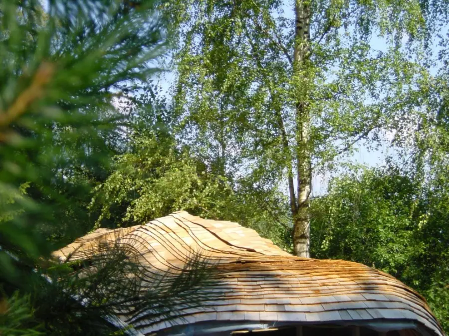
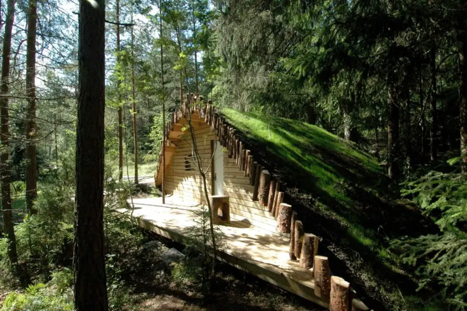

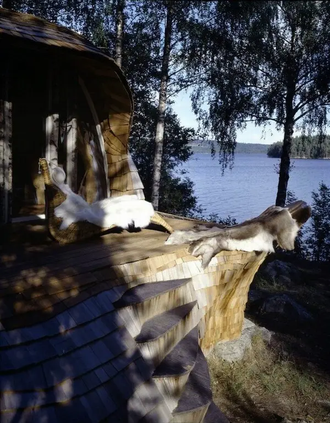

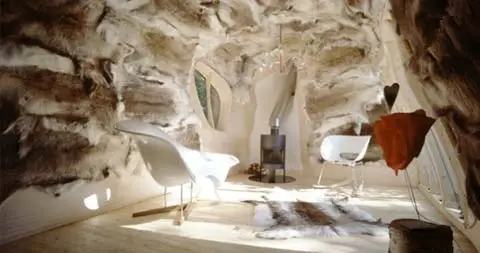


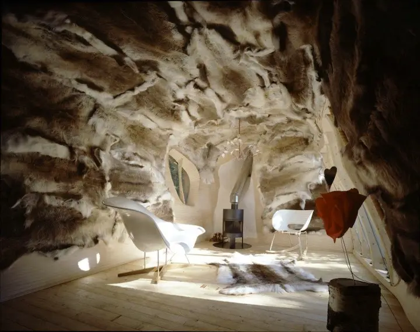
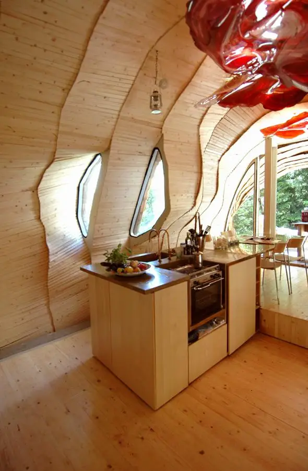
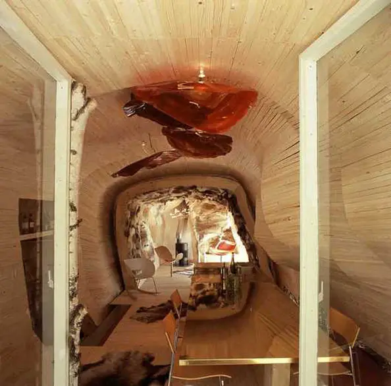
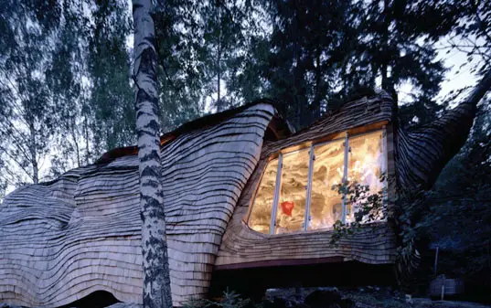
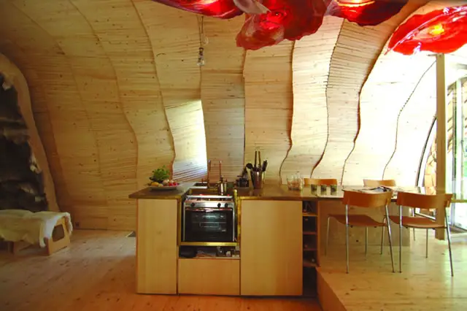
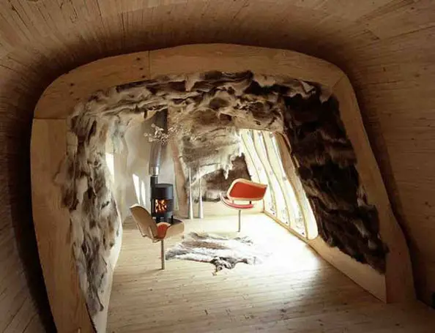
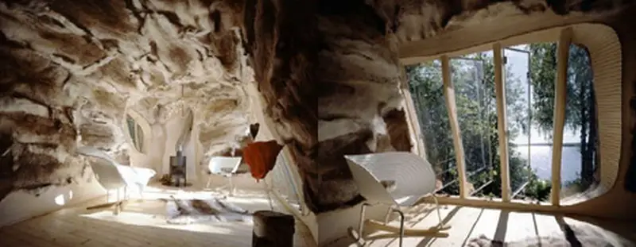
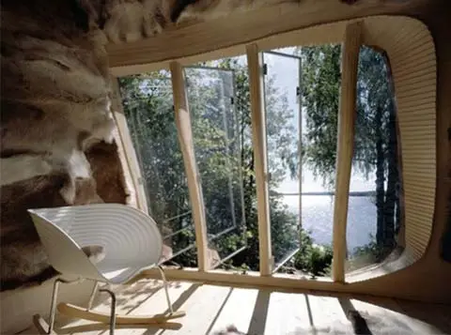
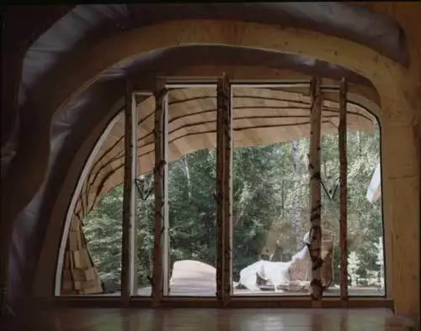

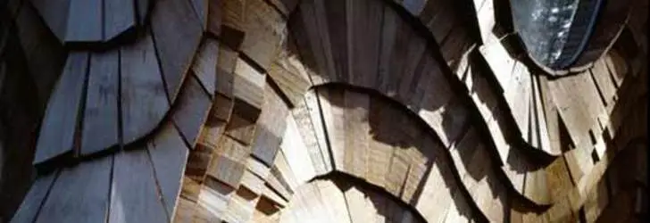

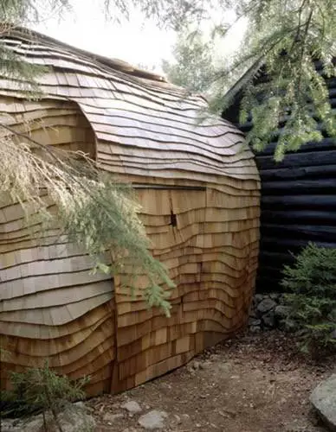
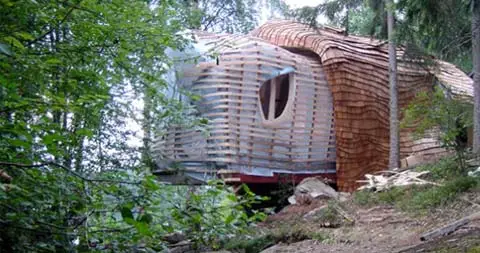
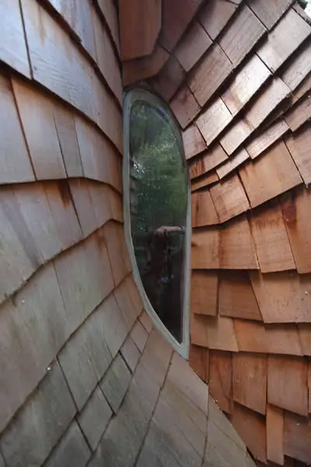
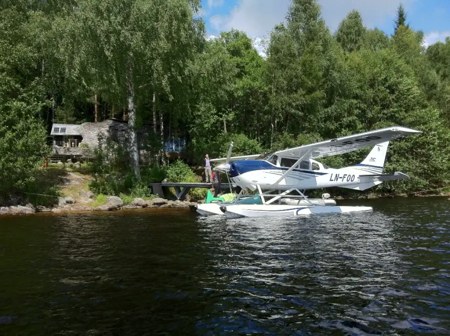


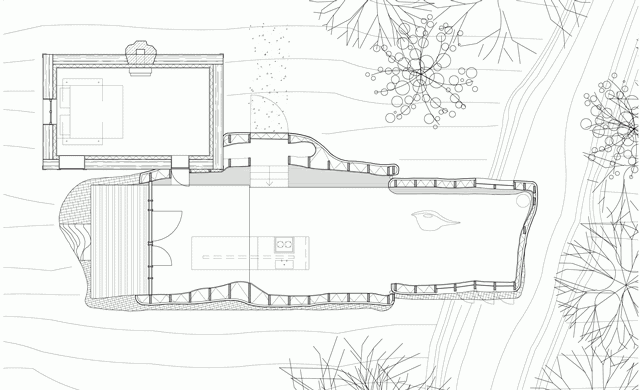
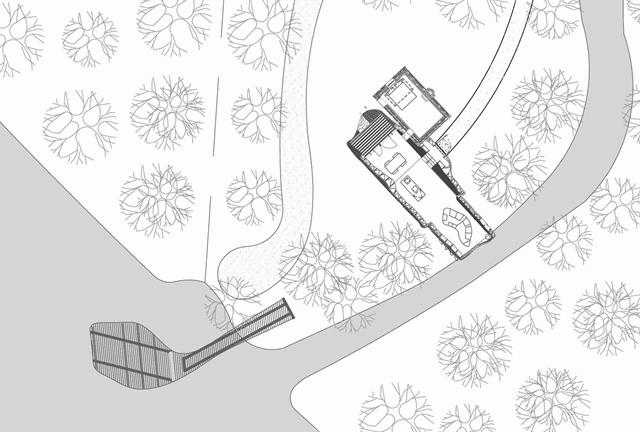
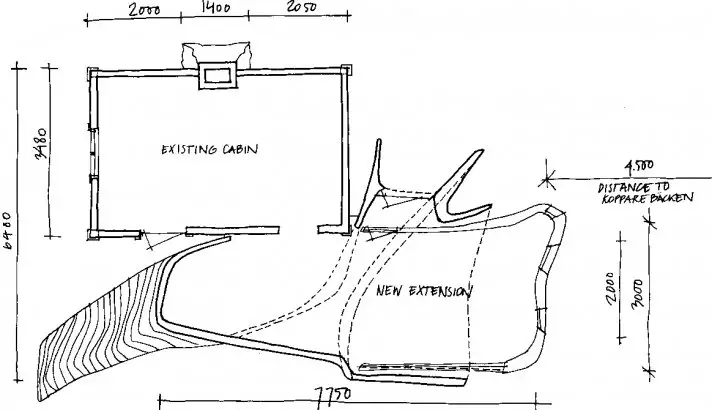
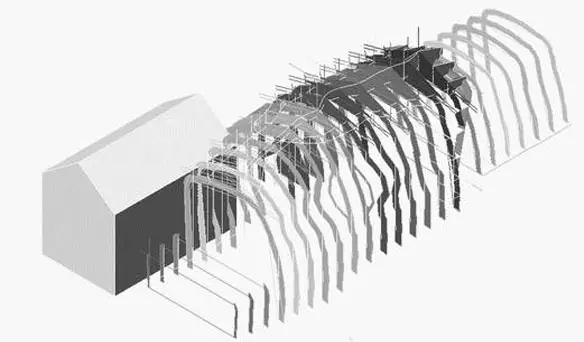
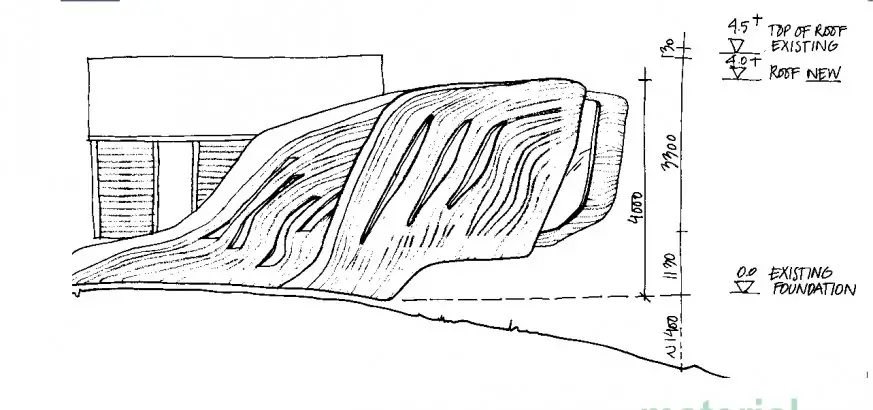
The single most organic design we have ever seen is this one on Sweden’s west coast…





