Rethinking Housing: Meeting Needs Amid Shortages of Tradespeople and Materials
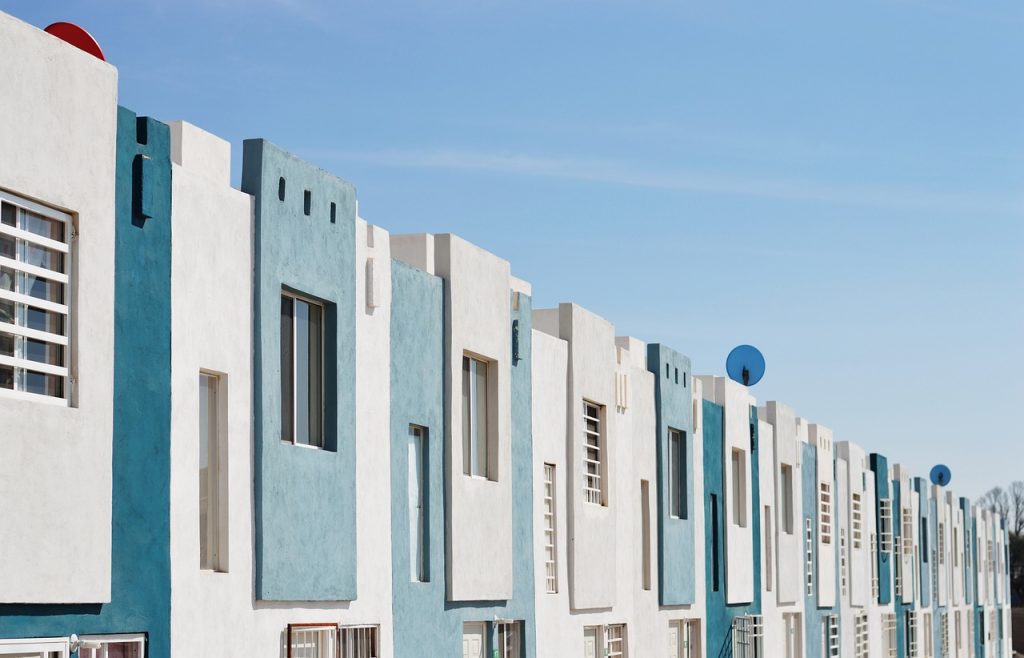
It’s an issue facing many countries* but in this post I am going to focus on only two: Australia and the USA. Both countries are facing critical housing shortages, driven by three significant factors: a surge in population, a lack of skilled tradespeople and substantial increases in material costs during and after the COVID-19 pandemic. […]
Marvel at the northern lights in one of these glass igloos in Finland
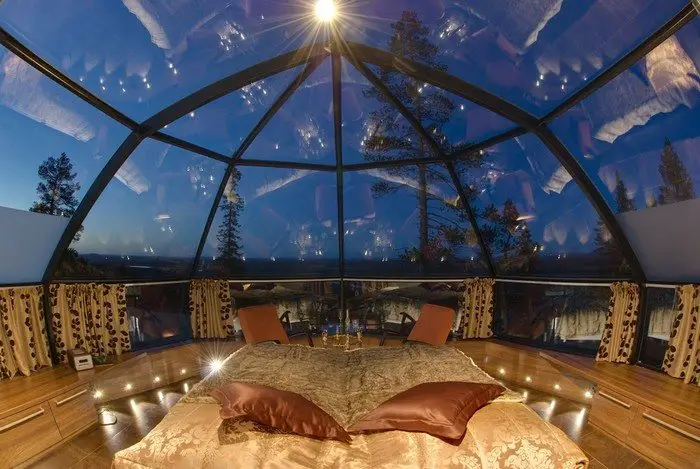
Kakslauttanen Arctic Resort, Kakslauttanen, Finland Fresh air, pure natural waters, an unspoiled environment, plus a cozy glass shelter that showcases the fascinating beauty of the northern sky at night — what more can you ask for in a getaway? These glass igloos located in Finland bring star gazing at its finest. The one of a kind hotel rooms are built with a special […]
1959 Chevrolet Viking short bus camper conversion!
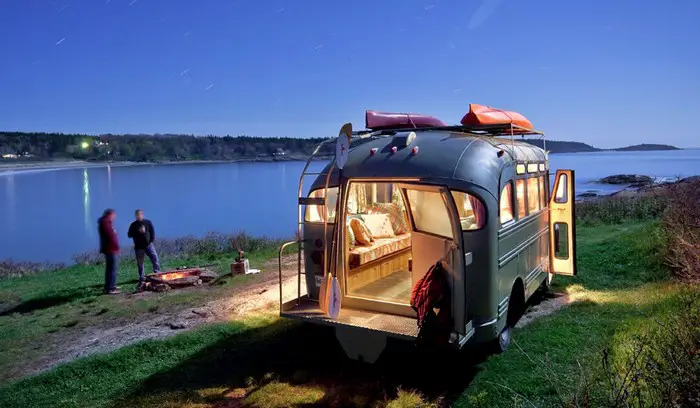
Maine – Winkelman Architects Year Built: 2009 Millwork / Cabinetry: Tony Jose, Linekin Bay Woodworkers Interior Design: Vince Moulton Interiors Exterior: Hoyt’s Auto Body What started as a mere “Oh by the way…” mentioned in passing by Architect Will Winkelman’s client at the end of one of their project meetings, is now a conversion project that’s turning heads on the […]
Exploring the Benson Ford Shiphouse: 7 Remarkable Attributes of an Exceptional Residence
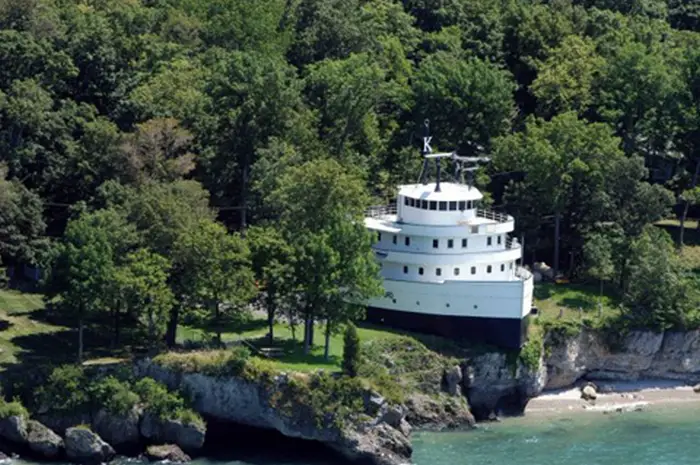
South Bass Island, Ohio – Ship on the Bay Usable area: 7,000 sq ft (648 m2)Year built: 1924Year landlubbered: 1986 Imagine your home starting life as a 612′ long behemoth with a 3,000 horsepower motor! The Benson Ford, vacation home of the Kasper family did. It was the ‘pride of […]
9 Unique Grain Silo Homes That Will Leave You in Awe
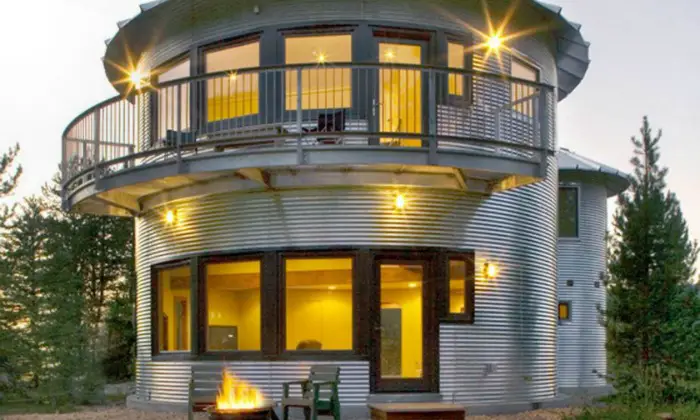
Grain silo homes have become a popular structure used in building homes during the past few years. And it’s no wonder why more and more people are now dreaming to have their very own grain silo home! Grain silo homes are very strong structures which makes them a great shell for building houses. In fact, most of the silos featured here date […]
Innovative Construction: The Rise of 3D Printed Housing

In the ever-evolving landscape of construction, a revolution is taking place, reshaping the very foundations of how homes are envisioned and built—enter 3D printed housing. This transformative technology isn’t just a glimpse into the future; it’s a tangible force changing the dynamics of the construction industry. In this in-depth exploration, unravel the origins, current applications, […]
Tri House
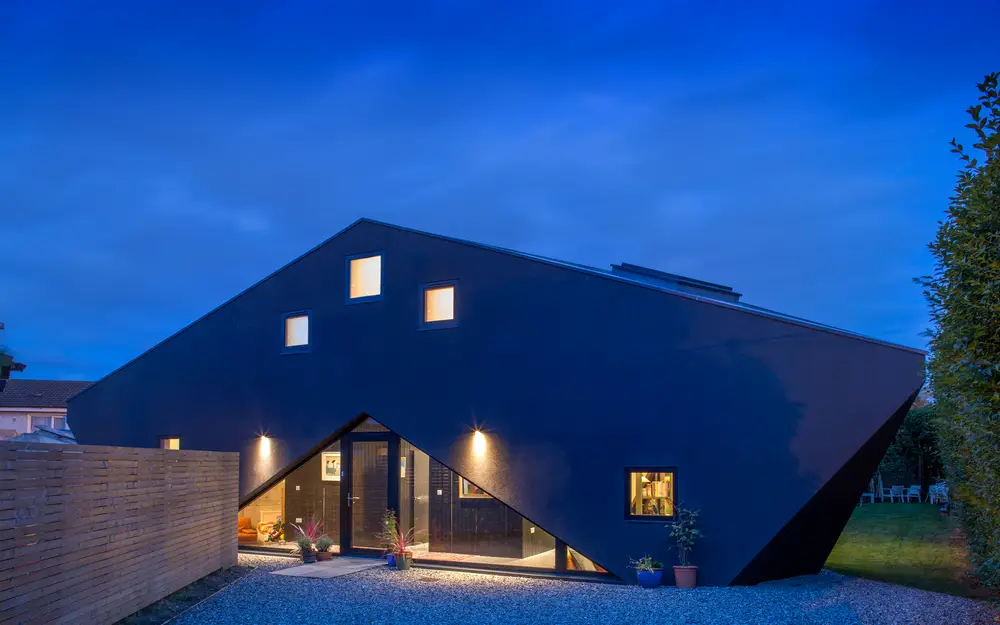
Post Contents1 Dublin, Ireland – Urban Agency2 Notes from the Architect:3 Exterior Views:4 Interior Views:5 Drawing Views: Dublin, Ireland – Urban Agency Built Area: 180.0 m2Year Built: 2018Photographs: Paul Tierney Photography What does one do with a triangle-shaped plot of land? The architects of Tri House built a triangle-shaped home. The lot is actually located at […]
AM House

Post Contents1 Brazil – NV Arquitetura2 Notes from the Architect:3 Exterior Views:4 Interior Views:5 Drawing Views: Brazil – NV Arquitetura Built Area: 580.0 m2Year Built: 2017Photographs: Lio Simas, Rpdois Imagens AM House is a luxurious, contemporary home designed to keep abreast with the changing times. It’s fully automated and makes use of up-to-date technology. Despite its modern […]
Oak Pass Main House
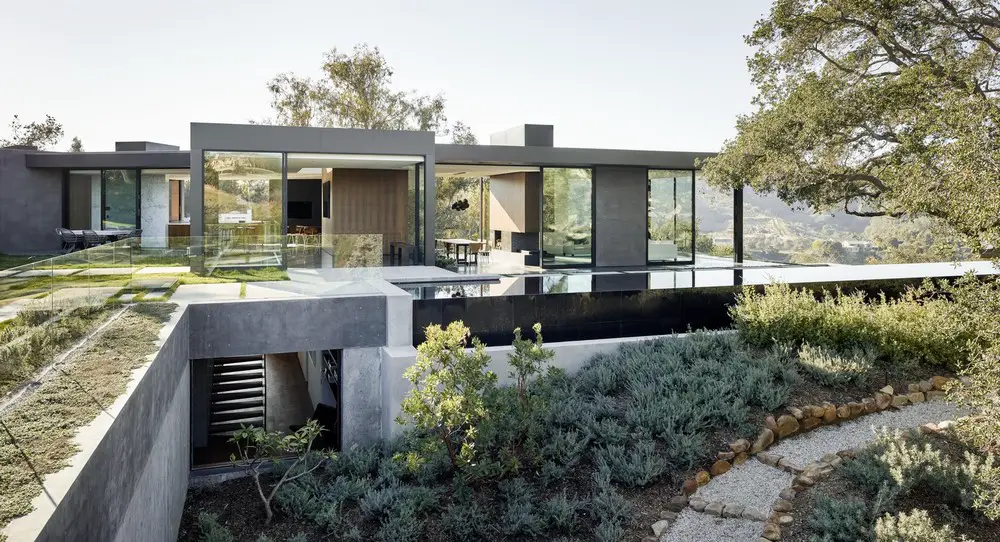
Post Contents1 Beverly Hills, United States – Walker Workshop2 Notes from the Architect:3 Exterior Views:4 Interior Views:5 Drawing Views: Beverly Hills, United States – Walker Workshop Built Area: 743.2 m2 Year Built: 2015 Photographs: Joe Fletcher Oak Pass Main House is a stunning abode surrounded by more than 130 Coast Live Oak trees. Because this is […]
By the Way House

Post Contents1 Poland – KWK Promes2 Notes from the Architect:3 Exterior Views:4 Interior Views:5 Drawing Views: Poland – KWK Promes Built Area: 697.0 m2 Year Built: 2016 Photographs: Juliusz Sokoàowski, Olo Studio, Jarosàaw Syrek By the Way House stands on a large plot of secluded land near a river. A long driveway leads to […]
