Reilstad Summerhouse
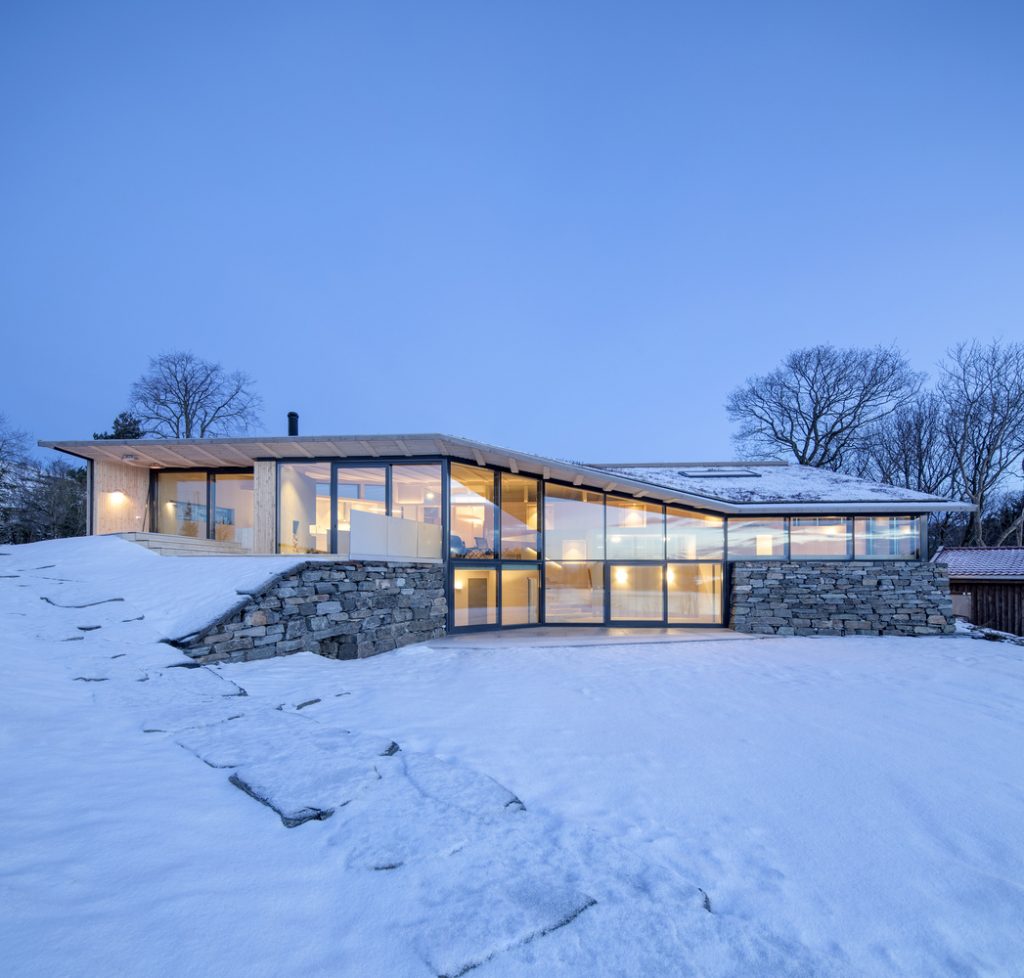
Reilstad, Norway – Helen & Hard Built Area: 340.0 m2 Year Built: 2018 Photographs: Sindre Ellingsen Reilstad Summerhouse stands on one of the biggest islands in Ryfylke. It’s surrounded by typically breath-taking Norwegian landscape – of fjords, bedrock outcroppings, and sloping topography. Because of the steep plot, the house was designed with four different levels. Thus, […]
The Webby House
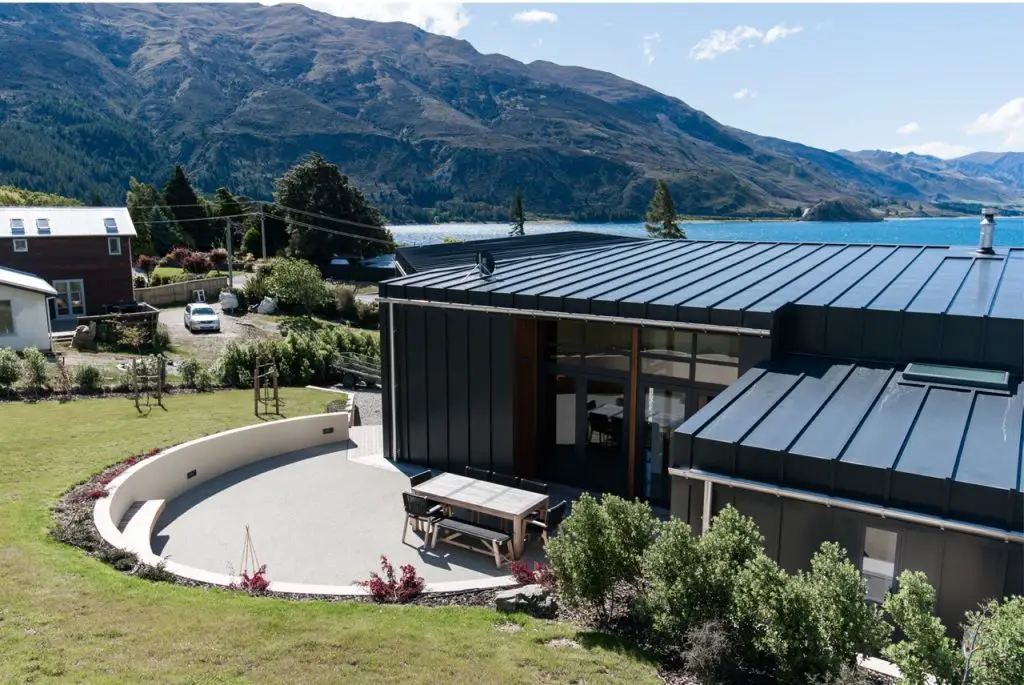
Wanaka, New Zealand- Condon Scott Architects Ltd Built Area: 280.0 m2 Year Built: 2014 Photographs: Mickey Ross The Webby House is a holiday home that takes advantage of the beauty of its surroundings. With easy access to a breath-taking landscape of mountains and lakes, it’s easy to understand why the homeowners made this part of the […]
Tumble Creek Cabin
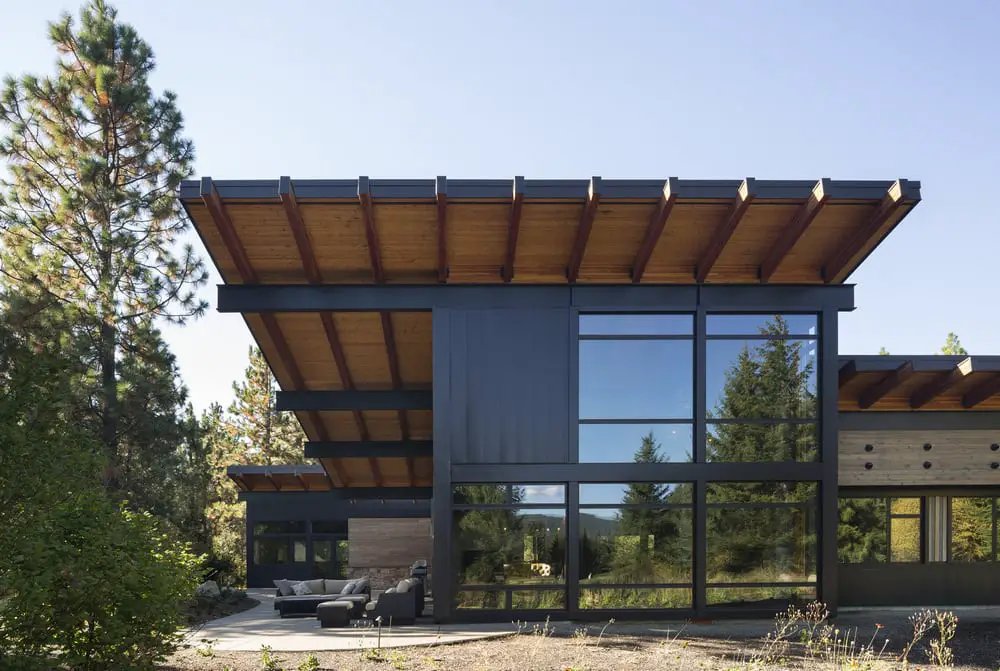
Cle Elum, United States – Coates Design Architects Built Area: 356.2 m2 Year Built: 2016 Tumble Creek Cabin is located in a relaxing spot in the Cascade Mountains, a historic mining area. The area’s climate reaches the extremes – humid heat during the summer and cold snow in the winter. This is just one […]
Estrade Residence
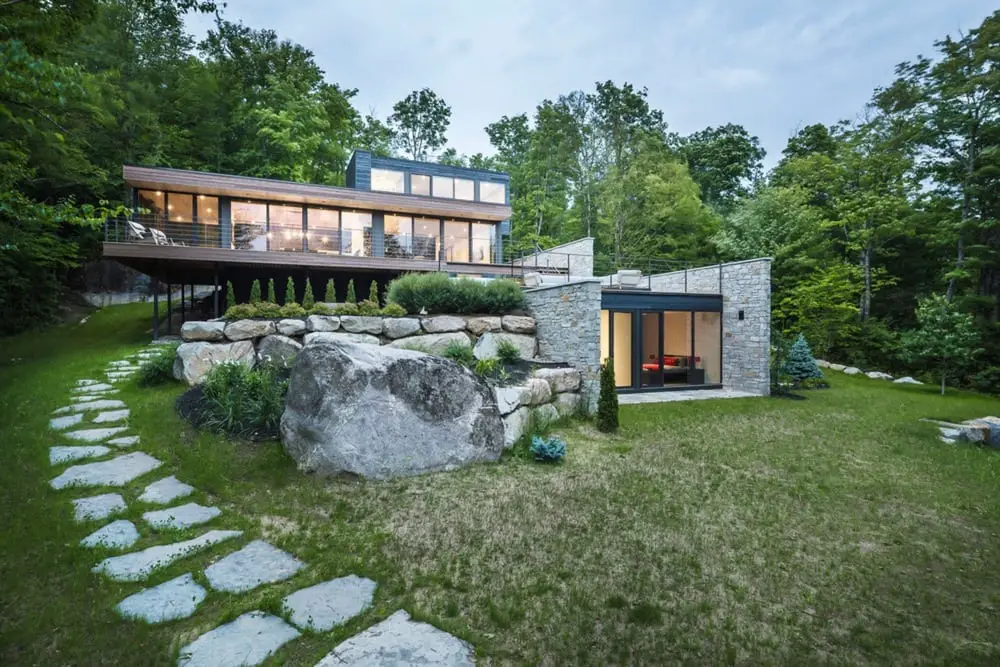
Saint-Adolphe-d’Howard, Canada – MU Architecture Built Area: 3600.0 m2 Year Built: 2015 Photographs: Ulysse Lemerise Bouchard (YUL Photo) Estrade Residence is a luxurious holiday home surrounded by rocky topography and stunning landscape. It stands on inclined land near the shores of Lake Cabin. It’s perched on top of a steep ridge, giving it direct […]
Balancing Barn Vacation Home
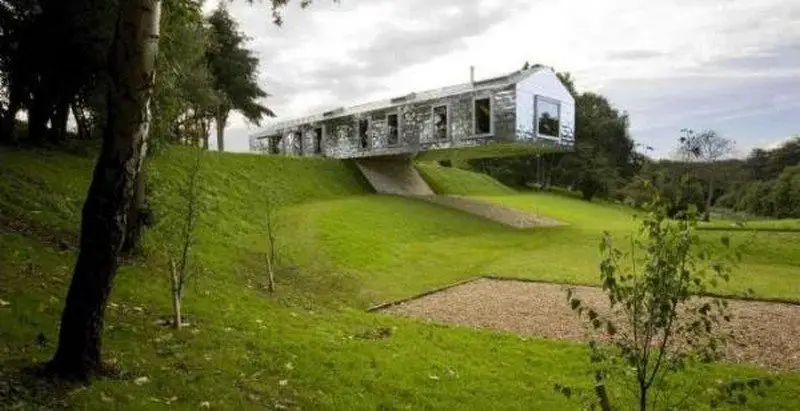
Thorington, Suffolk, UK – MVRDV Year Built: 2007 – 2010 Built Area: 210 m2 (2,268 sq. ft.) Photography: Edmund Sumner Awards: Red Dot Award 2011, Cologne, DE; RIBA Regional Award 2011; Nominated for Brit Insurance Awards 2011, London, UK; Winner public vote 2011, RIBA Manser Medal, London, UK A few miles inland […]
Out-to-Out House
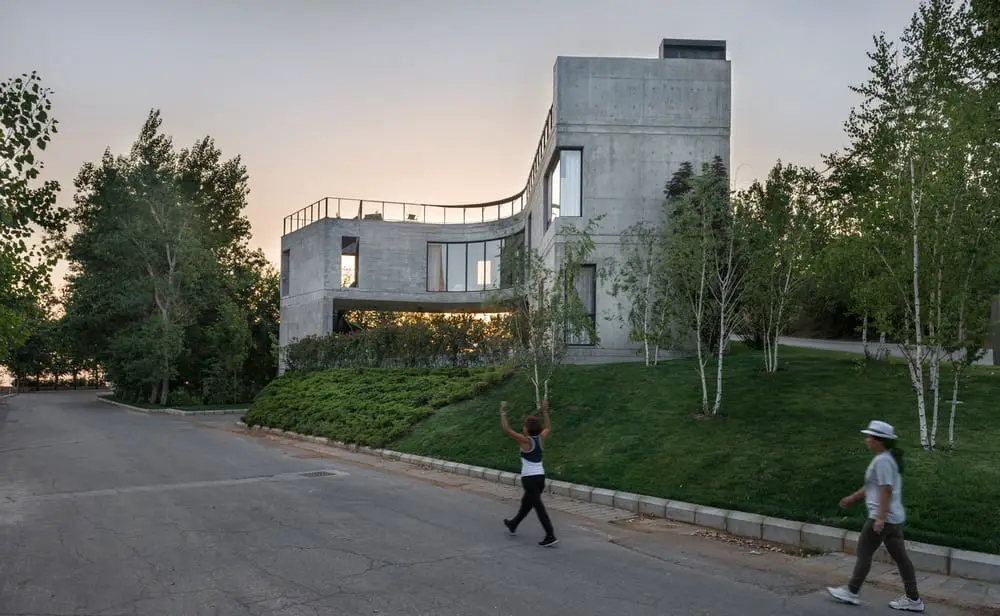
Faqra, Lebanon – L.E.FT Architects Built Area: 250.0 m2 Year Built: 2016 Photographs: Bahaa Ghoussainy Out-to-Out House is a resort residence that sits on a rather unique site. It’s a two-story house that was built on a triangular plot of land. It enjoys plenty of green from the outside, prompting the architects to […]
Canyon House
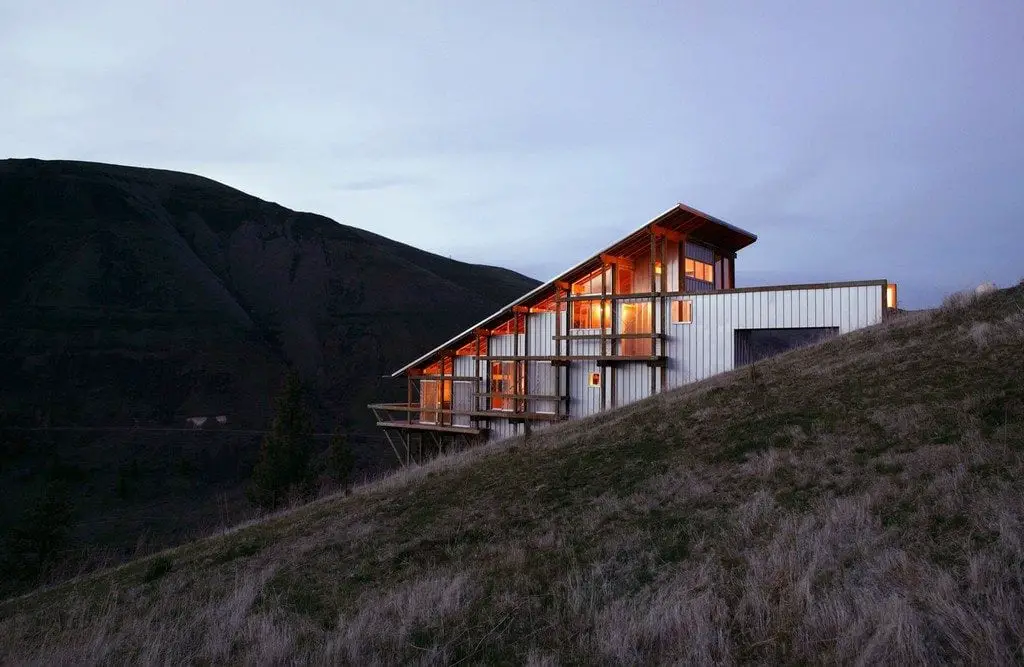
Juliaetta, United States – Paul Hirzel Built Area: 204.01 m2 Year Built: 2003 Photographs: Art Grice Canyon House sits on a 40-acre plot of land surrounded by stunning scenery of mountains and cliffs. It’s a retreat for the homeowners who wished for a peaceful home away from the city. They also wanted […]
Casa Ponce
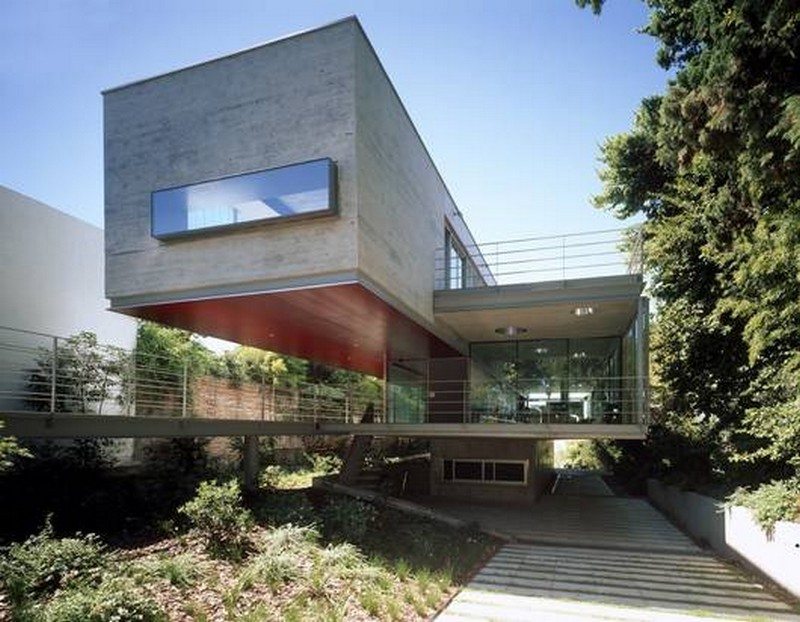
Buenos Aires, Argentina – Mathias Klotz Project Year : 2000 Developed Area : 570.0 m2 Photographs : Roland Halbe Casa Ponce is a contemporary home that stands in a 1940s neighborhood. The site is long, narrow, and steeply sloped, surrounded by lush vegetation. It also has great views of the Río de La Plata river. […]
Coromandel Container
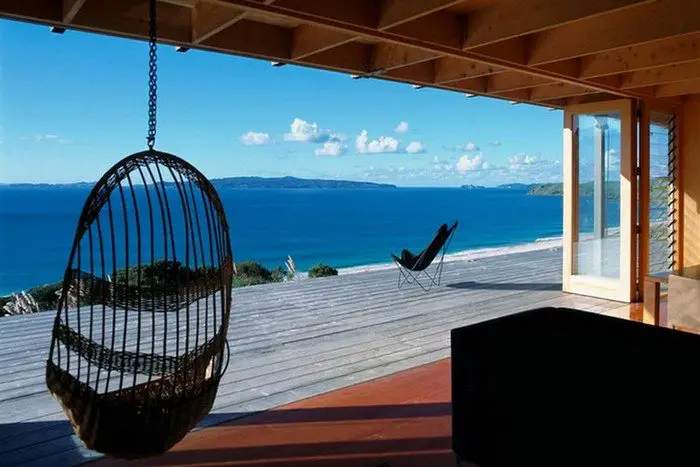
Coromandel Peninsula NZ – Crosson Clark Carnachan Architects Year built: 2002 Photography: Patrick Reynolds When is a container not a container? When it uses the concept of the simplicity and security that a container offers, but is custom built. CCCA definitely rank ‘way up there’ in the list of the world’s […]
Pinion House
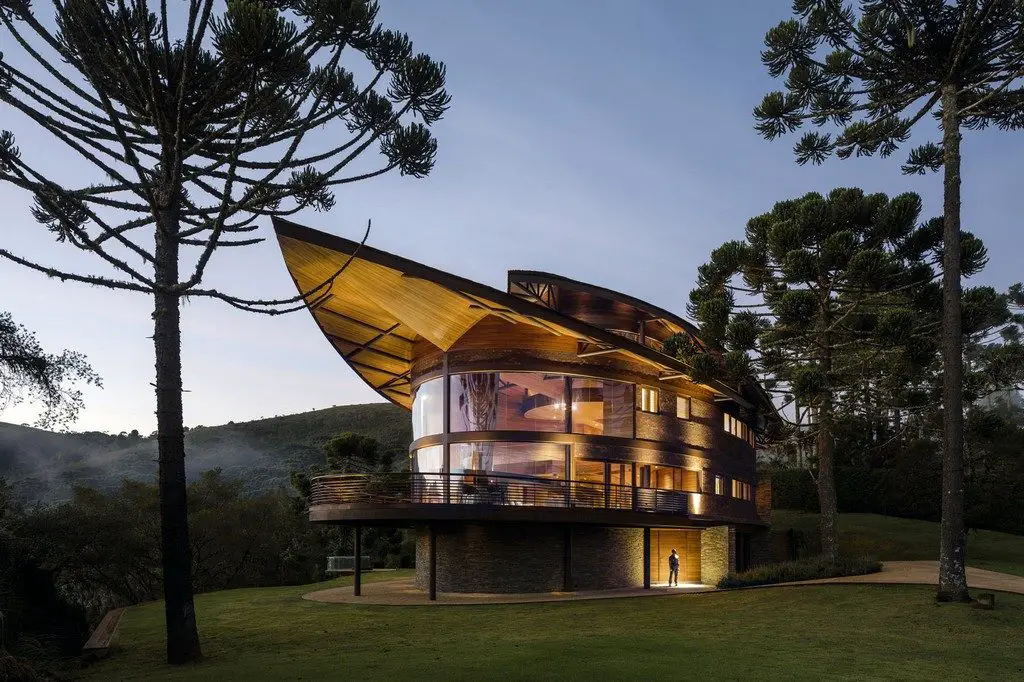
Campos de Jordão, Brazil – Mareines Arquitetura Project Year: 2016 Developed Area: 1.300m² Photographs: Leonardo Finotti The architects of the Pinion House wanted to veer away from the ever popular European alps style houses. Thus, they designed this structure with the goal of making it blend with its surrounding environment – and […]
