Code Red
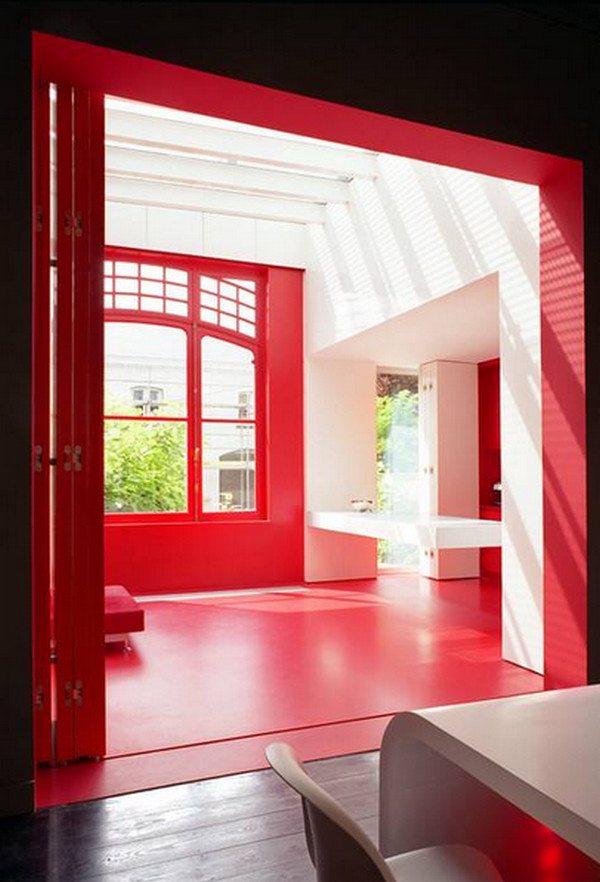
House DM2 Mechelen Belgium – dmvA Architects Built area: 450 m2 (4,850 sq. ft.) Colour! Why is it that so many of us are afraid to use it? Is it because we don’t trust our own judgement… that we’ll regret it for years to come? This is a very interesting renovation project. It’s […]
Room Room – Takeshi Hosaka Architects
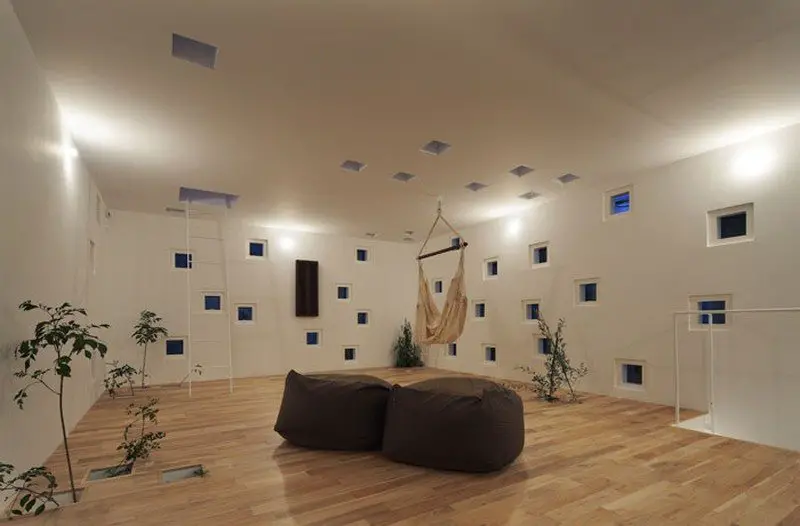
Garden Tree House – Hironaka Ogawa and Associates
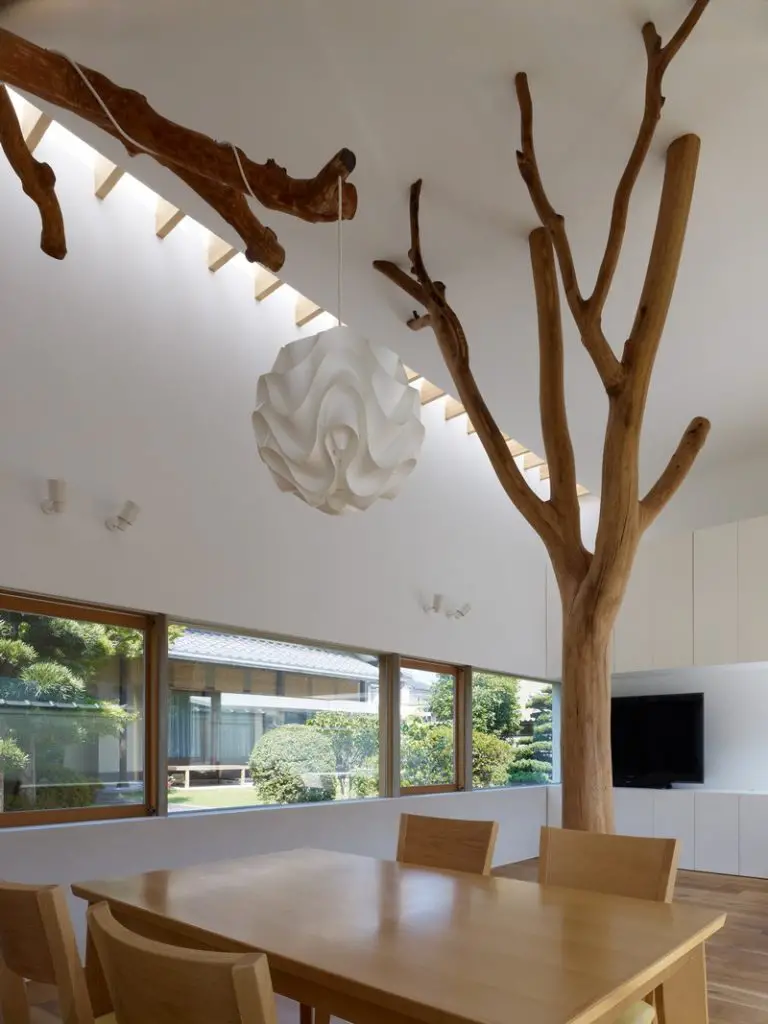
Elm and Willow House
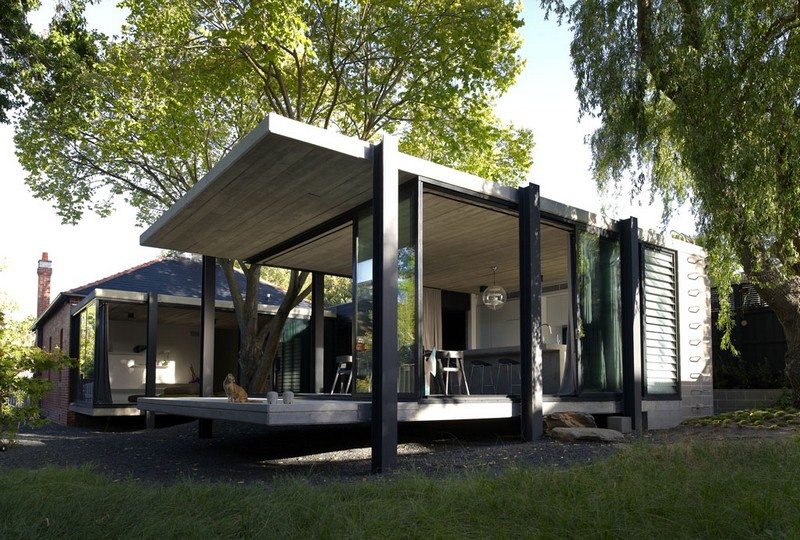
Melbourne VIC Australia – Architects EAT Built area: 280 m2 (3,025 sq. ft.) Year Built: 2009 Awards: AIA Victorian Chapter Residential Award The home is located in an older suburb, 10 kilometres (6.5 miles) from the centre of Melbourne. The original home, consistent with the Edwardian era in which it was built, was […]
Erskineville House

Eskineville Sydney – Andrew Burns Architects Built area: 124 m2 (1,339 sq. ft.) Year: 2010 Photography: Brett Boardman Photography Eskineville started life as an inner-city working class suburb. Developed in the late 19th century, many of the homes were occupied by employees of the Eveleigh Railway workshops. Others worked at the Sydenham brickworks and local tanneries. It was […]
Haberfield House – a sympathetic restoration and extension…
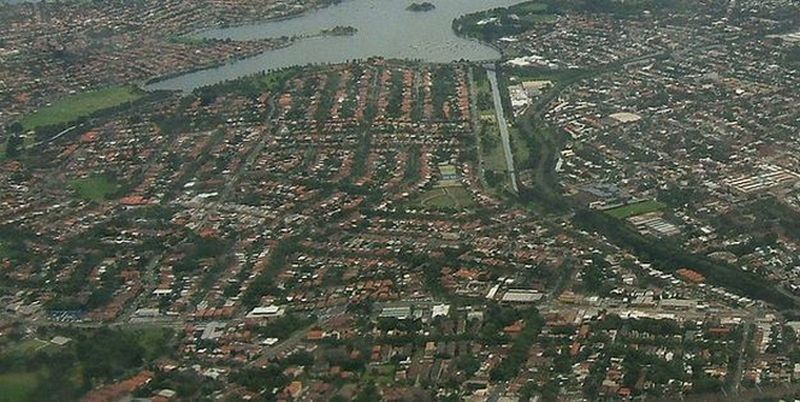
Haberfield Sydney Australia – Andrew Burns Architect Photography: Brett Boardman Photography Located just nine kilometres west of Sydney centre, Haberfield sits on Iron Cove, part of Sydney Harbour. Home to historical Dobroyd Point, the suburb was dubbed “the garden suburb” in the early 20th century. It has managed to retain its well-kept parks, […]
Moving up in Italy
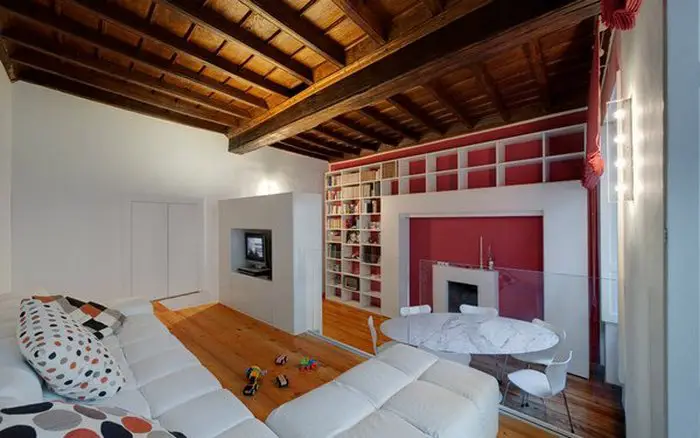
Torino Italy – Point Architecture Year: 2010 Most Europeans live in homes significantly smaller than those in the ‘New World’. In fact, according to a BBC report (2006), the average Euro home is about half the size of their Australian or North American counterpart. No matter how you look at it, that either […]
Lake Forest Park House
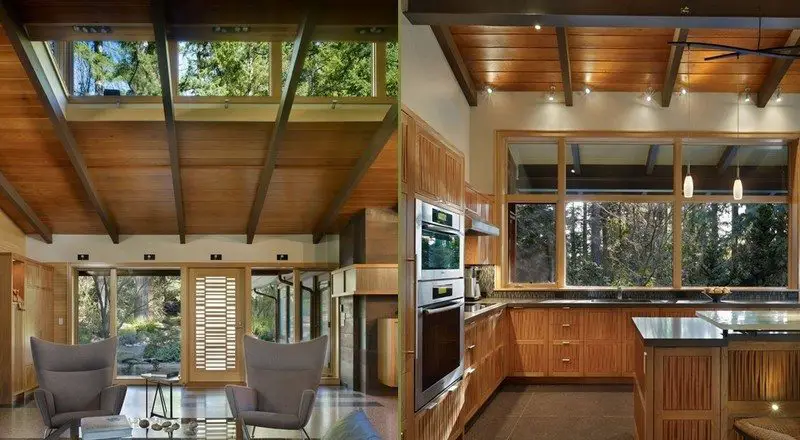
Seattle WA USA – Finne Architects Year Completed: 2011 Nils Finne spent his childhood amongst the timber homes of Norway. His respect of and love for the medium shines through in this home, a renovation of a 1950’s house, located on a secluded, wooded site about 25 miles (40 klms) north of […]
Family House In Zbecno – A.LT Architekti
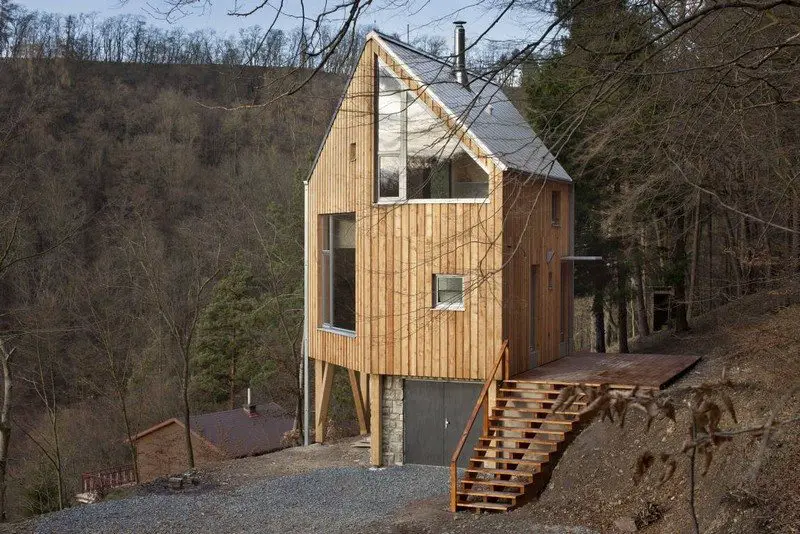
A Tempe Transformation…
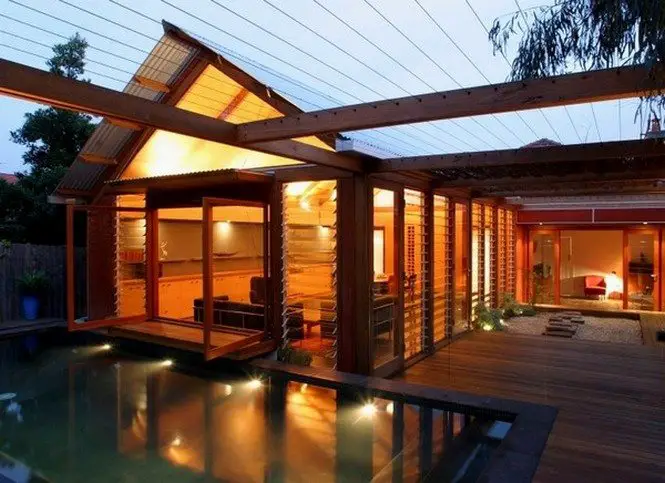
Tempe NSW Australia – CplusC Architectural Workshop Built Area: 168 m2 (1,814 sq. ft.) Year Built: 2012 Located 9 kilometres south of Sydney GPO, Tempe has become a sought after location for those looking to avoid the long commute to work. The home shown here is a renovation and extension of […]
