The Integral House
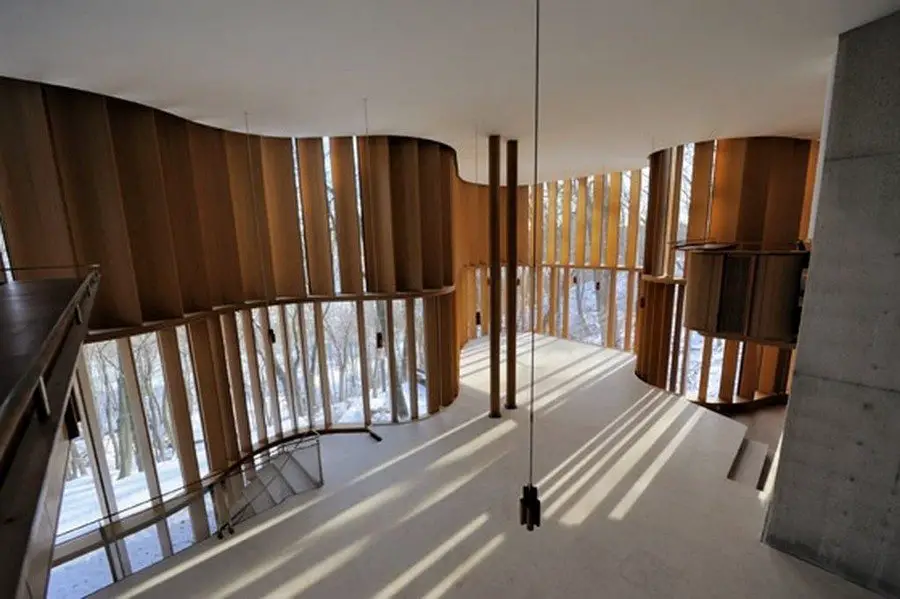
Toronto, Canada – Shim-Sutcliffe Architects Built area: 18,000 sq. ft. Completion Year: 2009 It has a floor area of 18,000 sq. ft., overlooks a ravine, 4 bedrooms, 8 bathrooms, an indoor and outdoor pool, a spa, a blown glass staircase, an elevator, and a concert hall that could seat 150. It was also a family […]
Highland Residence – it’s all in the detail
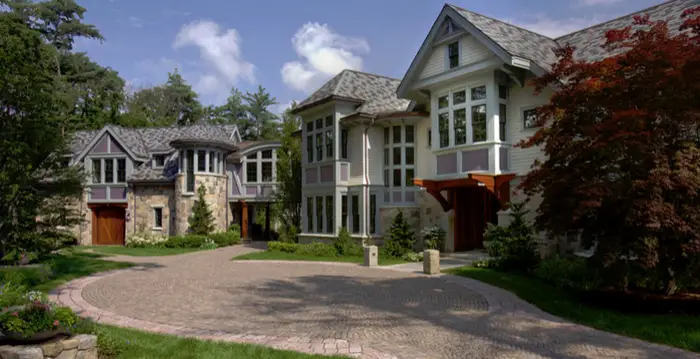
Weston MA USA – Marcus Gleysteen Architects Year built: 2008 Lot size: 6.5 acres (2.5 hectares) Built area: Large Most of us have no need for a home of this size. None-the-less, it’s featured here as much for the superb attention to detail as for the design. While homes like this […]
Ken Johnson’s Incatrole
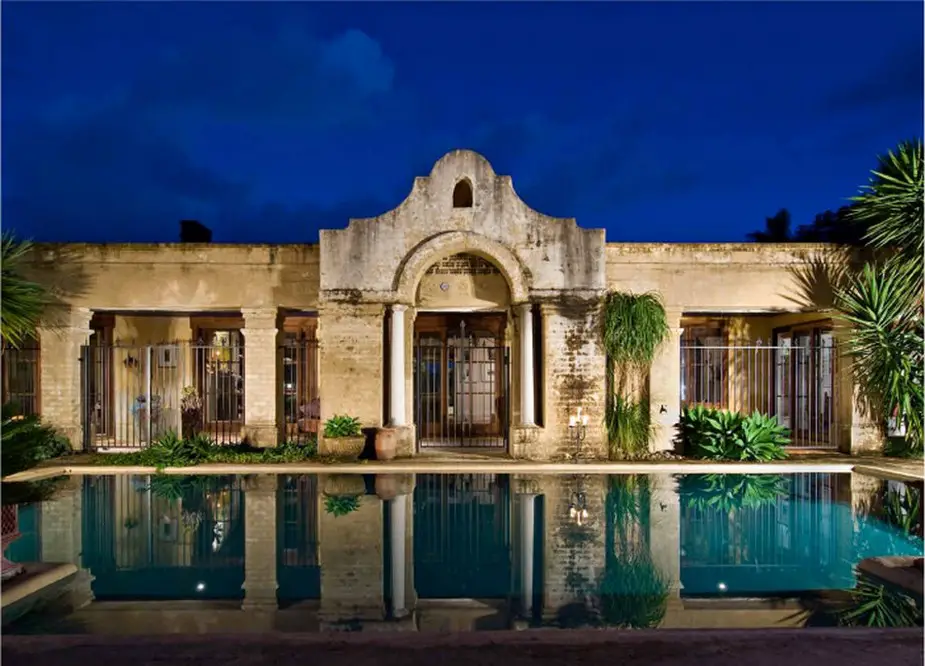
Byron Hinterland – NSW Australia – Designed and owner-built by Ken Johnson Site: 2 hectares (5 acres) Built area – main home: 540 m2 (5832 sq. ft.) The Byron hinterland has one of the world’s best climates with mild winters and comfortable summers. It’s a place of great scenic beauty and clean air. It’s […]
The Lima Residence – Calabasas

Santa Monica Mountains CA – Abramson Teiger Architects Built: 2008 Area: (4,500 sq. ft.) It’s big, it’s bold and it’s certainly not inexpensive. But it offers a lot of nice features and sits very well in its location. The raw concrete walls and polished concrete floors are nicely offset by the timber […]
Shining Hand Ranch
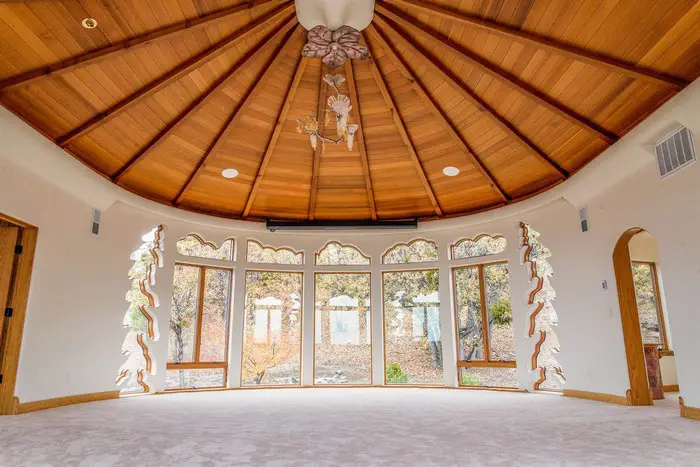
Ashland, Oregon Year Completed: 2016 Area: 8,880 sq. ft. This newly built single family house, called the Shining Hand Ranch is set in Ashland, a naturally stunning little town in Oregon. It’s located at the foothills of mountain ranges, has rivers surrounding it and has great weather all year round. It’s the perfect home for anyone who would like […]
Up-Over-Between House
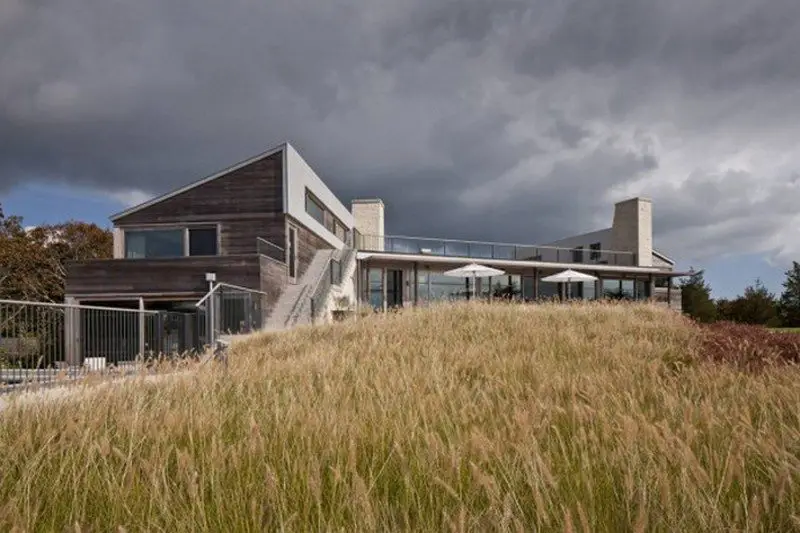
Edgartown, Massachusetts – Hutker Architects Built area: 650m2 (6,750 sq ft) Year Complete: 2010 Photography: Brian Vanden Brink At first glance, it’s hard to believe that this home is 650m2 (6,750 sq ft)! The simple elegance precludes any hint of ostentation allowing the home to integrate perfectly with the site. The home is elevated to capture […]
Sustainable luxury – The Slaughterhouse Beach House
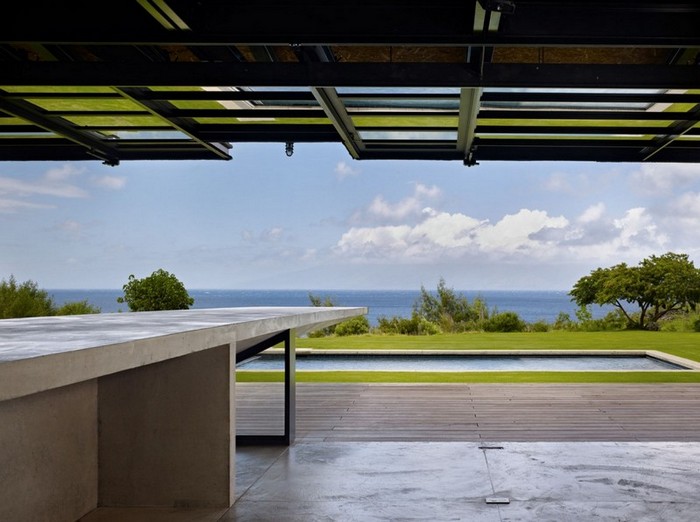
Maui Island, Hawai – Olson Kundig Architects Project Size: 3,820 sq. ft. Project Completed: 2009 Photography: Simon Watson Located close to a well-known surfing spot, Slaughterhouse Beach House radically expands the concept of the traditional surfing hut. Comprised of three connected pavilions, the design maximises functionality and privacy with separate living area, guest suite and main sleeping […]
Tresarca – a desert oasis
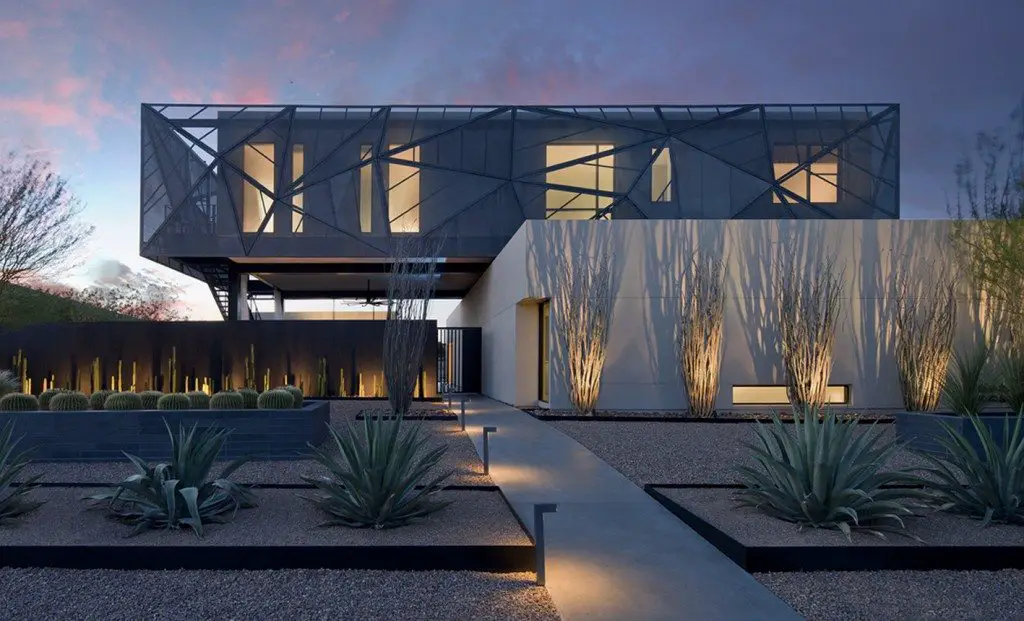
Las Vegas, NV – assemblageSTUDIO Built area: 8,000 sq. ft. (741 m2) Completion Year: 2011 Photographs: Bill Timmerman, Zack Hussain When most people think of Nevada, they picture Las Vegas with its glitz and glamour, desperation and forlornness. In fact, most of the 40 million visitors who get to Las Vegas each year see little […]
Villa Amanzi
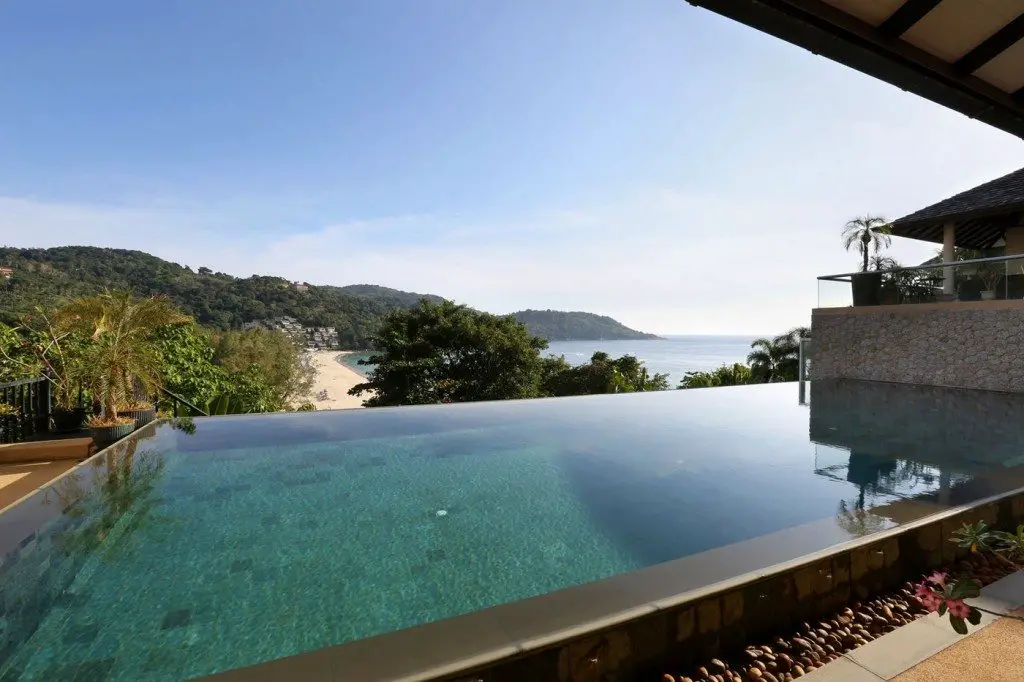
Phuket, Thailand – Adrian McCarroll, Waiman Cheung, Jamie Jamieson Built area: 800 m2 (8,611 sq. ft.) Year built: 2008 Photography: Marc Gerritsen and Helicam Asia Aerial Photography If you have five friends and a penchant for absolute luxury, this home could be yours for a week or three. Located on a spectacular headland location along Kamala’s exclusive Millionaires […]
Kona Residence – it’s all in the details
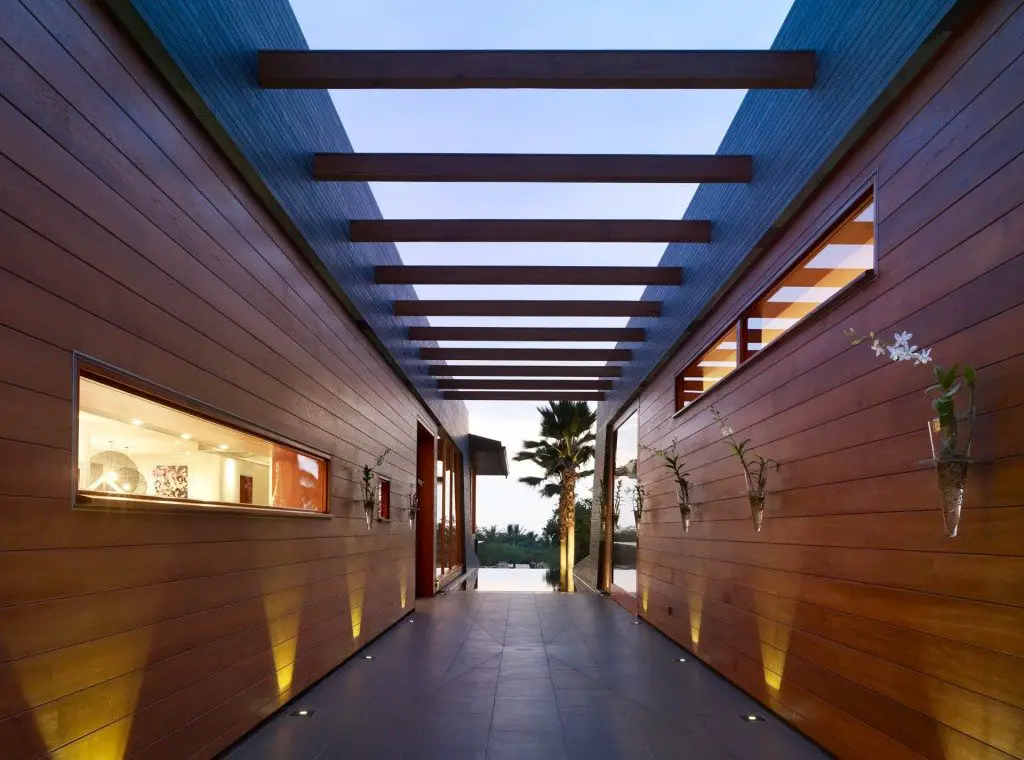
Kona Hawaii – Belzberg Architects Built: 2010 Area: 740 m2 (8,000 sq. ft.) While a home of this size and in this location may not be on the bucket list for everyone, we think that there are so many innovative ideas, that it is a home worth featuring. We’ll rely on the architects to […]
