Weston MA USA – Marcus Gleysteen Architects
Year built: 2008
Lot size: 6.5 acres (2.5 hectares)
Built area: Large
Most of us have no need for a home of this size. None-the-less, it’s featured here as much for the superb attention to detail as for the design. While homes like this may neither be in your wishlist nor your budget, many ideas are transferable and scalable. Comprised of the main home and three ‘out’ buildings, construction is predominantly steel and concrete, clad with stone and red cedar. The roof is timber framed covered with slate tiles.
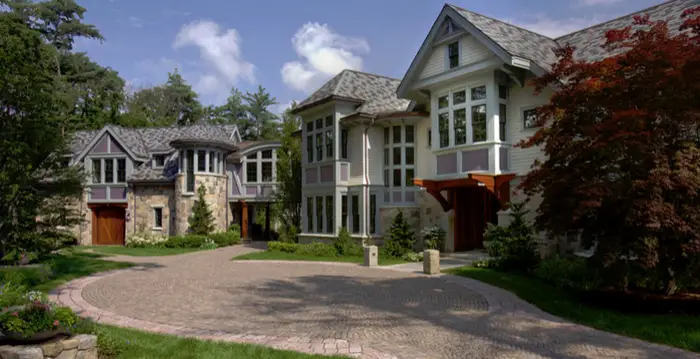
From the architect:
“The home contains an integrated informal living space with kitchen, dining area, pocket wine cellar, study hall and family room along with a formal dining and living room. The second floor consists of a master suite including a small office and three additional bedrooms. The basement includes a large wine cellar and recreation room. Key features include a mahogany and bronze front door and a carved limestone fireplace.”
Click on any image to start the lightbox display. Use your Esc key to close the lightbox. You can also view the images as a slideshow if you prefer ![]()
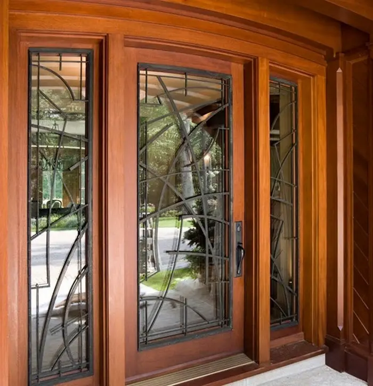
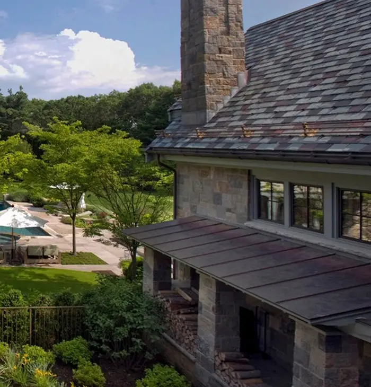
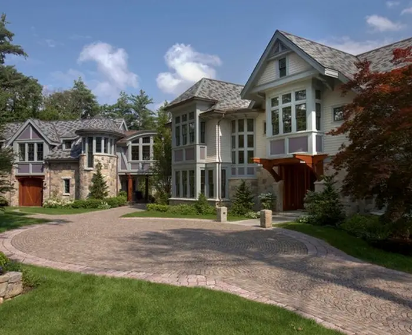
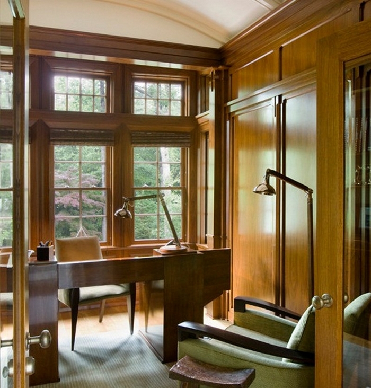
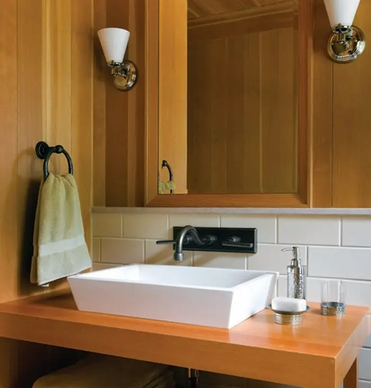
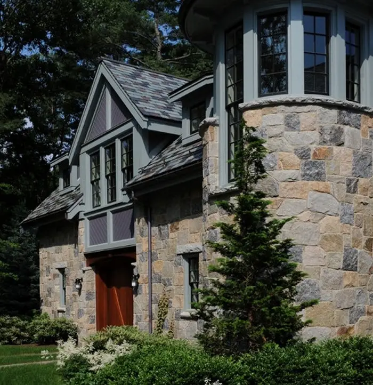
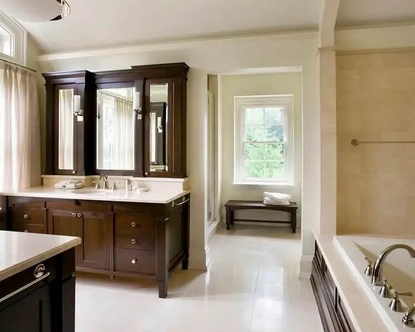
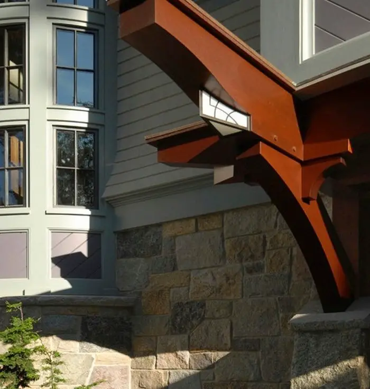
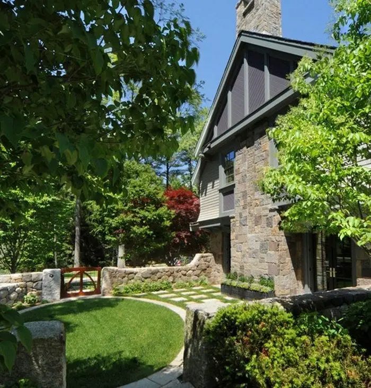
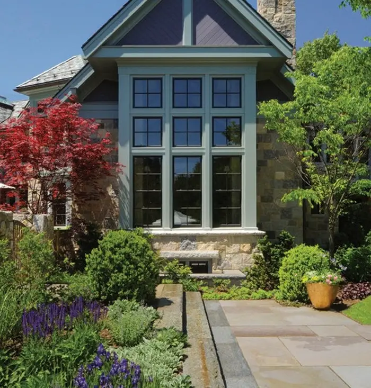
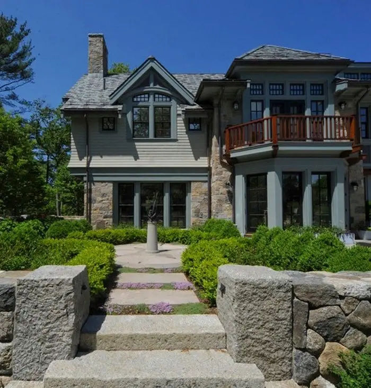
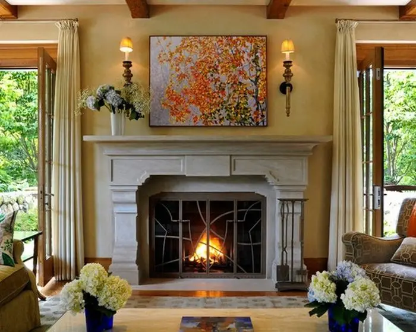
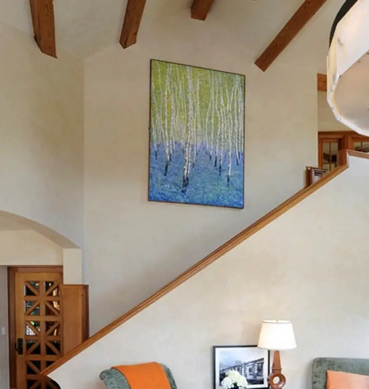
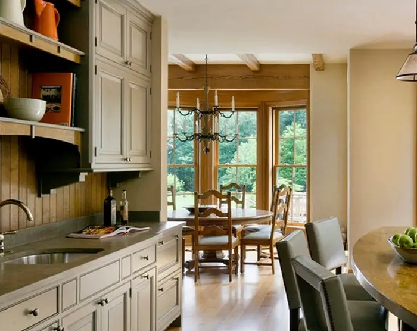
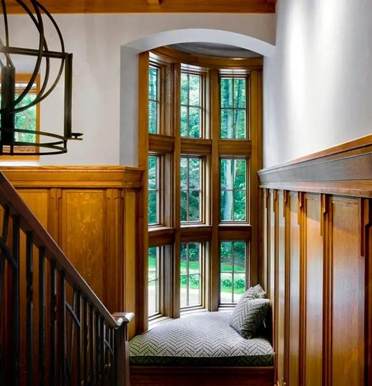
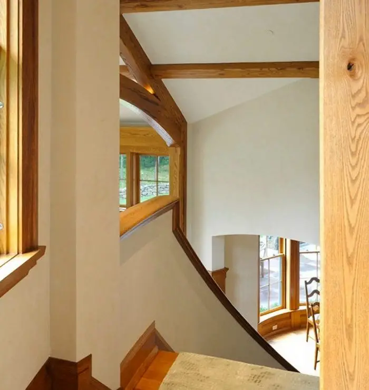
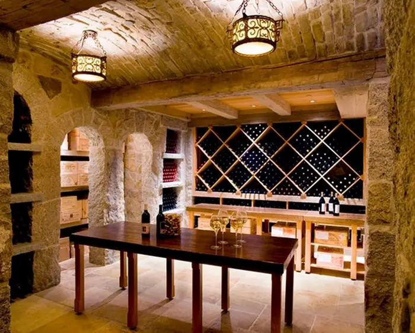
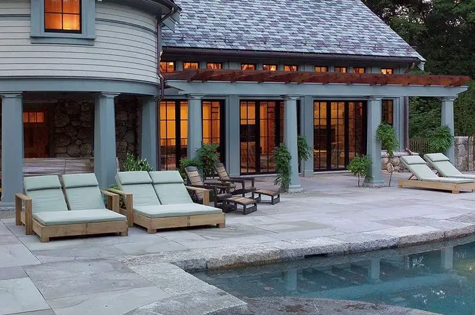
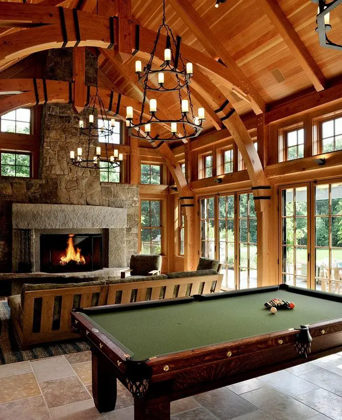
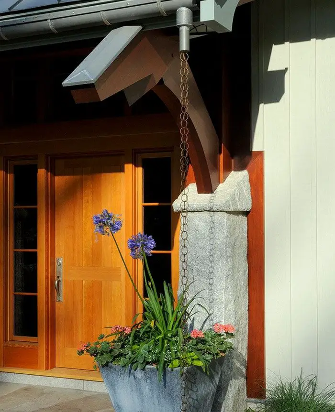
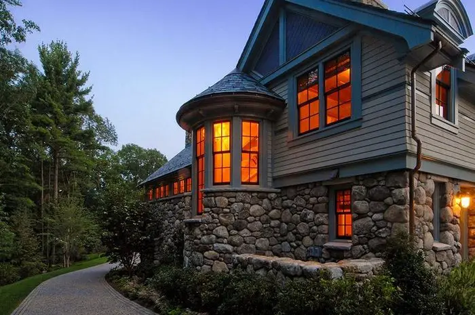
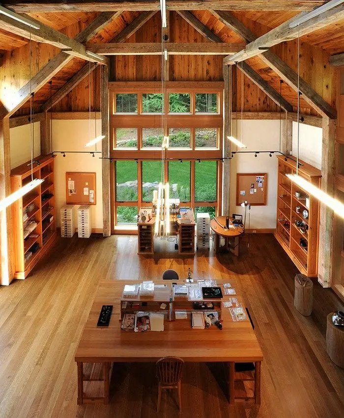
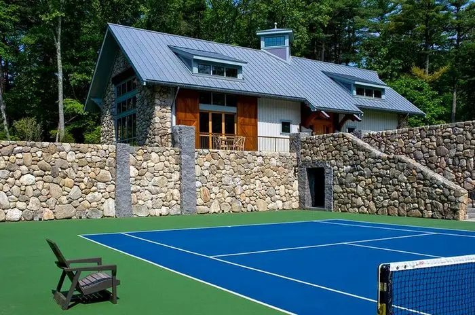
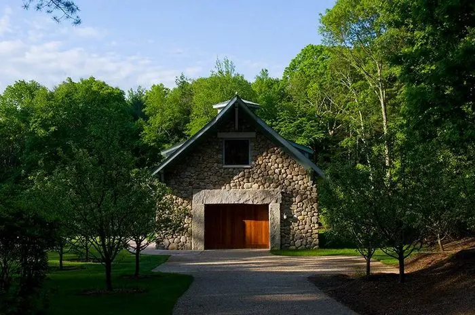
Another beautiful home you’re sure to enjoy viewing is The Kona Residence…





