House + House in Amparo
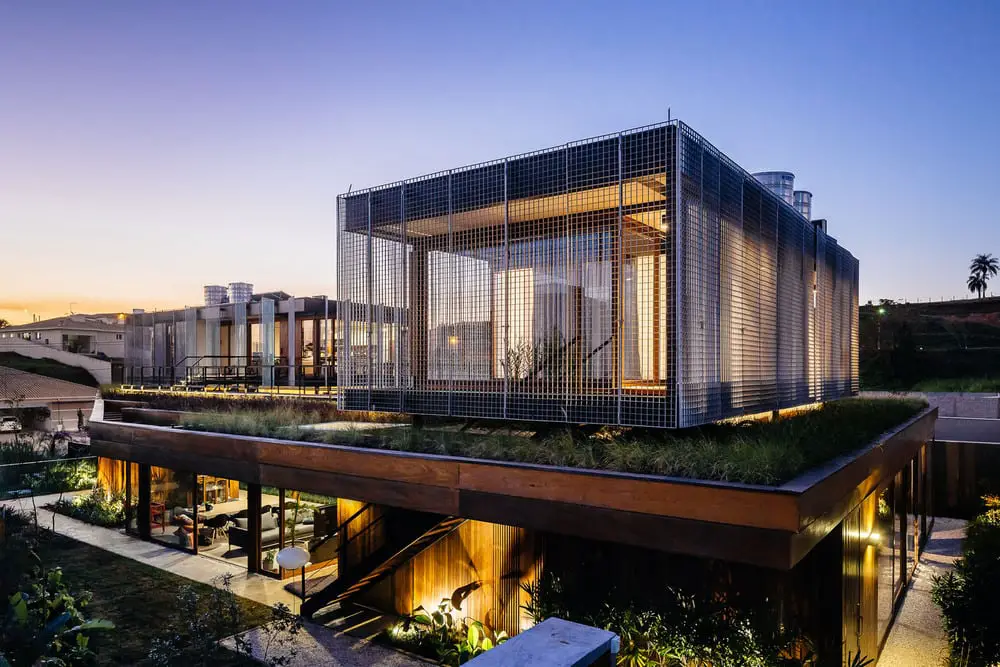
Amparo, Brazil – Aleph Zero Built Area: 613.8 m2 Year Built: 2017 Photographs: Pedro Kok House + House in Amparo is a modern home with ‘cool’ features. It has an interesting and creative design composed of multiple levels, waterways, and glass works. The house masterfully combines timber and steel, creating a building that is […]
Hide and Seek House

Point Lonsdale, Australia – Bower Architecture Area: 260.0 m2 Year Built: 2017 Photographs: Shannon McGrath Hide and Seek House is located near the beach, surrounded by lush native greenery. It’s a modern house inspired by its neighbors. It allows its residents to bask in the natural beauty of their surroundings. Although its design adopted the […]
D’Entrecasteaux House
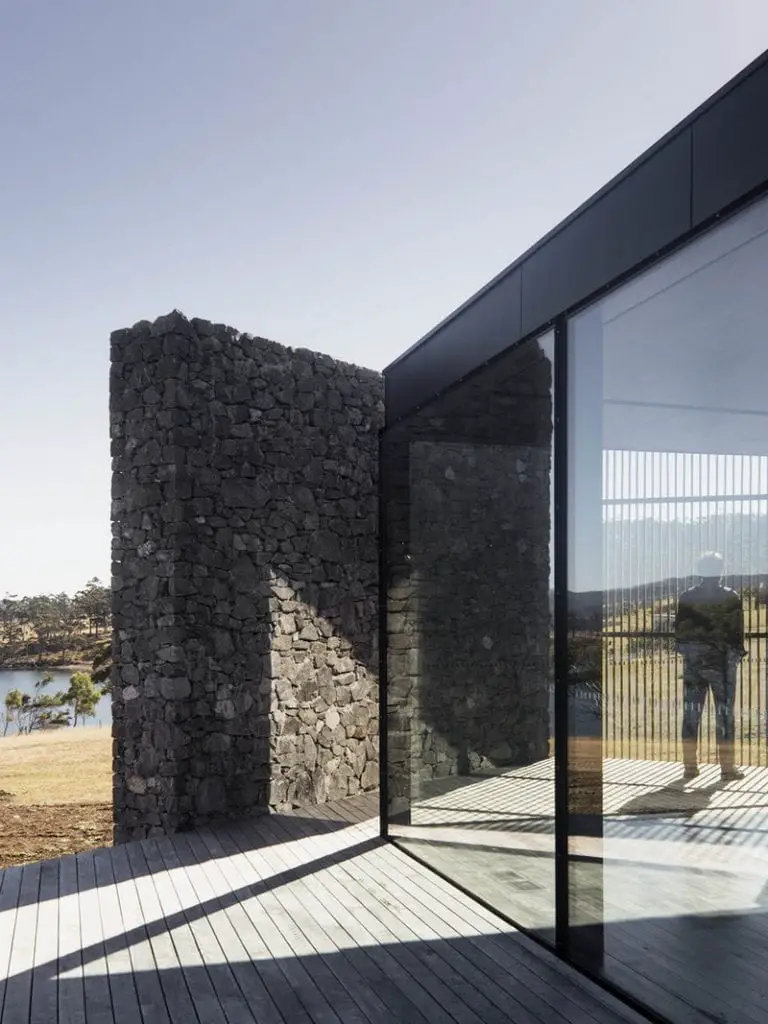
Kingborough Council, Australia – Room11 Architects Area: 220.0 m2 Year Built: 2016 Photographs: Ben Hosking D’Entrecasteaux House represents a home that was thoughtfully planned to provide ingenious solutions to existing challenges. It stands on a remote island and its coastal location prompted the design. Today, a stone house stands on the site. It […]
Forest Villa Voorschoten
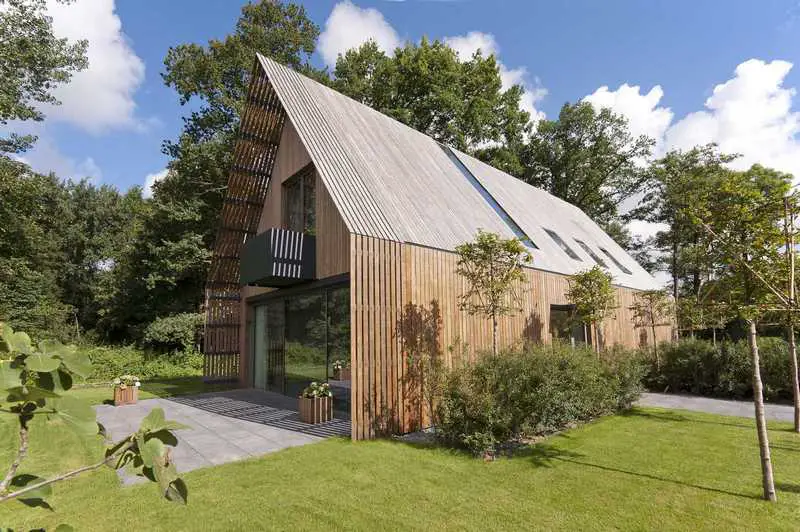
Voorschoten, The Netherlands – Architect Eigen Huis Area: 290.0 m2 Year Built: 2016 Photographs: Martijn Heil – de Architectuurguide Forest Villa stands on the periphery of a beautiful forest and natural reserve. It’s a place meant of relaxation. It’s where you go to when one wants to escape the continuous rush of life in the […]
House in the Mountains
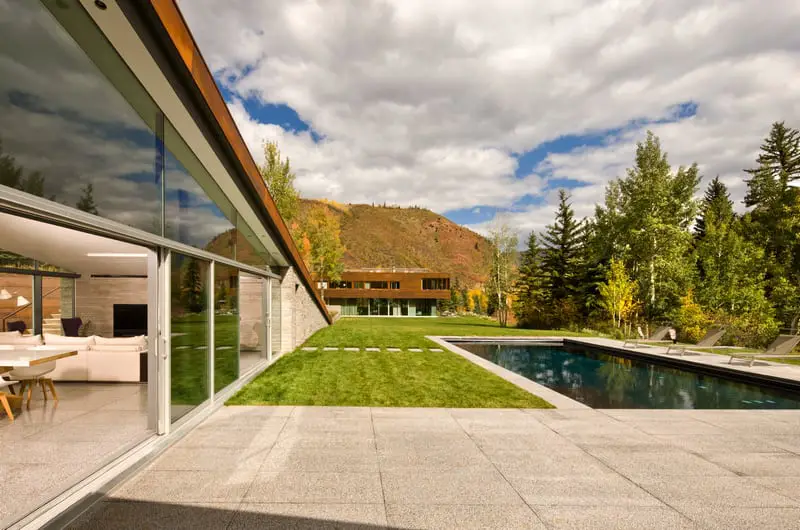
United States – GLUCK+ Built Area: 264.7 m2 Year Built: 2012 Photographs: Steve Mundinger, GLUCK+ House in the Mountains is a green-roofed structure partially buried underground. It blends well into the surrounding landscape – the stunning Colorado Mountains. To minimize visual impact, the architects utilized a minimalist design. In addition, the home is […]
Ghat House
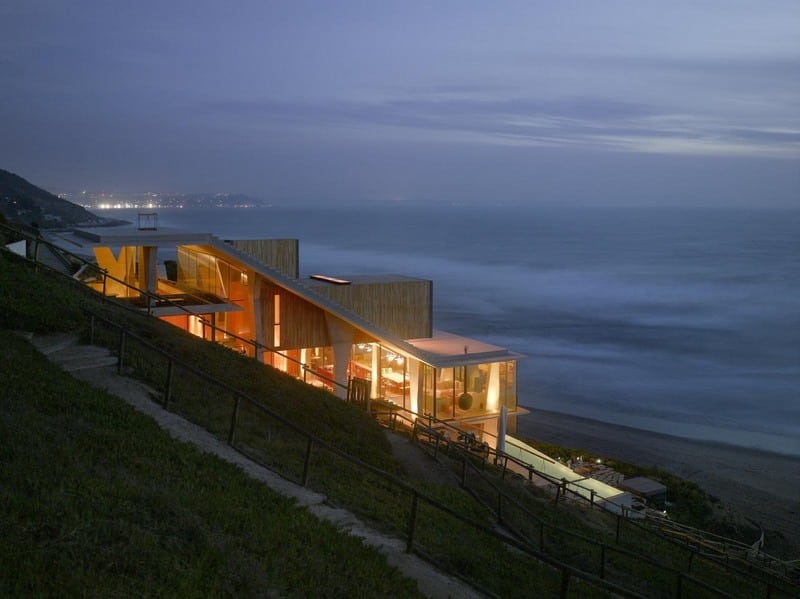
Zapallar, Chile – Max Nuñez Built Area: 390.0 m2 Year Built: 2015 Photographs: Roland Halbe The Ghat House is a modern beach home that is truly unique and distinctive. Its design is a standout – a large slanted roof that doubles as a staircase. It also features 15 concrete columns that support […]
House by the Sea
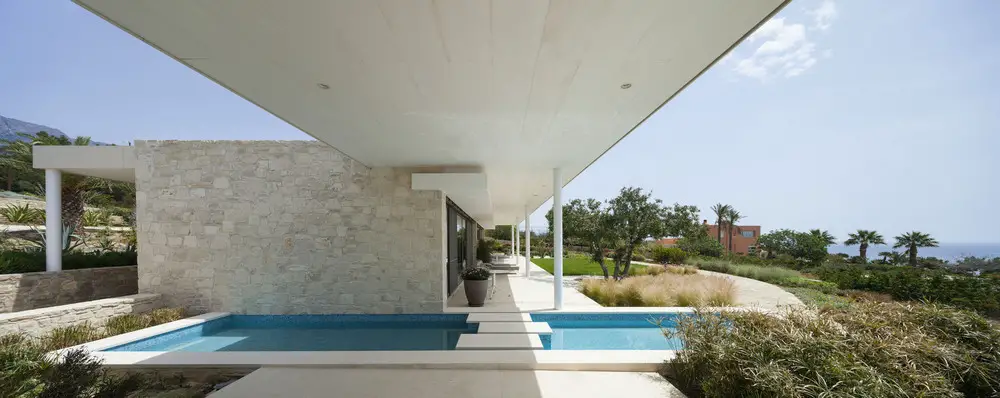
Greece – gerner°gerner plus Built Area: 250.0 m2 Year Built: 2017 Photographs: Rupert Steiner House by the Sea stands on a huge plot of land, surrounded by verdant flora. Although located in a mountainous area, this modern house blends well with the landscape. It is actually composed of two buildings – one […]
Claudios House
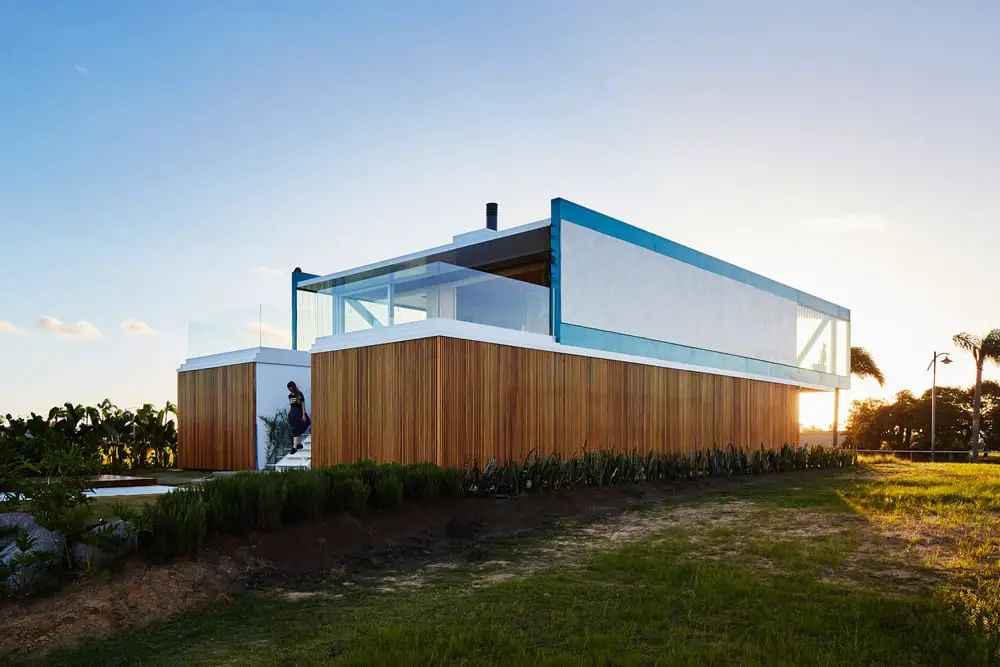
Eldorado do Sul, Brazil – Arquitetura Nacional Built Area: 500.0 m2 Year Built: 2017 Photographs: Pedro Kok, Arquitetura Nacional Claudios House is a single family home in a private subdivision. The layout is quite unique as it has veered away from the typical. The ground floor houses the sleeping areas while the upper […]
Chameleon Villa
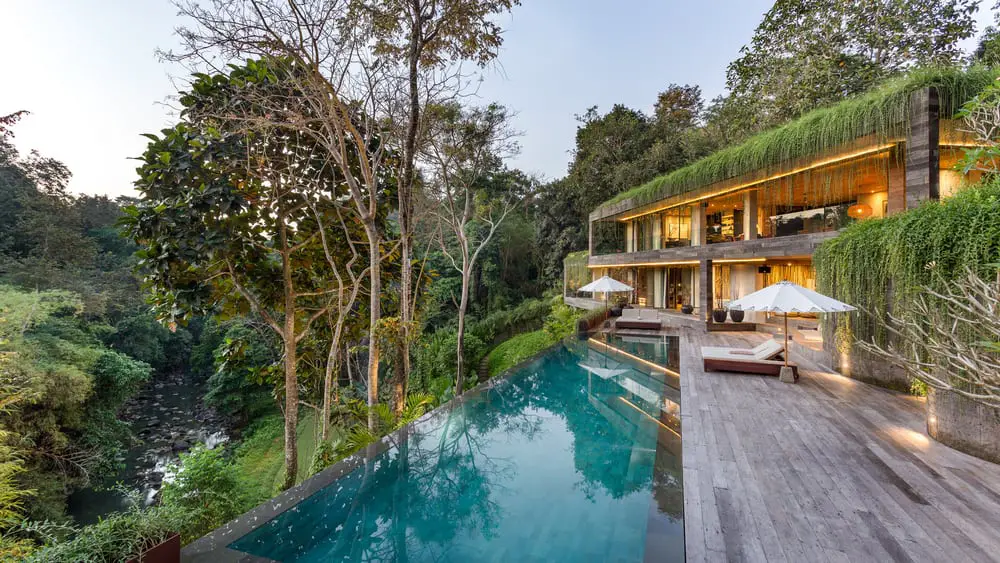
Kediri, Indonesia – Word of Mouth House Built Area: 1015.0 m2 Year Built: 2017 Photographs: Daniel Koh, Word of Mouth Chameleon Villa is a relaxing forest retreat sitting on a steep slope, buried in the mountainside. It is made up of multiple levels with the concrete building covered in dense foliage. Courtyards and […]
Cranley Residence
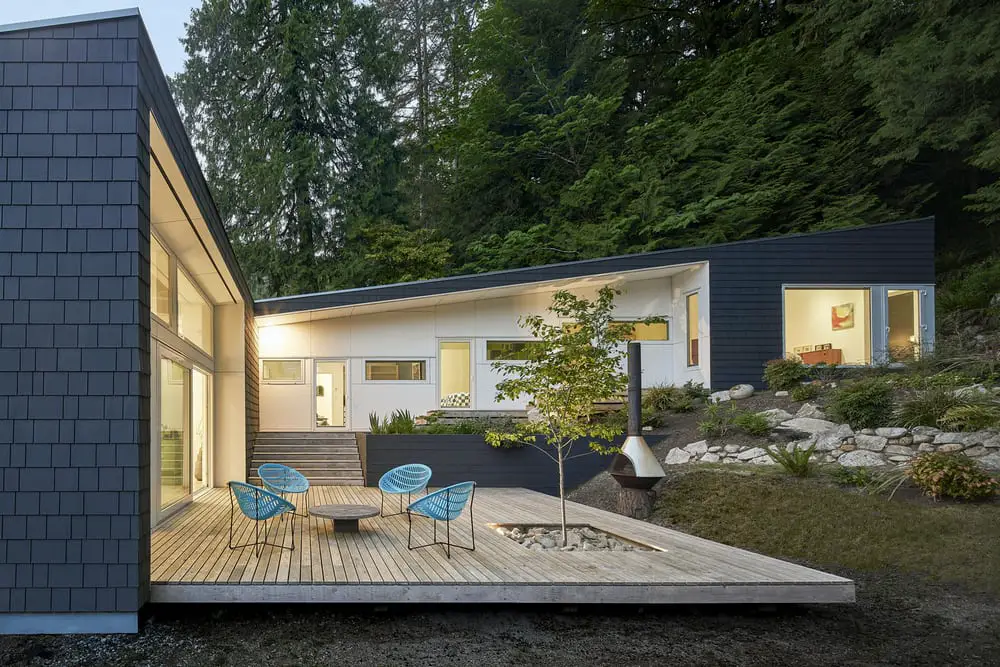
West Vancouver, Canada – Architecture Building Culture Built Area: 297.2 m2 Year Built: 2016 Photographs: Andrew Latreille, Mark Ritchie Cranley Residence was designed according to its natural topography. Although a one-story house, it is made up of four levels – a step-ladder of some sort. This is because the land where it stands […]
